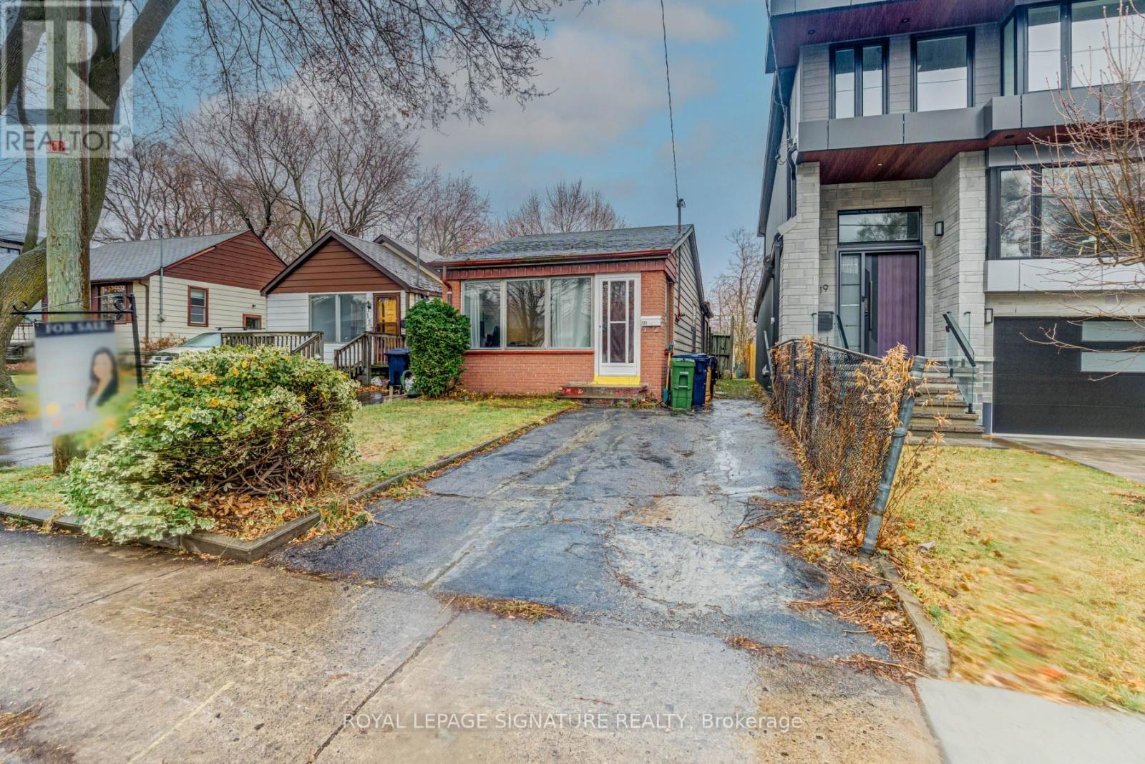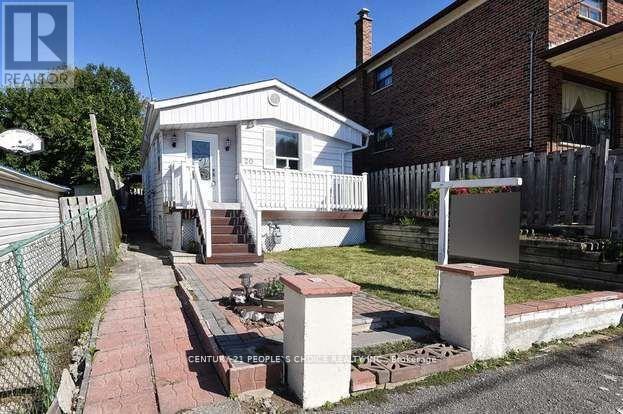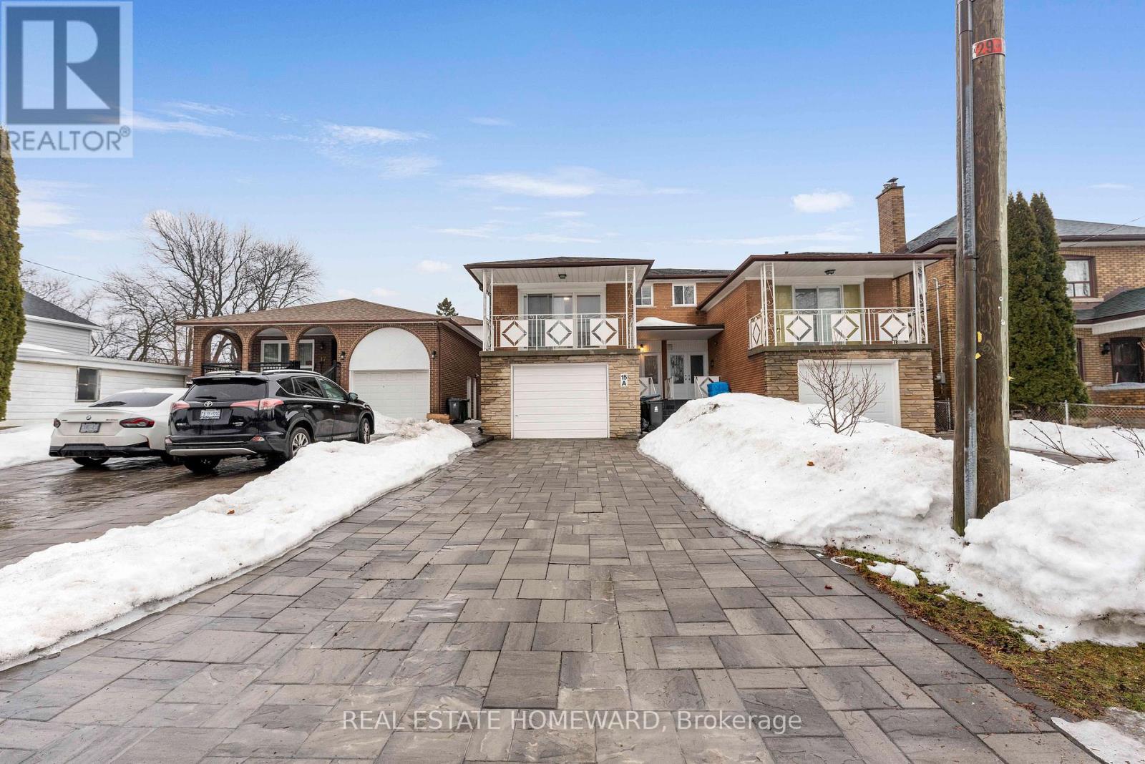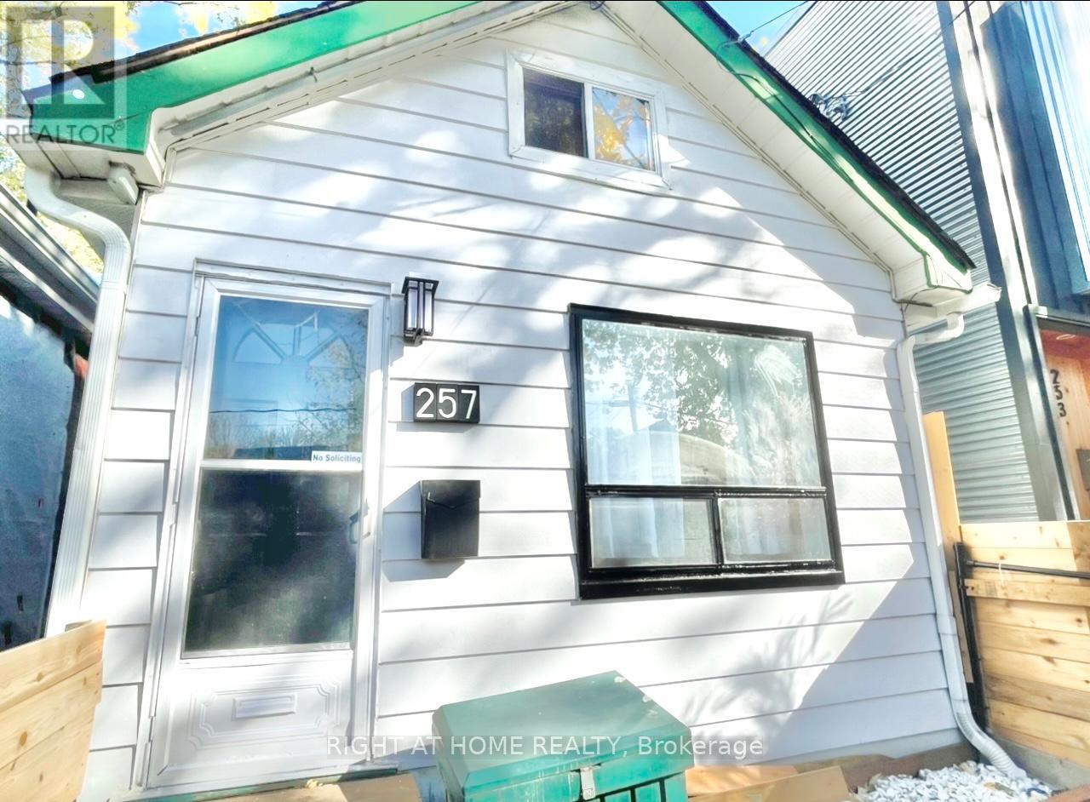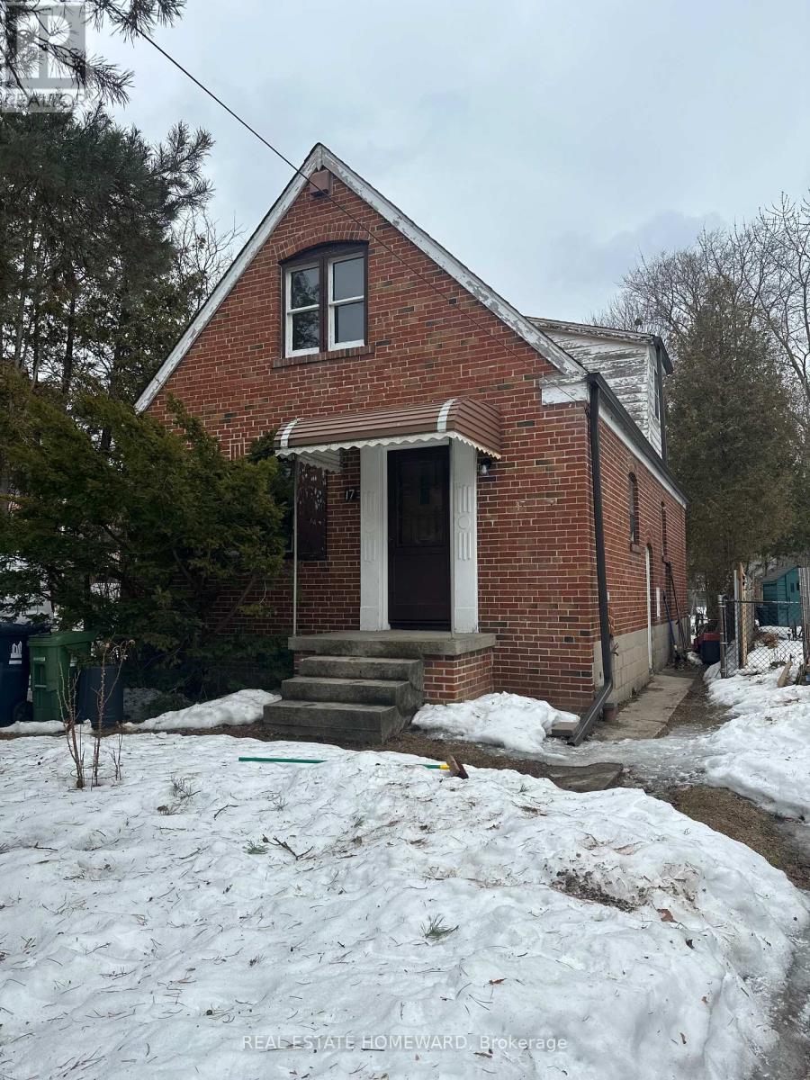Free account required
Unlock the full potential of your property search with a free account! Here's what you'll gain immediate access to:
- Exclusive Access to Every Listing
- Personalized Search Experience
- Favorite Properties at Your Fingertips
- Stay Ahead with Email Alerts
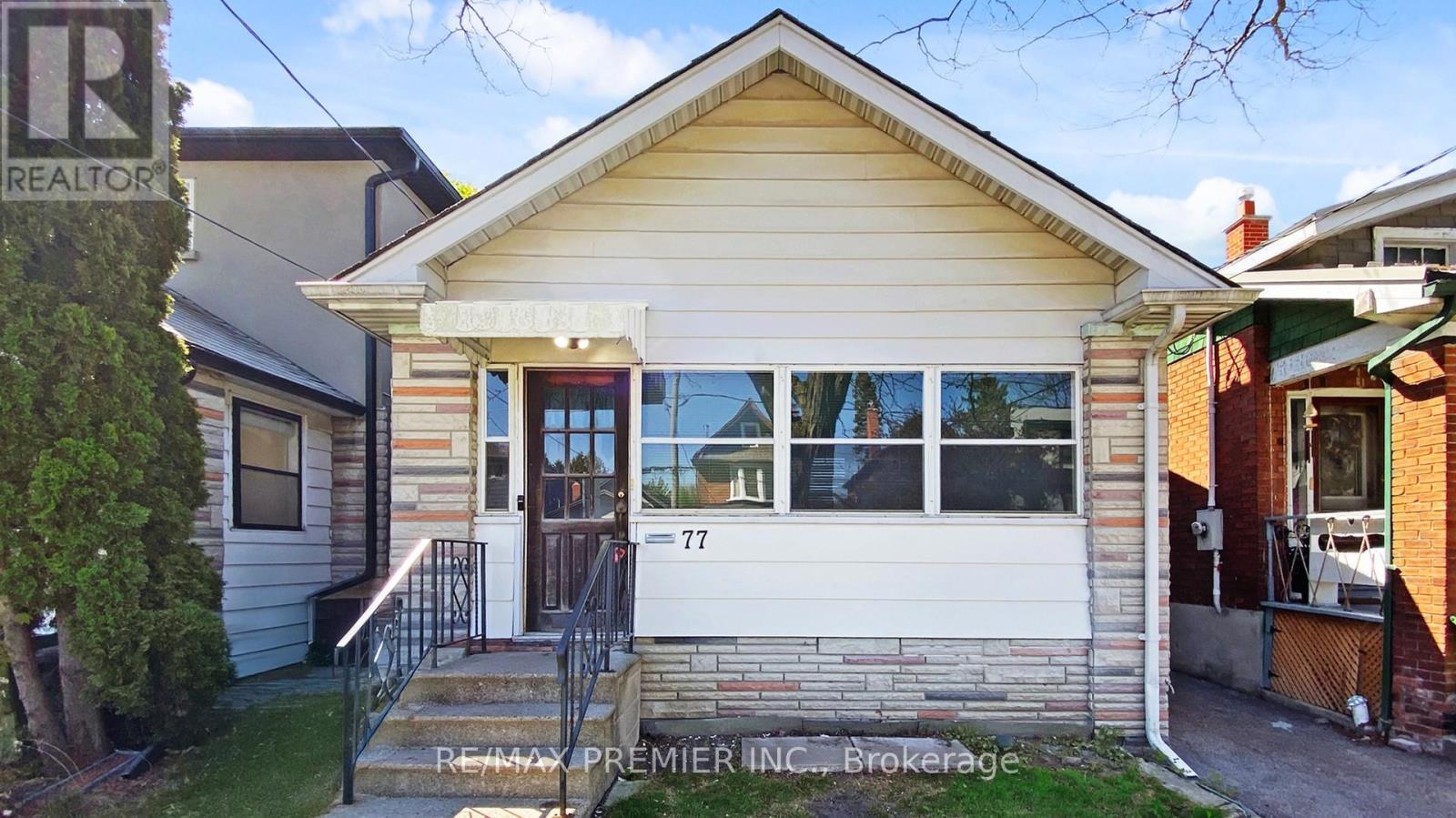
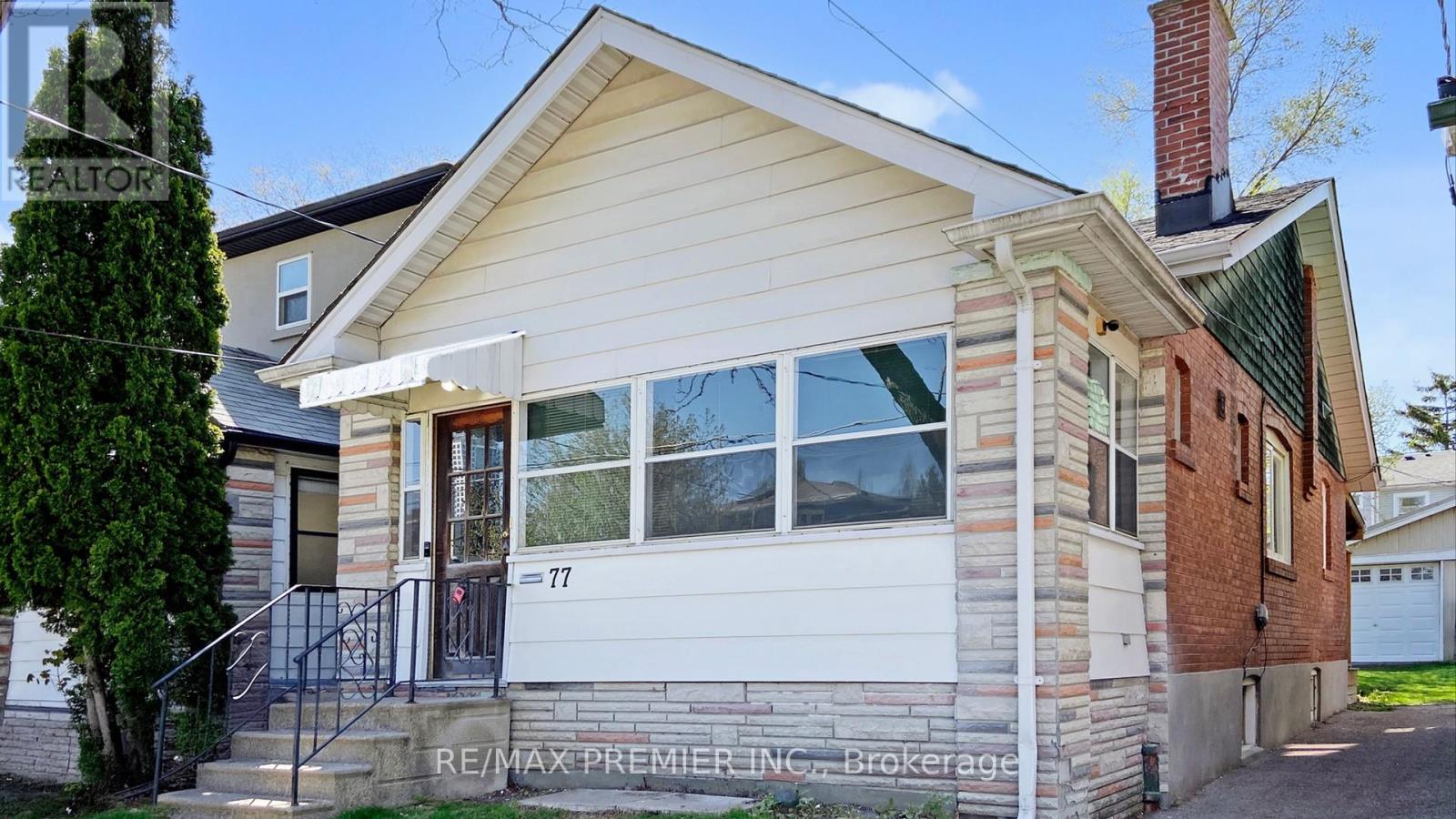


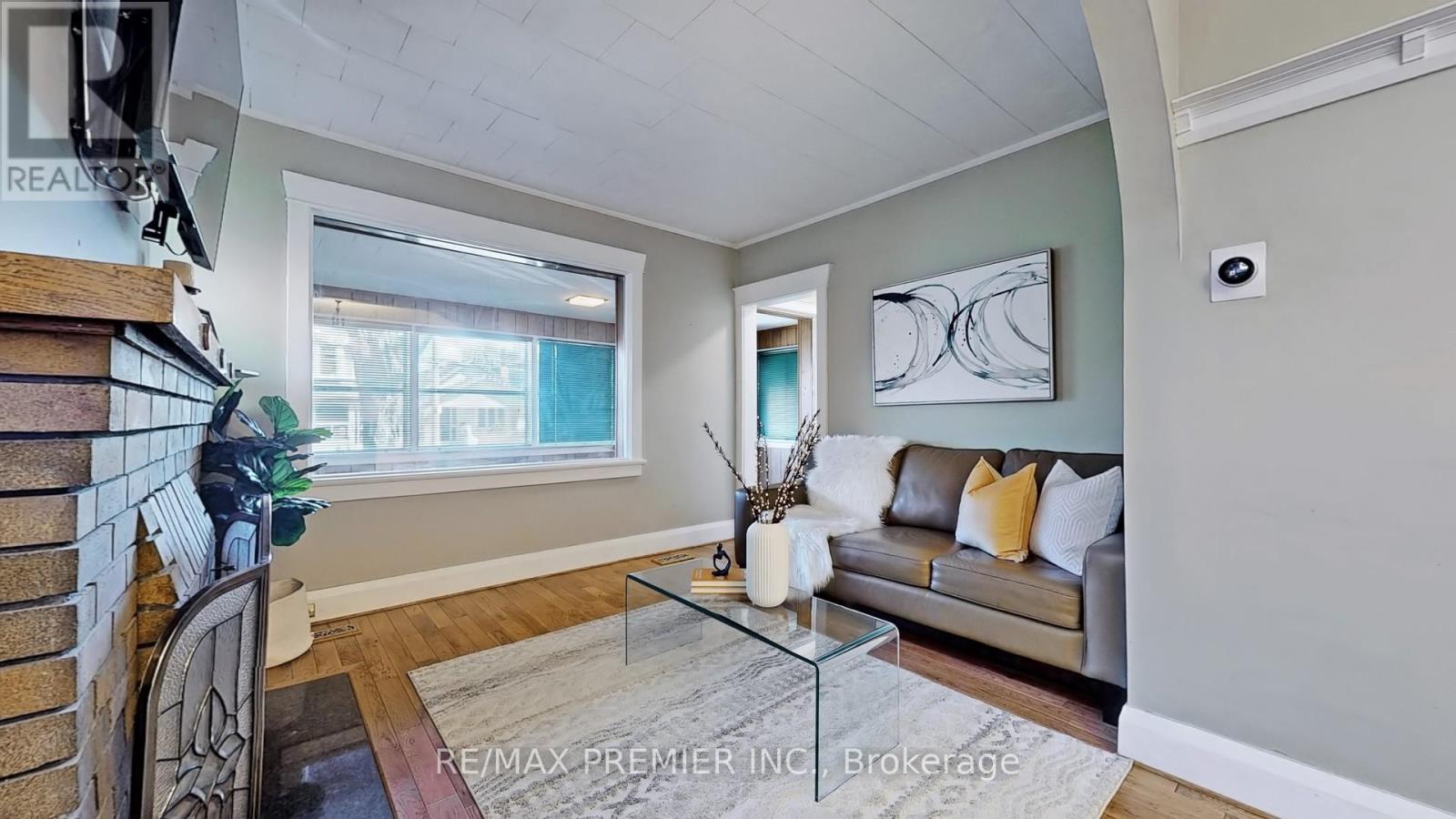
$799,000
77 GATWICK AVENUE
Toronto, Ontario, Ontario, M4C1W4
MLS® Number: E12144465
Property description
Welcome To This Beautiful Detached 2-Bedroom Bungalow In A Great Location! Hardwood floors throughout upper floor. Complete redesign of main kitchen to open up to main dining room and living room. Incl Caesar stone counter and backsplash and Undercounter lightening, , and new Meile dishwasher, new stove and fridge. New kitchen window, New dining room window around 2012. Basement apartment with separate entrance. Laminate wood floors throughout basement, ceramic tiles in lower kitchen and bathroom. 2017 - Basement new drywall and new raised ceiling. New Home Depot kitchen. New fridge and stove. New island. New basement shower, sink and toilet. 2017 - Space saving Pocket doors -2 upper, 1 lower. Complete refurbishment of wood fireplace with new chimney liner installed in living room. New roofed private wood deck. New steel roof on single car garage. New 100 Amp electrical panel with a 60 Amp transfer panel which can supply a portable generator. Removed all knob and tube wiring. New Roof in 2021. Walk To The Subway, & The GO Train From This Home, Easy Access To Downtown!! Or The Beaches!!! You're Also Close To Schools, DAYCARE!! Steps to Taylor Creek, for walking or biking, steps to Danforth, Subway, restaurants, community center. Vibrant Community Life. Don't Miss The Chance To Make This Enchanting Bungalow Your Own! Walking Distance to Danforth Subway Station, approximately 5 minutes walk to the subway and 7 minutes to the Danforth Go Station. Chimney liner in good condition. Wood fireplace in working condition.
Building information
Type
*****
Age
*****
Amenities
*****
Appliances
*****
Architectural Style
*****
Basement Features
*****
Basement Type
*****
Construction Style Attachment
*****
Cooling Type
*****
Exterior Finish
*****
Fireplace Present
*****
Flooring Type
*****
Foundation Type
*****
Heating Fuel
*****
Heating Type
*****
Size Interior
*****
Stories Total
*****
Utility Water
*****
Land information
Amenities
*****
Fence Type
*****
Sewer
*****
Size Depth
*****
Size Frontage
*****
Size Irregular
*****
Size Total
*****
Soil Type
*****
Rooms
Ground level
Bedroom
*****
Primary Bedroom
*****
Kitchen
*****
Dining room
*****
Living room
*****
Basement
Bedroom
*****
Kitchen
*****
Living room
*****
Courtesy of RE/MAX PREMIER INC.
Book a Showing for this property
Please note that filling out this form you'll be registered and your phone number without the +1 part will be used as a password.
