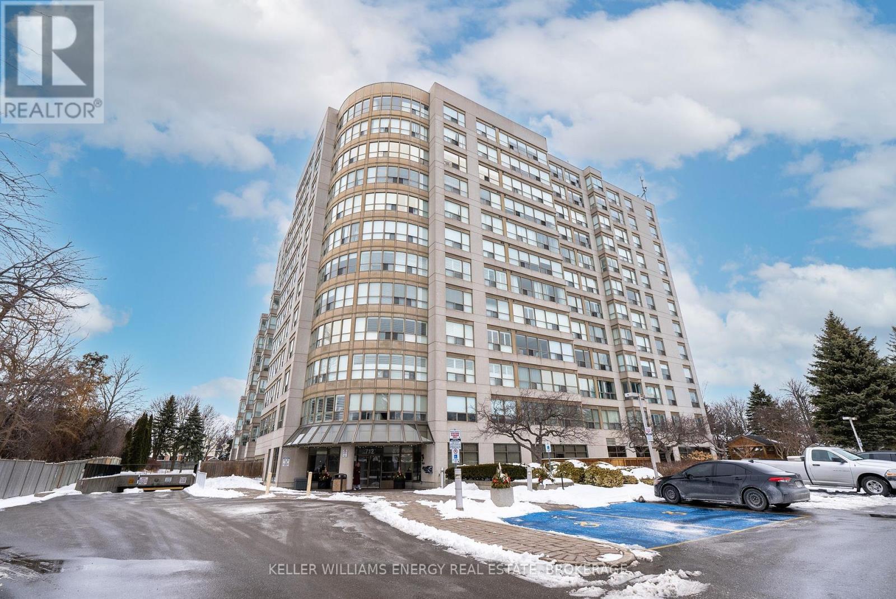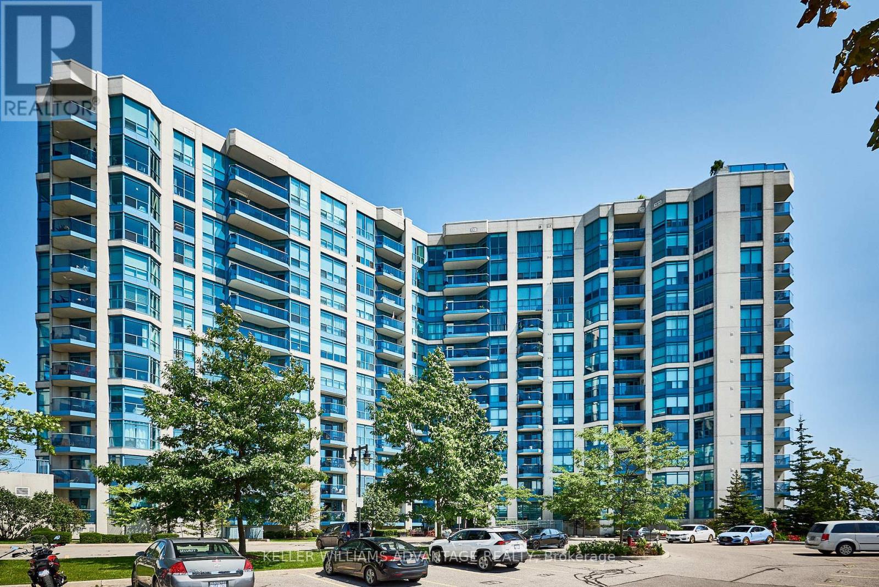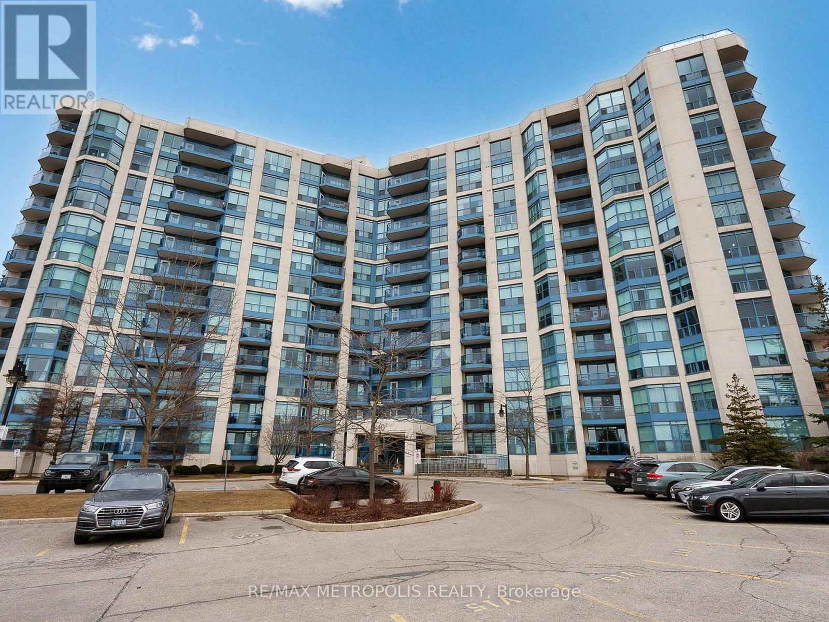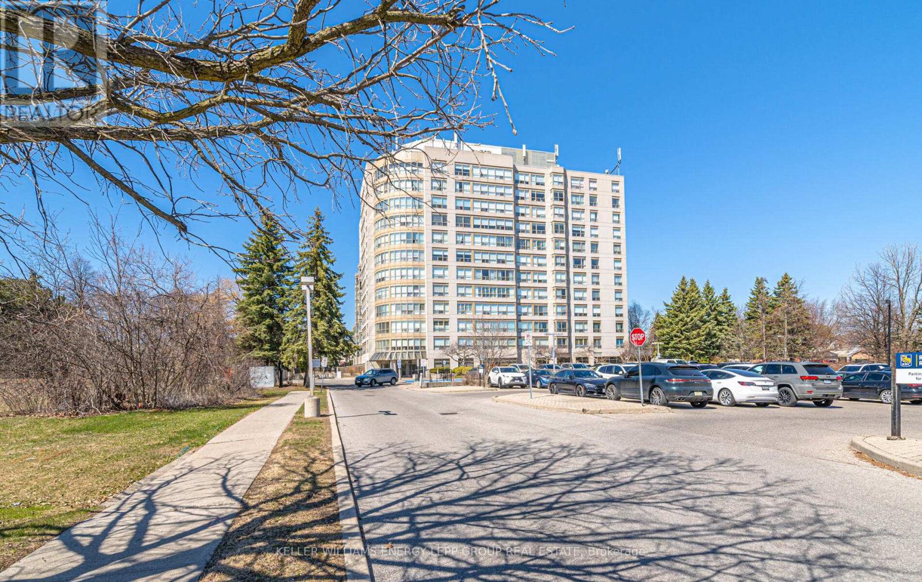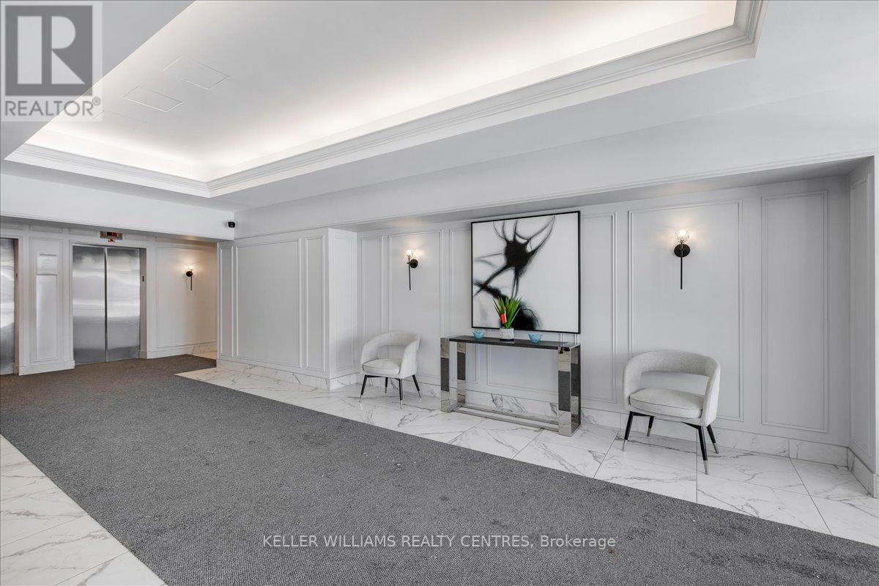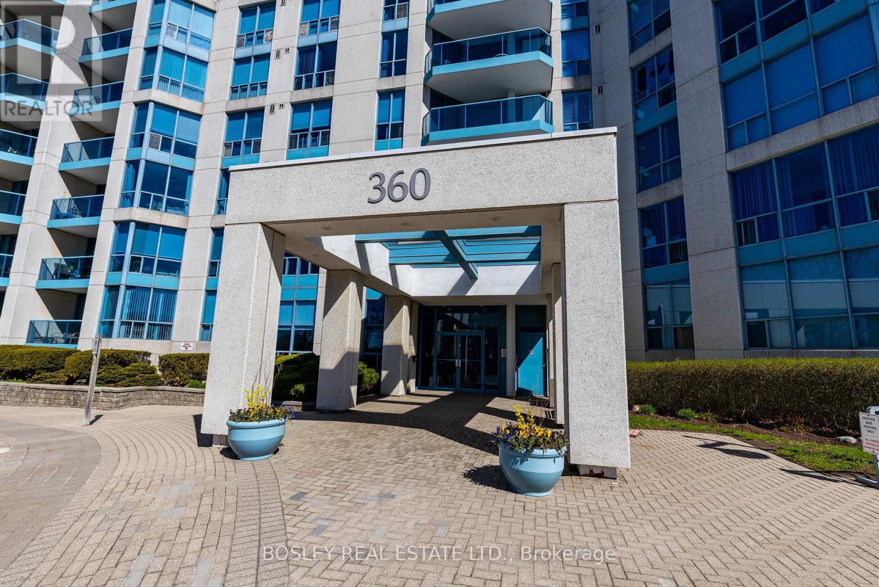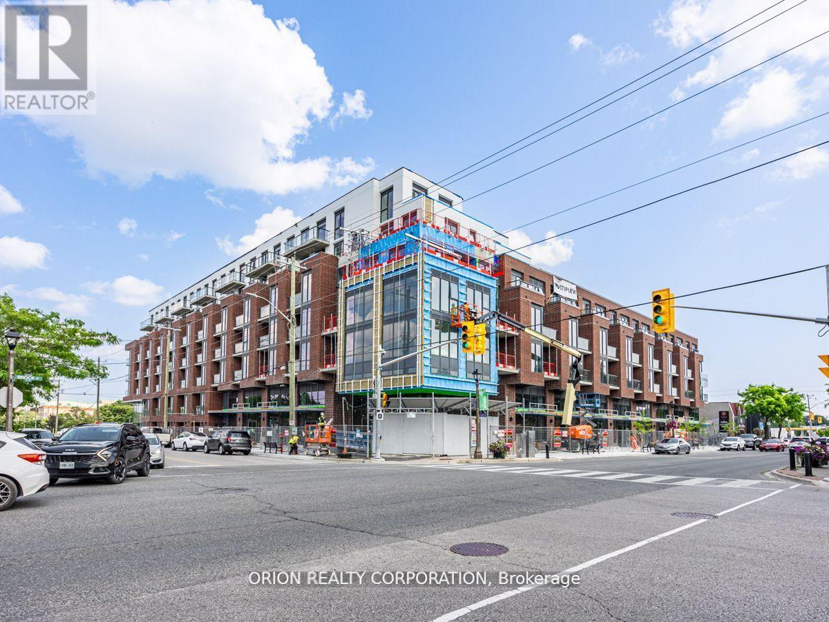Free account required
Unlock the full potential of your property search with a free account! Here's what you'll gain immediate access to:
- Exclusive Access to Every Listing
- Personalized Search Experience
- Favorite Properties at Your Fingertips
- Stay Ahead with Email Alerts


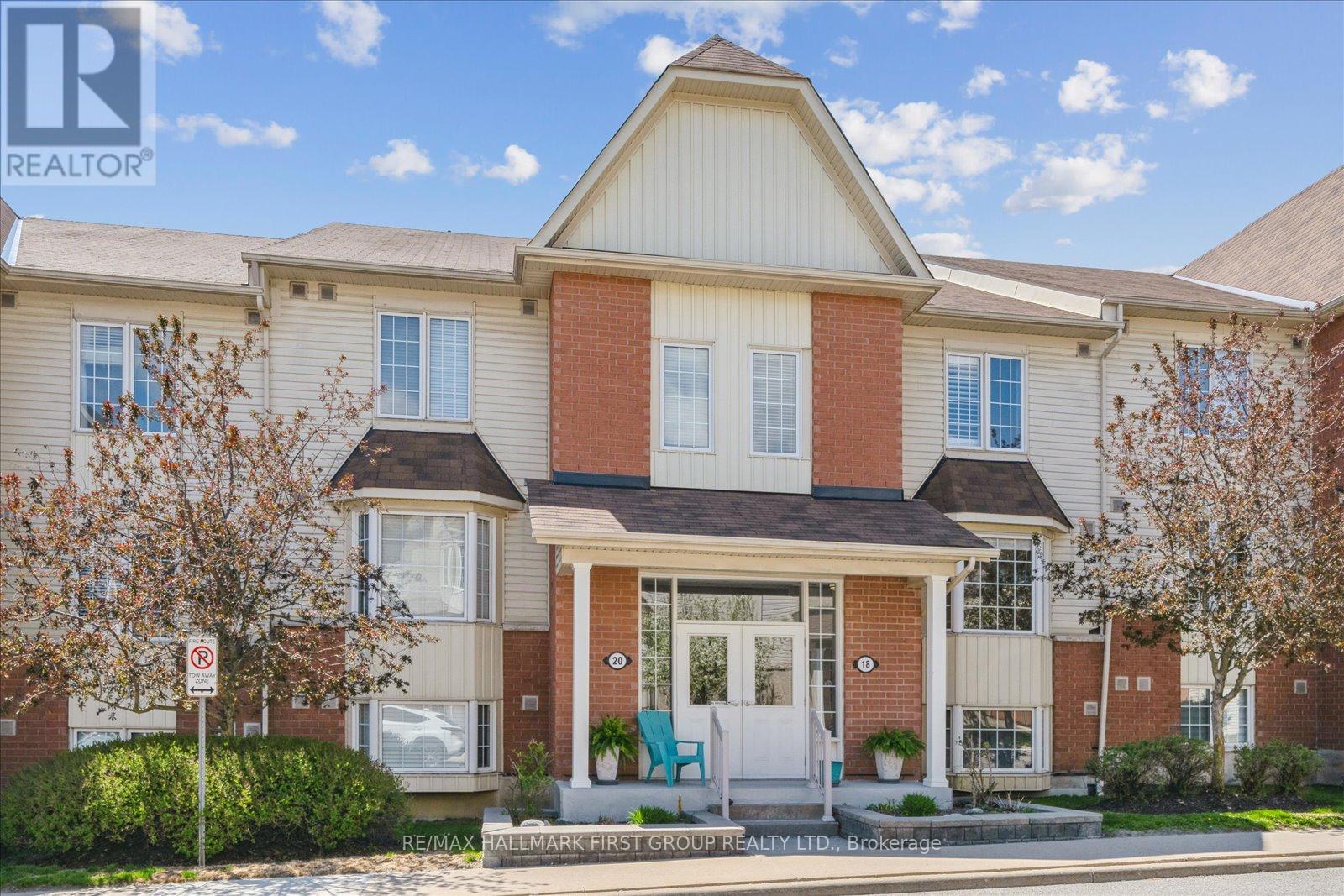


$550,000
1 - 20 PETRA WAY
Whitby, Ontario, Ontario, L1R0A5
MLS® Number: E12143954
Property description
Easy Living in the Heart of Pringle Creek! This bright and well-maintained 2-bedroom, 2-bath condo offers a rare blend of space, comfort, and walkable convenience in a sought-after Whitby neighbourhood. Featuring a functional, carpet-free layout with ensuite laundry, a second full bathroom, and a private terrace walkout, this unit checks all the boxes for everyday ease. Enjoy the added bonus of underground parking - no more brushing off snow or hopping into a sweltering car in summer. Whether you're starting out, downsizing, or investing, the location is ideal: steps to grocery stores, pharmacies, transit, and everyday essentials, with easy access to GO Transit for commuters. A smart opportunity in a well-managed building, this one is ready when you are. Please note that the approximate square footage for this property is between 900-999.
Building information
Type
*****
Appliances
*****
Cooling Type
*****
Exterior Finish
*****
Flooring Type
*****
Half Bath Total
*****
Heating Fuel
*****
Heating Type
*****
Land information
Amenities
*****
Rooms
Main level
Laundry room
*****
Bedroom
*****
Primary Bedroom
*****
Kitchen
*****
Dining room
*****
Living room
*****
Laundry room
*****
Bedroom
*****
Primary Bedroom
*****
Kitchen
*****
Dining room
*****
Living room
*****
Laundry room
*****
Bedroom
*****
Primary Bedroom
*****
Kitchen
*****
Dining room
*****
Living room
*****
Laundry room
*****
Bedroom
*****
Primary Bedroom
*****
Kitchen
*****
Dining room
*****
Living room
*****
Courtesy of RE/MAX HALLMARK FIRST GROUP REALTY LTD.
Book a Showing for this property
Please note that filling out this form you'll be registered and your phone number without the +1 part will be used as a password.
