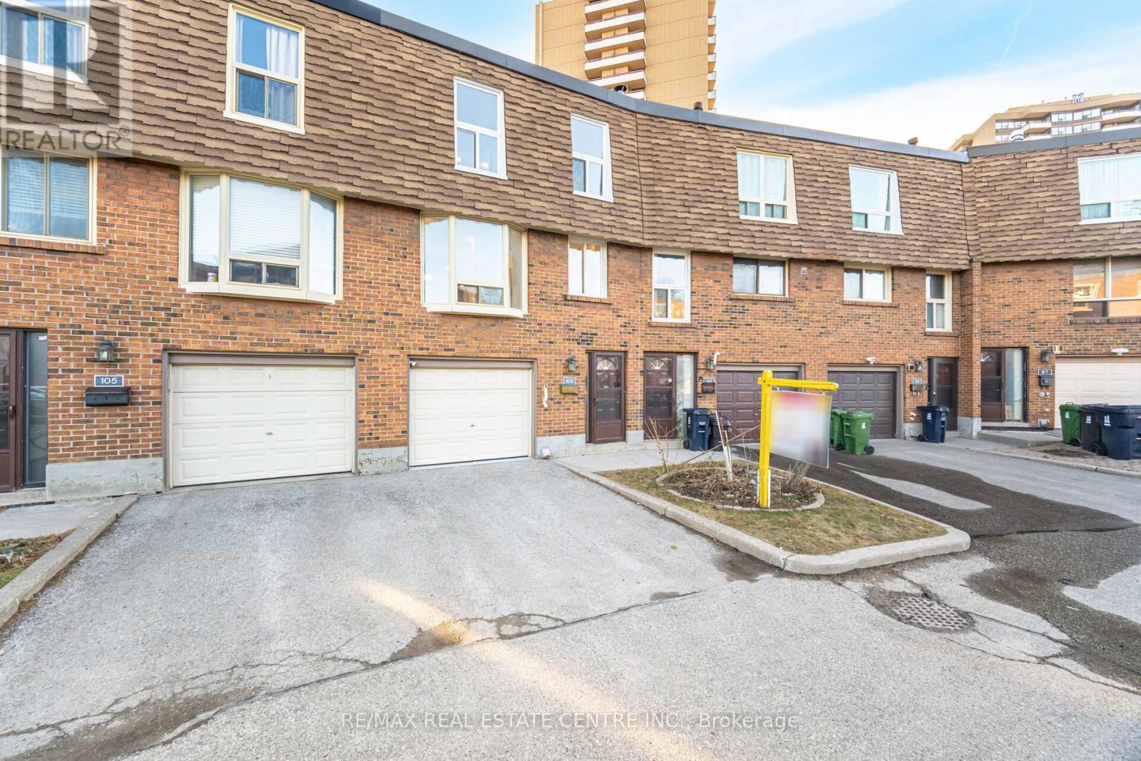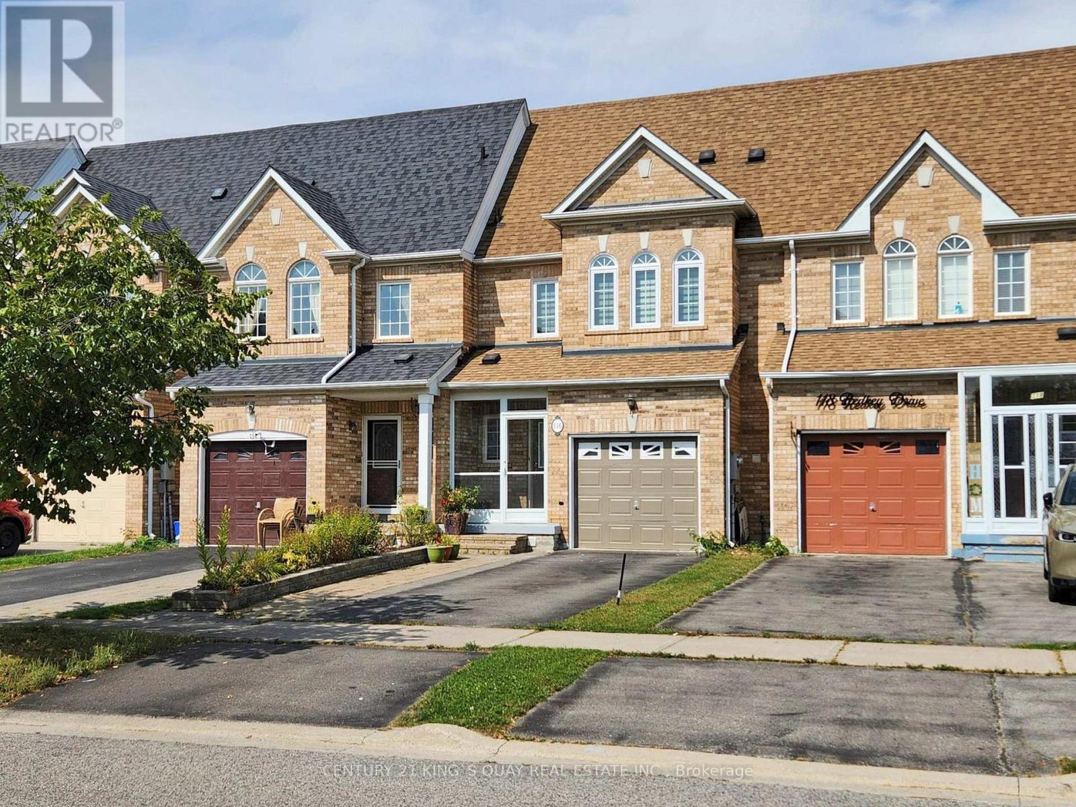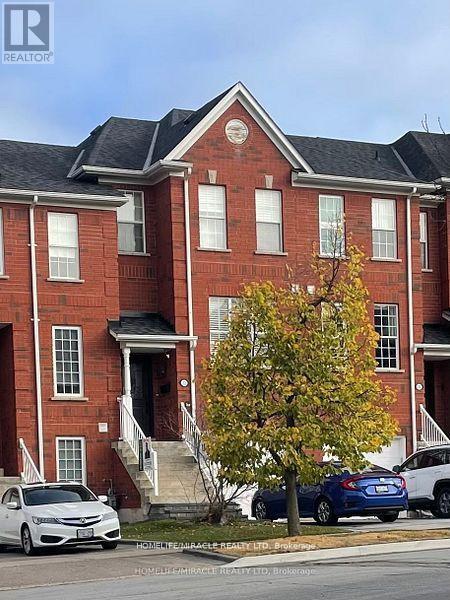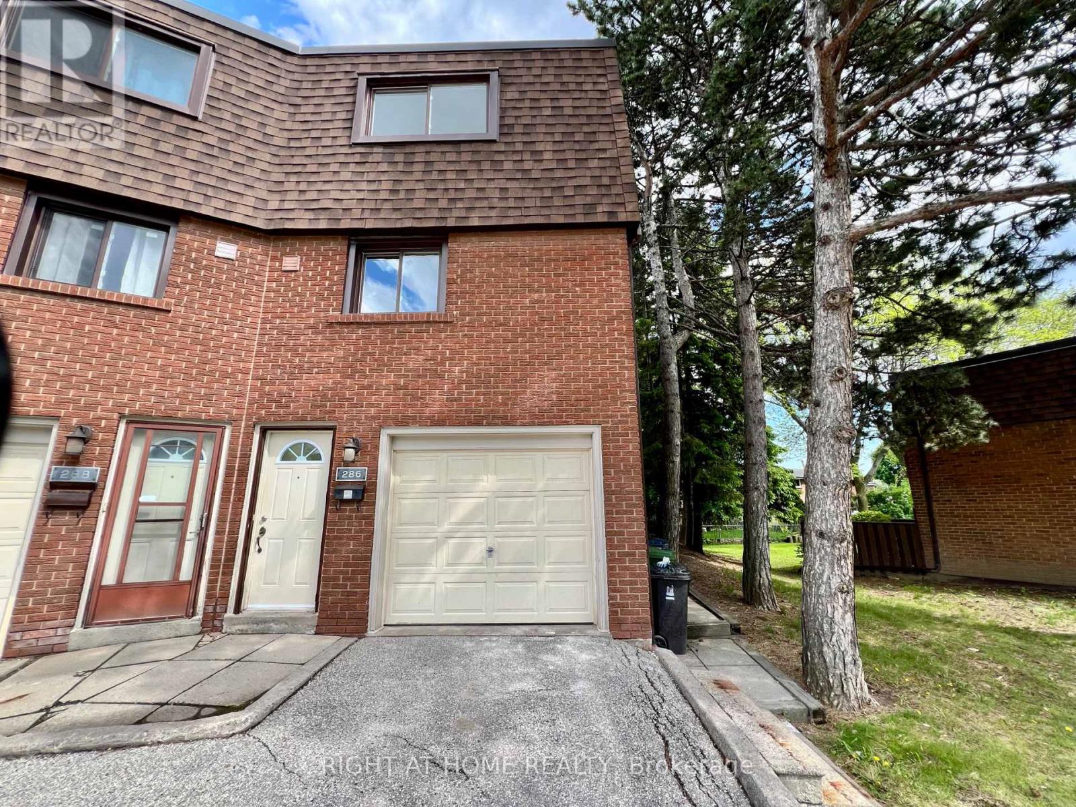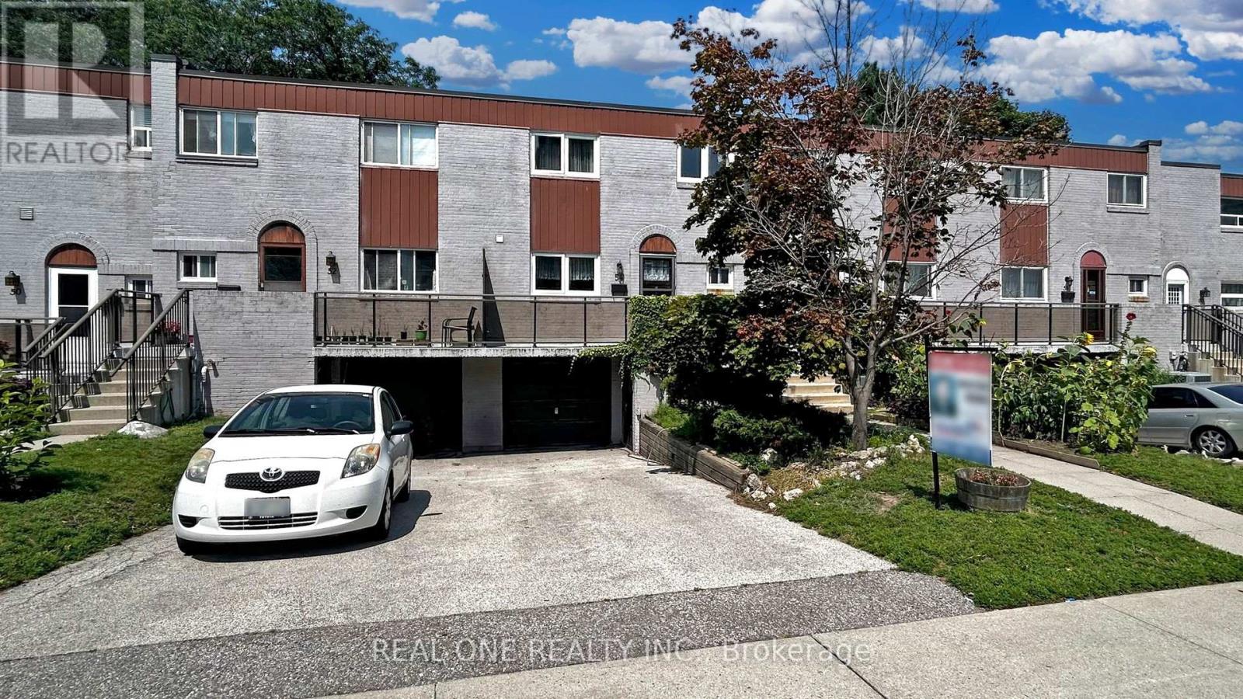Free account required
Unlock the full potential of your property search with a free account! Here's what you'll gain immediate access to:
- Exclusive Access to Every Listing
- Personalized Search Experience
- Favorite Properties at Your Fingertips
- Stay Ahead with Email Alerts
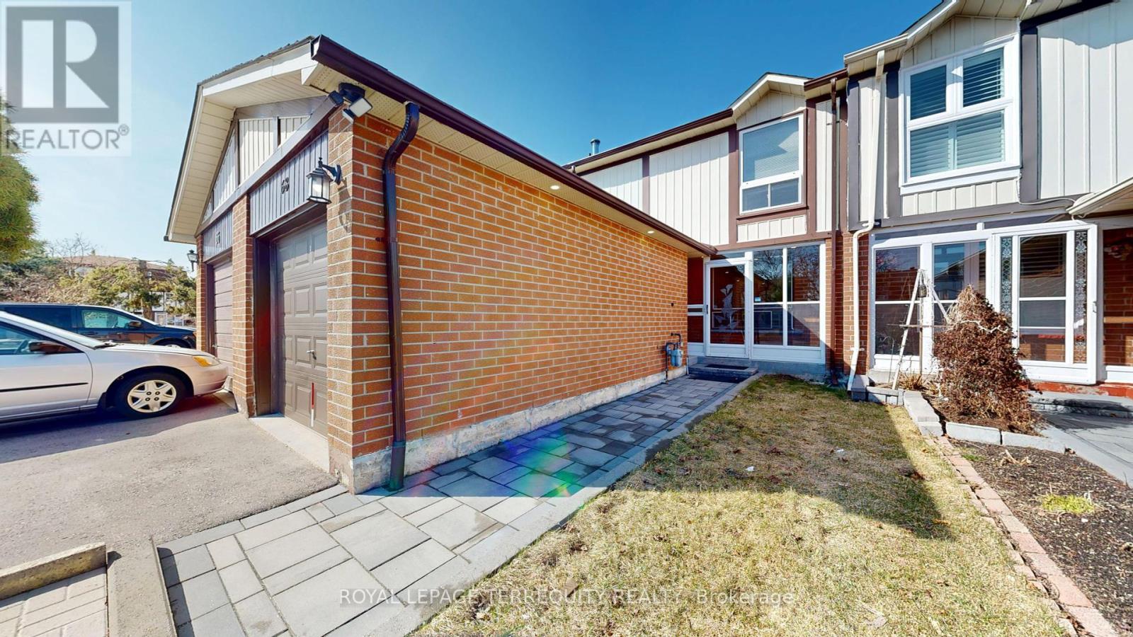
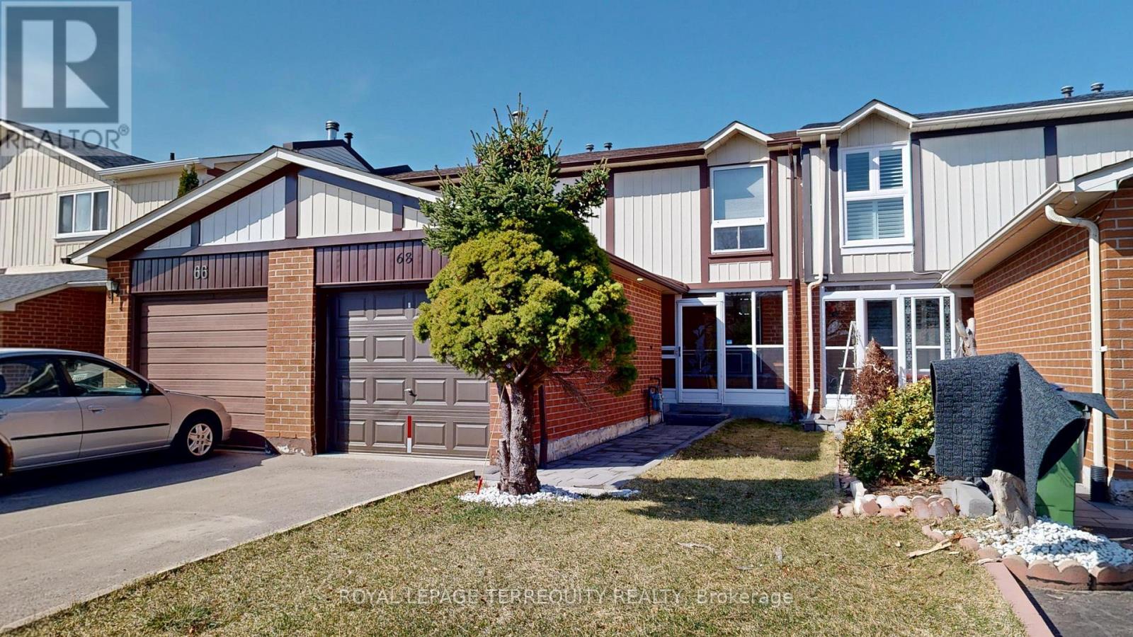
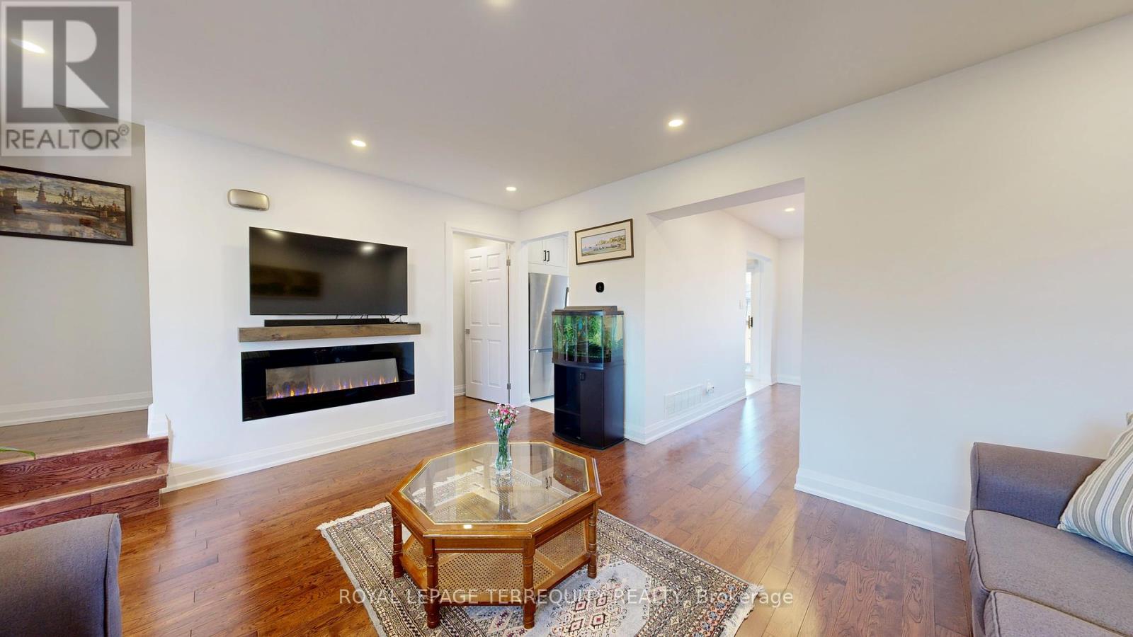
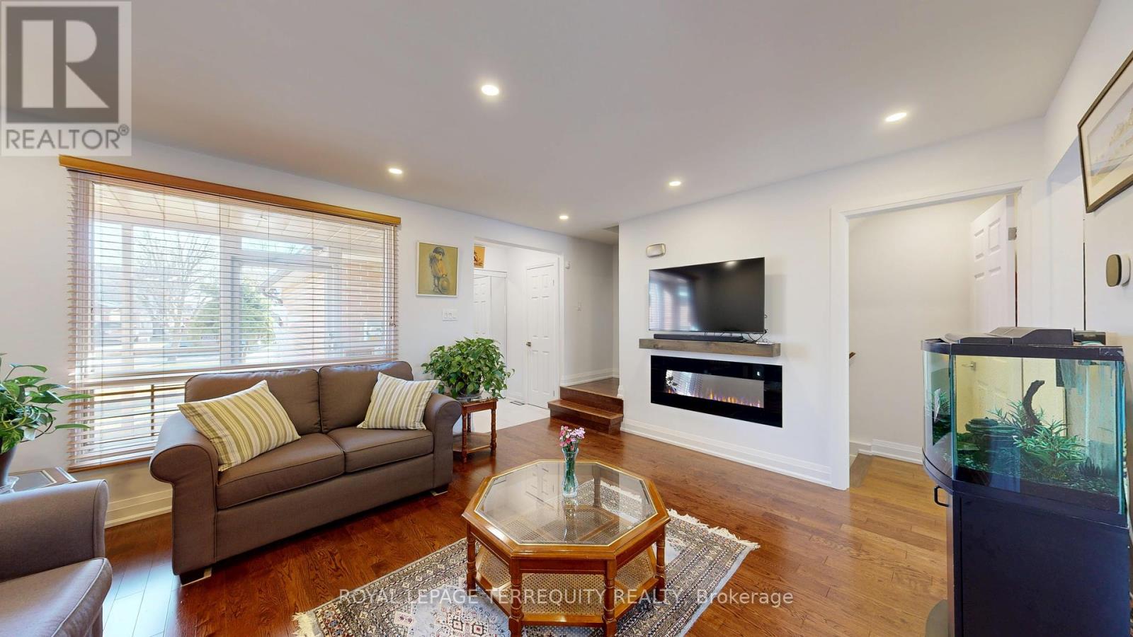
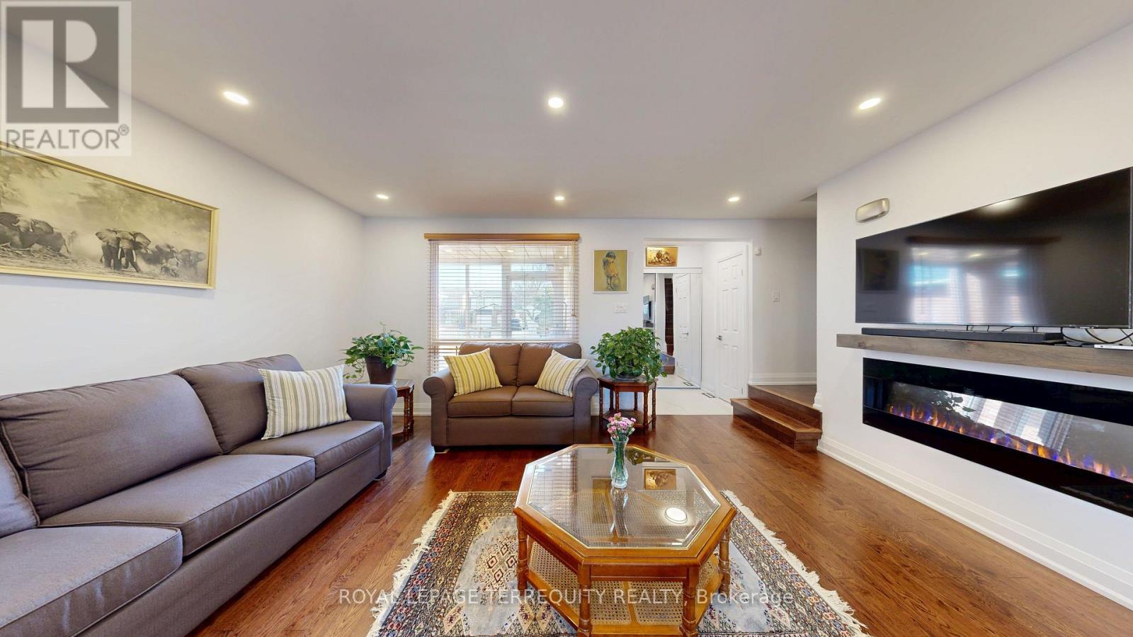
$979,000
68 PHALEN CRESCENT
Toronto, Ontario, Ontario, M1V1Y6
MLS® Number: E12143236
Property description
Beautiful 3 bedroom freehold townhome home located in a quiet neighbourhood close to amenities. No maintenance or POTL fees! $$$ spent on upgrades throughout the entire home and it's move in ready! Open concept, brand new kitchen with new appliances, porcelain floors and quartz counters, upgraded bathrooms, gleaming hardwood floors on main level and new carpet on top level, pot lights throughout and garage door opener. Family friendly backyard oasis with a stone patio perfect for social gatherings! Finished basement with bedroom, living room, study area, and a full bathroom. Great location with many amenities nearby such as schools, parks, shopping, places of worship, public transit at your doorstep and much more! This gorgeous, well-maintained home is perfect for first time home buyers or investors!
Building information
Type
*****
Amenities
*****
Appliances
*****
Basement Development
*****
Basement Type
*****
Construction Style Attachment
*****
Cooling Type
*****
Exterior Finish
*****
Fireplace Present
*****
FireplaceTotal
*****
Foundation Type
*****
Half Bath Total
*****
Heating Fuel
*****
Heating Type
*****
Size Interior
*****
Stories Total
*****
Utility Water
*****
Land information
Amenities
*****
Fence Type
*****
Sewer
*****
Size Depth
*****
Size Frontage
*****
Size Irregular
*****
Size Total
*****
Rooms
Ground level
Kitchen
*****
Dining room
*****
Living room
*****
Basement
Bedroom
*****
Family room
*****
Bathroom
*****
Laundry room
*****
Second level
Bathroom
*****
Bedroom
*****
Bedroom
*****
Primary Bedroom
*****
Ground level
Kitchen
*****
Dining room
*****
Living room
*****
Basement
Bedroom
*****
Family room
*****
Bathroom
*****
Laundry room
*****
Second level
Bathroom
*****
Bedroom
*****
Bedroom
*****
Primary Bedroom
*****
Ground level
Kitchen
*****
Dining room
*****
Living room
*****
Basement
Bedroom
*****
Family room
*****
Bathroom
*****
Laundry room
*****
Second level
Bathroom
*****
Bedroom
*****
Bedroom
*****
Primary Bedroom
*****
Ground level
Kitchen
*****
Dining room
*****
Living room
*****
Basement
Bedroom
*****
Family room
*****
Bathroom
*****
Laundry room
*****
Second level
Bathroom
*****
Bedroom
*****
Bedroom
*****
Primary Bedroom
*****
Ground level
Kitchen
*****
Dining room
*****
Living room
*****
Basement
Bedroom
*****
Family room
*****
Bathroom
*****
Courtesy of ROYAL LEPAGE TERREQUITY REALTY
Book a Showing for this property
Please note that filling out this form you'll be registered and your phone number without the +1 part will be used as a password.

