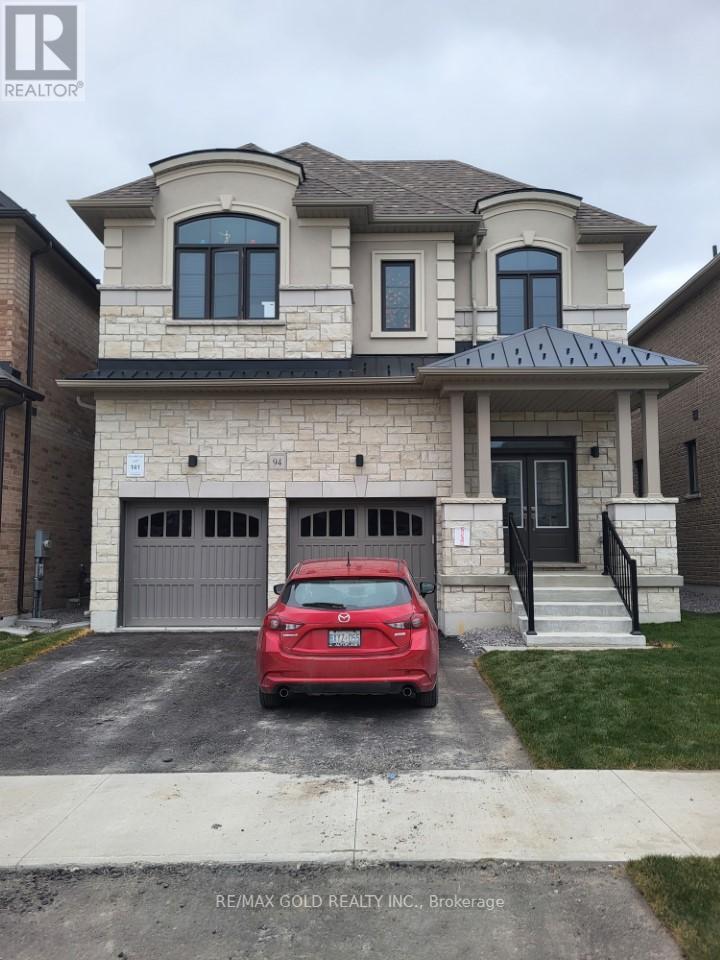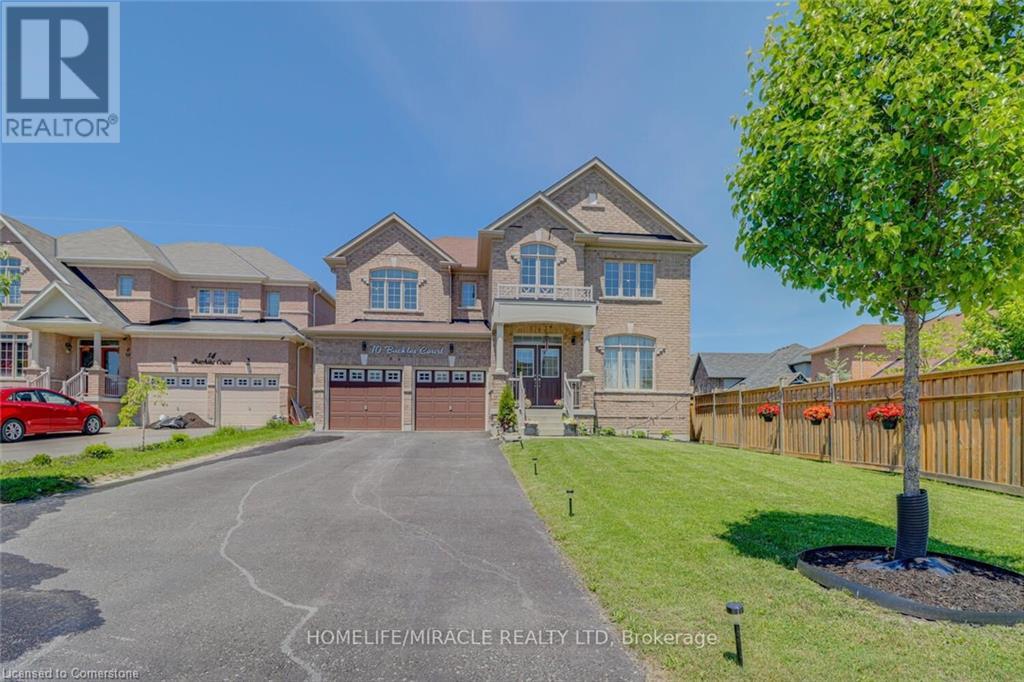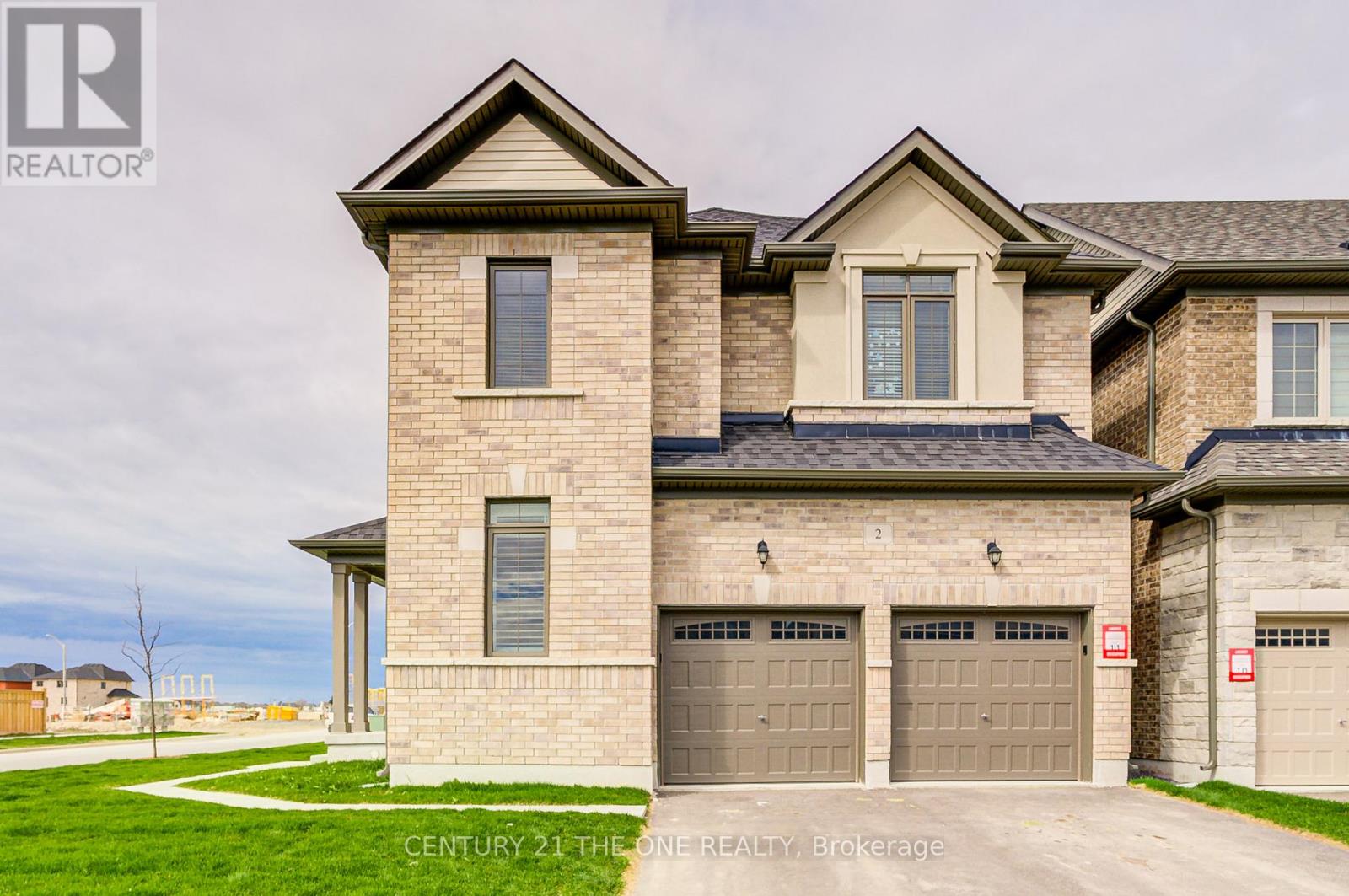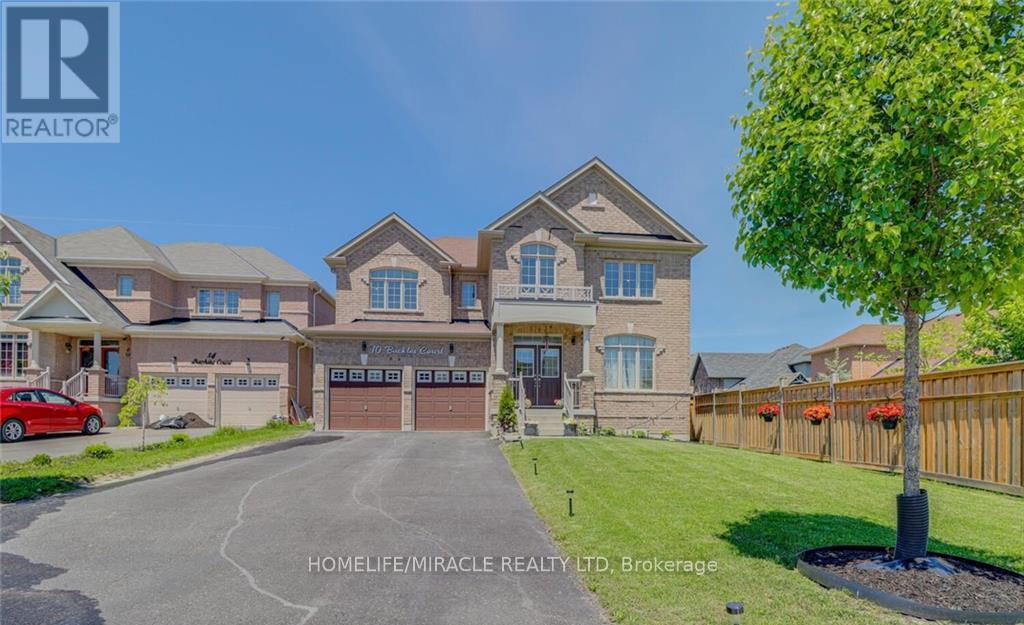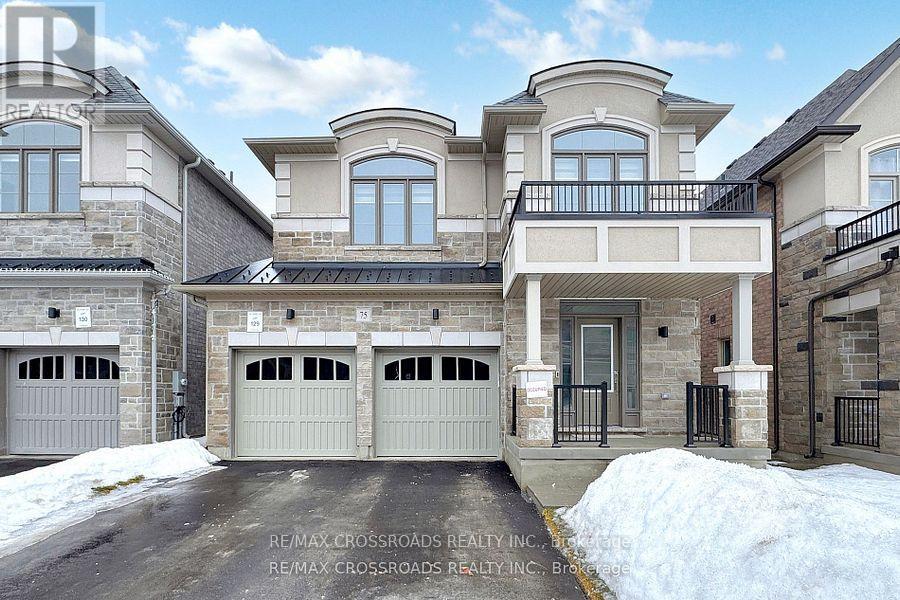Free account required
Unlock the full potential of your property search with a free account! Here's what you'll gain immediate access to:
- Exclusive Access to Every Listing
- Personalized Search Experience
- Favorite Properties at Your Fingertips
- Stay Ahead with Email Alerts
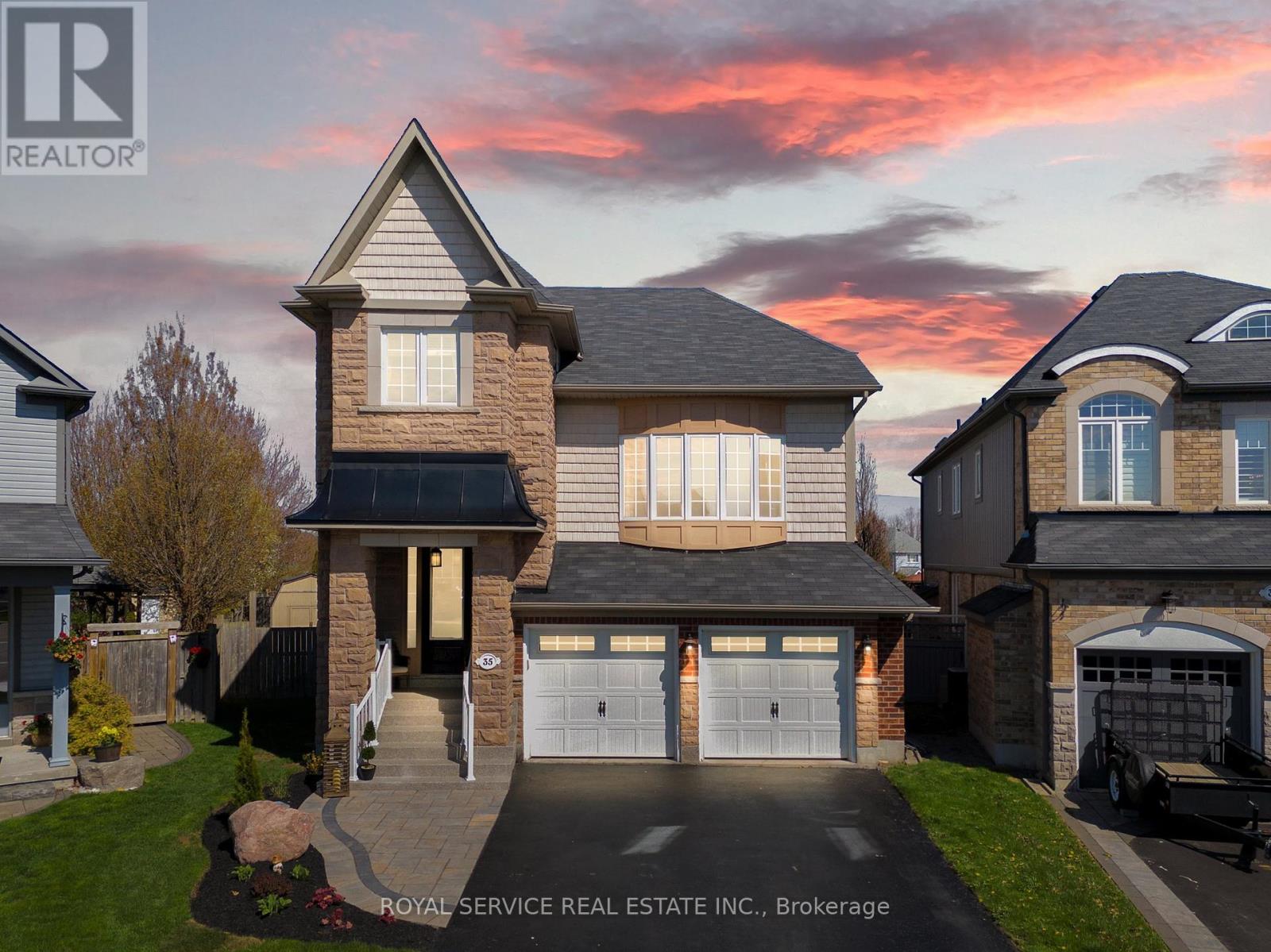

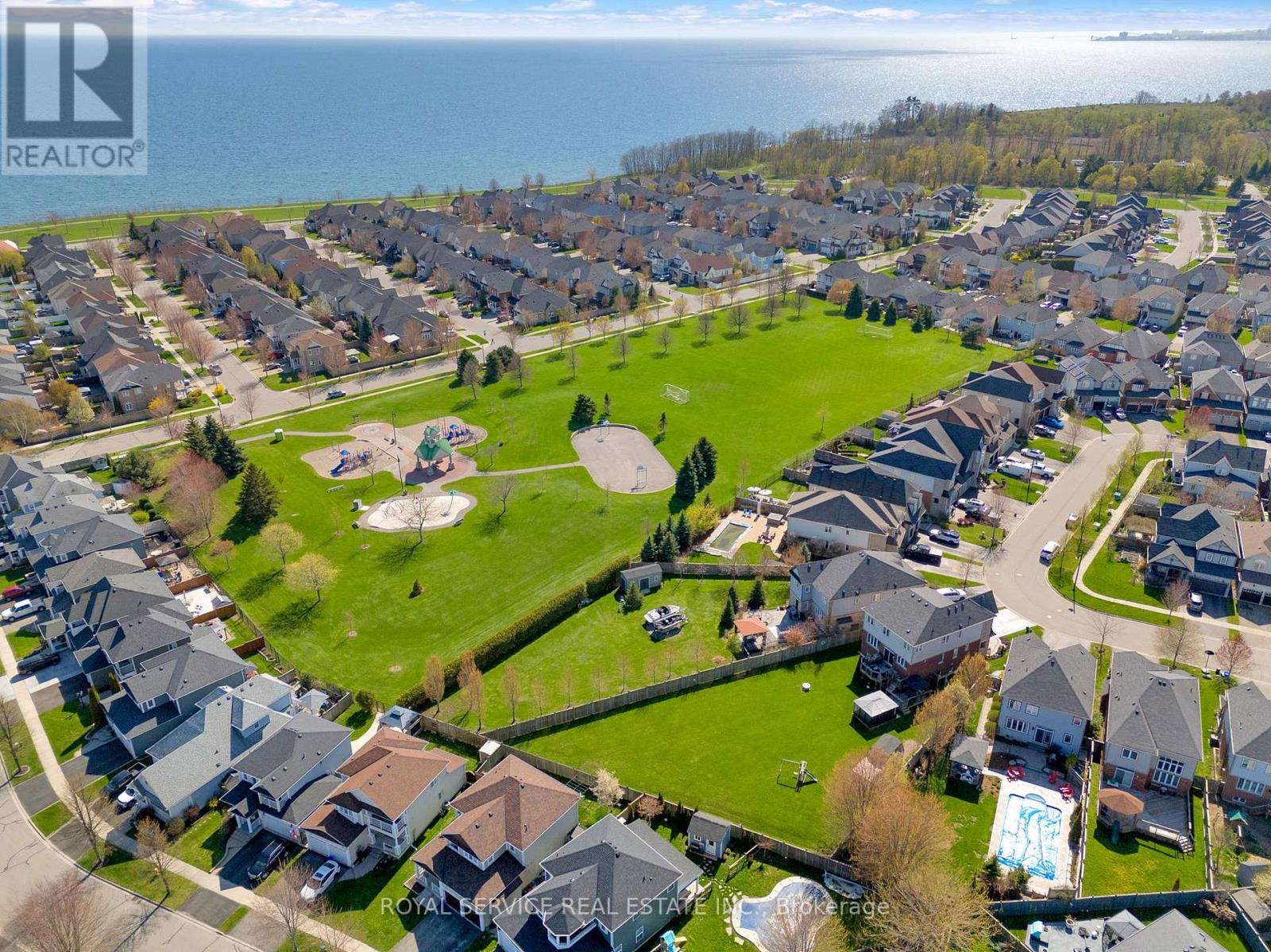
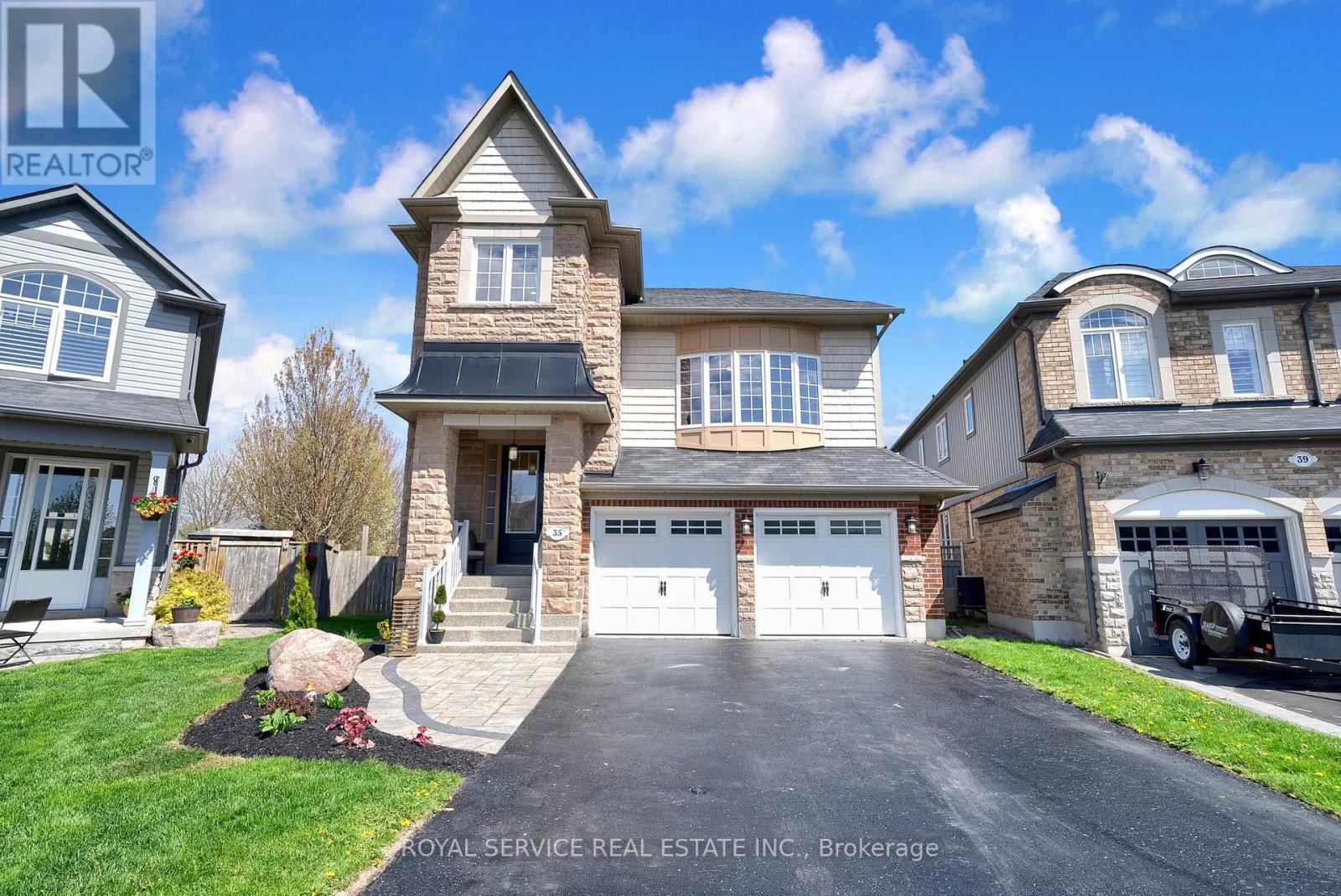

$1,350,000
35 ALLDREAD CRESCENT
Clarington, Ontario, Ontario, L1B0C2
MLS® Number: E12140568
Property description
Looking for a beautiful home on a huge lot by the lake? Look no further! A stunning 4-bedroom, 4-bathroom detached house sits on a unprecedented 1/3 of an acre! Offering a spacious & unique layout perfect for modern living. The primary suite boasts hardwood floors, walk in closet w/ built ins & a luxurious 5-piece ensuite. Upstairs, you'll find 3 additional bedrooms all with hardwood floors & a private 4-piece bath. The great room features soaring 2 storey ceilings , hardwood flooring & a massive picture window floods this private living space with natural light. The main floor showcases an open-concept design, including the living room with a gas fireplace, a dining room perfect for hosting dinner parties or celebrations, & a spacious kitchen with granite counters & a center island ideal for prepping, cooking, & entertaining. This space flows seamlessly to a beautiful tiered deck, perfect for BBQs (natural gas bbq line) & alfresco dining under the gazebo.The home features convenient interior access to a double car garage. The lower levels offer endless possibilities with their bright & spacious design, featuring large above-grade windows. This area already includes a 3-piece bath & wet bar for easy conversion into an in-law suite/separate living area. Currently, it features a games area, rec room & large entertainers bar making it a recreational haven. A feature of this home you won't see anywhere else in the Port is the sprawling backyard. Fully fenced & featuring a large tiered deck, the backyard includes a gazebo with lounge seating, a solarium with hot tub, & plenty of green lawn perfect for a playground set, room to play, or creating the backyard of your dreams! This outdoor space is fantastic for entertaining & making memories with your loved ones. It also includes two garden sheds for additional storage. Gold Membership to the private Admiral's Clubhouse features amenities like an indoor pool, pool table, theatre room & gym. Just steps to the waterfront. ** This is a linked property.**
Building information
Type
*****
Amenities
*****
Appliances
*****
Basement Development
*****
Basement Type
*****
Construction Style Attachment
*****
Construction Style Split Level
*****
Cooling Type
*****
Exterior Finish
*****
Fireplace Present
*****
FireplaceTotal
*****
Flooring Type
*****
Foundation Type
*****
Half Bath Total
*****
Heating Fuel
*****
Heating Type
*****
Size Interior
*****
Utility Water
*****
Land information
Access Type
*****
Amenities
*****
Fence Type
*****
Sewer
*****
Size Depth
*****
Size Frontage
*****
Size Irregular
*****
Size Total
*****
Surface Water
*****
Rooms
In between
Laundry room
*****
Great room
*****
Upper Level
Bedroom 4
*****
Bedroom 3
*****
Bedroom 2
*****
Primary Bedroom
*****
Main level
Living room
*****
Kitchen
*****
Dining room
*****
Foyer
*****
Lower level
Recreational, Games room
*****
Games room
*****
In between
Laundry room
*****
Great room
*****
Upper Level
Bedroom 4
*****
Bedroom 3
*****
Bedroom 2
*****
Primary Bedroom
*****
Main level
Living room
*****
Kitchen
*****
Dining room
*****
Foyer
*****
Lower level
Recreational, Games room
*****
Games room
*****
In between
Laundry room
*****
Great room
*****
Upper Level
Bedroom 4
*****
Bedroom 3
*****
Bedroom 2
*****
Primary Bedroom
*****
Main level
Living room
*****
Kitchen
*****
Dining room
*****
Foyer
*****
Lower level
Recreational, Games room
*****
Games room
*****
In between
Laundry room
*****
Great room
*****
Upper Level
Bedroom 4
*****
Bedroom 3
*****
Bedroom 2
*****
Primary Bedroom
*****
Main level
Living room
*****
Kitchen
*****
Dining room
*****
Foyer
*****
Lower level
Recreational, Games room
*****
Games room
*****
In between
Laundry room
*****
Great room
*****
Courtesy of ROYAL SERVICE REAL ESTATE INC.
Book a Showing for this property
Please note that filling out this form you'll be registered and your phone number without the +1 part will be used as a password.
