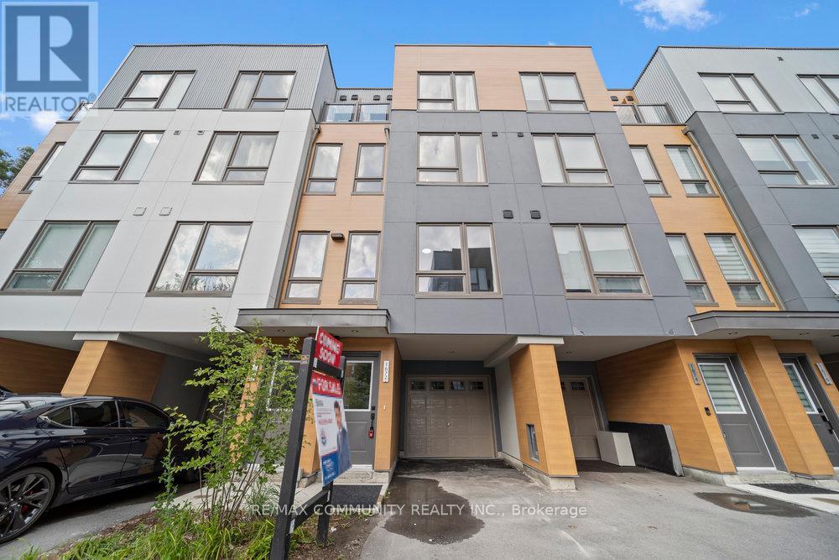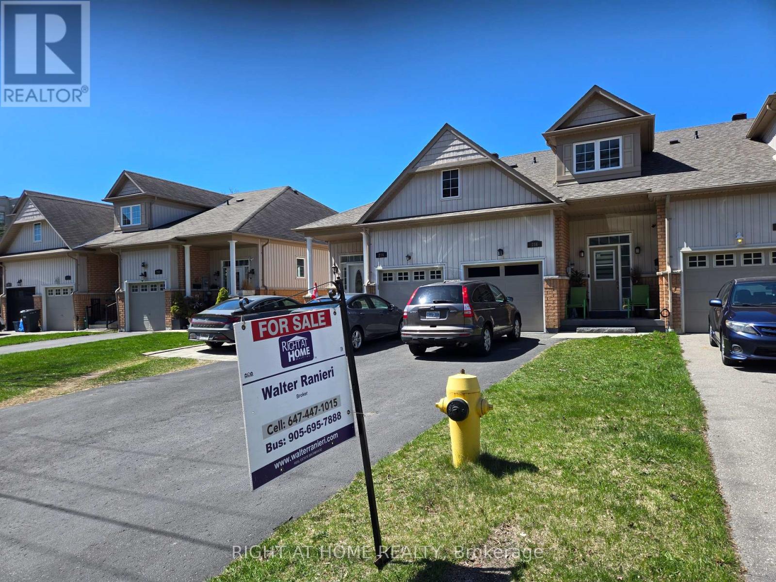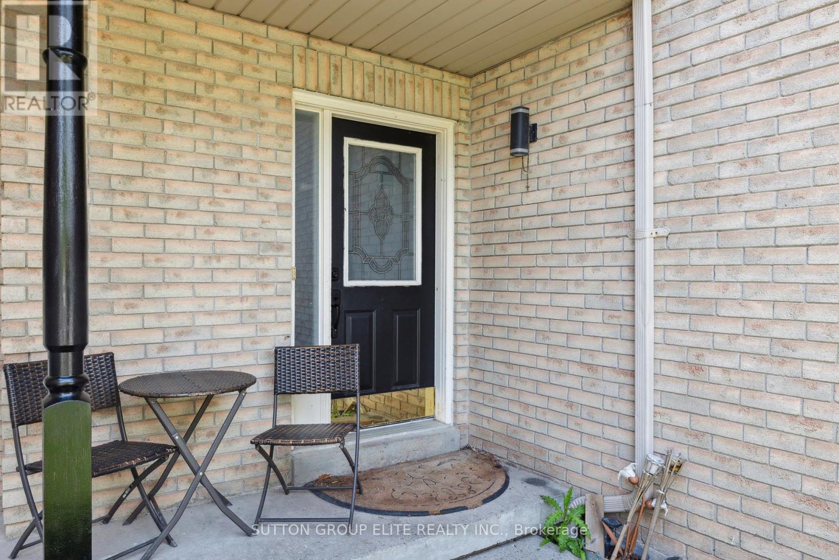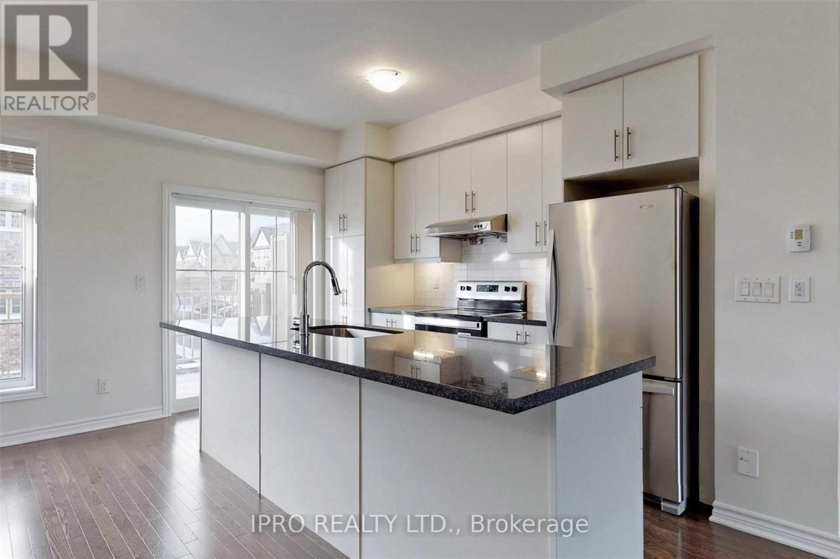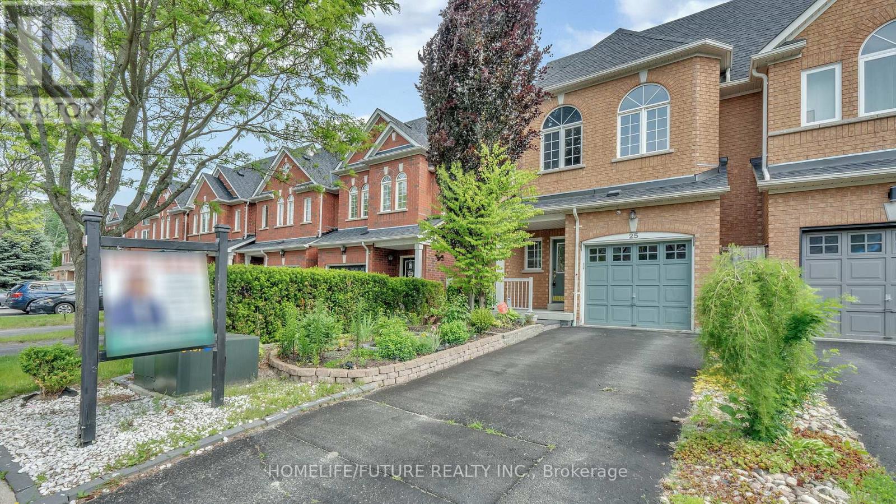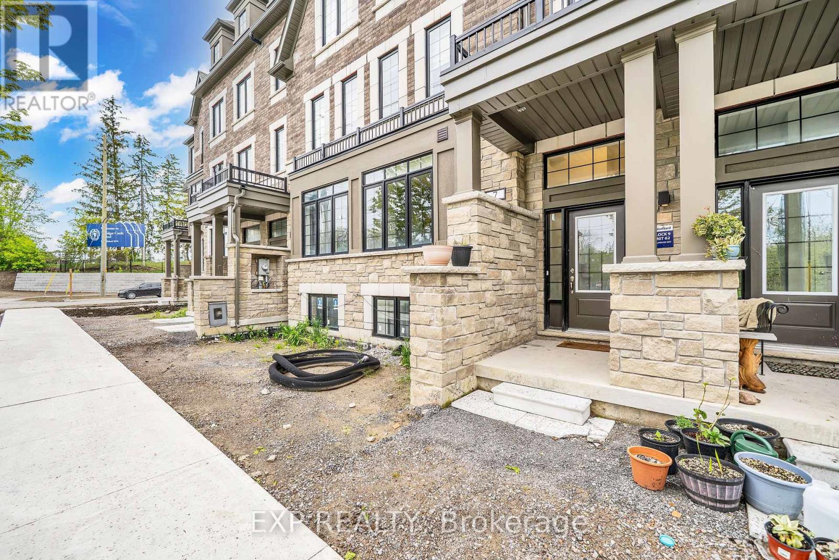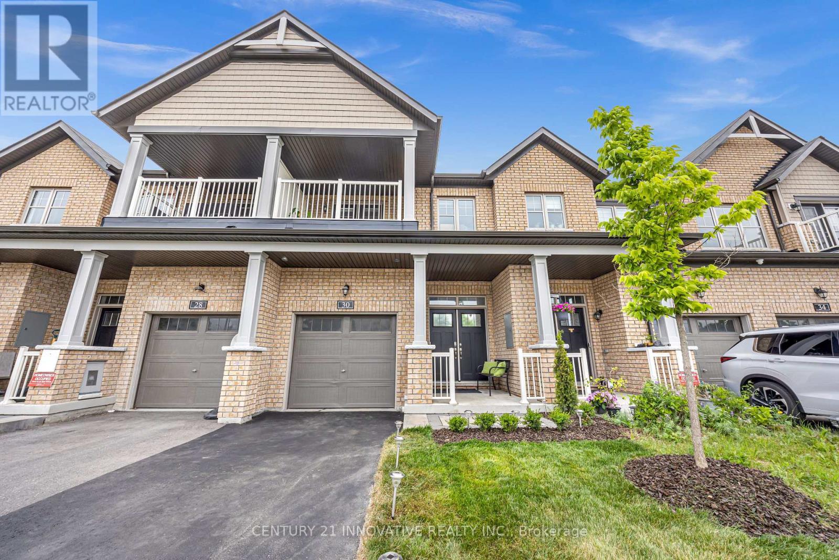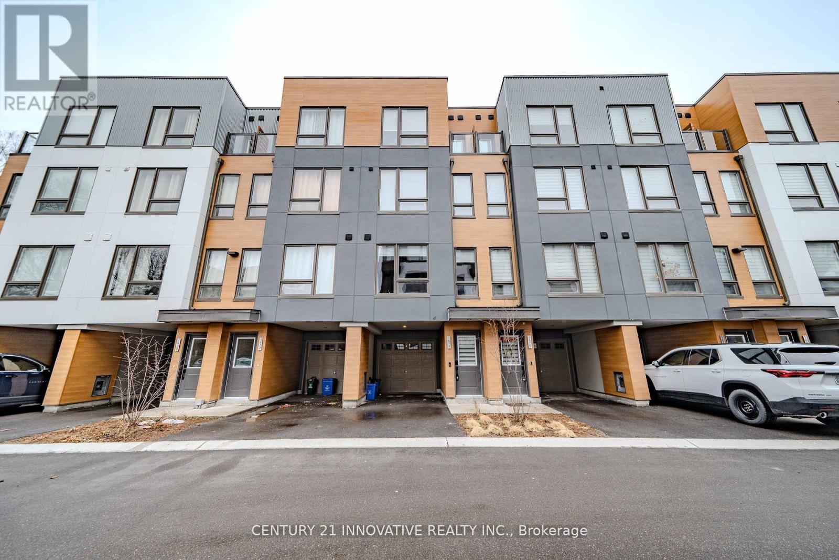Free account required
Unlock the full potential of your property search with a free account! Here's what you'll gain immediate access to:
- Exclusive Access to Every Listing
- Personalized Search Experience
- Favorite Properties at Your Fingertips
- Stay Ahead with Email Alerts
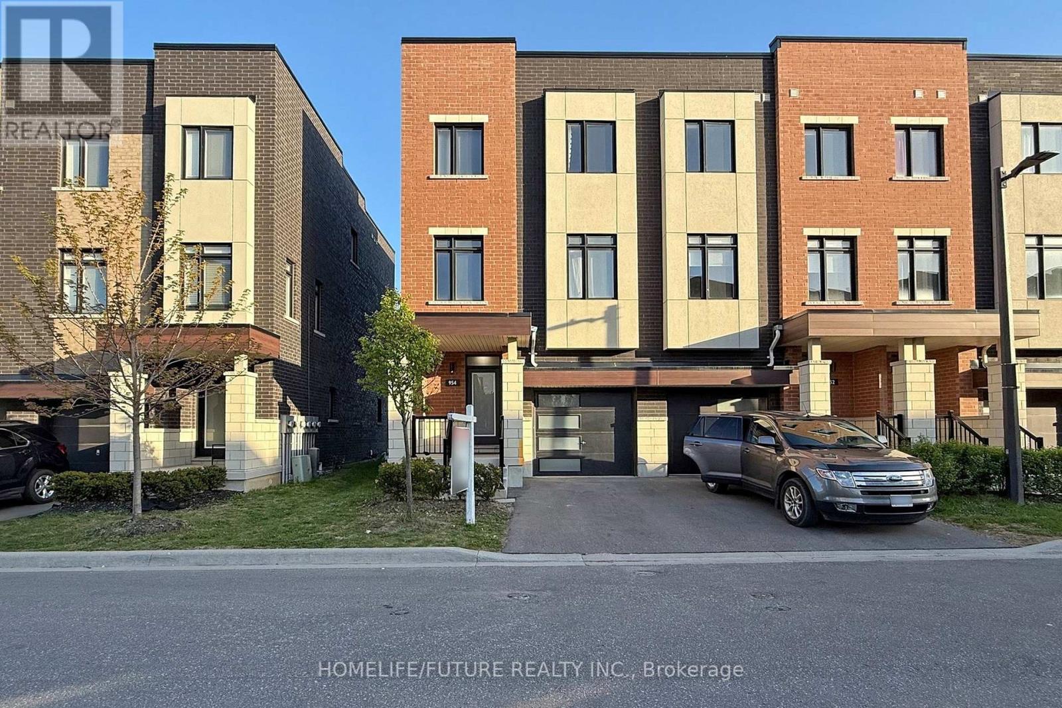
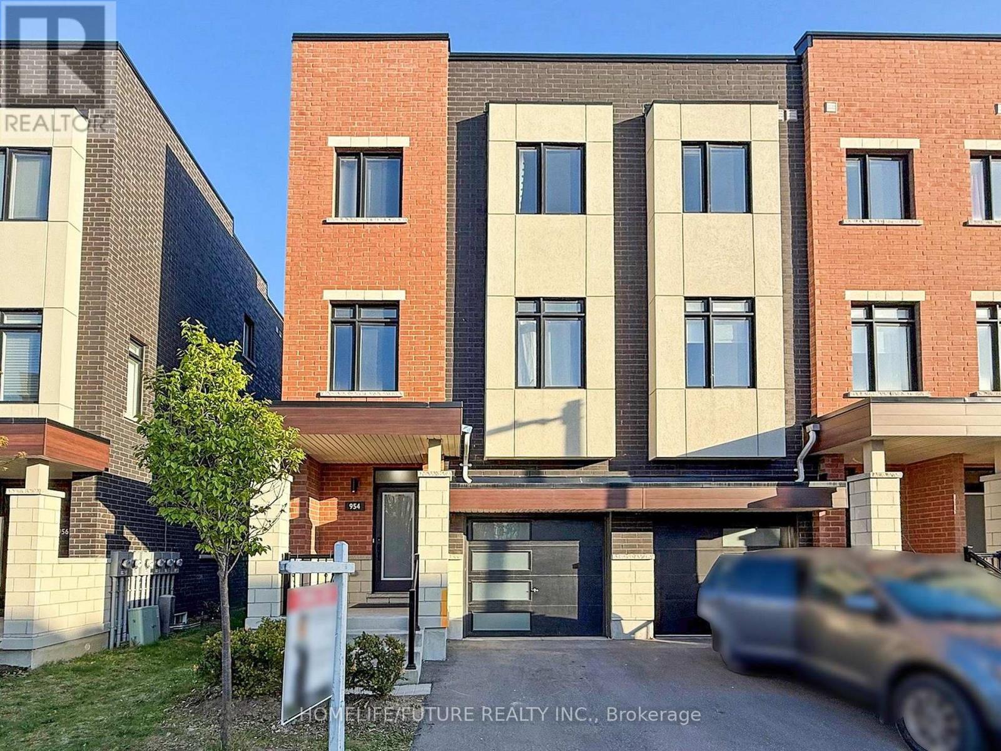
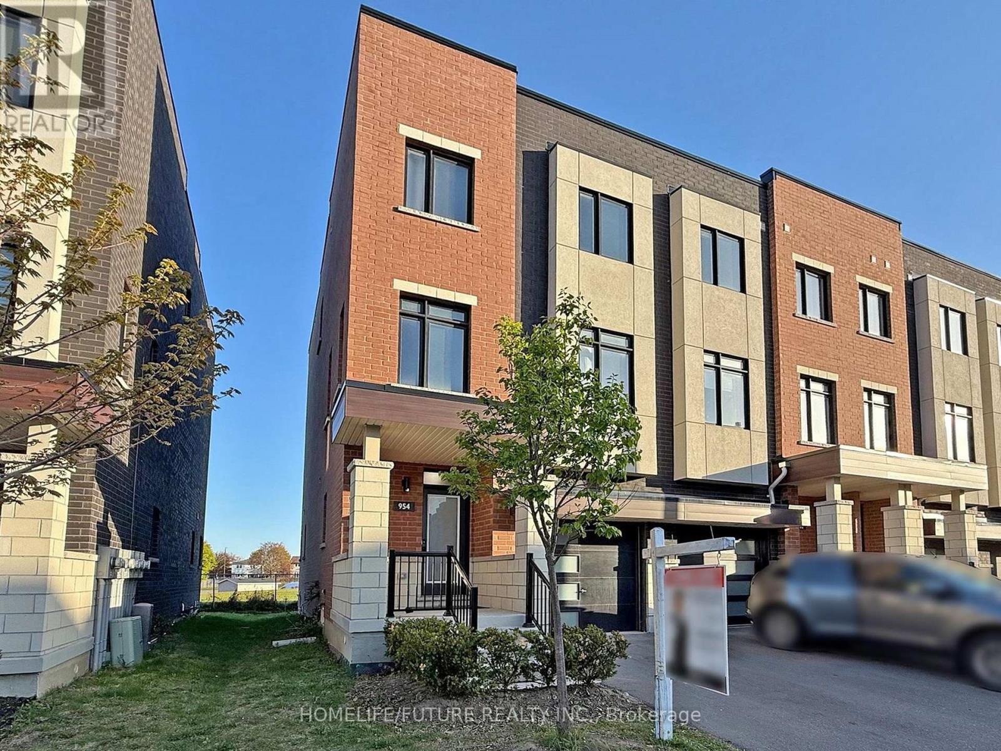
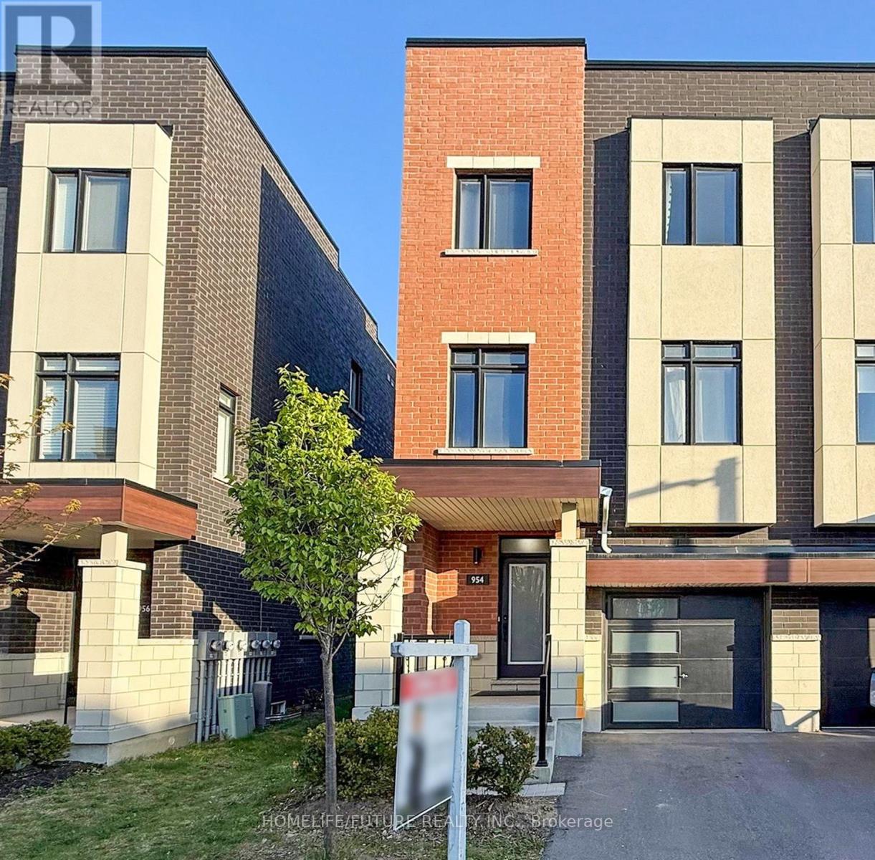
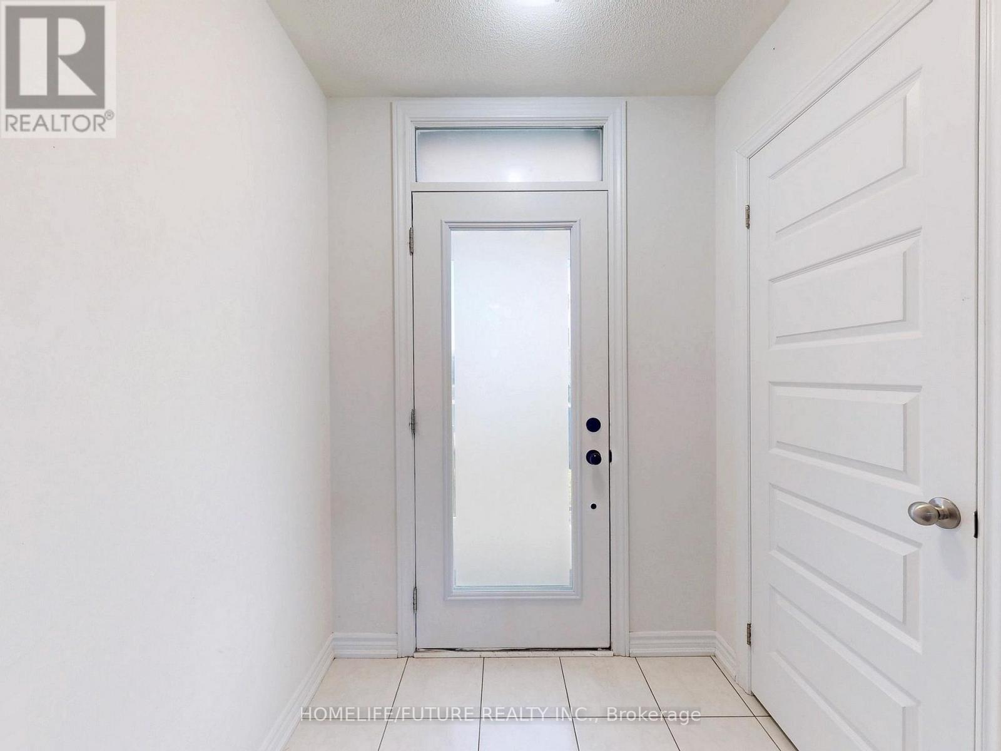
$799,800
30 - 954 KICKING HORSE PATH
Oshawa, Ontario, Ontario, L1J0B4
MLS® Number: E12140413
Property description
Welcome to the Newly Built, Modern, Bright & Spacious 5 Bedroom & 4 Washroom Townhouse One of the Largest in the Complex for Sale! Boasting 2,160 sq ft of living space, this unique end unit is perfect for first-time homebuyers, Families and investors alike. The Main Level Highlights Private 1-bedroom suite with a 4-pc ensuite Separate entrance through the garage with walk-out deck Potential for in-law suite with basement kitchen rough-in Ideal layout for multi-generational living or rental income! The Second Floor Features Soaring 9-ft ceilings, Bright and open concept layout with Stylish kitchen with plenty of cabinetry, Centre island with breakfast bar, and stainless steel appliances, Walk-out to a private balcony, Oversized living room, partially divided into an extra bedroom (easily reverted to original layout by opening the dry wall) Separate laundry room with double-door mirrored closet for added storage. The Upper Level features Generously sized primary bedroom with 4-pc ensuite featuring a soaker tub, standing shower, and walk-in closet, 4th & 5th bedrooms with large windows and double-door closets, Specious Hallway, Large Linen Closet. No homes behind backs onto a quiet school field for added privacy, Visitor parking located across from the unit, Close to top-rated schools, shopping, dining, GO Transit, public transit, major highways, and all other key amenities. This home is perfect for families and those seeking comfort, convenience, and style in one beautifully designed package.
Building information
Type
*****
Appliances
*****
Basement Development
*****
Basement Features
*****
Basement Type
*****
Construction Style Attachment
*****
Cooling Type
*****
Exterior Finish
*****
Flooring Type
*****
Foundation Type
*****
Half Bath Total
*****
Heating Fuel
*****
Heating Type
*****
Size Interior
*****
Stories Total
*****
Utility Water
*****
Land information
Sewer
*****
Size Depth
*****
Size Frontage
*****
Size Irregular
*****
Size Total
*****
Rooms
Upper Level
Bedroom 5
*****
Bedroom 4
*****
Primary Bedroom
*****
Bathroom
*****
Main level
Bedroom
*****
Foyer
*****
Second level
Laundry room
*****
Bedroom
*****
Living room
*****
Kitchen
*****
Upper Level
Bedroom 5
*****
Bedroom 4
*****
Primary Bedroom
*****
Bathroom
*****
Main level
Bedroom
*****
Foyer
*****
Second level
Laundry room
*****
Bedroom
*****
Living room
*****
Kitchen
*****
Upper Level
Bedroom 5
*****
Bedroom 4
*****
Primary Bedroom
*****
Bathroom
*****
Main level
Bedroom
*****
Foyer
*****
Second level
Laundry room
*****
Bedroom
*****
Living room
*****
Kitchen
*****
Upper Level
Bedroom 5
*****
Bedroom 4
*****
Primary Bedroom
*****
Bathroom
*****
Main level
Bedroom
*****
Foyer
*****
Second level
Laundry room
*****
Bedroom
*****
Living room
*****
Kitchen
*****
Upper Level
Bedroom 5
*****
Bedroom 4
*****
Primary Bedroom
*****
Bathroom
*****
Main level
Bedroom
*****
Foyer
*****
Second level
Laundry room
*****
Bedroom
*****
Living room
*****
Kitchen
*****
Courtesy of HOMELIFE/FUTURE REALTY INC.
Book a Showing for this property
Please note that filling out this form you'll be registered and your phone number without the +1 part will be used as a password.
