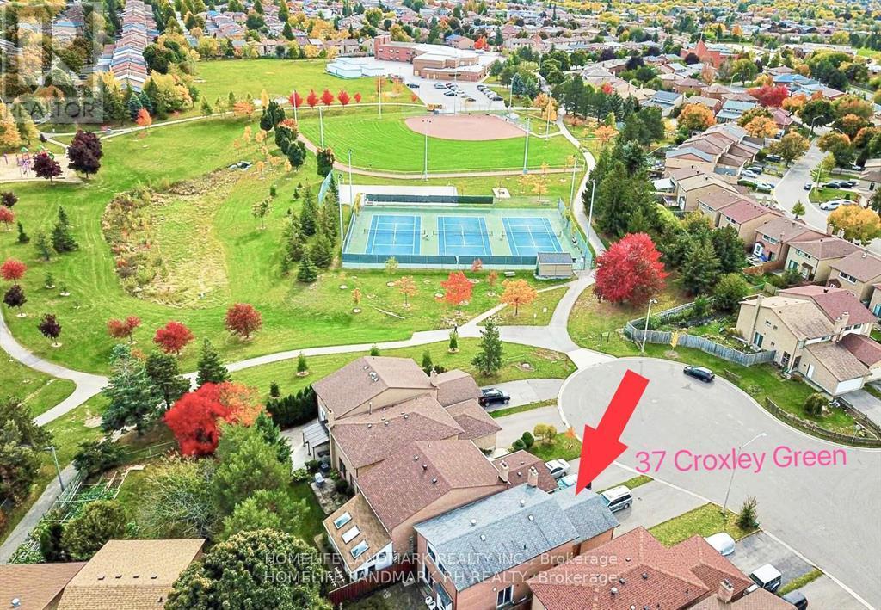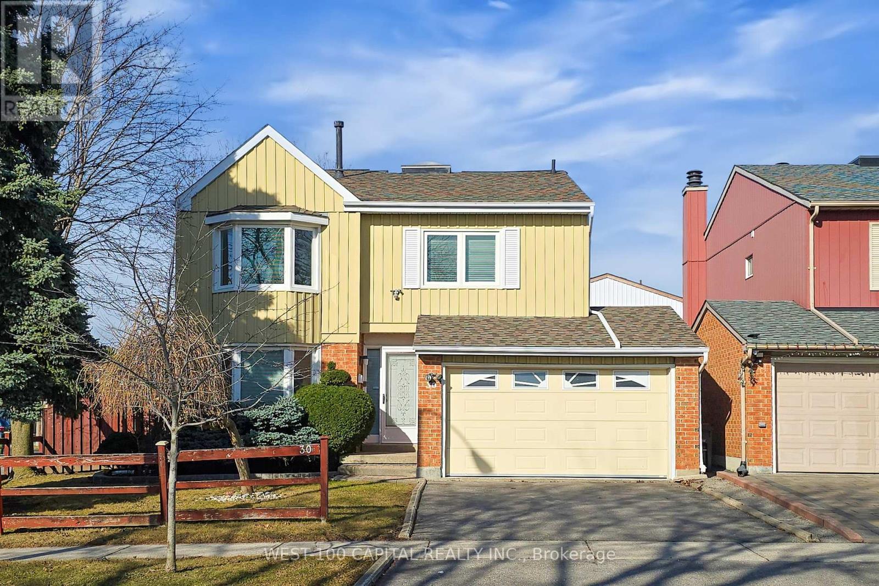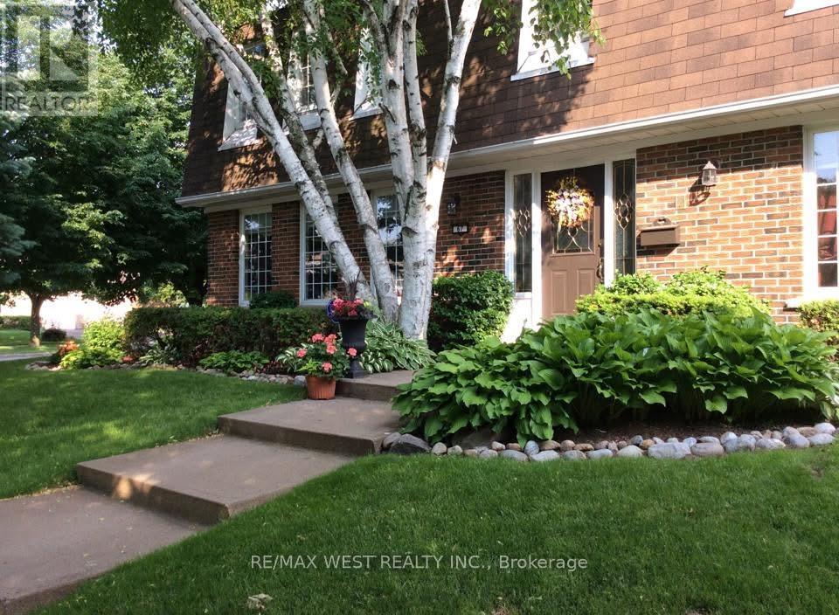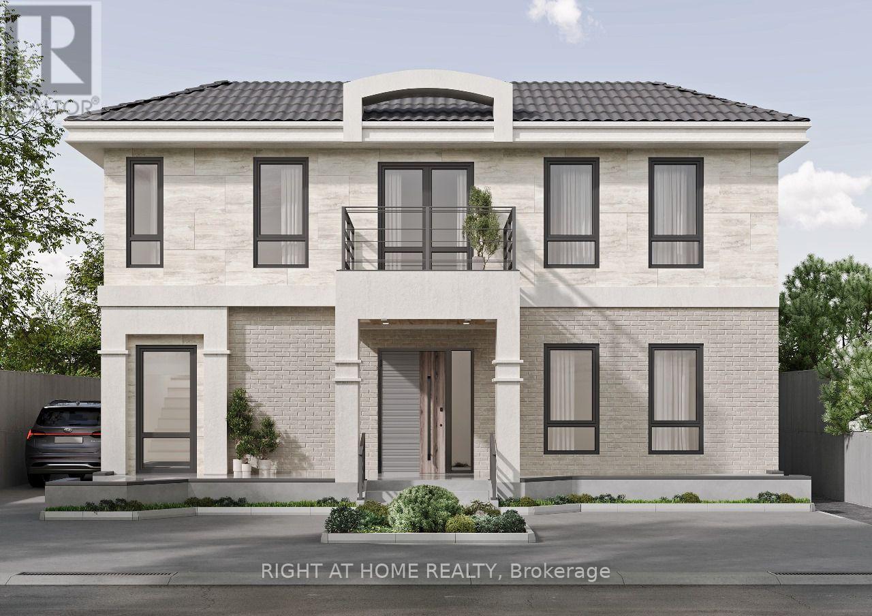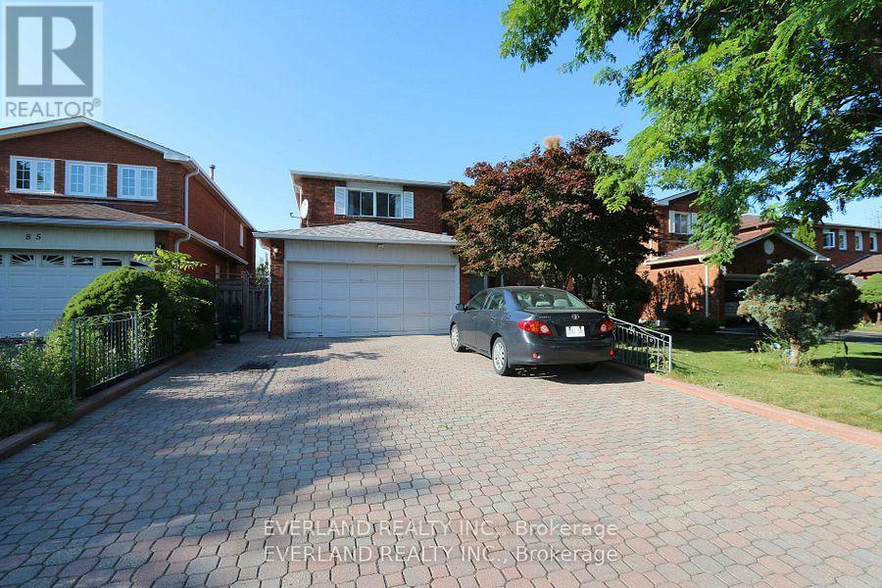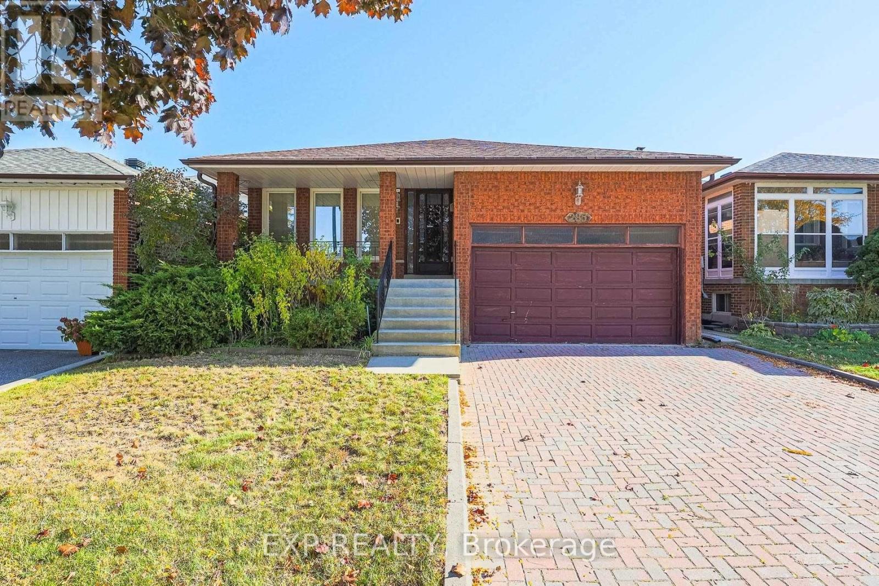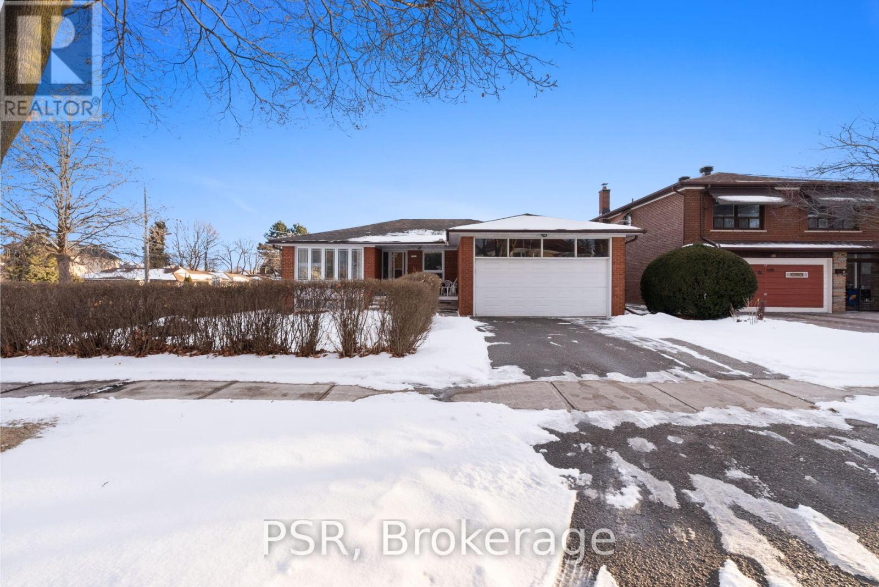Free account required
Unlock the full potential of your property search with a free account! Here's what you'll gain immediate access to:
- Exclusive Access to Every Listing
- Personalized Search Experience
- Favorite Properties at Your Fingertips
- Stay Ahead with Email Alerts

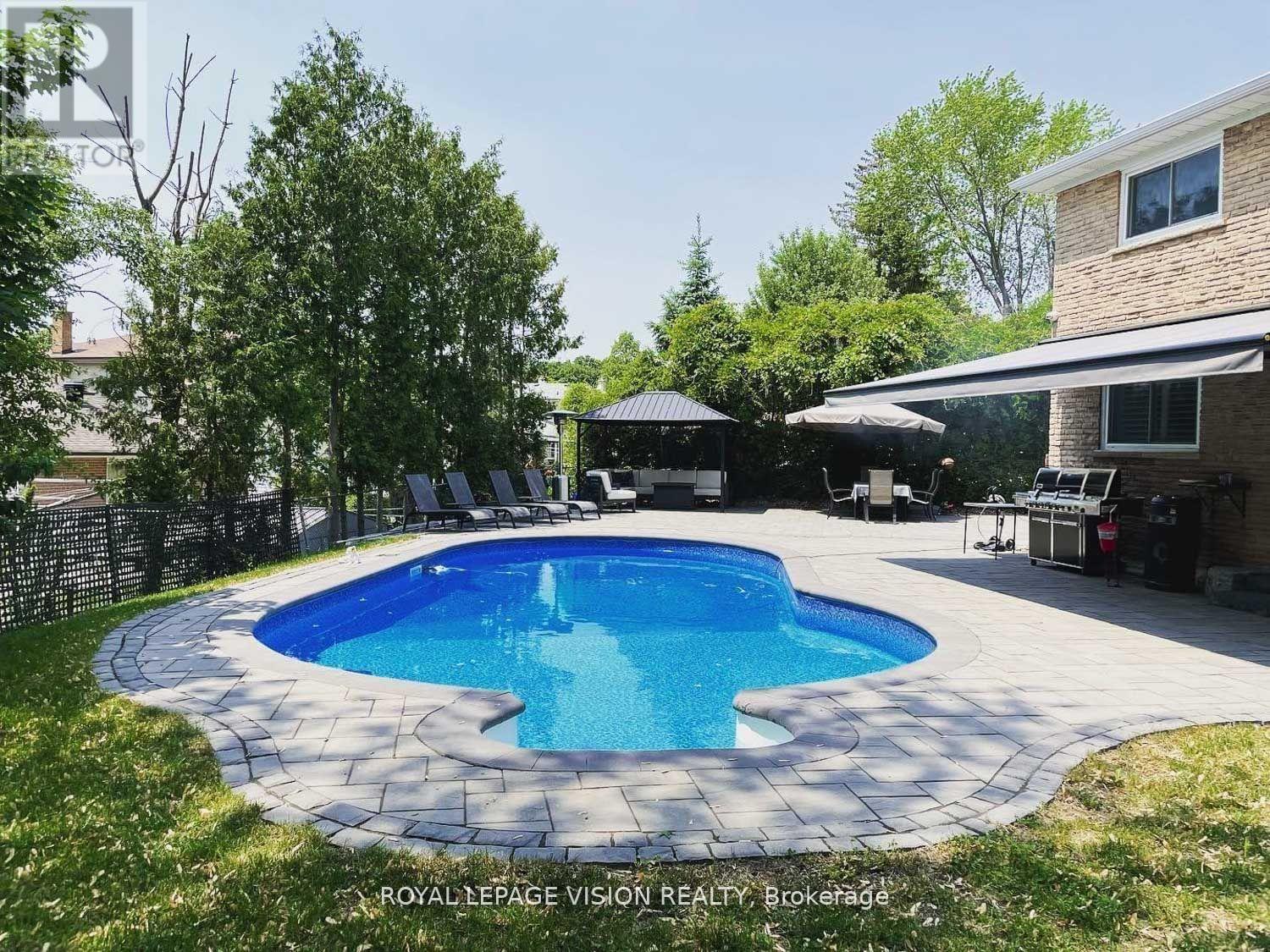

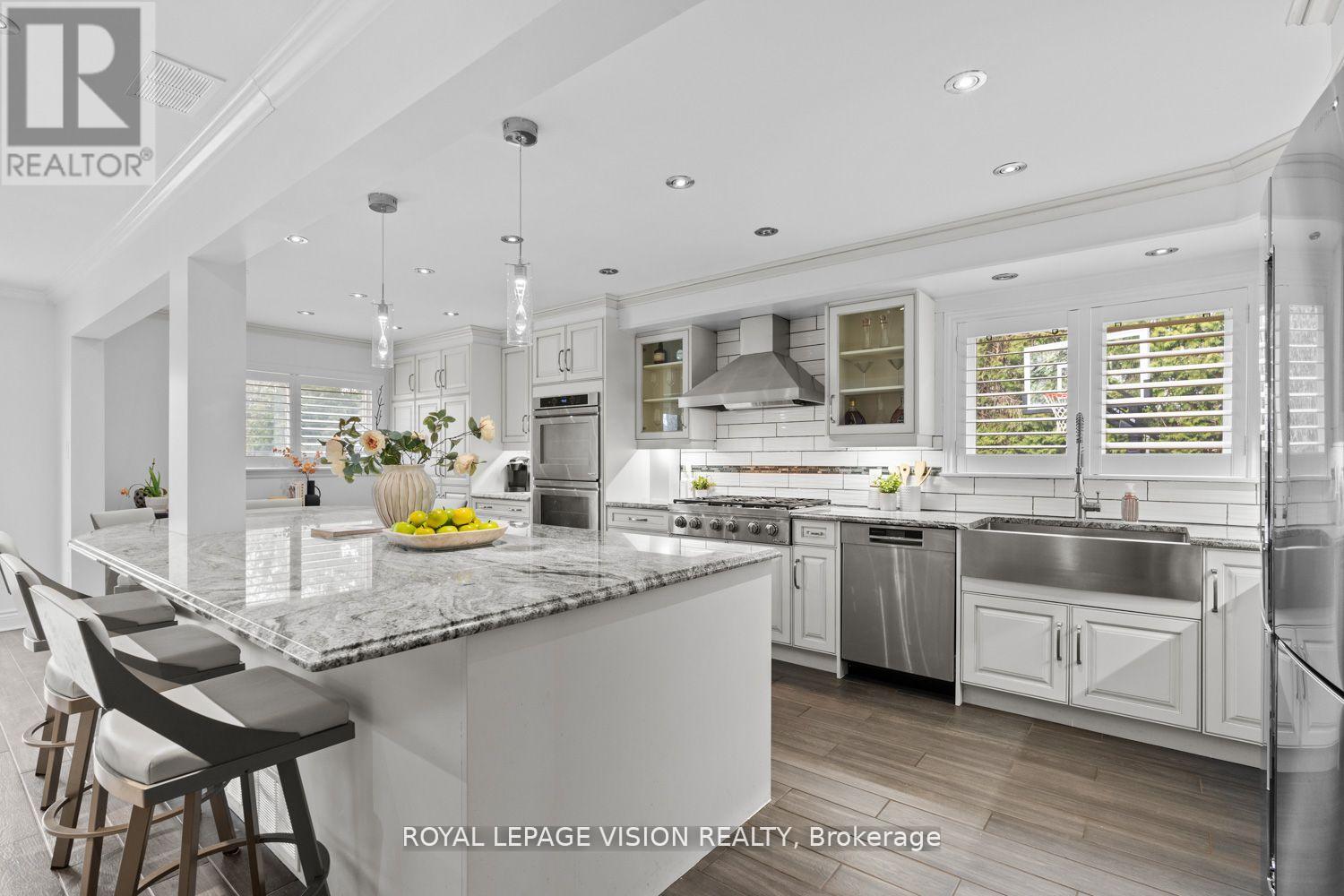
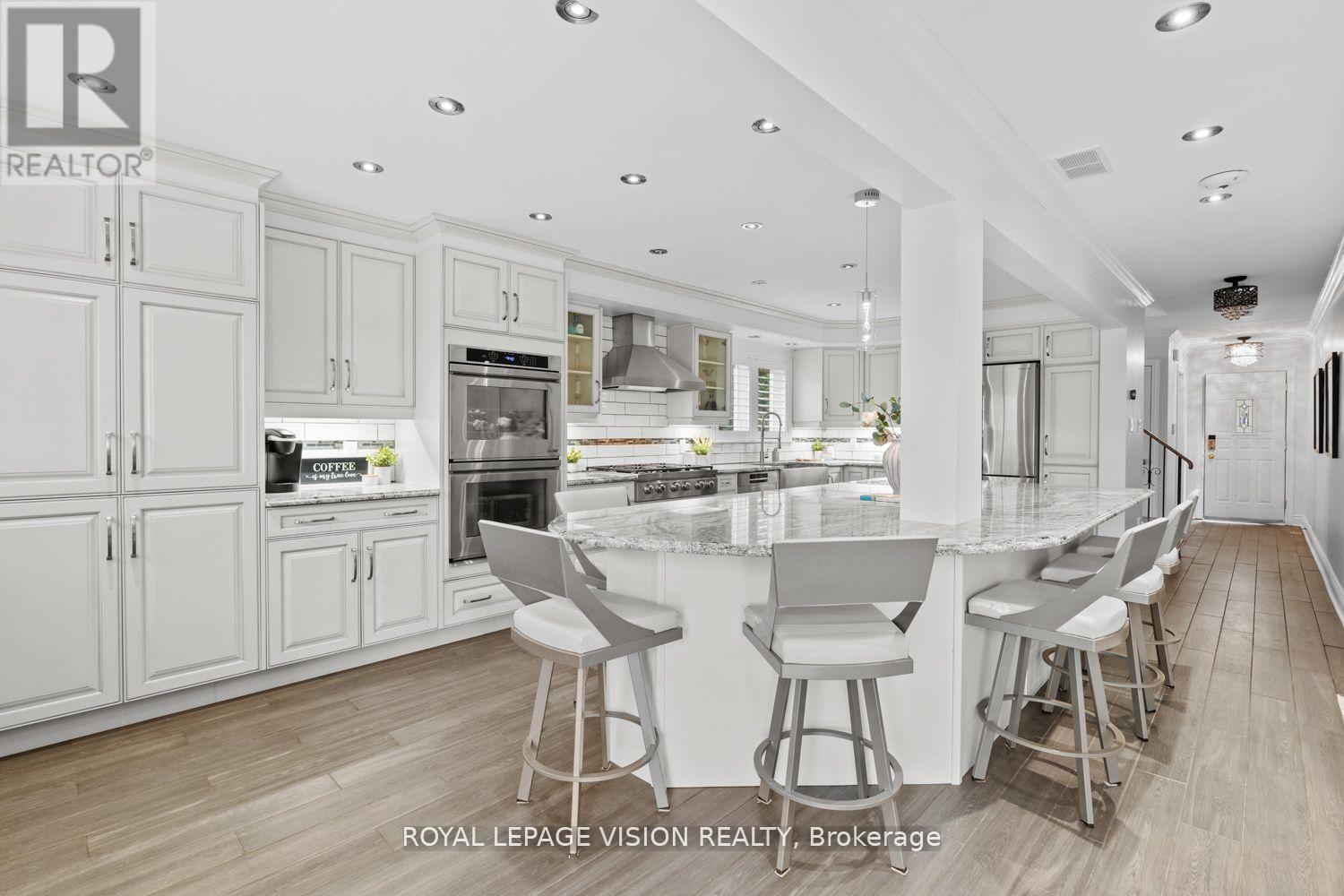
$1,575,000
81 SHELLAMWOOD TRAIL
Toronto, Ontario, Ontario, M1S2M9
MLS® Number: E12139473
Property description
In A High Demand North Agincourt Area This Beautiful Fully Detached 4 Bedroom Home Is Nestled In A Quiet Family Neighbourhood. A Stunning & Rare Oversized Reverse Pie Lot Which Spans 92 Feet Wide at the back and features a beautiful inground pool surrounded by custom interlock anda sports pad & A gazebo for shade. The perfect oasis backyard for enjoying & entertaining.Shellamwood Trail is a quiet and safe street. Renovated Open Concept Main Floor Features a Chef's Kitchen with a Huge Island. Family Size Eat In-Kitchen Island. Main floor office perfect for work-from-home or homework. Double Car Driveway & Garage. The 4 bedrooms on the 2nd floor are all very spacious. Primary Bedroom has a large walk-in closet and a 3 piece ensuite. The Basement has a great media room area which is great for watching sports & playing video games.OVER $250,000 spent in improvements and upgrades. *Close To Parks, Schools, Restaurants,Shopping, TTC, Go Train And All Other Amenities. Don't Miss This Rare Opportunity.
Building information
Type
*****
Age
*****
Amenities
*****
Appliances
*****
Basement Development
*****
Basement Type
*****
Construction Style Attachment
*****
Cooling Type
*****
Exterior Finish
*****
Fireplace Present
*****
FireplaceTotal
*****
Fireplace Type
*****
Flooring Type
*****
Foundation Type
*****
Half Bath Total
*****
Heating Fuel
*****
Heating Type
*****
Size Interior
*****
Stories Total
*****
Utility Water
*****
Land information
Amenities
*****
Fence Type
*****
Sewer
*****
Size Depth
*****
Size Frontage
*****
Size Irregular
*****
Size Total
*****
Rooms
Main level
Office
*****
Living room
*****
Dining room
*****
Kitchen
*****
Basement
Recreational, Games room
*****
Laundry room
*****
Media
*****
Second level
Bedroom 4
*****
Bedroom 3
*****
Bedroom 2
*****
Primary Bedroom
*****
Main level
Office
*****
Living room
*****
Dining room
*****
Kitchen
*****
Basement
Recreational, Games room
*****
Laundry room
*****
Media
*****
Second level
Bedroom 4
*****
Bedroom 3
*****
Bedroom 2
*****
Primary Bedroom
*****
Courtesy of ROYAL LEPAGE VISION REALTY
Book a Showing for this property
Please note that filling out this form you'll be registered and your phone number without the +1 part will be used as a password.
