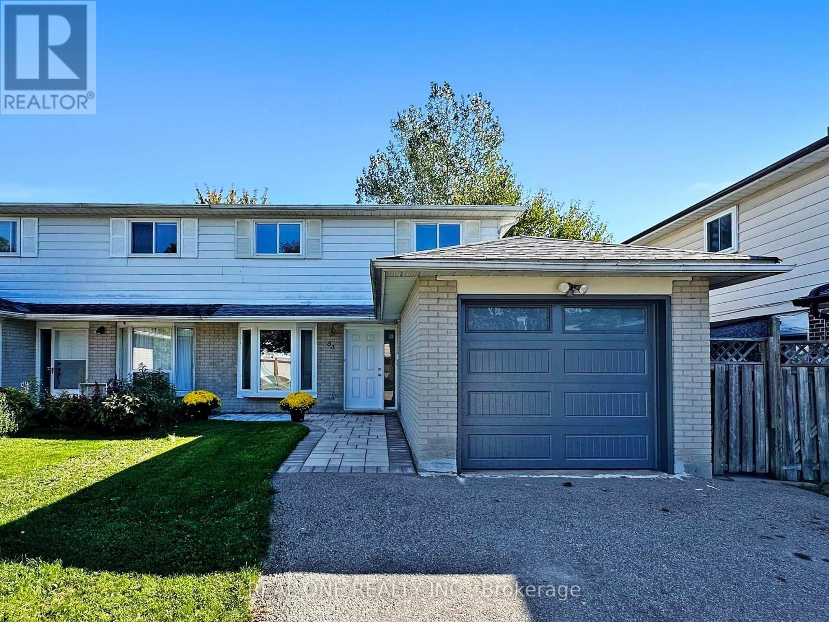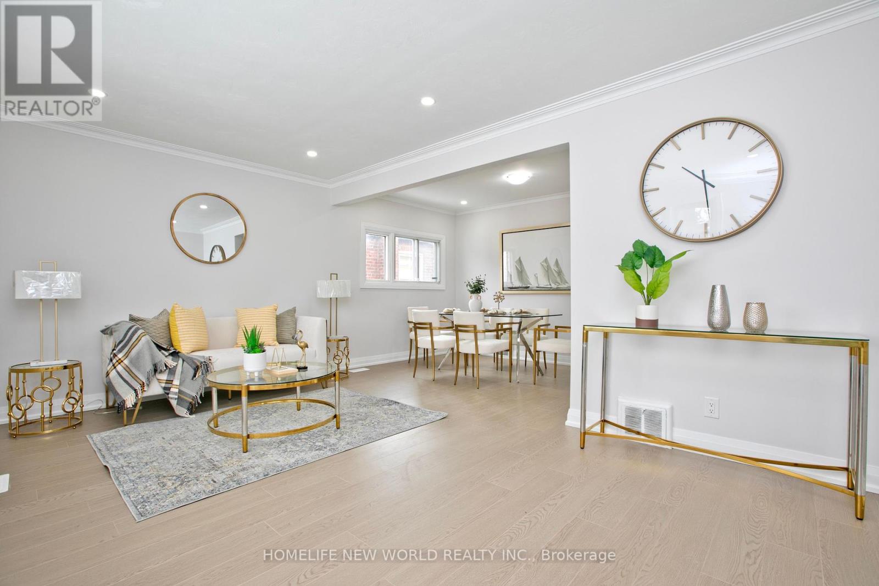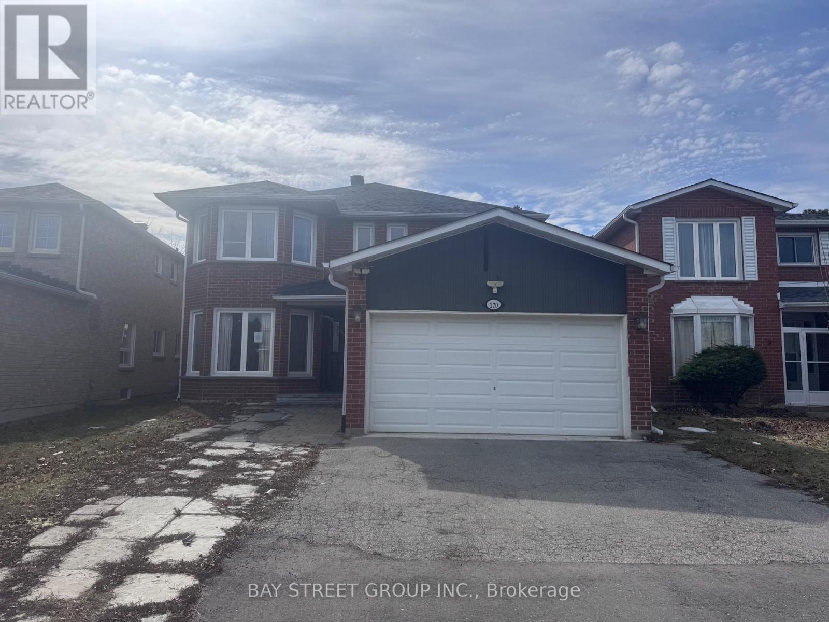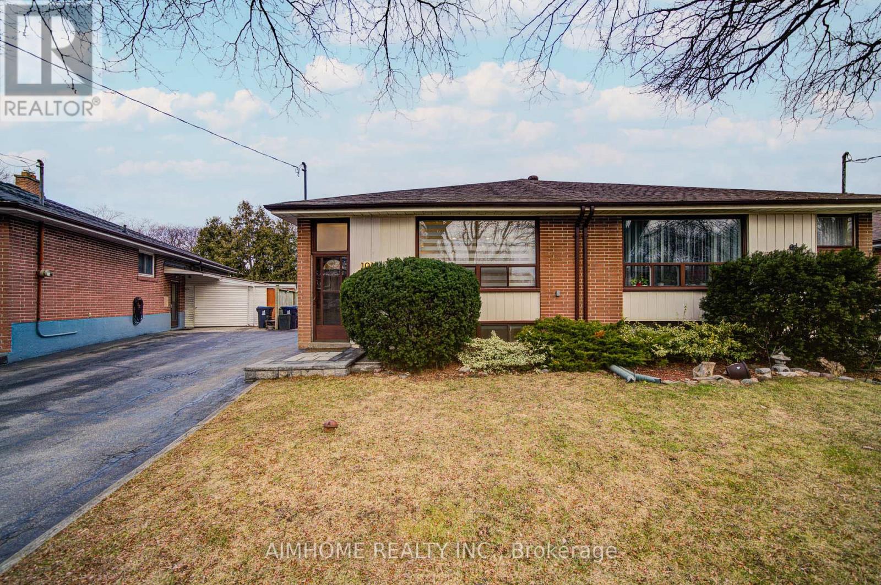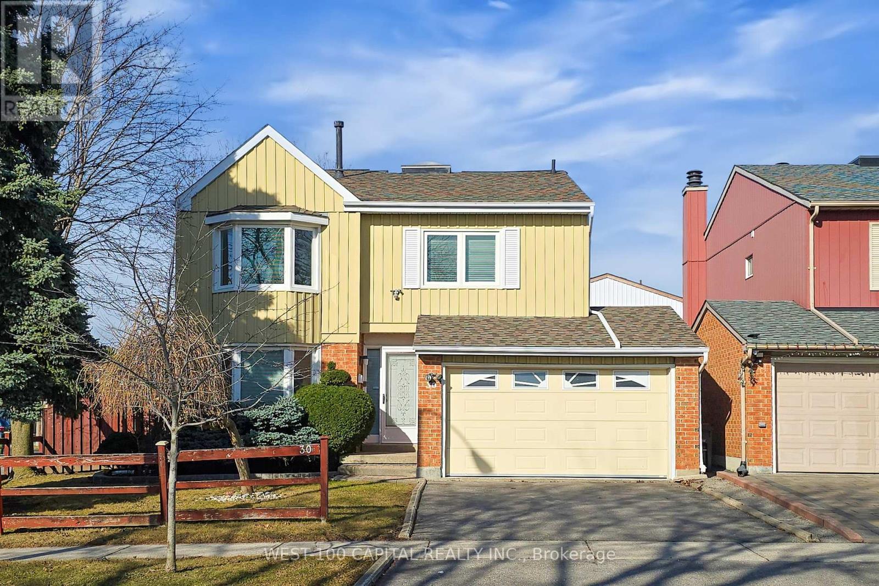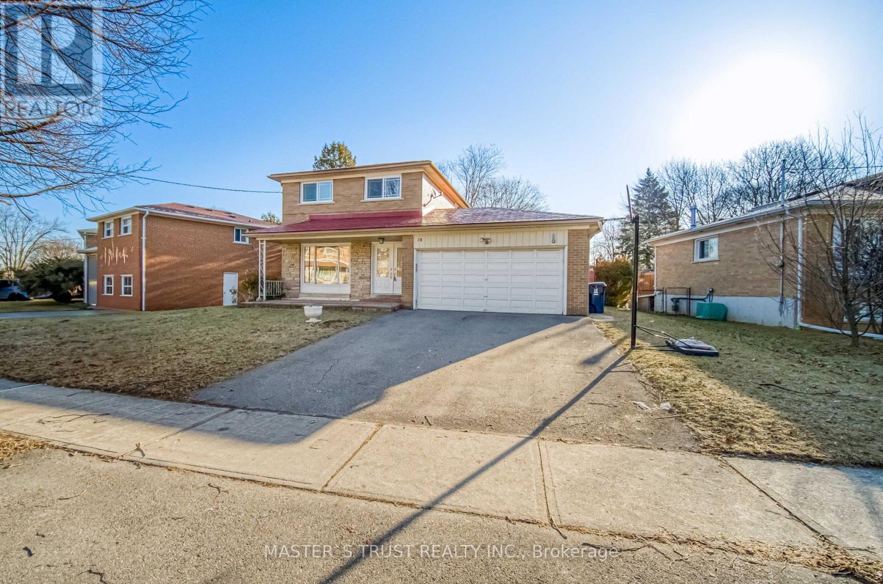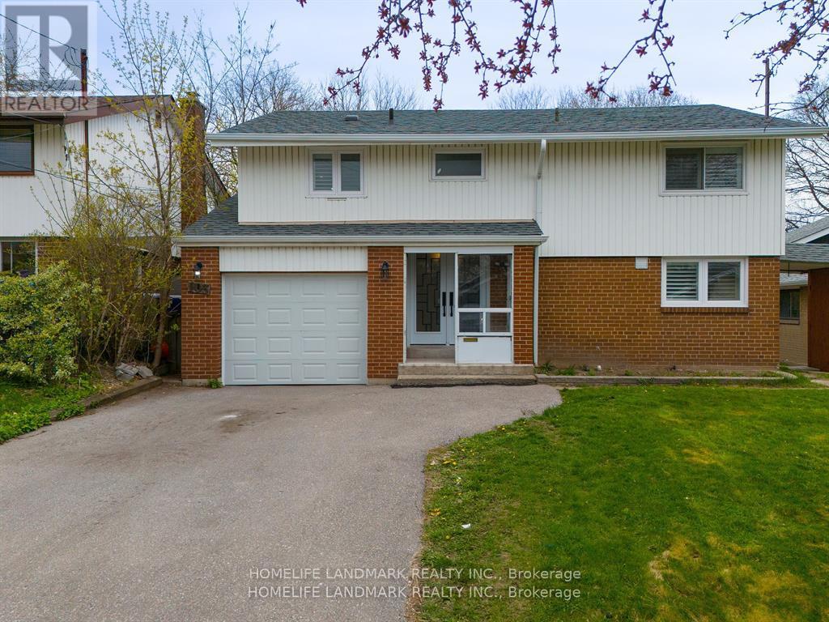Free account required
Unlock the full potential of your property search with a free account! Here's what you'll gain immediate access to:
- Exclusive Access to Every Listing
- Personalized Search Experience
- Favorite Properties at Your Fingertips
- Stay Ahead with Email Alerts
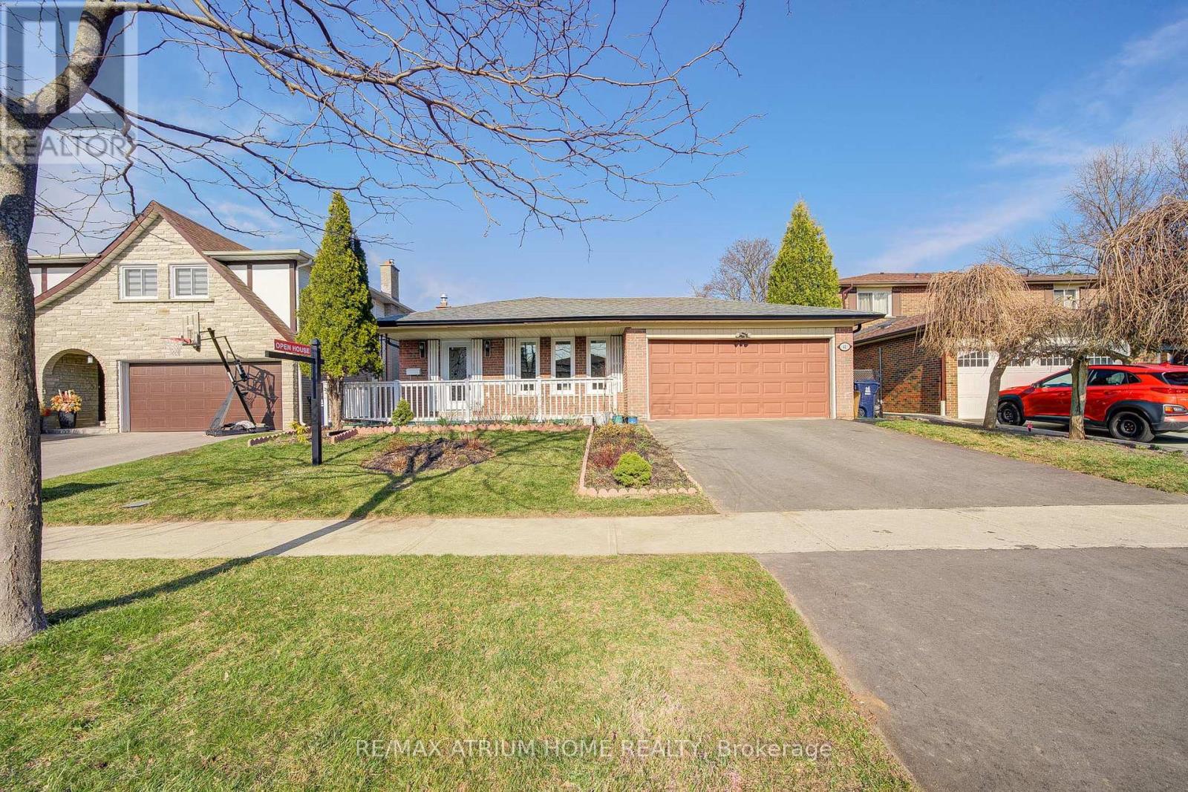
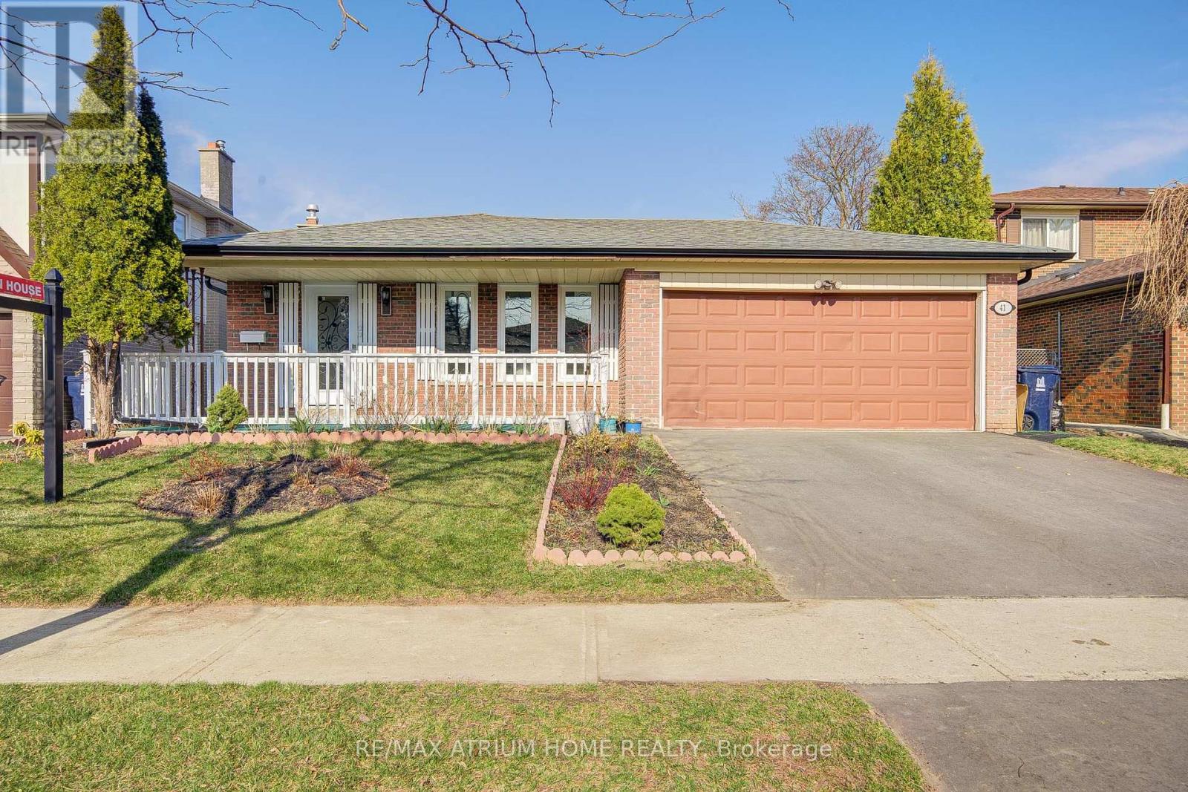
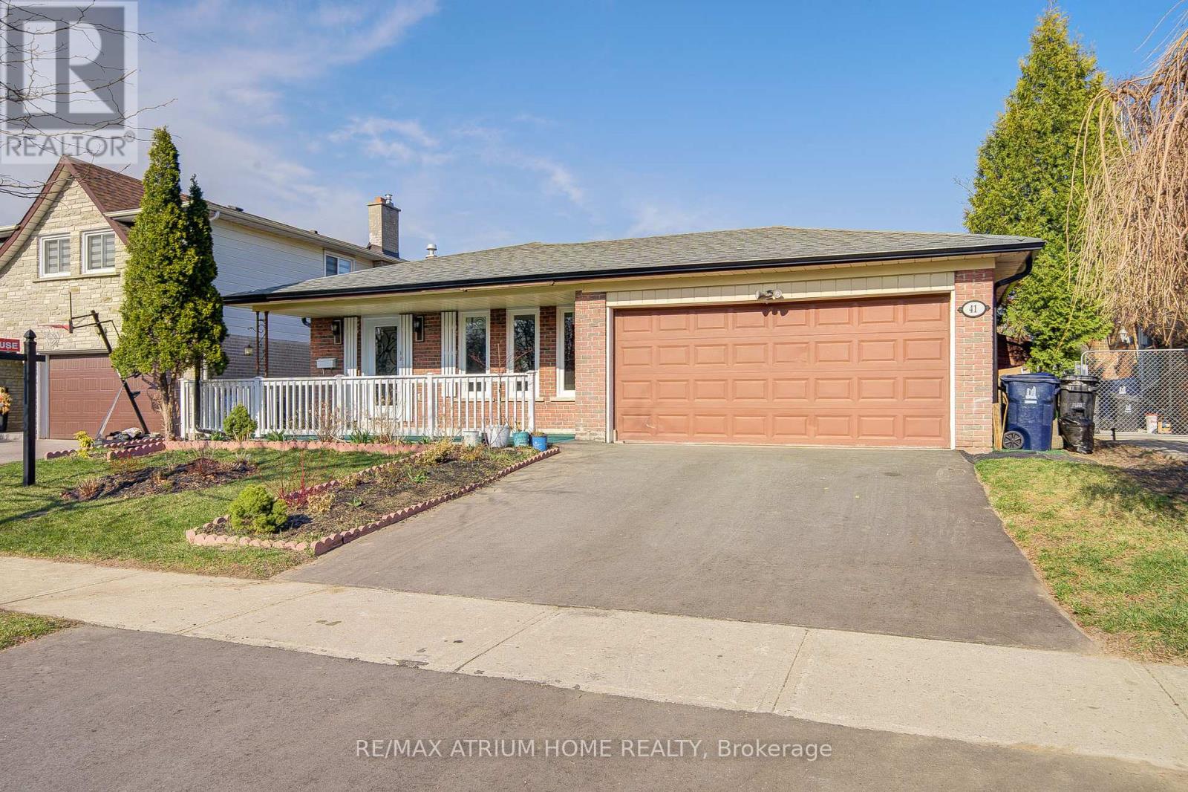
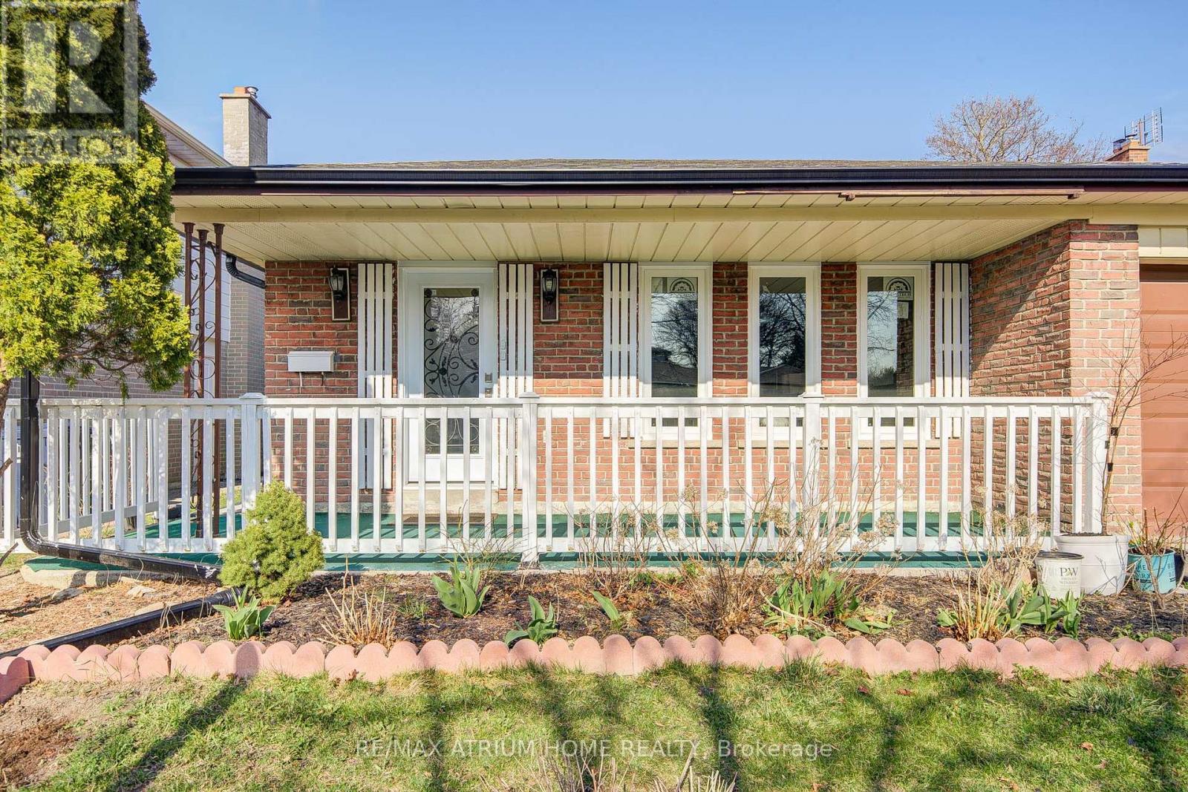

$1,289,000
41 DAVISBROOK BOULEVARD
Toronto, Ontario, Ontario, M1T2H6
MLS® Number: E12139026
Property description
Welcome to 41 Davisbrook Boulevarda beautifully renovated backsplit on a spacious 50 x 110 ft lot in a desirable, family-friendly neighborhood. This versatile home features 3 bedrooms and 2 washrooms on the main level, plus an additional 3 bedrooms and 2 washrooms in the finished basement with a separate entrance, offering excellent potential for rental income or multi-generational living. Enjoy nearby shopping, dining, and convenient access to transit and Hwy 401, with green spaces like Stephen Leacock Park and Tam OShanter Park just minutes away perfect for outdoor activities and an active lifestyle.
Building information
Type
*****
Appliances
*****
Basement Development
*****
Basement Features
*****
Basement Type
*****
Construction Style Attachment
*****
Construction Style Split Level
*****
Cooling Type
*****
Exterior Finish
*****
Fireplace Present
*****
Foundation Type
*****
Half Bath Total
*****
Heating Fuel
*****
Heating Type
*****
Size Interior
*****
Utility Water
*****
Land information
Sewer
*****
Size Depth
*****
Size Frontage
*****
Size Irregular
*****
Size Total
*****
Rooms
Upper Level
Bedroom 3
*****
Bedroom 2
*****
Primary Bedroom
*****
Main level
Kitchen
*****
Dining room
*****
Living room
*****
Lower level
Utility room
*****
Recreational, Games room
*****
Family room
*****
Upper Level
Bedroom 3
*****
Bedroom 2
*****
Primary Bedroom
*****
Main level
Kitchen
*****
Dining room
*****
Living room
*****
Lower level
Utility room
*****
Recreational, Games room
*****
Family room
*****
Upper Level
Bedroom 3
*****
Bedroom 2
*****
Primary Bedroom
*****
Main level
Kitchen
*****
Dining room
*****
Living room
*****
Lower level
Utility room
*****
Recreational, Games room
*****
Family room
*****
Courtesy of RE/MAX ATRIUM HOME REALTY
Book a Showing for this property
Please note that filling out this form you'll be registered and your phone number without the +1 part will be used as a password.
