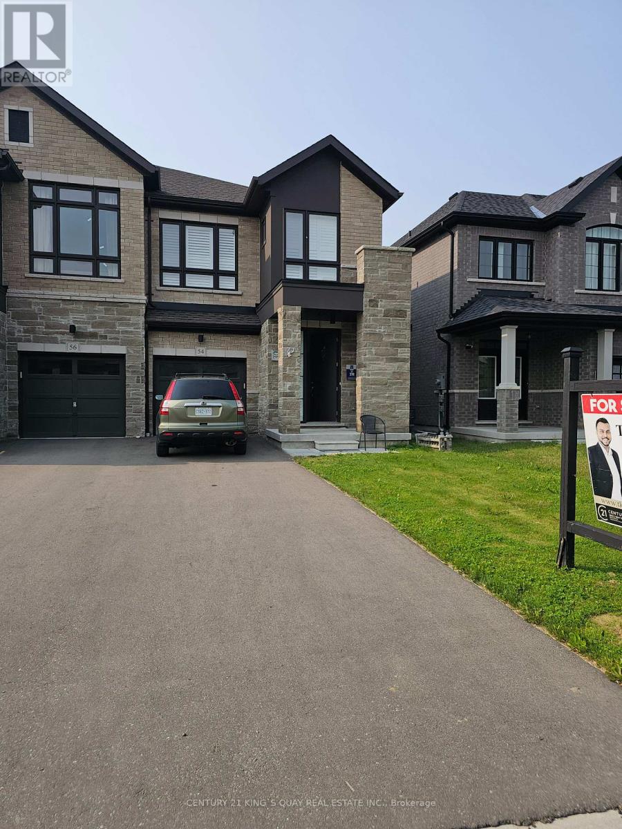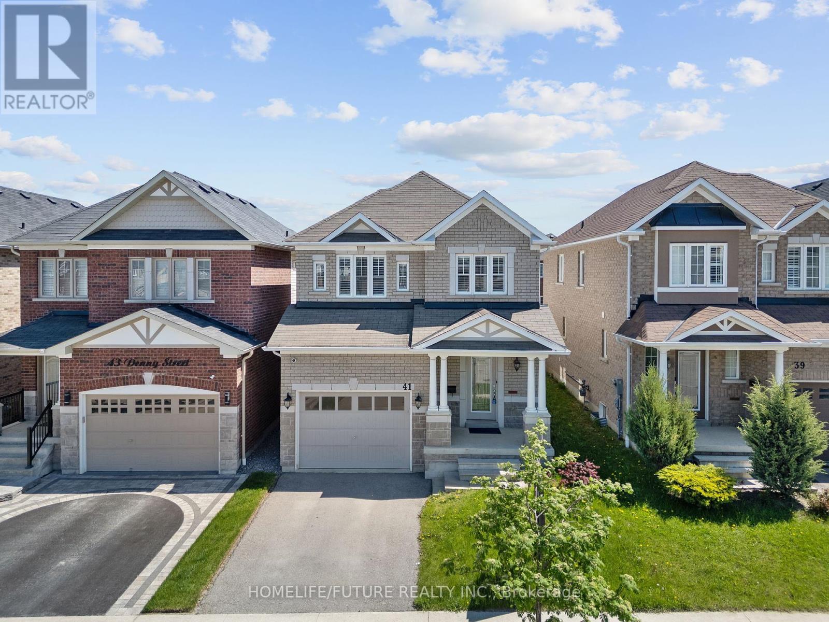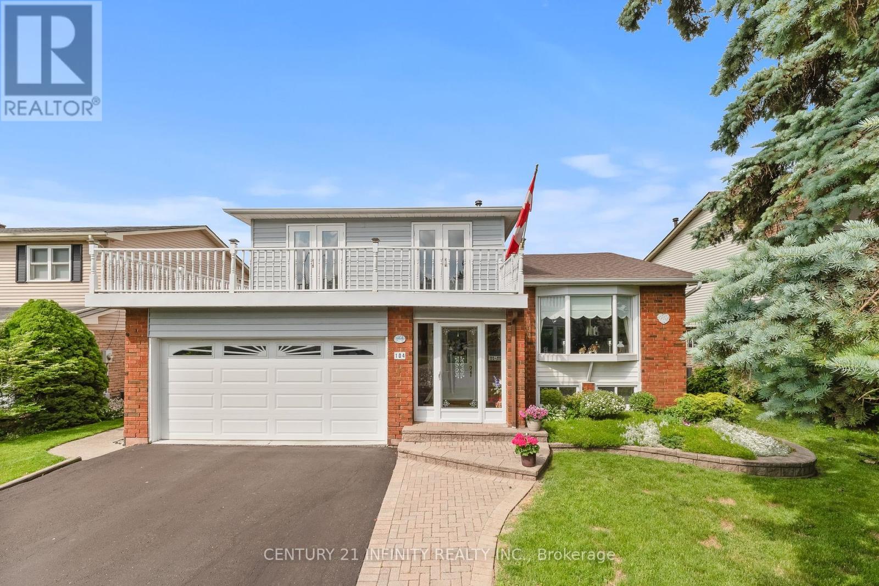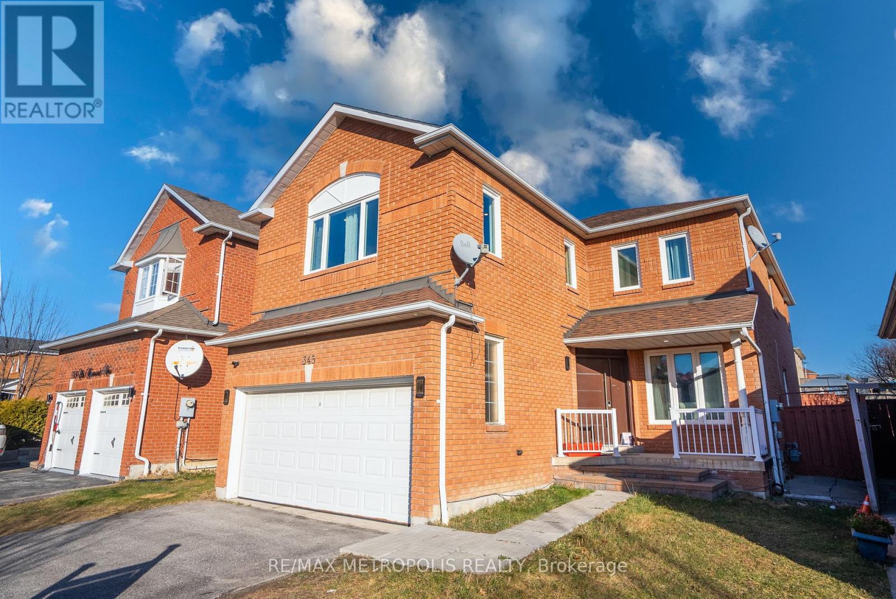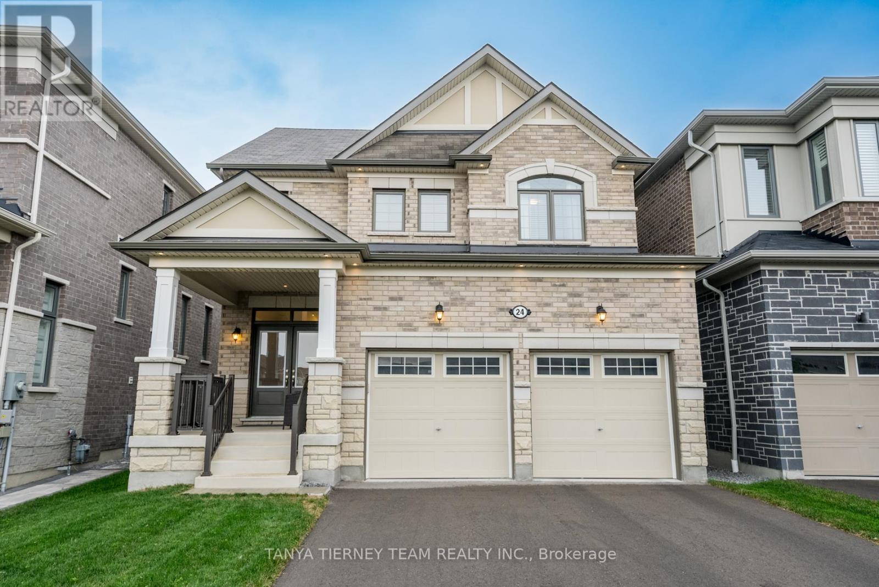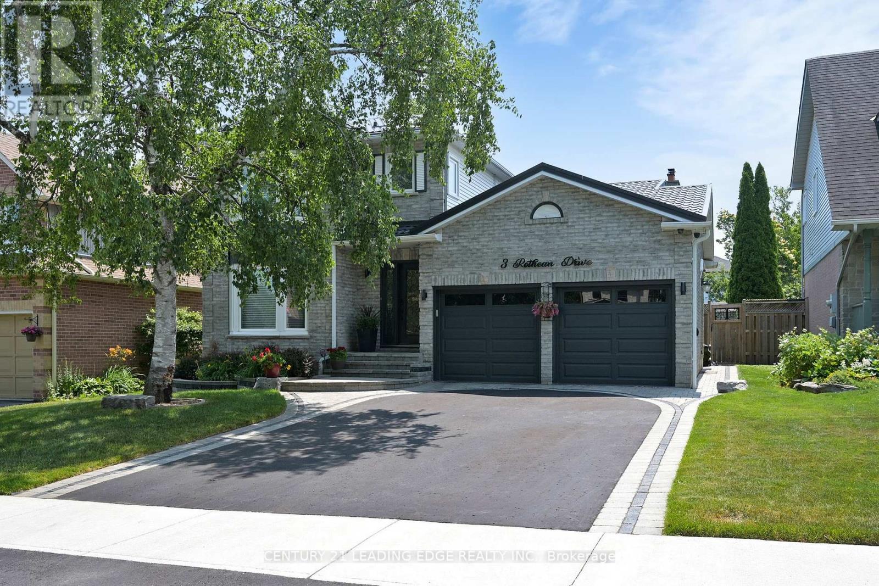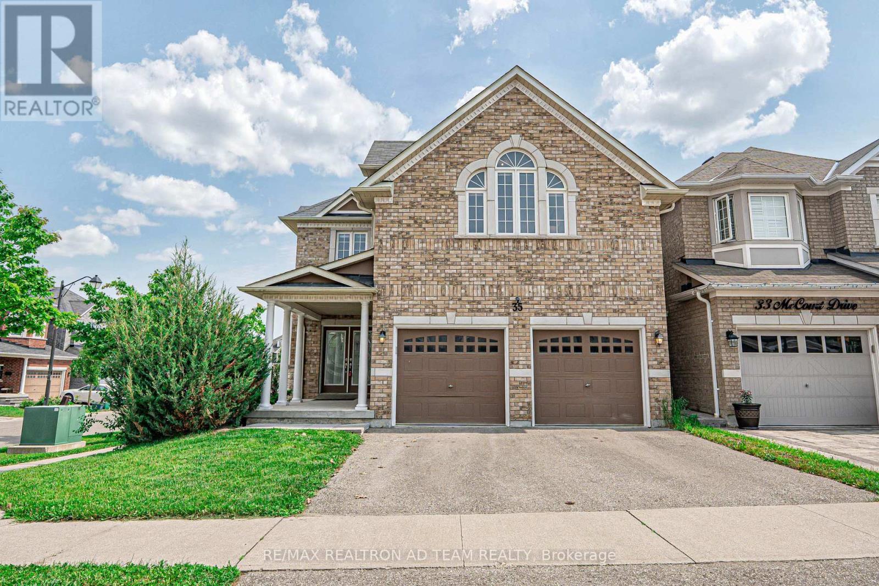Free account required
Unlock the full potential of your property search with a free account! Here's what you'll gain immediate access to:
- Exclusive Access to Every Listing
- Personalized Search Experience
- Favorite Properties at Your Fingertips
- Stay Ahead with Email Alerts
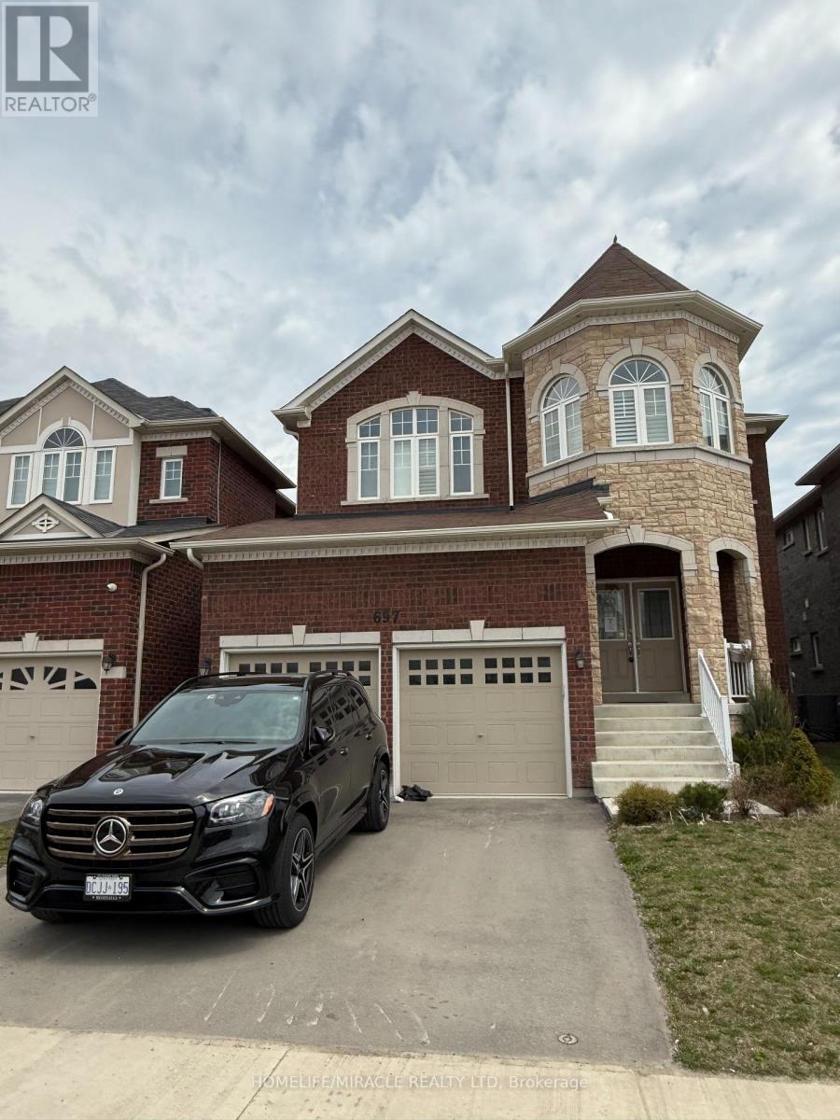
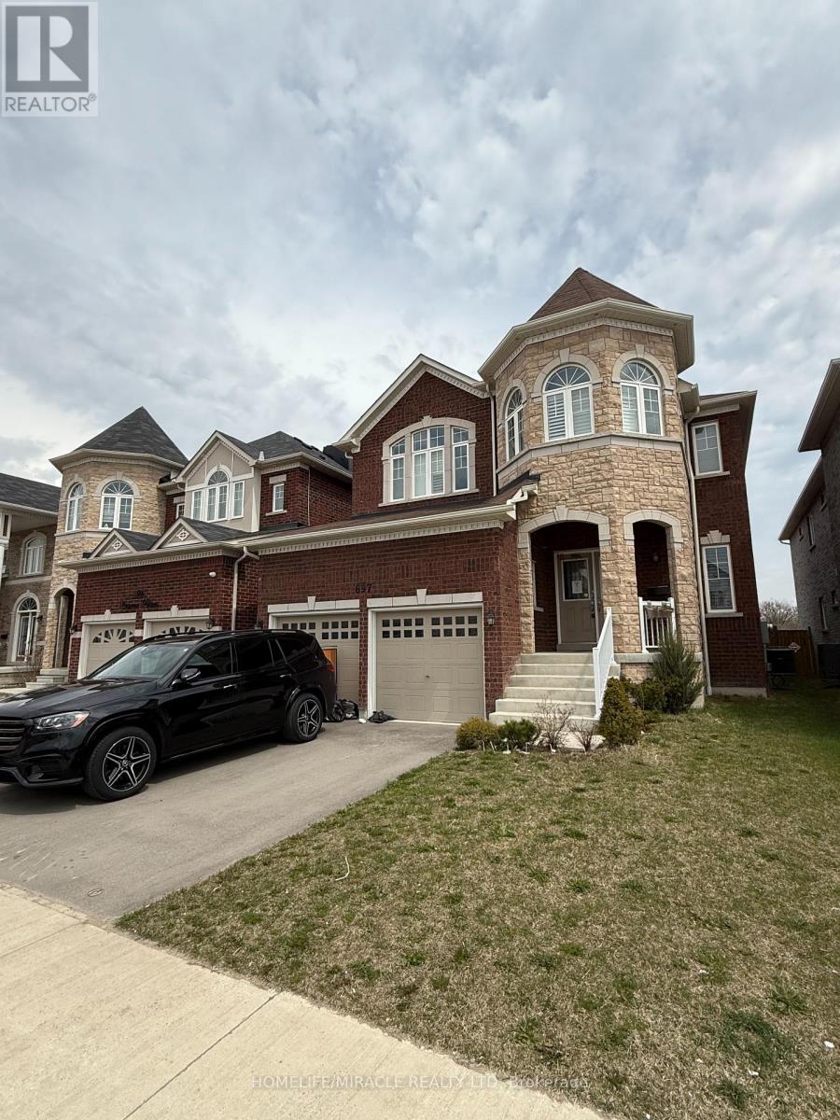
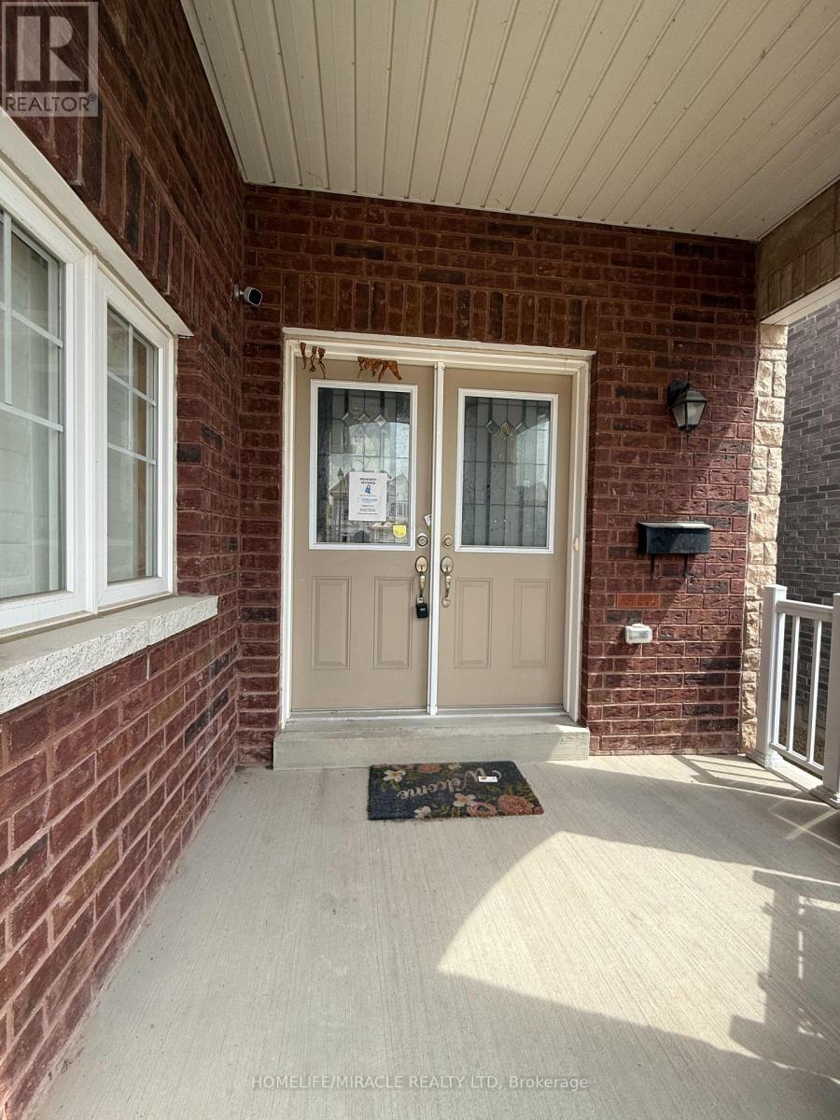
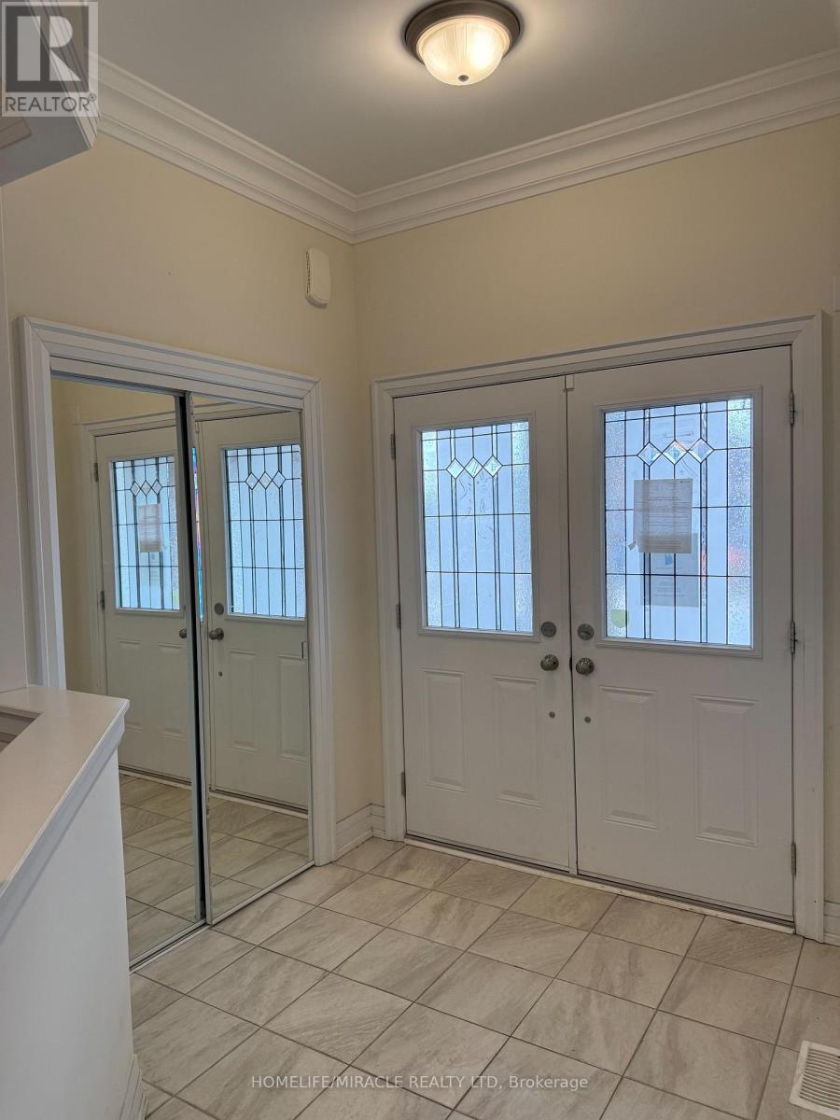

$1,249,000
697 AUDLEY ROAD S
Ajax, Ontario, Ontario, L1Z0T7
MLS® Number: E12137851
Property description
Stunning Brick & Stone 4-Bedroom Home Backing Onto Ravine/Golf Course!Welcome to this beautiful, like brand new, detached home featuring a premium 142ft deep lot with ravine golf course views for ultimate privacy and tranquility. This meticulously maintained property offers 4 spacious bedrooms, 3 full bathrooms, and a warm, inviting family room with a gas fireplace perfect for cozy evenings. The enlarged primary suite has its own sitting area with soaring vaulting ceilings.The heart of the home is a gourmet custom kitchen, designed with the modern chef in mind. It features high-end cabinetry, premium countertops, and a large center island perfect for cooking, entertaining, or gathering with family.Enjoy the elegance of hardwood floors and tile throughout the main floor, creating a seamless flow between living spaces. The open-concept layout enhances natural light, and the double car garage provides ample parking and storage.Located in a desirable, family-friendly neighborhood, close to the lake backing onto ravine and golf course and minutes from Hwy 401 for quick access to anywhere. This home combines luxury finishes with natural beauty. A true must-see!
Building information
Type
*****
Age
*****
Amenities
*****
Appliances
*****
Basement Development
*****
Basement Type
*****
Construction Style Attachment
*****
Cooling Type
*****
Exterior Finish
*****
Fireplace Present
*****
FireplaceTotal
*****
Flooring Type
*****
Foundation Type
*****
Half Bath Total
*****
Heating Fuel
*****
Heating Type
*****
Size Interior
*****
Stories Total
*****
Utility Water
*****
Land information
Amenities
*****
Fence Type
*****
Sewer
*****
Size Depth
*****
Size Frontage
*****
Size Irregular
*****
Size Total
*****
Rooms
In between
Bedroom 3
*****
Bathroom
*****
Bedroom 2
*****
Upper Level
Bedroom 4
*****
Primary Bedroom
*****
Main level
Laundry room
*****
Bathroom
*****
Family room
*****
Kitchen
*****
Living room
*****
Foyer
*****
Courtesy of HOMELIFE/MIRACLE REALTY LTD
Book a Showing for this property
Please note that filling out this form you'll be registered and your phone number without the +1 part will be used as a password.

