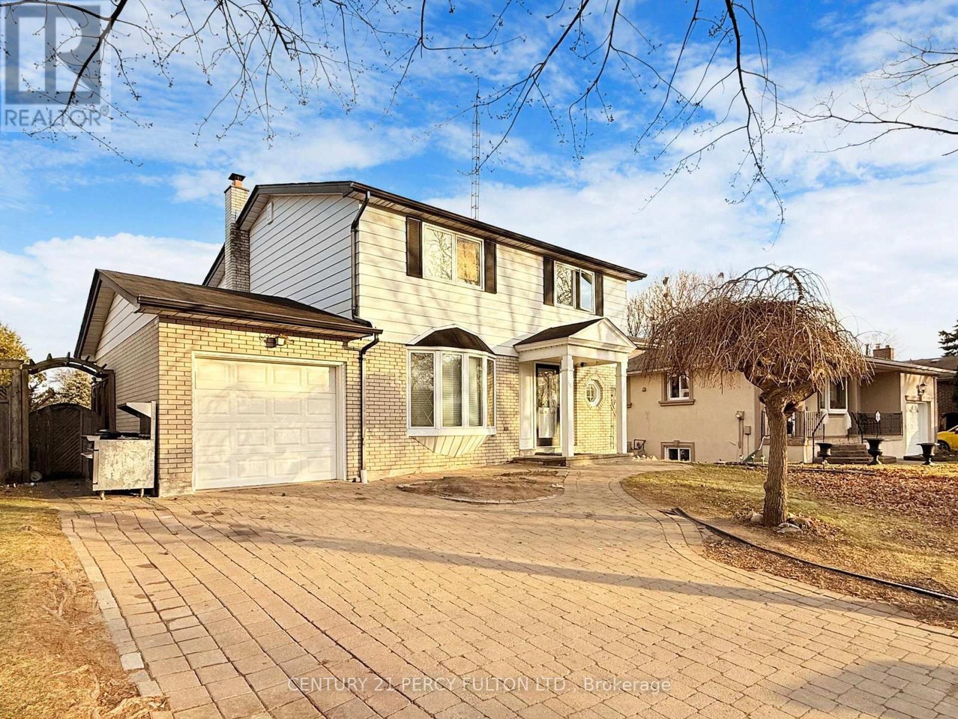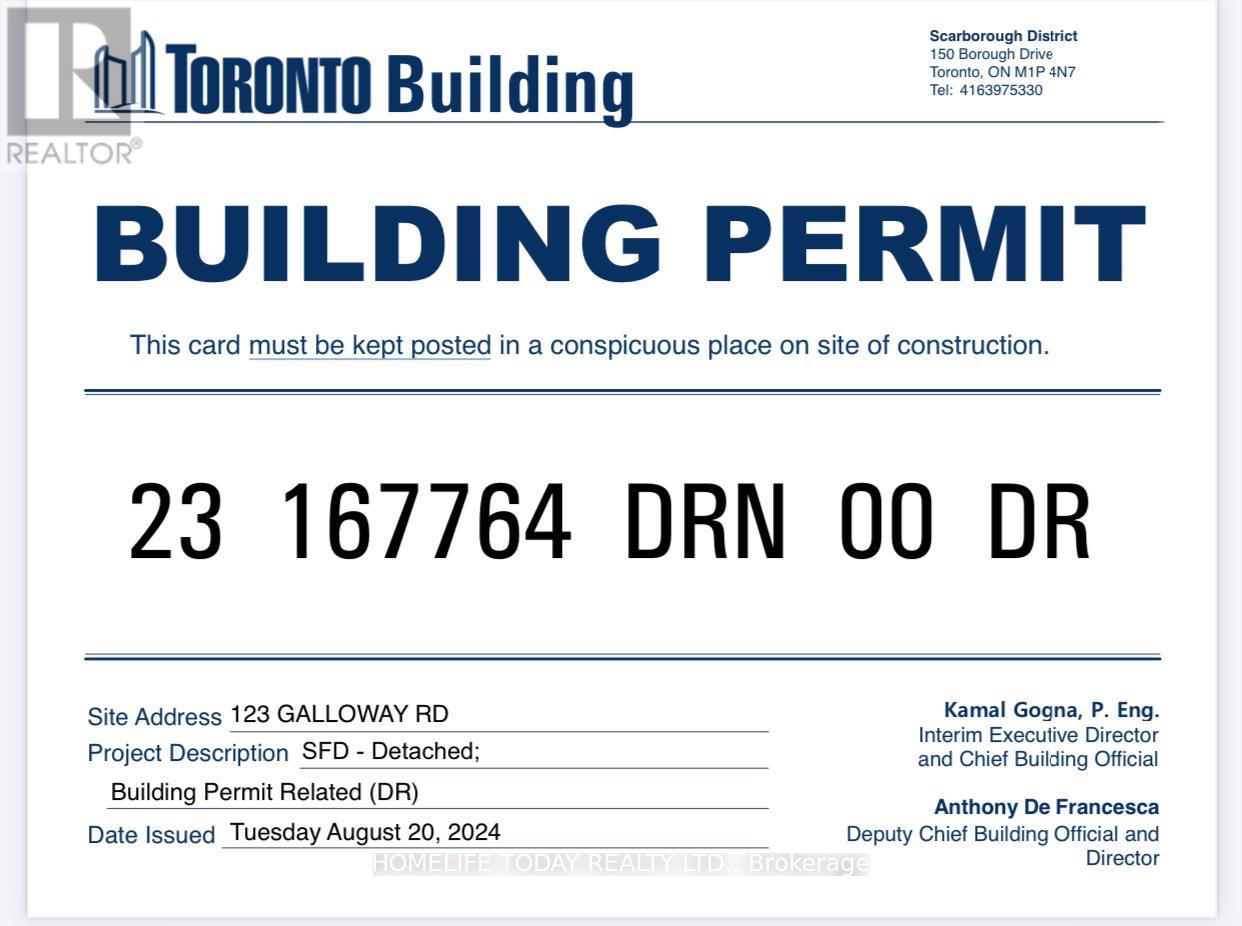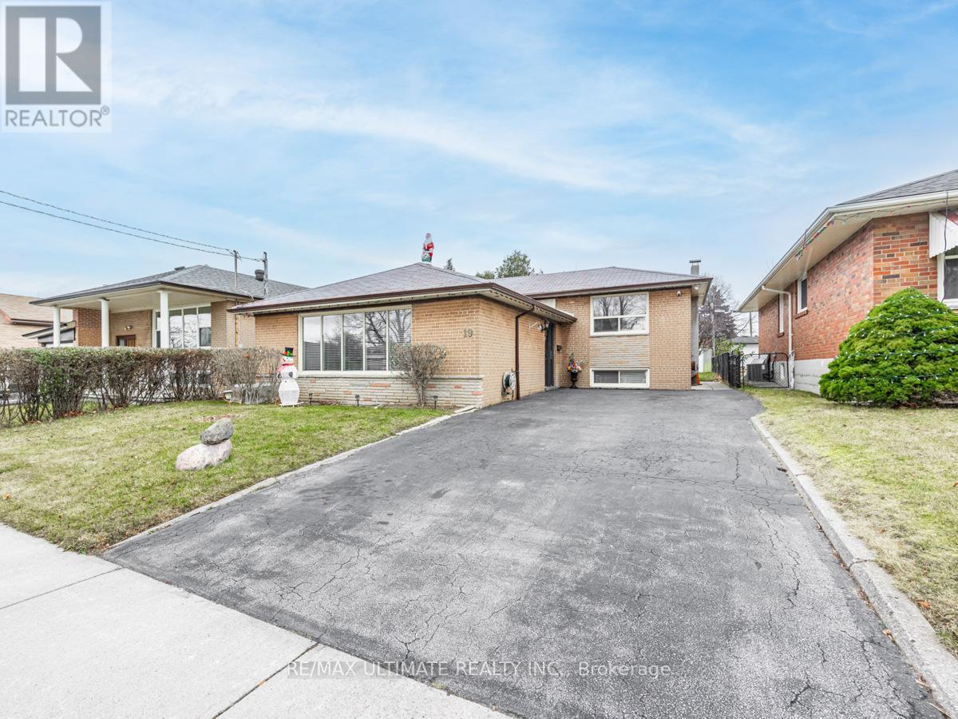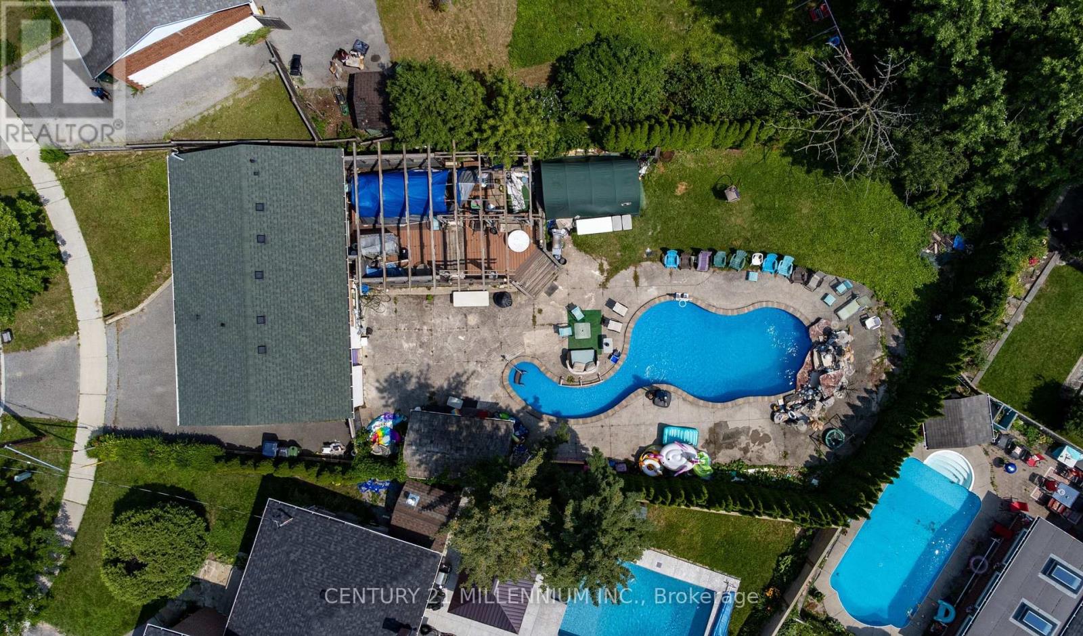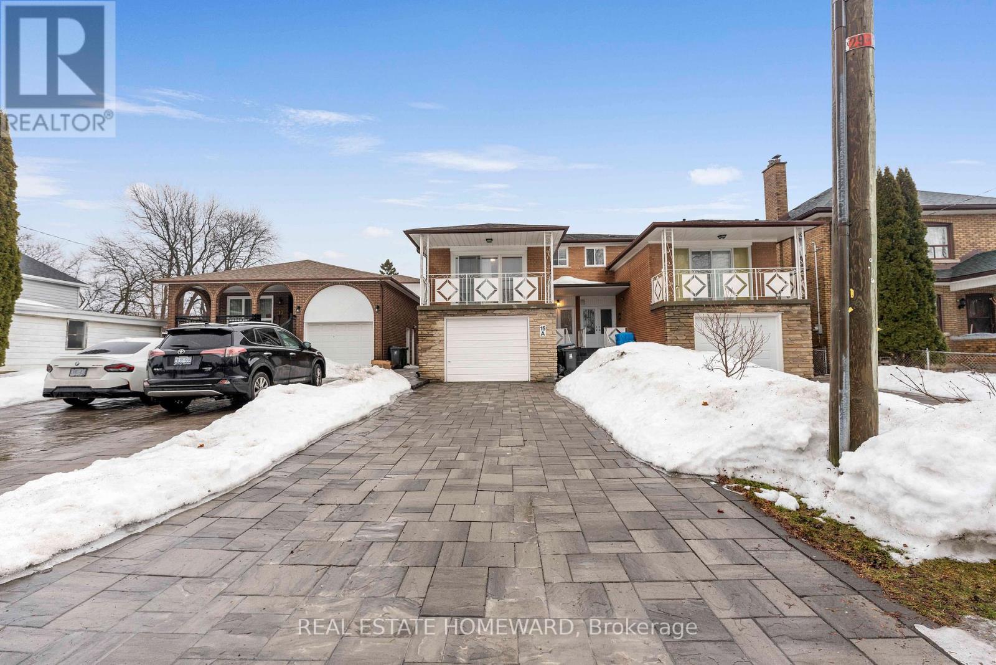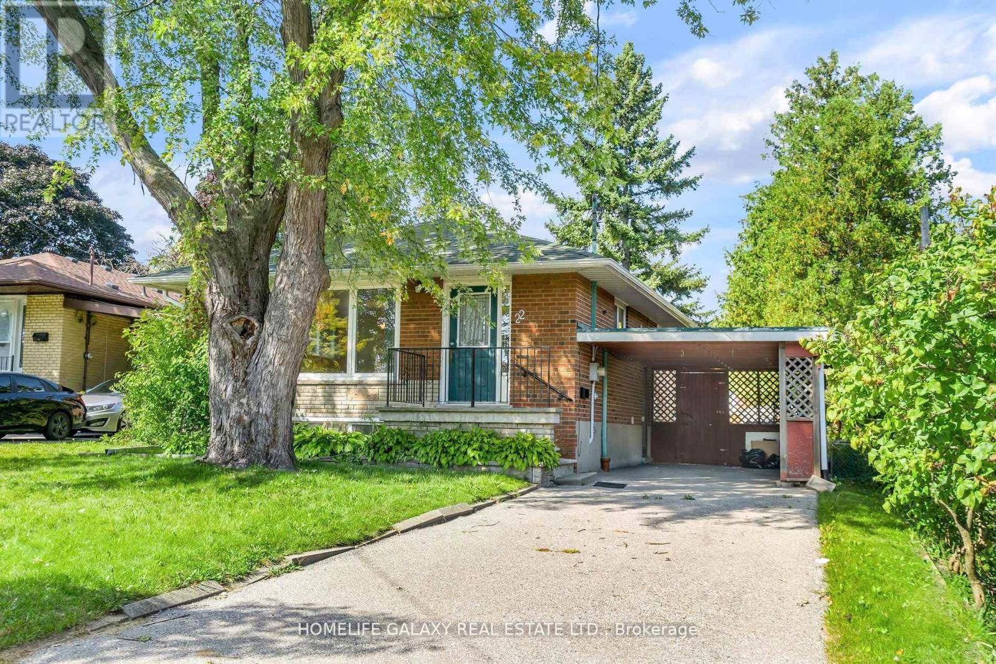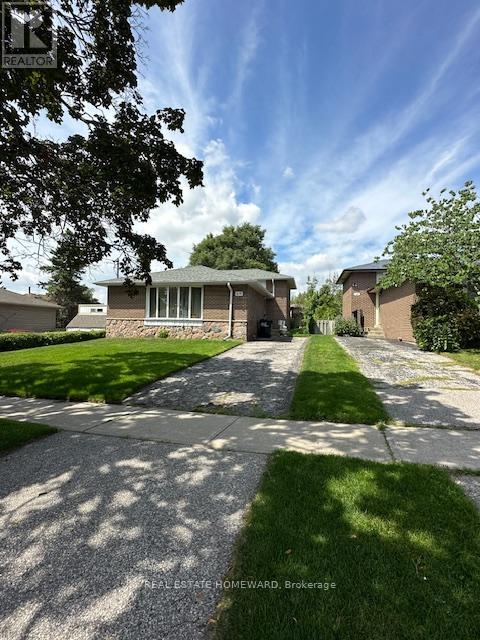Free account required
Unlock the full potential of your property search with a free account! Here's what you'll gain immediate access to:
- Exclusive Access to Every Listing
- Personalized Search Experience
- Favorite Properties at Your Fingertips
- Stay Ahead with Email Alerts

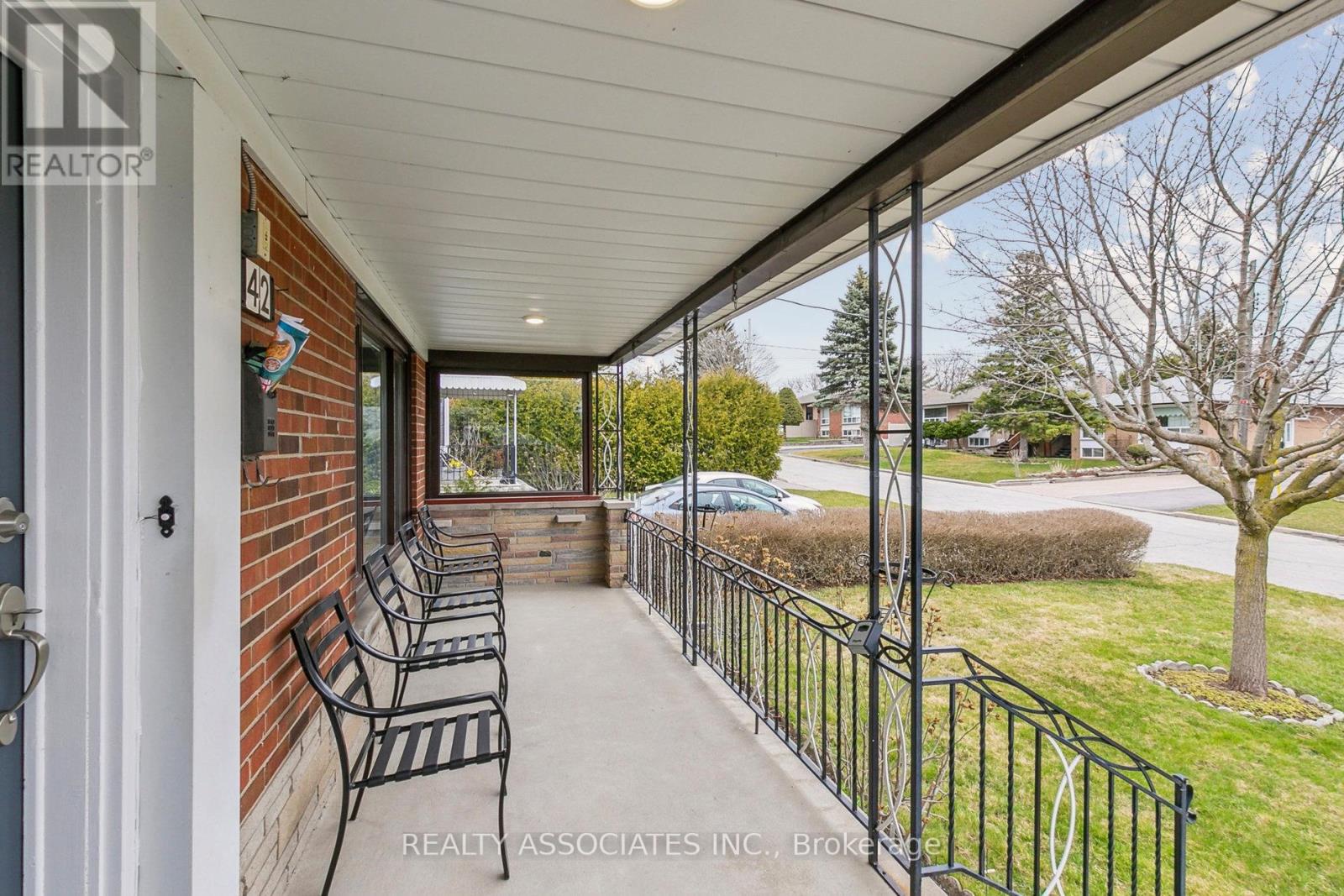
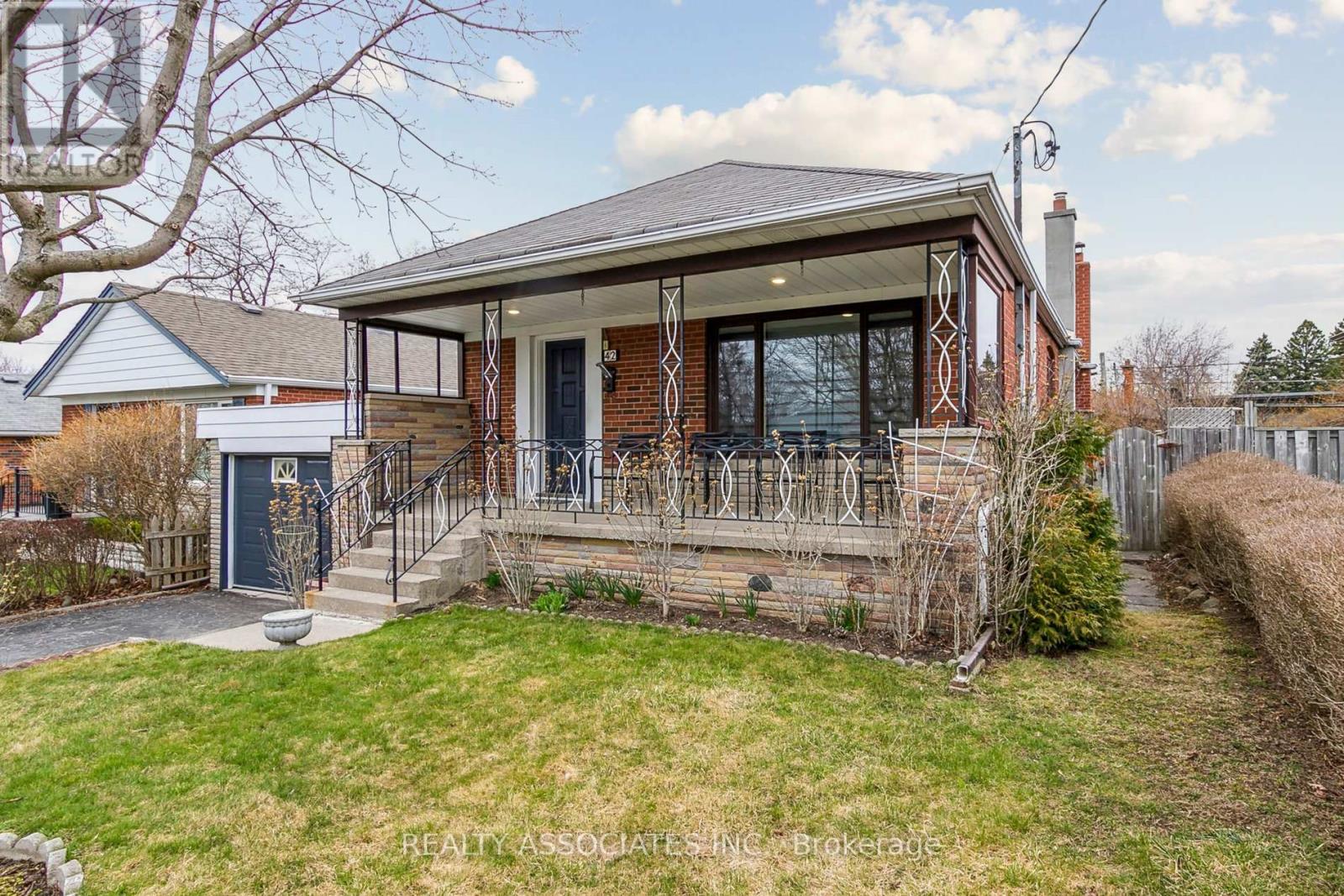
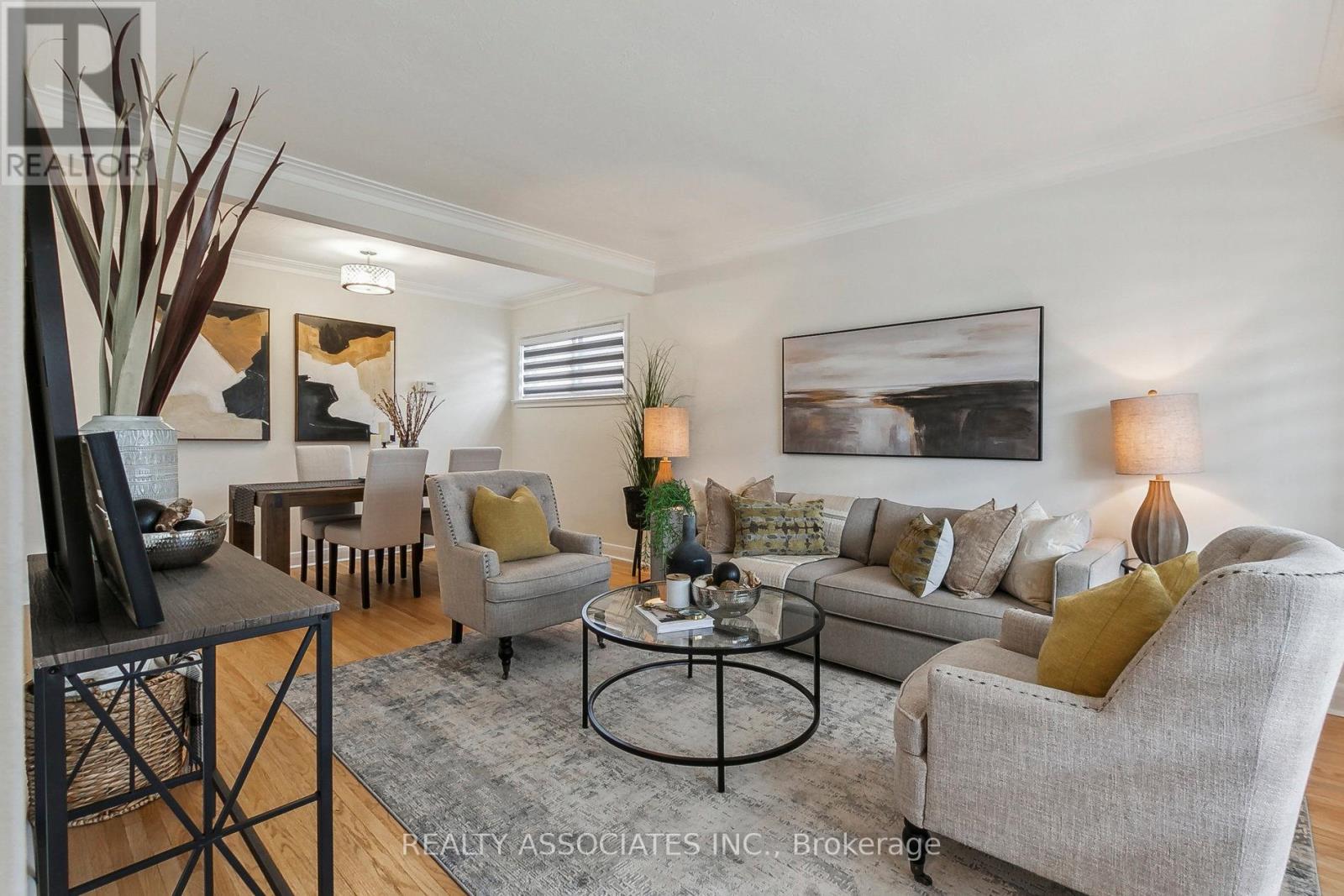

$975,000
42 FRASERTON CRESCENT
Toronto, Ontario, Ontario, M1J1S8
MLS® Number: E12136158
Property description
Completely Renovated Main Floor, 3 Bedroom, 2 Full Bathroom Bungalow with Outstanding Curb Appeal! Bright and Inviting, Rarely Offered, Oversized Lot with Attached Garage, Large Front Covered Porch and Sunroom! Gleaming Oak Hardwood Throughout Main Floor! Modern Maple Hardwood Kitchen with Quartz Countertop! Under the Cabinet Lighting! Ceramic Backsplash! Beautiful Luxury Vinyl Plank Flooring, Pot lights and New Stainless Steel Appliances! Entire Home Professionally Painted! Updated Bathroom with LED Mirror and Maple Hardwood Vanity With Quartz Top! A Separate Entrance Leads to a Fully Finished Apartment with a 2nd Kitchen, Massive Common Area and Large Family Room with a Cozy Fireplace! Perfect for Rental Income, In-law Suite, or Private Quarters for Extended Family!! Updated Lighting and Electrical Throughout Home! Outside, a Private Backyard is Your Personal Retreat, Perfect for Relaxing or Hosting! Located in a Sought-after Neighborhood Minutes to Parks, Schools, Shopping, Scarborough General, TTC and GO! An Opportunity you Don't Want to Miss! Check out the 3D Virtual Tour! Floor Plans Attached!
Building information
Type
*****
Appliances
*****
Architectural Style
*****
Basement Development
*****
Basement Type
*****
Construction Style Attachment
*****
Cooling Type
*****
Exterior Finish
*****
Fireplace Present
*****
FireplaceTotal
*****
Fireplace Type
*****
Flooring Type
*****
Foundation Type
*****
Heating Fuel
*****
Heating Type
*****
Size Interior
*****
Stories Total
*****
Utility Water
*****
Land information
Sewer
*****
Size Depth
*****
Size Frontage
*****
Size Irregular
*****
Size Total
*****
Rooms
Main level
Kitchen
*****
Dining room
*****
Living room
*****
Bedroom 3
*****
Bedroom 2
*****
Bedroom
*****
Basement
Family room
*****
Kitchen
*****
Great room
*****
Main level
Kitchen
*****
Dining room
*****
Living room
*****
Bedroom 3
*****
Bedroom 2
*****
Bedroom
*****
Basement
Family room
*****
Kitchen
*****
Great room
*****
Main level
Kitchen
*****
Dining room
*****
Living room
*****
Bedroom 3
*****
Bedroom 2
*****
Bedroom
*****
Basement
Family room
*****
Kitchen
*****
Great room
*****
Main level
Kitchen
*****
Dining room
*****
Living room
*****
Bedroom 3
*****
Bedroom 2
*****
Bedroom
*****
Basement
Family room
*****
Kitchen
*****
Great room
*****
Main level
Kitchen
*****
Dining room
*****
Living room
*****
Bedroom 3
*****
Bedroom 2
*****
Bedroom
*****
Basement
Family room
*****
Kitchen
*****
Great room
*****
Main level
Kitchen
*****
Dining room
*****
Living room
*****
Bedroom 3
*****
Bedroom 2
*****
Courtesy of REALTY ASSOCIATES INC.
Book a Showing for this property
Please note that filling out this form you'll be registered and your phone number without the +1 part will be used as a password.
