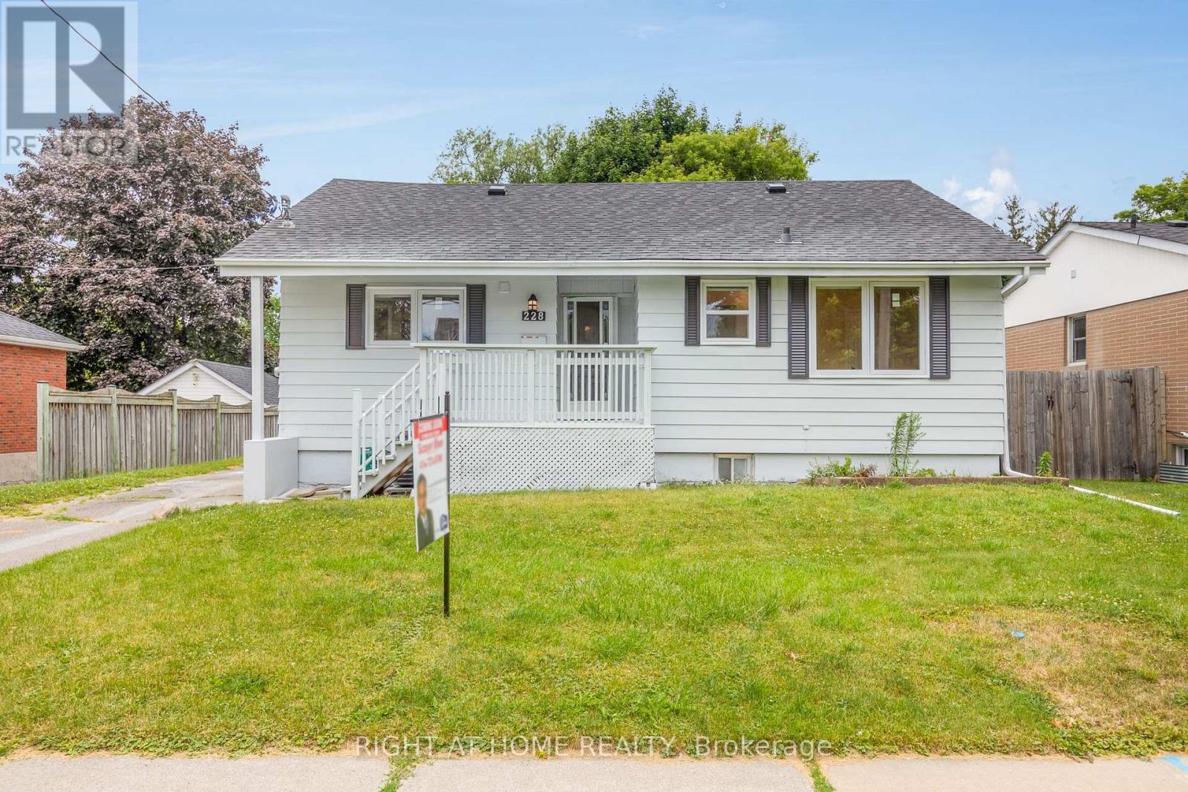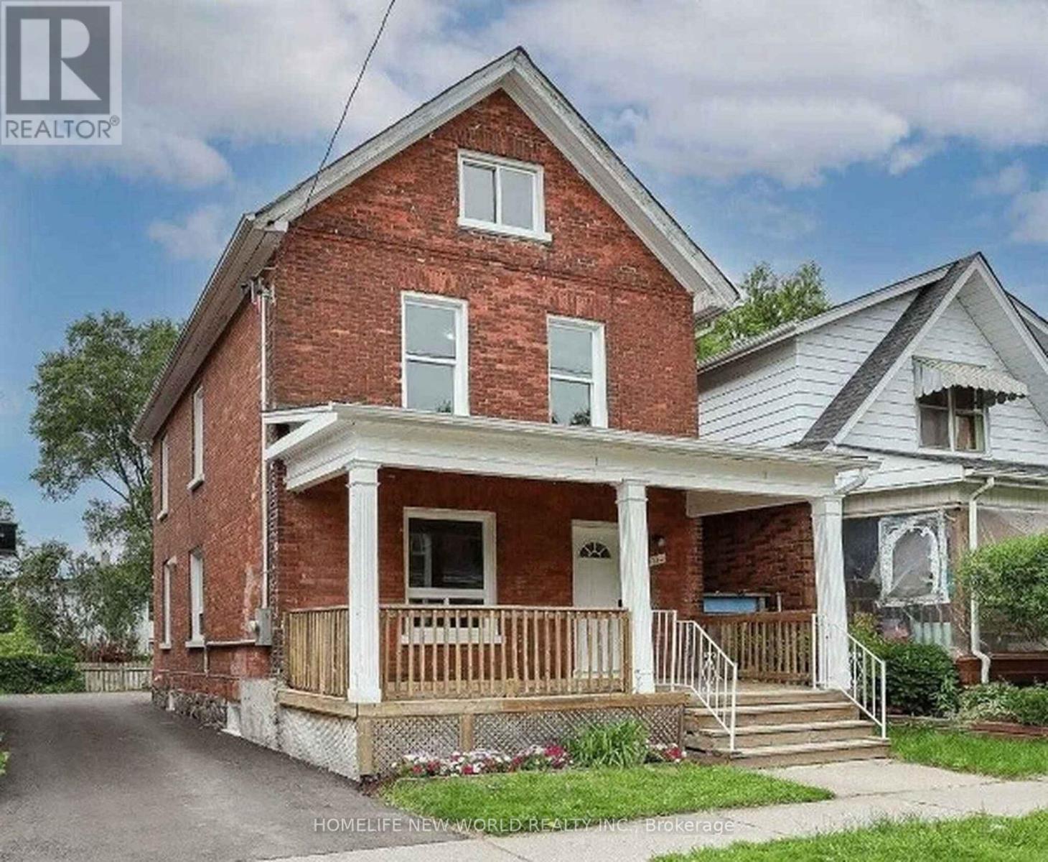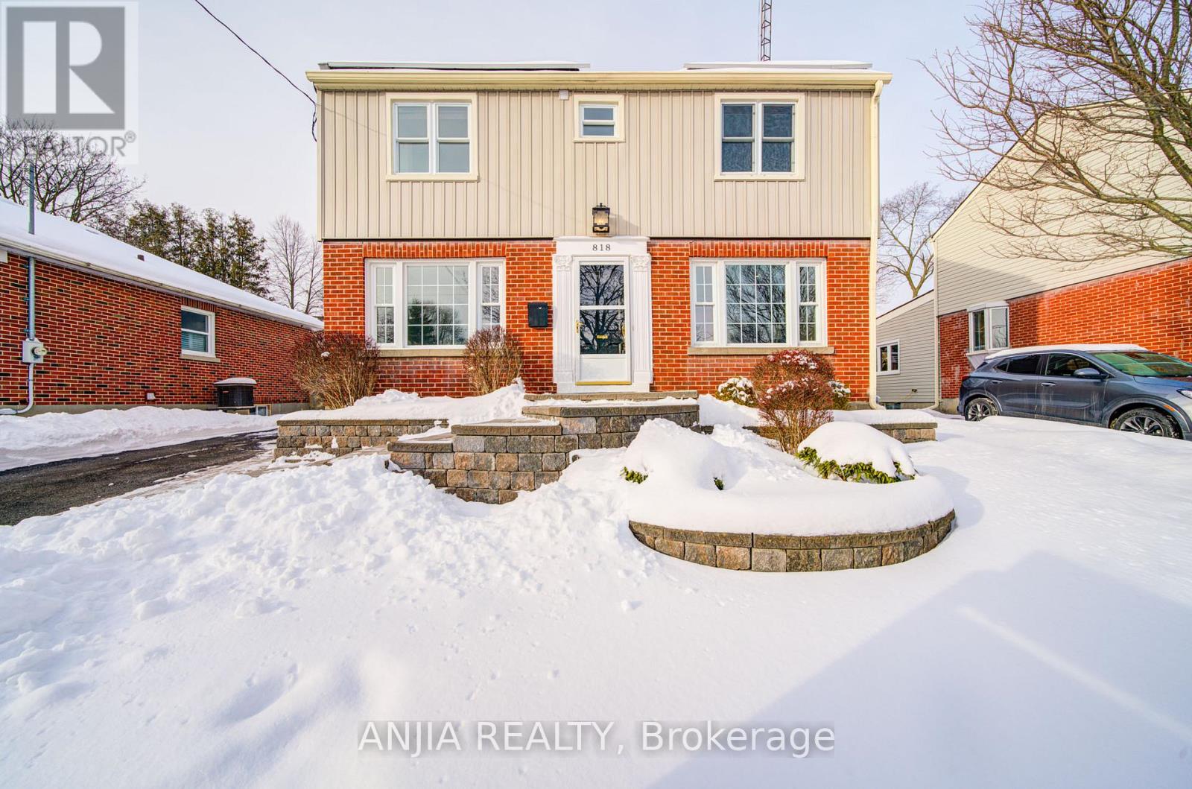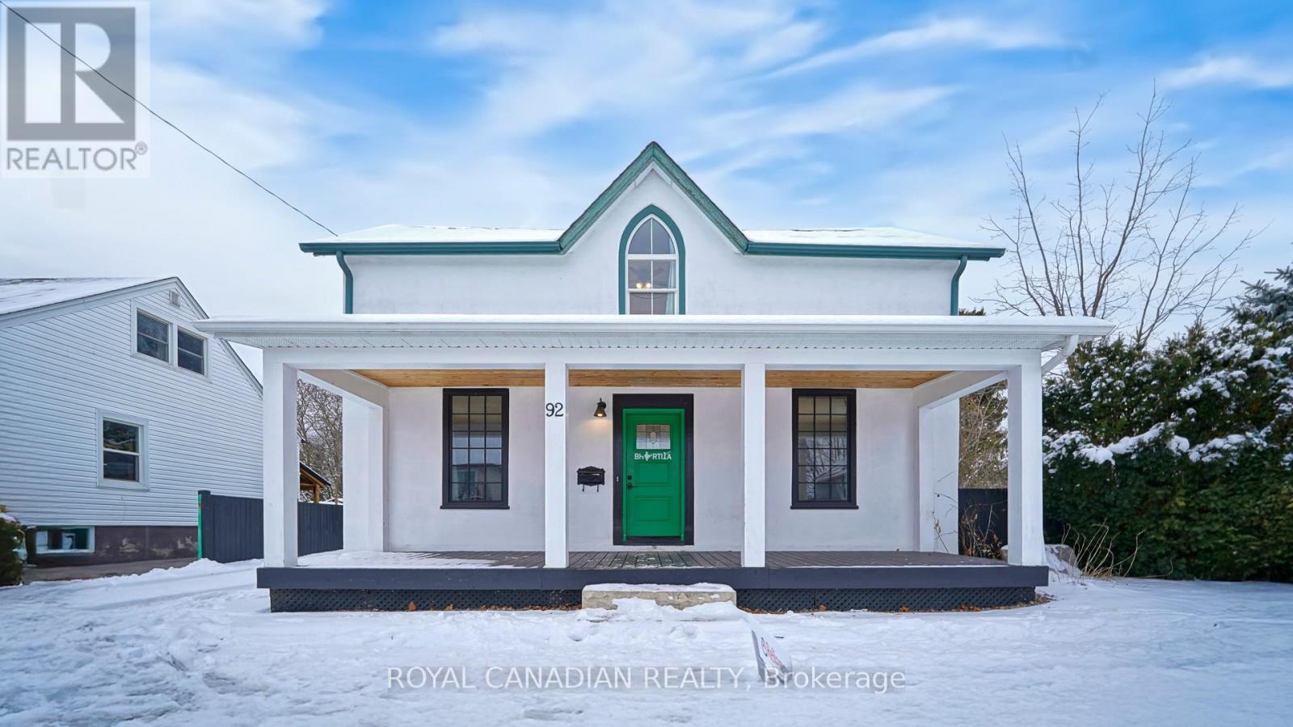Free account required
Unlock the full potential of your property search with a free account! Here's what you'll gain immediate access to:
- Exclusive Access to Every Listing
- Personalized Search Experience
- Favorite Properties at Your Fingertips
- Stay Ahead with Email Alerts
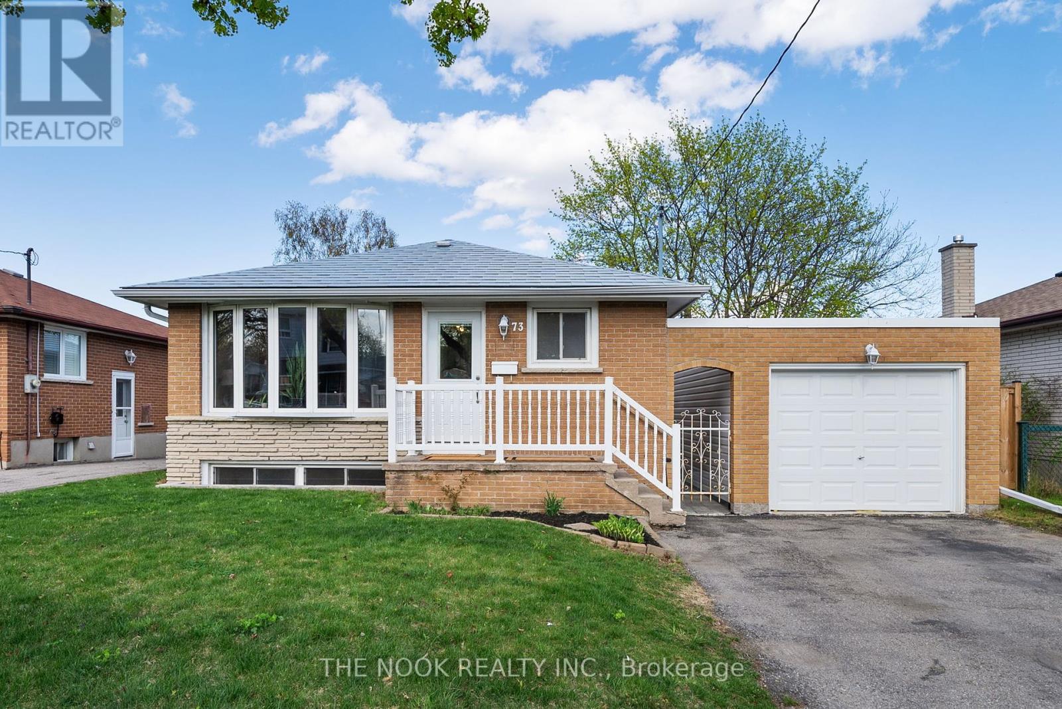
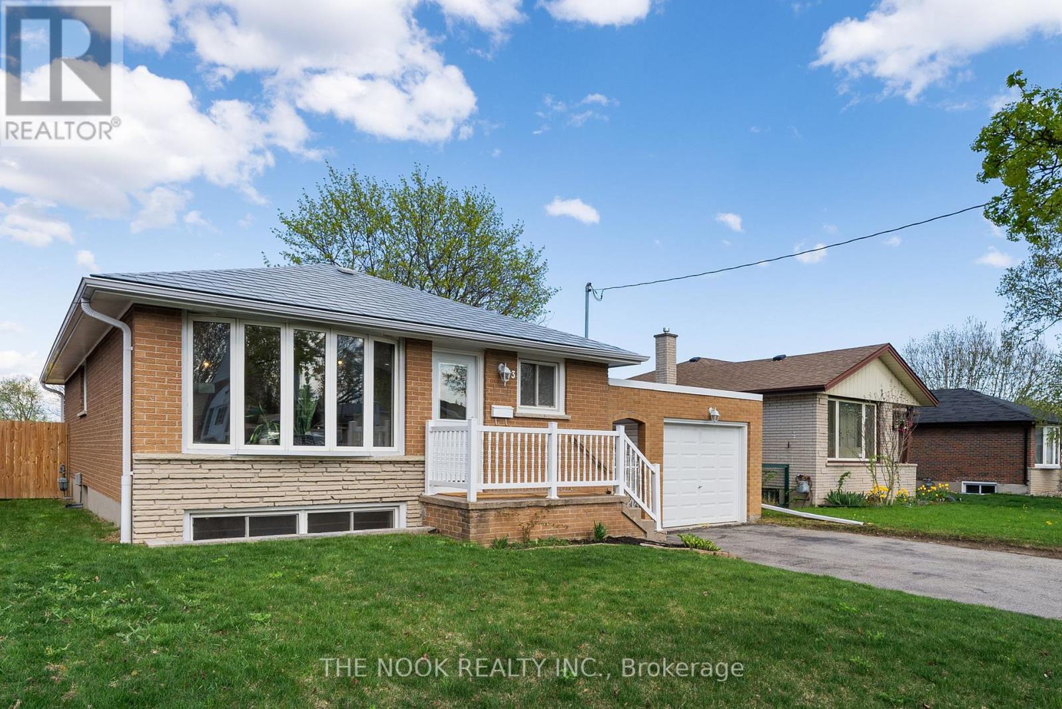
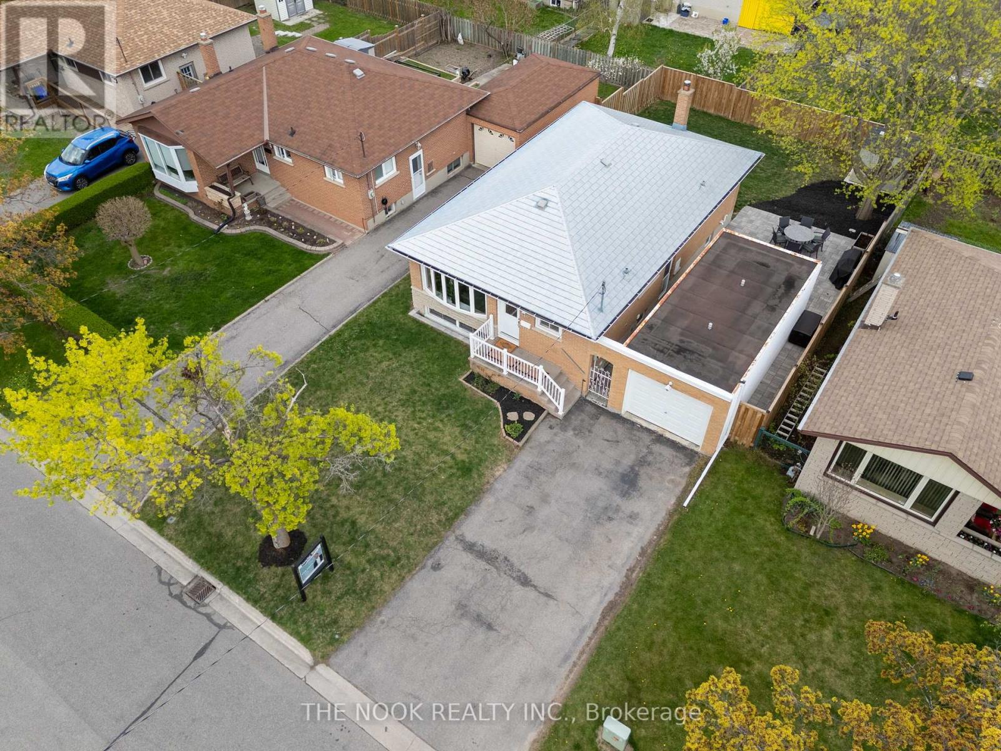
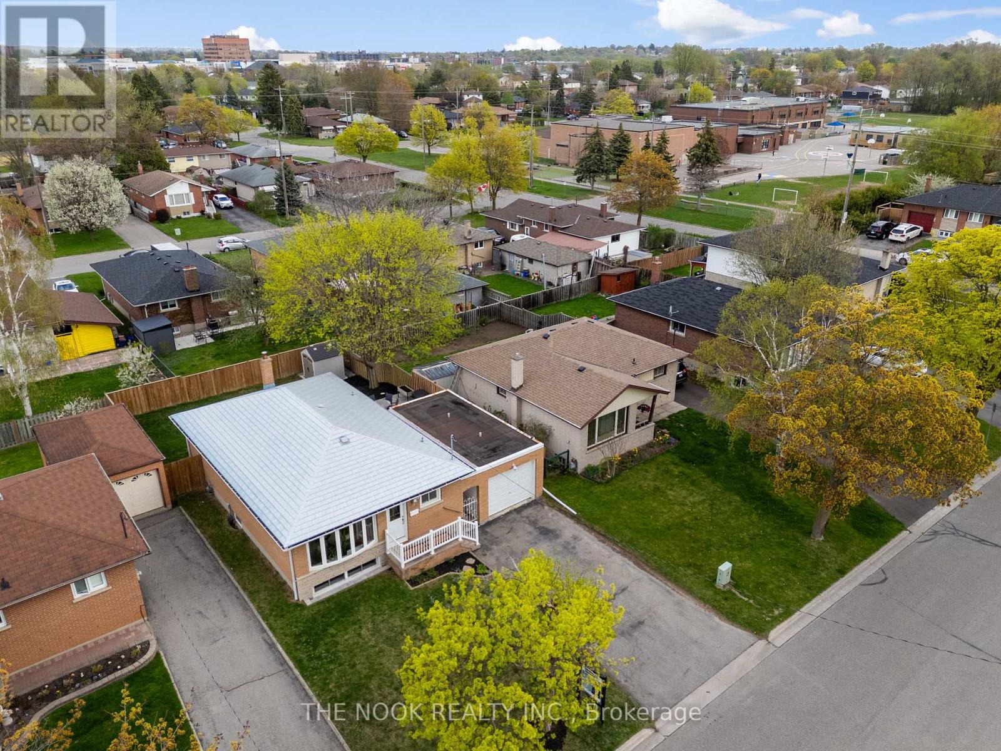
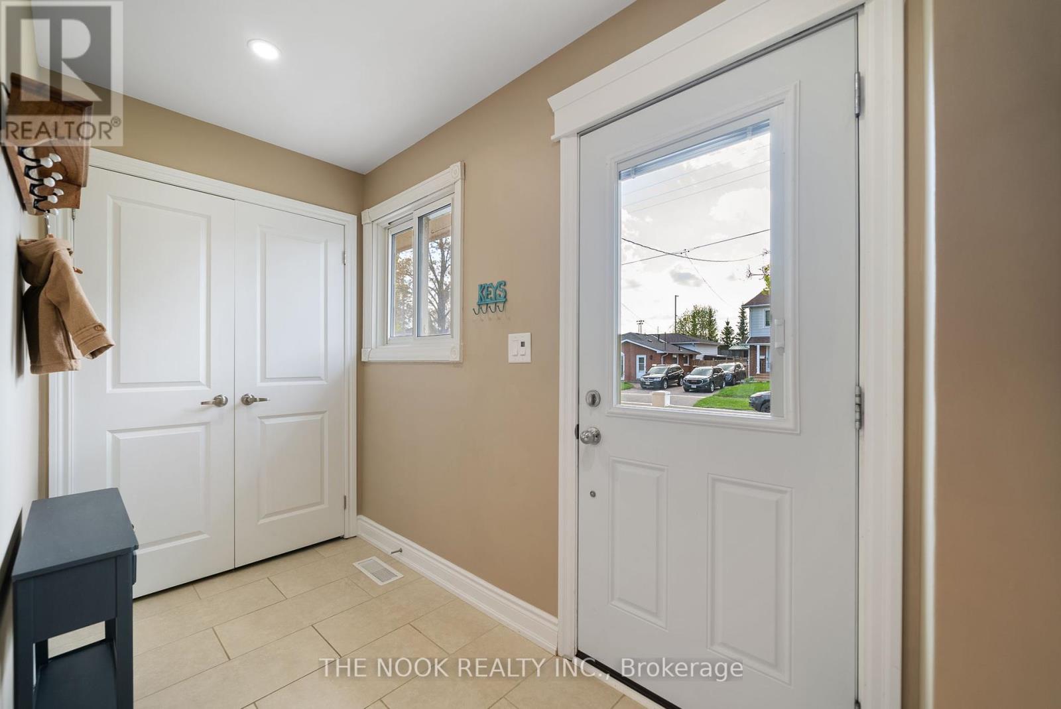
$739,900
73 VANCOUVER COURT
Oshawa, Ontario, Ontario, L1J5X3
MLS® Number: E12133302
Property description
Welcome To 73 Vancouver Court! A Beautifully Renovated, All Brick Bungalow Located On A Massive Lot In A Mature Quiet Neighbourhood Nearing The Whitby/Oshawa Border. Ideal For First-Time Buyers, Downsizers & Investors - This Quaint Home Features An Open Concept Living & Dining Area, Great Sized Updated Kitchen With Stainless Steel Appliances & Centre Island With Breakfast Bar, 3 Bedrooms On The Main Floor With An Updated 4-Piece Bathroom. The Finished Basement Features A Separate Side Entrance, Large Open Living Space, A 4th Bedroom, Plenty Of Storage Space & An Updated 3-Piece Bathroom. With A Separate Entrance, This Home Has Perfect Potential For Generating Rental Income Or Multi-Generational Living. Additional Updates Include New Garage Siding 2021, Closet Systems, New Insulation In Basement, New Privacy Fencing, New Eaves With Buried Downspouts, New Backyard Patio/Landscaping. Minutes To Schools, Parks, Oshawa Centre, Shopping, Public Transit, 401 & All Of The Major Amenities That Oshawa, Whitby & Durham Region Have To Offer!
Building information
Type
*****
Appliances
*****
Architectural Style
*****
Basement Development
*****
Basement Features
*****
Basement Type
*****
Construction Style Attachment
*****
Cooling Type
*****
Exterior Finish
*****
Flooring Type
*****
Foundation Type
*****
Heating Fuel
*****
Heating Type
*****
Size Interior
*****
Stories Total
*****
Utility Water
*****
Land information
Amenities
*****
Fence Type
*****
Landscape Features
*****
Sewer
*****
Size Depth
*****
Size Frontage
*****
Size Irregular
*****
Size Total
*****
Rooms
Main level
Bedroom 3
*****
Bedroom 2
*****
Primary Bedroom
*****
Kitchen
*****
Dining room
*****
Living room
*****
Foyer
*****
Basement
Laundry room
*****
Bedroom 4
*****
Family room
*****
Main level
Bedroom 3
*****
Bedroom 2
*****
Primary Bedroom
*****
Kitchen
*****
Dining room
*****
Living room
*****
Foyer
*****
Basement
Laundry room
*****
Bedroom 4
*****
Family room
*****
Courtesy of THE NOOK REALTY INC.
Book a Showing for this property
Please note that filling out this form you'll be registered and your phone number without the +1 part will be used as a password.
