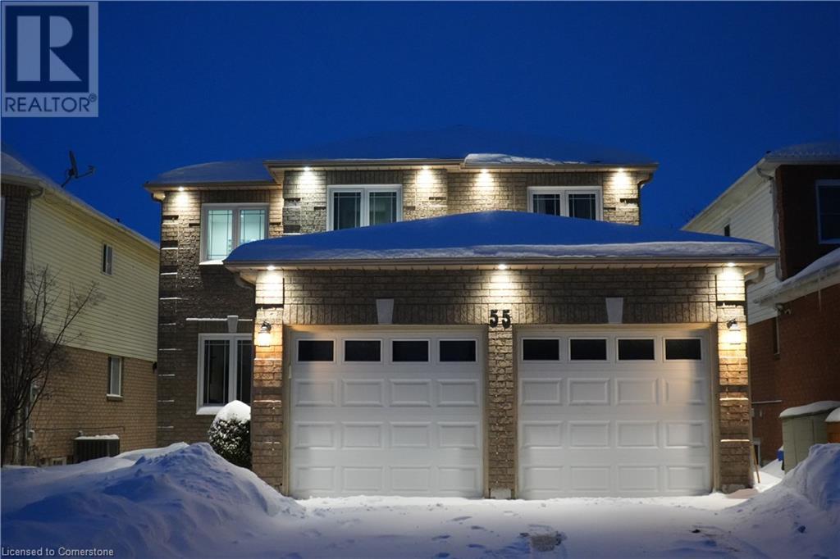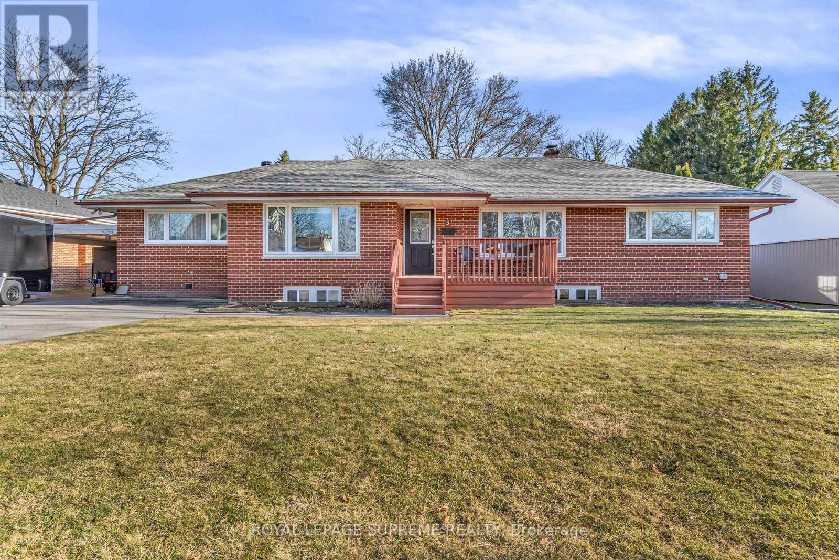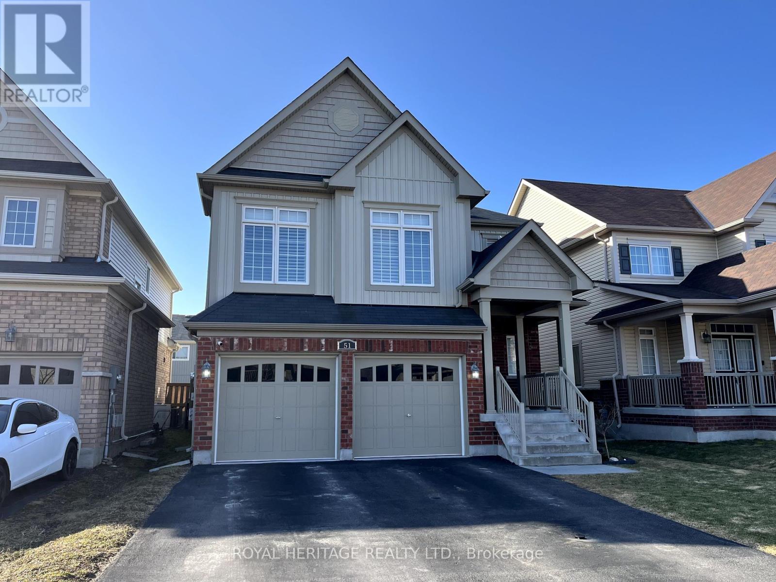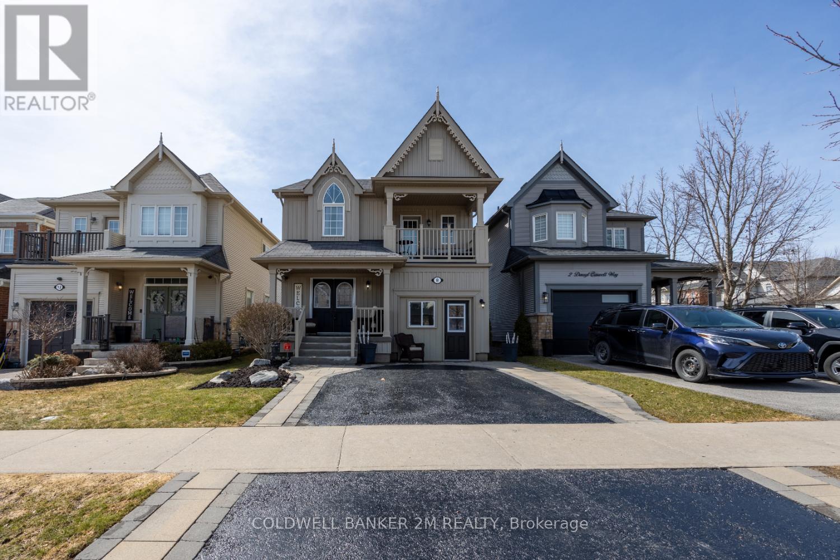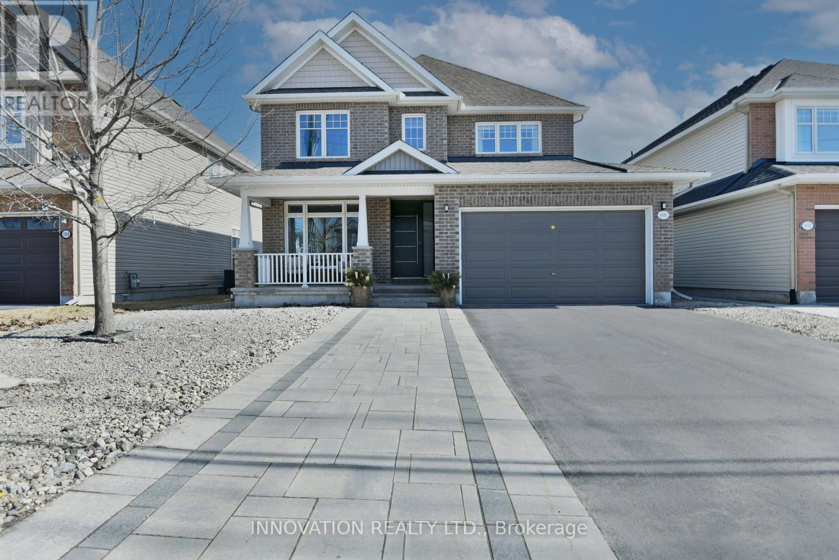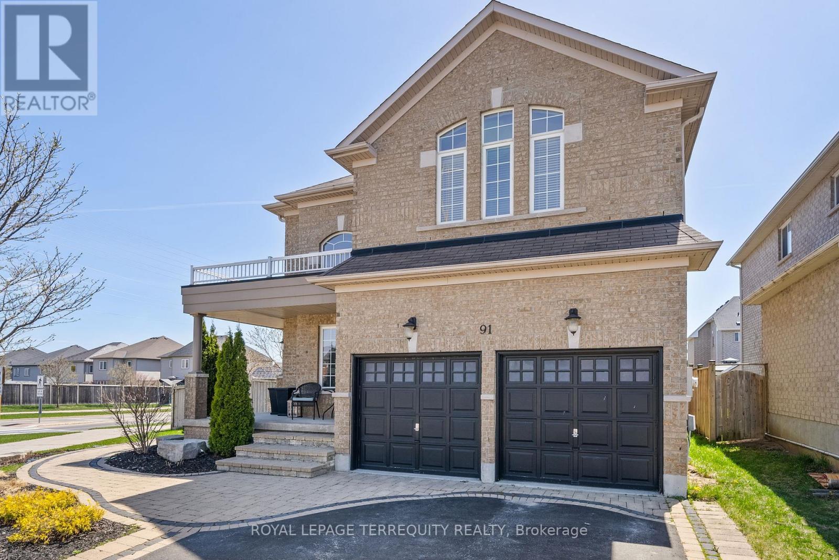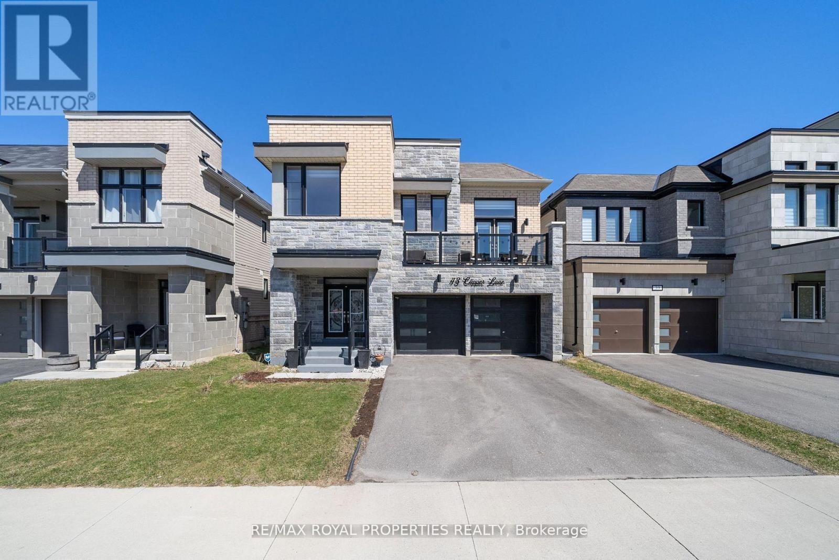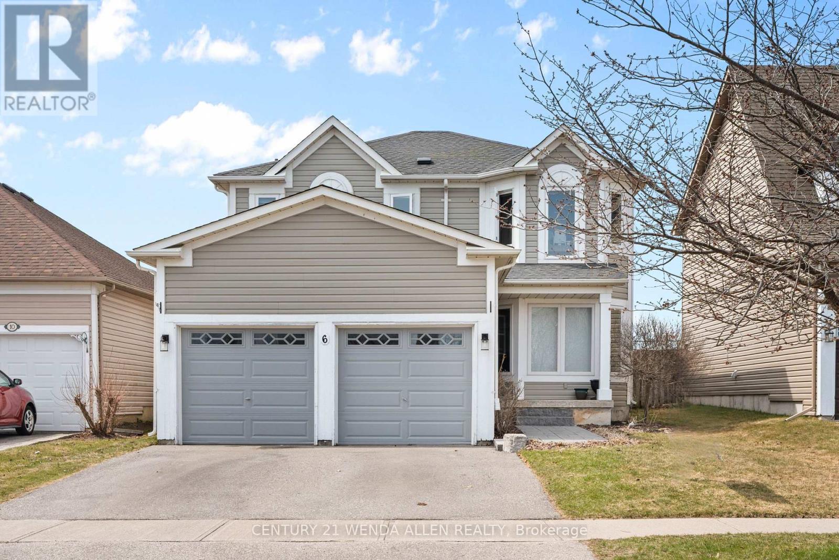Free account required
Unlock the full potential of your property search with a free account! Here's what you'll gain immediate access to:
- Exclusive Access to Every Listing
- Personalized Search Experience
- Favorite Properties at Your Fingertips
- Stay Ahead with Email Alerts
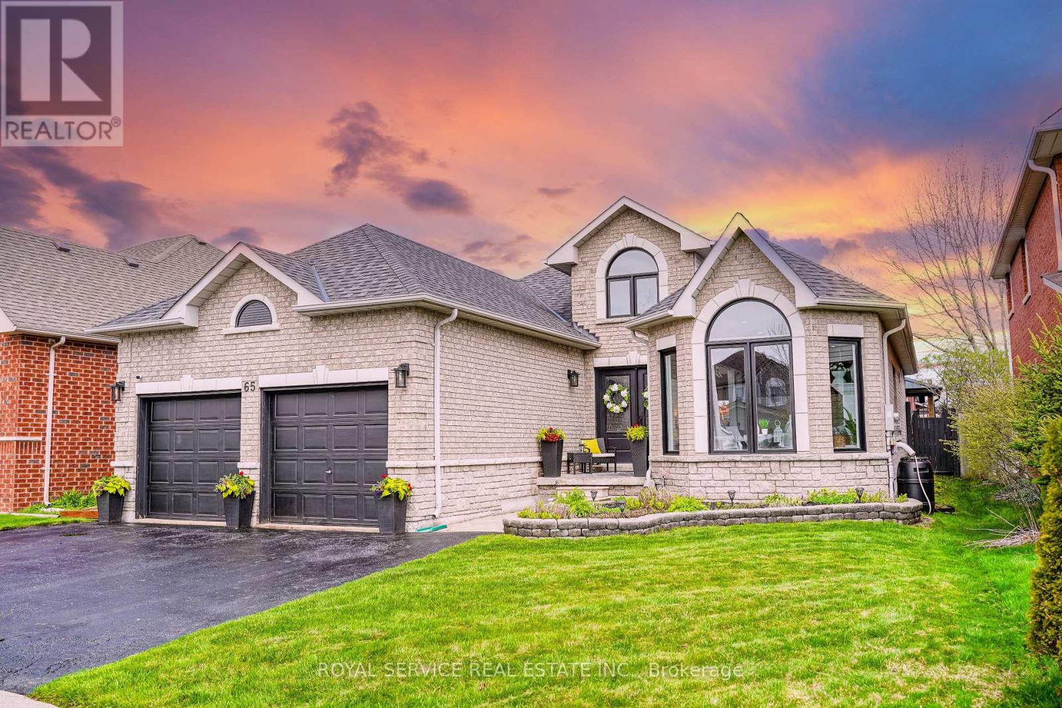
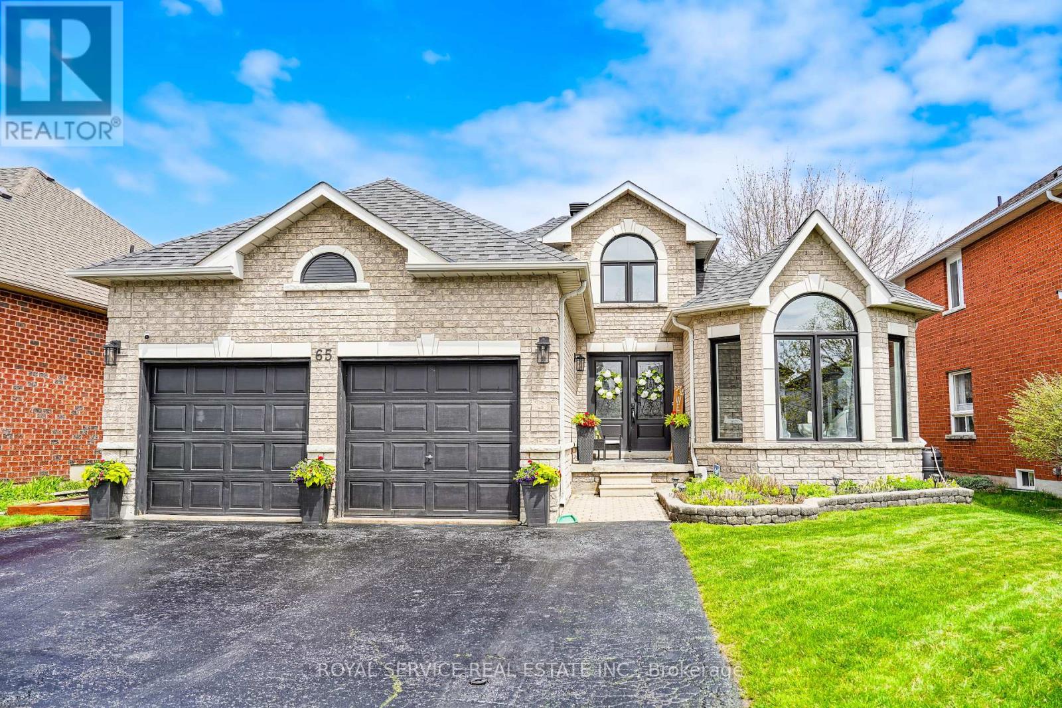
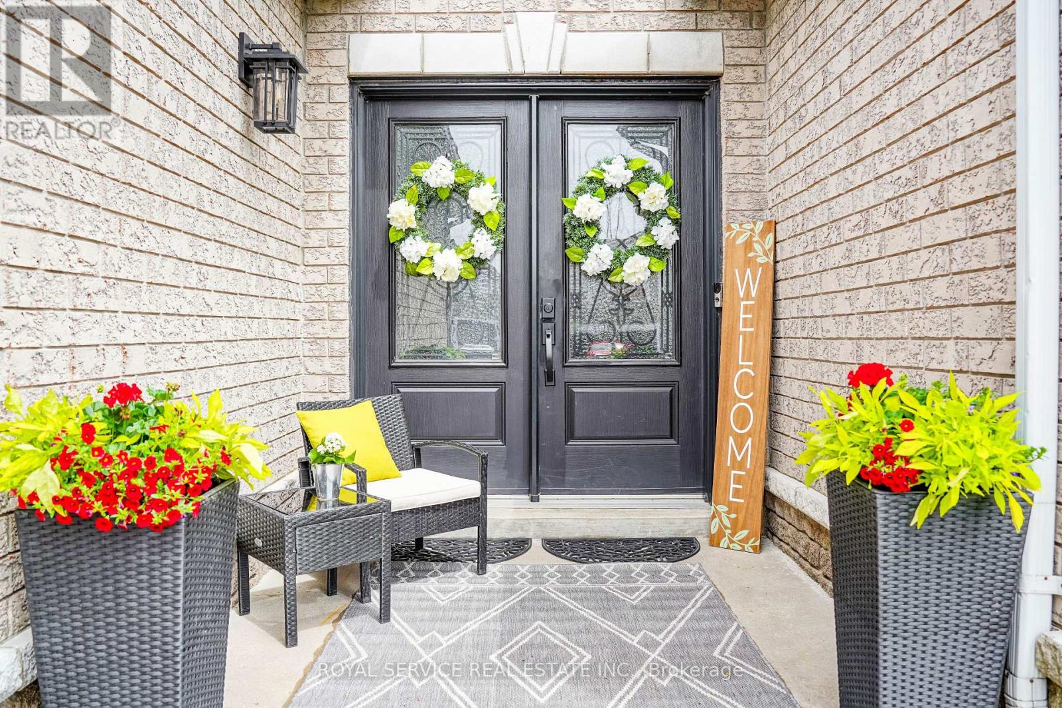
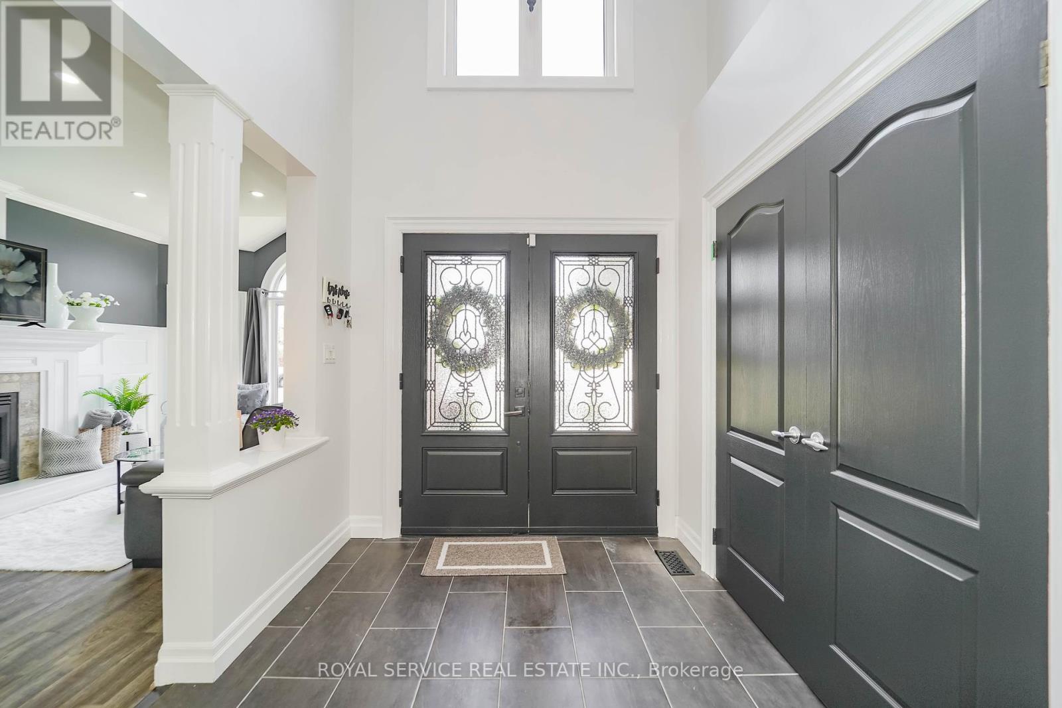
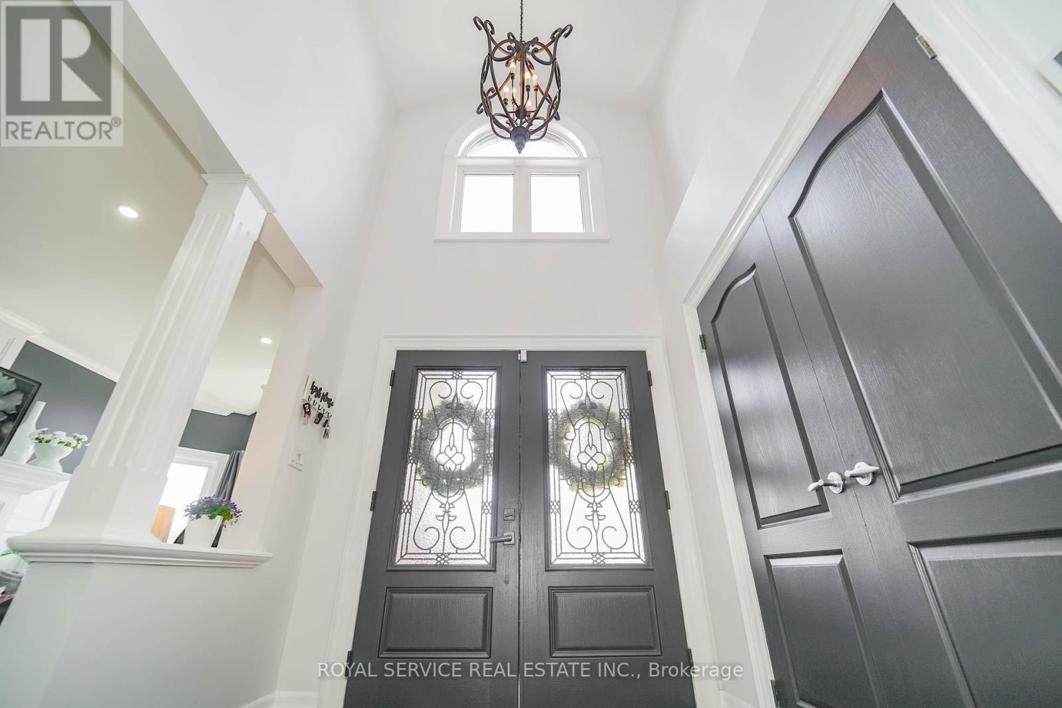
$1,065,000
65 WELDRICK CRESCENT
Clarington, Ontario, Ontario, L1C5E8
MLS® Number: E12132611
Property description
Gorgeous 3 + 3 Bedroom All Brick Bungalow in Highly Sought After Area of Bowmanville! Close to everything! Prepare To Be Amazed, The Perfect Location With the Perfect Finishes. Pride of Ownership Throughout the Entire Home. Smooth Ceilings, Pot Lights, Crown Moulding, Custom Baseboards and Many other Upgrades Found in Majority of the Rooms. Entertainers Delight Featuring It All! Whether it's the Backyard Oasis with it's Custom Concrete Outdoor Oven, Massive 2 Level Deck with 2 Gazebos & Hot Tub? Or the Lower Level with it's Media Area and Games Space? Fun for the Entire Family and Friends! Main Floor Features 3 Bedrooms, 2 Bathrooms, Kitchen with Walk In Pantry and French Doors to the Backyard, Living Room with Gas Fireplace, Dining Room and Laundry that has access to the 2 Car Garage. Lower Level Boasts 3 More Generous Sized Bedrooms, Media Area, Games Space, Office and Large Storage Area. Don't let this one get away!
Building information
Type
*****
Age
*****
Amenities
*****
Appliances
*****
Architectural Style
*****
Basement Development
*****
Basement Type
*****
Construction Style Attachment
*****
Cooling Type
*****
Exterior Finish
*****
Fireplace Present
*****
FireplaceTotal
*****
Flooring Type
*****
Foundation Type
*****
Heating Fuel
*****
Heating Type
*****
Size Interior
*****
Stories Total
*****
Utility Water
*****
Land information
Sewer
*****
Size Depth
*****
Size Frontage
*****
Size Irregular
*****
Size Total
*****
Rooms
Upper Level
Bedroom 3
*****
Bedroom 2
*****
Primary Bedroom
*****
Laundry room
*****
Pantry
*****
Kitchen
*****
Dining room
*****
Living room
*****
Lower level
Media
*****
Recreational, Games room
*****
Bathroom
*****
Utility room
*****
Office
*****
Bedroom
*****
Bedroom 5
*****
Bedroom 4
*****
Upper Level
Bedroom 3
*****
Bedroom 2
*****
Primary Bedroom
*****
Laundry room
*****
Pantry
*****
Kitchen
*****
Dining room
*****
Living room
*****
Lower level
Media
*****
Recreational, Games room
*****
Bathroom
*****
Utility room
*****
Office
*****
Bedroom
*****
Bedroom 5
*****
Bedroom 4
*****
Upper Level
Bedroom 3
*****
Bedroom 2
*****
Primary Bedroom
*****
Laundry room
*****
Pantry
*****
Kitchen
*****
Dining room
*****
Living room
*****
Lower level
Media
*****
Recreational, Games room
*****
Bathroom
*****
Utility room
*****
Office
*****
Bedroom
*****
Bedroom 5
*****
Bedroom 4
*****
Upper Level
Bedroom 3
*****
Bedroom 2
*****
Courtesy of ROYAL SERVICE REAL ESTATE INC.
Book a Showing for this property
Please note that filling out this form you'll be registered and your phone number without the +1 part will be used as a password.
