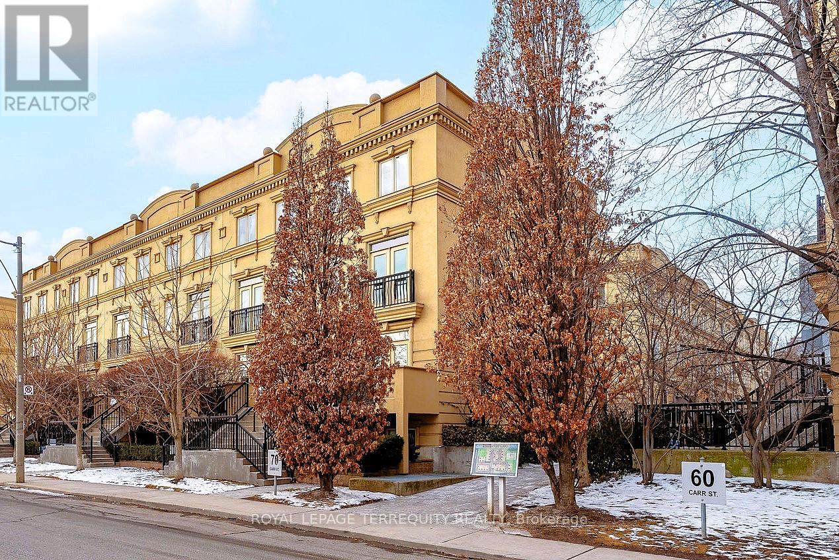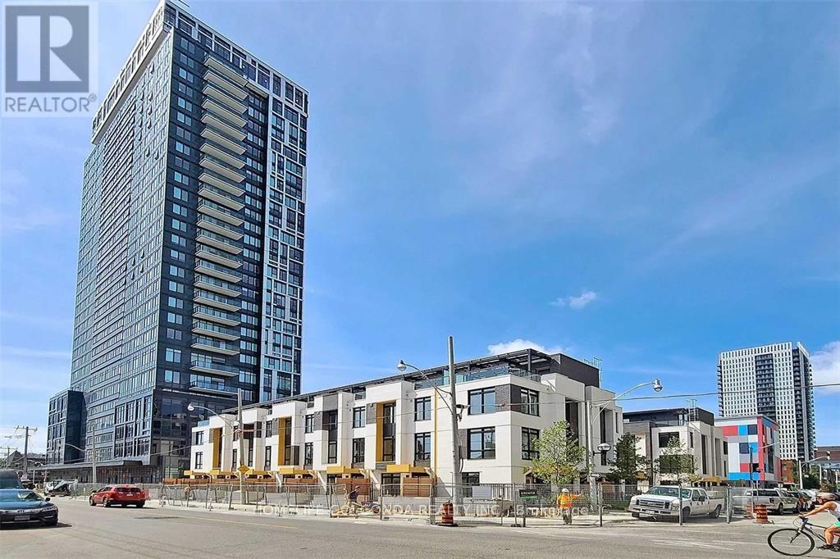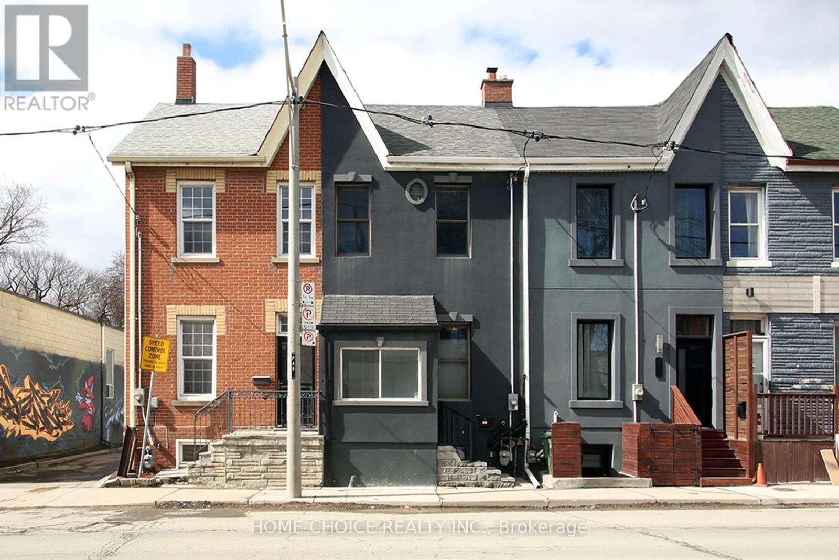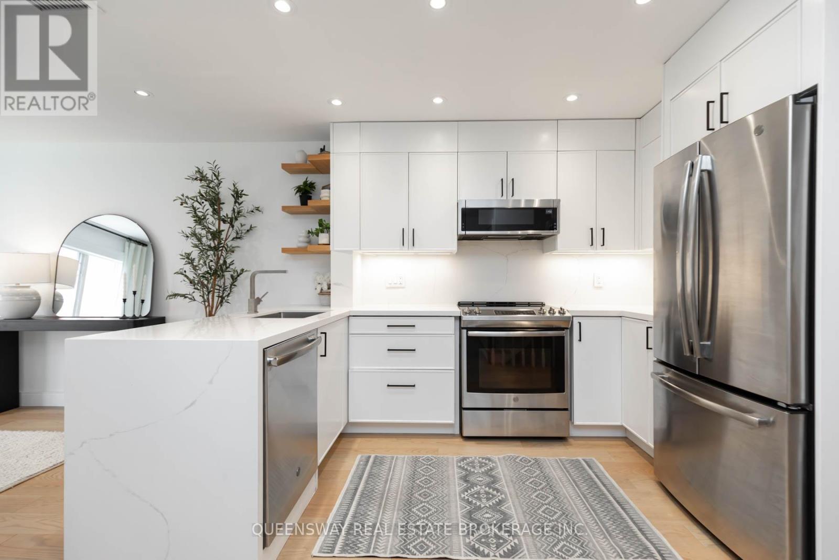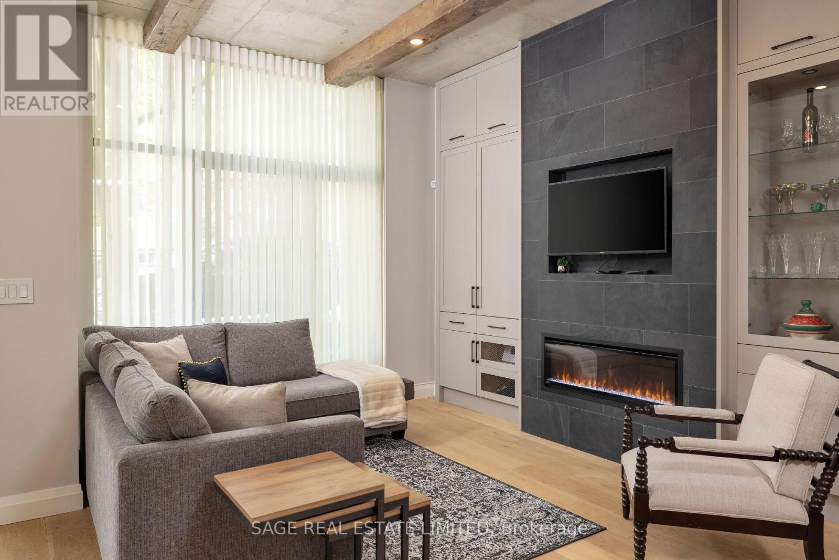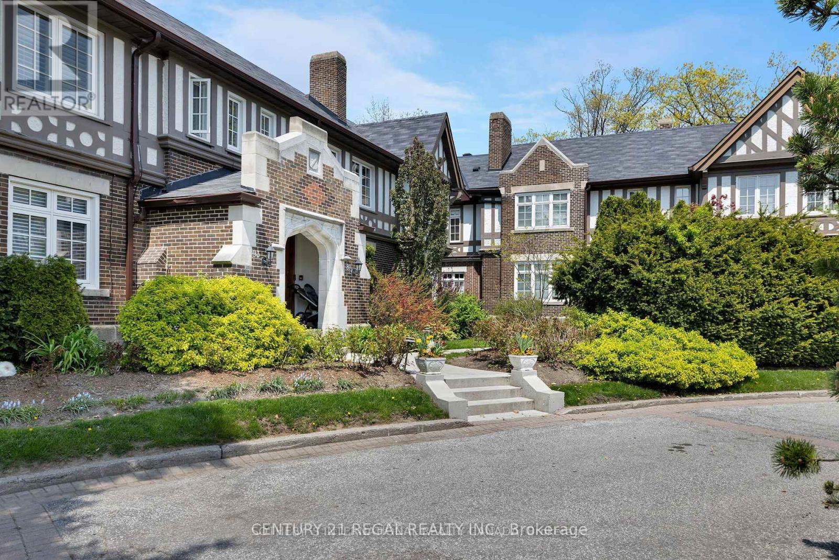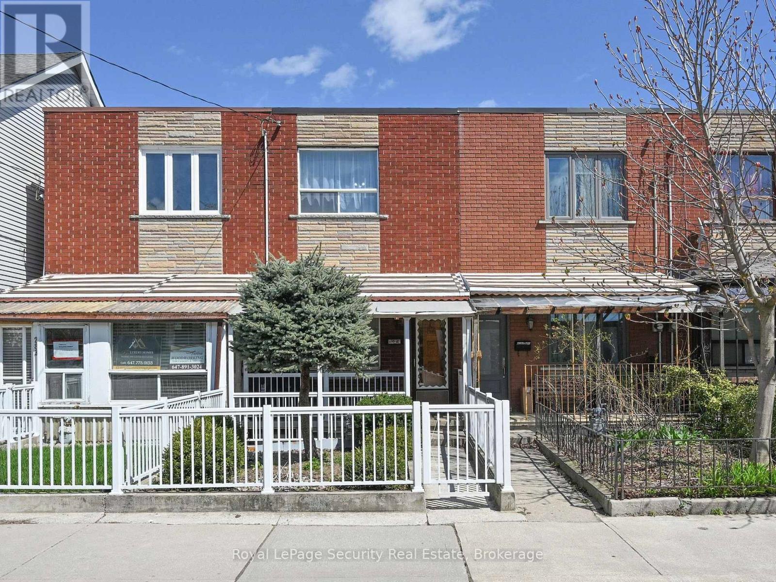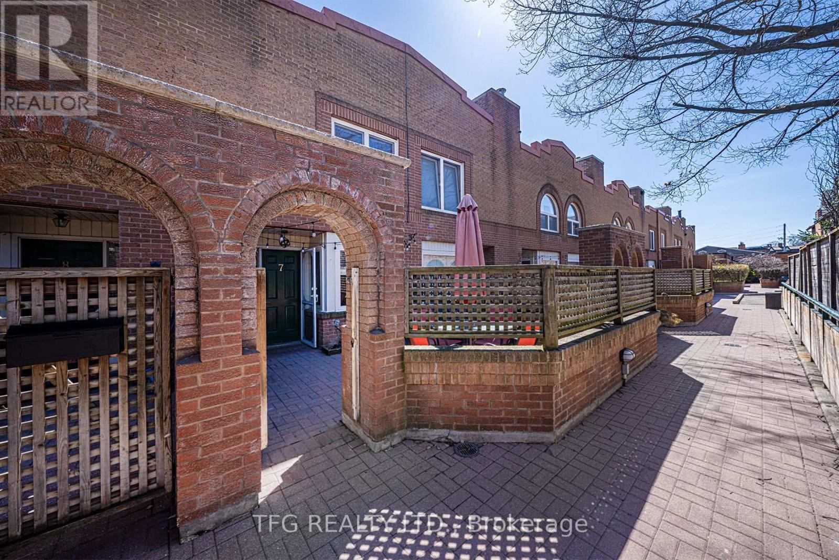Free account required
Unlock the full potential of your property search with a free account! Here's what you'll gain immediate access to:
- Exclusive Access to Every Listing
- Personalized Search Experience
- Favorite Properties at Your Fingertips
- Stay Ahead with Email Alerts
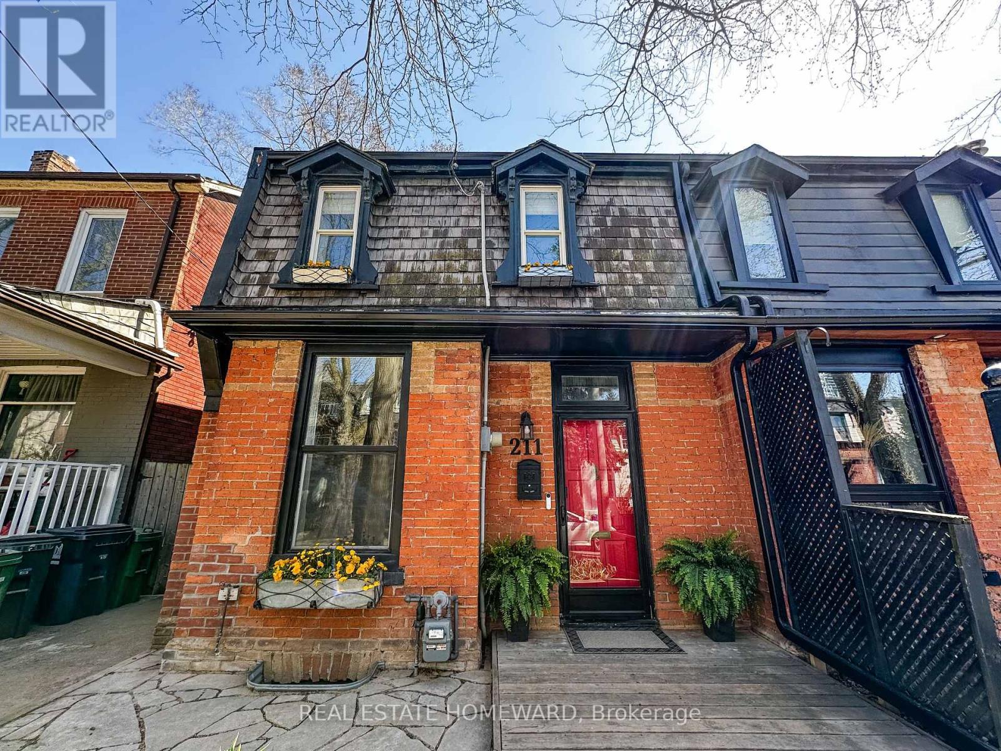
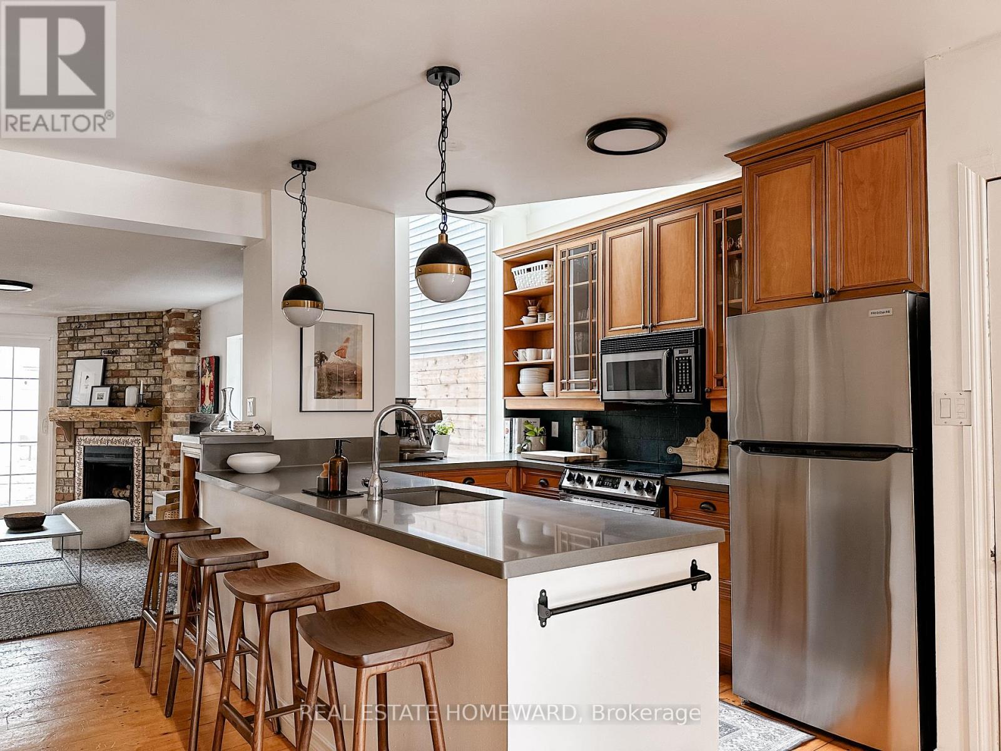
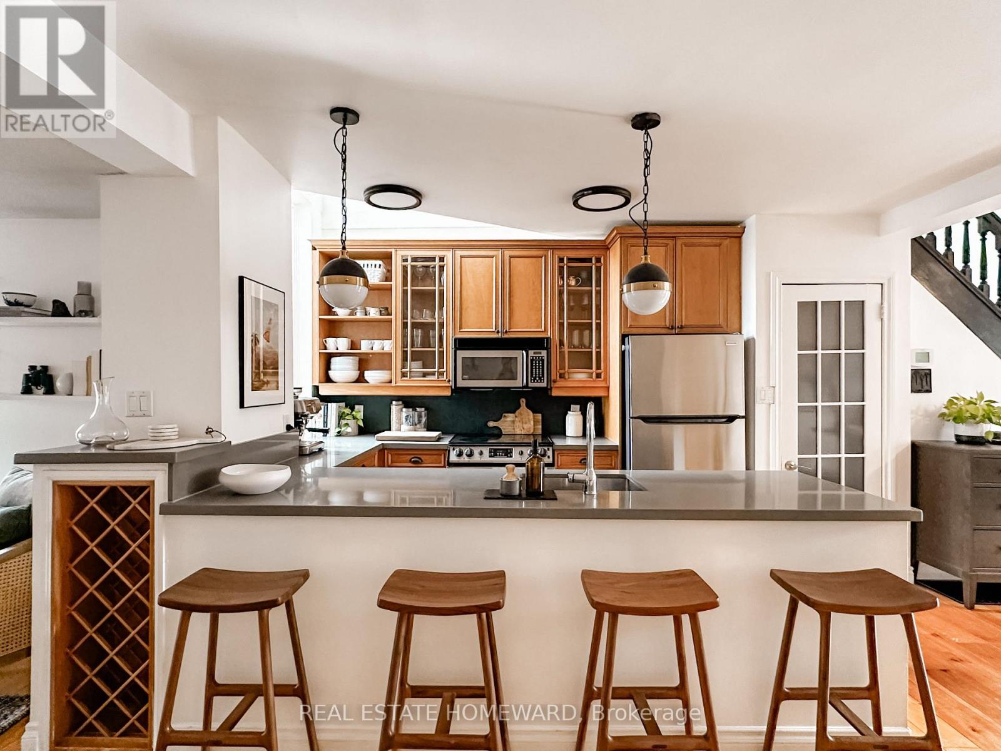
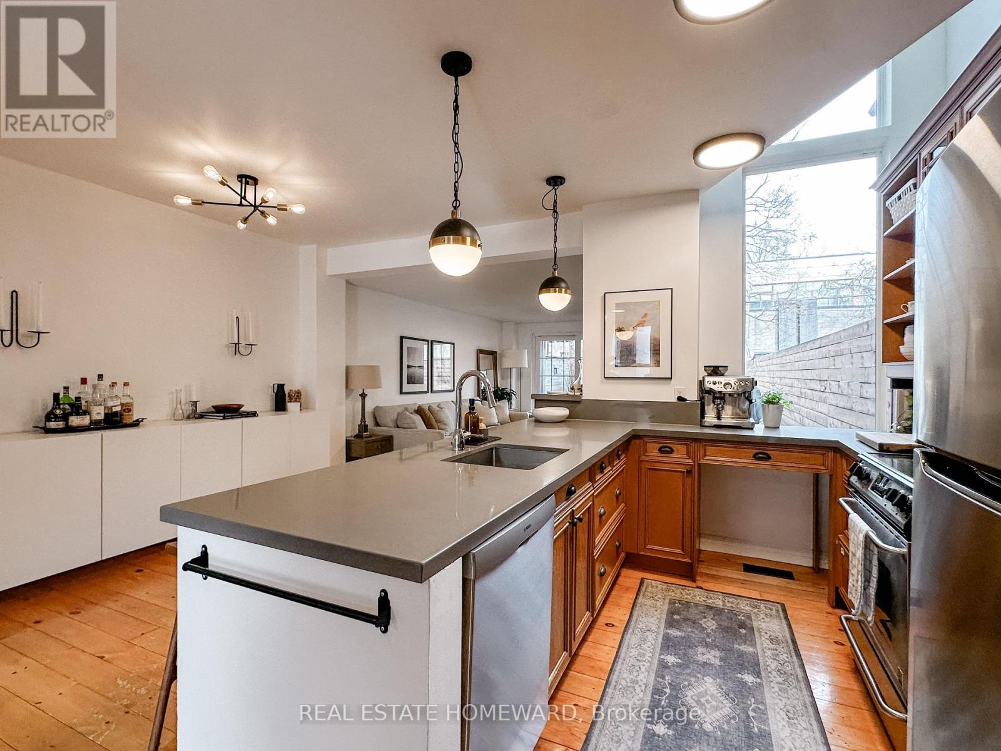
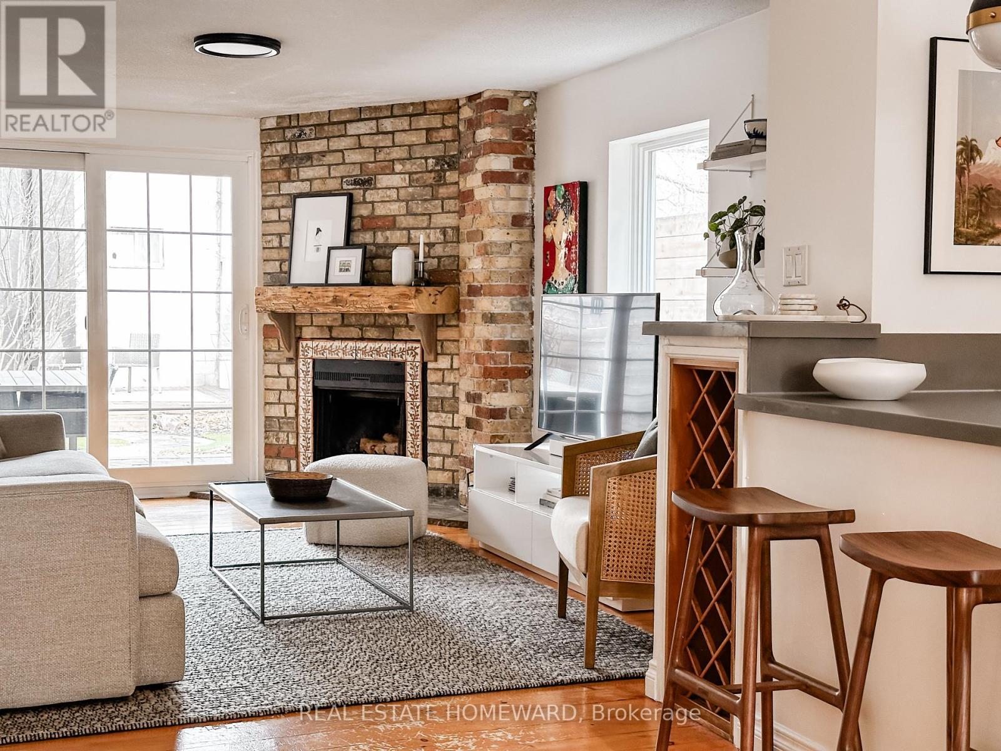
$1,249,000
211 HAMILTON STREET
Toronto, Ontario, Ontario, M4M2E3
MLS® Number: E12132536
Property description
Welcome to a truly special opportunity in one of Torontos most vibrant communities. This end-of-row, semi-like century home offers a perfect balance of historic character and thoughtful updates, creating a warm, sun-filled retreat in the heart of Riverside.Soaring two-story atrium windows flood the open-concept main floor with natural light, highlighting the spacious living and dining rooms and cozy wood-burning fireplace. The updated kitchen serves as the heart of the home, wrapped in sunshine and warmth.Step outside to an inviting backyard garden oasis featuring a stone patio, low-maintenance turf, deck, and mature trees, ideal for summer gatherings or quiet evenings.Upstairs, generously sized bedrooms and a spa-inspired bathroom offer comfort and a touch of everyday luxury. Peace of mind comes with recent updates including a new washer/dryer (2022), eaves (2024), siding (2025) masonry (2025), and underground piping (2022).With its unbeatable location just steps from the vibrant cafes, shops, and amenities of Gerrard St and Queen St and the iconic Riverdale Park, this is your chance to own a timeless home in one of the citys most sought-after neighborhoods.
Building information
Type
*****
Age
*****
Amenities
*****
Appliances
*****
Basement Development
*****
Basement Type
*****
Construction Style Attachment
*****
Cooling Type
*****
Exterior Finish
*****
Fireplace Present
*****
FireplaceTotal
*****
Flooring Type
*****
Foundation Type
*****
Heating Fuel
*****
Heating Type
*****
Size Interior
*****
Stories Total
*****
Utility Water
*****
Land information
Sewer
*****
Size Depth
*****
Size Frontage
*****
Size Irregular
*****
Size Total
*****
Rooms
Main level
Family room
*****
Dining room
*****
Kitchen
*****
Living room
*****
Foyer
*****
Basement
Workshop
*****
Laundry room
*****
Second level
Bathroom
*****
Bedroom 2
*****
Primary Bedroom
*****
Main level
Family room
*****
Dining room
*****
Kitchen
*****
Living room
*****
Foyer
*****
Basement
Workshop
*****
Laundry room
*****
Second level
Bathroom
*****
Bedroom 2
*****
Primary Bedroom
*****
Main level
Family room
*****
Dining room
*****
Kitchen
*****
Living room
*****
Foyer
*****
Basement
Workshop
*****
Laundry room
*****
Second level
Bathroom
*****
Bedroom 2
*****
Primary Bedroom
*****
Courtesy of REAL ESTATE HOMEWARD
Book a Showing for this property
Please note that filling out this form you'll be registered and your phone number without the +1 part will be used as a password.
