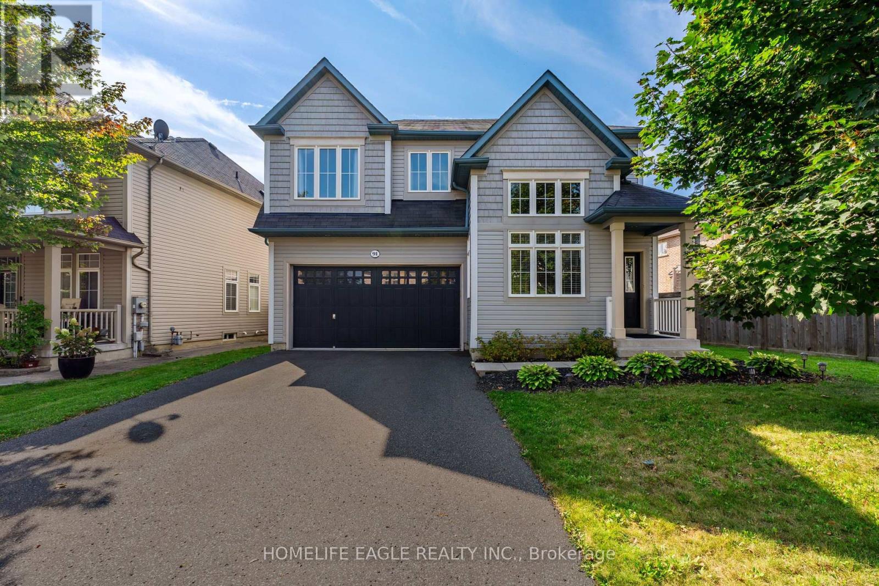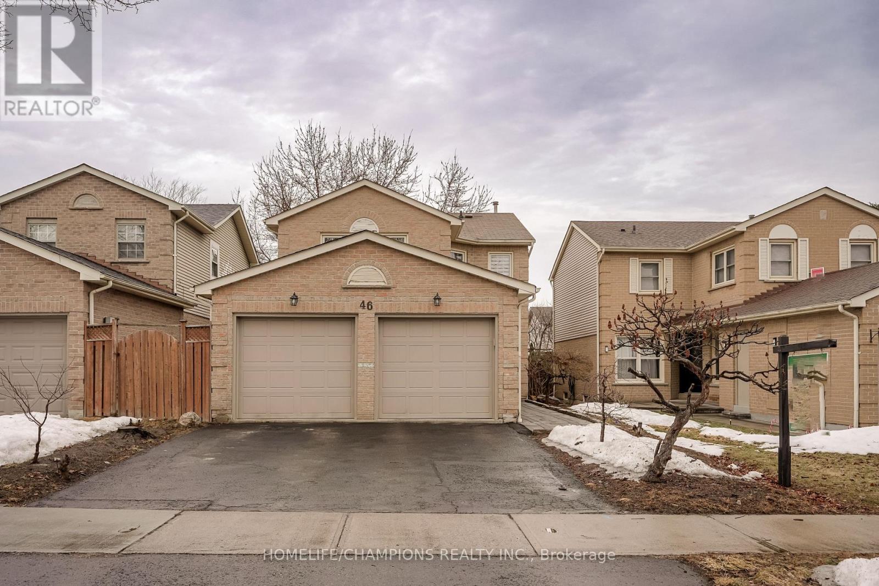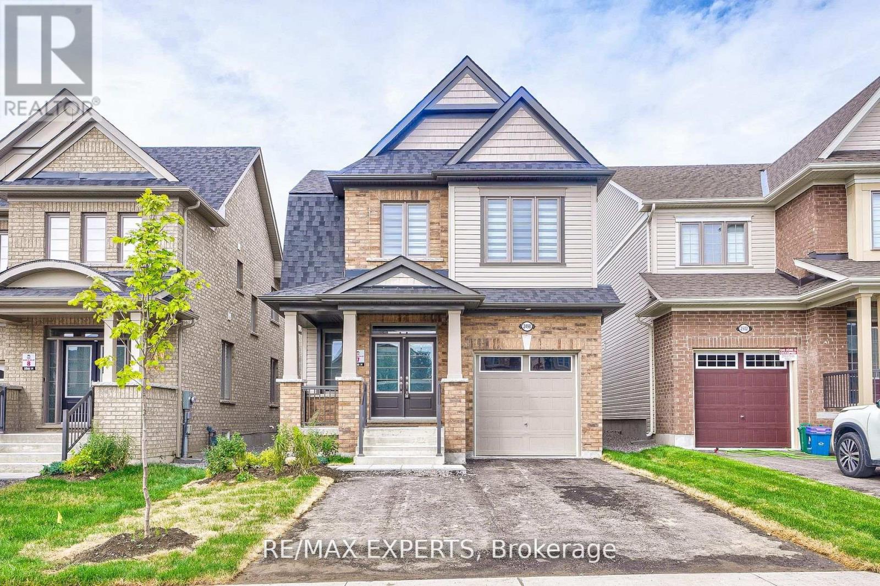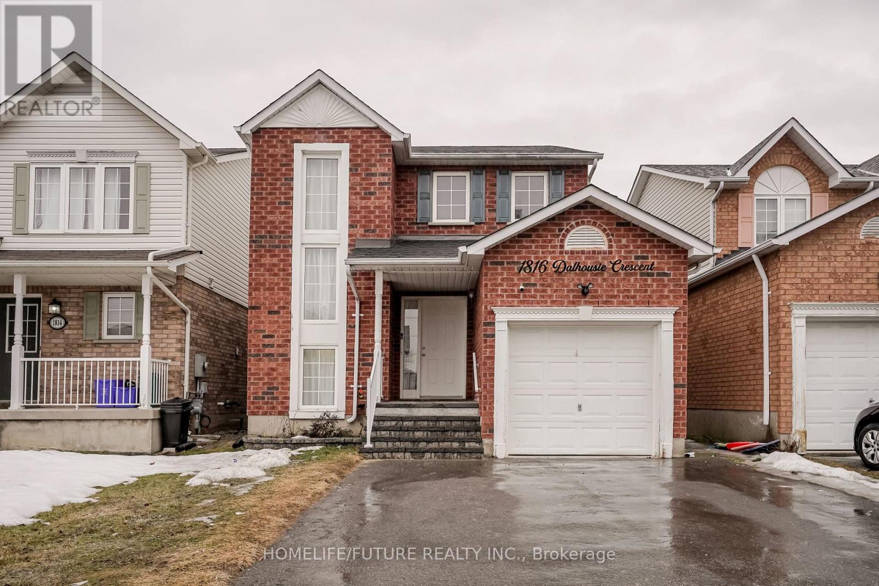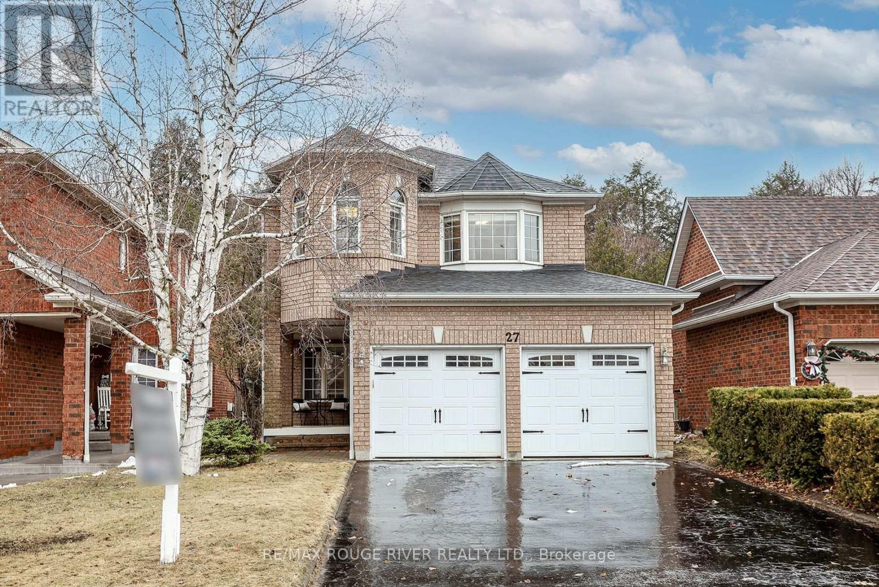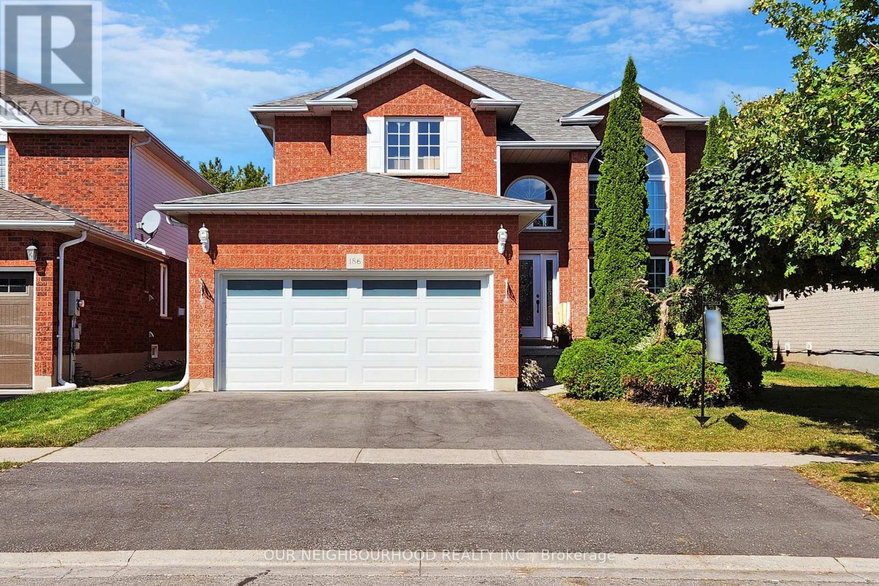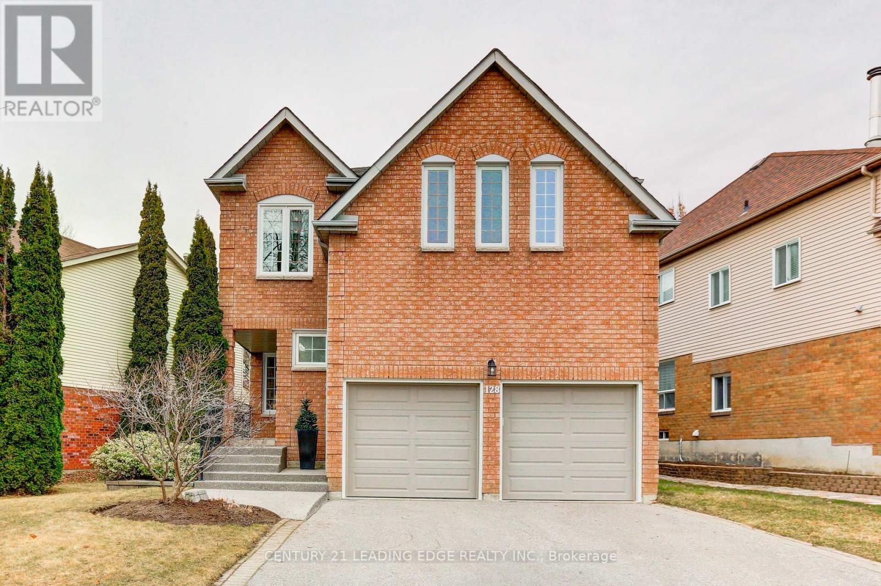Free account required
Unlock the full potential of your property search with a free account! Here's what you'll gain immediate access to:
- Exclusive Access to Every Listing
- Personalized Search Experience
- Favorite Properties at Your Fingertips
- Stay Ahead with Email Alerts
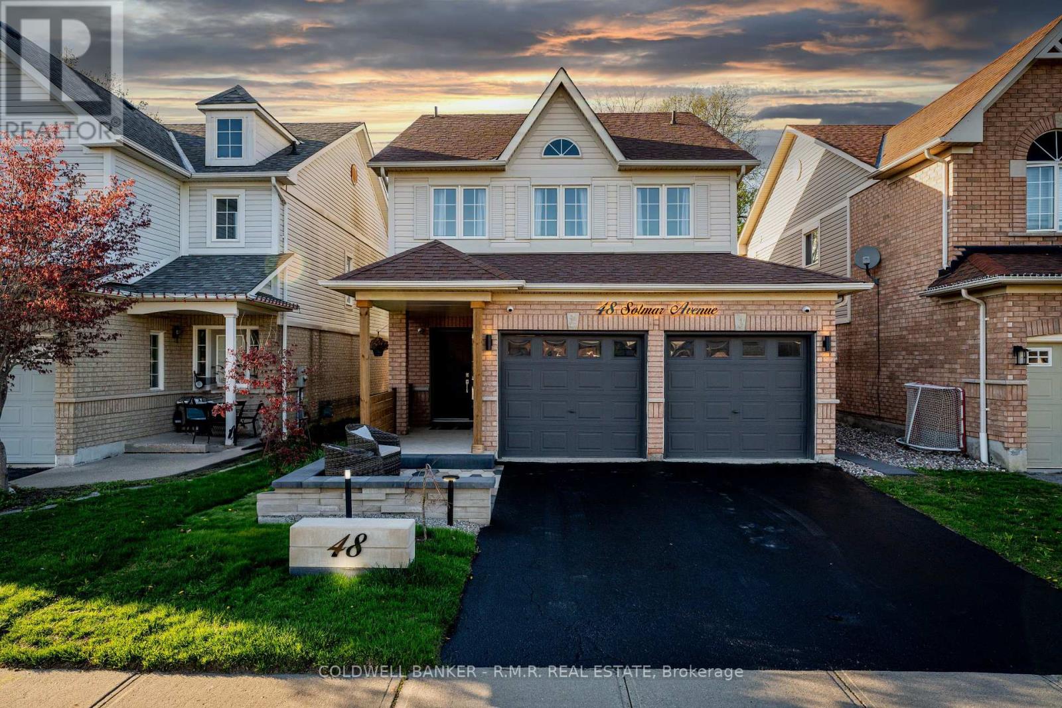
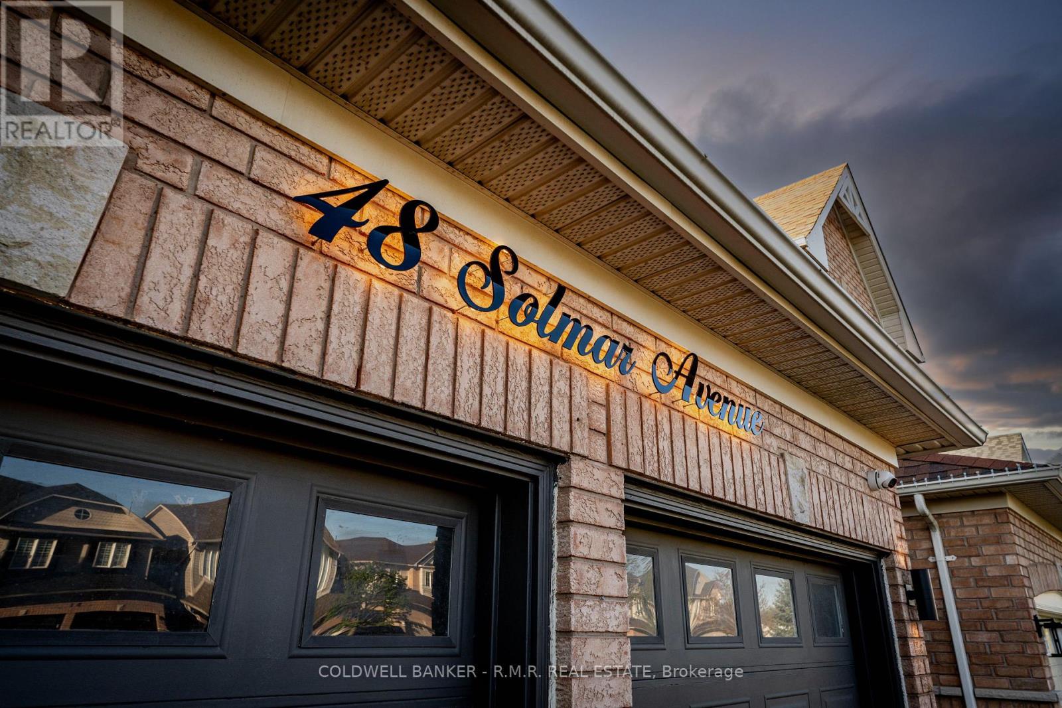
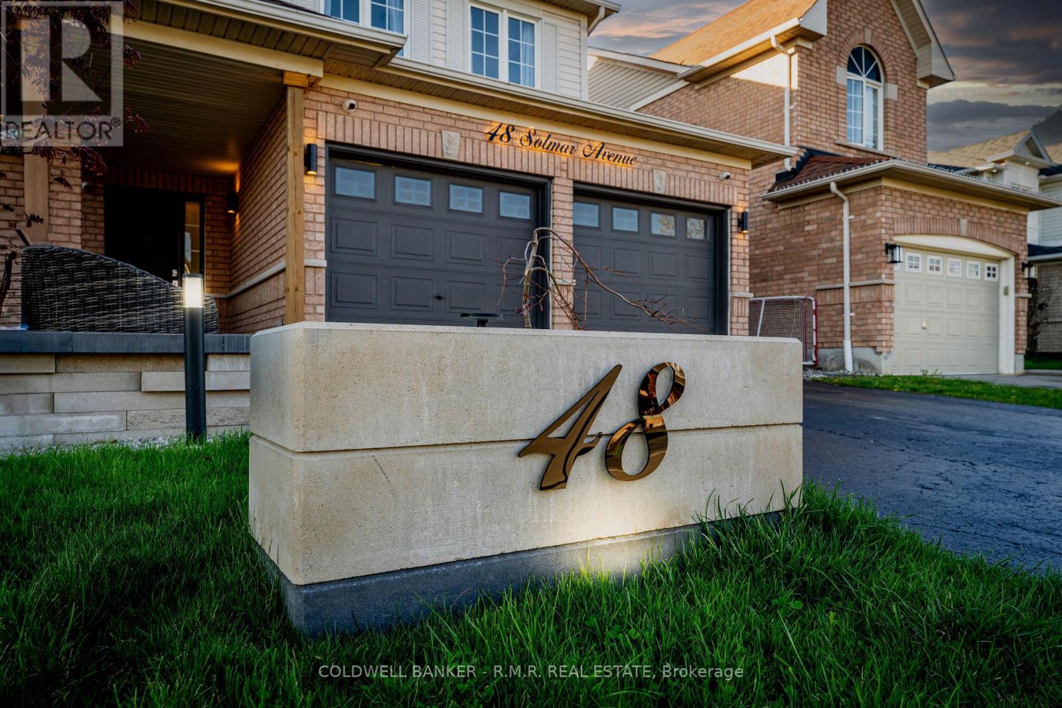
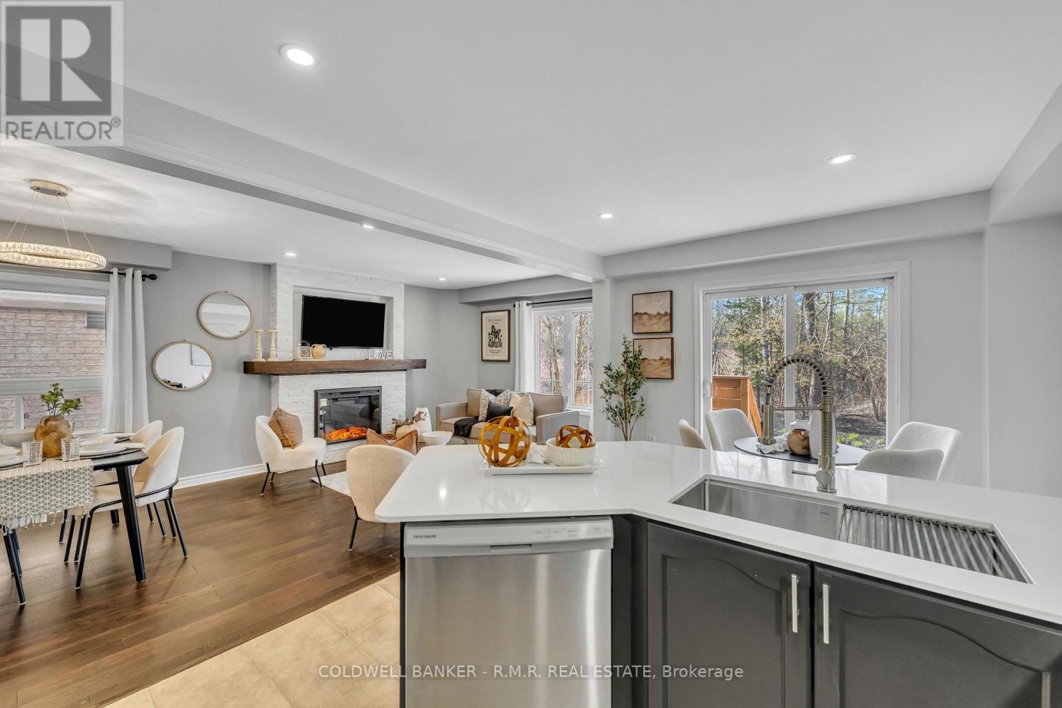
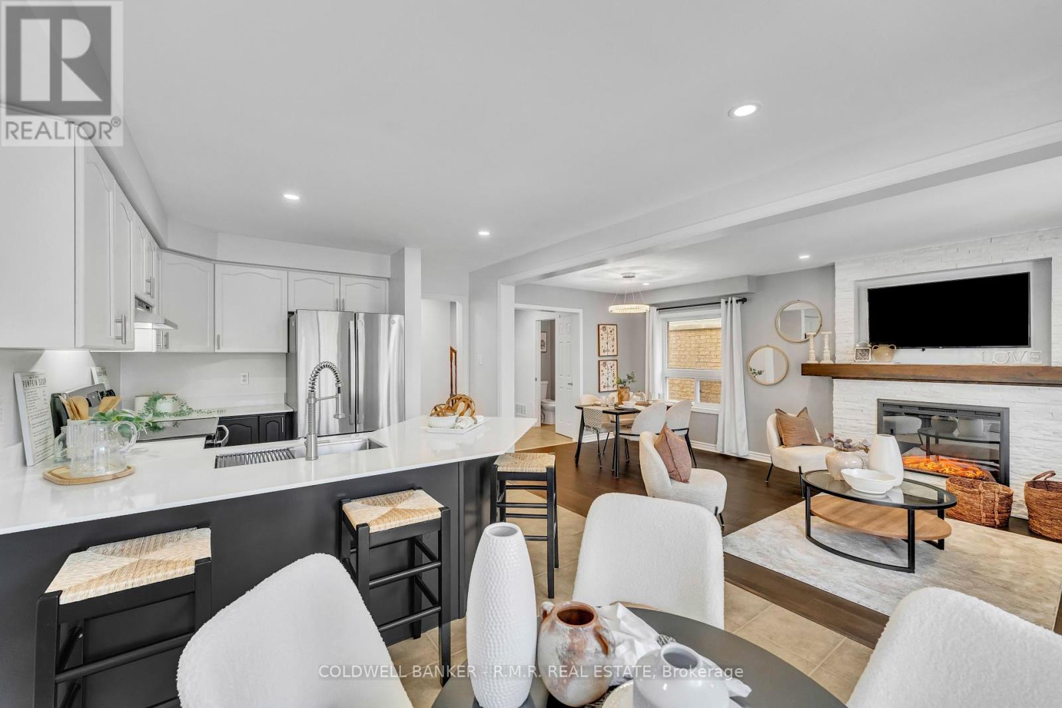
$1,070,000
48 SOLMAR AVENUE
Whitby, Ontario, Ontario, L1R2Z6
MLS® Number: E12131186
Property description
Welcome to a beautifully updated home where timeless design meets natural tranquility. Backing onto a lush ravine, this property offers serene views and a peaceful backdrop thats rarely found in town. The main level features a bright and open layout with elegant new flooring, pot lights, and a warm, inviting living space centered around a custom stone fireplace. The kitchen boasts crisp white cabinetry, stainless steel appliances, and a quartz countertop with a stylish eat-up bar, perfect for casual dining or entertaining. Large windows and a walkout to the backyard fill the home with natural light and offer seamless access to the outdoors. Step outside to a private, landscaped yard bordered by mature trees, with no rear neighbours and plenty of room to relax or host. Upstairs, the spacious primary suite includes a walk-in closet and a luxurious ensuite bathroom with a double vanity, soaker tub, and glass shower. Additional bedrooms are generously sized with updated lighting and neutral tones throughout. The main floor laundry/mudroom offers garage access and functional storage. Complete with a double car garage and excellent curb appeal, this home offers the ideal blend of comfort, style, and nature, all in a quiet, family-friendly neighbourhood close to trails, parks, and everyday essentials. Great access to 407, 412 and 401 Highways, New Schools, Shopping and Public Transit!
Building information
Type
*****
Amenities
*****
Appliances
*****
Basement Development
*****
Basement Type
*****
Construction Style Attachment
*****
Cooling Type
*****
Exterior Finish
*****
Fireplace Present
*****
FireplaceTotal
*****
Fire Protection
*****
Flooring Type
*****
Foundation Type
*****
Half Bath Total
*****
Heating Fuel
*****
Heating Type
*****
Size Interior
*****
Stories Total
*****
Utility Water
*****
Land information
Fence Type
*****
Landscape Features
*****
Sewer
*****
Size Depth
*****
Size Frontage
*****
Size Irregular
*****
Size Total
*****
Rooms
Upper Level
Bedroom 3
*****
Bedroom 2
*****
Primary Bedroom
*****
Main level
Kitchen
*****
Dining room
*****
Living room
*****
Courtesy of COLDWELL BANKER - R.M.R. REAL ESTATE
Book a Showing for this property
Please note that filling out this form you'll be registered and your phone number without the +1 part will be used as a password.

