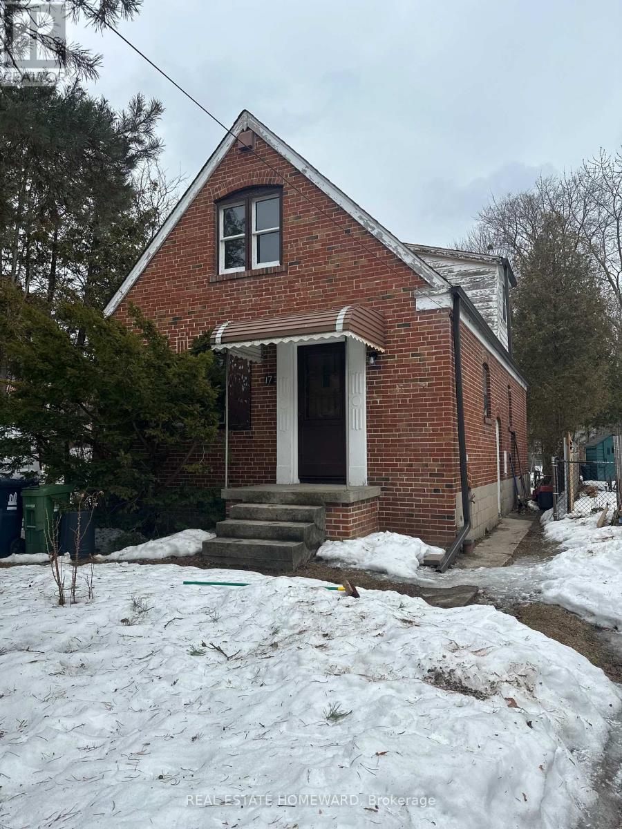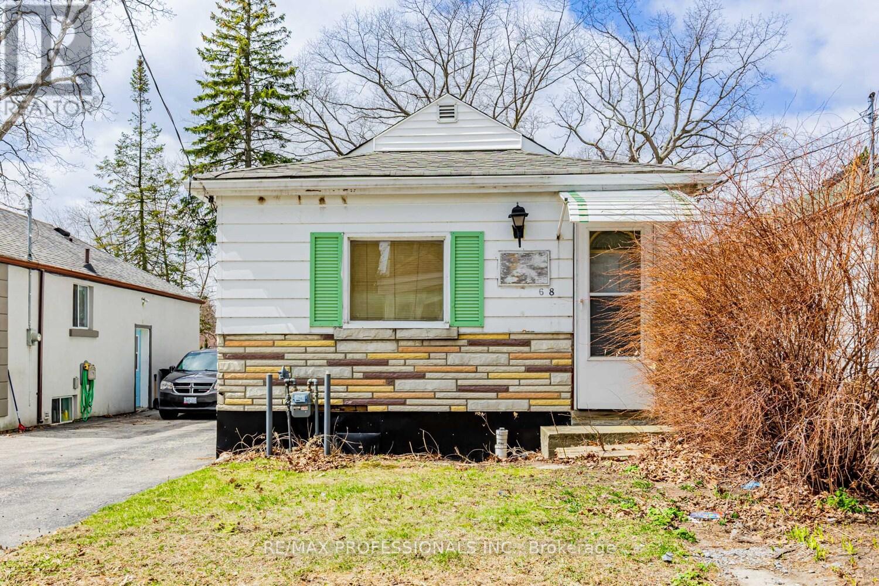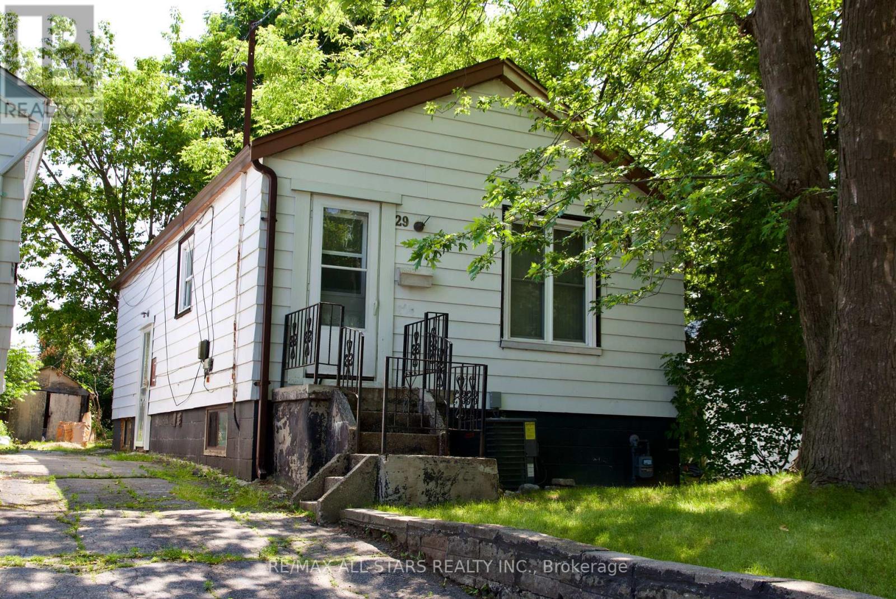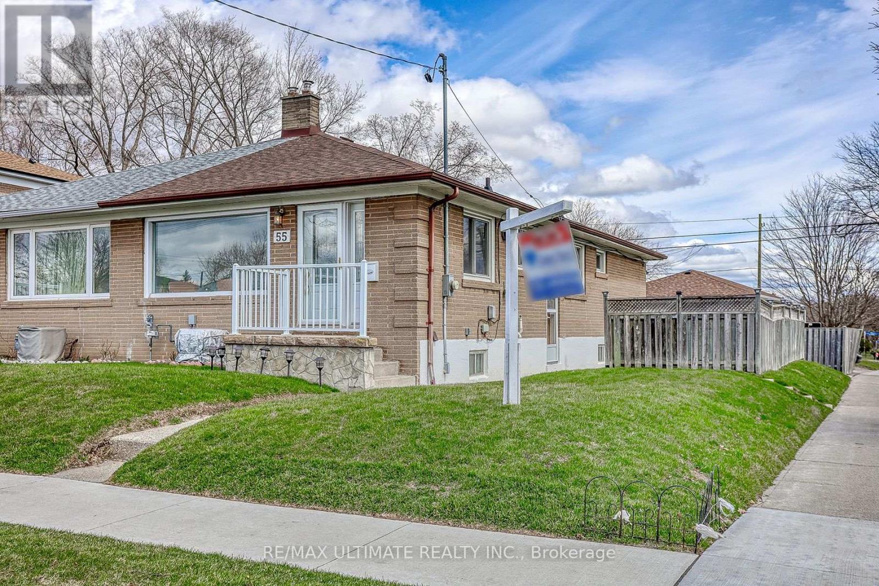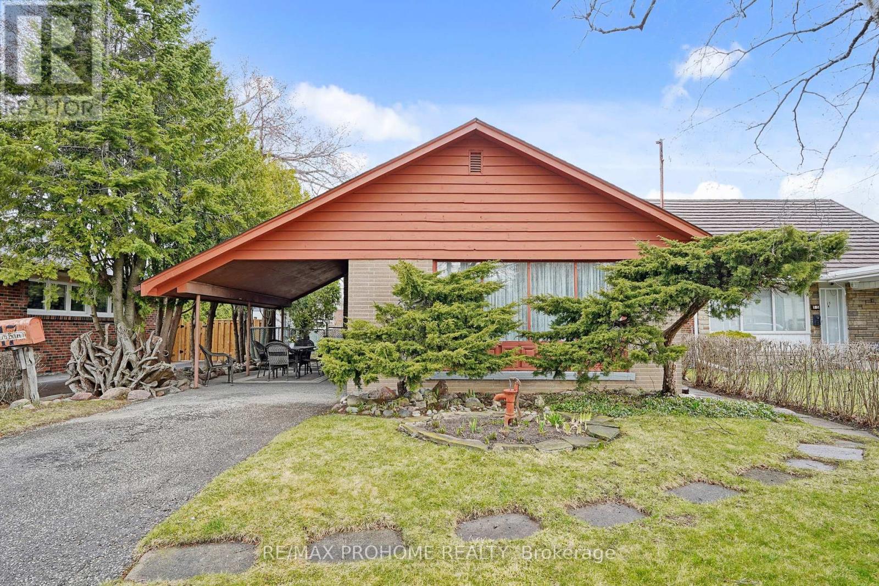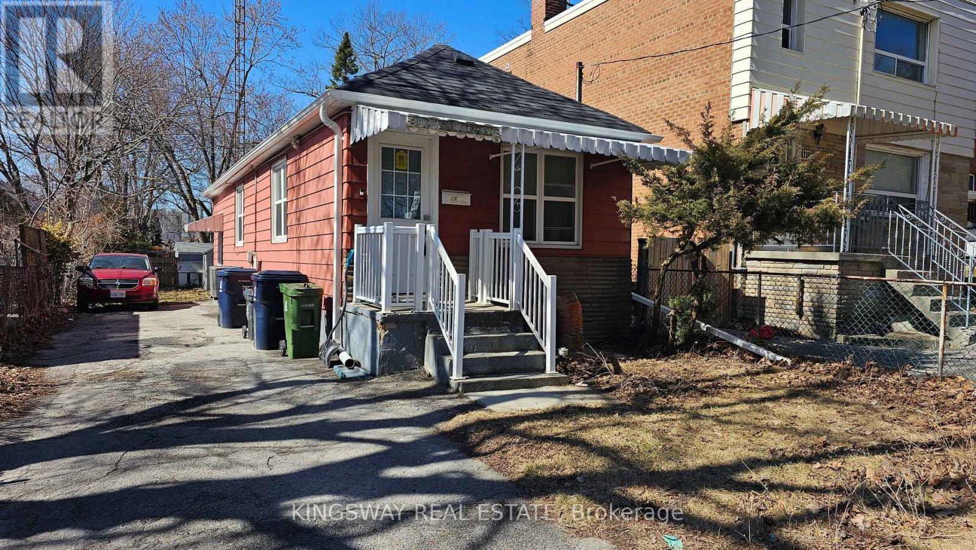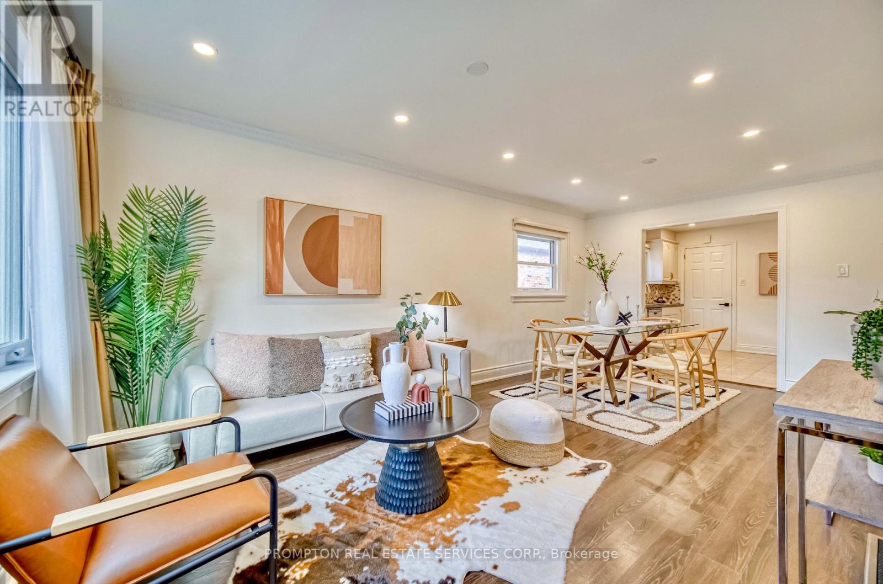Free account required
Unlock the full potential of your property search with a free account! Here's what you'll gain immediate access to:
- Exclusive Access to Every Listing
- Personalized Search Experience
- Favorite Properties at Your Fingertips
- Stay Ahead with Email Alerts
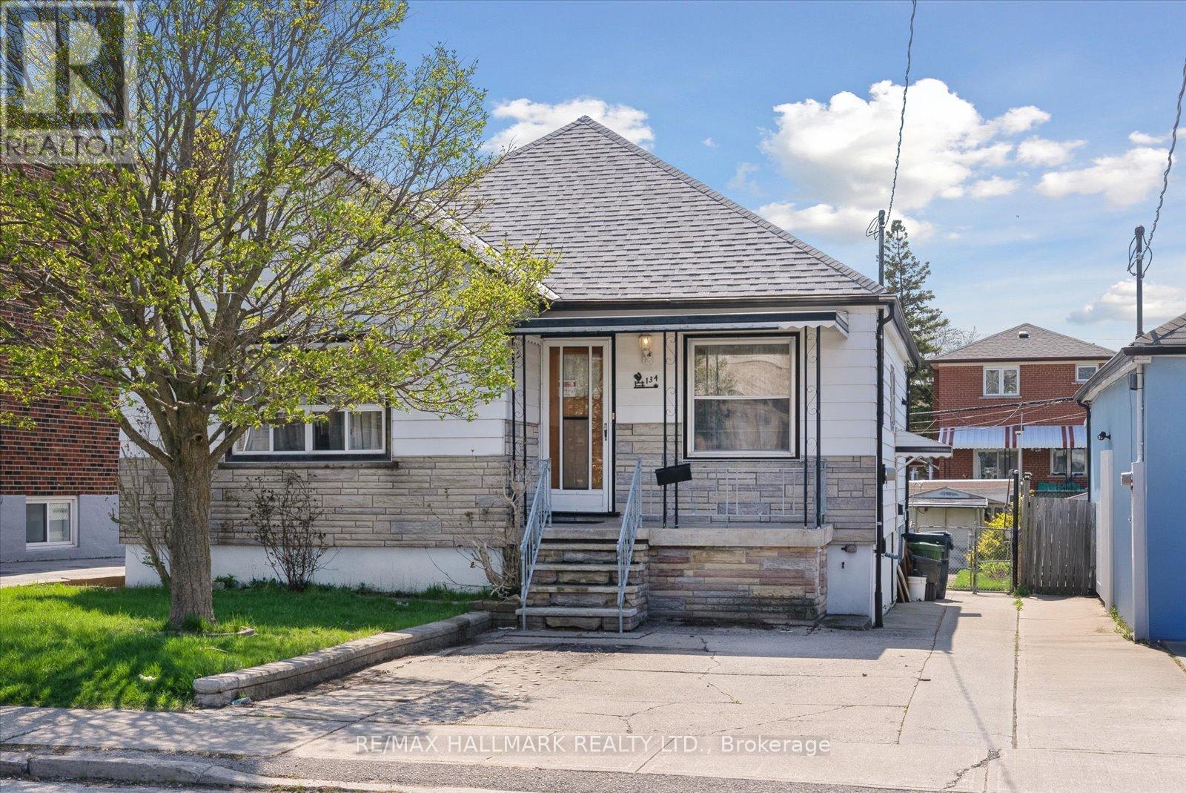
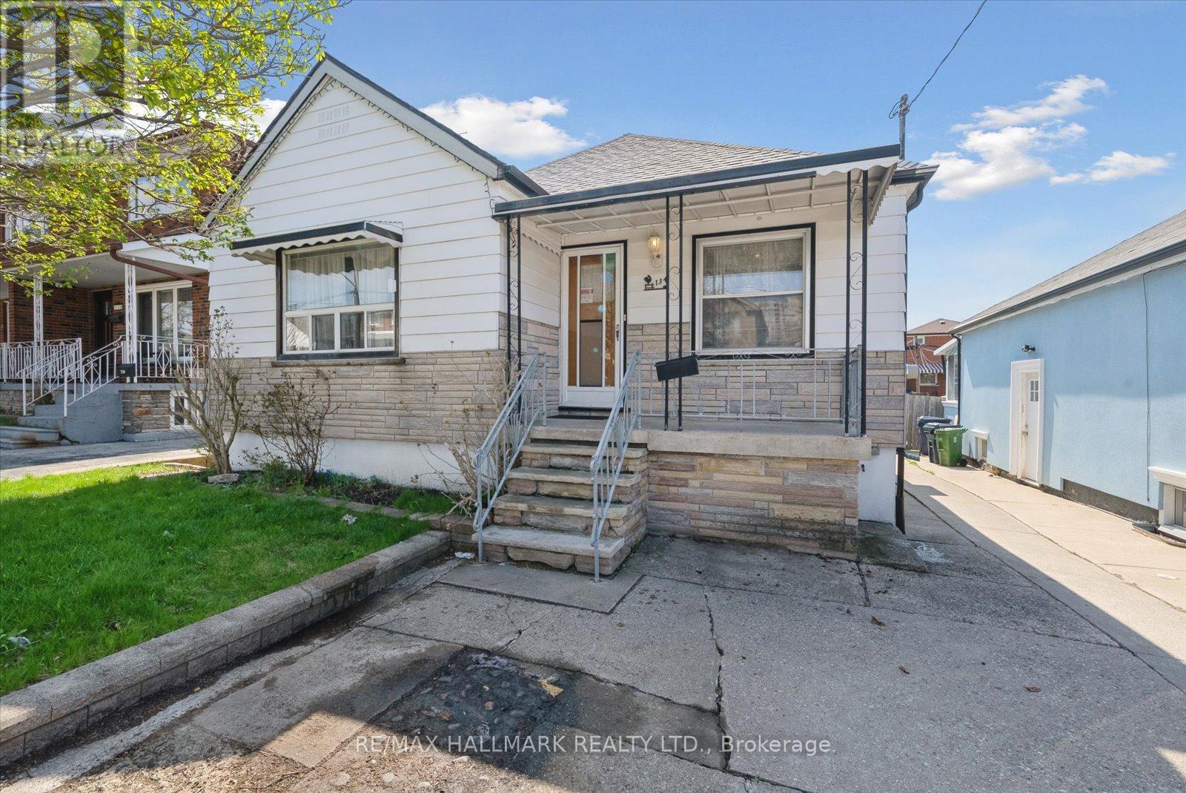
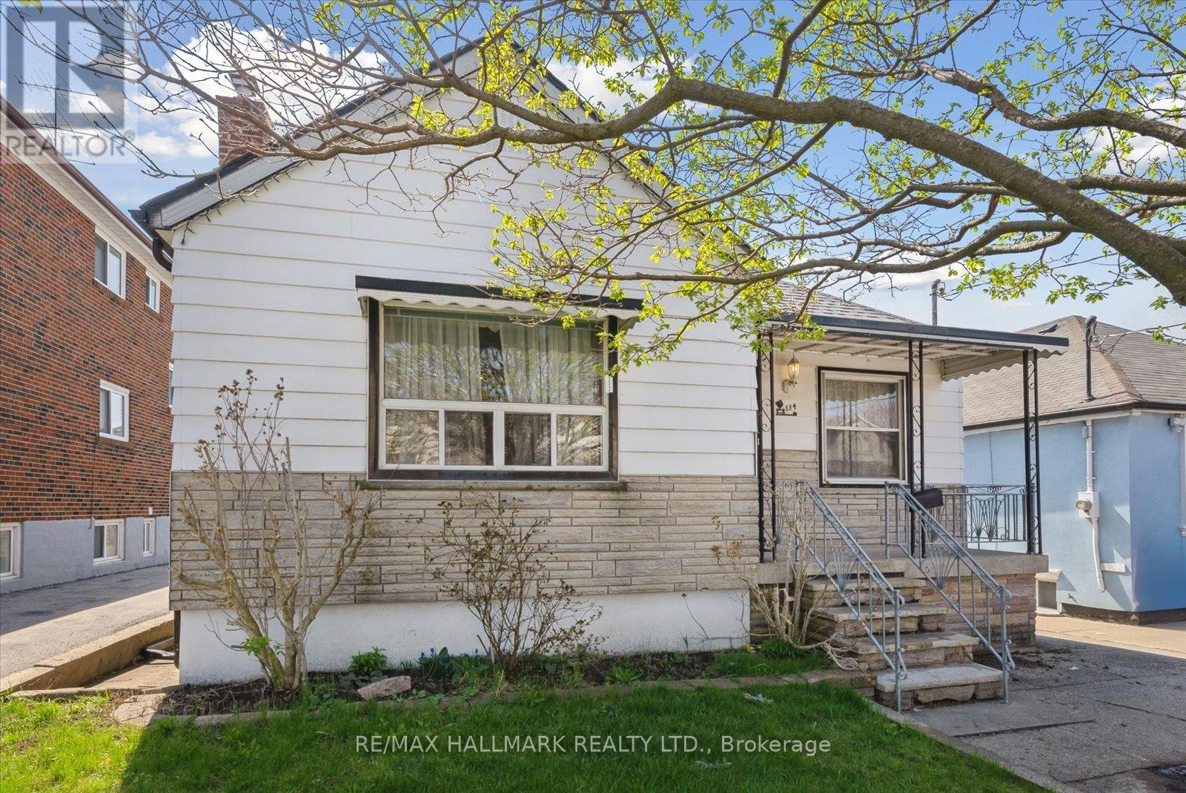
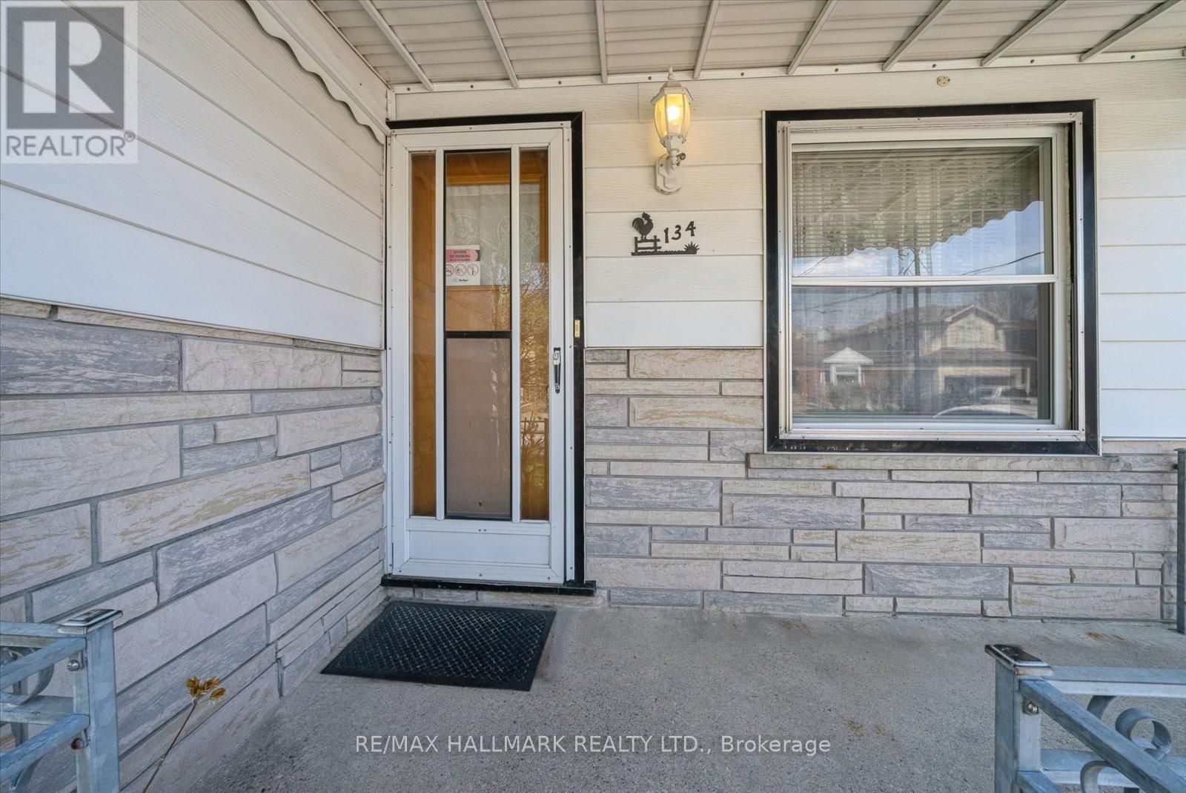

$759,000
134 MAGNOLIA AVENUE
Toronto, Ontario, Ontario, M1K3K8
MLS® Number: E12131041
Property description
Calling all first-time buyers! Enjoy this detached bungalow situated on a generous 37.5 x 104-foot lot with a private drive. The interior features three bedrooms, hardwood floors throughout the main level, an updated four-piece bath, extra storage in the attic above, a family-sized eat-in kitchen with oak cabinetry and a walkout to a rear deck with sunny western exposure. The fully finished basement offers a separate side entrance to an additional bedroom, a four-piece bath, a spacious rec room, a workshop area, and a cold room with ample storage. Conveniently located close to schools, shopping, the GO Train, and within walking distance to the TTC. Don't miss your chance to own this cozy bungalow - an incredible value in todays market!
Building information
Type
*****
Appliances
*****
Architectural Style
*****
Basement Development
*****
Basement Features
*****
Basement Type
*****
Construction Style Attachment
*****
Exterior Finish
*****
Flooring Type
*****
Foundation Type
*****
Heating Fuel
*****
Heating Type
*****
Size Interior
*****
Stories Total
*****
Utility Water
*****
Land information
Sewer
*****
Size Depth
*****
Size Frontage
*****
Size Irregular
*****
Size Total
*****
Rooms
Main level
Bedroom 3
*****
Bedroom 2
*****
Primary Bedroom
*****
Kitchen
*****
Living room
*****
Lower level
Cold room
*****
Utility room
*****
Bedroom 4
*****
Recreational, Games room
*****
Main level
Bedroom 3
*****
Bedroom 2
*****
Primary Bedroom
*****
Kitchen
*****
Living room
*****
Lower level
Cold room
*****
Utility room
*****
Bedroom 4
*****
Recreational, Games room
*****
Main level
Bedroom 3
*****
Bedroom 2
*****
Primary Bedroom
*****
Kitchen
*****
Living room
*****
Lower level
Cold room
*****
Utility room
*****
Bedroom 4
*****
Recreational, Games room
*****
Courtesy of RE/MAX HALLMARK REALTY LTD.
Book a Showing for this property
Please note that filling out this form you'll be registered and your phone number without the +1 part will be used as a password.
