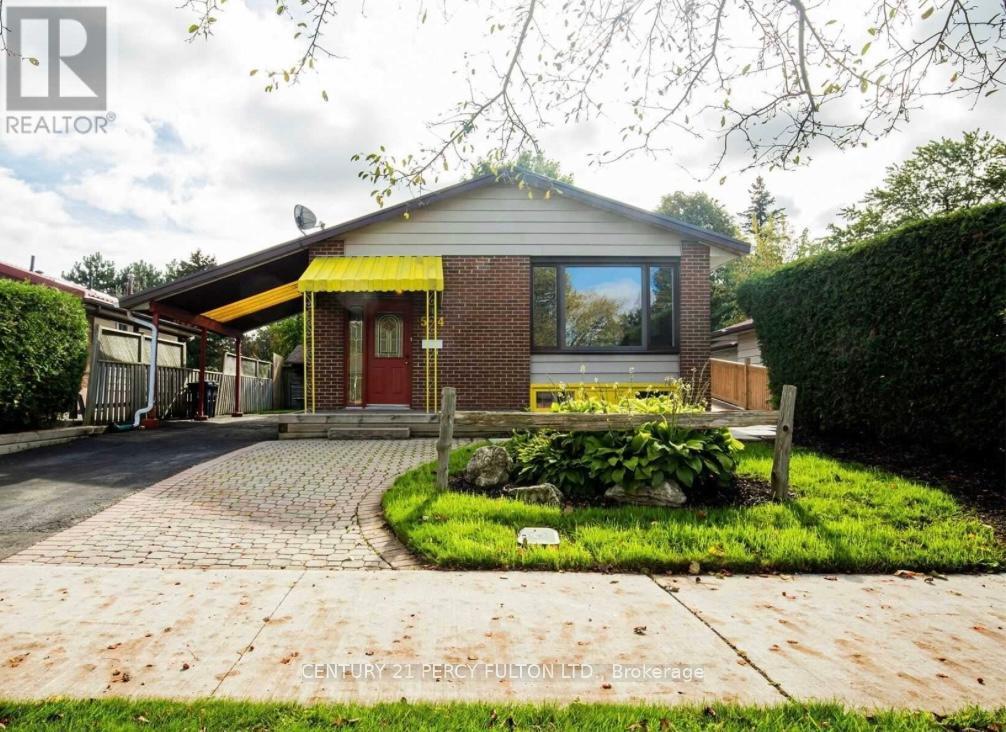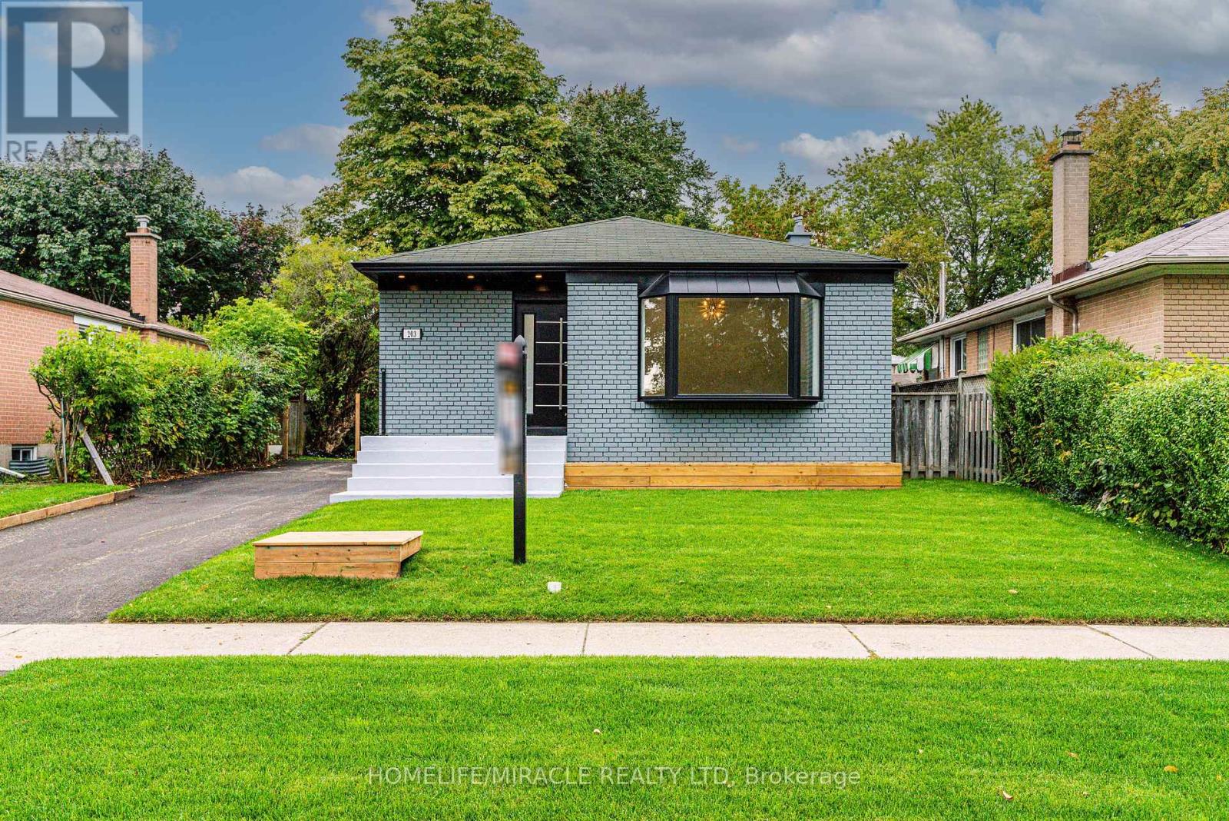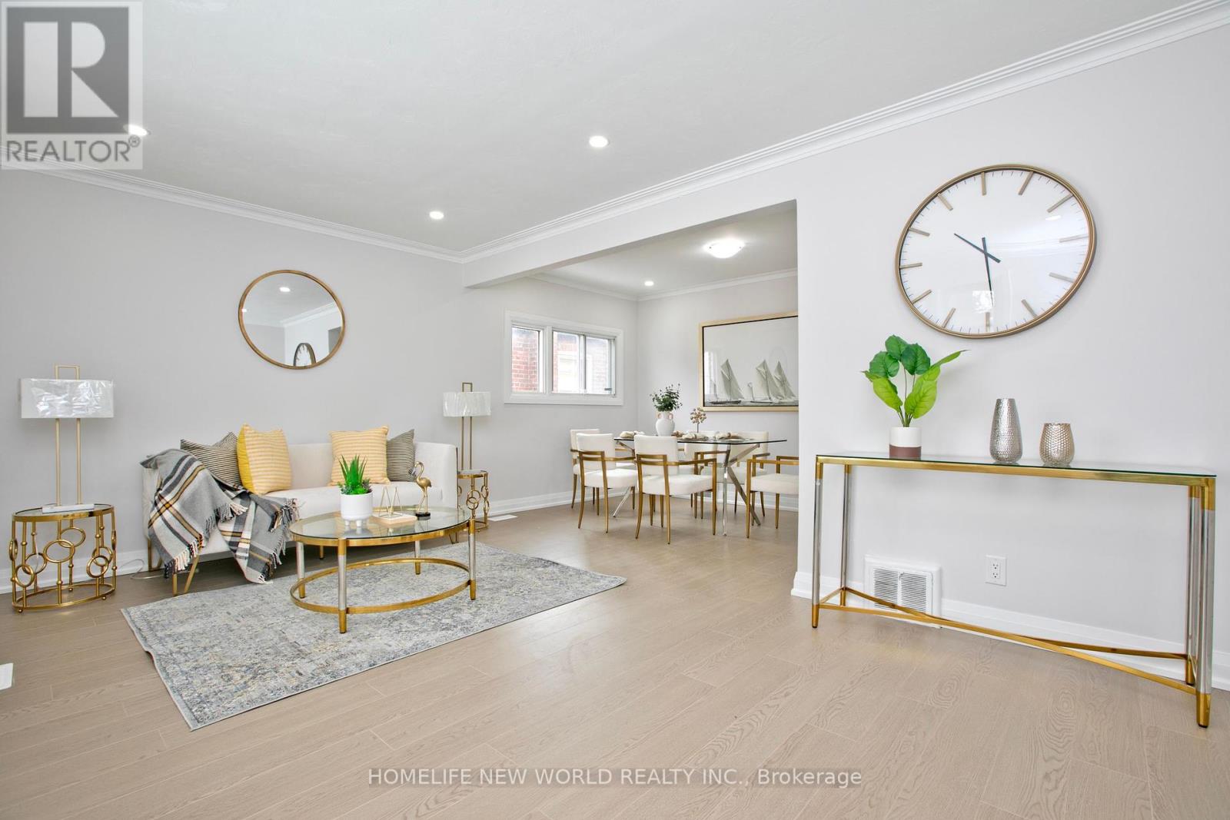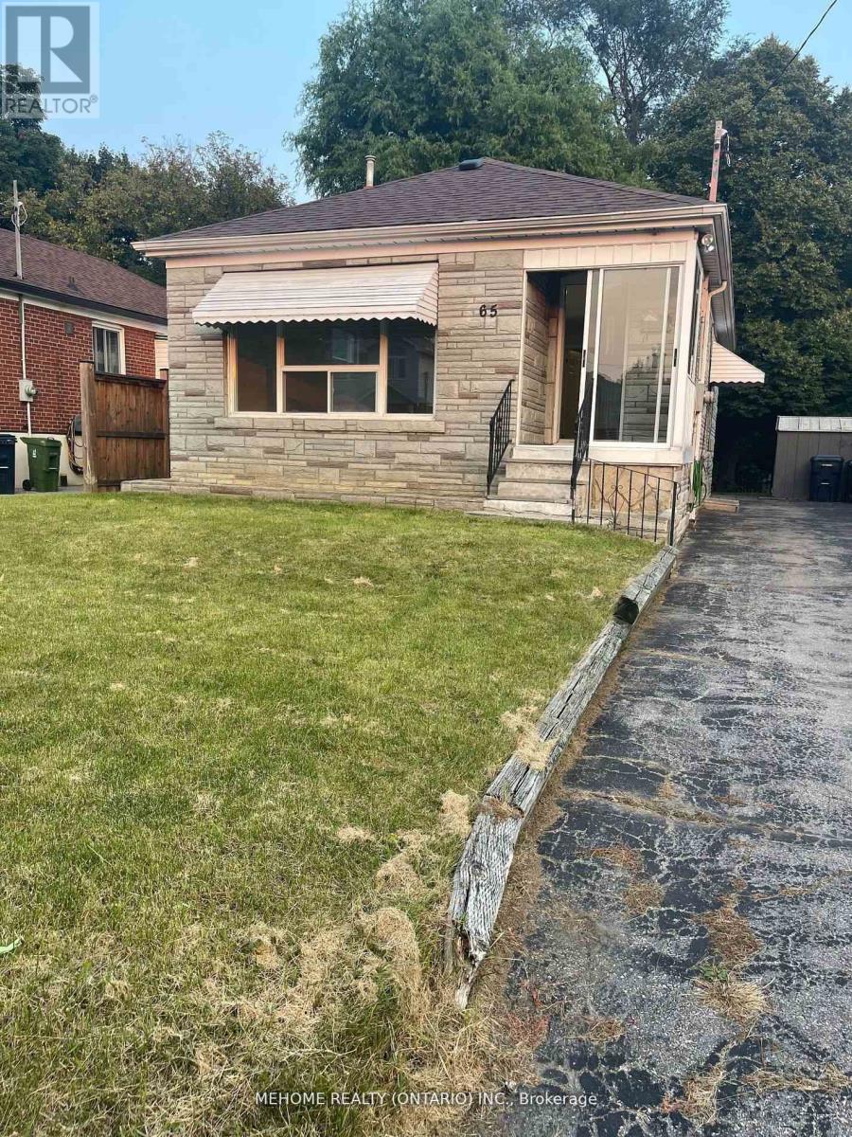Free account required
Unlock the full potential of your property search with a free account! Here's what you'll gain immediate access to:
- Exclusive Access to Every Listing
- Personalized Search Experience
- Favorite Properties at Your Fingertips
- Stay Ahead with Email Alerts
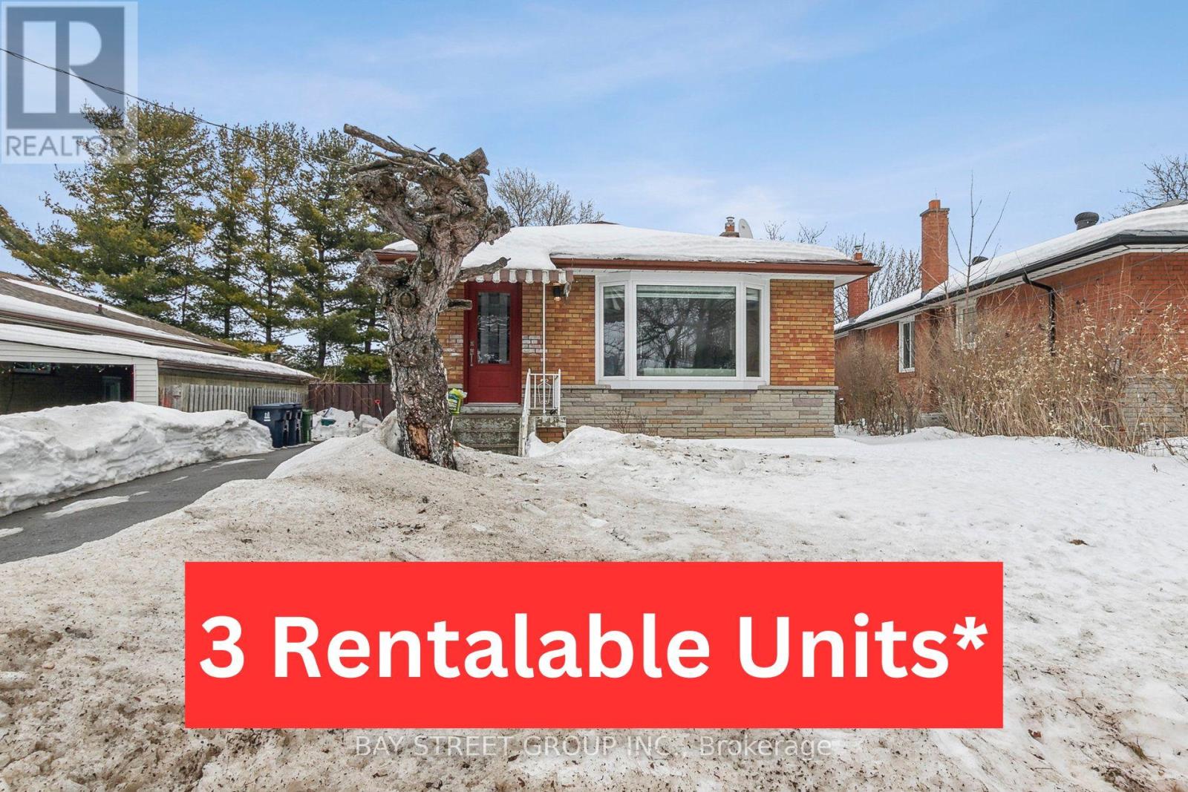

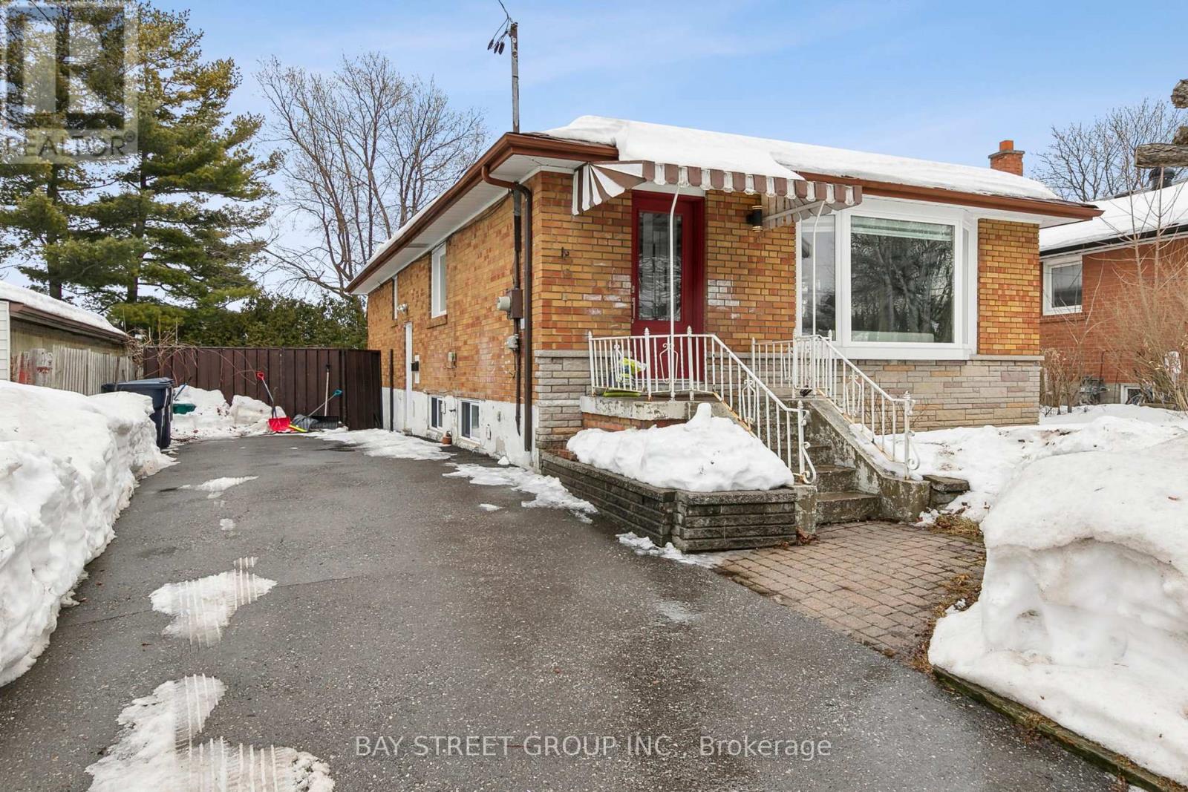
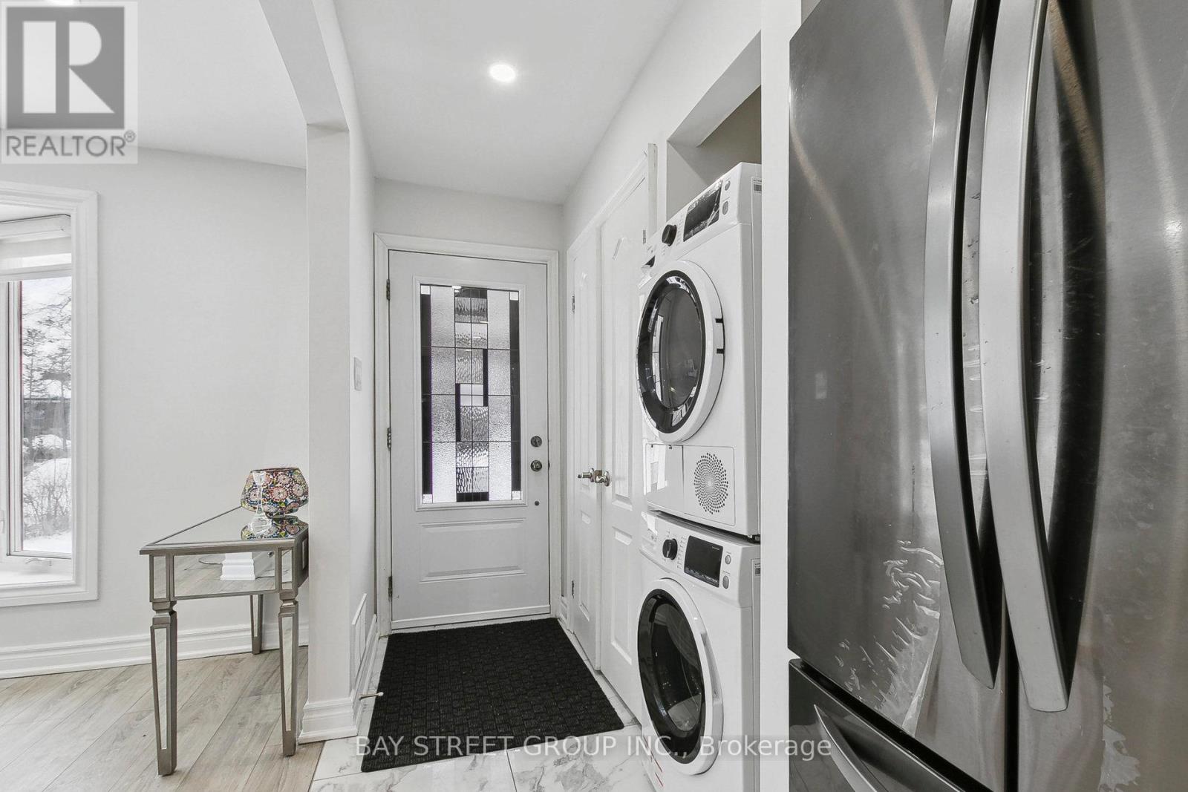
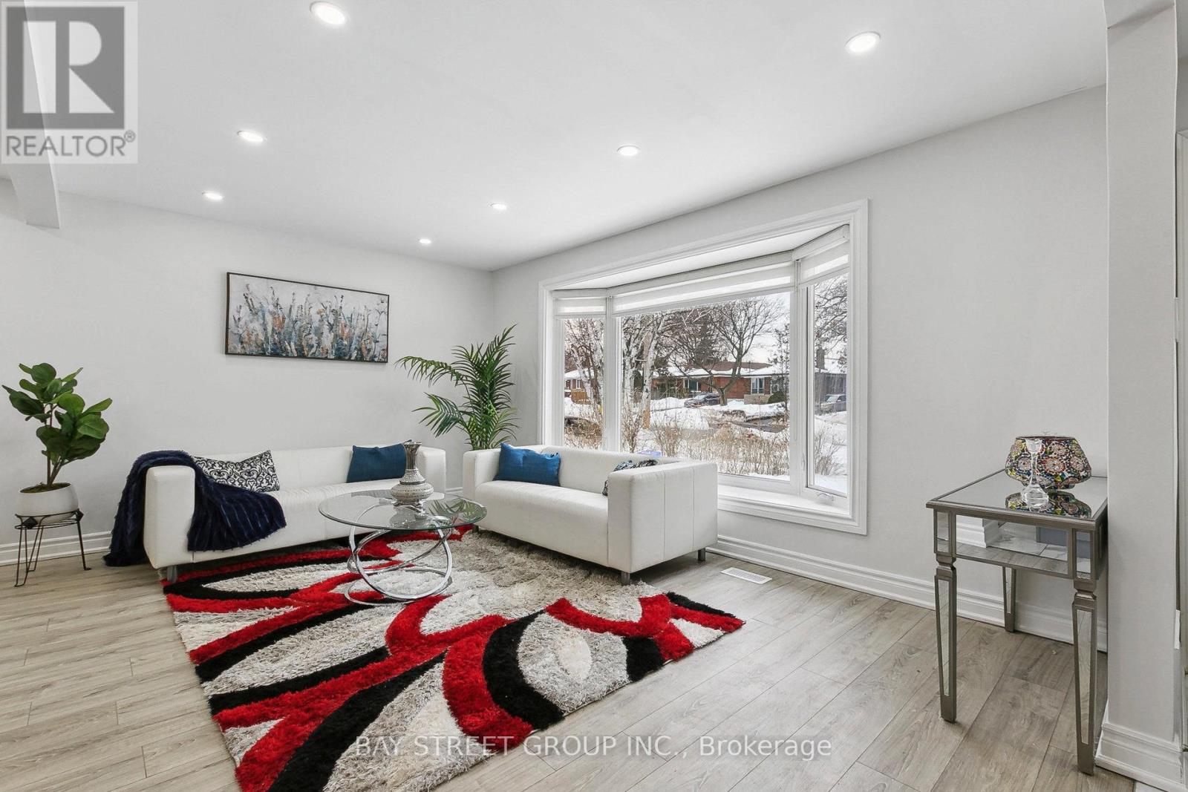
$1,048,000
9 MILLMERE DRIVE
Toronto, Ontario, Ontario, M1G2A9
MLS® Number: E12121558
Property description
Live in a quiet, luxurious bungalow and let your tenants help pay your mortgage with two basement apartments! Ideal for first-time buyers or investors.This spacious bungalow features 3+3 bedrooms, 3 washrooms, and 3 kitchens, with two separate entrances, including a walkout to two self-contained apartments. Move-in ready, well-maintained, and updated with an open-concept layout, stainless steel appliances on the main floor, plenty of pot lights, and newer windows and doors.Potential rental income:Basement Appt #1: $2,000 + 30% utilities * Apt #2 Studio: $1,000 + 20% utilities *Each floor has its own separate laundry. Basement tenants are flexible and ready to move out if needed.Located on a child-friendly street, close to parks, with quick access to Highway 401, Scarborough Town Centre, hospitals, schools, transit, places of worship, and shopping.A rare find in the neighborhood! Watch the virtual tour today.
Building information
Type
*****
Appliances
*****
Architectural Style
*****
Basement Development
*****
Basement Features
*****
Basement Type
*****
Construction Style Attachment
*****
Cooling Type
*****
Exterior Finish
*****
Flooring Type
*****
Foundation Type
*****
Heating Fuel
*****
Heating Type
*****
Size Interior
*****
Stories Total
*****
Utility Water
*****
Land information
Sewer
*****
Size Depth
*****
Size Frontage
*****
Size Irregular
*****
Size Total
*****
Rooms
Ground level
Bedroom 3
*****
Bedroom 2
*****
Primary Bedroom
*****
Kitchen
*****
Dining room
*****
Living room
*****
Basement
Kitchen
*****
Bedroom
*****
Bedroom
*****
Kitchen
*****
Bedroom
*****
Laundry room
*****
Courtesy of BAY STREET GROUP INC.
Book a Showing for this property
Please note that filling out this form you'll be registered and your phone number without the +1 part will be used as a password.
