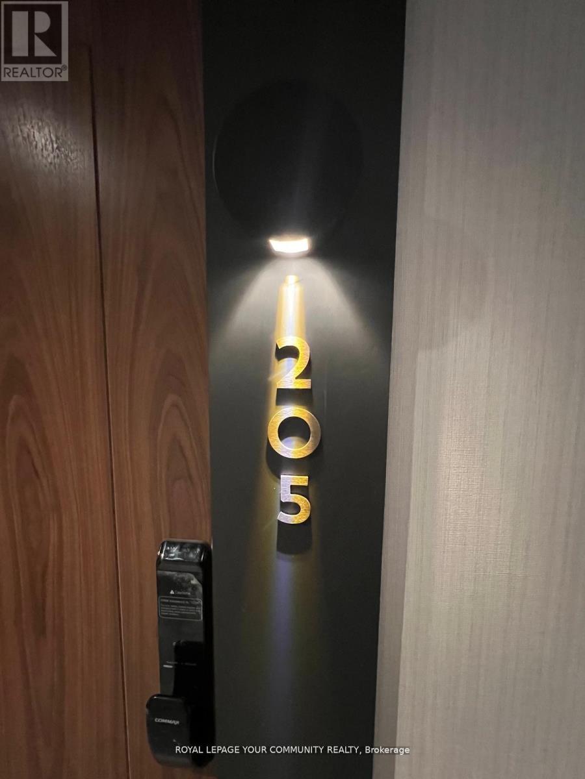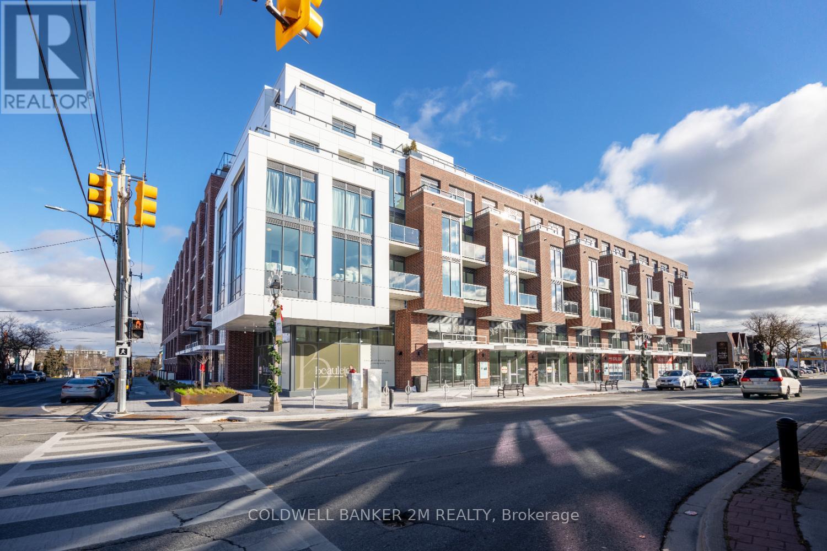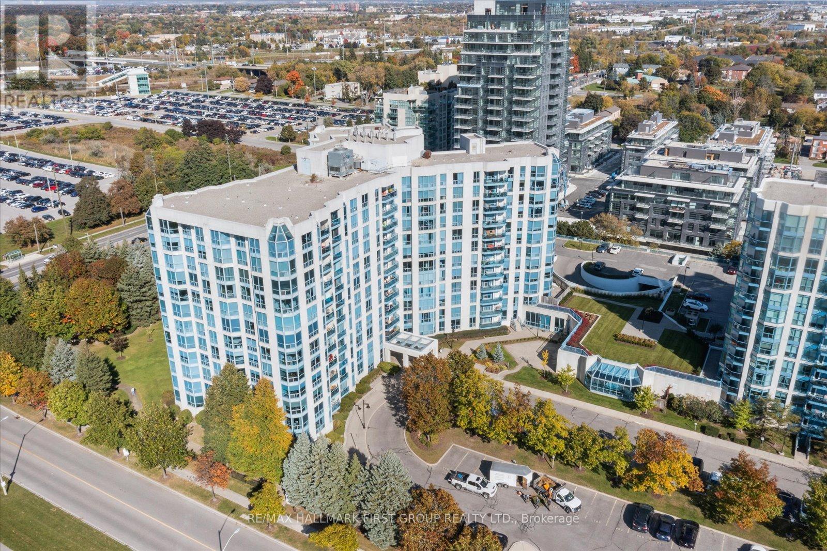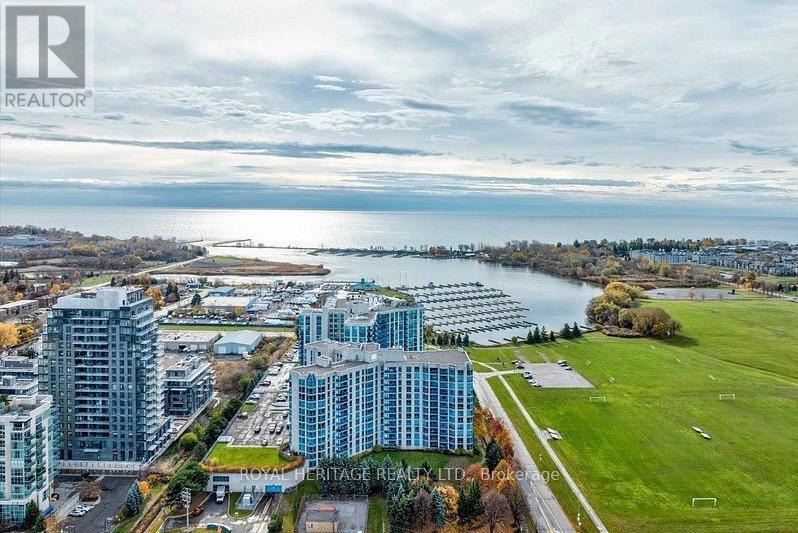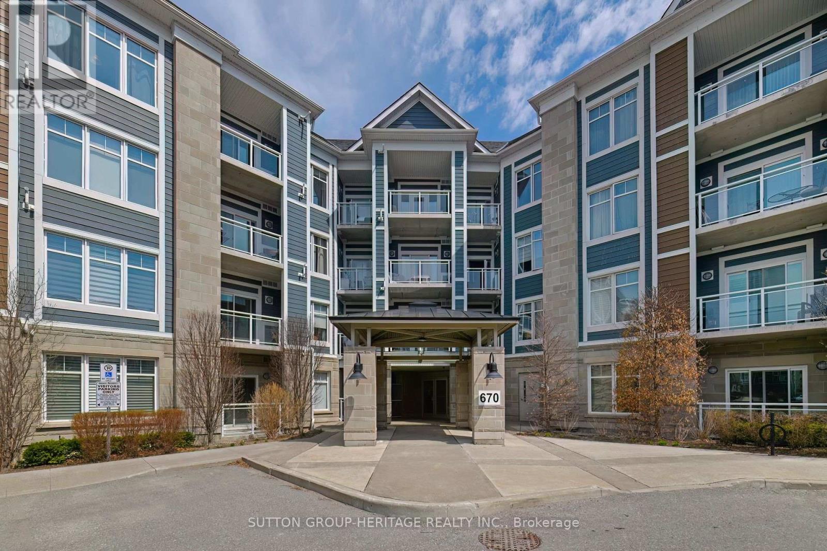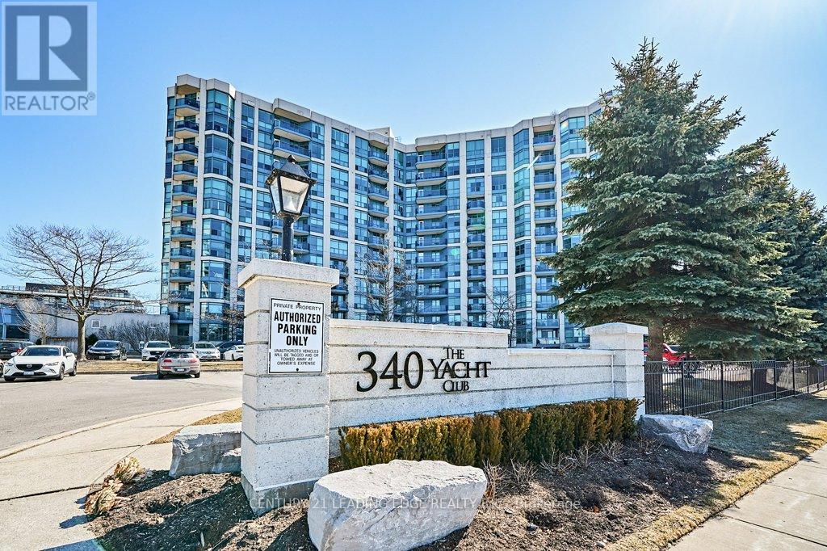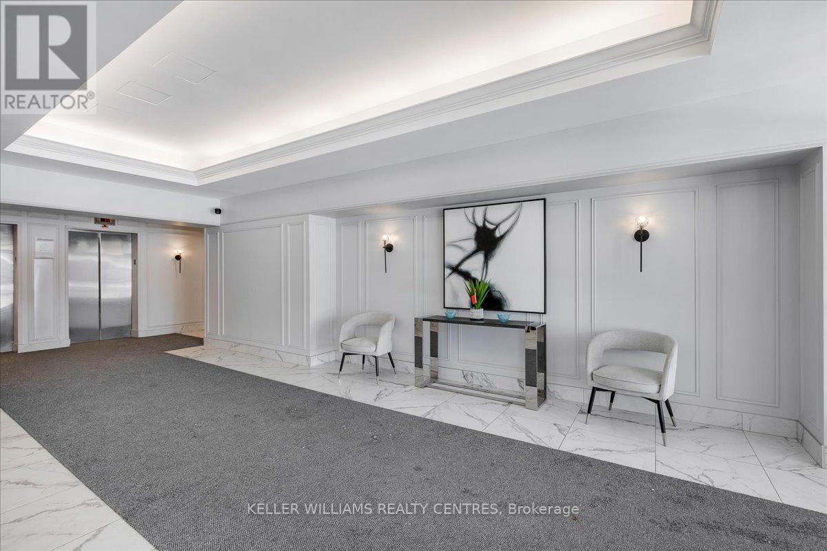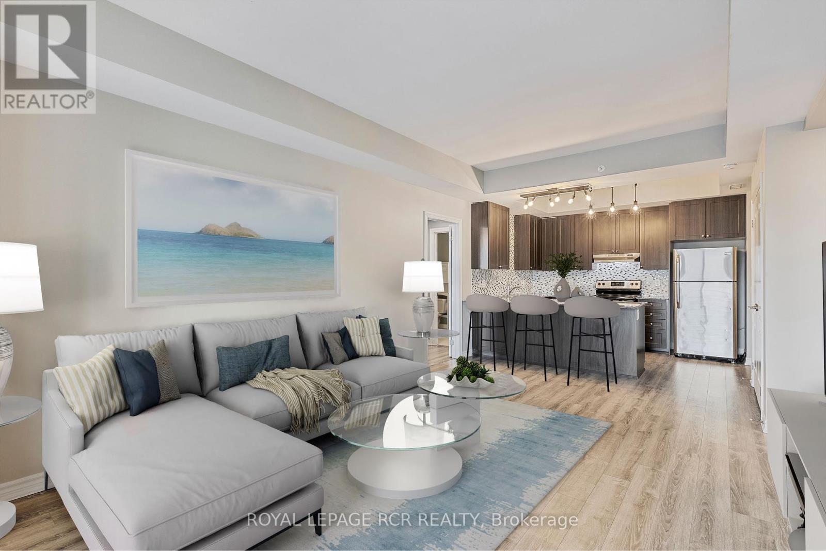Free account required
Unlock the full potential of your property search with a free account! Here's what you'll gain immediate access to:
- Exclusive Access to Every Listing
- Personalized Search Experience
- Favorite Properties at Your Fingertips
- Stay Ahead with Email Alerts
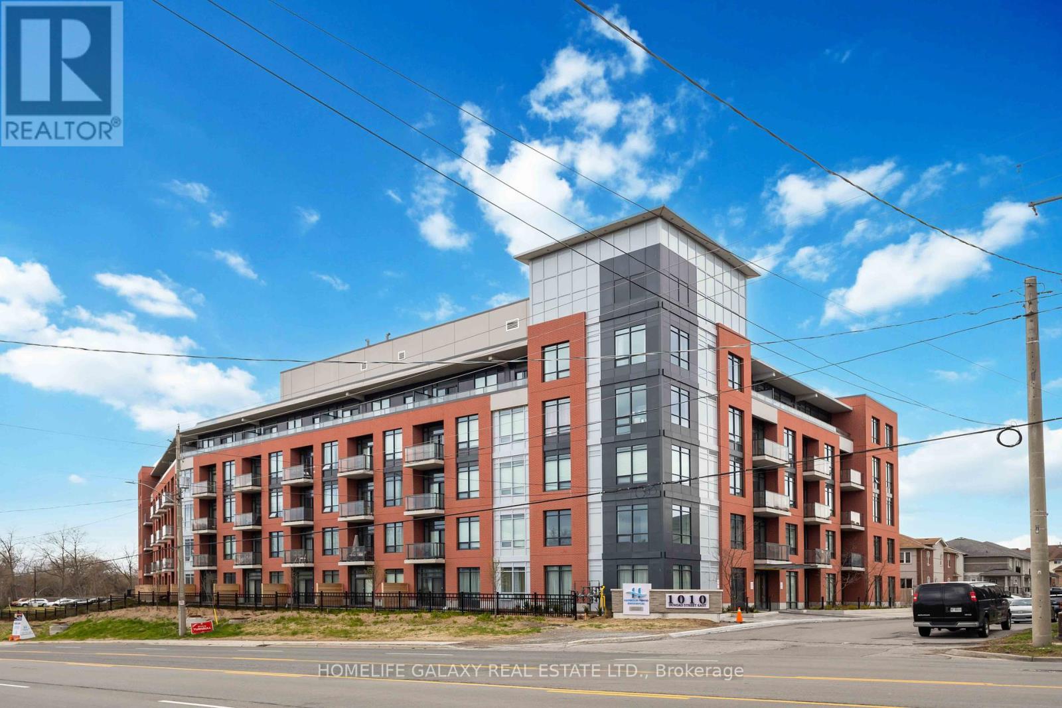
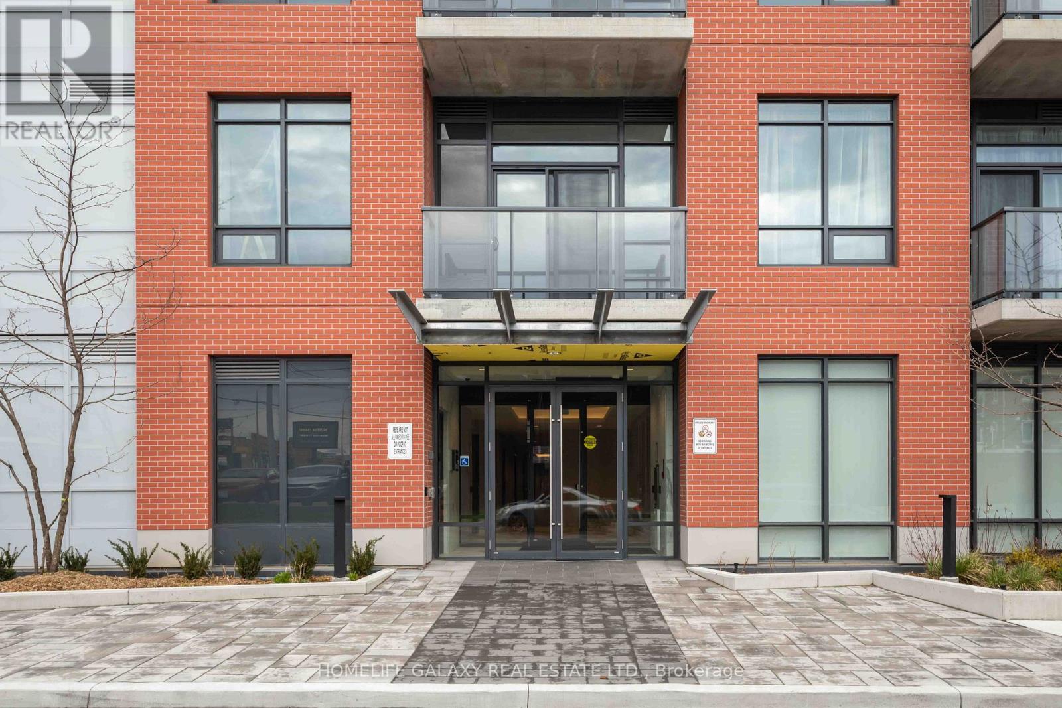
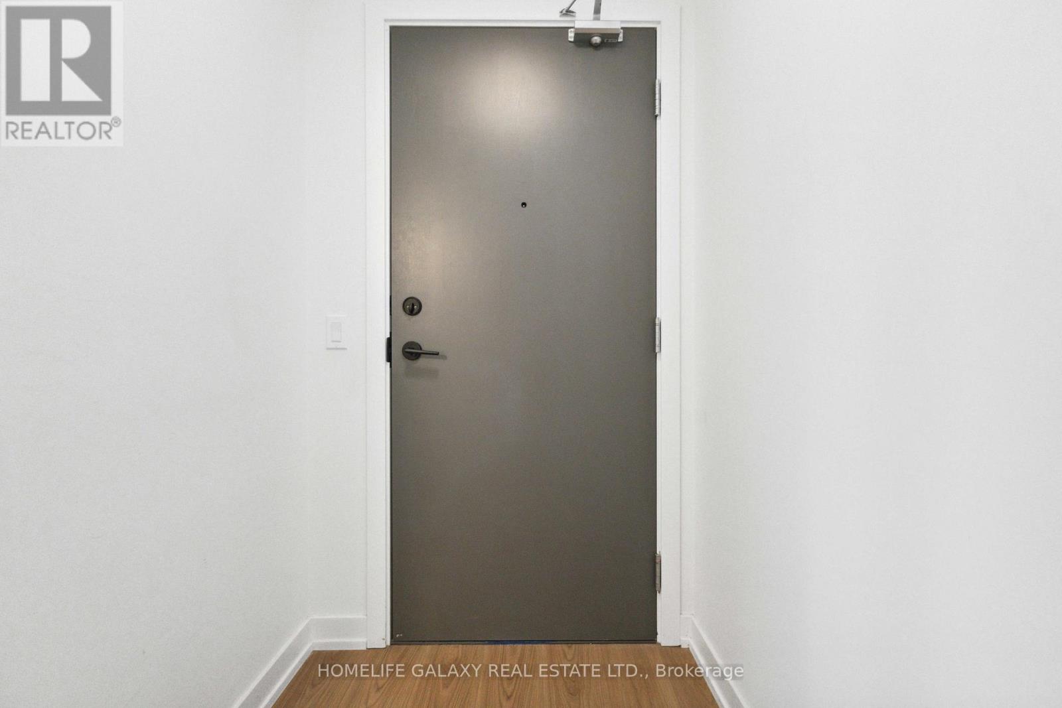
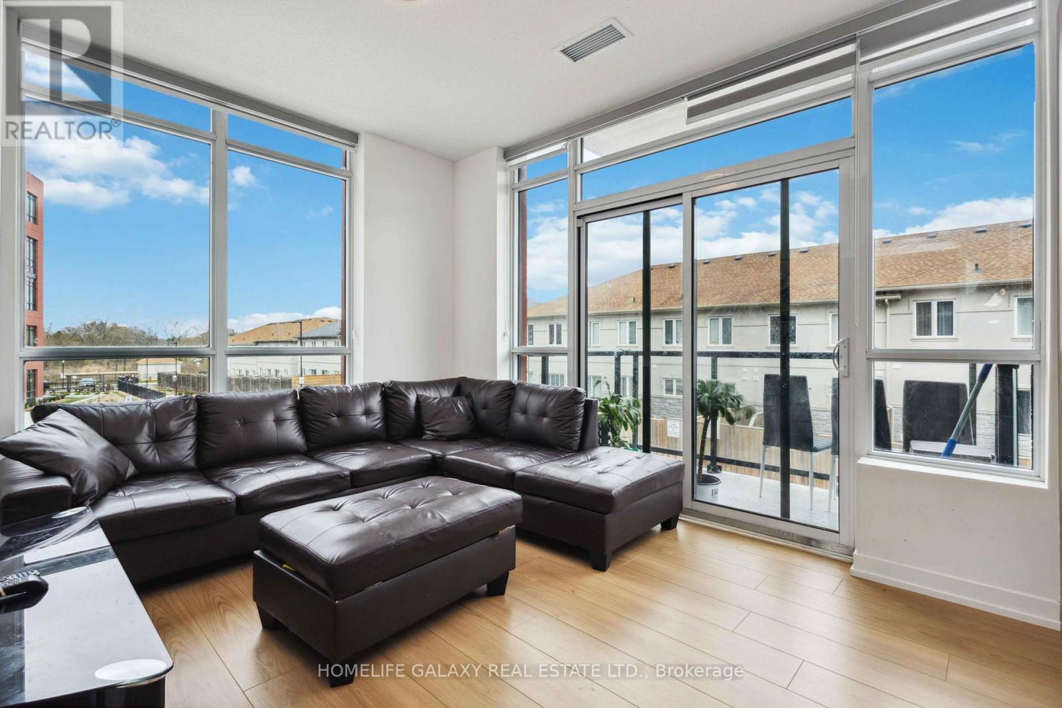
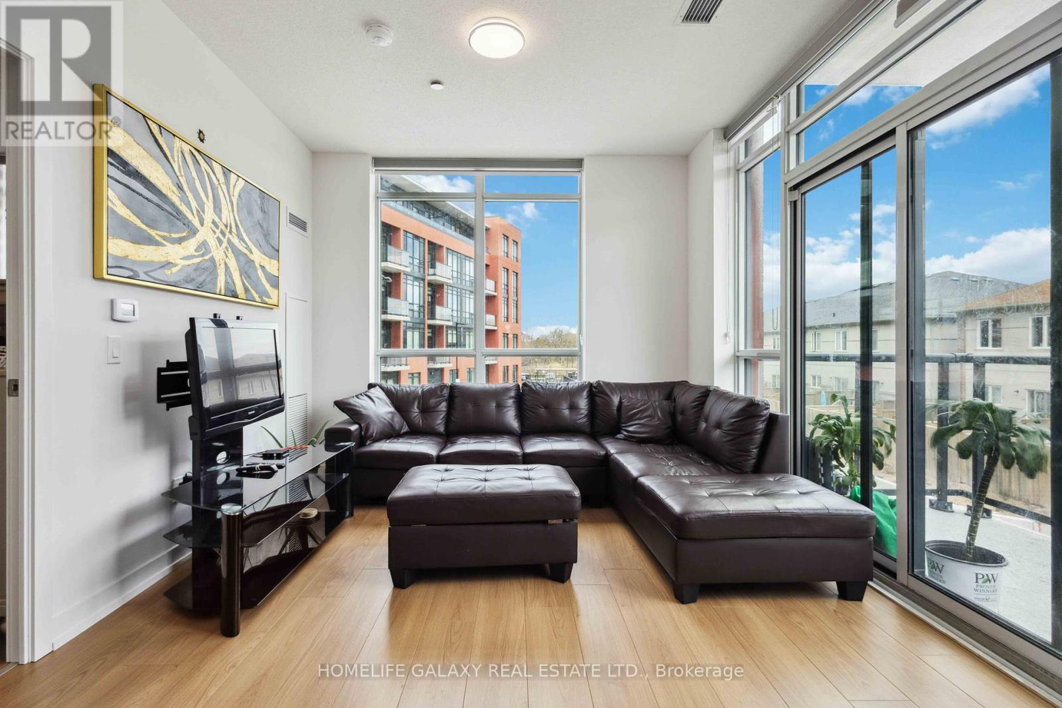
$699,000
204 - 1010 DUNDAS STREET E
Whitby, Ontario, Ontario, L1N2K2
MLS® Number: E12120504
Property description
Experience modern living at Harbour Ten10 Condos with this brand-new, never-lived-in 2-bedroom + den corner suite, offering 920 sqft of total living space (854 sqft interior + 66 sqft balcony). The versatile den can serve as a home office or a potential third bedroom. Unit features two full bathrooms, underground parking, and high-end finishes, including brand-new stainless-steel appliances (stove, fridge, dishwasher, microwave), quartz kitchen countertops, and an ensuite stackable washer and dryer. Ideally located in Whitby, transit is right at your doorstep, with the Whitby GO Station just an 15-minute drive away. The condo is also close to shopping, dining, parks, trails, and offers easy access to Highways 407, 401, and 412, making commuting a breeze. Ontario Tech University and Durham College are just 20 minutes away. Don't miss the chance to make Harbour Ten10 Condos your new home! Extras include a stainless steel fridge, stove, dishwasher, microwave hood fan, stackable washer & dryer, and all existing mirrors and light fixtures.
Building information
Type
*****
Architectural Style
*****
Cooling Type
*****
Exterior Finish
*****
Flooring Type
*****
Heating Fuel
*****
Heating Type
*****
Size Interior
*****
Land information
Rooms
Flat
Den
*****
Bedroom 2
*****
Primary Bedroom
*****
Kitchen
*****
Eating area
*****
Living room
*****
Den
*****
Bedroom 2
*****
Primary Bedroom
*****
Kitchen
*****
Eating area
*****
Living room
*****
Courtesy of HOMELIFE GALAXY REAL ESTATE LTD.
Book a Showing for this property
Please note that filling out this form you'll be registered and your phone number without the +1 part will be used as a password.
