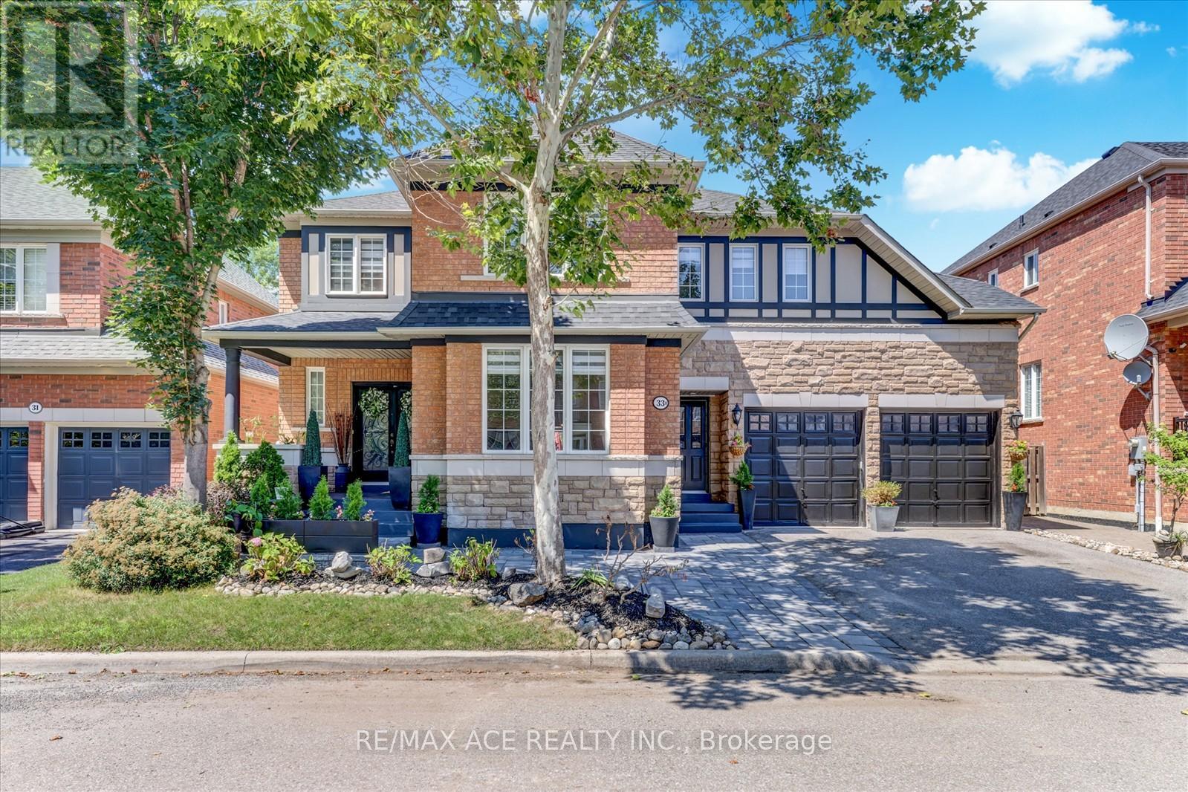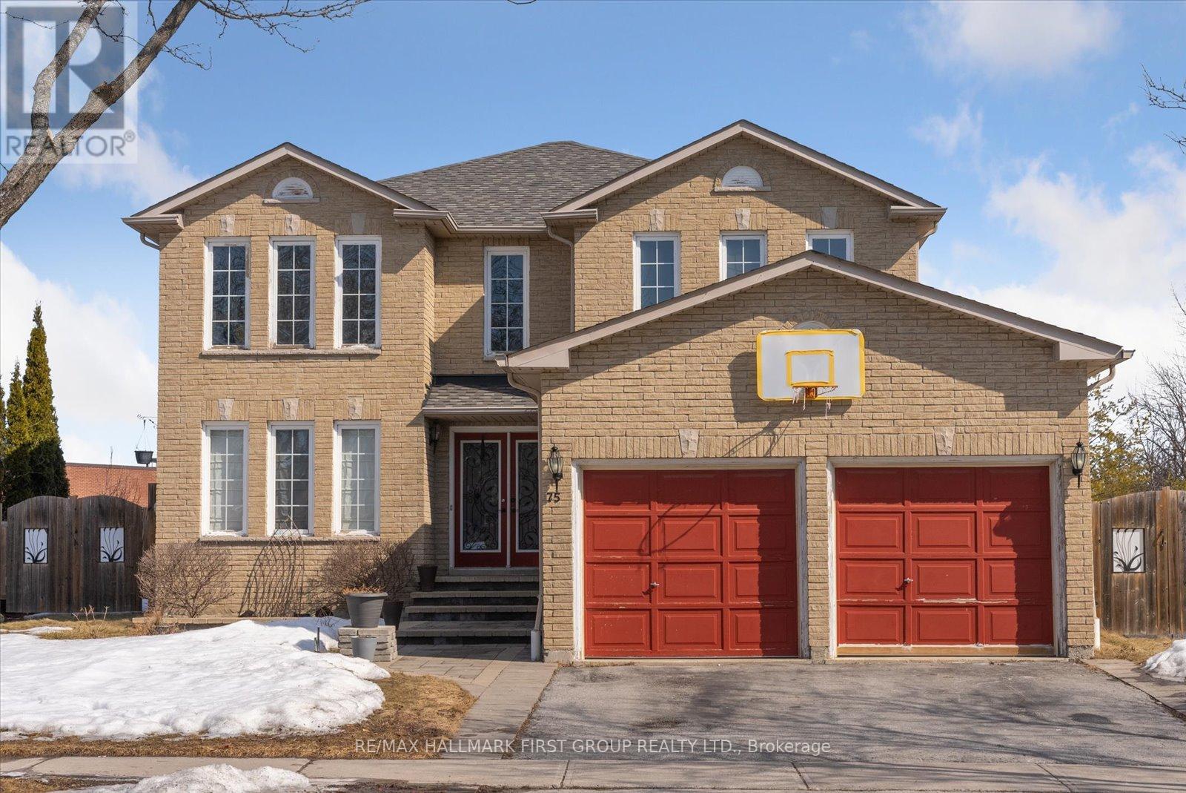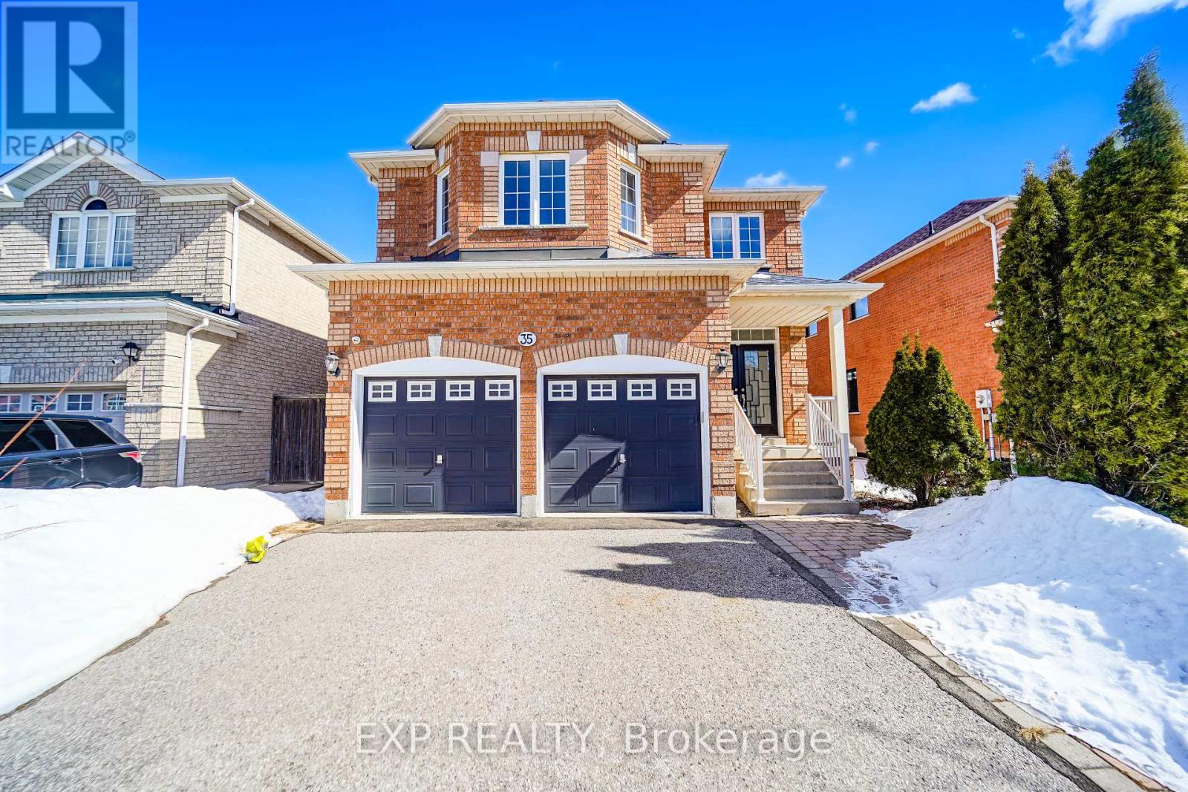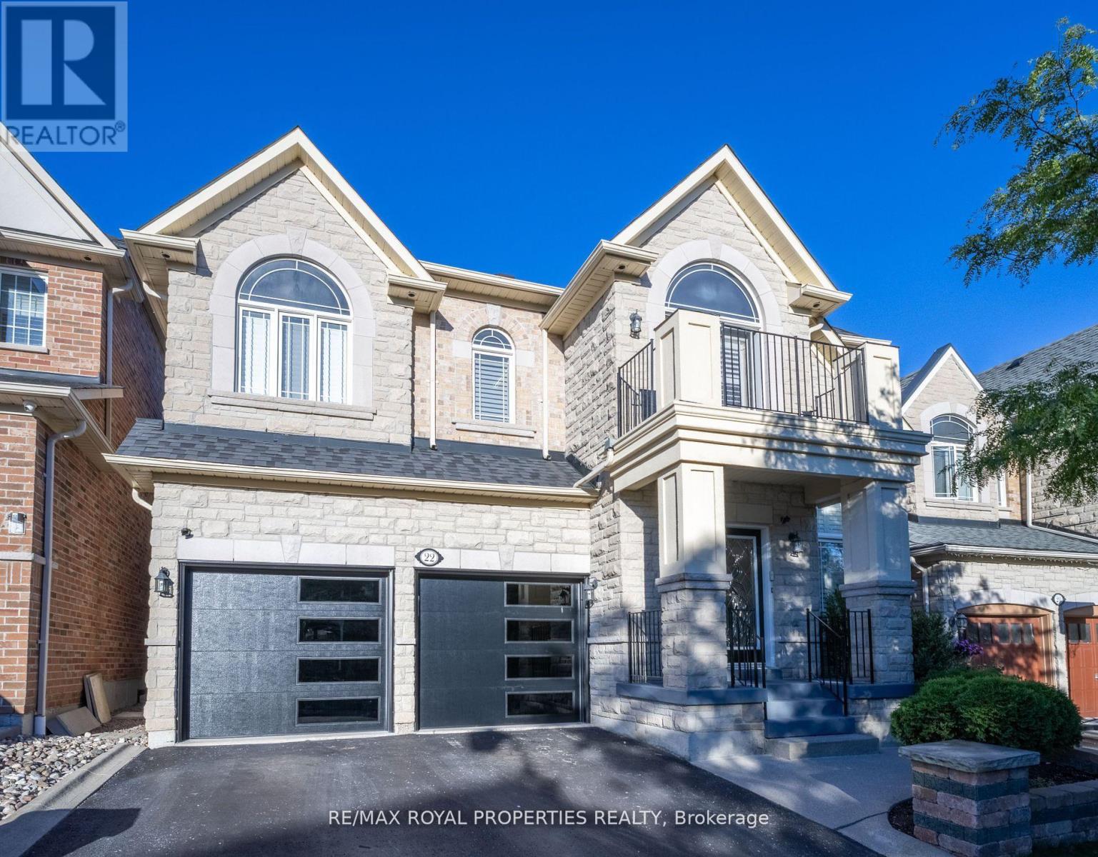Free account required
Unlock the full potential of your property search with a free account! Here's what you'll gain immediate access to:
- Exclusive Access to Every Listing
- Personalized Search Experience
- Favorite Properties at Your Fingertips
- Stay Ahead with Email Alerts
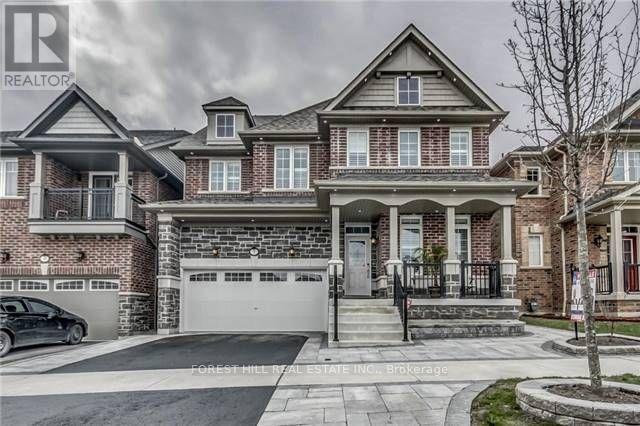
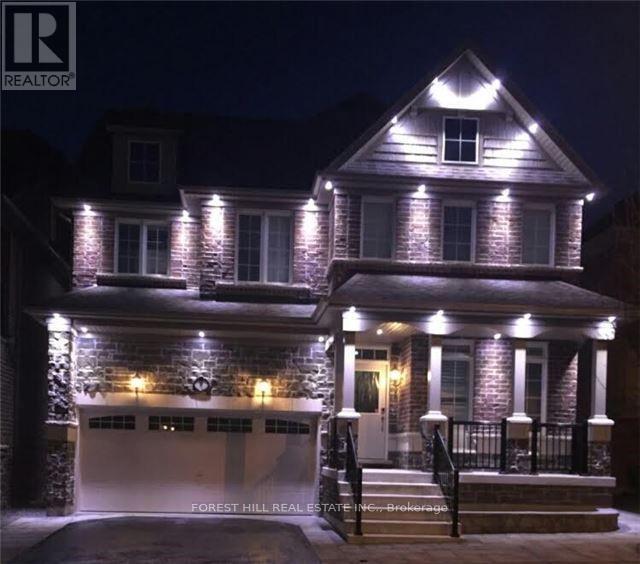
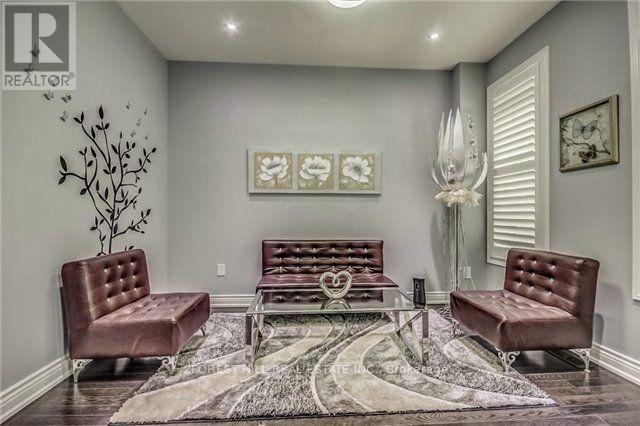
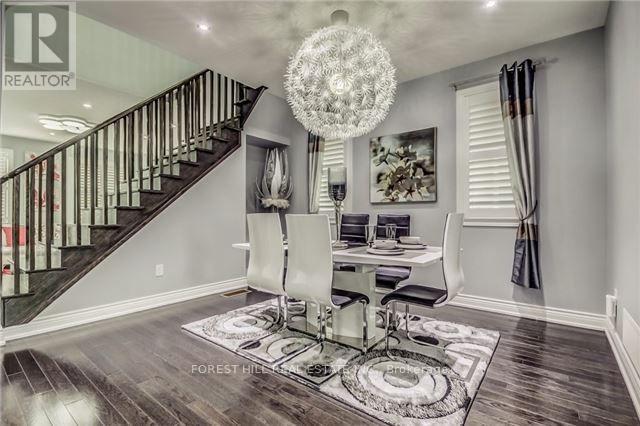
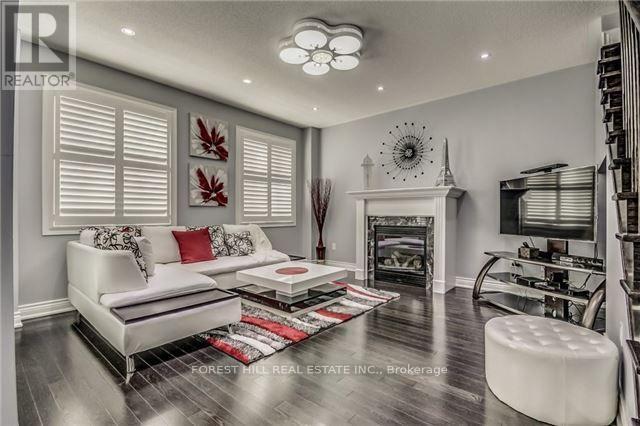
$1,429,000
7 GROGAN STREET
Ajax, Ontario, Ontario, L1Z0P6
MLS® Number: E12116828
Property description
Welcome to Your Dream Home! This Stunning 4+2 Bdrm Home combines modern elegance with practical comfort. Main flr boasts 9ft ceilings, Hrdwd Flrs, Pot Lghts & Crwn Mldng creating an airy &inviting space. The Grand Family Room has a Cozy Gas Fireplace & is a perfect retreat for Family & Friends. Upstairs, youll find 4 generously sized bdrms. Primary Offers an Expansive Walk In Closet & 5Pc Ensuite W/Soaker Tub & Water Closet. The fully finished basement is an entertainers paradise, featuring a state-of-the-art movie theater, a spacious recreation room w/wet bar, and an additional bedroom. Soak in the sun in the Low maintenance interlocked & Fenced In Yard. Situated in a quiet, family-friendly neighborhood, this home offers the best of both worlds: tranquility and Prime location. Youre just minutes away from Transit/Hwys, Top-Rated Restaurants, and a Variety of Shopping Options, Making Everyday Life Seamless & Enjoyable. This House is More Than a Homeits a Lifestyle Upgrade. **EXTRAS** Separate Side Entrance, 2nd floor laundry, Basement Laundry & Garage Shelving
Building information
Type
*****
Amenities
*****
Appliances
*****
Basement Development
*****
Basement Type
*****
Construction Style Attachment
*****
Cooling Type
*****
Exterior Finish
*****
Fireplace Present
*****
Flooring Type
*****
Foundation Type
*****
Half Bath Total
*****
Heating Fuel
*****
Heating Type
*****
Size Interior
*****
Stories Total
*****
Utility Water
*****
Land information
Sewer
*****
Size Depth
*****
Size Frontage
*****
Size Irregular
*****
Size Total
*****
Rooms
Main level
Great room
*****
Eating area
*****
Kitchen
*****
Dining room
*****
Living room
*****
Basement
Media
*****
Recreational, Games room
*****
Second level
Bedroom 4
*****
Bedroom 3
*****
Bedroom 2
*****
Primary Bedroom
*****
Family room
*****
Courtesy of FOREST HILL REAL ESTATE INC.
Book a Showing for this property
Please note that filling out this form you'll be registered and your phone number without the +1 part will be used as a password.




