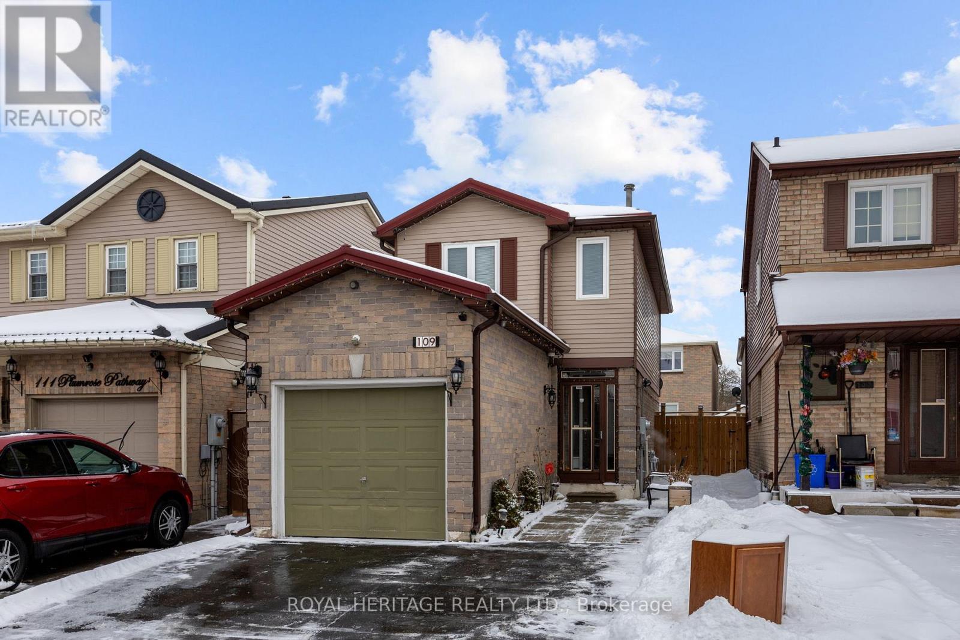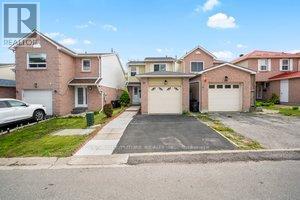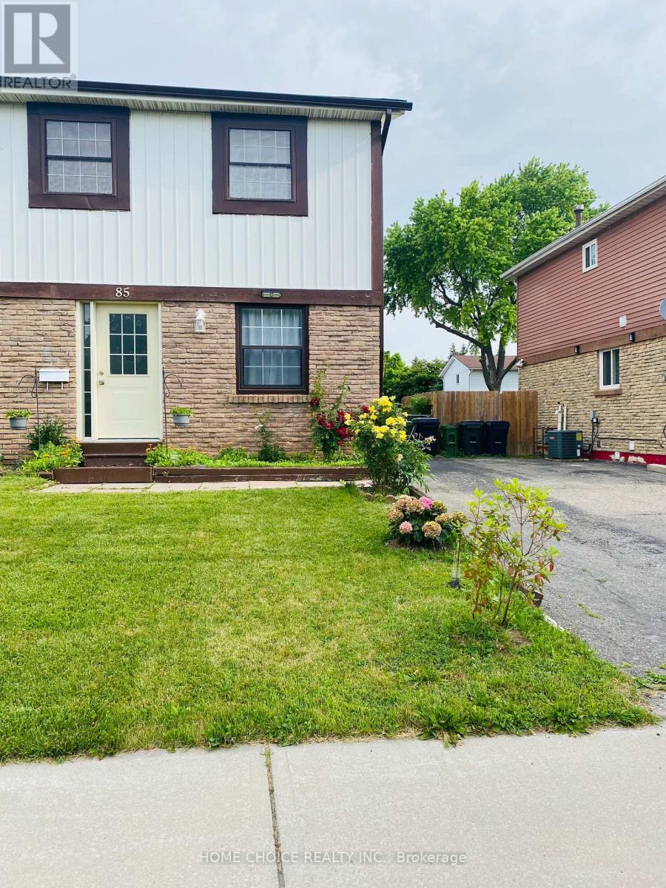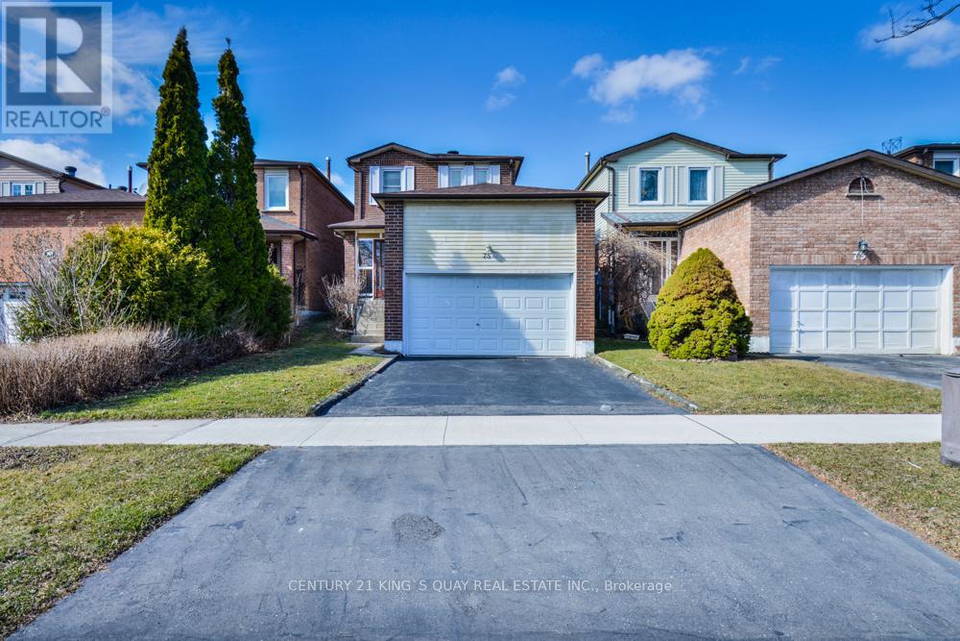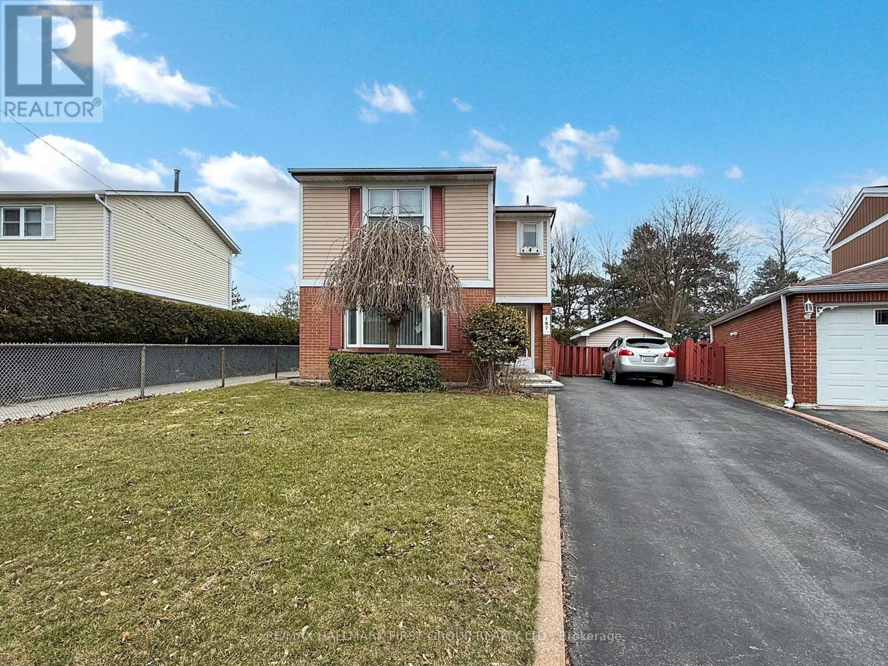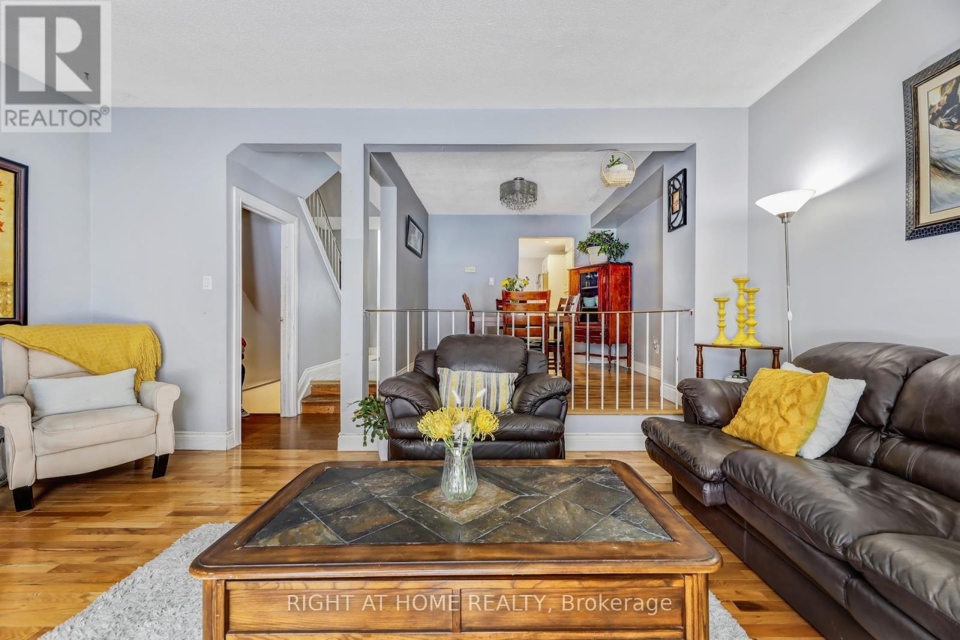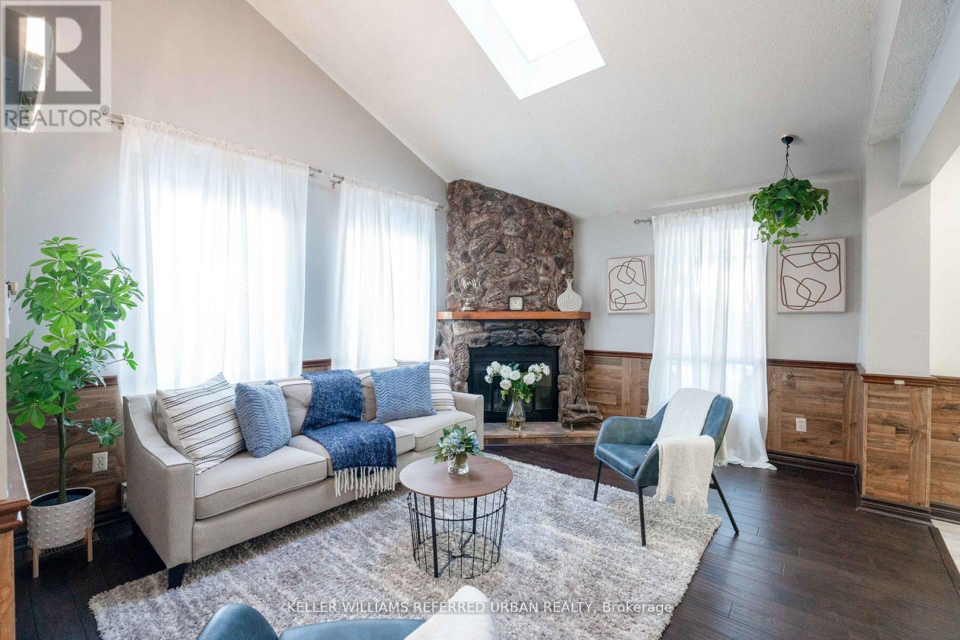Free account required
Unlock the full potential of your property search with a free account! Here's what you'll gain immediate access to:
- Exclusive Access to Every Listing
- Personalized Search Experience
- Favorite Properties at Your Fingertips
- Stay Ahead with Email Alerts

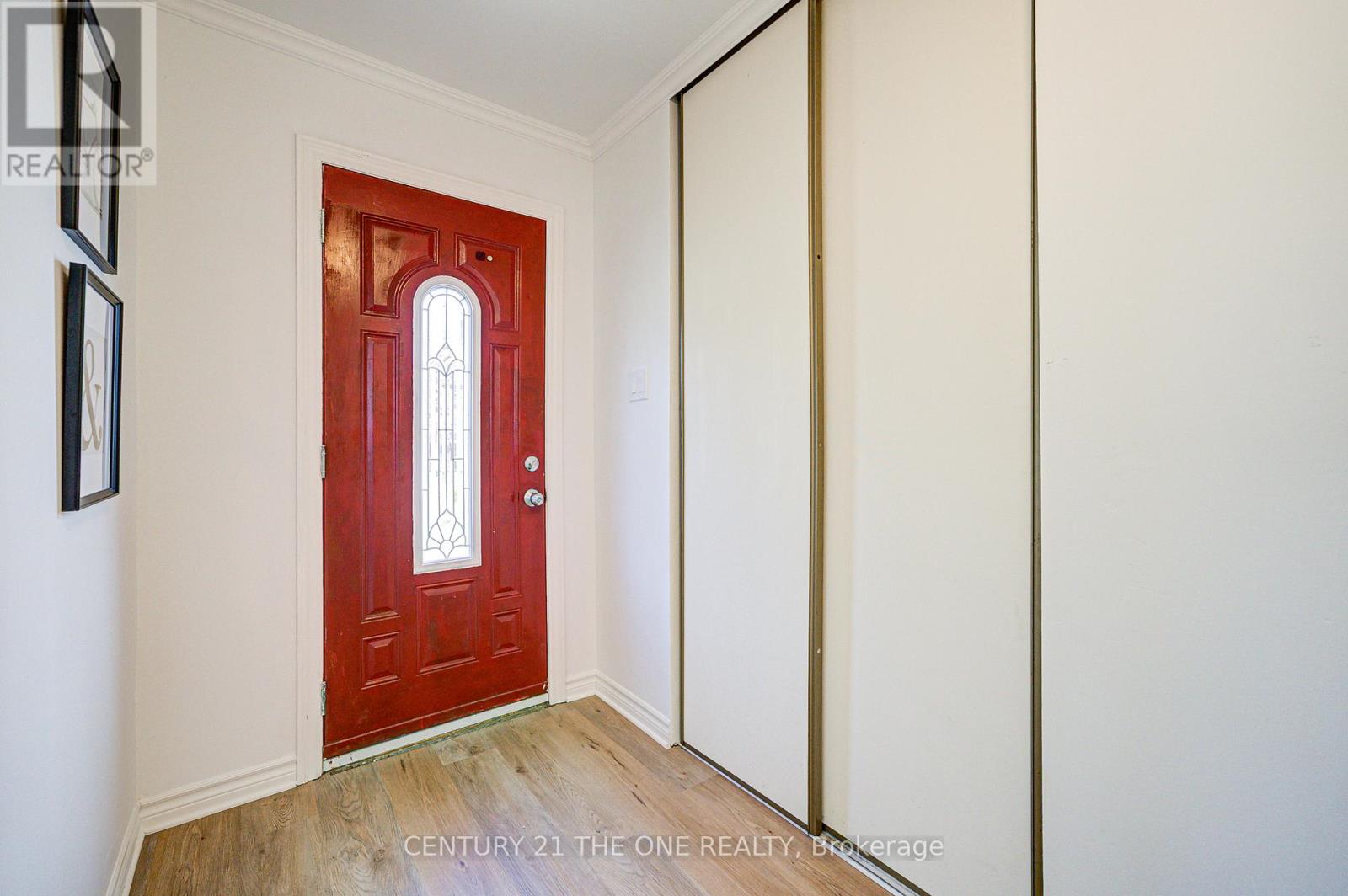
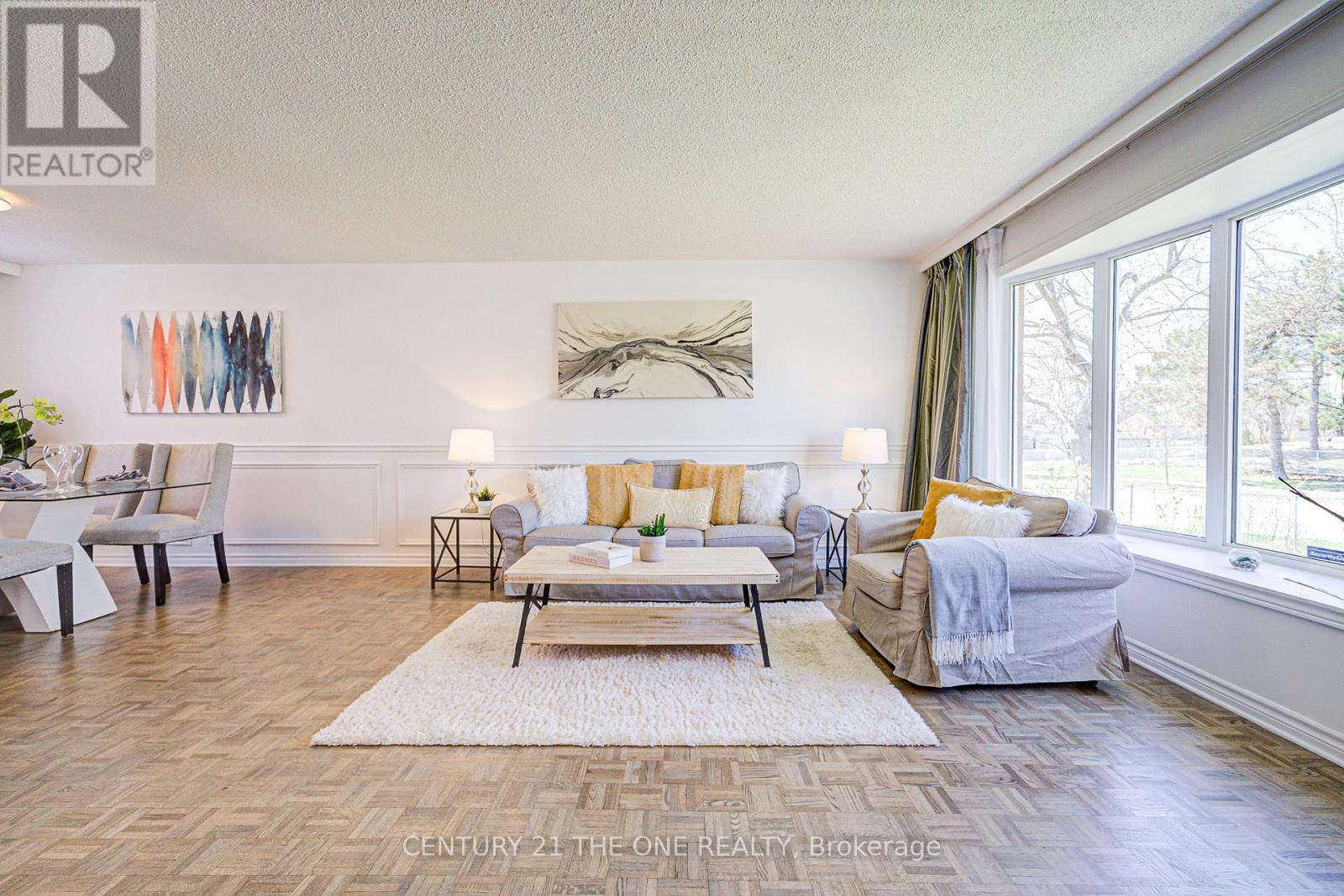

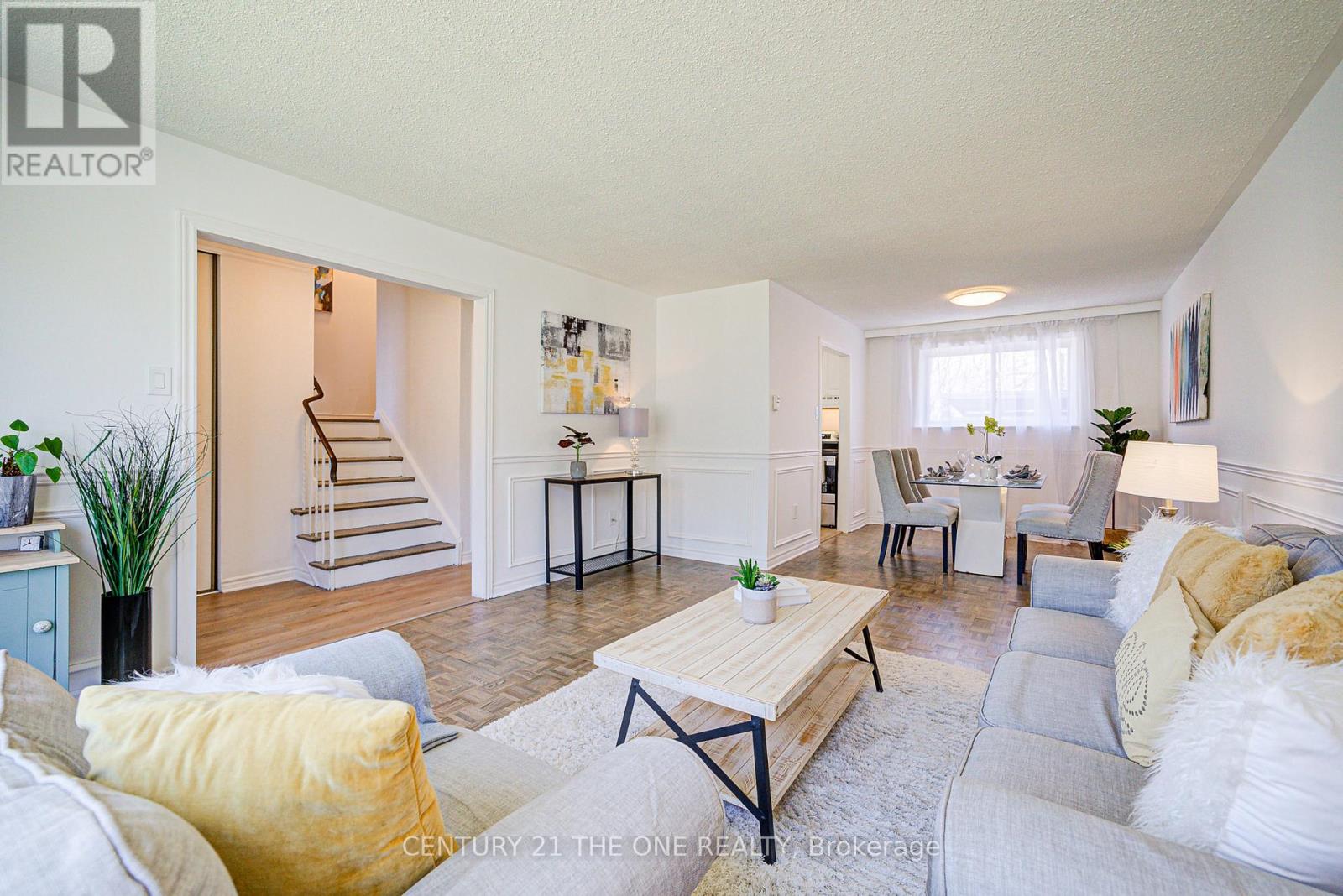
$799,000
119 BERNER TRAIL
Toronto, Ontario, Ontario, M1B1B5
MLS® Number: E12115673
Property description
Welcome To A Stunning Corner Lot Home That Effortlessly Blends Style, Comfort, And Modern Upgrades! Fully Fenced Front And Back Yards Create A Private Oasis For Children And Pets To Play Freely. Ideally Located Across From A School, Close To Shopping, Places Of Worship, TTC, And Highway 401, This Home Offers The Perfect Lifestyle Balance.Step Into A Bright, Open Concept Main Floor Bathed In Natural Light From A Gorgeous Bay Window. Enjoy Recently Refinished Red Oak Hardwood Floors (2024), Freshly Painted Walls (2025), And A Beautifully Updated Entry Door (2024). The Gourmet Kitchen Features Brand New Quartz Countertops, A Double Stainless Steel Sink, And New Fridge And Range (2025), Perfect For Inspiring Your Inner Chef.The Fully Finished Basement Offers Sleek New Ceramic Tile Flooring, A Renovated Bathroom, And New Carpeted Stairs For Maximum Comfort. Major Upgrades Include A High-Efficiency Furnace (2018), Newer Roof (2018), New and Upgraded Electrical Outlets and Switches, New Light Fixtures (2024), New Flooring Throughout, A New Storm Door, And A New Smoke And Carbon Monoxide Alarm (2025).Bonus Feature: This Property Qualifies For A Garden Suite Under Torontos Exciting New Program(buyer and buyer agent to verify with the city), Unlocking Endless Possibilities For Future Expansion Or Income Potential.This Home Is Truly Move-In Ready Just Bring Your Dreams And Start Living!
Building information
Type
*****
Basement Development
*****
Basement Type
*****
Construction Style Attachment
*****
Construction Style Split Level
*****
Exterior Finish
*****
Flooring Type
*****
Foundation Type
*****
Half Bath Total
*****
Heating Fuel
*****
Heating Type
*****
Size Interior
*****
Utility Water
*****
Land information
Amenities
*****
Sewer
*****
Size Depth
*****
Size Frontage
*****
Size Irregular
*****
Size Total
*****
Rooms
Main level
Kitchen
*****
Living room
*****
Dining room
*****
Lower level
Recreational, Games room
*****
Second level
Bedroom 3
*****
Bedroom 2
*****
Primary Bedroom
*****
Courtesy of CENTURY 21 THE ONE REALTY
Book a Showing for this property
Please note that filling out this form you'll be registered and your phone number without the +1 part will be used as a password.

