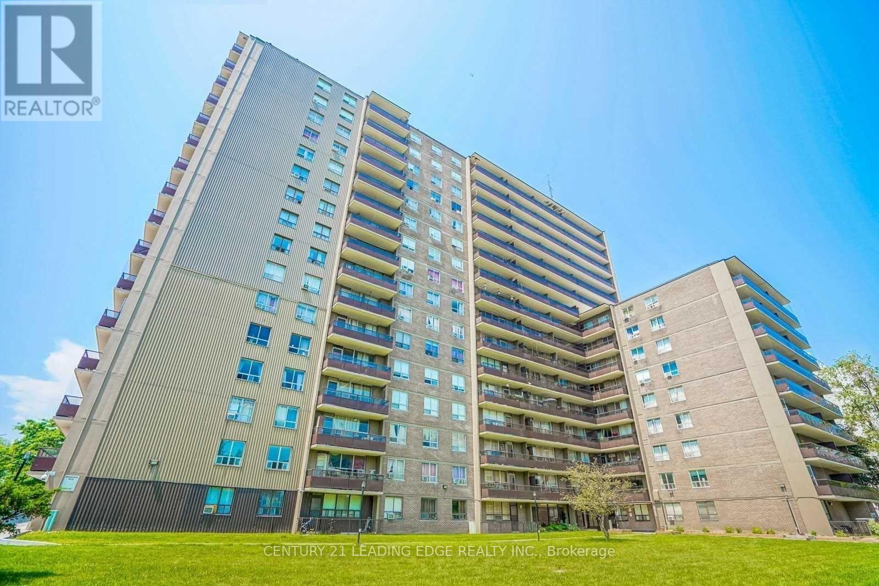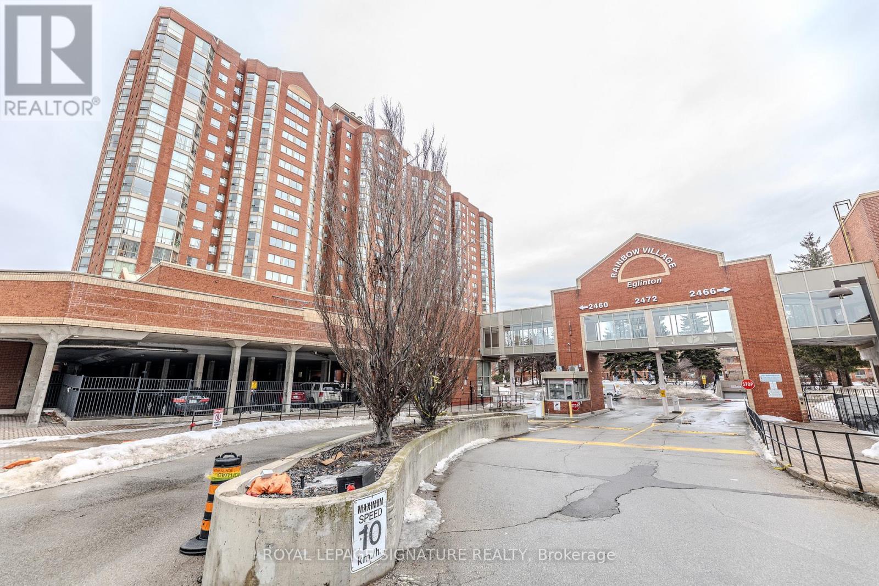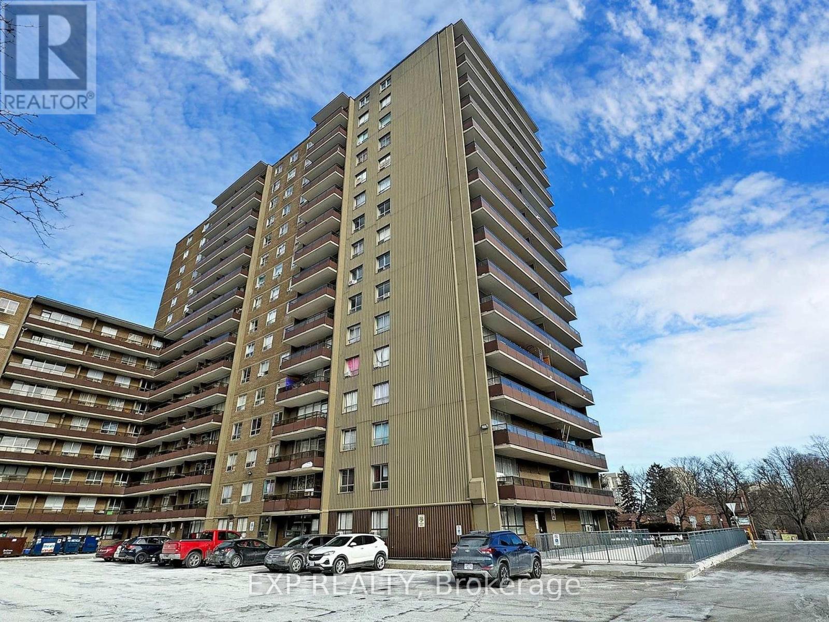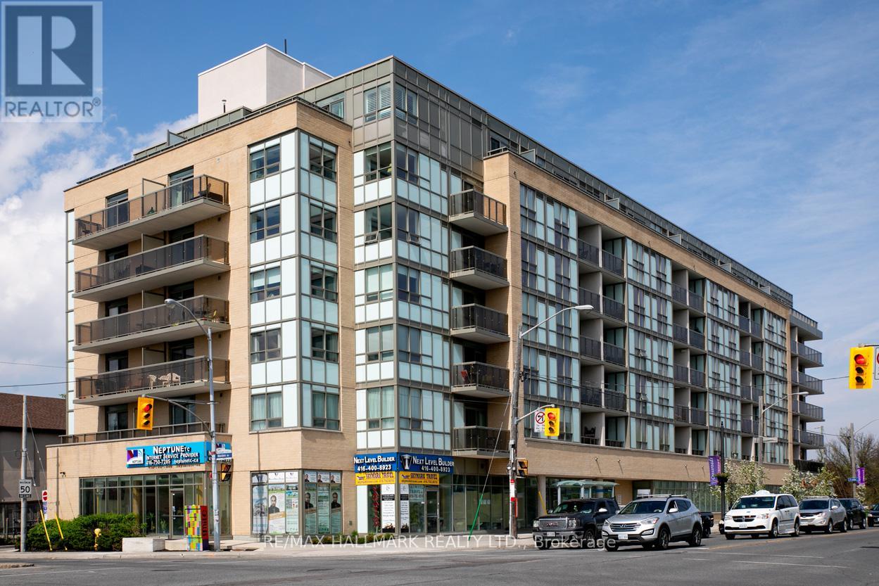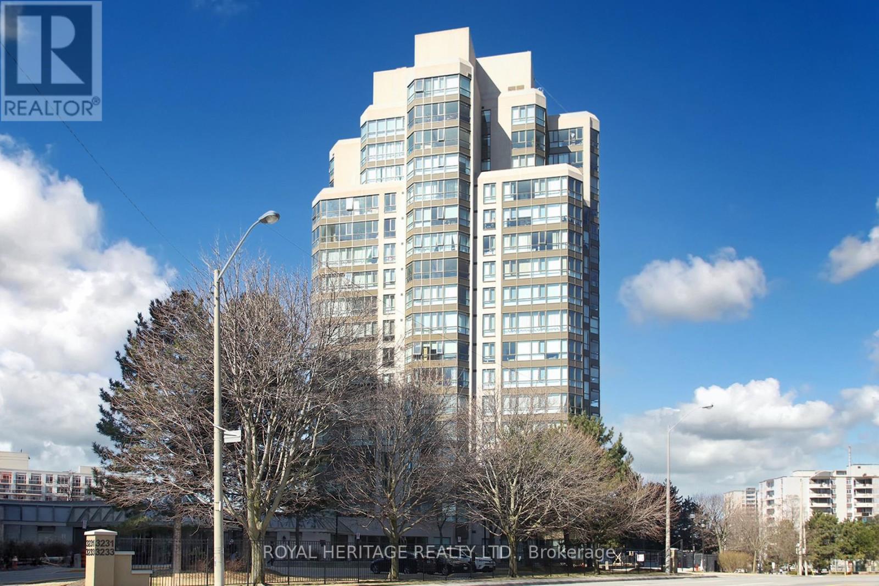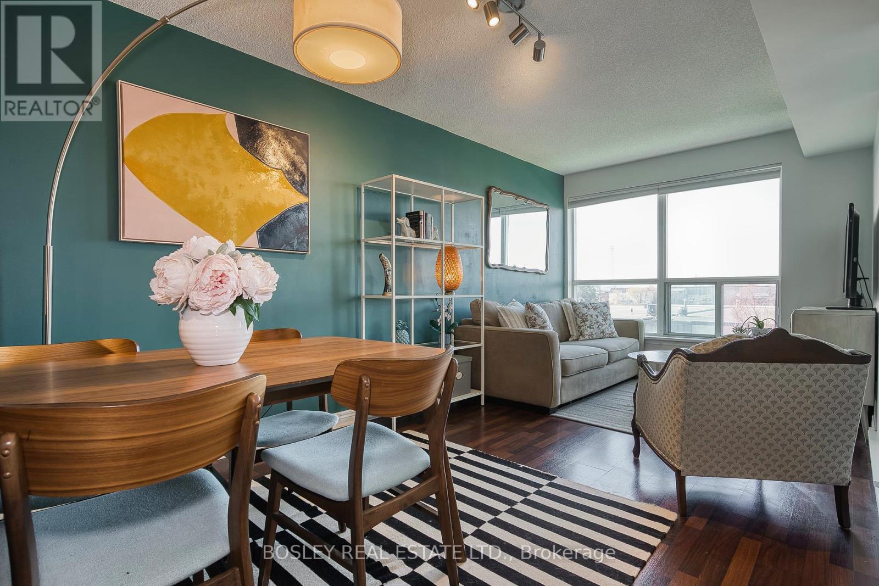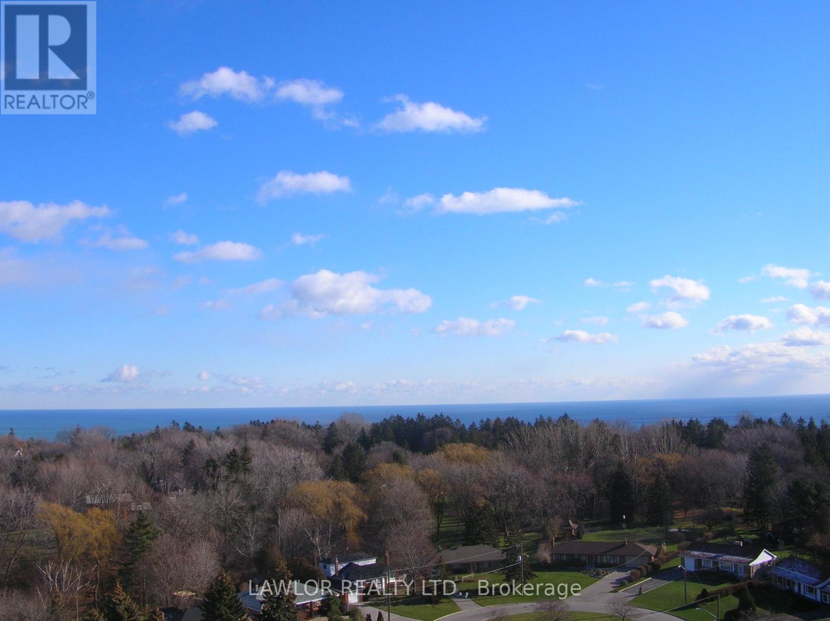Free account required
Unlock the full potential of your property search with a free account! Here's what you'll gain immediate access to:
- Exclusive Access to Every Listing
- Personalized Search Experience
- Favorite Properties at Your Fingertips
- Stay Ahead with Email Alerts
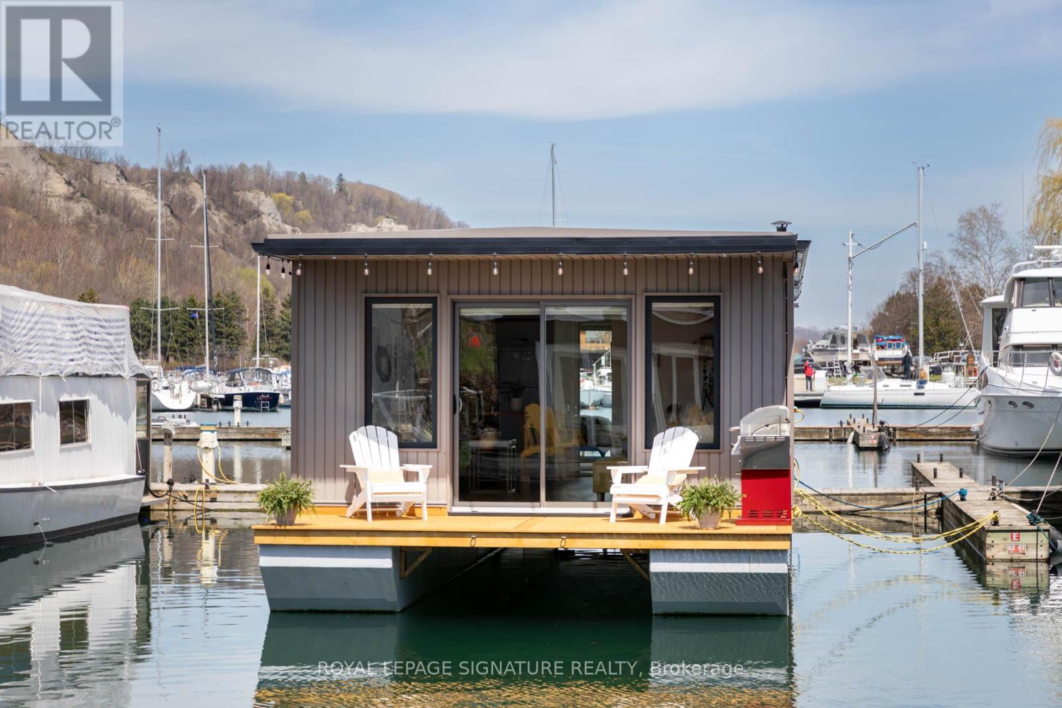
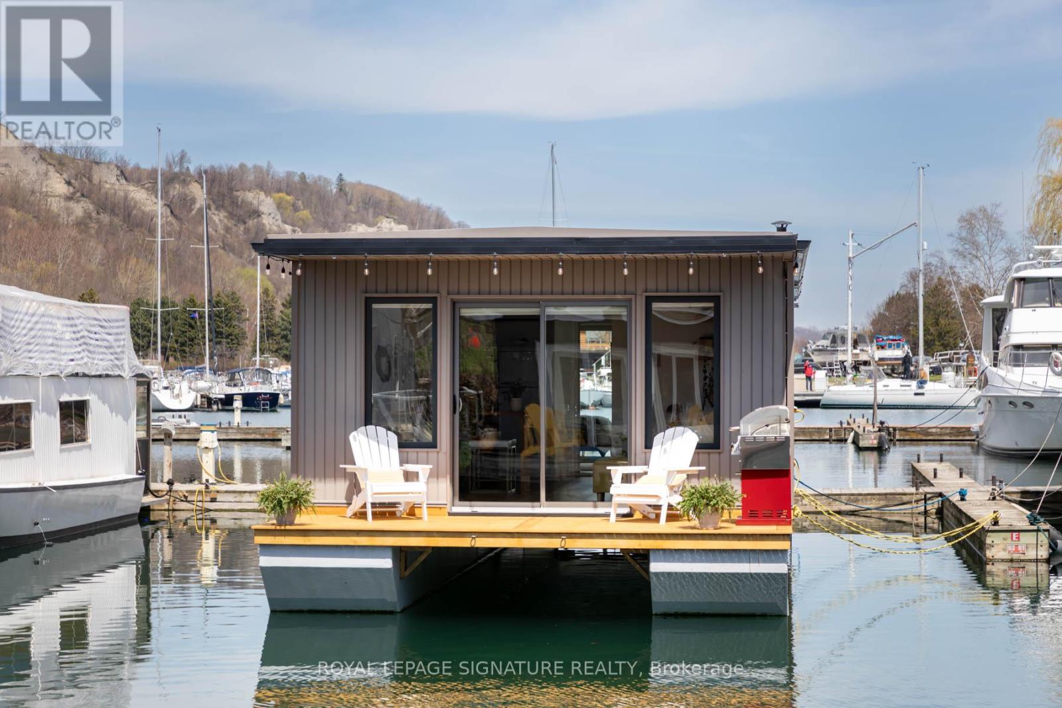
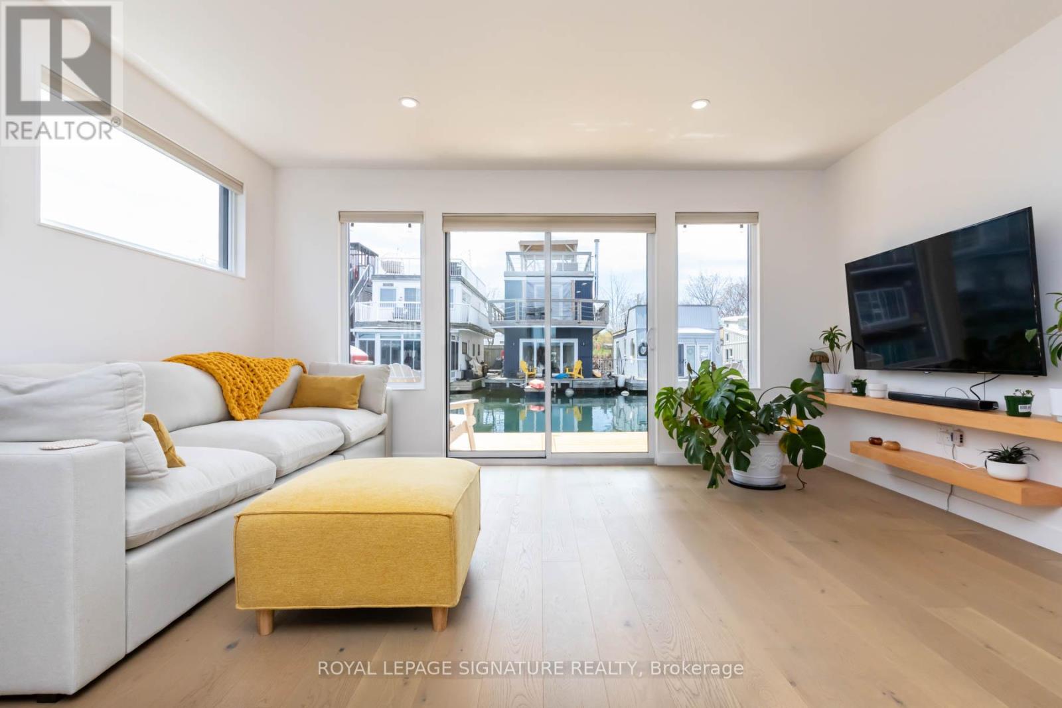
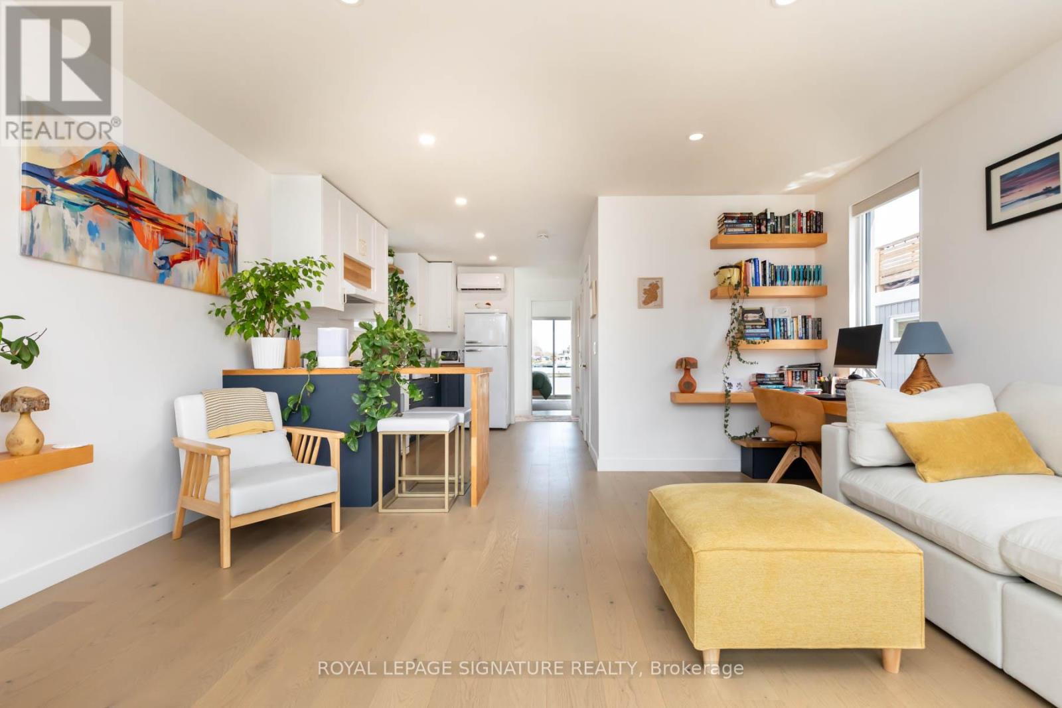
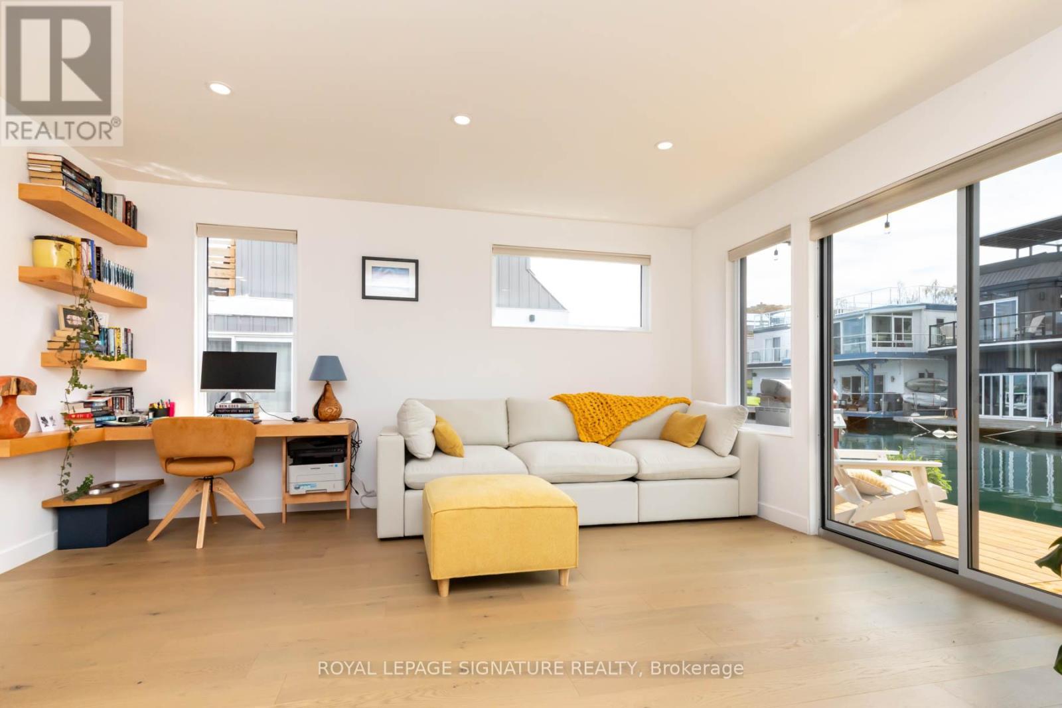
$449,000
E-65 - 7 BRIMLEY ROAD S
Toronto, Ontario, Ontario, M1M3W3
MLS® Number: E12115445
Property description
Million Dollar Views - Custom-built in 2022 with all the creature comforts of home. Boasts over 650 sq.ft of nautical style living on the water! White oak plank flooring, LED pot lights throughout. Open concept layout with built-in desk, floating entertainment shelving & sit at breakfast bar. The two-tone navy blue lower cabinets with white upper cabinets include oak counters and accented gold handles, bringing a real nautical look to the modern vibe of the place. White propane Classic by Unique Stove has an old-fashioned nautical look with a modern twist. The Galanz glossy white fridge with matching microwave lends itself to the modern but classic style of a house on the water. The primary bedroom includes a built-in White Oak queen bed frame with floating side tables and nautical overhead lamps for nighttime reading. The wall-to-wall closet boasts loads of storage the view through the sliding doors overlooking the 65 sqft cedar deck smells so lovely. The deck is the perfect place for those sunrises & sunsets. Recent upgrades include washer/dryer, backsplash in kitchen, on-demand water faucet, and wall extension in the primary bedroom.
Building information
Type
*****
Age
*****
Amenities
*****
Appliances
*****
Cooling Type
*****
Exterior Finish
*****
Flooring Type
*****
Half Bath Total
*****
Heating Fuel
*****
Heating Type
*****
Size Interior
*****
Land information
Access Type
*****
Amenities
*****
Rooms
Main level
Utility room
*****
Primary Bedroom
*****
Kitchen
*****
Living room
*****
Courtesy of ROYAL LEPAGE SIGNATURE REALTY
Book a Showing for this property
Please note that filling out this form you'll be registered and your phone number without the +1 part will be used as a password.
