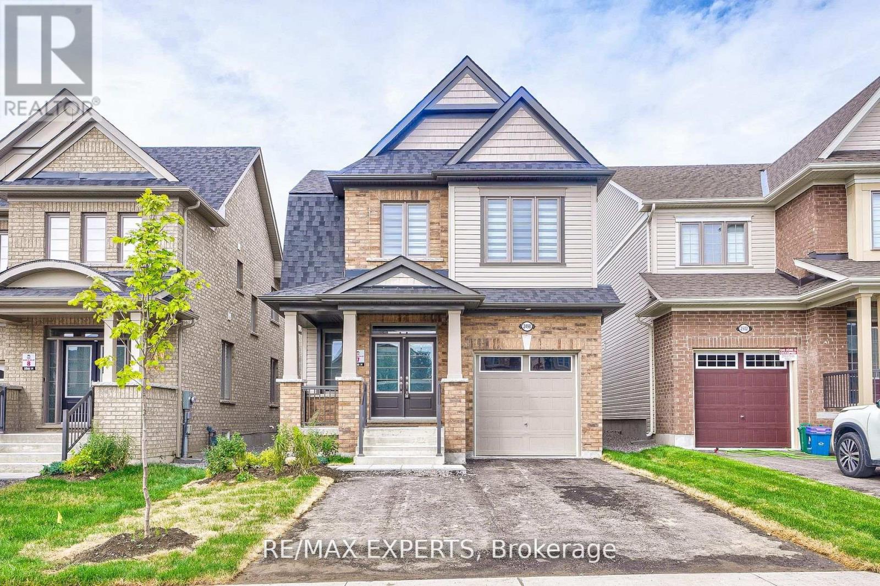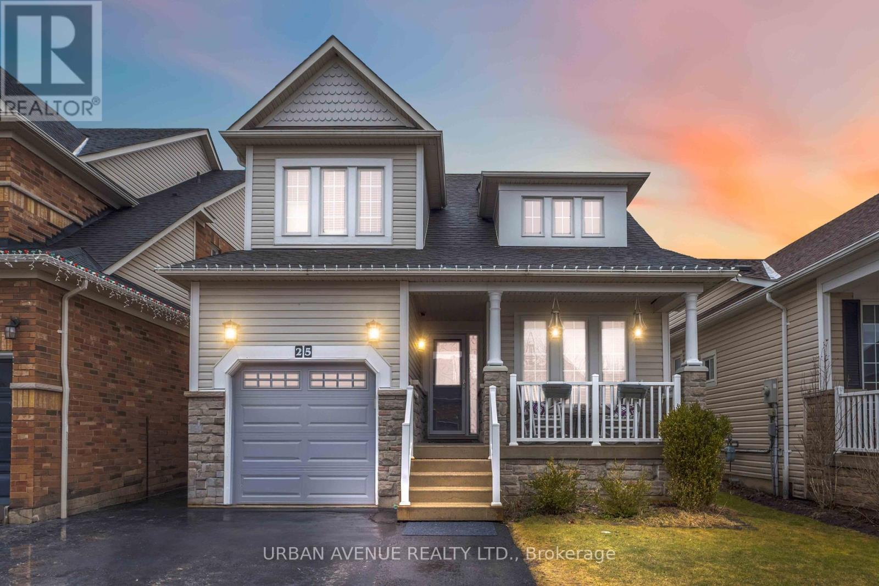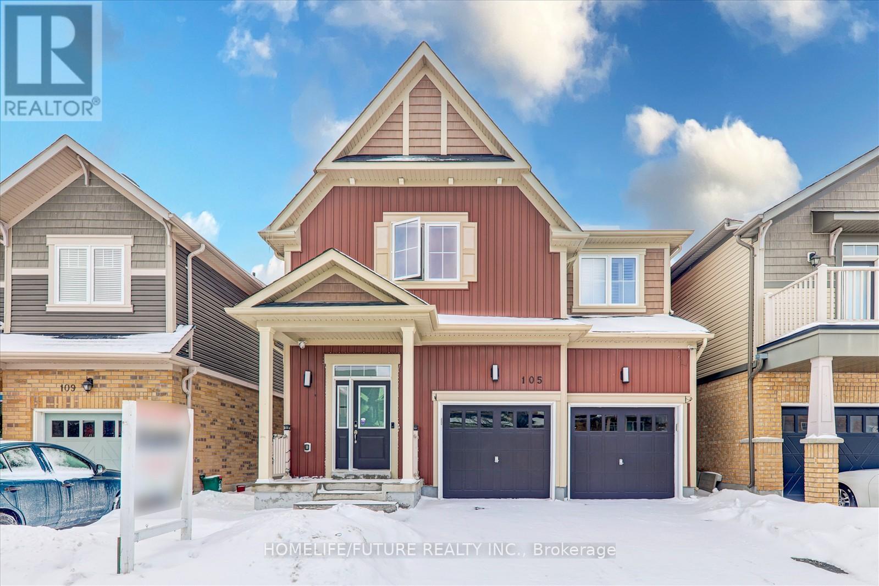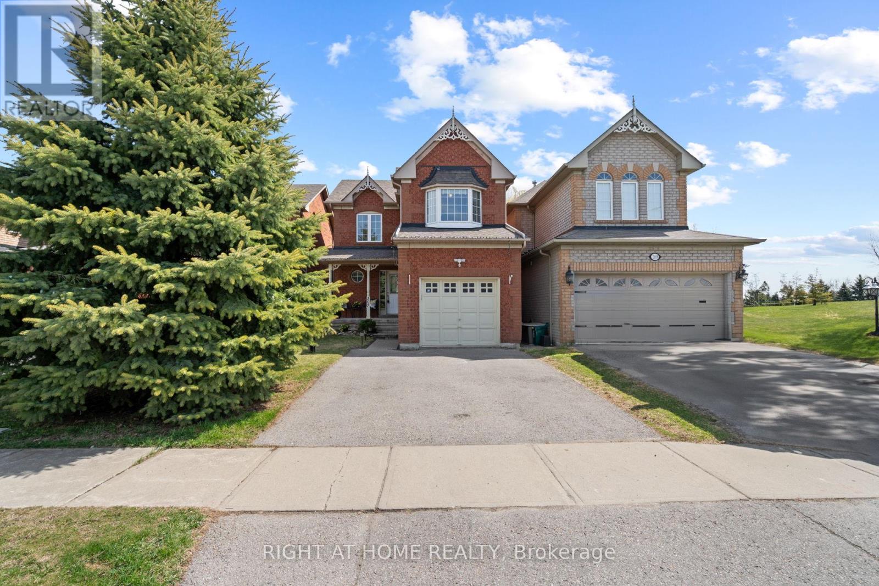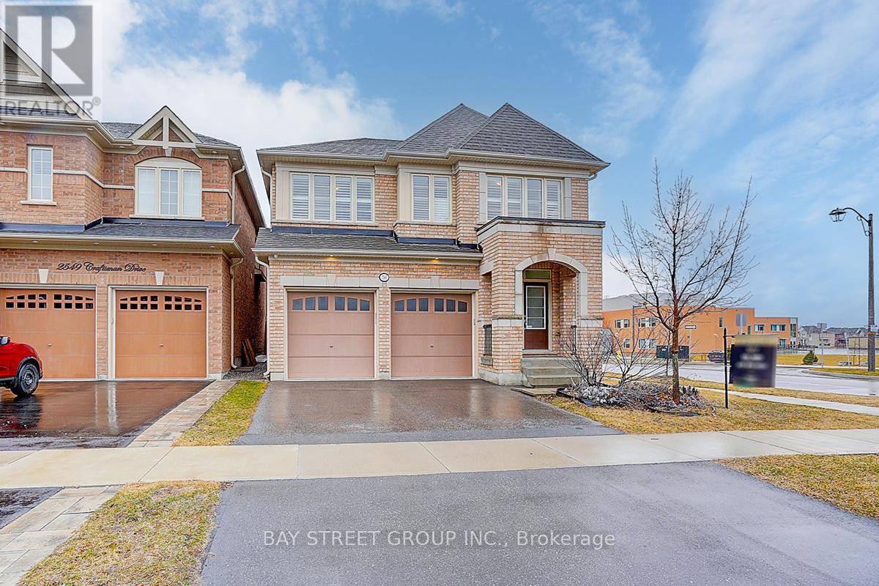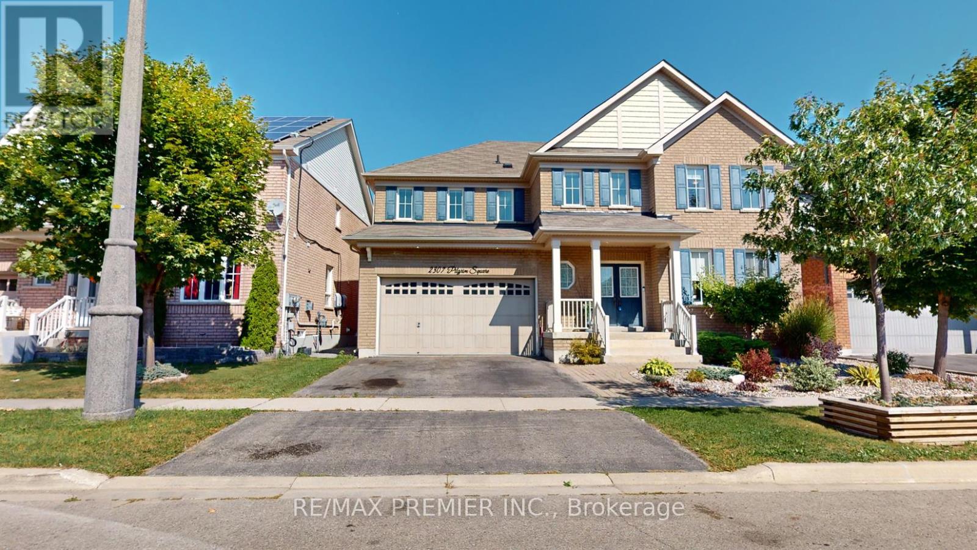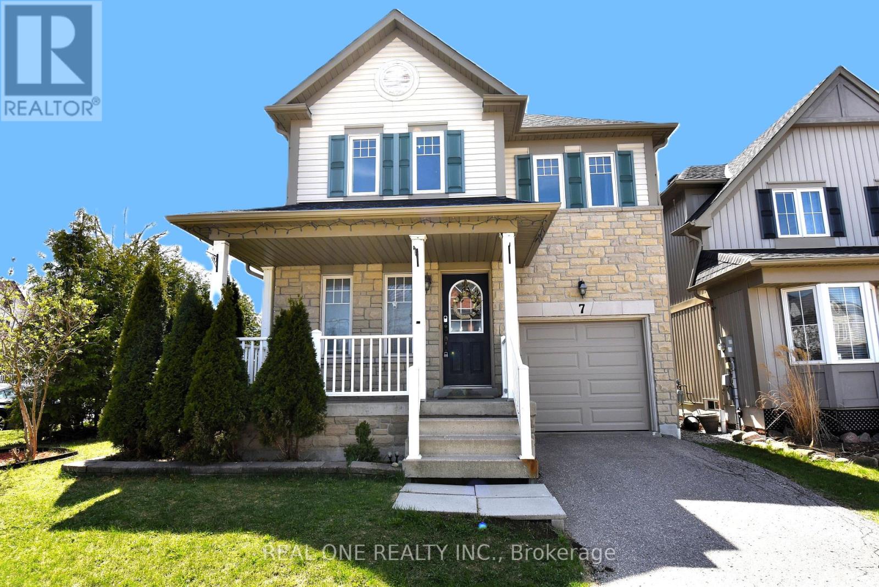Free account required
Unlock the full potential of your property search with a free account! Here's what you'll gain immediate access to:
- Exclusive Access to Every Listing
- Personalized Search Experience
- Favorite Properties at Your Fingertips
- Stay Ahead with Email Alerts
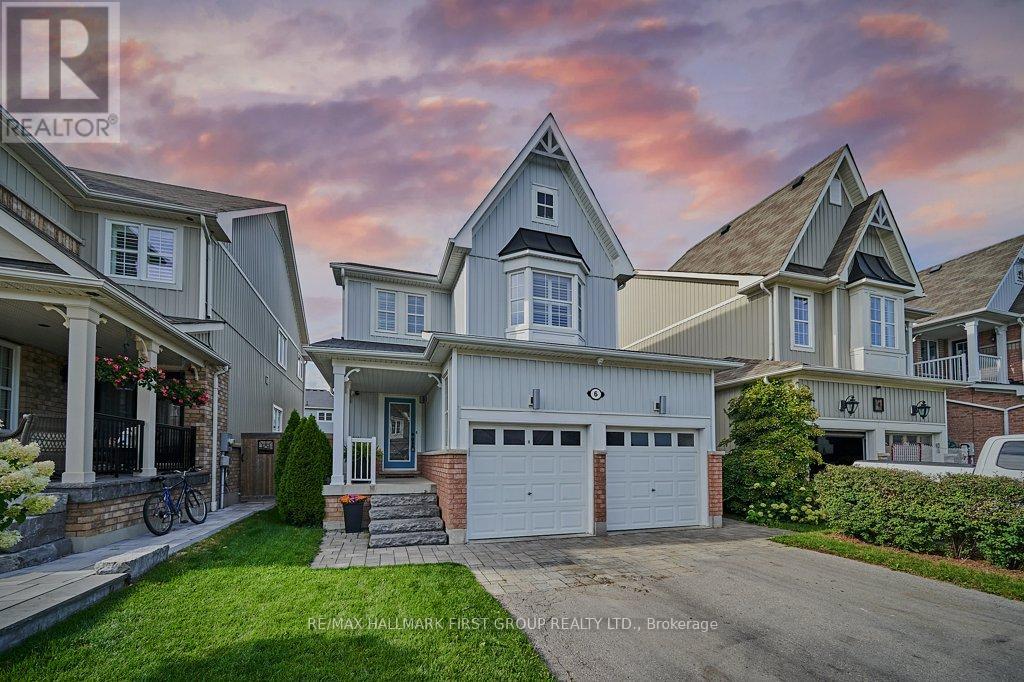
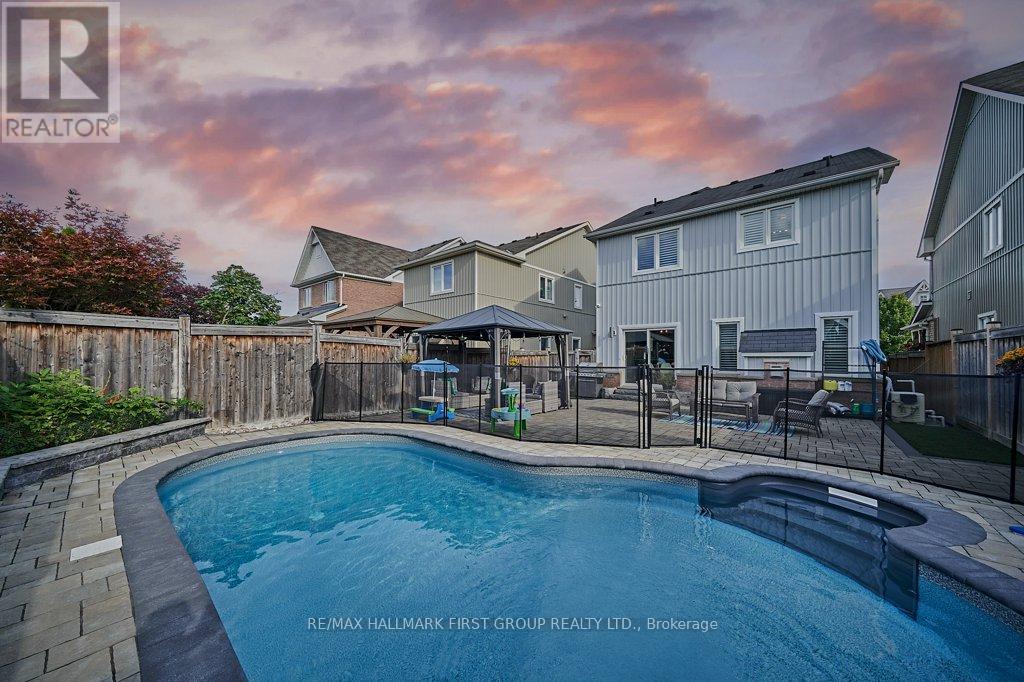

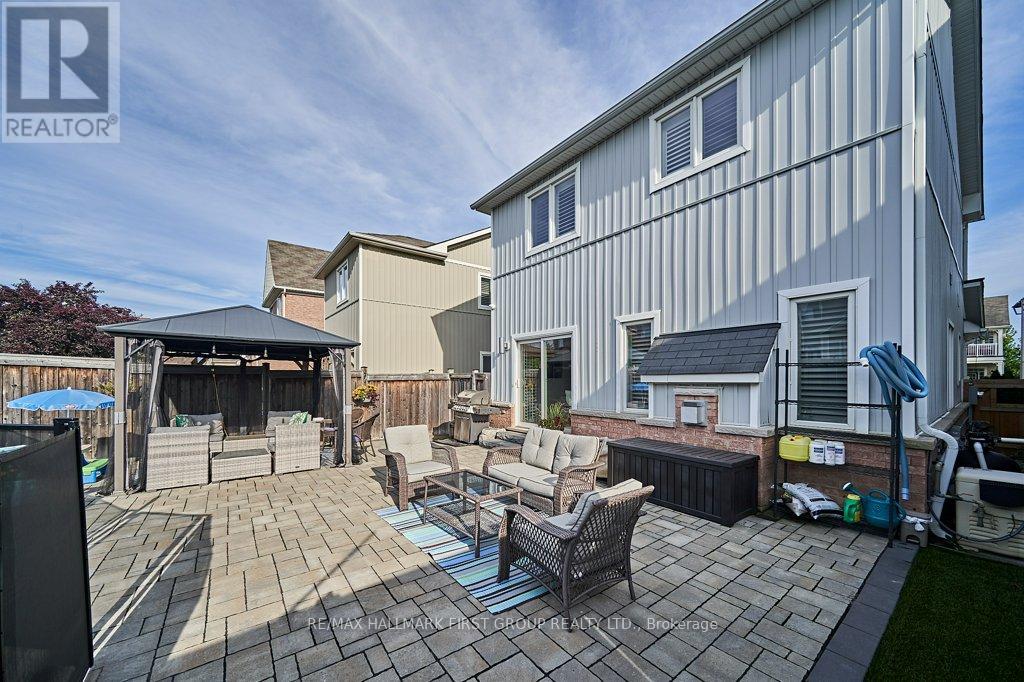
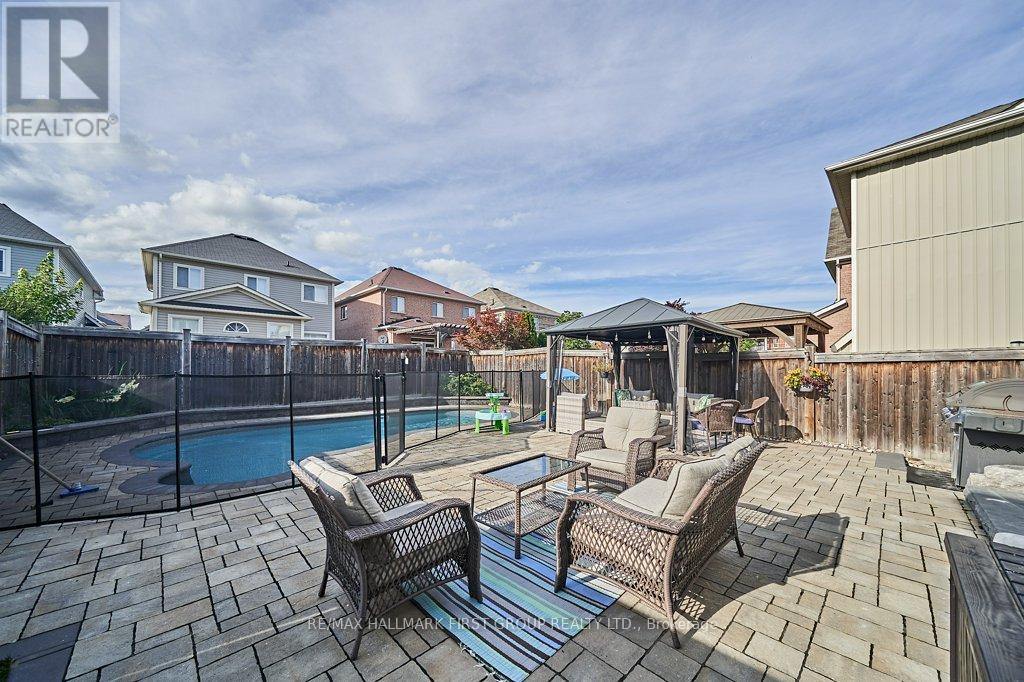
$995,000
6 MILDENHALL PLACE
Whitby, Ontario, Ontario, L1M0C9
MLS® Number: E12109468
Property description
Welcome to this beautifully appointed home offering over 2,000 sq ft of meticulously finished living space across three levels. Located in the north end of Brooklin, this property is the complete package inside and out.The inviting open-concept main floor is perfect for entertaining, featuring gleaming hardwood floors, granite countertops, large family sized eating area with breakfast bar, and walkout access to your own backyard retreat. Step outside to enjoy a low-maintenance, professionally landscaped yard complete with a saltwater pool and fully fenced for privacy.Upstairs, you'll find three spacious bedrooms, including built-in upper-level laundry for convenience. The large entryway boasts custom built-in storage, while the fully finished basement impresses with a generous rec room, wet bar, and an additional bathroom ideal for guests or family entertainment. Additional features include a double car garage with interior home access and immediate access to the basement staircase. Just minutes from top-rated schools, shopping, parks, and local amenities, this turnkey home truly checks every box.
Building information
Type
*****
Age
*****
Amenities
*****
Appliances
*****
Basement Development
*****
Basement Type
*****
Construction Style Attachment
*****
Cooling Type
*****
Exterior Finish
*****
Fireplace Present
*****
FireplaceTotal
*****
Flooring Type
*****
Foundation Type
*****
Half Bath Total
*****
Heating Fuel
*****
Heating Type
*****
Size Interior
*****
Stories Total
*****
Utility Water
*****
Land information
Amenities
*****
Fence Type
*****
Sewer
*****
Size Depth
*****
Size Frontage
*****
Size Irregular
*****
Size Total
*****
Rooms
Main level
Foyer
*****
Dining room
*****
Living room
*****
Eating area
*****
Kitchen
*****
Basement
Family room
*****
Utility room
*****
Other
*****
Second level
Bedroom 3
*****
Bedroom 2
*****
Primary Bedroom
*****
Laundry room
*****
Main level
Foyer
*****
Dining room
*****
Living room
*****
Eating area
*****
Kitchen
*****
Basement
Family room
*****
Utility room
*****
Other
*****
Second level
Bedroom 3
*****
Bedroom 2
*****
Primary Bedroom
*****
Laundry room
*****
Main level
Foyer
*****
Dining room
*****
Living room
*****
Eating area
*****
Kitchen
*****
Basement
Family room
*****
Utility room
*****
Other
*****
Second level
Bedroom 3
*****
Bedroom 2
*****
Primary Bedroom
*****
Laundry room
*****
Main level
Foyer
*****
Dining room
*****
Living room
*****
Eating area
*****
Kitchen
*****
Basement
Family room
*****
Utility room
*****
Other
*****
Second level
Bedroom 3
*****
Bedroom 2
*****
Primary Bedroom
*****
Laundry room
*****
Courtesy of RE/MAX HALLMARK FIRST GROUP REALTY LTD.
Book a Showing for this property
Please note that filling out this form you'll be registered and your phone number without the +1 part will be used as a password.
