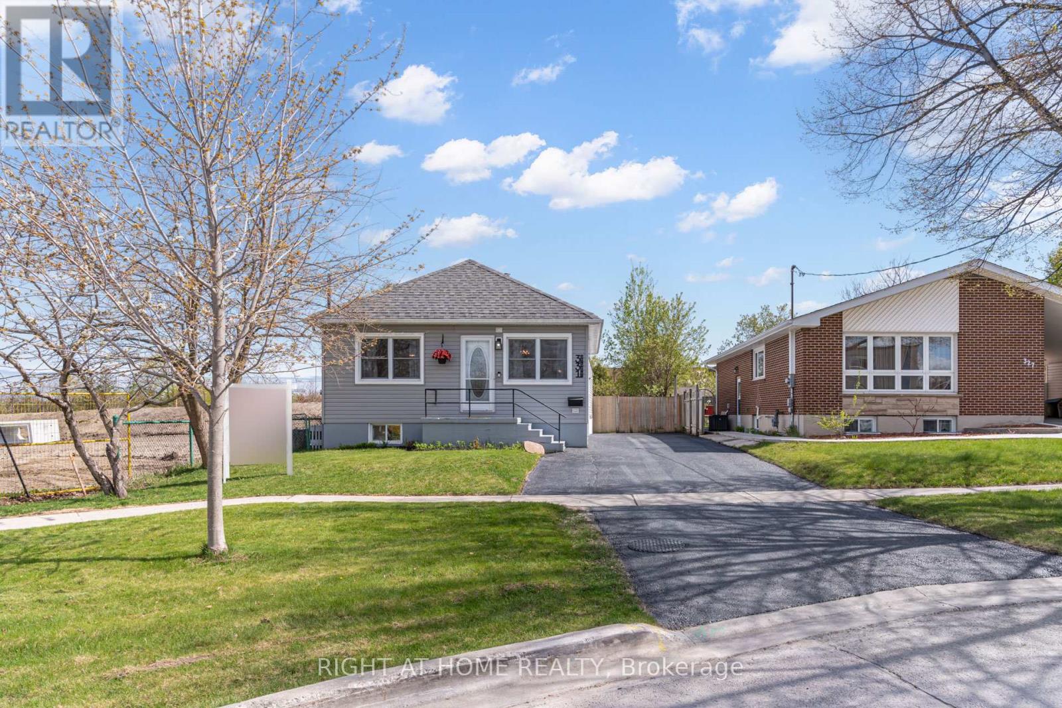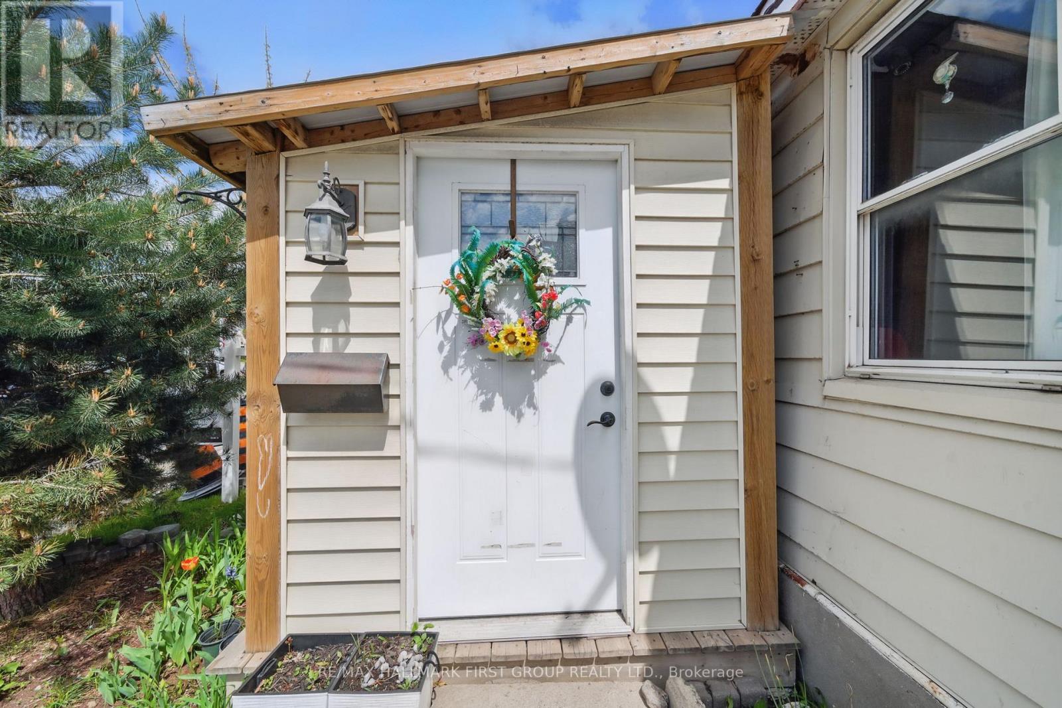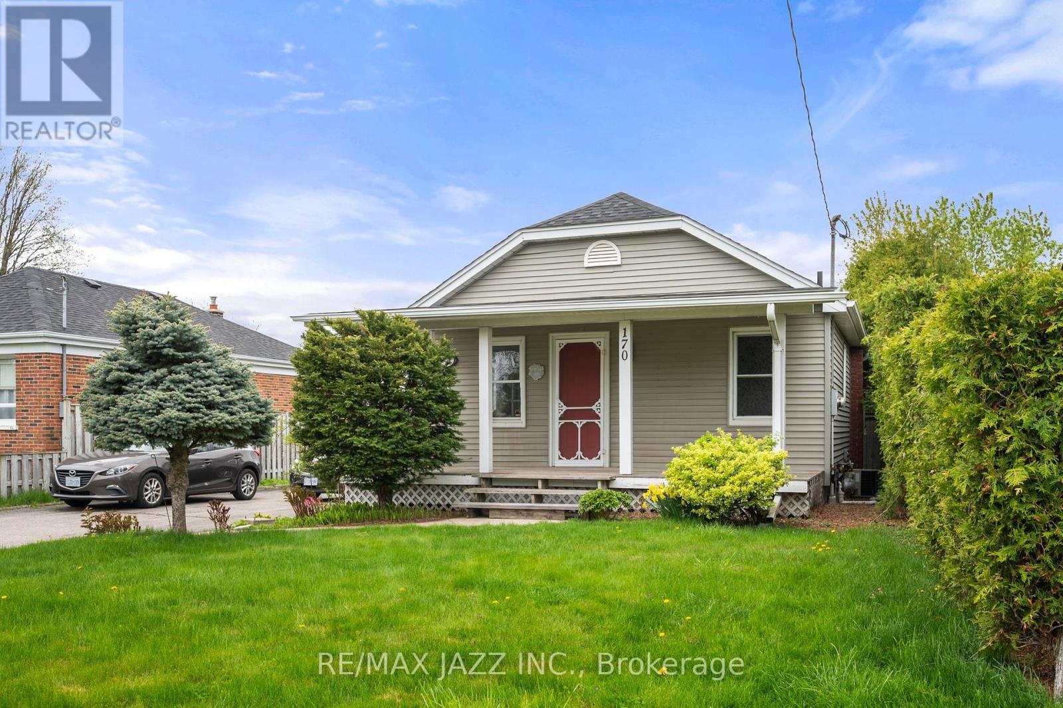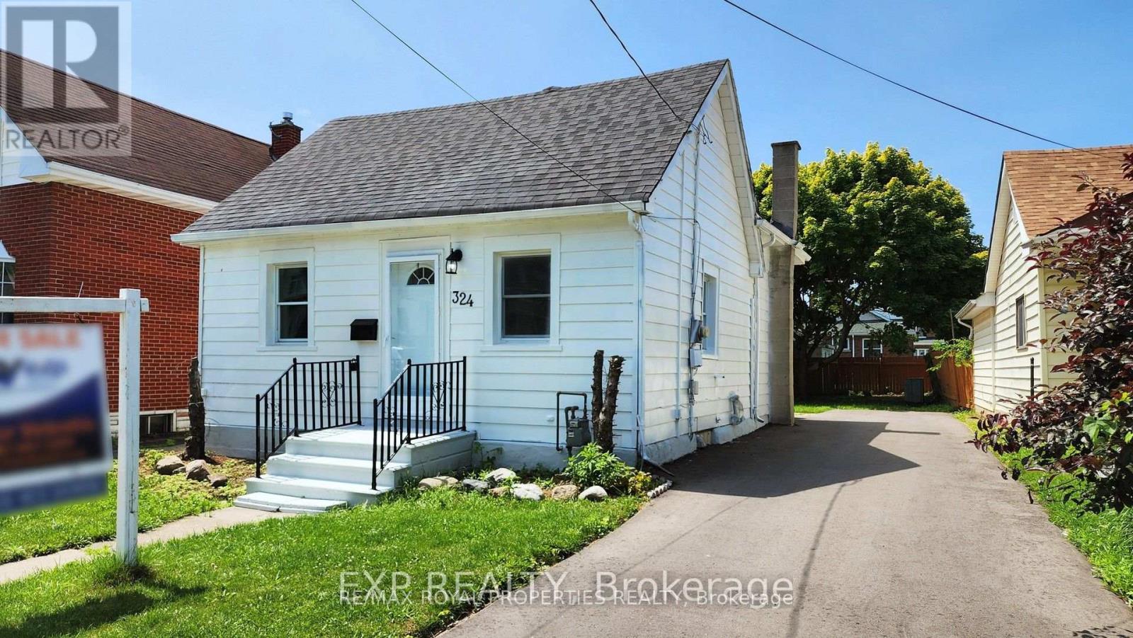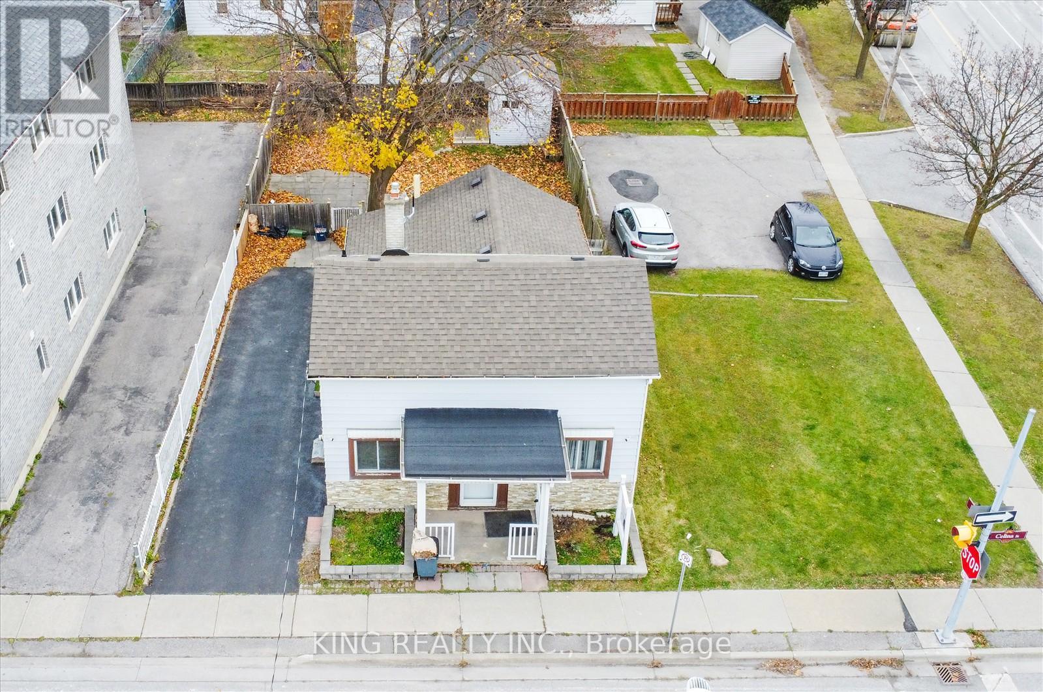Free account required
Unlock the full potential of your property search with a free account! Here's what you'll gain immediate access to:
- Exclusive Access to Every Listing
- Personalized Search Experience
- Favorite Properties at Your Fingertips
- Stay Ahead with Email Alerts
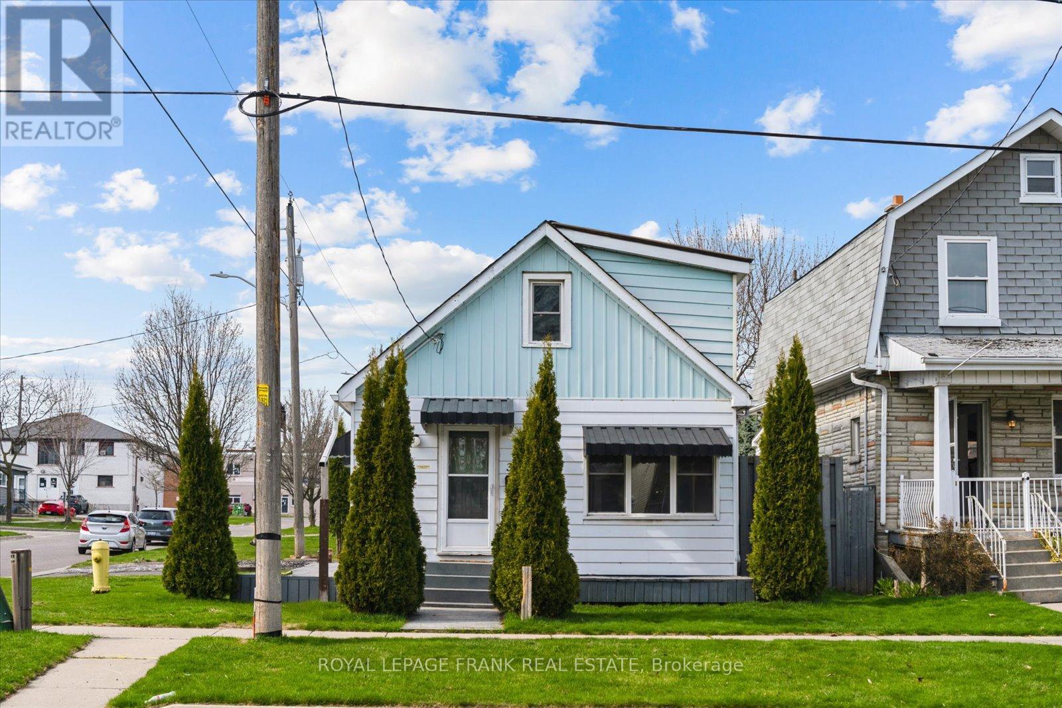
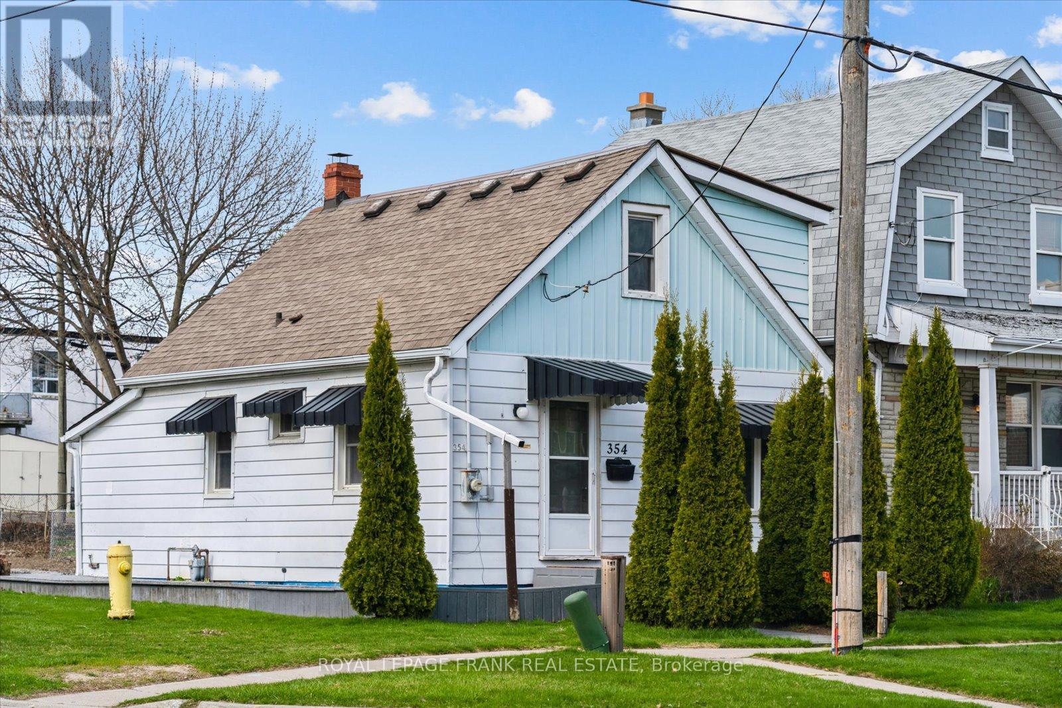
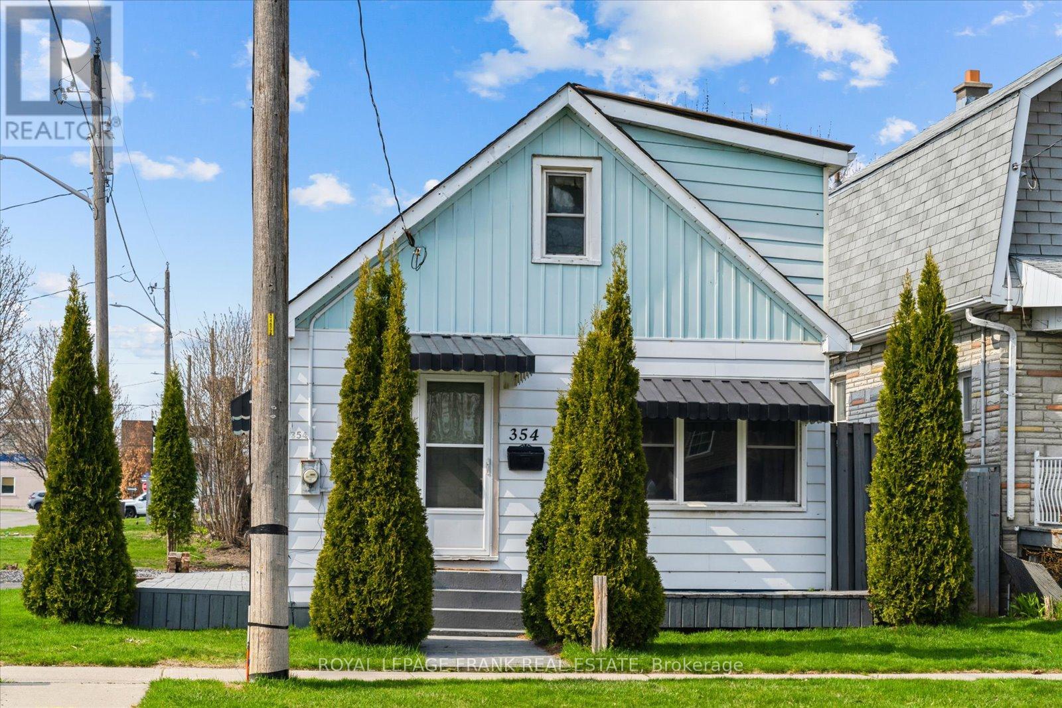
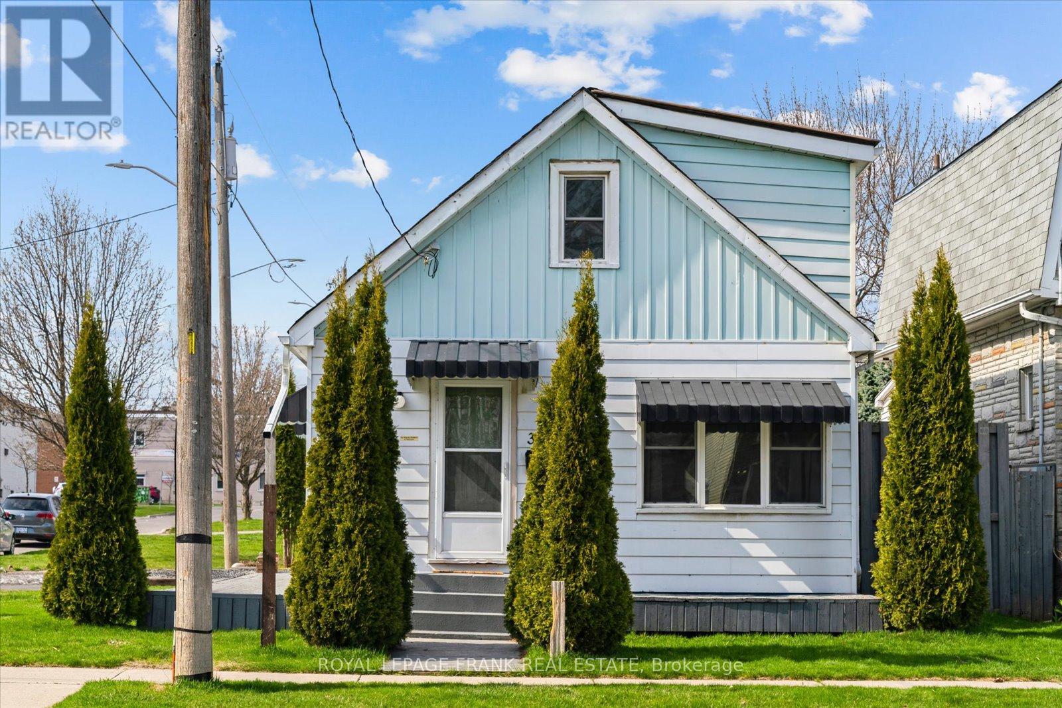
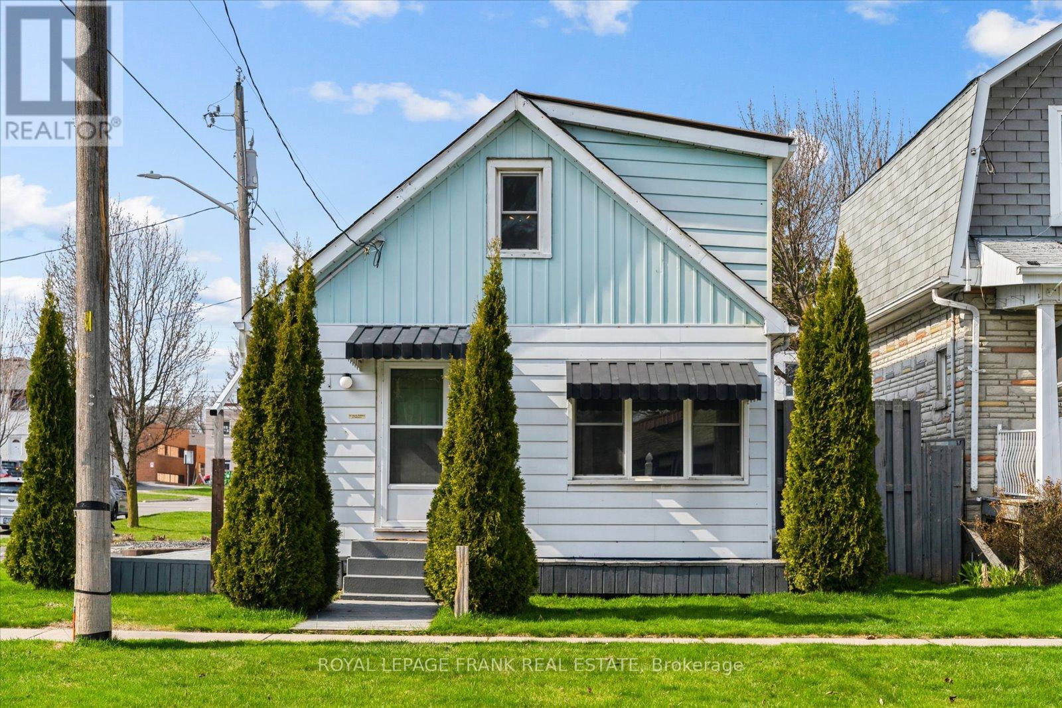
$450,000
354 PINE AVENUE
Oshawa, Ontario, Ontario, L1J2H4
MLS® Number: E12103903
Property description
This adorable home is packed with potential! Whether you're a builder, investor, or first-time buyer, this is an incredible opportunity you wont want to miss! Step inside to a bright main floor featuring a spacious living/dining area with brand-new broadloom, a roomy eat-in kitchen with ample storage, and a large laundry room. Upstairs, youll find two sunlit bedrooms perfect for cozy living or creative redesign. Situated on a large corner lot thats just waiting to be transformed. The extended driveway offers added parking convenience. Ideal location puts you just steps from the Oshawa Shopping Centre, with effortless access to public transit and Highway 401.Make it yours and turn potential into reality opportunities like this dont last long
Building information
Type
*****
Appliances
*****
Basement Type
*****
Construction Style Attachment
*****
Exterior Finish
*****
Flooring Type
*****
Foundation Type
*****
Heating Fuel
*****
Heating Type
*****
Size Interior
*****
Stories Total
*****
Utility Water
*****
Land information
Sewer
*****
Size Depth
*****
Size Frontage
*****
Size Irregular
*****
Size Total
*****
Rooms
Main level
Laundry room
*****
Eating area
*****
Kitchen
*****
Living room
*****
Second level
Bedroom 2
*****
Bedroom 2
*****
Main level
Laundry room
*****
Eating area
*****
Kitchen
*****
Living room
*****
Second level
Bedroom 2
*****
Bedroom 2
*****
Main level
Laundry room
*****
Eating area
*****
Kitchen
*****
Living room
*****
Second level
Bedroom 2
*****
Bedroom 2
*****
Main level
Laundry room
*****
Eating area
*****
Kitchen
*****
Living room
*****
Second level
Bedroom 2
*****
Bedroom 2
*****
Main level
Laundry room
*****
Eating area
*****
Kitchen
*****
Living room
*****
Second level
Bedroom 2
*****
Bedroom 2
*****
Main level
Laundry room
*****
Eating area
*****
Kitchen
*****
Living room
*****
Second level
Bedroom 2
*****
Bedroom 2
*****
Courtesy of ROYAL LEPAGE FRANK REAL ESTATE
Book a Showing for this property
Please note that filling out this form you'll be registered and your phone number without the +1 part will be used as a password.

