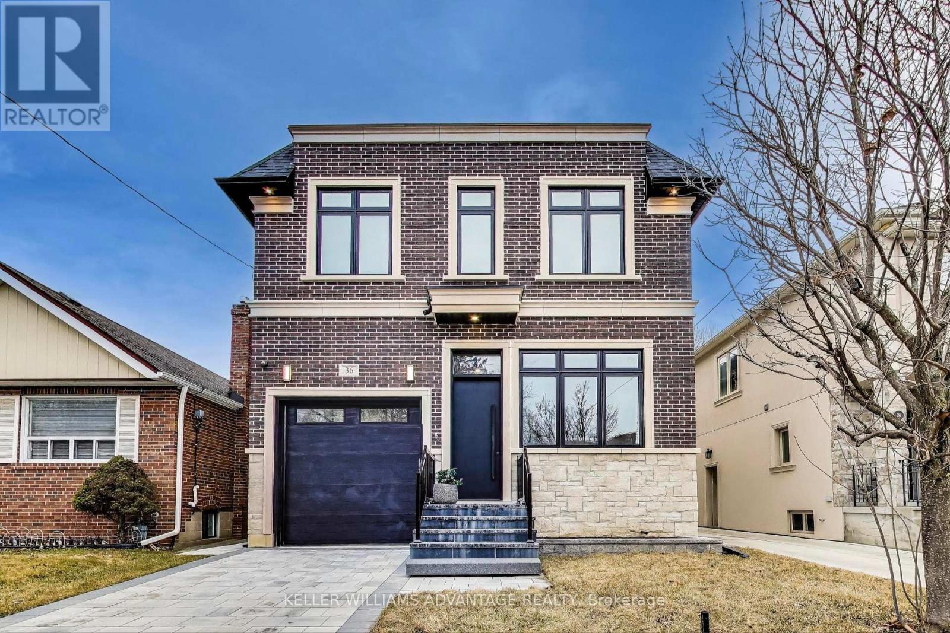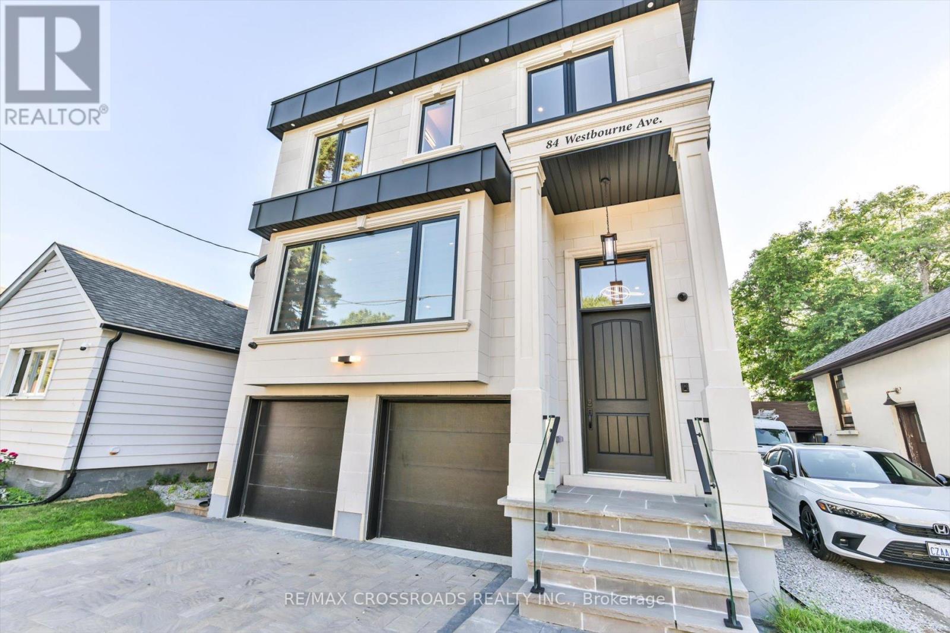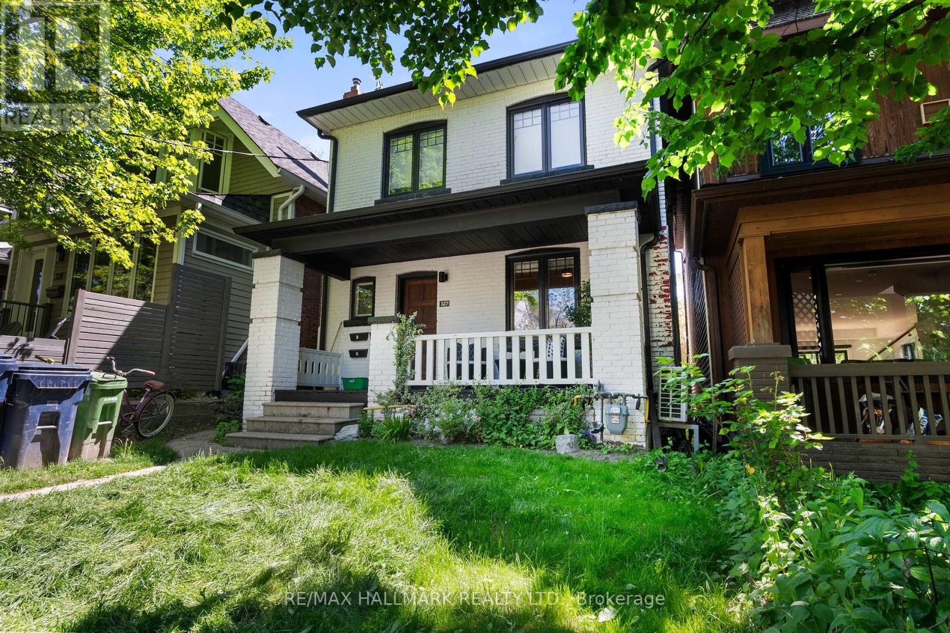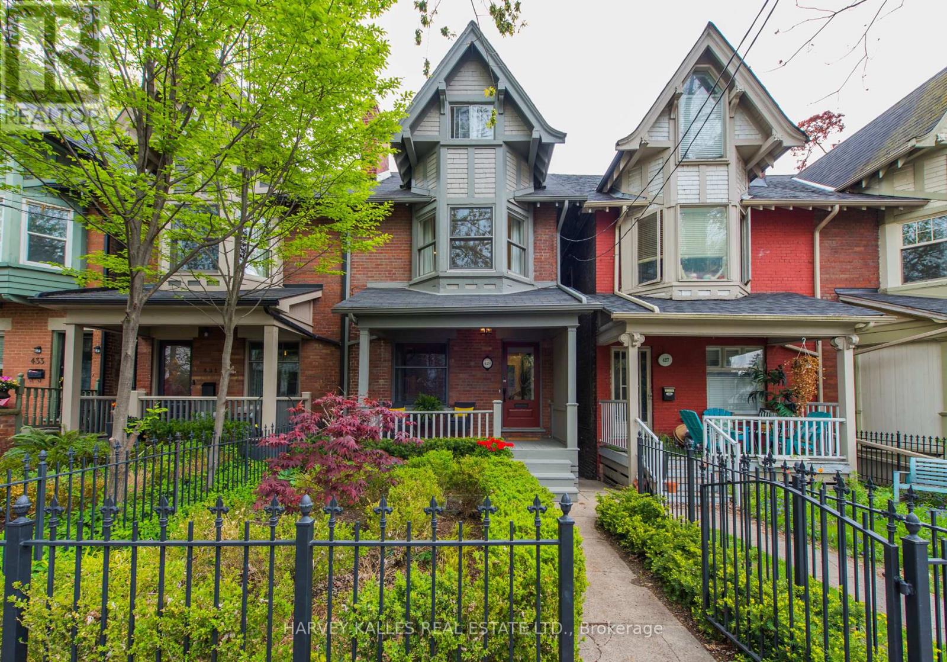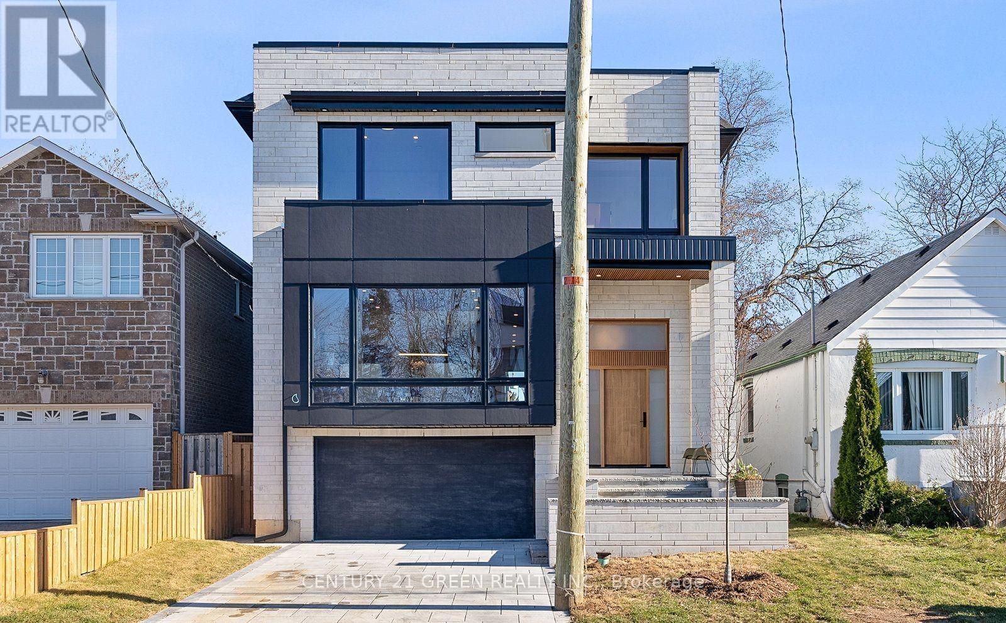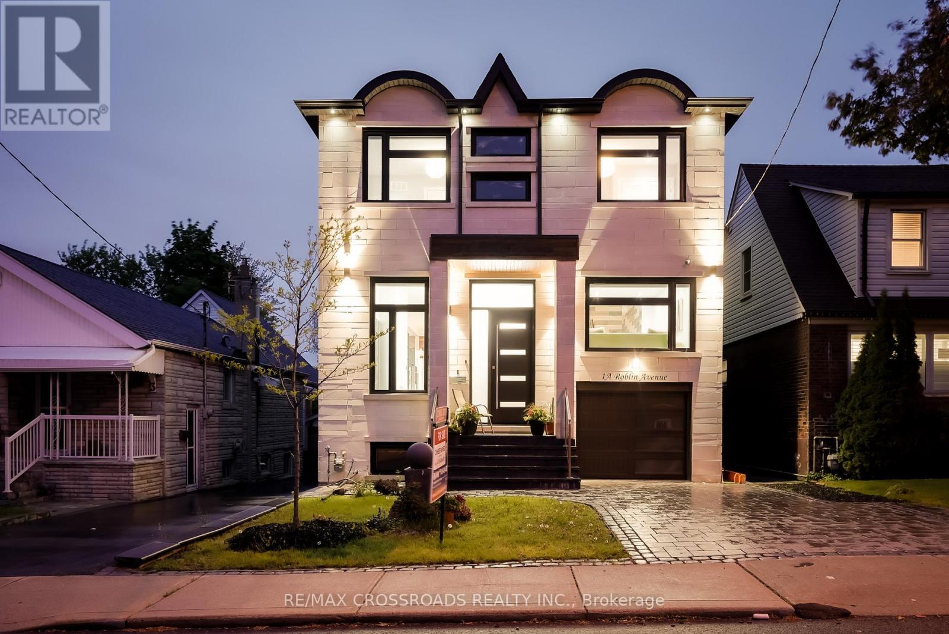Free account required
Unlock the full potential of your property search with a free account! Here's what you'll gain immediate access to:
- Exclusive Access to Every Listing
- Personalized Search Experience
- Favorite Properties at Your Fingertips
- Stay Ahead with Email Alerts



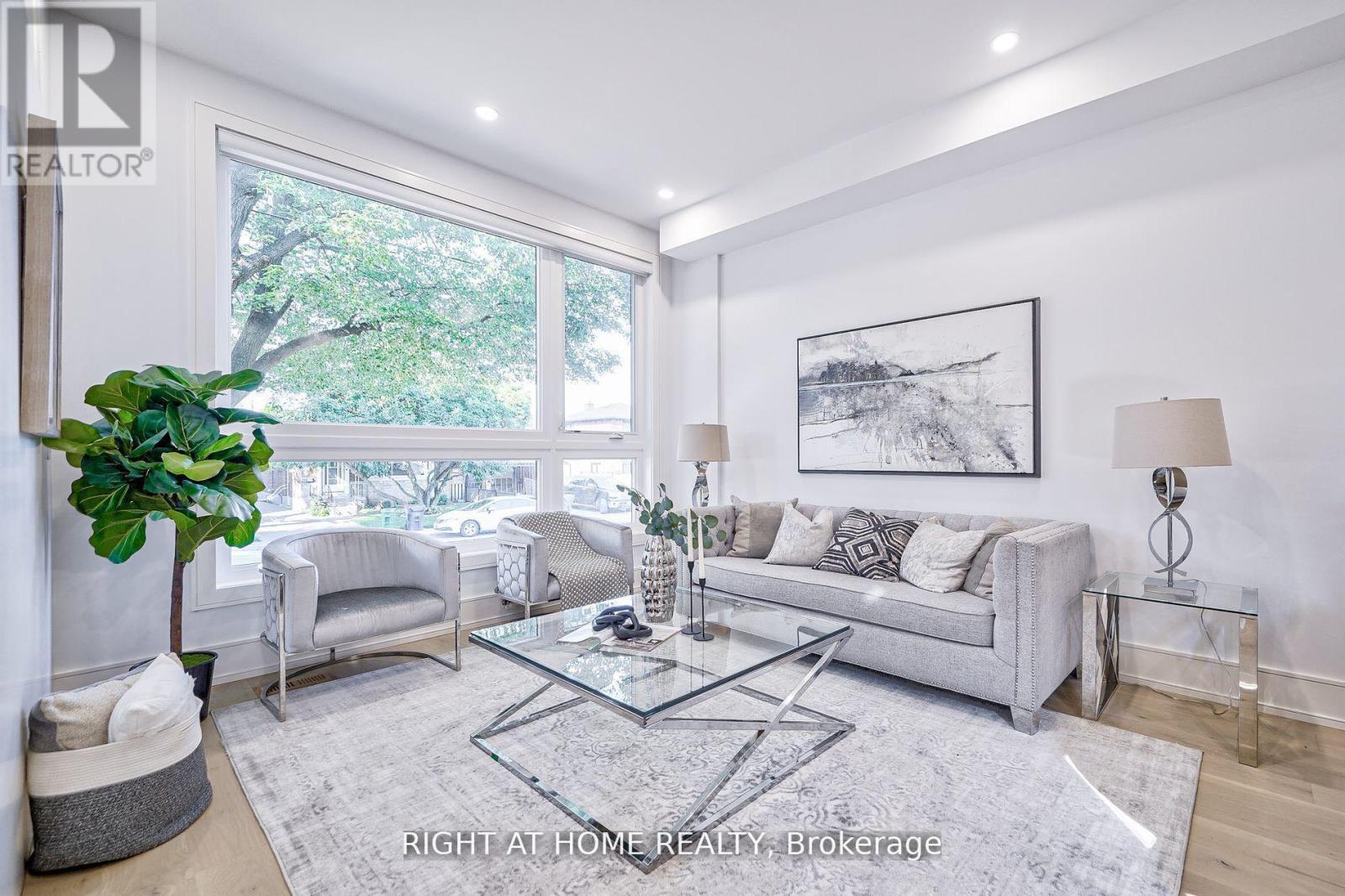

$2,249,000
333 WOODMOUNT AVENUE
Toronto, Ontario, Ontario, M4C4A4
MLS® Number: E12103669
Property description
Welcome To 333 Woodmount Ave, A Zen-Inspired Luxury Home In East York Offering 3,500 Sq Ft Of Thoughtfully Designed Living Space. The Striking Exterior Features Sleek Aluminum Composite Panels, Lava Stones, Glass Railings, & A 9 Ft Mahogany Entrance Door. Inside, The Open-Concept Main Floor Boasts 10 Ft Ceilings, Oak Hardwood Floors, A Family Room With Custom Wall Panel, Built-In Lighting, Speaker System On Every Level, Gas Fireplace, & Natural Light From Floor-To-Ceiling Windows With Automatic Shades. The Gourmet Kitchen Features A Quartz Island, Jenn-Air Fridge & Appliances, & A Wolf Gas Stove. Upstairs, The Master Suite Includes A Private Balcony, Walk-In Closet, Spa-Like Ensuite With Heated Floors & A Double His/Her Vanity. Three Additional Bedrooms Have Double Closets. The Fully Finished Basement Offers A Large Recreation Room, Two Extra Bedrooms, & A Walk-Out To A Private Backyard. Close To Hospitals, Schools & Woodbine Beach, This Home Perfectly Blends Luxury & Convenience.
Building information
Type
*****
Amenities
*****
Appliances
*****
Basement Development
*****
Basement Features
*****
Basement Type
*****
Construction Style Attachment
*****
Cooling Type
*****
Exterior Finish
*****
Fireplace Present
*****
Foundation Type
*****
Half Bath Total
*****
Heating Fuel
*****
Heating Type
*****
Size Interior
*****
Stories Total
*****
Utility Water
*****
Land information
Sewer
*****
Size Depth
*****
Size Frontage
*****
Size Irregular
*****
Size Total
*****
Rooms
Main level
Kitchen
*****
Family room
*****
Living room
*****
Dining room
*****
Basement
Office
*****
Bedroom
*****
Recreational, Games room
*****
Second level
Bedroom 2
*****
Bedroom 3
*****
Bedroom 4
*****
Primary Bedroom
*****
Main level
Kitchen
*****
Family room
*****
Living room
*****
Dining room
*****
Basement
Office
*****
Bedroom
*****
Recreational, Games room
*****
Second level
Bedroom 2
*****
Bedroom 3
*****
Bedroom 4
*****
Primary Bedroom
*****
Main level
Kitchen
*****
Family room
*****
Living room
*****
Dining room
*****
Basement
Office
*****
Bedroom
*****
Recreational, Games room
*****
Second level
Bedroom 2
*****
Bedroom 3
*****
Bedroom 4
*****
Primary Bedroom
*****
Main level
Kitchen
*****
Family room
*****
Living room
*****
Dining room
*****
Basement
Office
*****
Bedroom
*****
Recreational, Games room
*****
Second level
Bedroom 2
*****
Bedroom 3
*****
Bedroom 4
*****
Primary Bedroom
*****
Main level
Kitchen
*****
Family room
*****
Living room
*****
Dining room
*****
Basement
Office
*****
Bedroom
*****
Courtesy of RIGHT AT HOME REALTY
Book a Showing for this property
Please note that filling out this form you'll be registered and your phone number without the +1 part will be used as a password.
