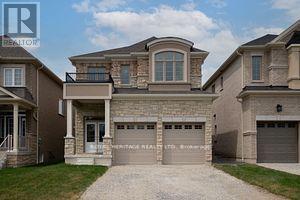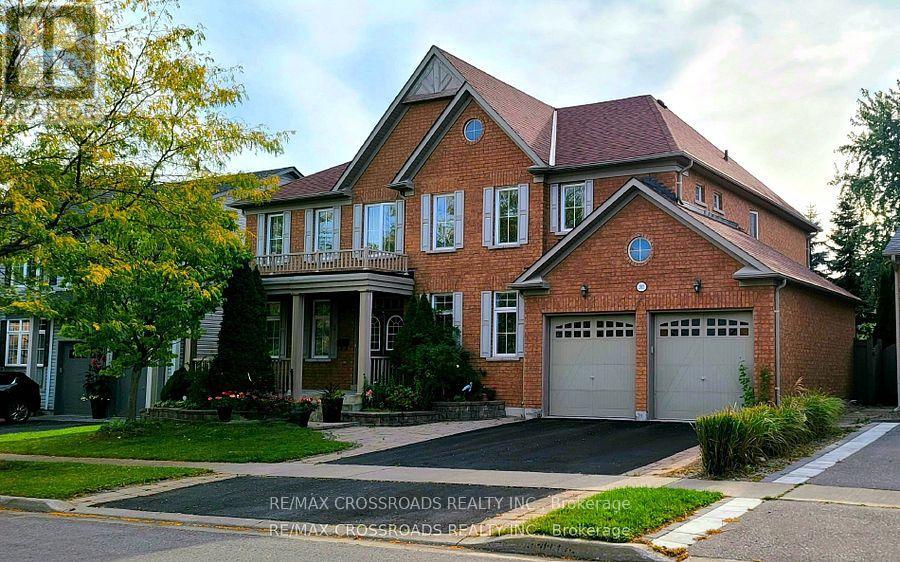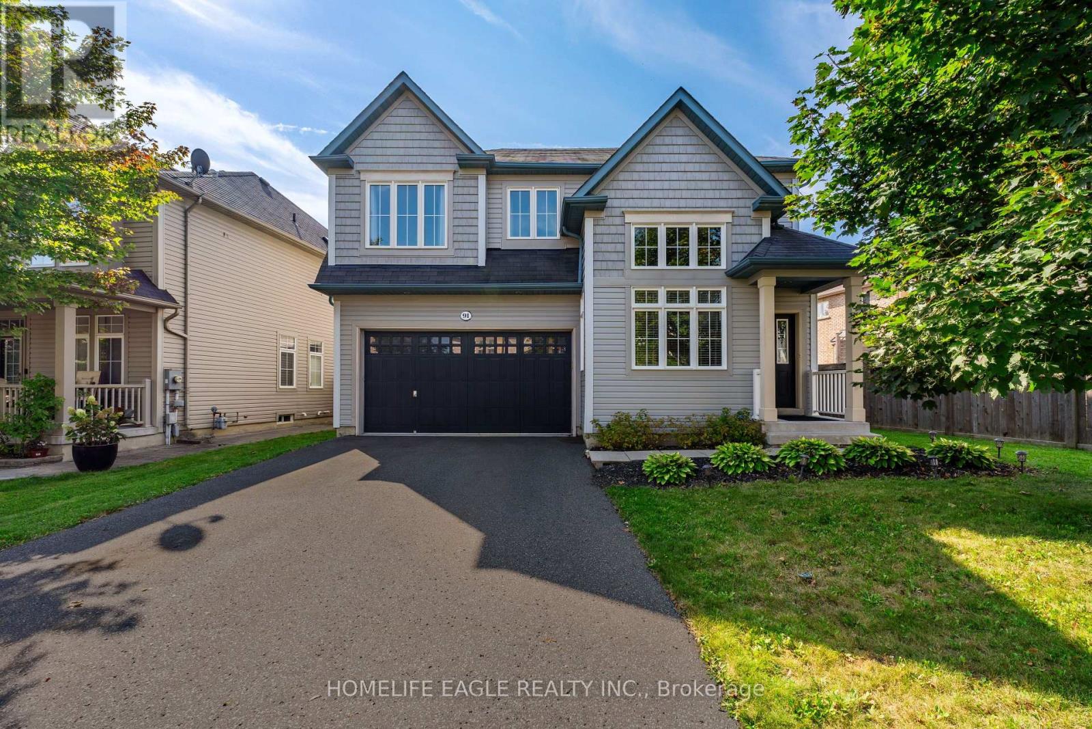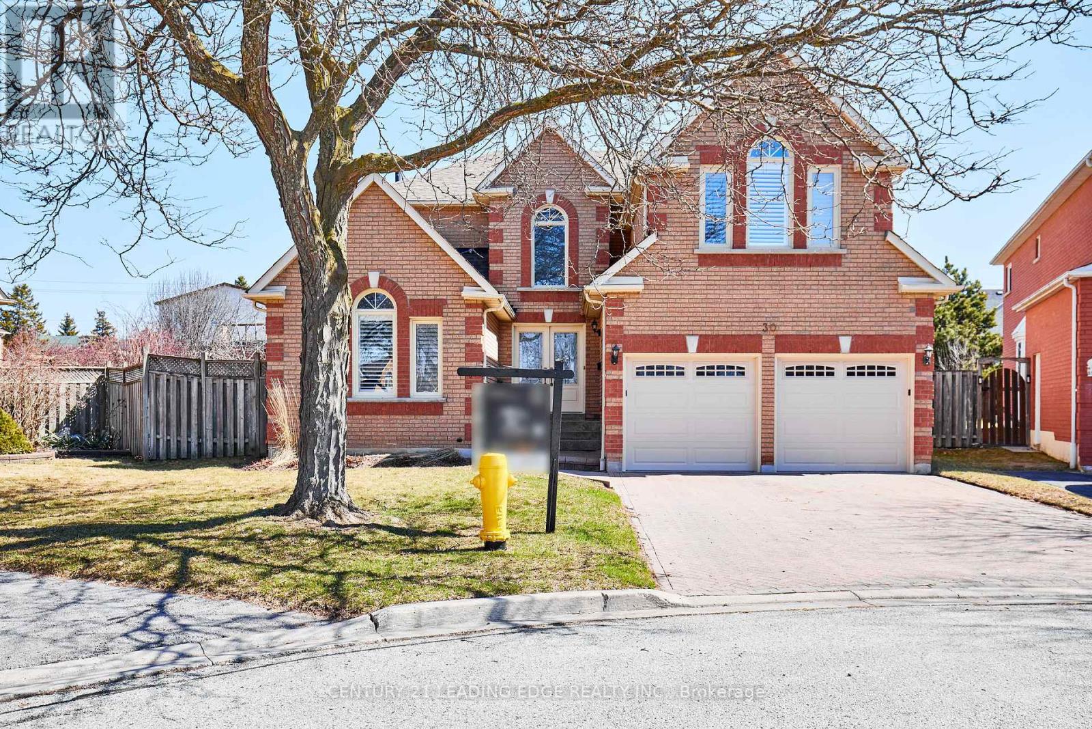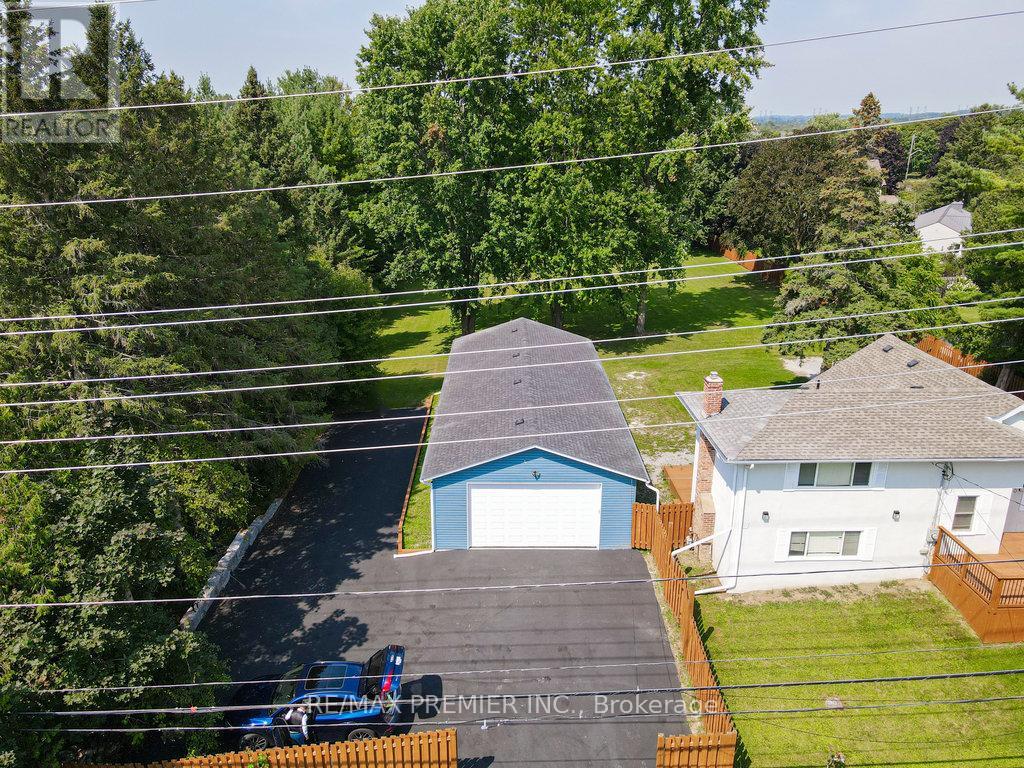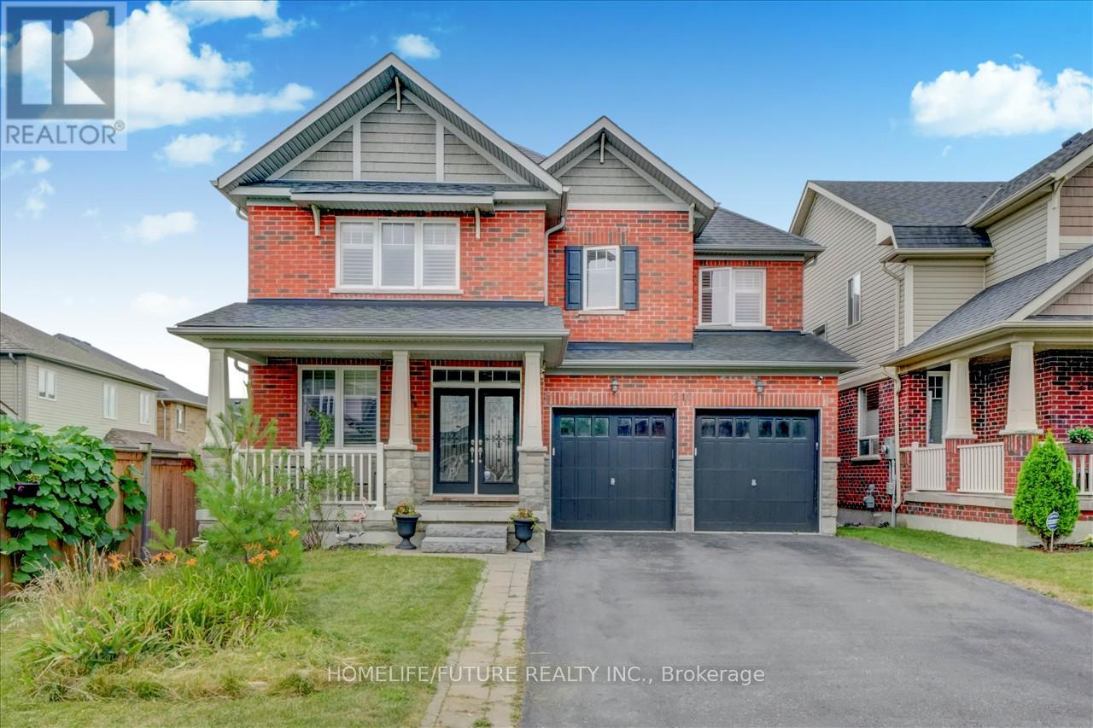Free account required
Unlock the full potential of your property search with a free account! Here's what you'll gain immediate access to:
- Exclusive Access to Every Listing
- Personalized Search Experience
- Favorite Properties at Your Fingertips
- Stay Ahead with Email Alerts
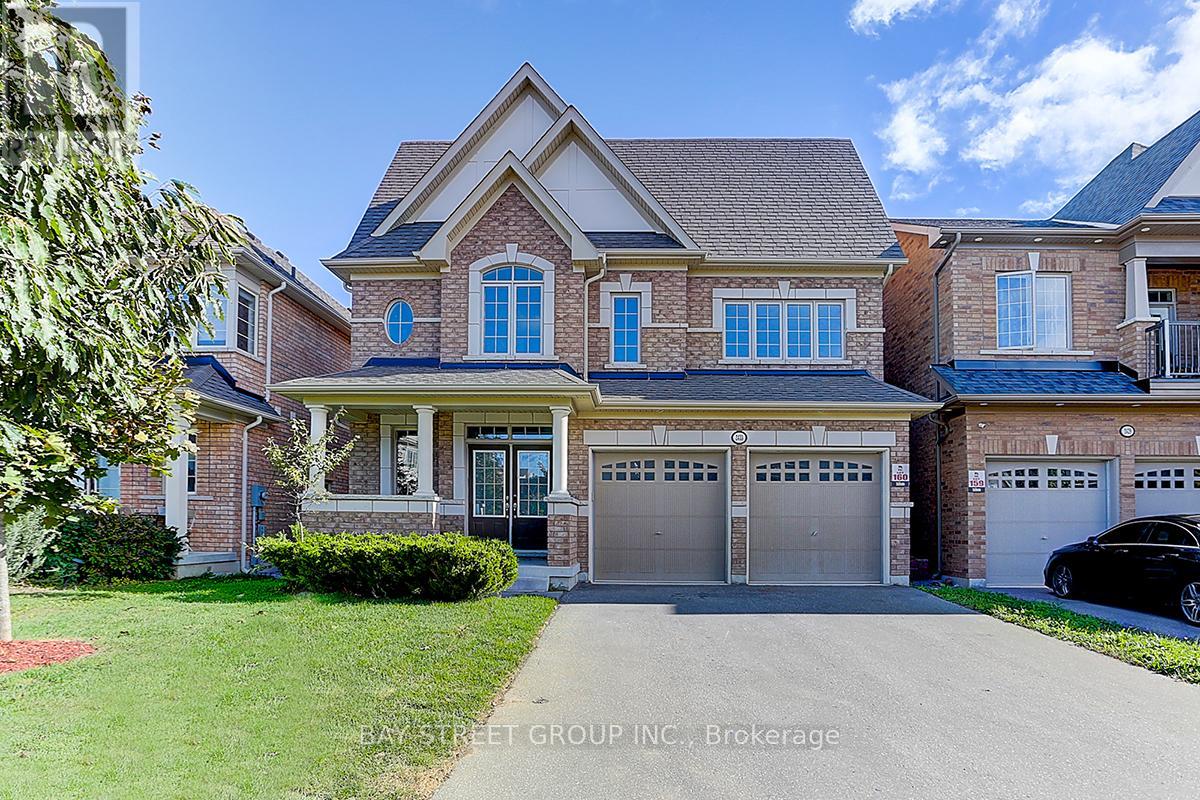

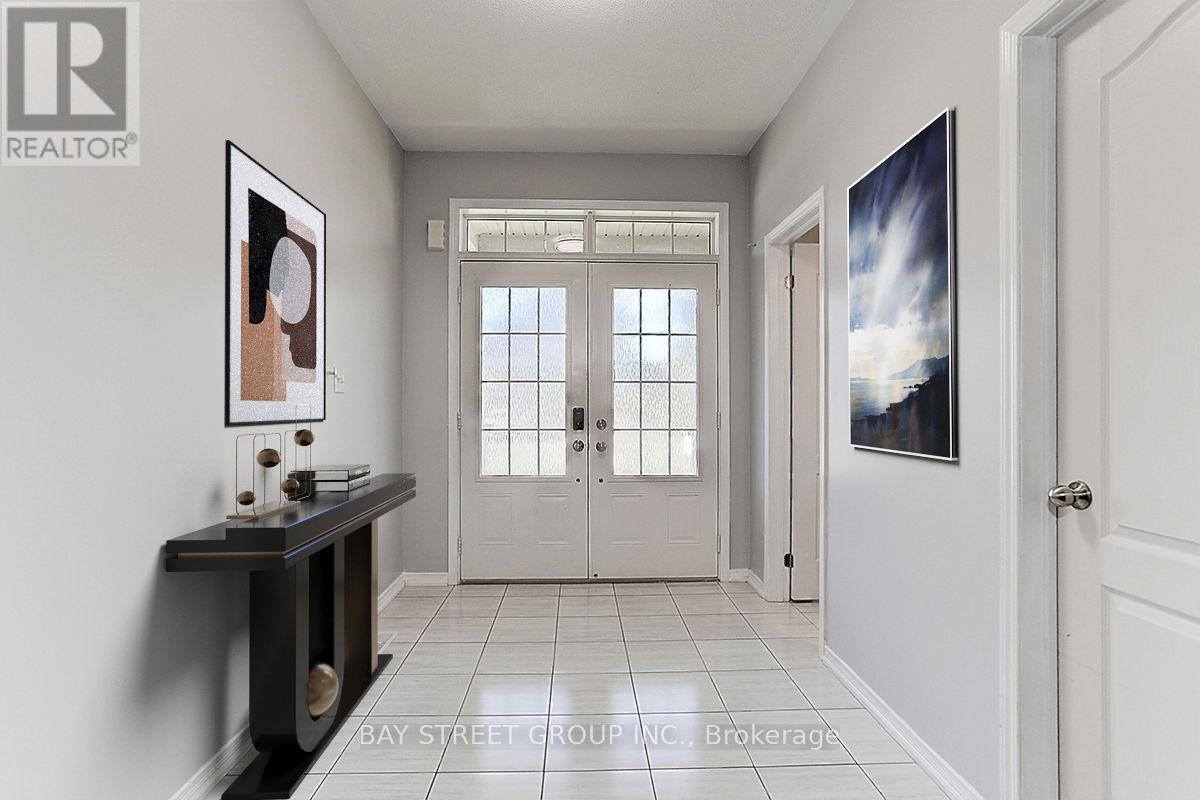

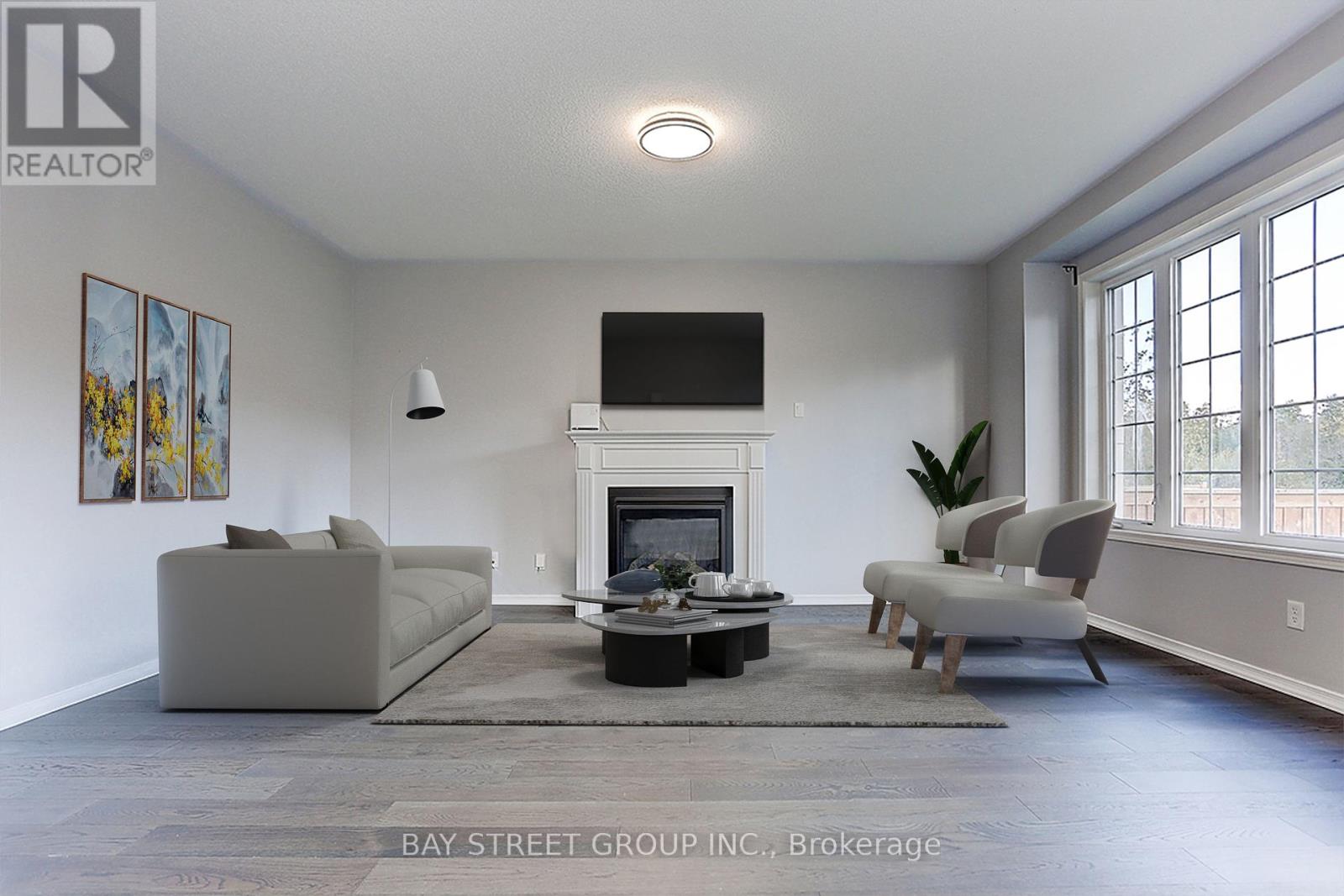
$1,328,000
2433 EQUESTRIAN CRES CRESCENT
Oshawa, Ontario, Ontario, L1L0L9
MLS® Number: E12085246
Property description
Close to 3000Sqft (2964) Detached House In High Demanding North Oshawa. New Laminate floor throughout. Hardwood stairs. 9" ceiling at 1st floor. Open concept kitchen with quartz counter and backsplash. Spacious primary bedroom with glass shower and tubs. Open living Room Between First And Second Floor With An Office Under. 130 feet deep lot with Ravine. New counter-top and New lawn. Close To Hyw 7, 407 And new Shopping Center. New elementary school just a few minutes away. Walking Distance To Ontario Tech University And Durham College.
Building information
Type
*****
Age
*****
Appliances
*****
Basement Type
*****
Construction Style Attachment
*****
Cooling Type
*****
Exterior Finish
*****
Fireplace Present
*****
Flooring Type
*****
Foundation Type
*****
Half Bath Total
*****
Heating Fuel
*****
Heating Type
*****
Size Interior
*****
Stories Total
*****
Utility Water
*****
Land information
Sewer
*****
Size Depth
*****
Size Frontage
*****
Size Irregular
*****
Size Total
*****
Rooms
In between
Library
*****
Living room
*****
Main level
Dining room
*****
Kitchen
*****
Family room
*****
Second level
Bedroom 4
*****
Bedroom 3
*****
Bedroom 2
*****
Primary Bedroom
*****
In between
Library
*****
Living room
*****
Main level
Dining room
*****
Kitchen
*****
Family room
*****
Second level
Bedroom 4
*****
Bedroom 3
*****
Bedroom 2
*****
Primary Bedroom
*****
In between
Library
*****
Living room
*****
Main level
Dining room
*****
Kitchen
*****
Family room
*****
Second level
Bedroom 4
*****
Bedroom 3
*****
Bedroom 2
*****
Primary Bedroom
*****
In between
Library
*****
Living room
*****
Main level
Dining room
*****
Kitchen
*****
Family room
*****
Second level
Bedroom 4
*****
Bedroom 3
*****
Bedroom 2
*****
Primary Bedroom
*****
In between
Library
*****
Living room
*****
Main level
Dining room
*****
Kitchen
*****
Family room
*****
Second level
Bedroom 4
*****
Bedroom 3
*****
Bedroom 2
*****
Primary Bedroom
*****
In between
Library
*****
Living room
*****
Main level
Dining room
*****
Kitchen
*****
Family room
*****
Courtesy of BAY STREET GROUP INC.
Book a Showing for this property
Please note that filling out this form you'll be registered and your phone number without the +1 part will be used as a password.
