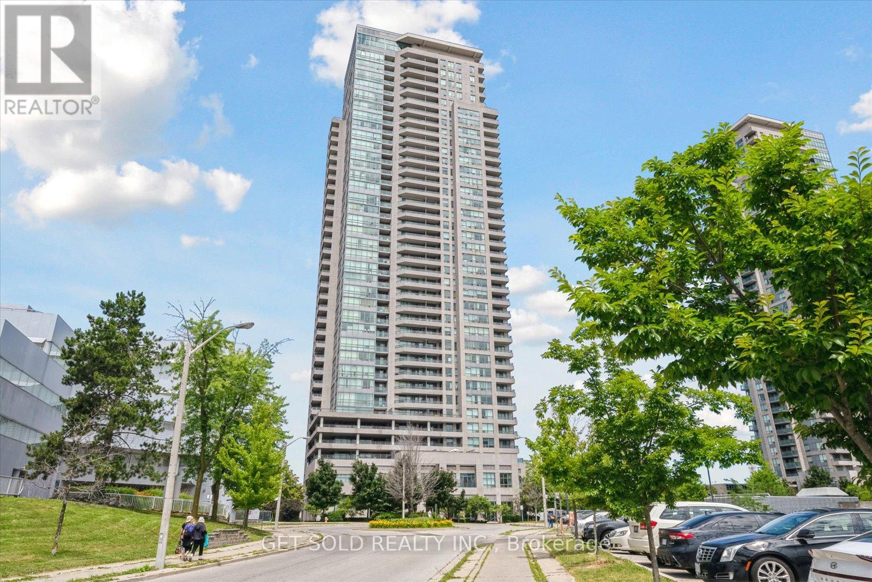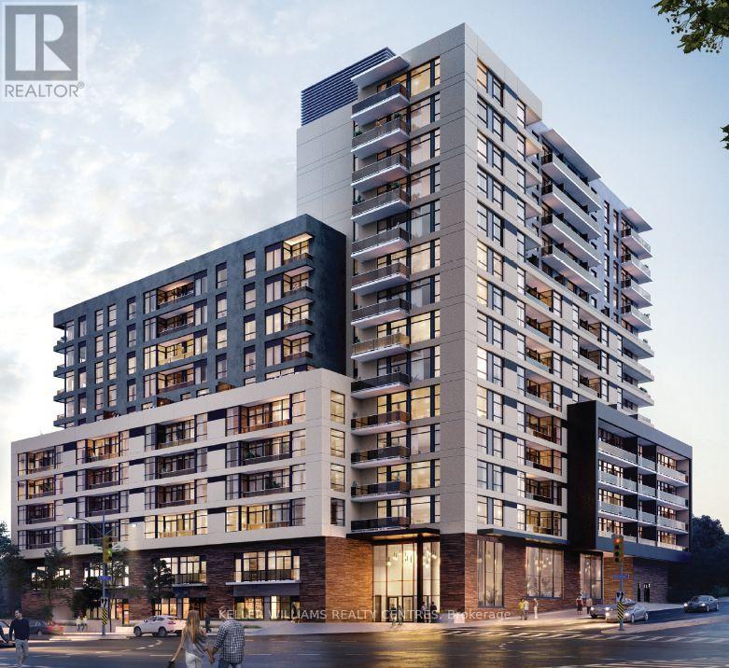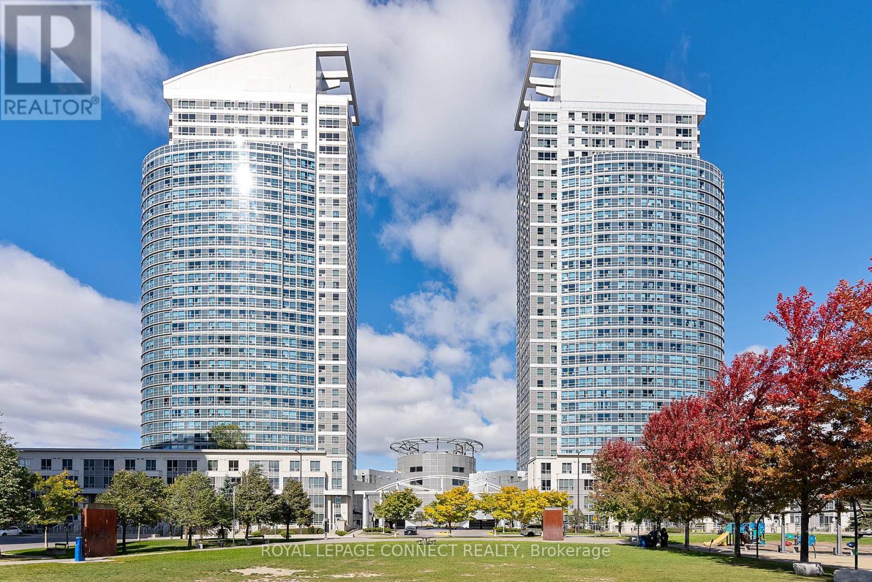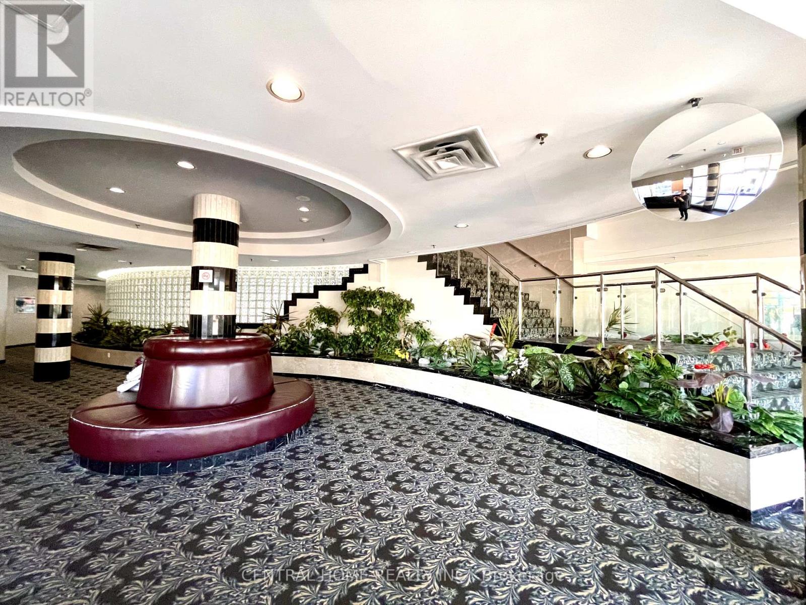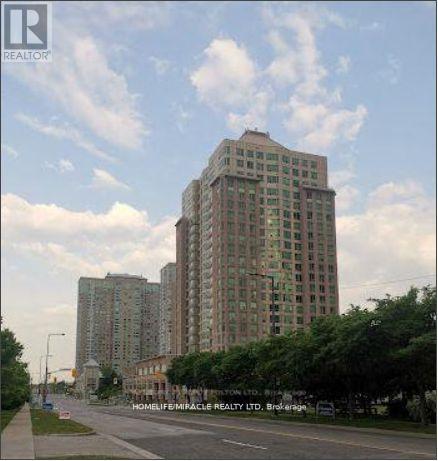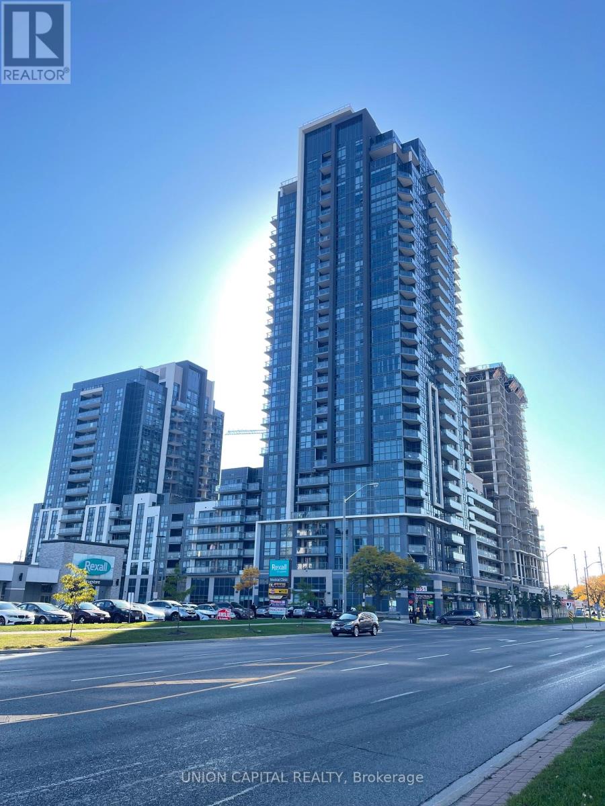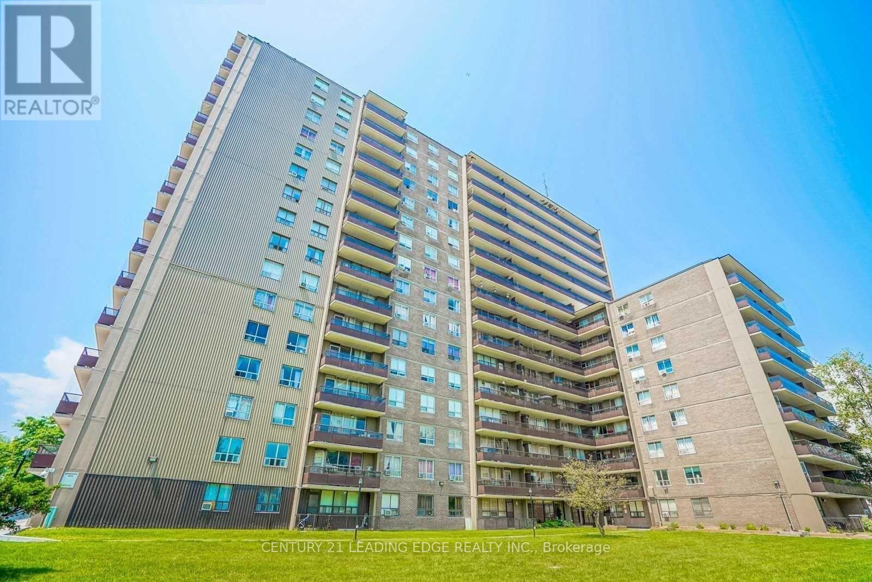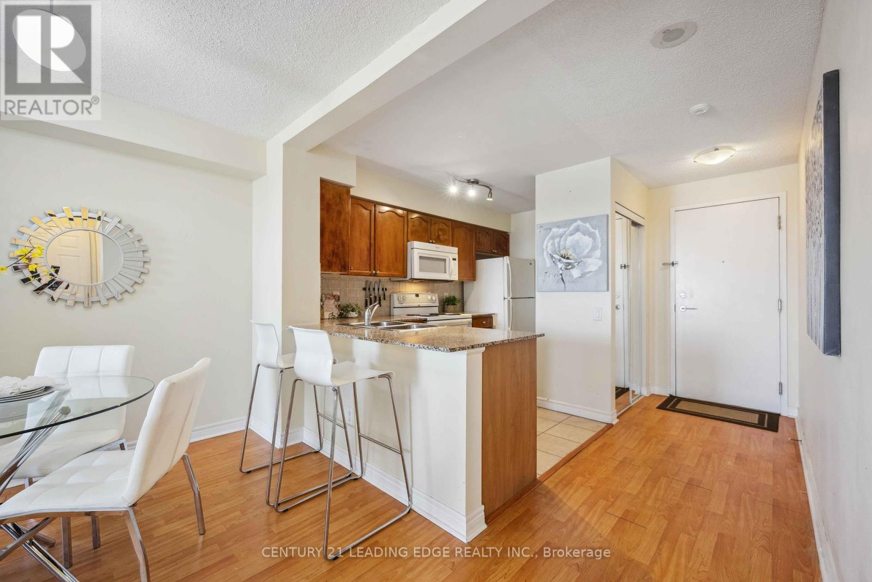Free account required
Unlock the full potential of your property search with a free account! Here's what you'll gain immediate access to:
- Exclusive Access to Every Listing
- Personalized Search Experience
- Favorite Properties at Your Fingertips
- Stay Ahead with Email Alerts
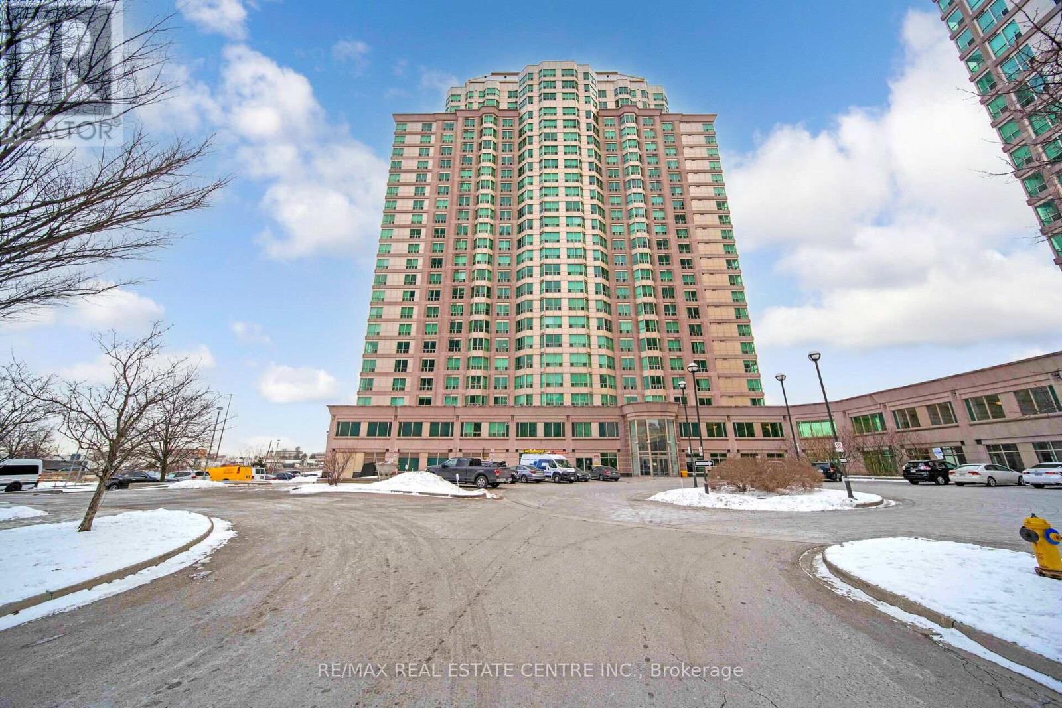
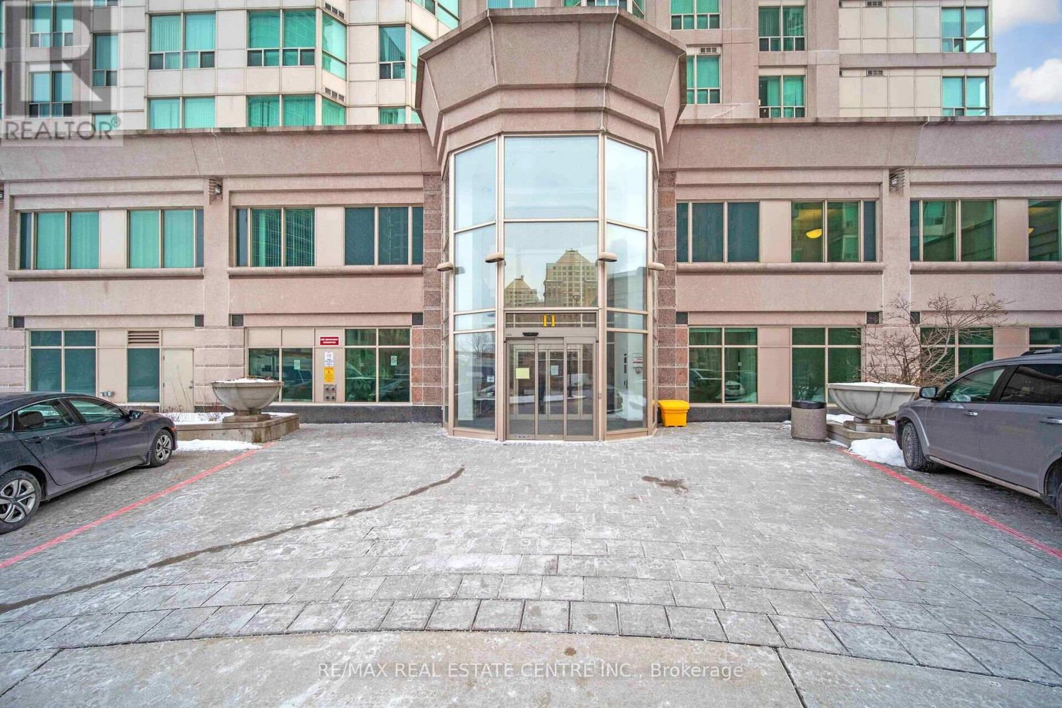
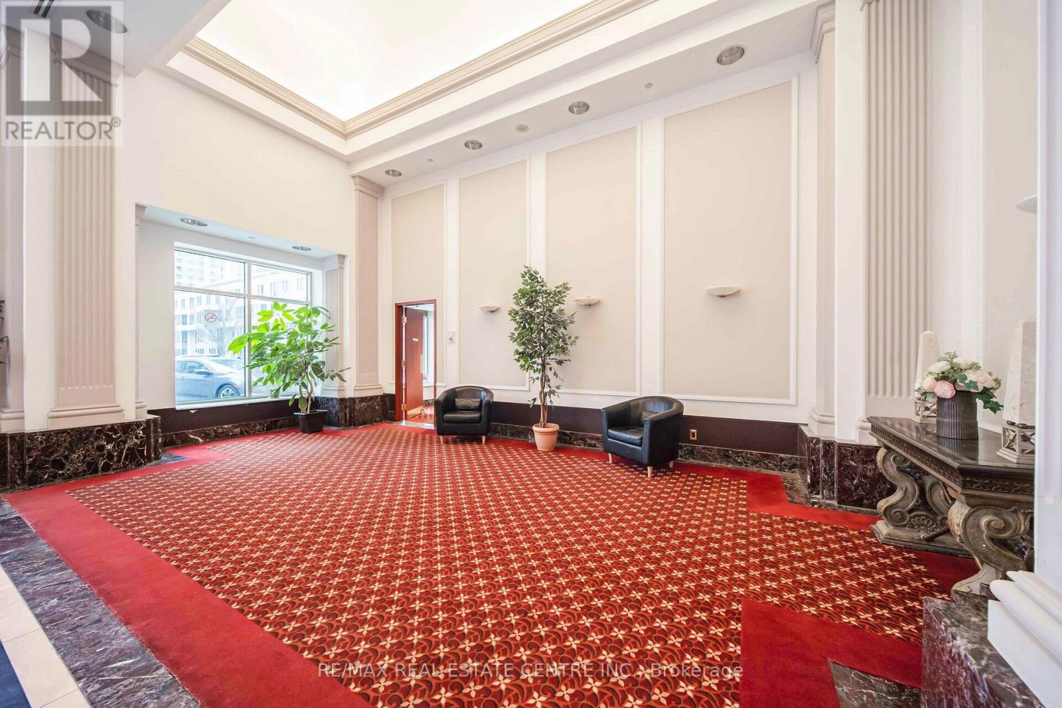
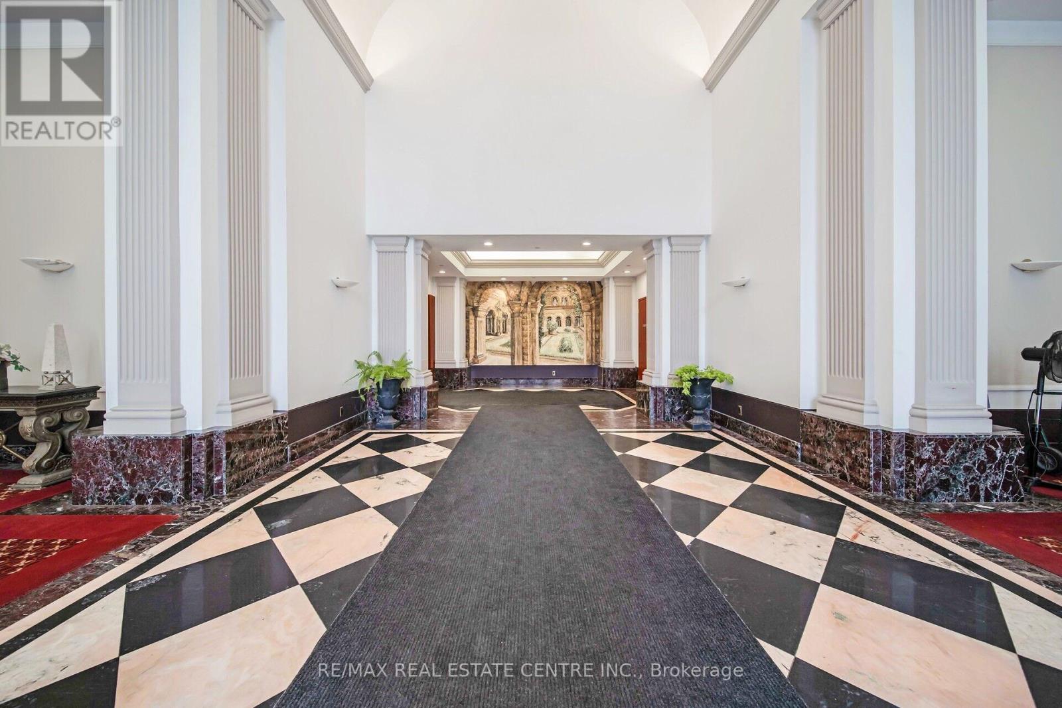
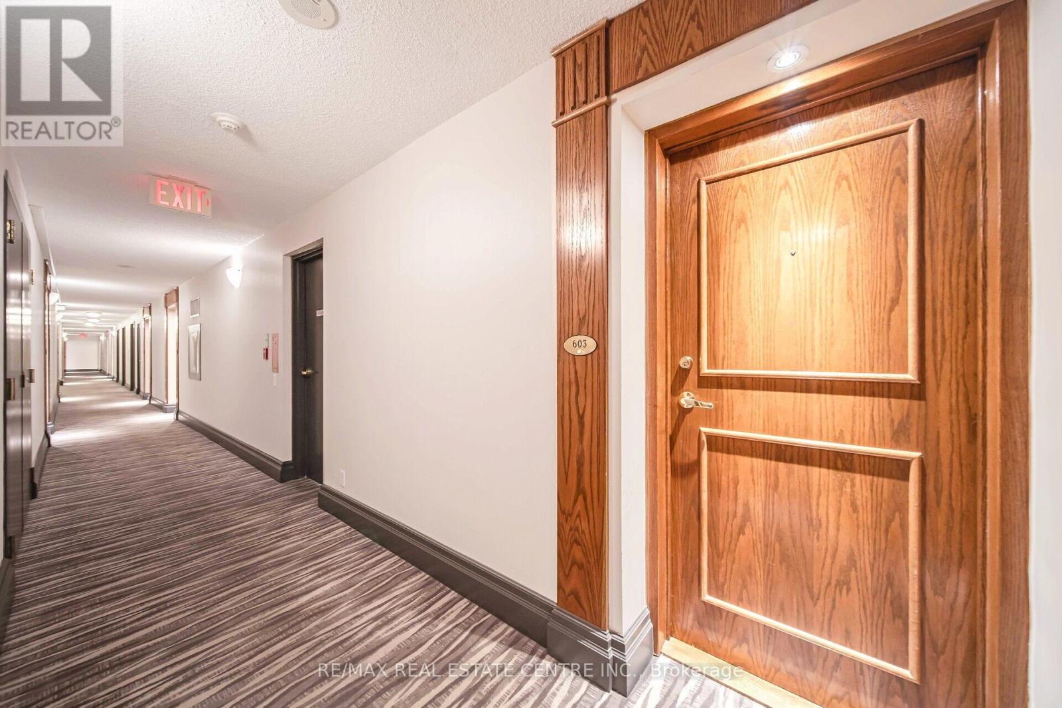
$499,900
603 - 11 LEE CENTRE DRIVE
Toronto, Ontario, Ontario, M1H3J5
MLS® Number: E12083969
Property description
Fabulous, Clean & Bright, Sought After Corner Unit With Open Concept, Functional Layout In Well Kept Building Offers Location, Convenience & Amenities! 2 Good Sized Bedrooms, Quartz Counters & Ceramic Backsplash In Kitchen, Wainscoting, Crown Molding, Ensuite Laundry And 1 Parking & Locker. MAINTAINENCE FEE INCLUDES ALL UTILITIES! Well Managed Bldg With Superb Amenities: 24Hr Concierge, Gym, Games Rm, Sauna, Pool & Much More! Less Than 1Min Drive To Hwy 401 & Scarborough Town Centre & Steps To Public Transit. Highly Rated Bendale Junior Public School Catchment Area! **EXTRAS** Existing Microwave Hood Fan, Stainless Steel Fridge, Stainless Steel Stove, Stainless Steel Dishwasher, Washer/Dryer, Laundry Shelving, All Electric Light Fixtures, All Window Coverings
Building information
Type
*****
Amenities
*****
Cooling Type
*****
Exterior Finish
*****
Flooring Type
*****
Heating Fuel
*****
Heating Type
*****
Size Interior
*****
Land information
Amenities
*****
Rooms
Ground level
Bedroom 2
*****
Primary Bedroom
*****
Kitchen
*****
Dining room
*****
Living room
*****
Bedroom 2
*****
Primary Bedroom
*****
Kitchen
*****
Dining room
*****
Living room
*****
Bedroom 2
*****
Primary Bedroom
*****
Kitchen
*****
Dining room
*****
Living room
*****
Bedroom 2
*****
Primary Bedroom
*****
Kitchen
*****
Dining room
*****
Living room
*****
Bedroom 2
*****
Primary Bedroom
*****
Kitchen
*****
Dining room
*****
Living room
*****
Bedroom 2
*****
Primary Bedroom
*****
Kitchen
*****
Dining room
*****
Living room
*****
Bedroom 2
*****
Primary Bedroom
*****
Kitchen
*****
Dining room
*****
Living room
*****
Courtesy of RE/MAX REAL ESTATE CENTRE INC.
Book a Showing for this property
Please note that filling out this form you'll be registered and your phone number without the +1 part will be used as a password.
