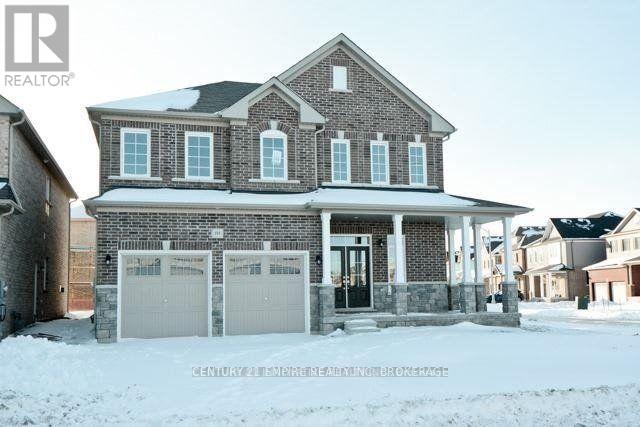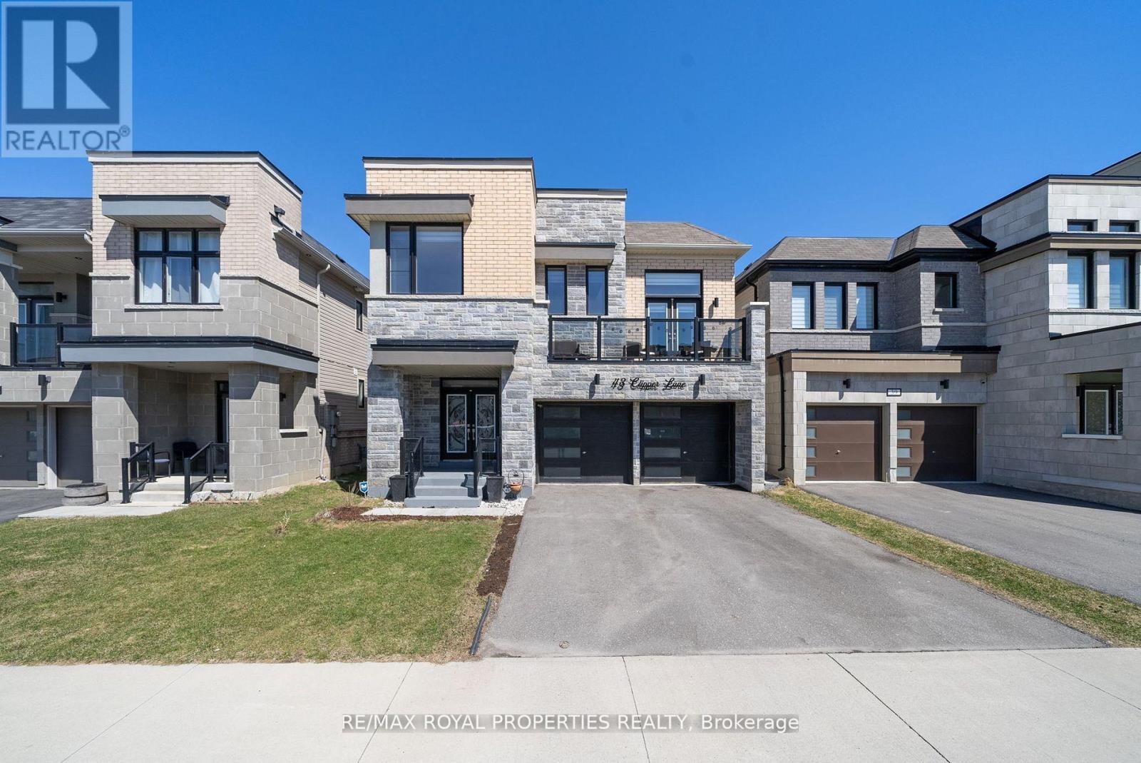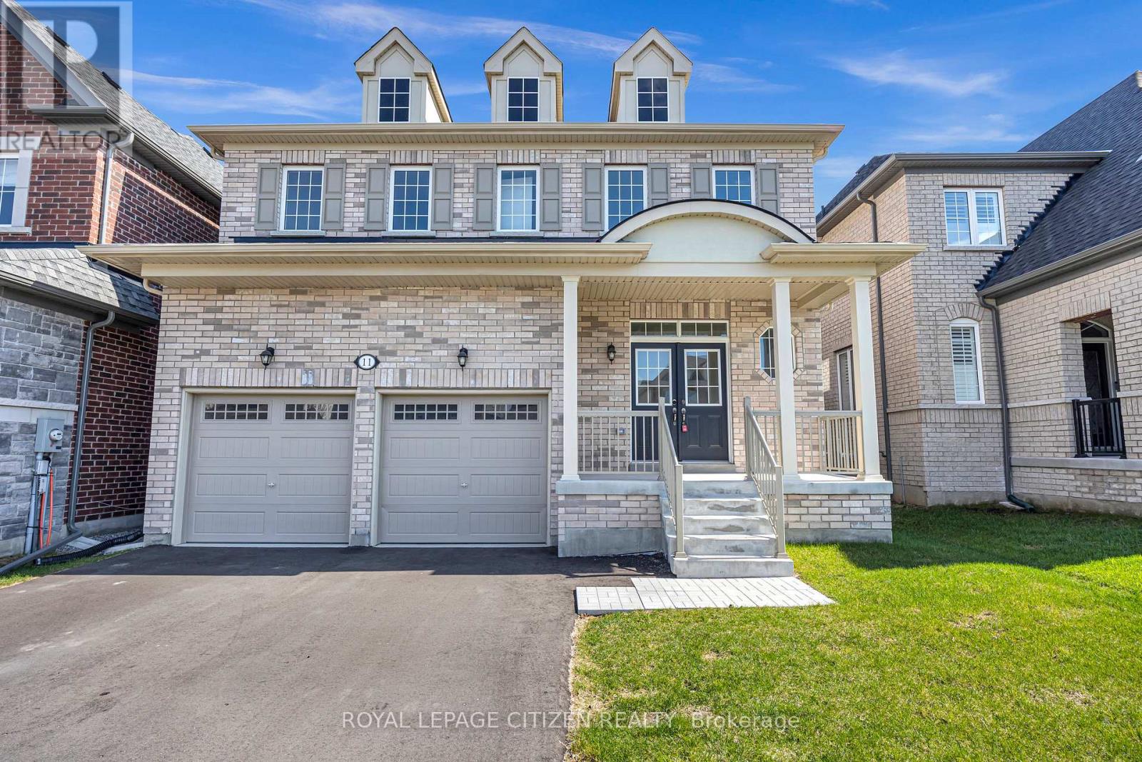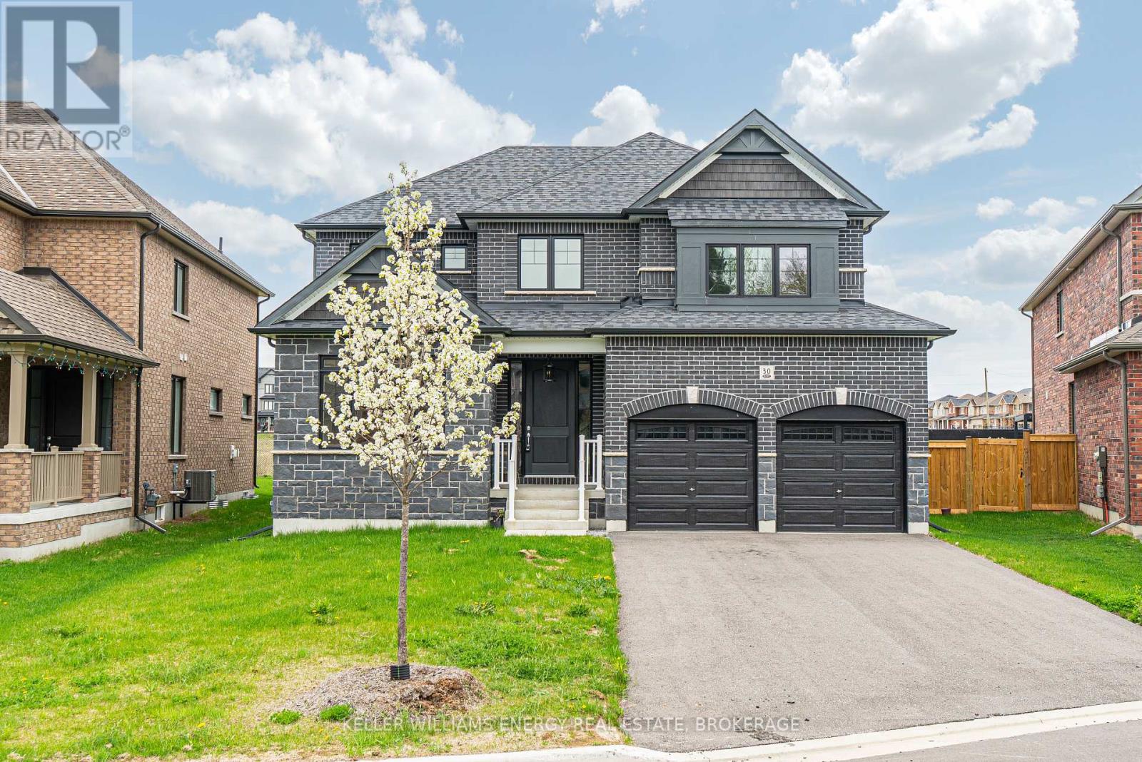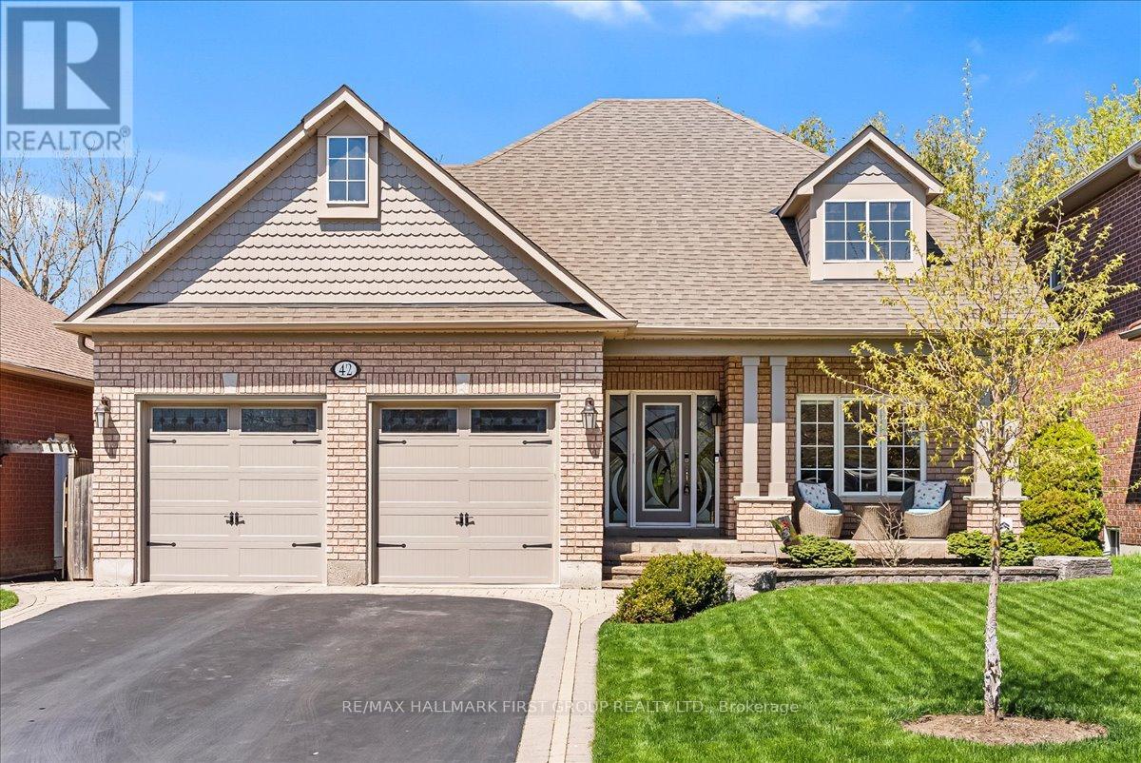Free account required
Unlock the full potential of your property search with a free account! Here's what you'll gain immediate access to:
- Exclusive Access to Every Listing
- Personalized Search Experience
- Favorite Properties at Your Fingertips
- Stay Ahead with Email Alerts
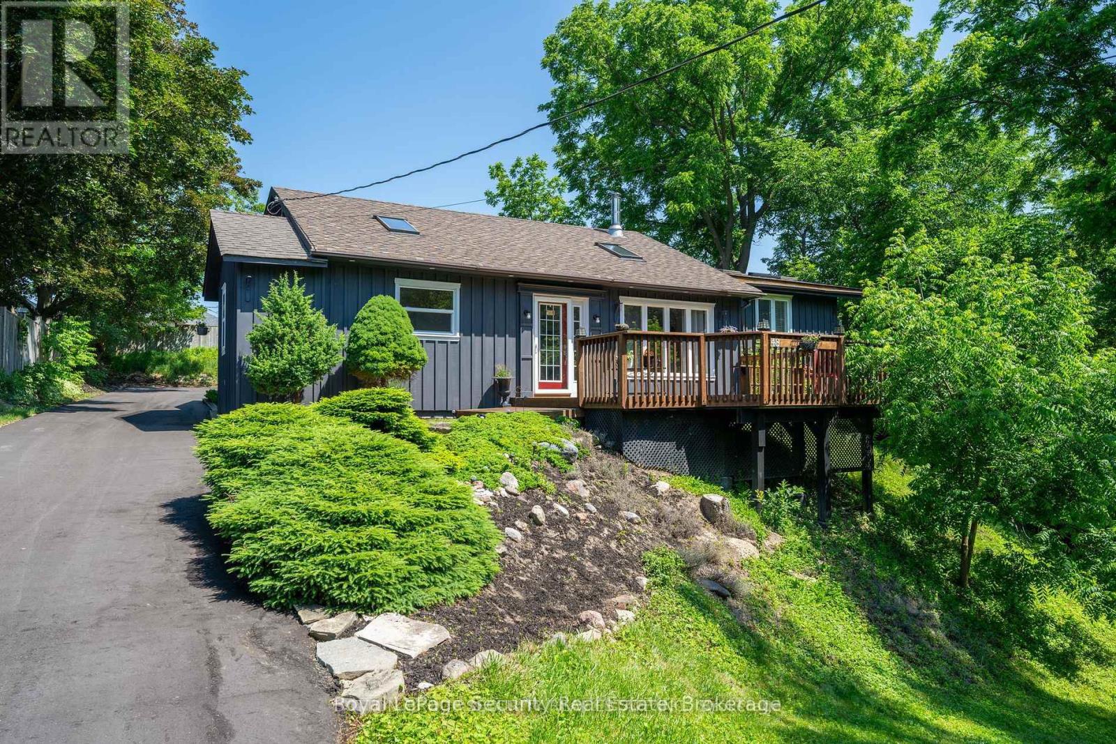
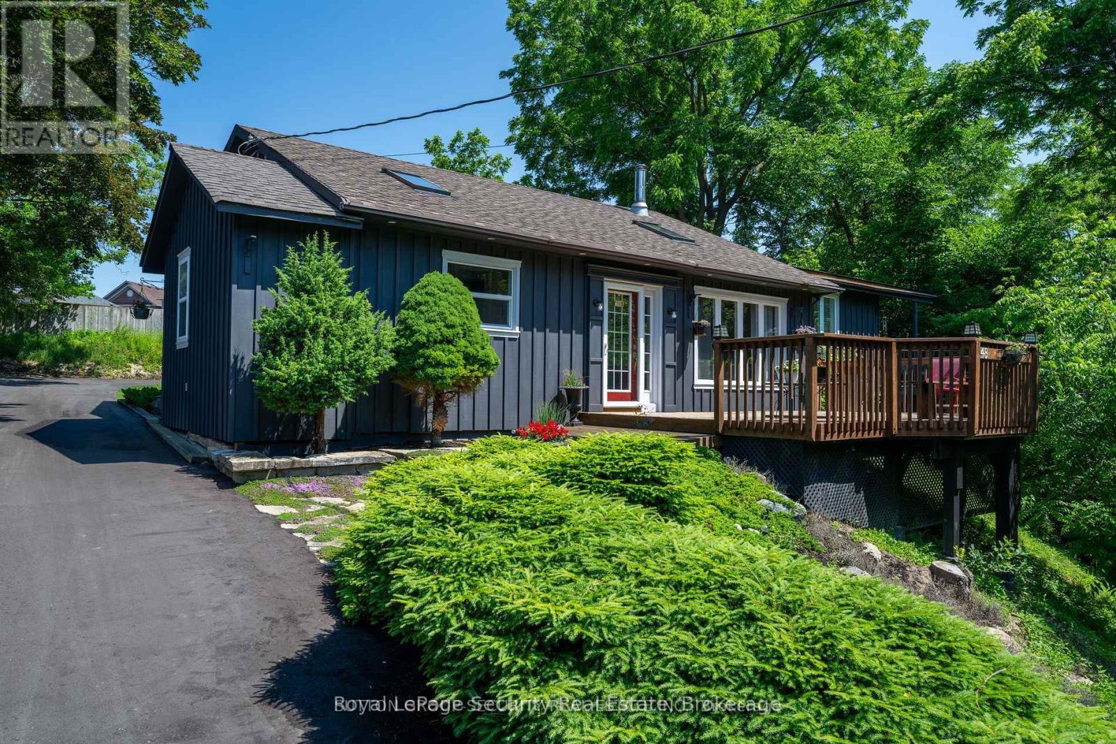
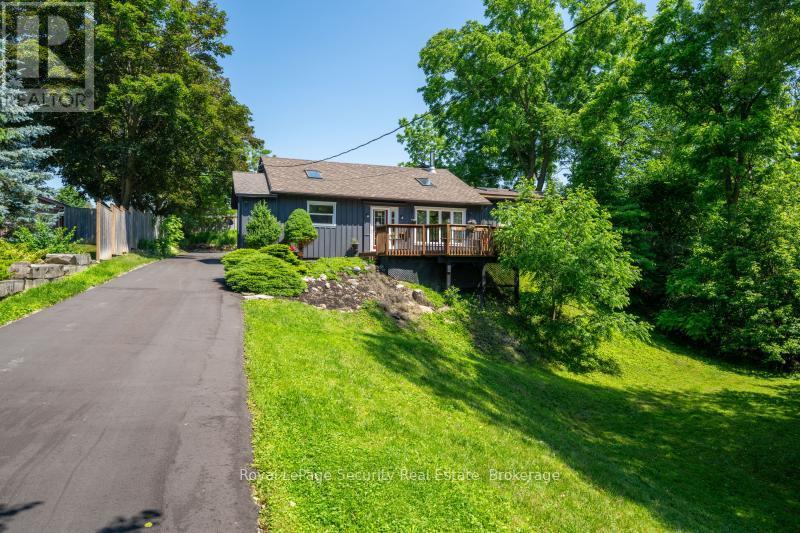
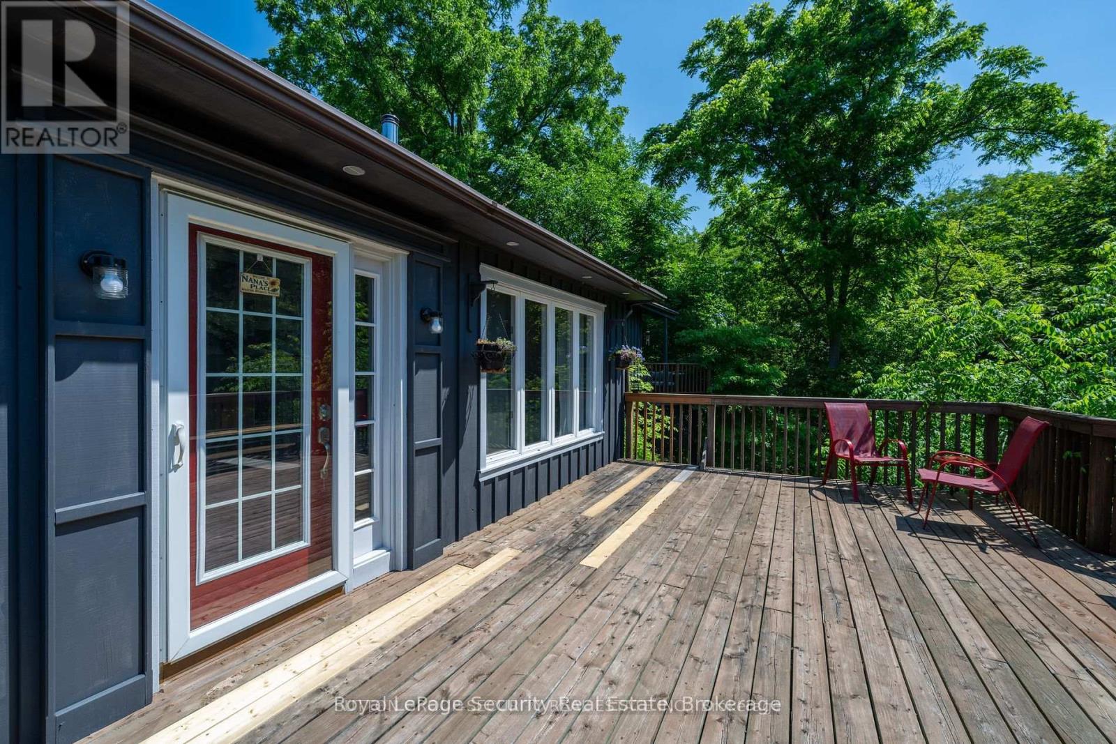
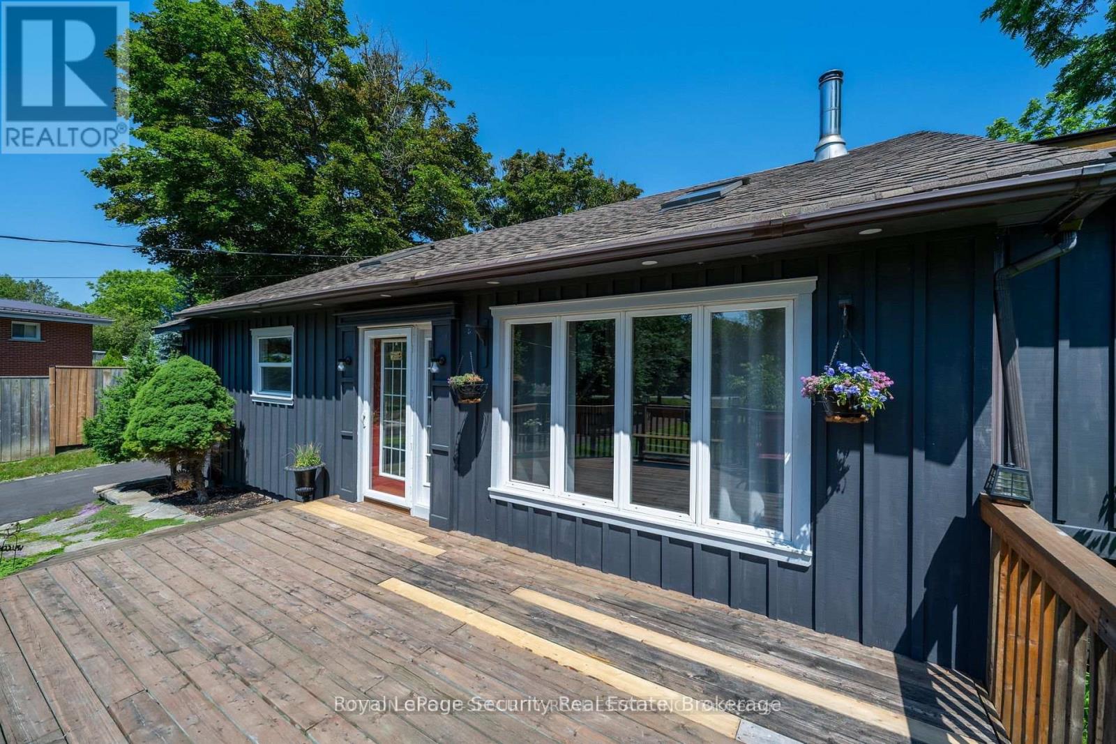
$1,297,200
48 JACKMAN ROAD
Clarington, Ontario, Ontario, L1C2C9
MLS® Number: E12082377
Property description
Truly One-of-a-Kind! 2 Homes in 1 with Endless Possibilities! Welcome to this exceptional home nestled in nature on a premium 110.75 x 245.75 feet lot in a prestigious neighborhood. Set back from the road with a newly paved driveway for 10+ cars. This property offers privacy, tranquility, and stunning views of a meandering stream bordered by mature trees. The main home features a unique, light-filled layout with a gourmet kitchen and family room under a soaring pine cathedral ceiling with skylight and cozy woodstove. The eat-in kitchen includes a breakfast bar and walkout to a large front deck...ideal for entertaining. The upper level boasts an open-concept living/dining area with walkout to the backyard. The primary bedroom features two skylights and a private deck overlooking a meandering stream. The second bedroom is perfect as an office, and the third offers a semi-ensuite, double closet, and walkout to the backyard. Bonus: A brand-new 700 sq ft loft (2024) sits above the double-car garage with separate entrance, laundry, and utilitiesperfect for in-laws, guests, or potential rental income. The total of 2640 square feet, including all rooms, also accounts for the brand-new 700 square foot loft. With two decks, neutral finishes, and nature at your doorstep, this home offers the ultimate lifestyle retreat.
Building information
Type
*****
Appliances
*****
Basement Type
*****
Construction Style Attachment
*****
Construction Style Split Level
*****
Cooling Type
*****
Exterior Finish
*****
Fireplace Present
*****
Fireplace Type
*****
Flooring Type
*****
Foundation Type
*****
Heating Fuel
*****
Heating Type
*****
Size Interior
*****
Utility Water
*****
Land information
Amenities
*****
Sewer
*****
Size Depth
*****
Size Frontage
*****
Size Irregular
*****
Size Total
*****
Surface Water
*****
Rooms
Ground level
Family room
*****
Mud room
*****
Eating area
*****
Kitchen
*****
Upper Level
Bedroom 3
*****
Bedroom 2
*****
Primary Bedroom
*****
Dining room
*****
Living room
*****
Flat
Living room
*****
Primary Bedroom
*****
Kitchen
*****
Ground level
Family room
*****
Mud room
*****
Eating area
*****
Kitchen
*****
Upper Level
Bedroom 3
*****
Bedroom 2
*****
Primary Bedroom
*****
Dining room
*****
Living room
*****
Flat
Living room
*****
Primary Bedroom
*****
Kitchen
*****
Ground level
Family room
*****
Mud room
*****
Eating area
*****
Kitchen
*****
Upper Level
Bedroom 3
*****
Bedroom 2
*****
Primary Bedroom
*****
Dining room
*****
Living room
*****
Flat
Living room
*****
Primary Bedroom
*****
Kitchen
*****
Ground level
Family room
*****
Mud room
*****
Eating area
*****
Kitchen
*****
Upper Level
Bedroom 3
*****
Bedroom 2
*****
Primary Bedroom
*****
Dining room
*****
Living room
*****
Flat
Living room
*****
Primary Bedroom
*****
Kitchen
*****
Ground level
Family room
*****
Mud room
*****
Courtesy of Royal LePage Security Real Estate
Book a Showing for this property
Please note that filling out this form you'll be registered and your phone number without the +1 part will be used as a password.


