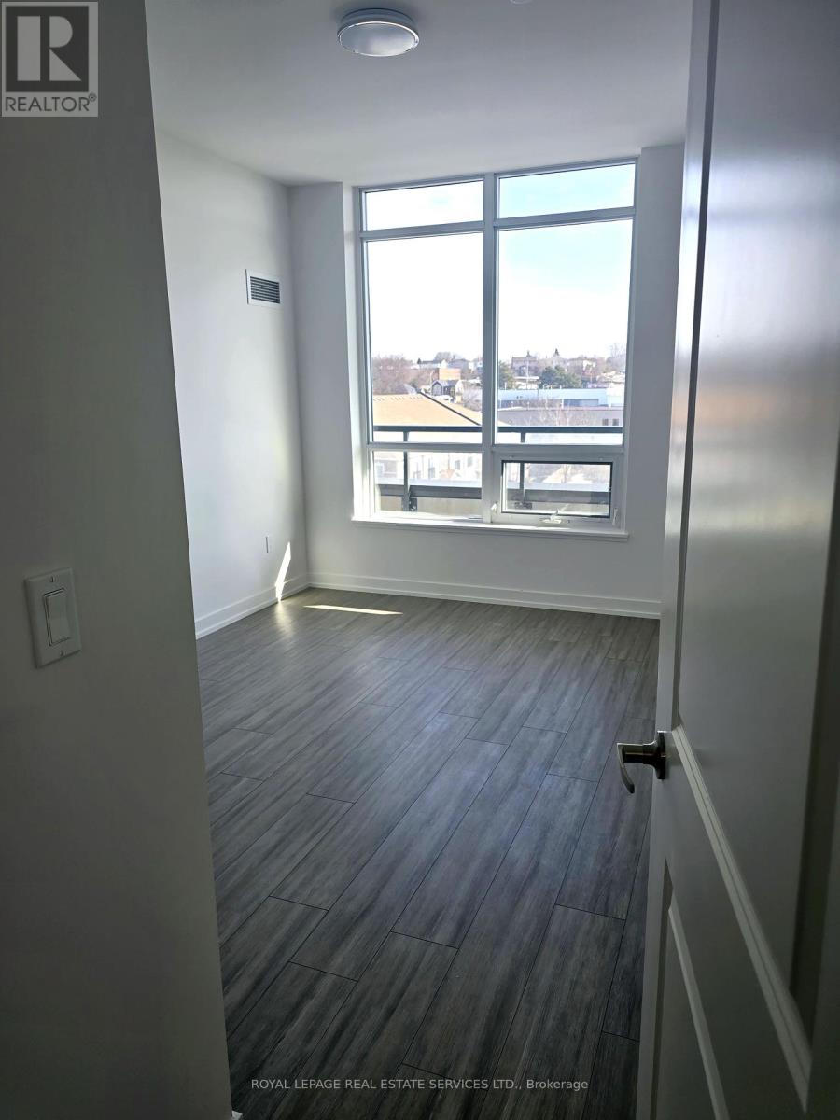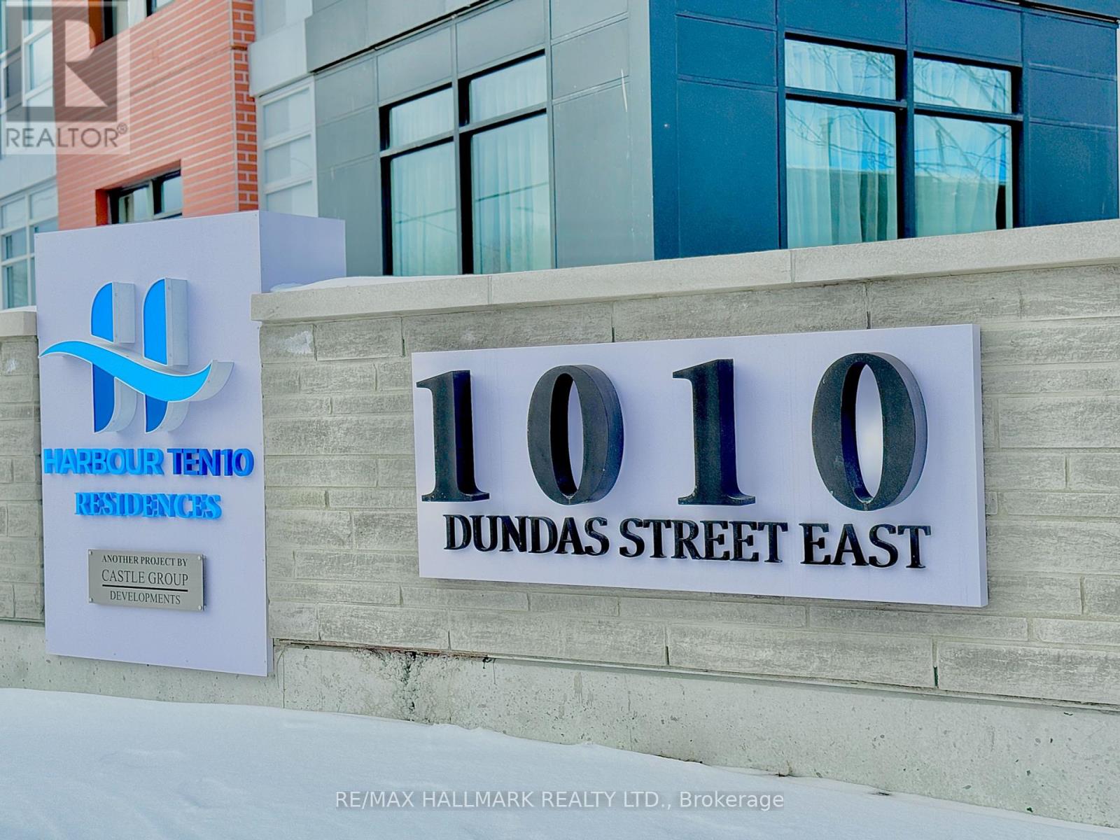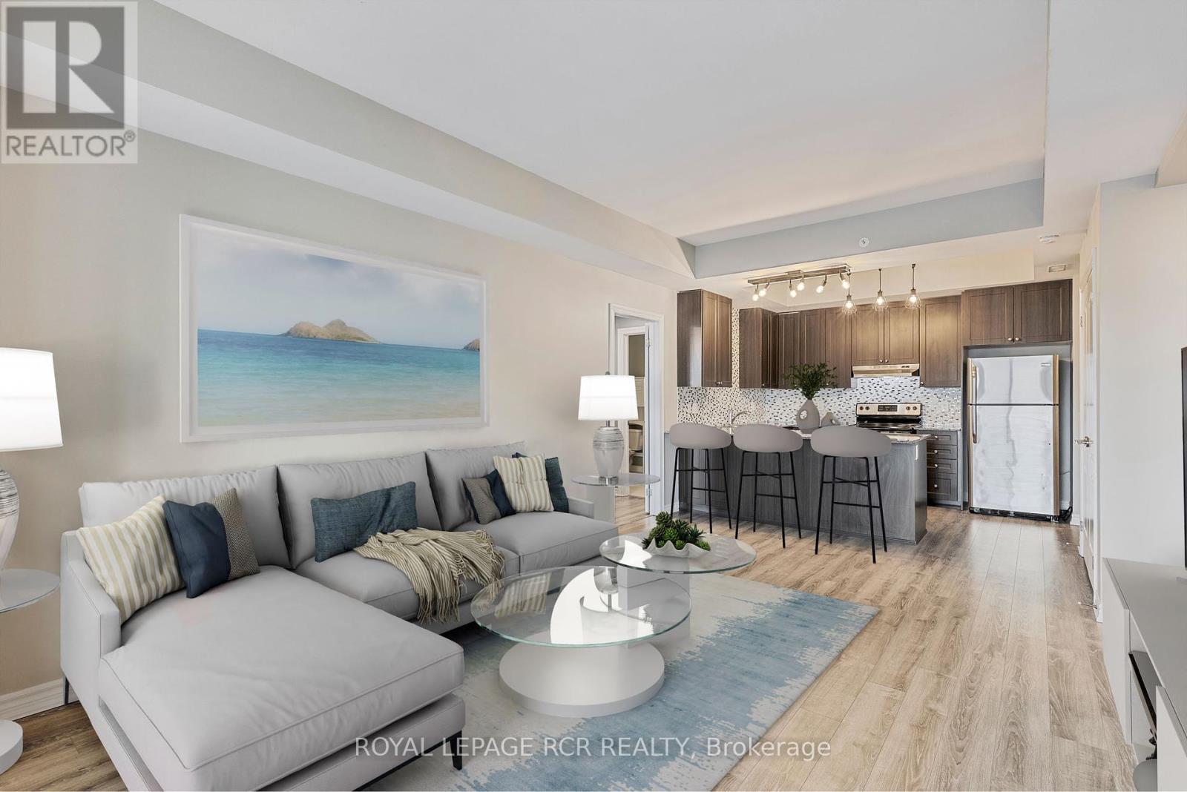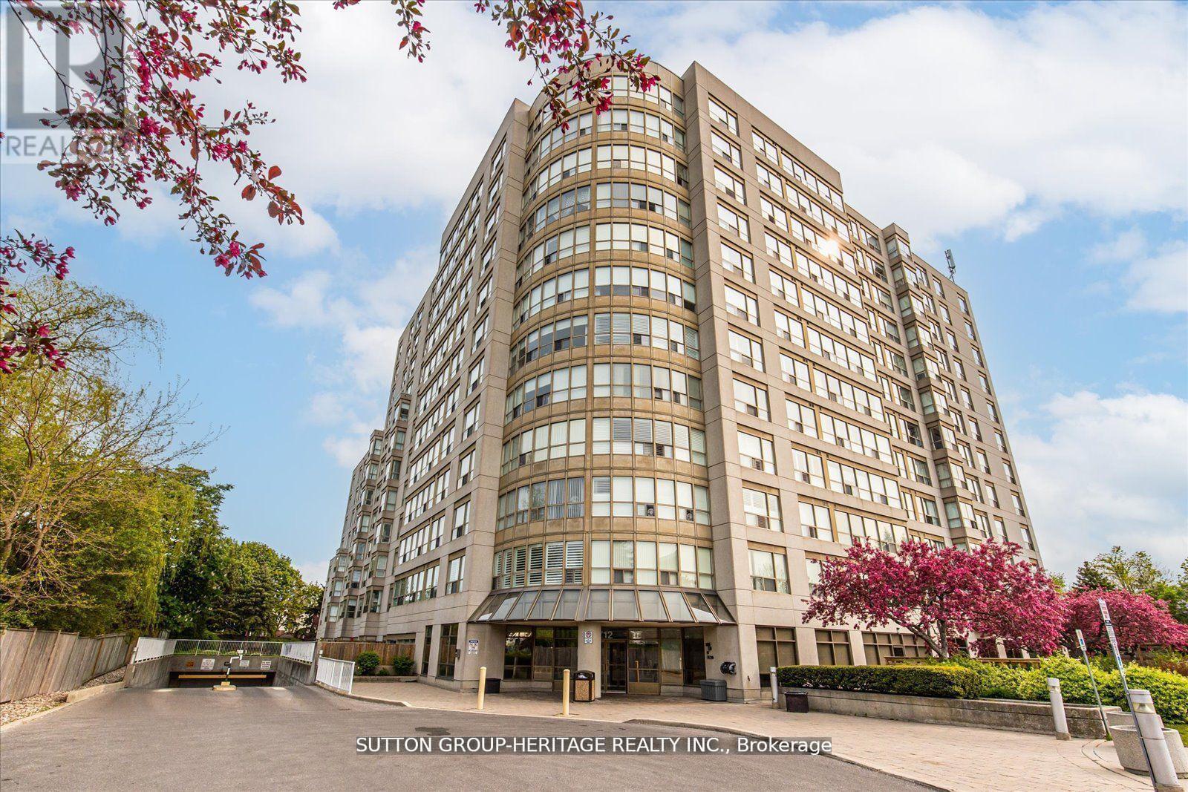Free account required
Unlock the full potential of your property search with a free account! Here's what you'll gain immediate access to:
- Exclusive Access to Every Listing
- Personalized Search Experience
- Favorite Properties at Your Fingertips
- Stay Ahead with Email Alerts
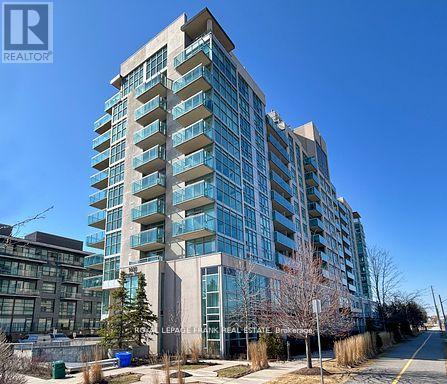

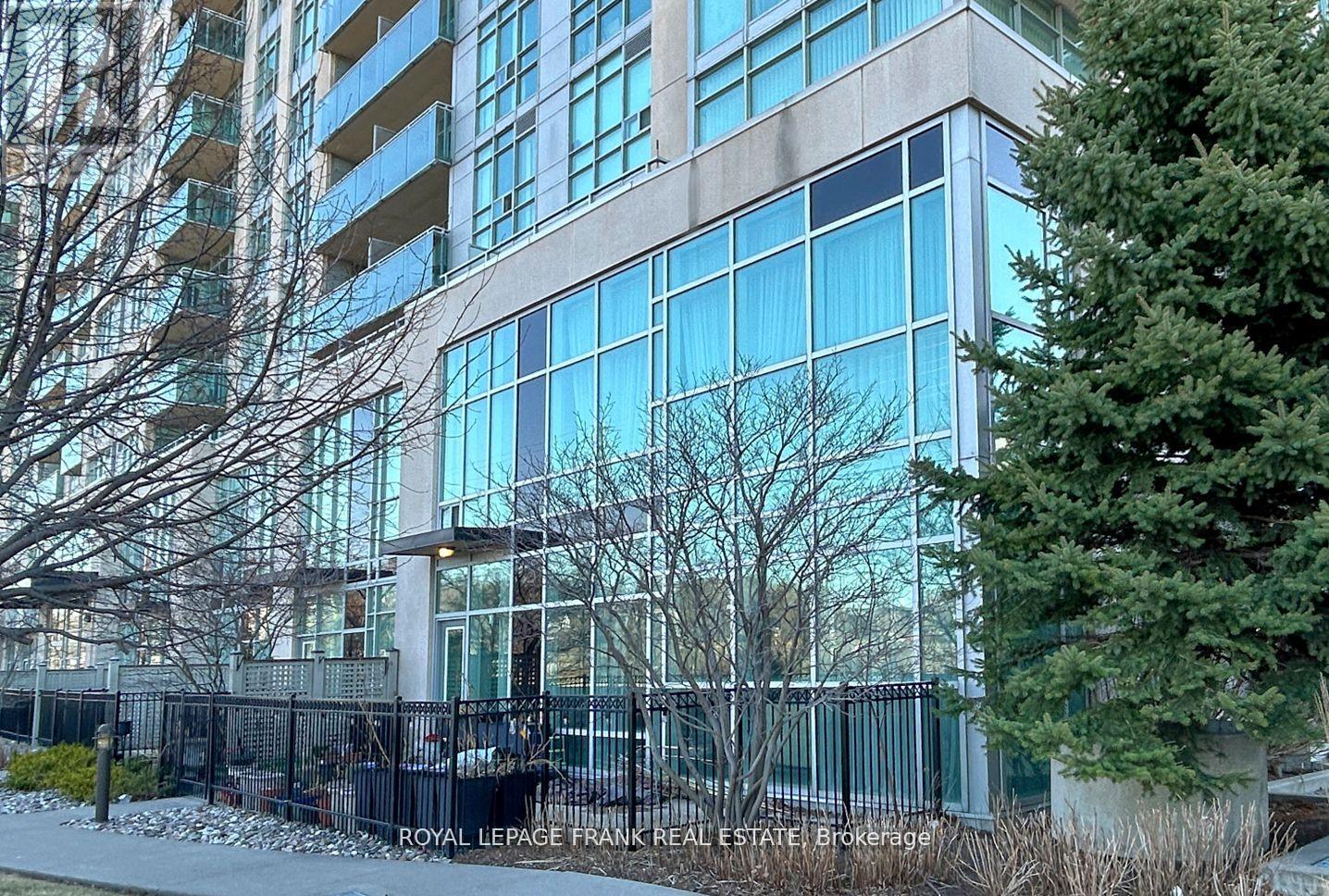

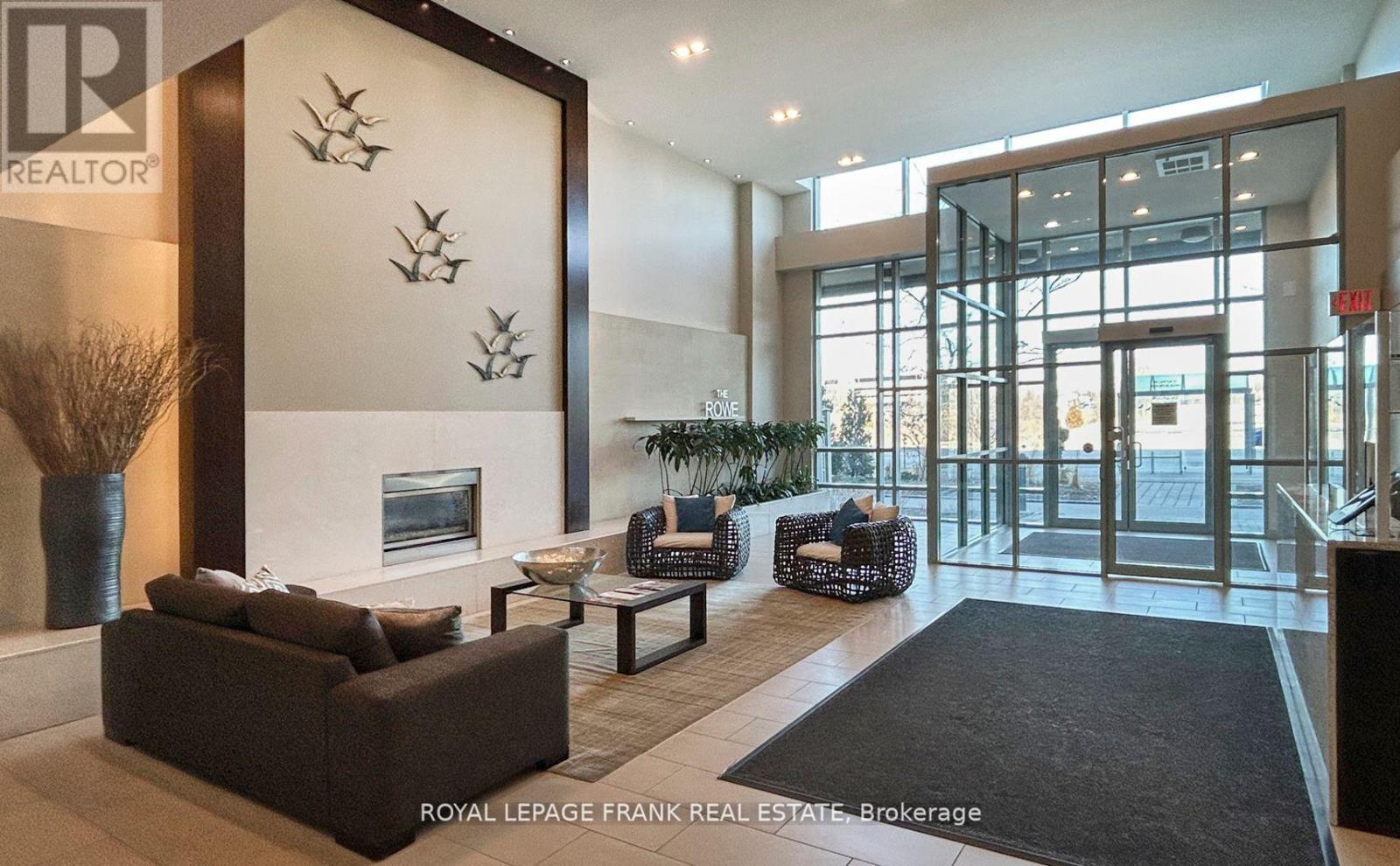
$900,000
101 - 1600 CHARLES STREET
Whitby, Ontario, Ontario, L1N0G4
MLS® Number: E12078571
Property description
Welcome to Unit 101 in The Rowe Building located at 1600 Charles Street in Whitby. This Executive Suite is one of a kind and offers luxury living at its finest with a blend of sophistication, comfort and convenience. Interior Features include; 2 Bedrooms and 3 Bathrooms, Spacious layout with an open concept floor plan. Amazing 20 Feet ceilings in the living room. Premium finishes throughout the home. Gourmet Kitchen with walk out to the paved Patio. Enjoy the vibrant community and all that Whitby has to offer. Conveniently located across the street from the Whitby Go Station, you can take a walk down the waterside trails that leads to the Whitby Marina and Lakefront. Short distance to many amenities including the Recreation Centre, Highway 401, Parks, Ice Rink, Restaurants and Shops. The building has exceptional amenities including: Indoor Pool, Fitness Centre, Rooftop Terrace with, Party Room for Hosting Events, and Car Wash Facility. This executive suite at 1600 Charles Street is not just a residence; it's a lifestyle of luxury and comfort.
Building information
Type
*****
Age
*****
Amenities
*****
Appliances
*****
Architectural Style
*****
Exterior Finish
*****
Fireplace Present
*****
Fire Protection
*****
Flooring Type
*****
Foundation Type
*****
Half Bath Total
*****
Size Interior
*****
Land information
Amenities
*****
Rooms
Main level
Foyer
*****
Living room
*****
Kitchen
*****
Second level
Foyer
*****
Bedroom 2
*****
Primary Bedroom
*****
Main level
Foyer
*****
Living room
*****
Kitchen
*****
Second level
Foyer
*****
Bedroom 2
*****
Primary Bedroom
*****
Main level
Foyer
*****
Living room
*****
Kitchen
*****
Second level
Foyer
*****
Bedroom 2
*****
Primary Bedroom
*****
Main level
Foyer
*****
Living room
*****
Kitchen
*****
Second level
Foyer
*****
Bedroom 2
*****
Primary Bedroom
*****
Main level
Foyer
*****
Living room
*****
Kitchen
*****
Second level
Foyer
*****
Bedroom 2
*****
Primary Bedroom
*****
Main level
Foyer
*****
Living room
*****
Kitchen
*****
Second level
Foyer
*****
Bedroom 2
*****
Primary Bedroom
*****
Main level
Foyer
*****
Living room
*****
Kitchen
*****
Second level
Foyer
*****
Bedroom 2
*****
Primary Bedroom
*****
Main level
Foyer
*****
Living room
*****
Kitchen
*****
Second level
Foyer
*****
Bedroom 2
*****
Primary Bedroom
*****
Main level
Foyer
*****
Living room
*****
Courtesy of ROYAL LEPAGE FRANK REAL ESTATE
Book a Showing for this property
Please note that filling out this form you'll be registered and your phone number without the +1 part will be used as a password.
