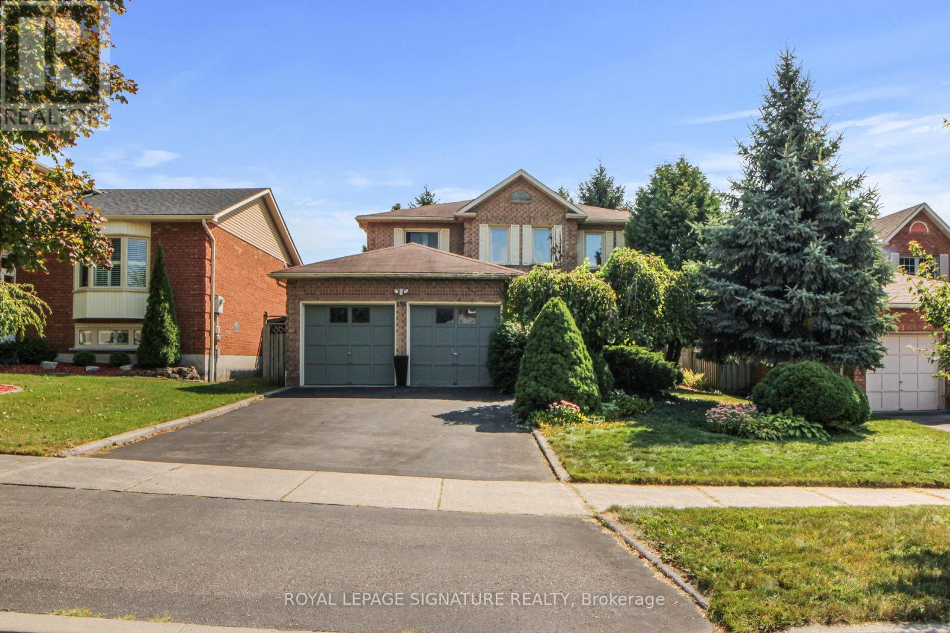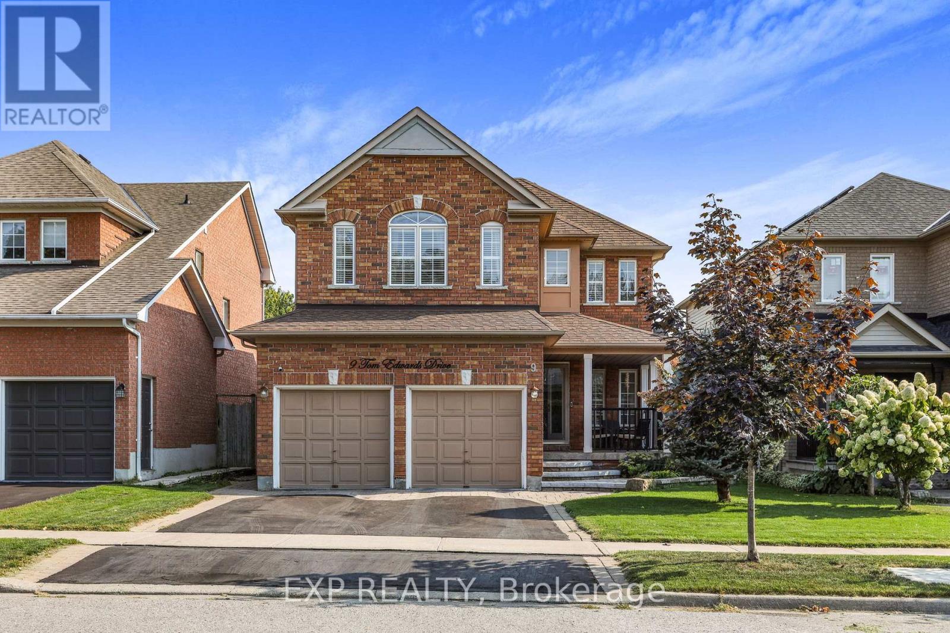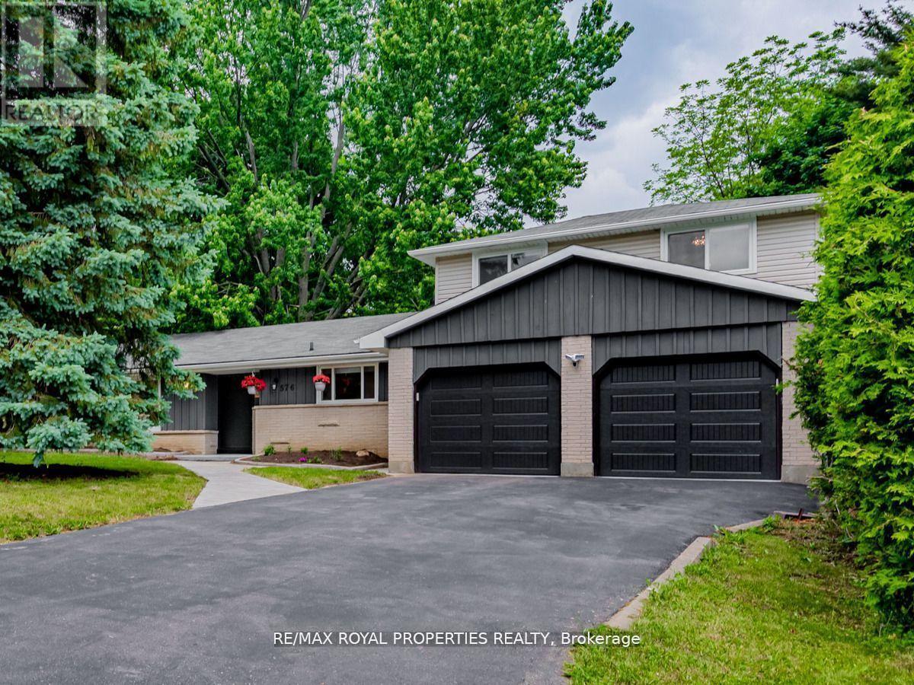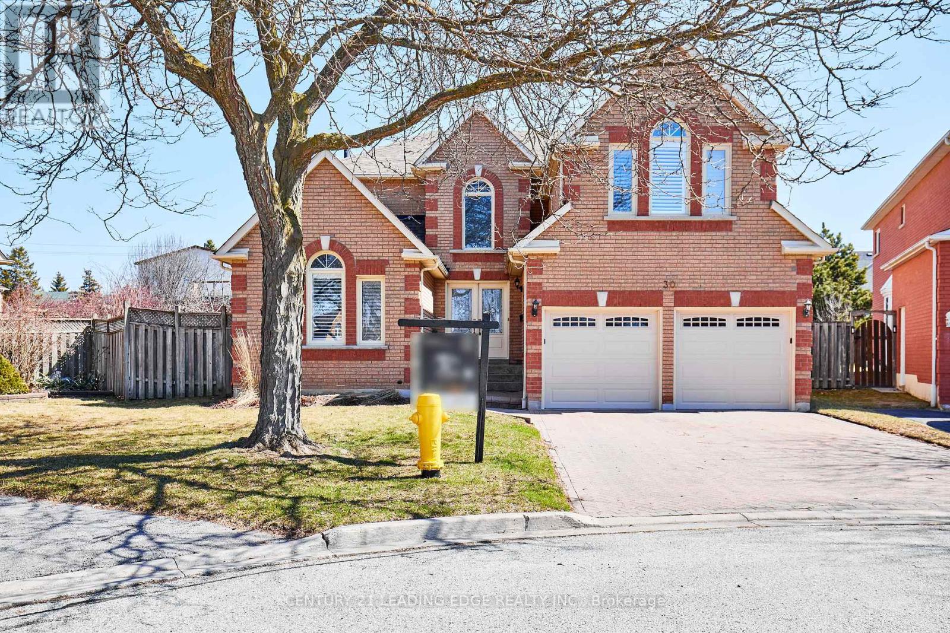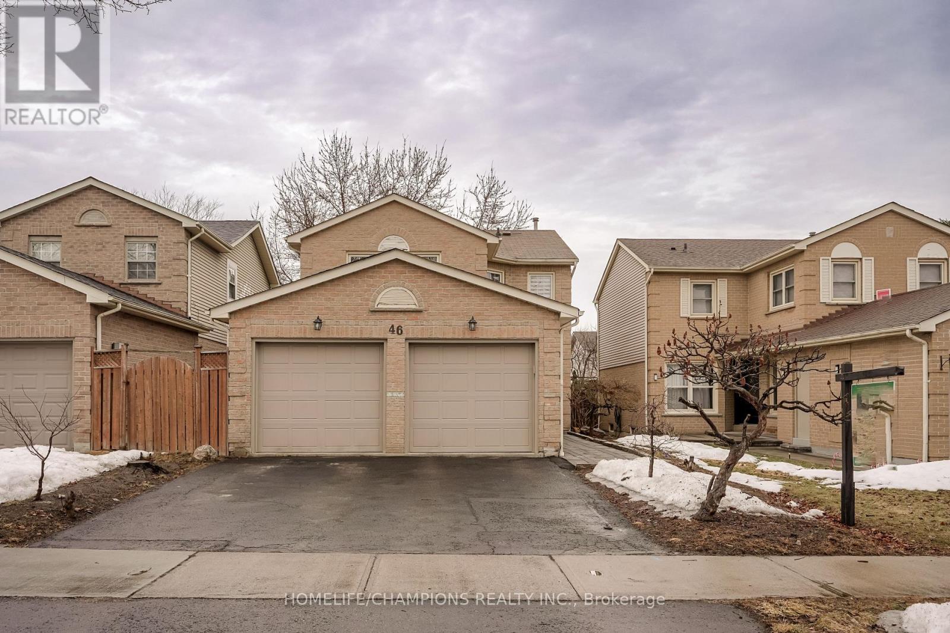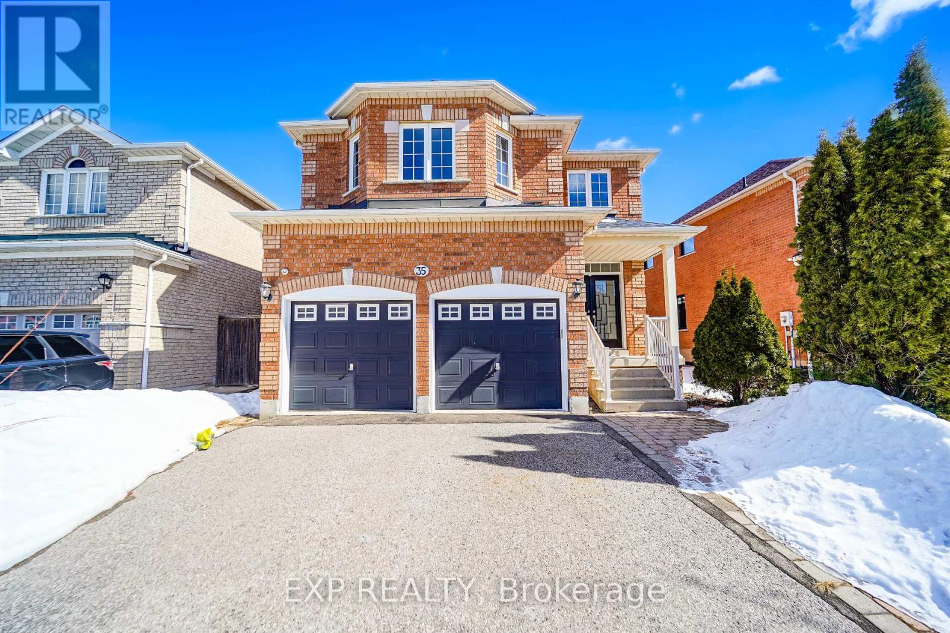Free account required
Unlock the full potential of your property search with a free account! Here's what you'll gain immediate access to:
- Exclusive Access to Every Listing
- Personalized Search Experience
- Favorite Properties at Your Fingertips
- Stay Ahead with Email Alerts
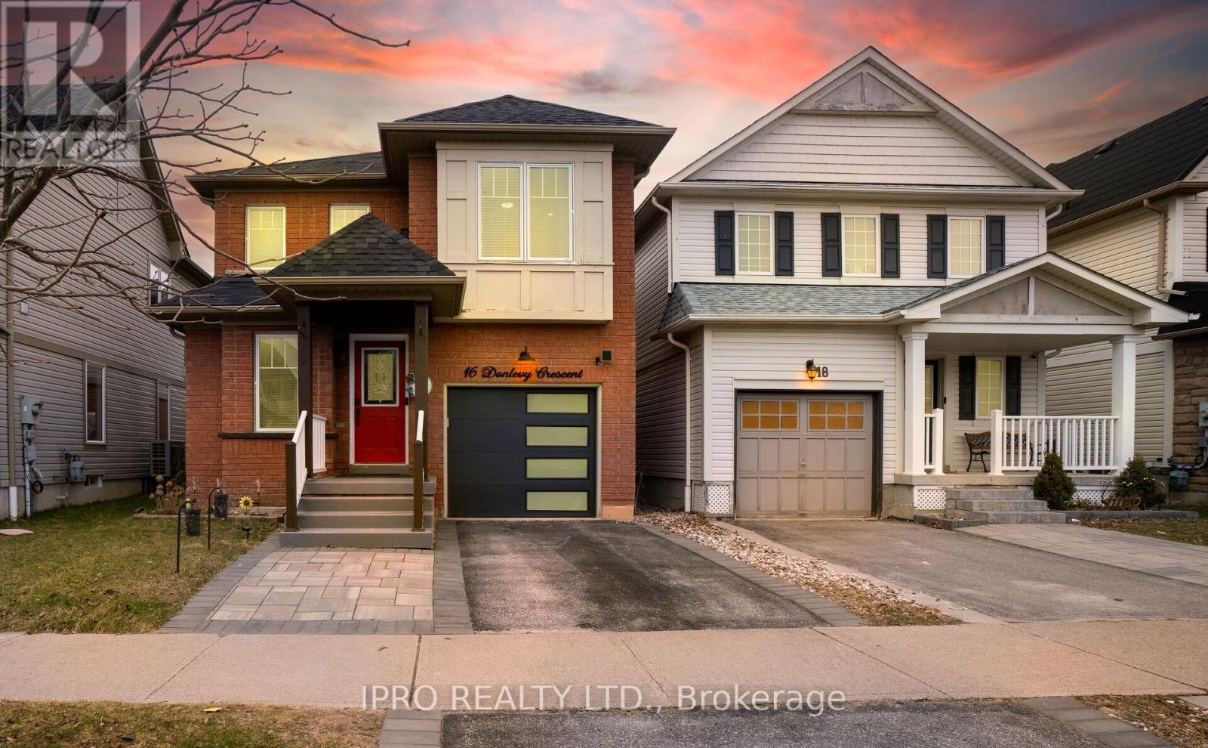
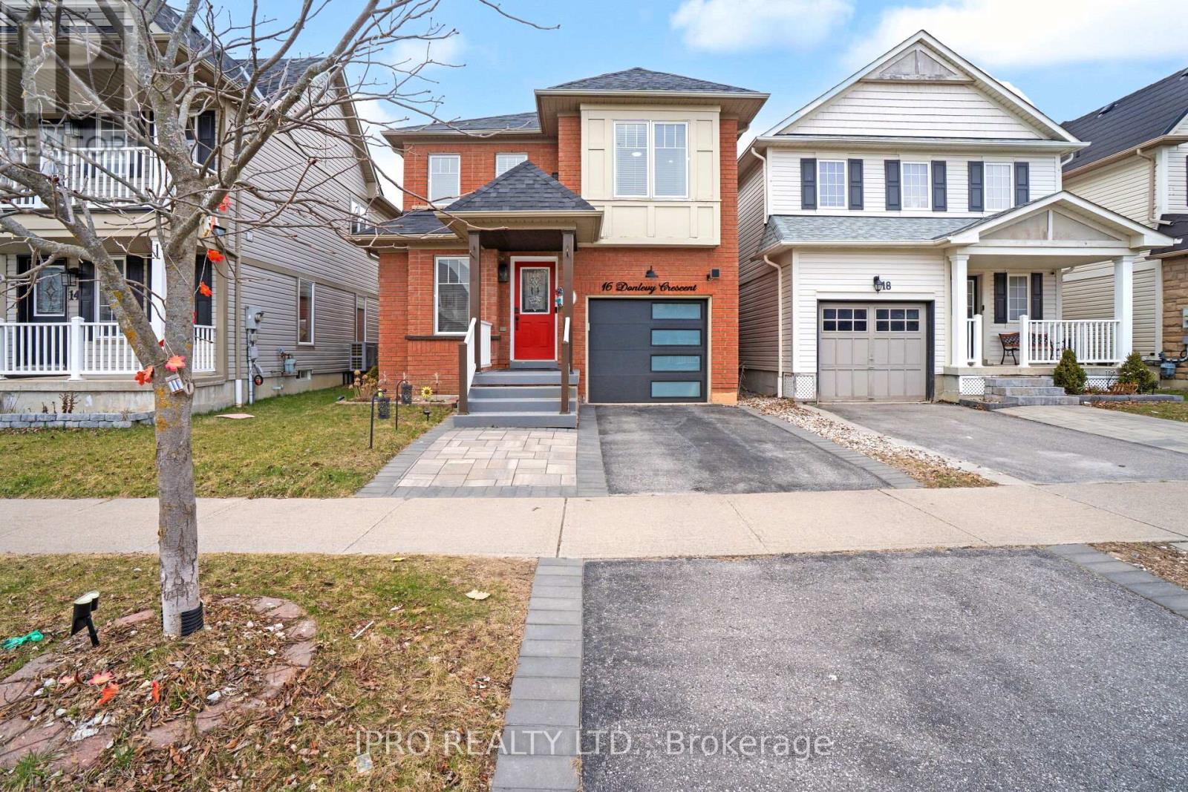
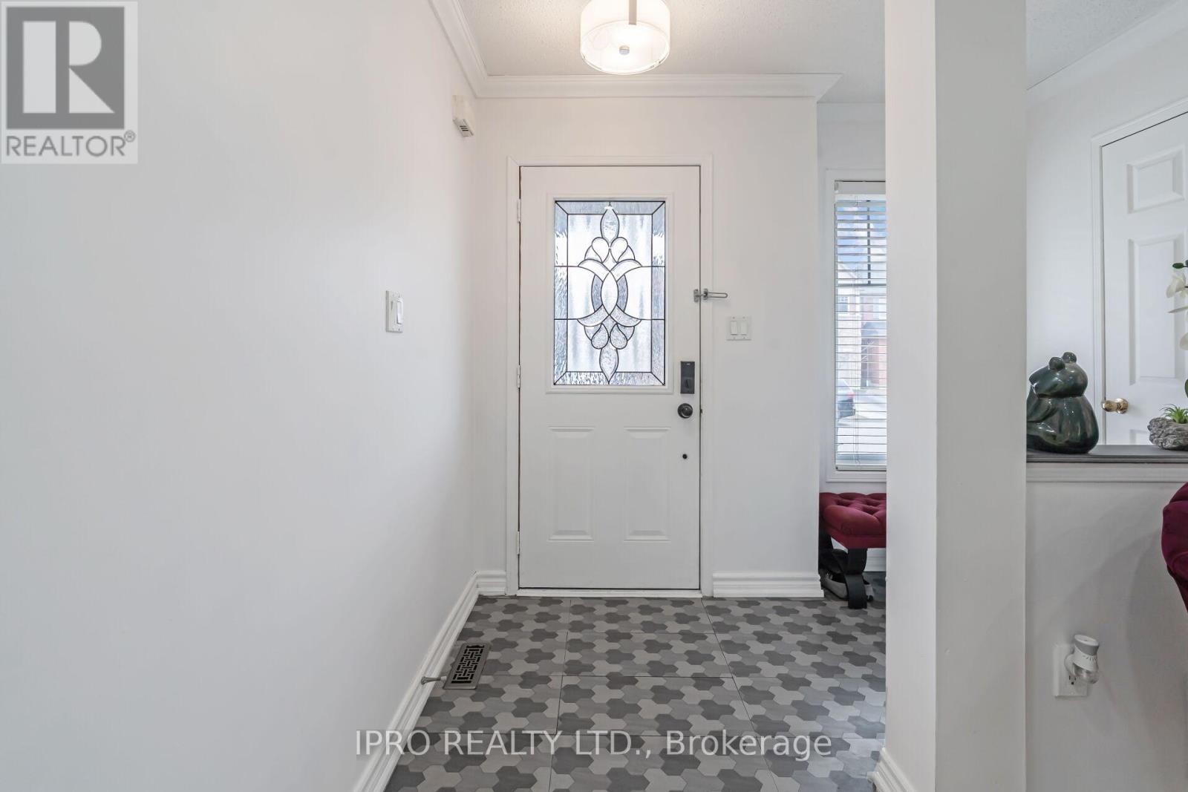
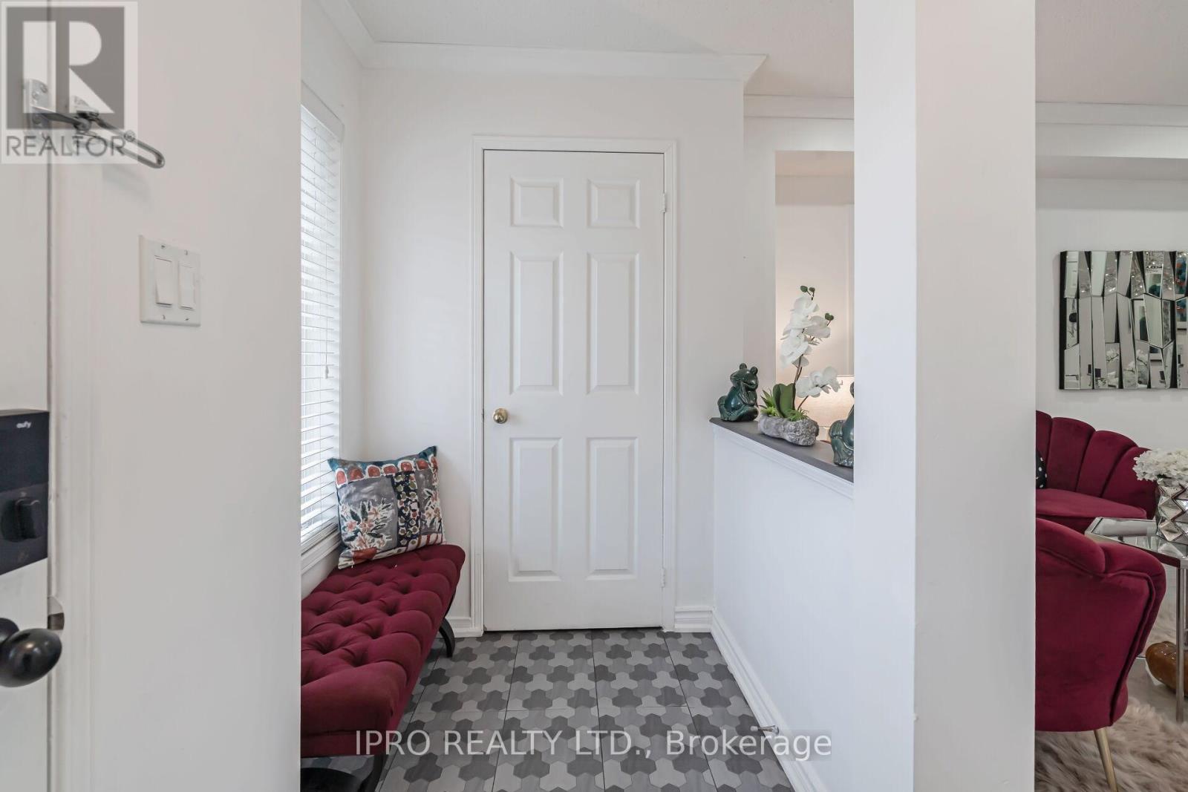

$1,149,900
16 DONLEVY CRESCENT
Whitby, Ontario, Ontario, L1R0B8
MLS® Number: E12077901
Property description
Stunning Executive 4+1 (Open Concept) Bedroom Home in the esteemed Taunton North Meighbourhood of Whitby. Grand Entry to an unmatched, unbelievable Upgraded Home from Top to Bottom. Captured Beauty Encompasses The Elegant Details thru-out. Gourmet Kitchen with Huge Island and Sink, Quartz Countertop and Undercabinet Lighting. Family Room boasts of Electric Fireplace with Amazing TV Wall. Beautiful Powder Room with intricate details. Open Concept Dining and Living Area. Main Floor Laundry with Storage Cabinet. Led Pot Lights and Custom Lights throughout the House. Huge Primary Bedroom with Walk-In Closet and 5pc Ensuite with Soaker Tub. Beautiful 4 Bedrooms with Large WIndows and Closets, Room for Guests and Extended Family. Lots of WIndows throughout the House with Tons of Natural Light. French Glass Doors leading to a One of a Kind Finished Basement with 3pc Newly Finished Bath and Open Concept Bedroom, ready to accommodate In-Laws. Detailed Backyard Oasis to host Parties or Relax with Wine after a hard day of work overlooking the Fountain to Enjoy even when it rains !! ** This is a linked property.**
Building information
Type
*****
Amenities
*****
Appliances
*****
Basement Development
*****
Basement Type
*****
Construction Style Attachment
*****
Cooling Type
*****
Exterior Finish
*****
Fireplace Present
*****
Flooring Type
*****
Foundation Type
*****
Half Bath Total
*****
Heating Fuel
*****
Heating Type
*****
Size Interior
*****
Stories Total
*****
Utility Water
*****
Land information
Amenities
*****
Fence Type
*****
Sewer
*****
Size Depth
*****
Size Frontage
*****
Size Irregular
*****
Size Total
*****
Rooms
Main level
Family room
*****
Eating area
*****
Kitchen
*****
Dining room
*****
Living room
*****
Basement
Recreational, Games room
*****
Bedroom 5
*****
Second level
Bedroom 4
*****
Bedroom 3
*****
Bedroom 2
*****
Primary Bedroom
*****
Main level
Family room
*****
Eating area
*****
Kitchen
*****
Dining room
*****
Living room
*****
Basement
Recreational, Games room
*****
Bedroom 5
*****
Second level
Bedroom 4
*****
Bedroom 3
*****
Bedroom 2
*****
Primary Bedroom
*****
Courtesy of IPRO REALTY LTD.
Book a Showing for this property
Please note that filling out this form you'll be registered and your phone number without the +1 part will be used as a password.

