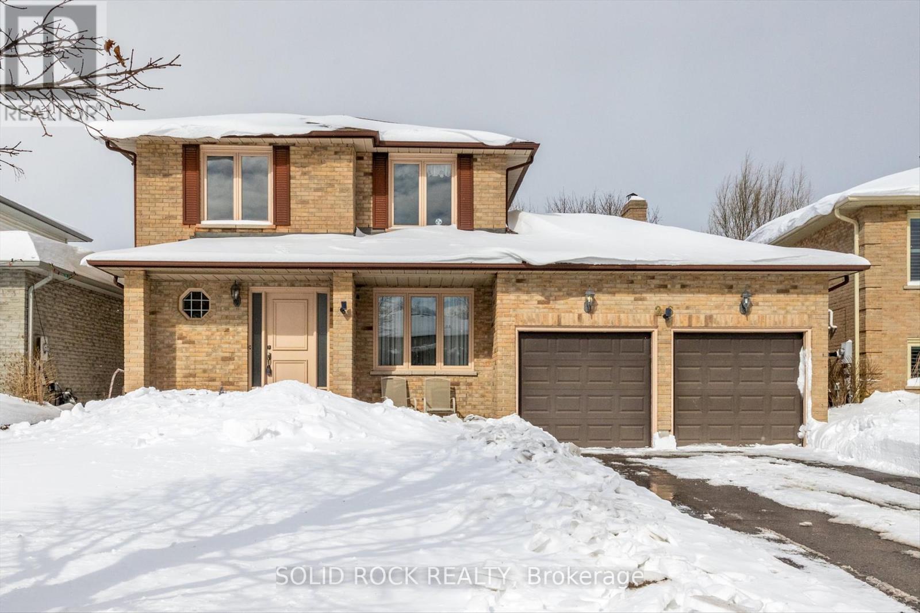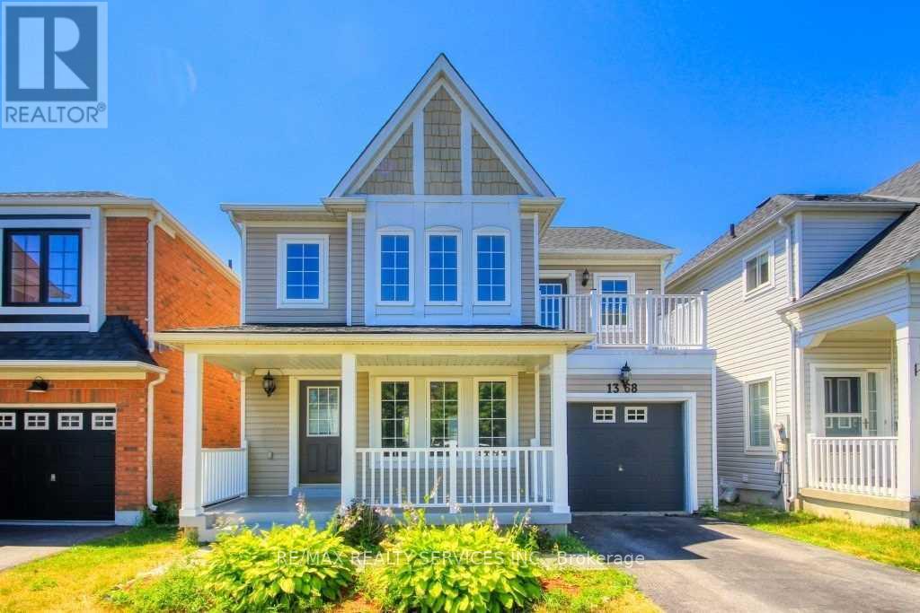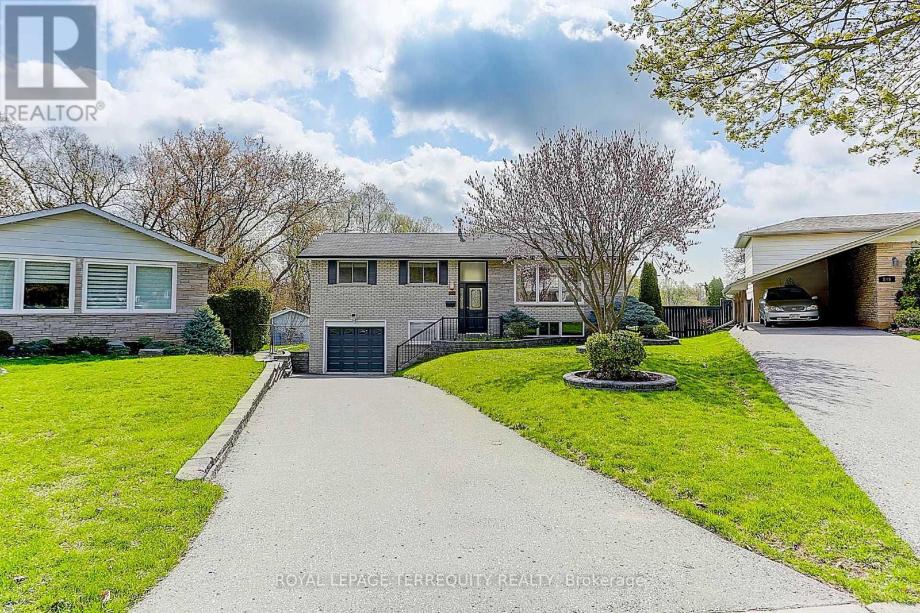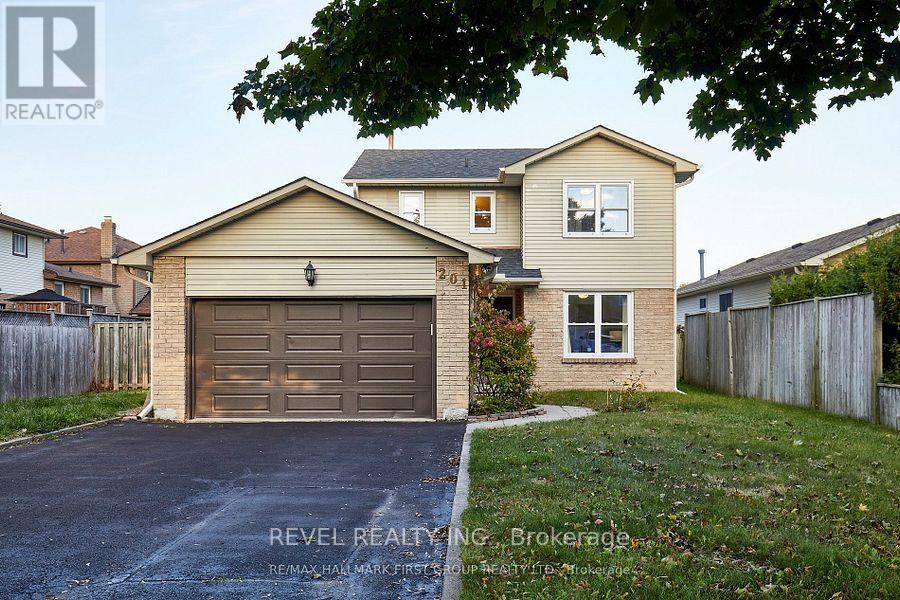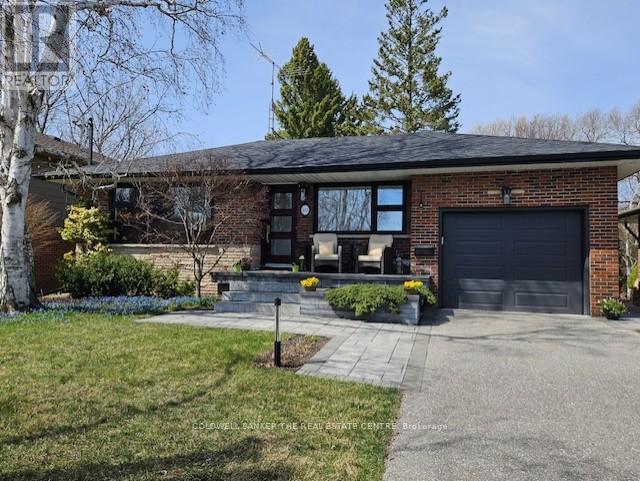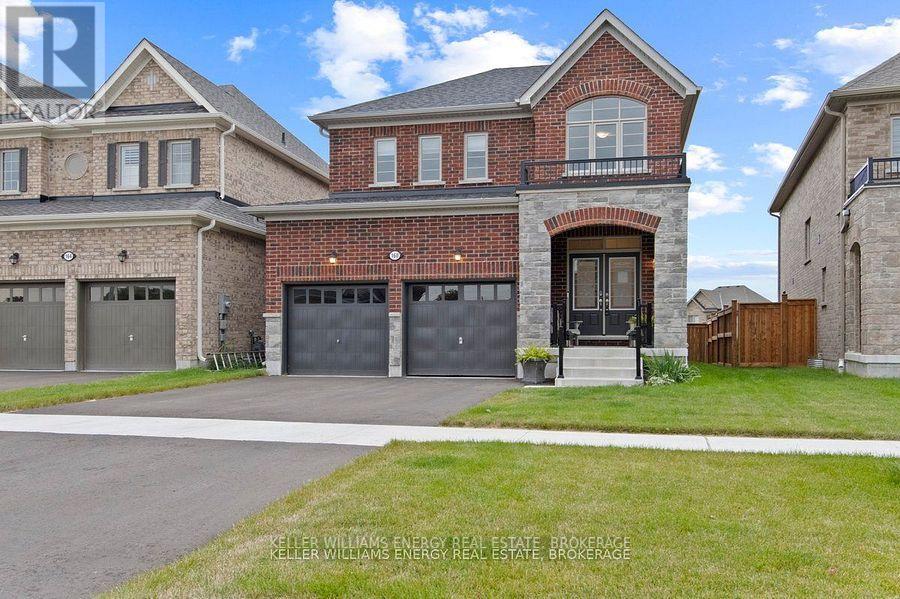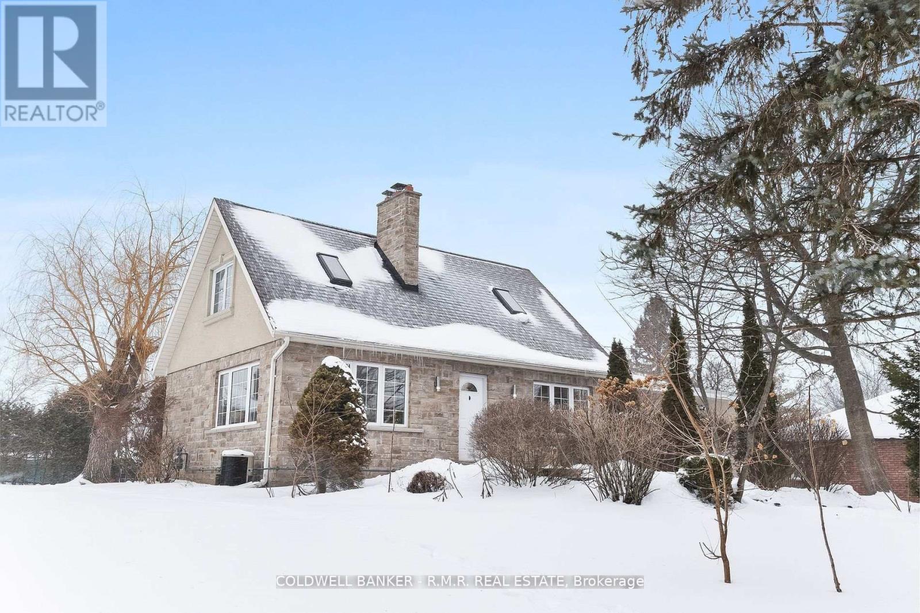Free account required
Unlock the full potential of your property search with a free account! Here's what you'll gain immediate access to:
- Exclusive Access to Every Listing
- Personalized Search Experience
- Favorite Properties at Your Fingertips
- Stay Ahead with Email Alerts
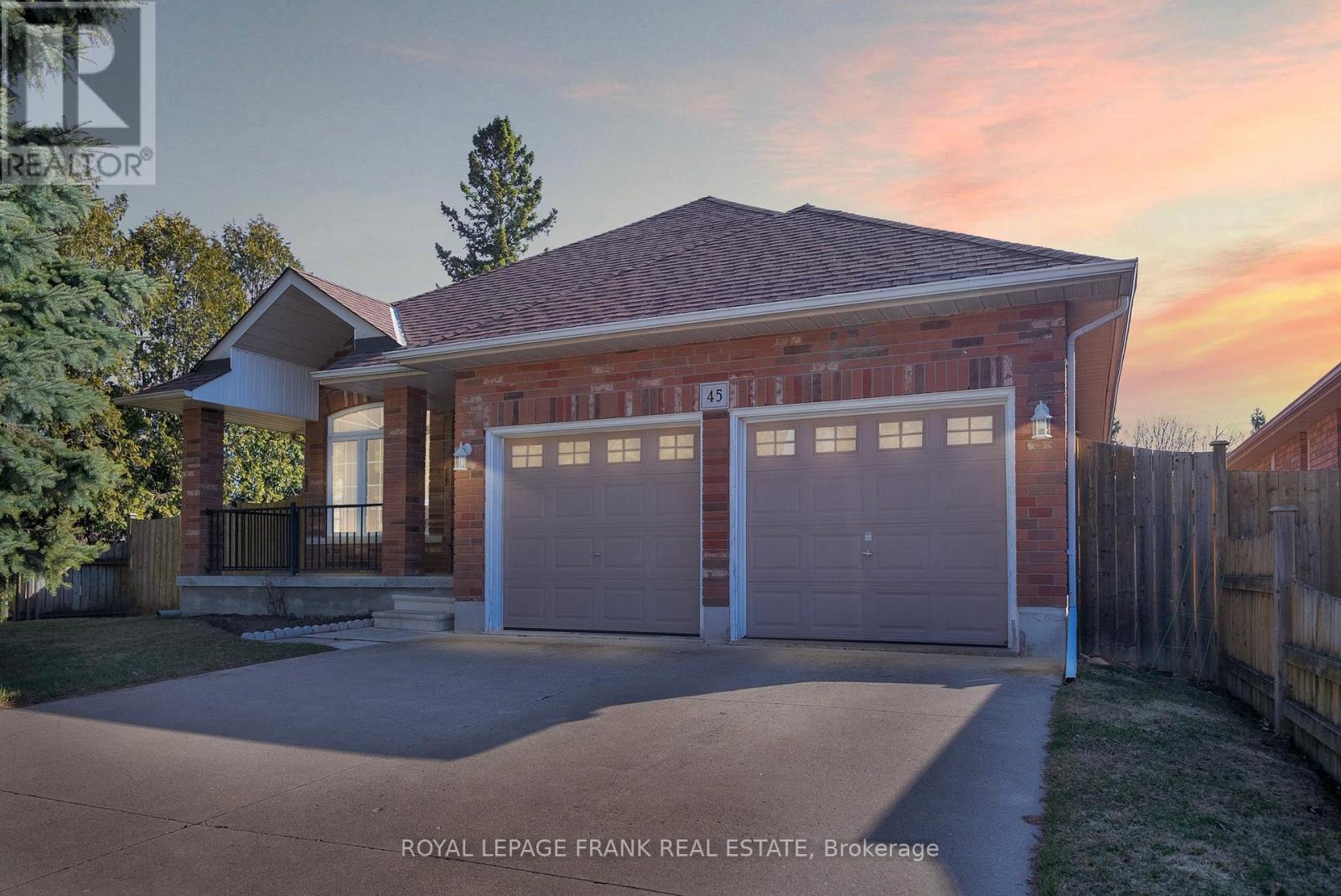

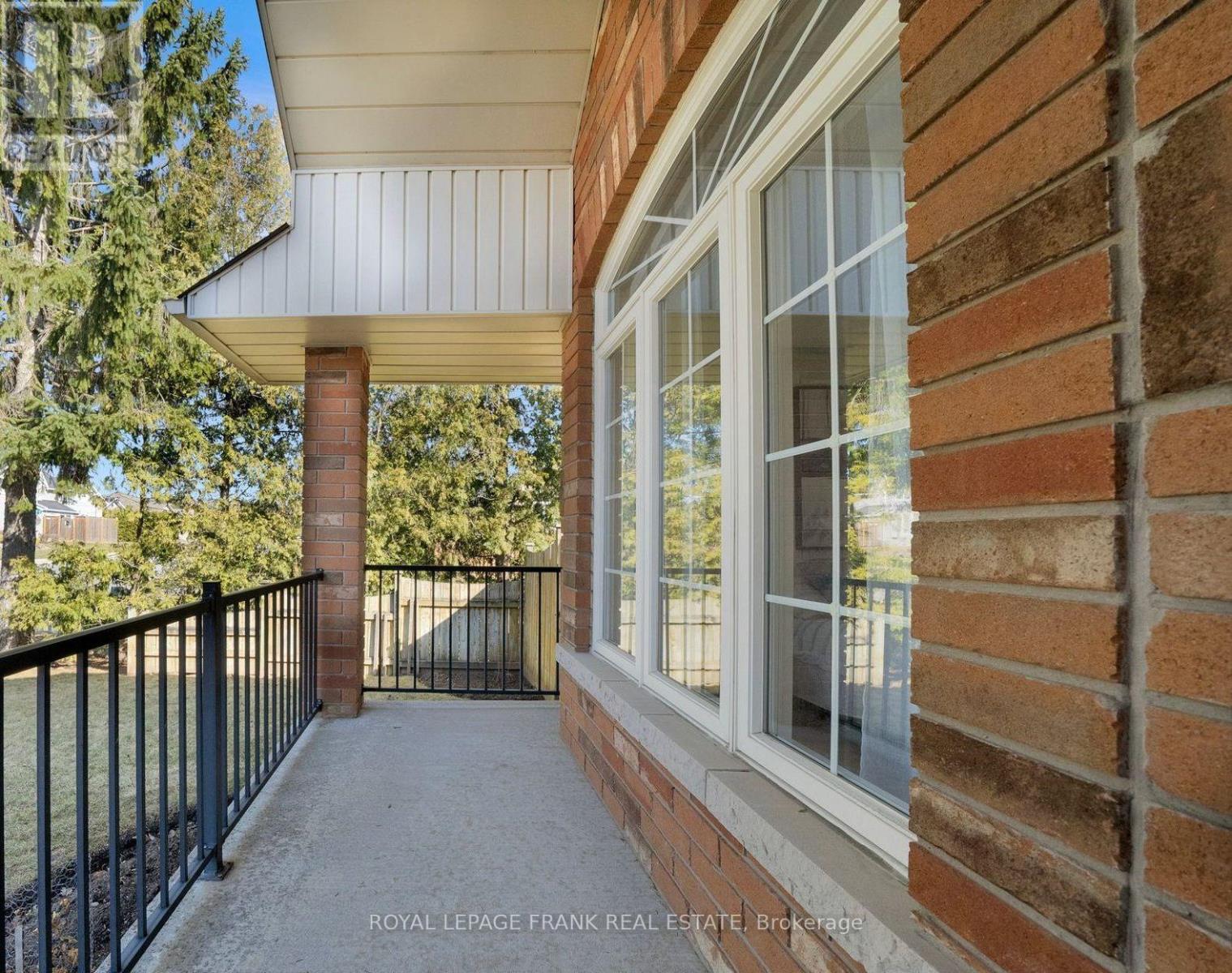

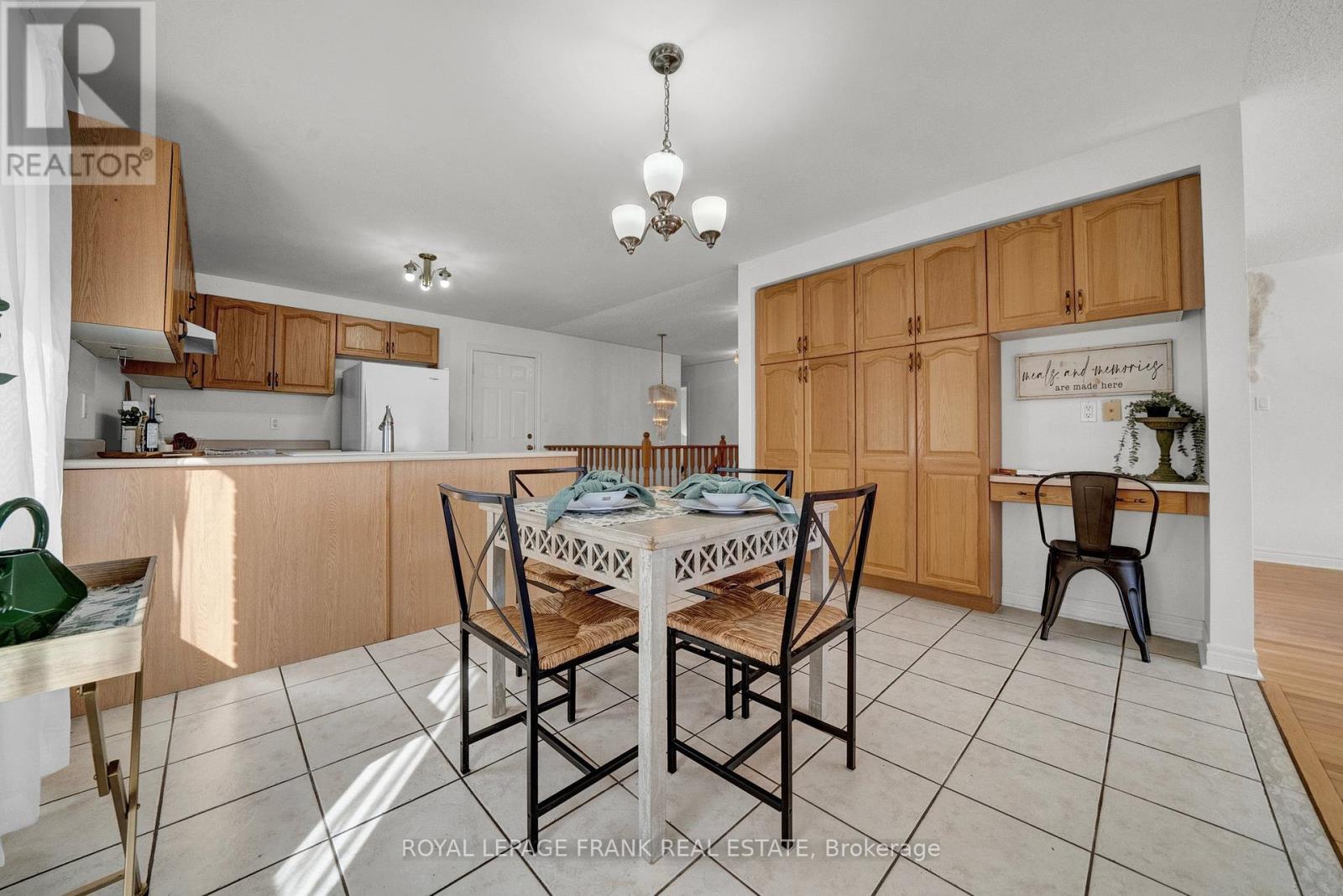
$979,900
45 VALLEYCREST DRIVE
Clarington, Ontario, Ontario, L1E1H8
MLS® Number: E12068397
Property description
Charming 3-Bedroom All-Brick Home in Sought-After Courtice Neighbourhood. Welcome to this spacious and well-maintained all-brick home, nestled in one of the most desirable neighbourhoods in Courtice. Perfectly suited for a visionary buyer, this 3-bedroom beauty boasts a bright, inviting atmosphere and offers endless potential with its walkout basement, ready for customization to suit your lifestyle. The home features hardwood floors throughout all principal areas, providing a timeless appeal. With the original owners taking meticulous care of the property, this home is solid and ready to be transformed into your dream space. The generous primary bedroom includes a large walk-in closet and a private 4-piece ensuite, offering both comfort and convenience. The functional layout and abundance of natural light make this home an ideal place to create lasting memories. Don't miss your chance to own this gem in a thriving community with easy access to amenities, schools, and parks. Book a showing today and let your imagination run wild with the possibilities! Roof 2014, Furnace & A/C 2016
Building information
Type
*****
Amenities
*****
Appliances
*****
Architectural Style
*****
Basement Features
*****
Basement Type
*****
Construction Style Attachment
*****
Cooling Type
*****
Exterior Finish
*****
Fireplace Present
*****
Flooring Type
*****
Foundation Type
*****
Heating Fuel
*****
Heating Type
*****
Size Interior
*****
Stories Total
*****
Utility Water
*****
Land information
Sewer
*****
Size Depth
*****
Size Frontage
*****
Size Irregular
*****
Size Total
*****
Rooms
Main level
Bedroom 3
*****
Bedroom 2
*****
Primary Bedroom
*****
Dining room
*****
Great room
*****
Eating area
*****
Kitchen
*****
Bedroom 3
*****
Bedroom 2
*****
Primary Bedroom
*****
Dining room
*****
Great room
*****
Eating area
*****
Kitchen
*****
Courtesy of ROYAL LEPAGE FRANK REAL ESTATE
Book a Showing for this property
Please note that filling out this form you'll be registered and your phone number without the +1 part will be used as a password.
