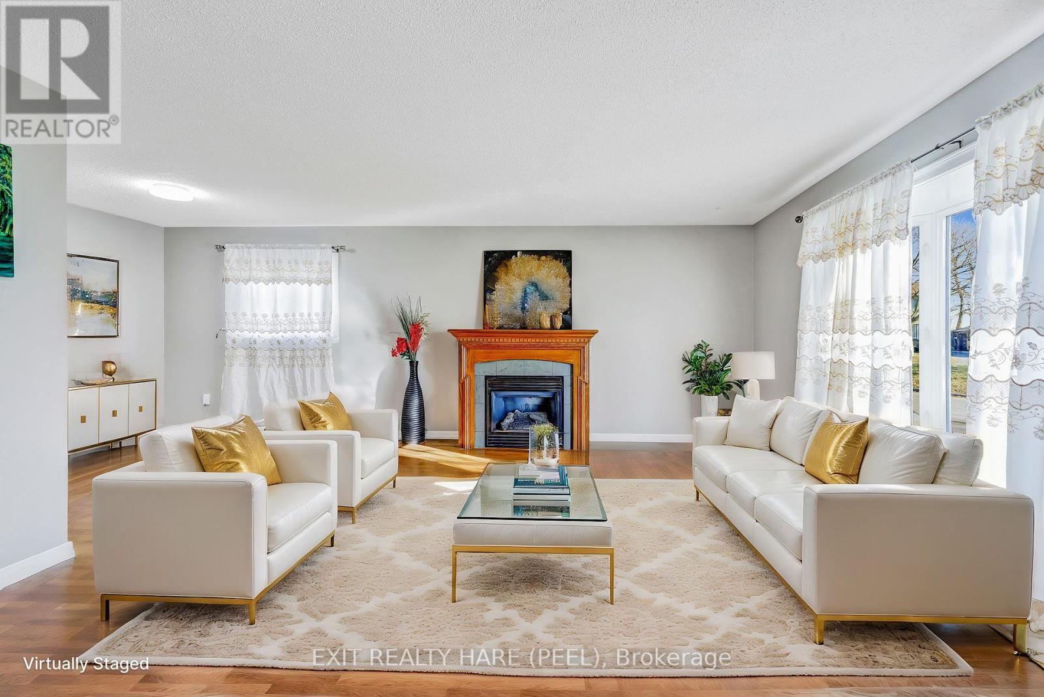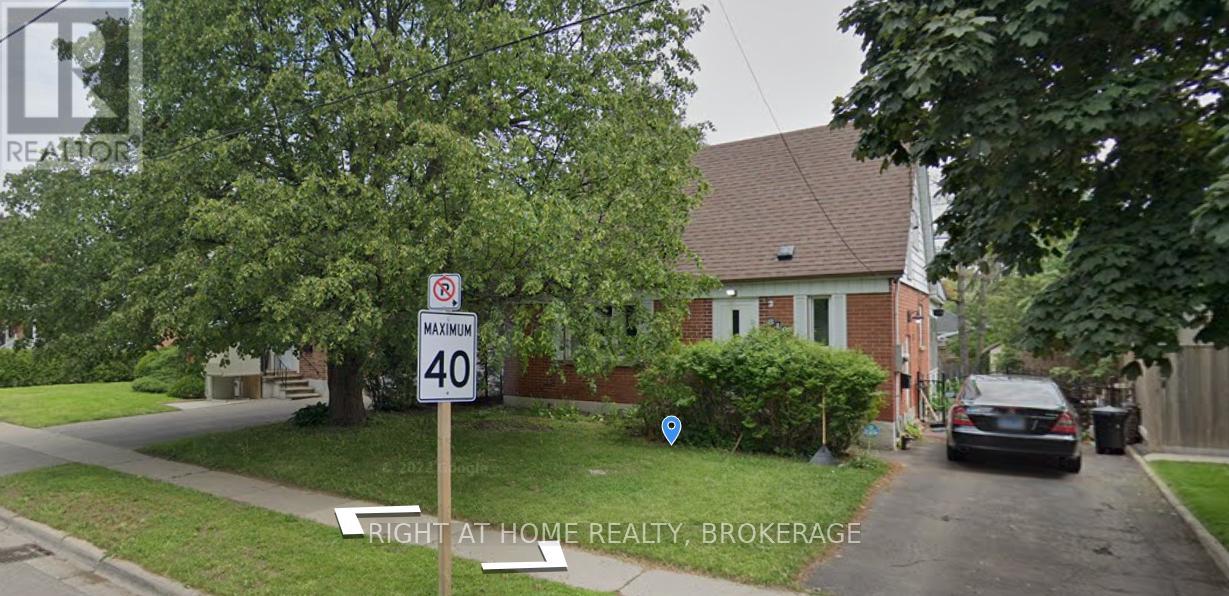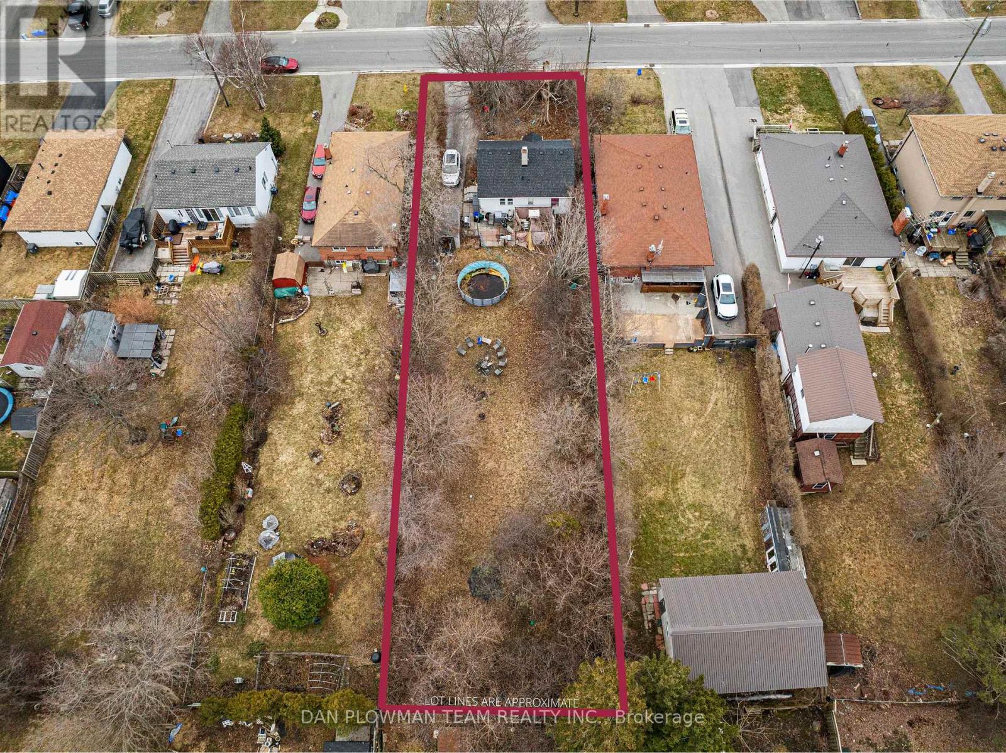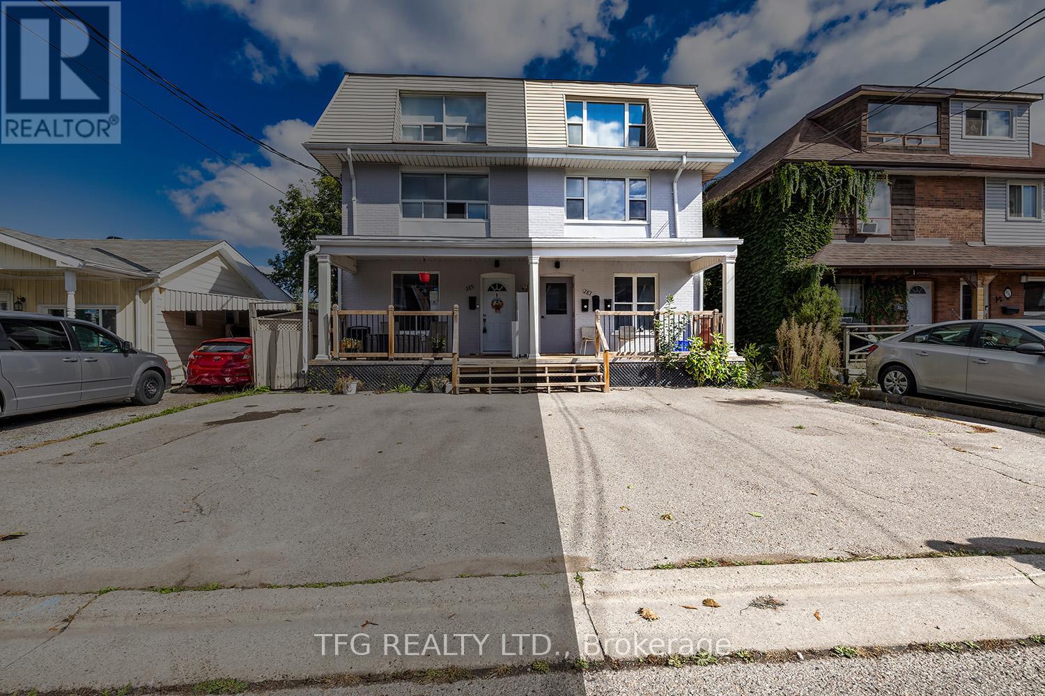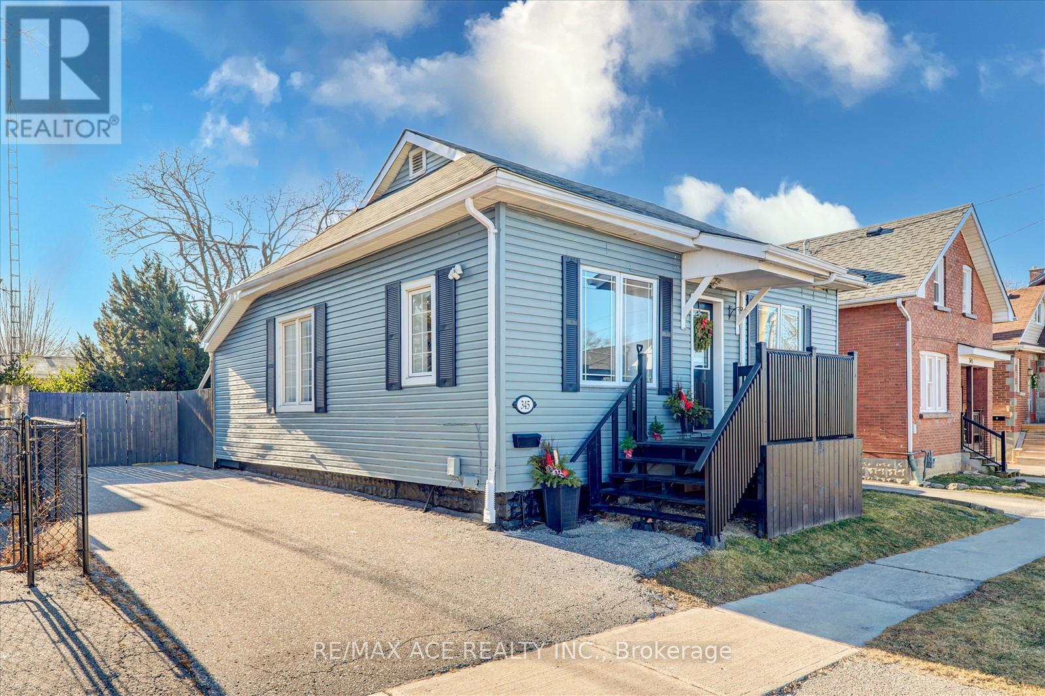Free account required
Unlock the full potential of your property search with a free account! Here's what you'll gain immediate access to:
- Exclusive Access to Every Listing
- Personalized Search Experience
- Favorite Properties at Your Fingertips
- Stay Ahead with Email Alerts
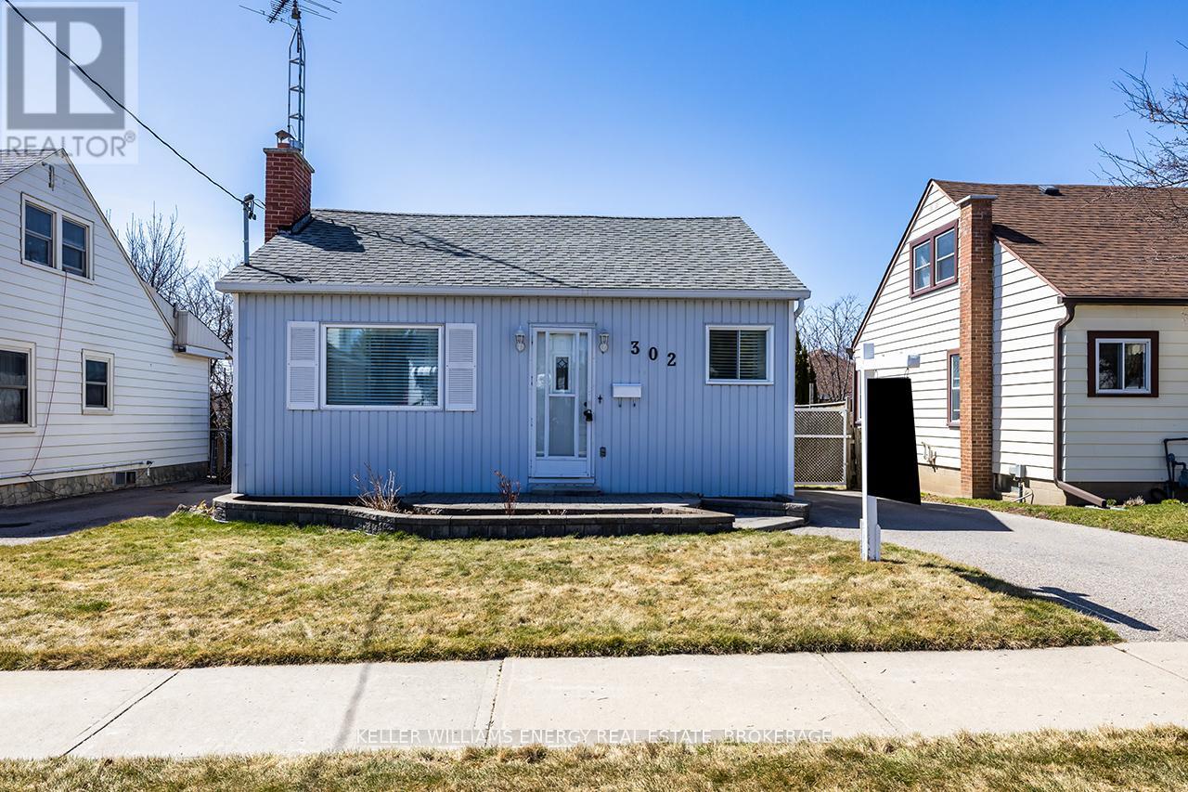
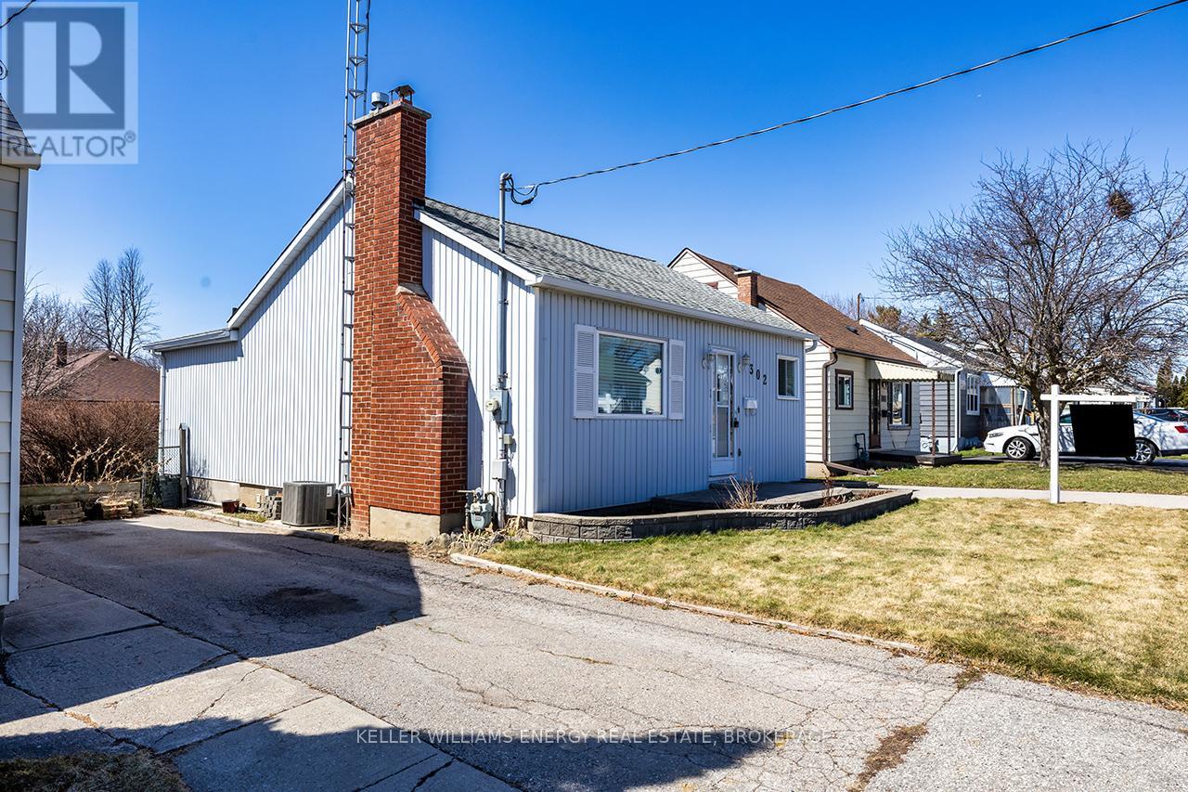
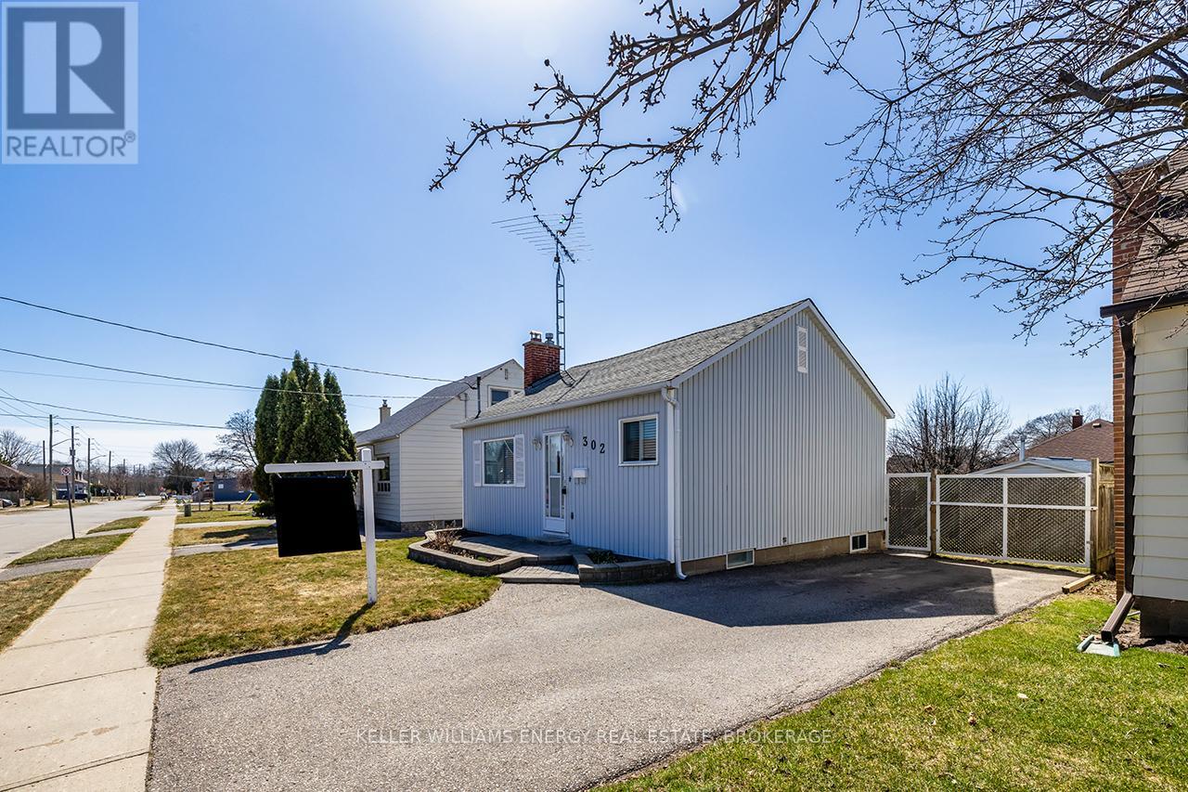

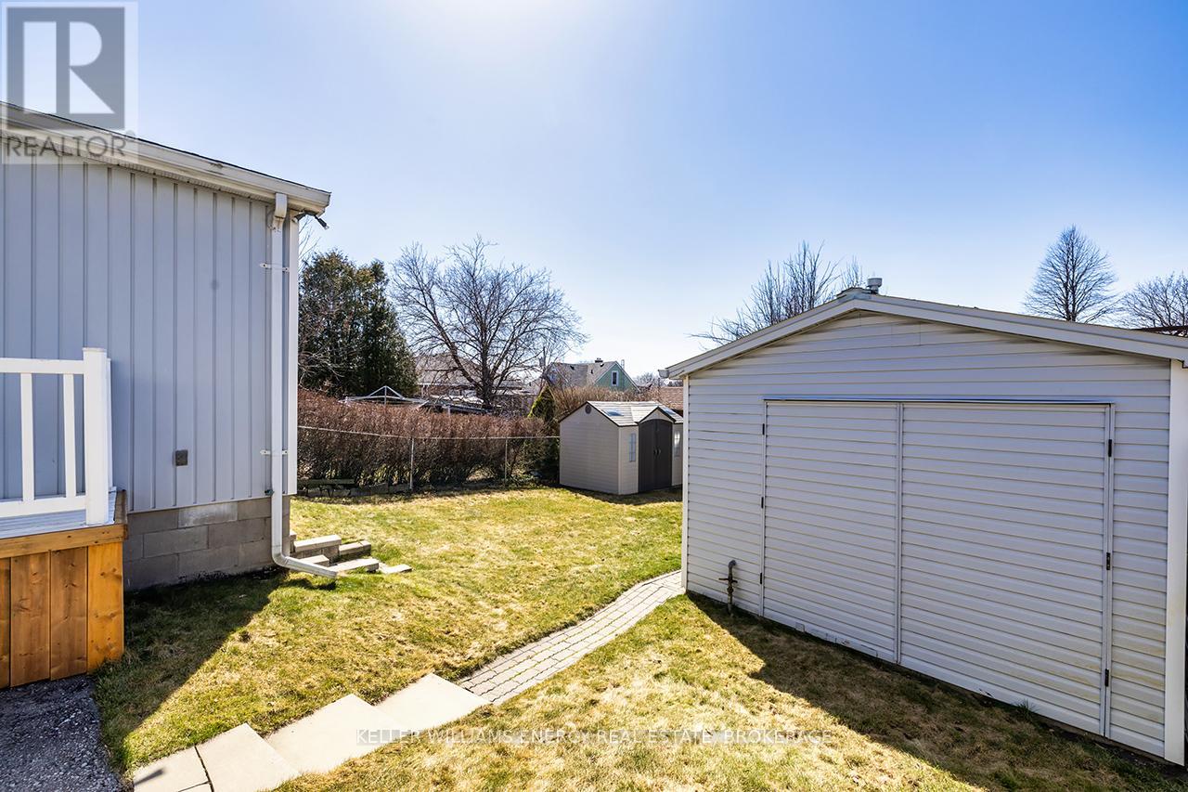
$589,900
302 DREW STREET
Oshawa, Ontario, Ontario, L1H5A7
MLS® Number: E12063390
Property description
This delightful 2+1 bedroom, 2 bathroom home offers the perfect blend of comfort, style, and functionality! Step into a bright and spacious living room featuring hardwood floors and a cozy wood-burning fireplace.The primary bedroom is located on the main floor for easy accessibility.The updated kitchen has laminate countertops, ceramic tile floors, and a skylight that fills the space with natural light. The dining room provides ample space for entertaining, with large windows and a walkout leading to your private, fenced backyard.the home also features a partially finished, full basement. Here, you'll find a cozy rec. room, the additional bedroom, a bathroom, a wet bar, and a laundry room. You will appreciate the heated 12x24 workshop that is Equipped with hydro! It offers a generous area for woodworking, crafts, or any other creative endeavours. The backyard was beautifully sodded just last summer, providing a lush and low-maintenance outdoor space. The private driveway provides parking for 2 vehicles.
Building information
Type
*****
Age
*****
Amenities
*****
Appliances
*****
Architectural Style
*****
Basement Development
*****
Basement Type
*****
Construction Style Attachment
*****
Cooling Type
*****
Exterior Finish
*****
Fireplace Present
*****
FireplaceTotal
*****
Flooring Type
*****
Foundation Type
*****
Heating Fuel
*****
Heating Type
*****
Size Interior
*****
Stories Total
*****
Utility Water
*****
Land information
Amenities
*****
Fence Type
*****
Sewer
*****
Size Depth
*****
Size Frontage
*****
Size Irregular
*****
Size Total
*****
Rooms
Main level
Bedroom 2
*****
Primary Bedroom
*****
Living room
*****
Dining room
*****
Kitchen
*****
Basement
Other
*****
Recreational, Games room
*****
Bedroom 3
*****
Main level
Bedroom 2
*****
Primary Bedroom
*****
Living room
*****
Dining room
*****
Kitchen
*****
Basement
Other
*****
Recreational, Games room
*****
Bedroom 3
*****
Courtesy of KELLER WILLIAMS ENERGY REAL ESTATE, BROKERAGE
Book a Showing for this property
Please note that filling out this form you'll be registered and your phone number without the +1 part will be used as a password.

