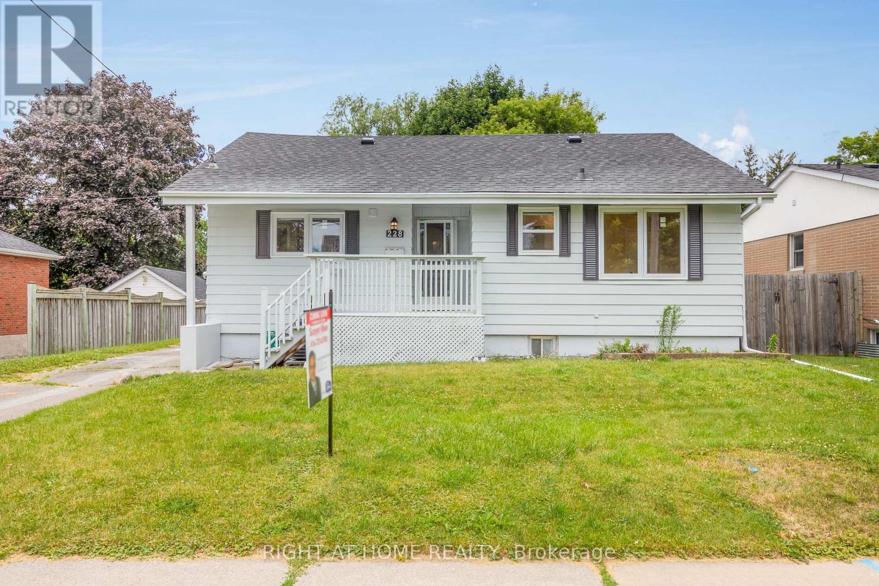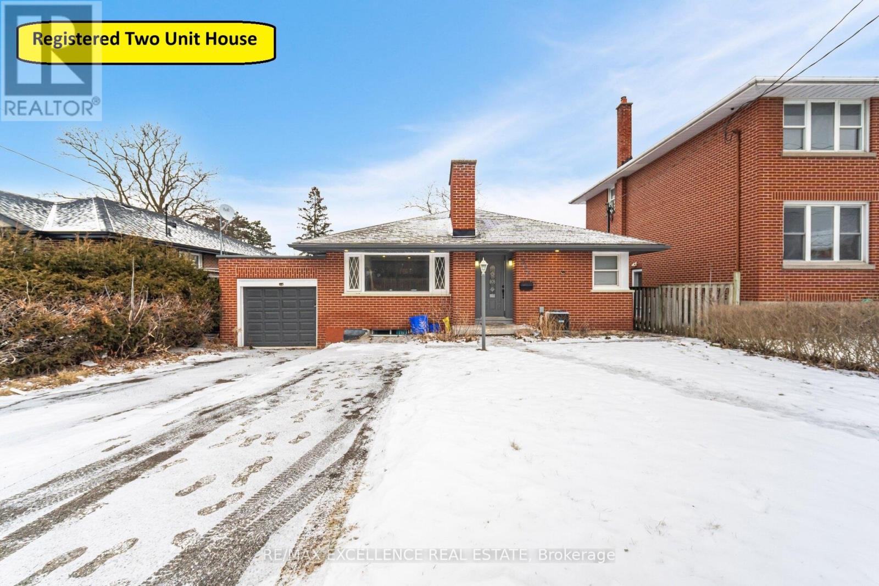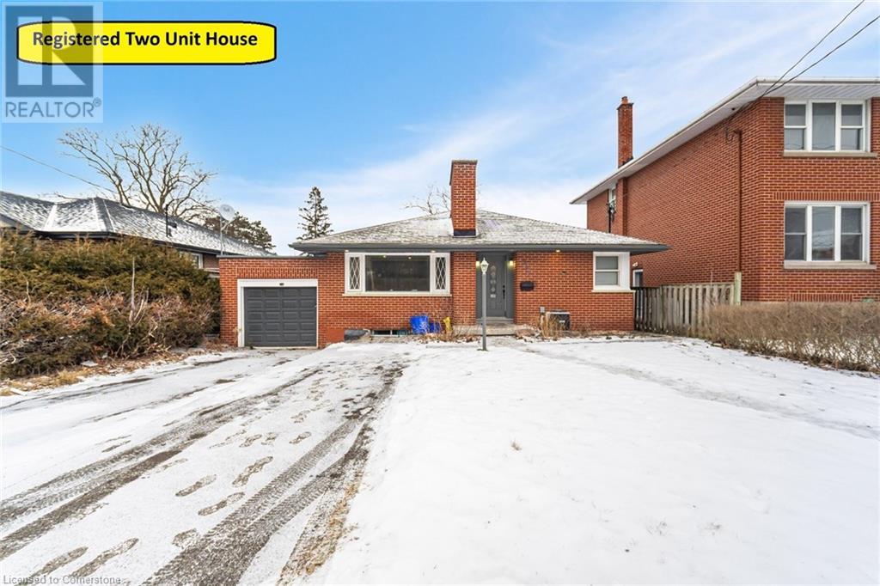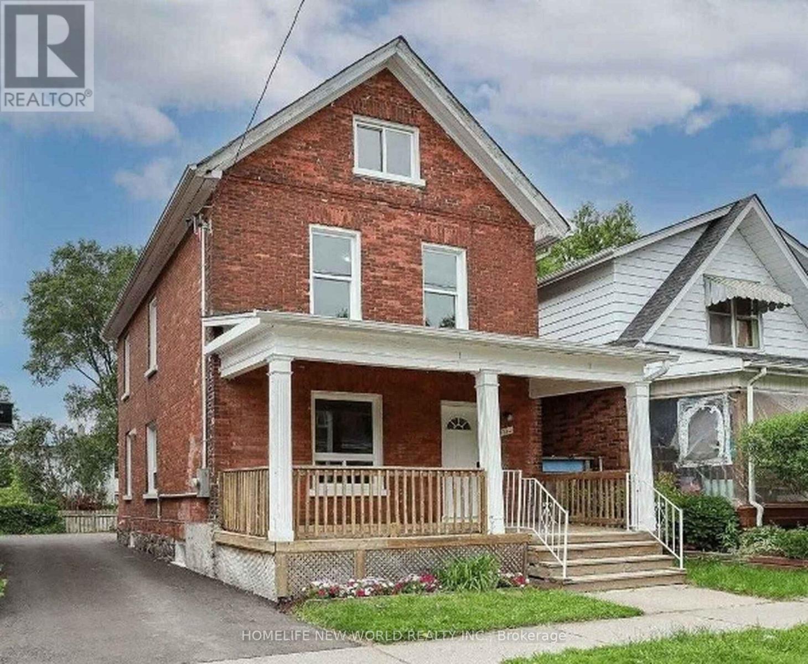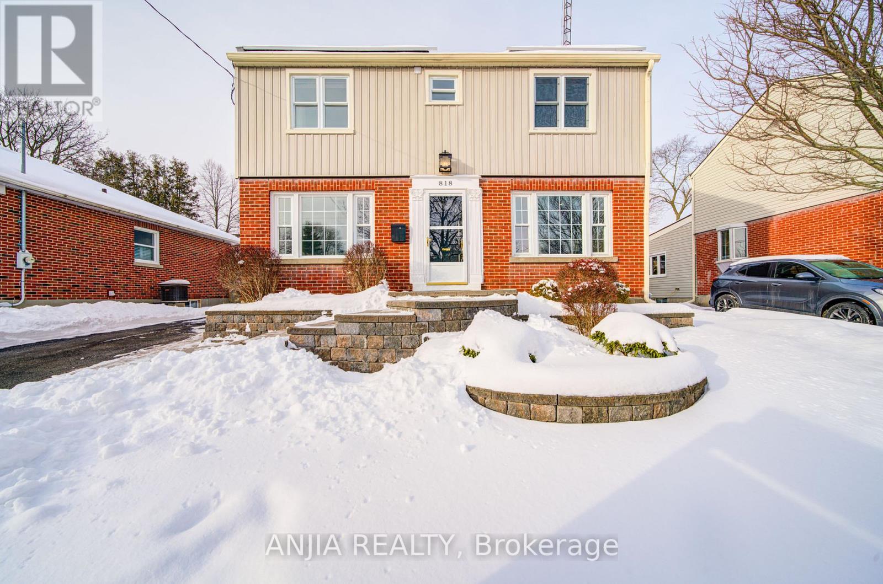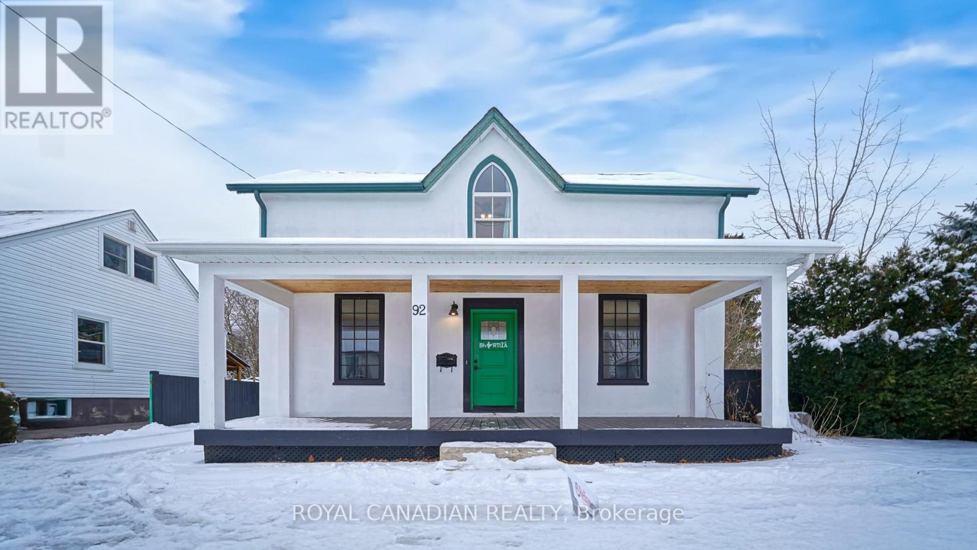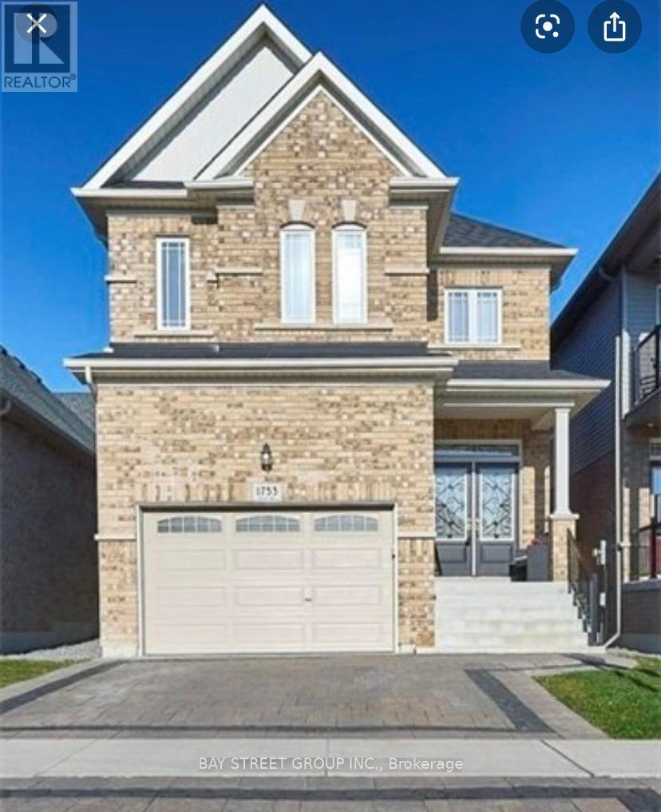Free account required
Unlock the full potential of your property search with a free account! Here's what you'll gain immediate access to:
- Exclusive Access to Every Listing
- Personalized Search Experience
- Favorite Properties at Your Fingertips
- Stay Ahead with Email Alerts

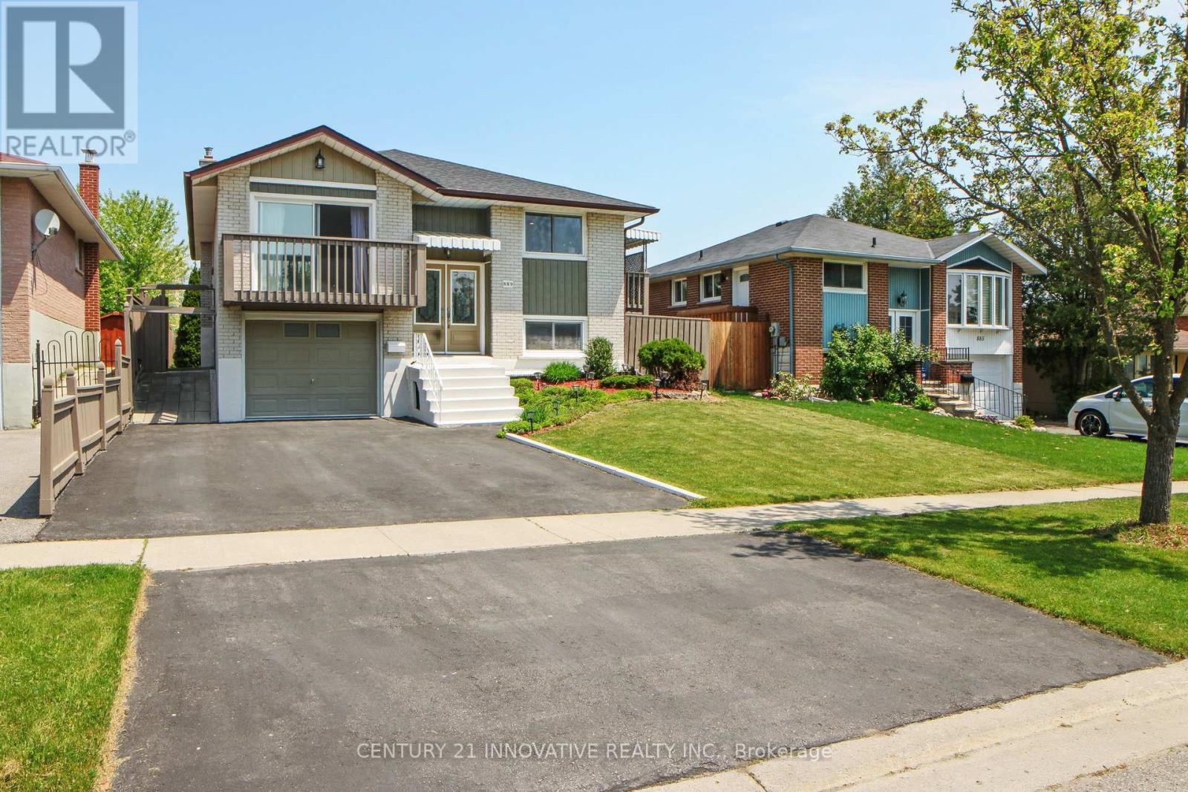
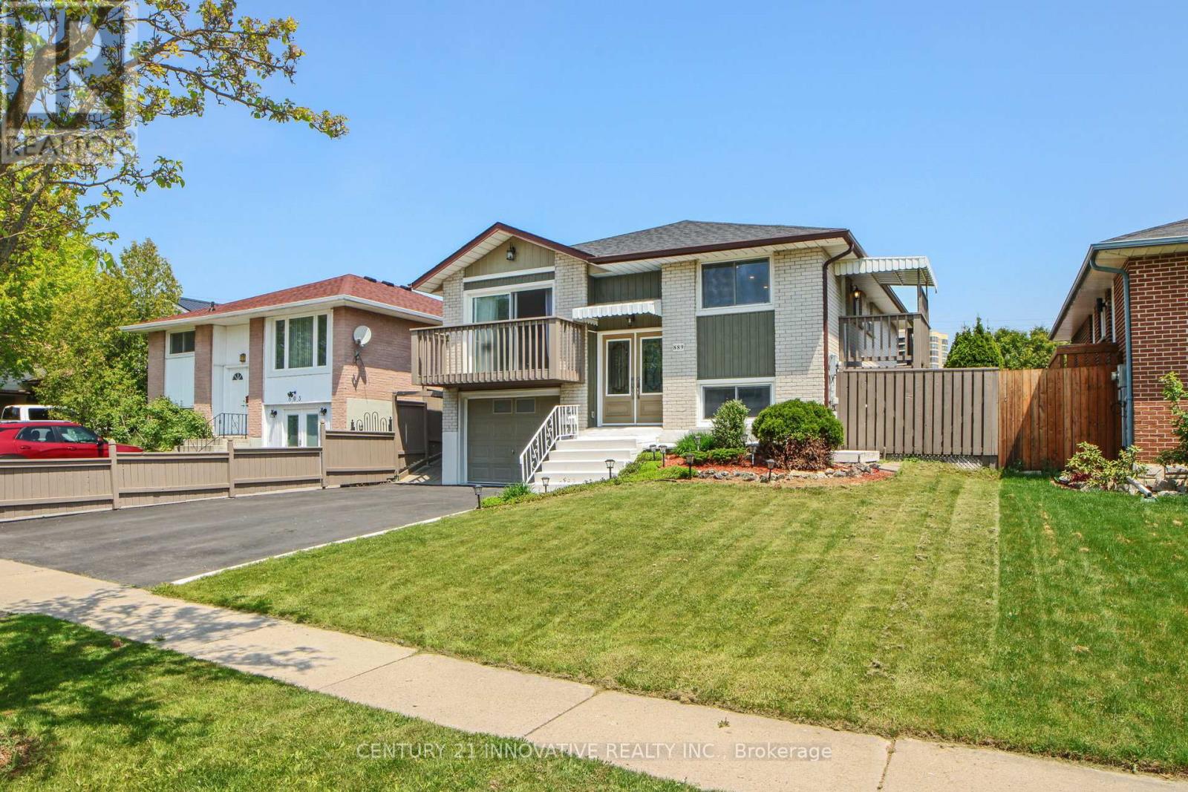
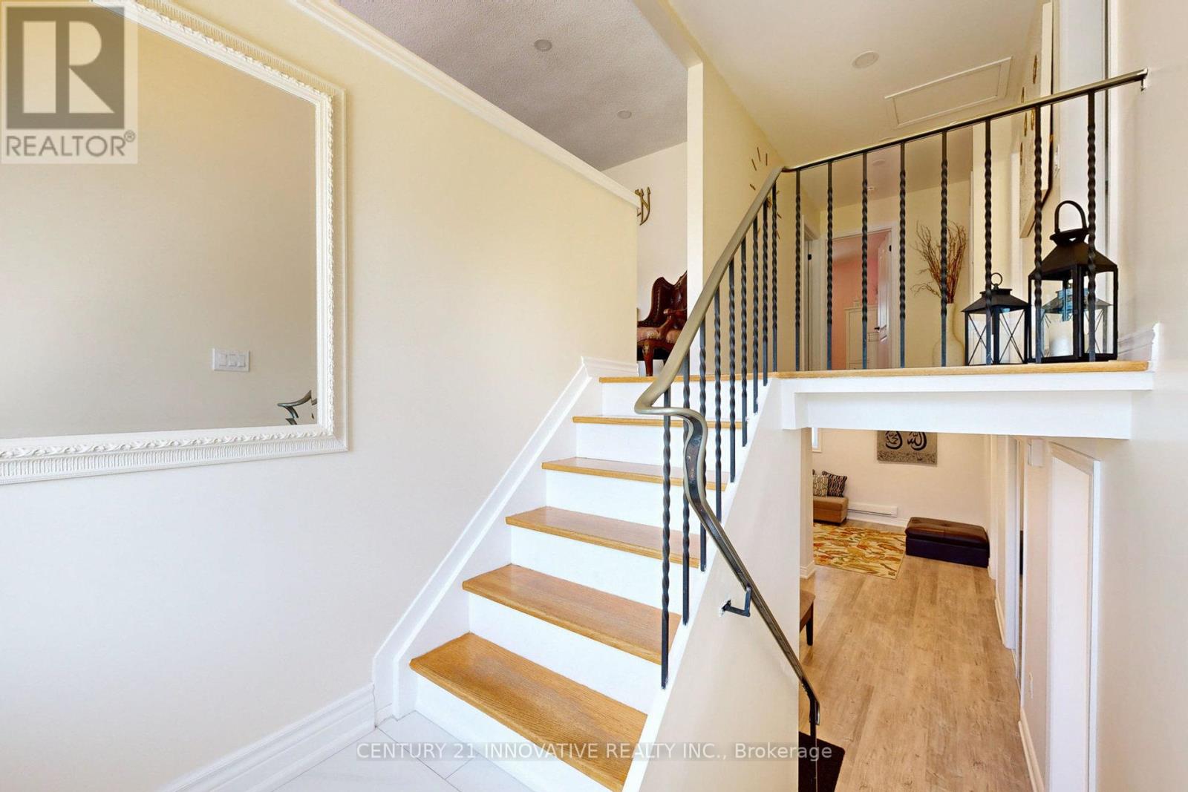
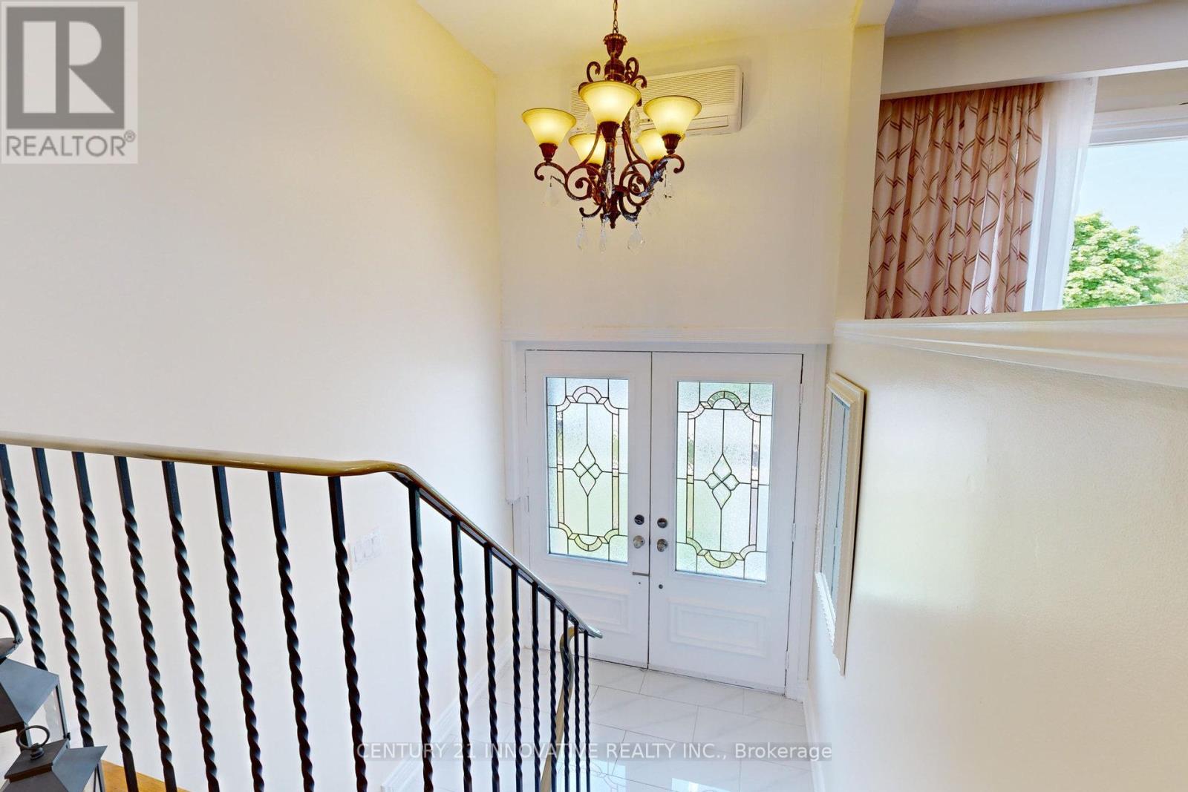
$849,900
889 CARNABY CRESCENT
Oshawa, Ontario, Ontario, L1G2Y7
MLS® Number: E12057968
Property description
This one-of-a-kind detached beauty sits on a spacious lot with no rear neighbors, offering unparalleled privacy and tranquility in a highly sought-after Eastdale neighborhood. Meticulously maintained and tastefully upgraded, this bright and inviting home is a true gem. Wake up to breathtaking sunrises in the master bedroom, which features a walkout to a large deck overlooking serene greenspace. The sunlit living room extends to a charming balcony, creating the perfect spot to relax and enjoy the front yard view. A recently finished basement adds incredible versatility, featuring a generous great room, laundry, and 1.5 bathroomseasily convertible into an in-law suite for extended family or rental income. The expansive backyard seamlessly opens to an open field, providing a peaceful and picturesque setting. With driveway parking for four vehicles and just a short walk to a public school, this home offers the perfect balance of comfort, convenience, and investment potential. Dont miss this rare opportunity to own a truly exceptional property!
Building information
Type
*****
Appliances
*****
Architectural Style
*****
Basement Development
*****
Basement Features
*****
Basement Type
*****
Construction Style Attachment
*****
Exterior Finish
*****
Flooring Type
*****
Half Bath Total
*****
Heating Fuel
*****
Heating Type
*****
Size Interior
*****
Stories Total
*****
Utility Water
*****
Land information
Amenities
*****
Sewer
*****
Size Depth
*****
Size Frontage
*****
Size Irregular
*****
Size Total
*****
Rooms
Upper Level
Bedroom 3
*****
Bedroom 2
*****
Primary Bedroom
*****
Eating area
*****
Kitchen
*****
Living room
*****
Lower level
Laundry room
*****
Great room
*****
Bedroom 4
*****
Courtesy of CENTURY 21 INNOVATIVE REALTY INC.
Book a Showing for this property
Please note that filling out this form you'll be registered and your phone number without the +1 part will be used as a password.

