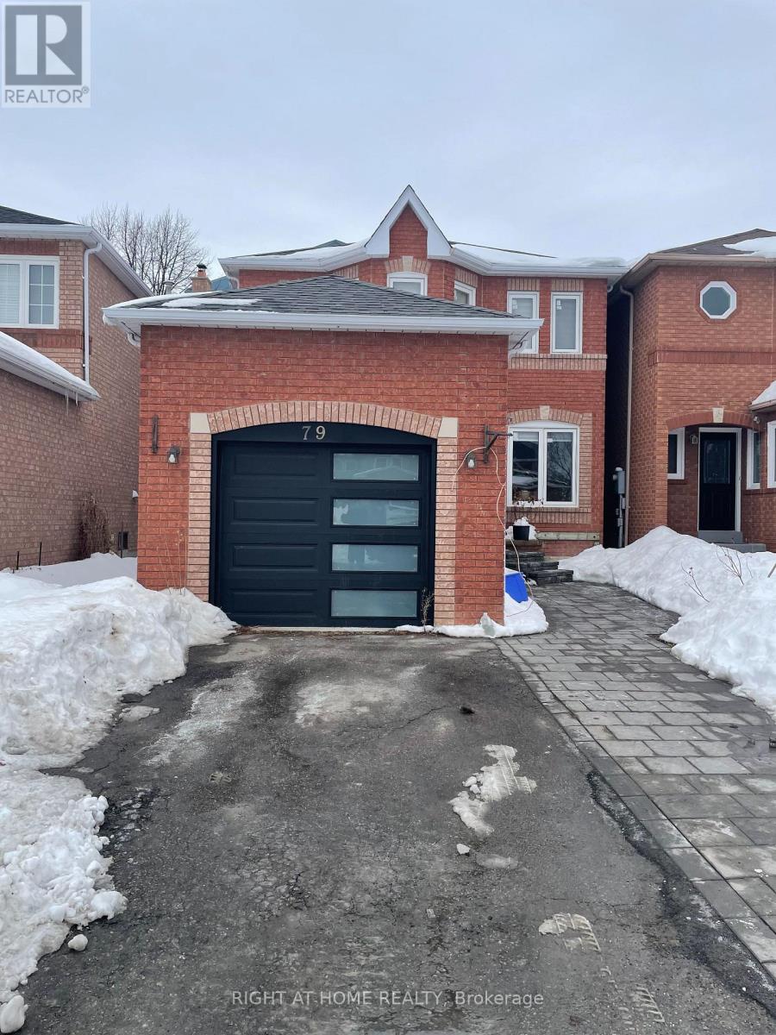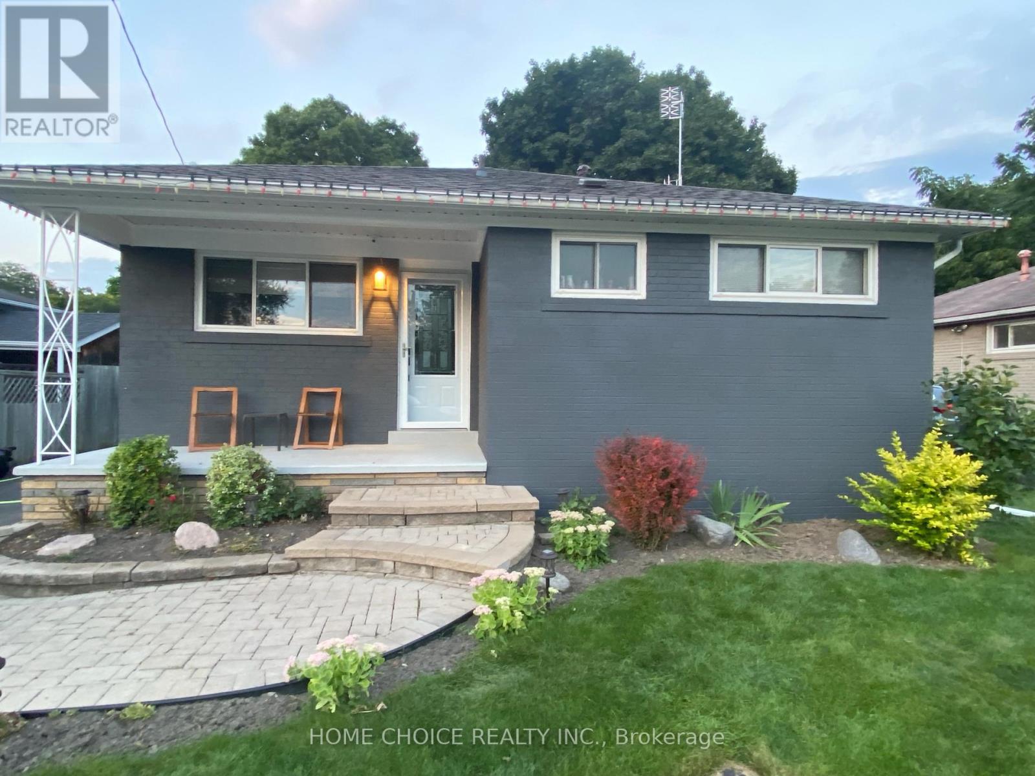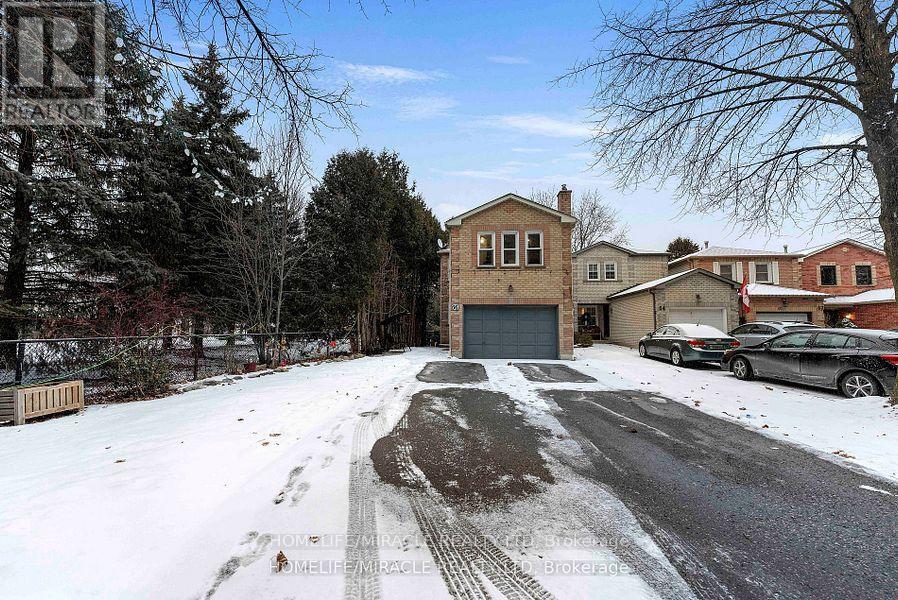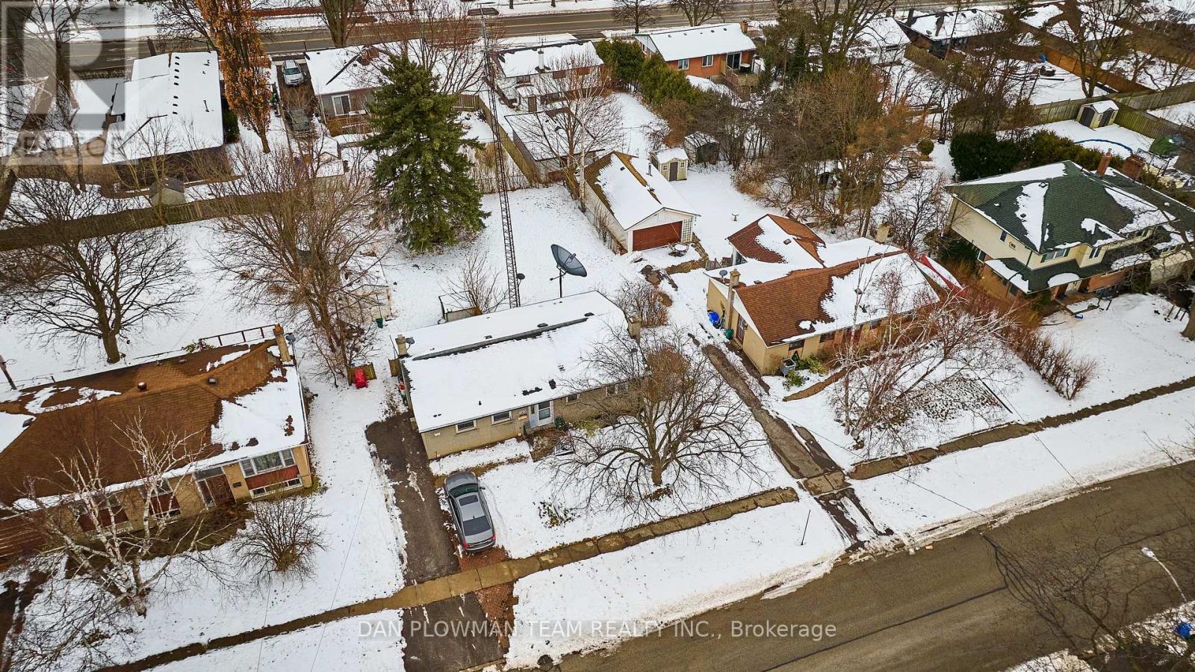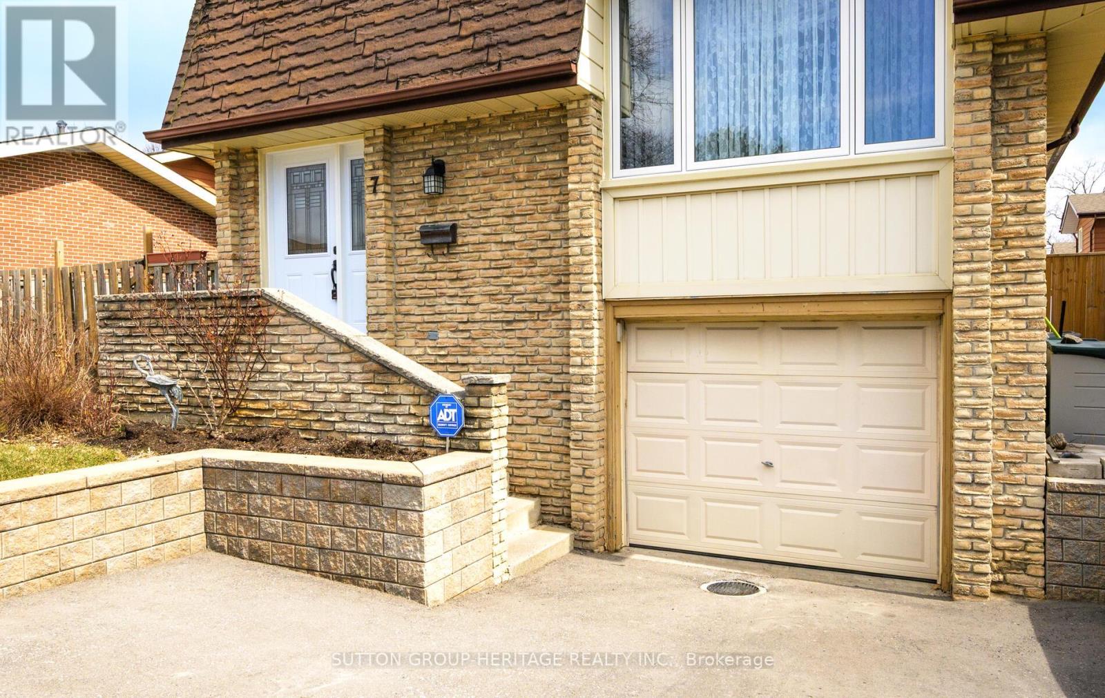Free account required
Unlock the full potential of your property search with a free account! Here's what you'll gain immediate access to:
- Exclusive Access to Every Listing
- Personalized Search Experience
- Favorite Properties at Your Fingertips
- Stay Ahead with Email Alerts
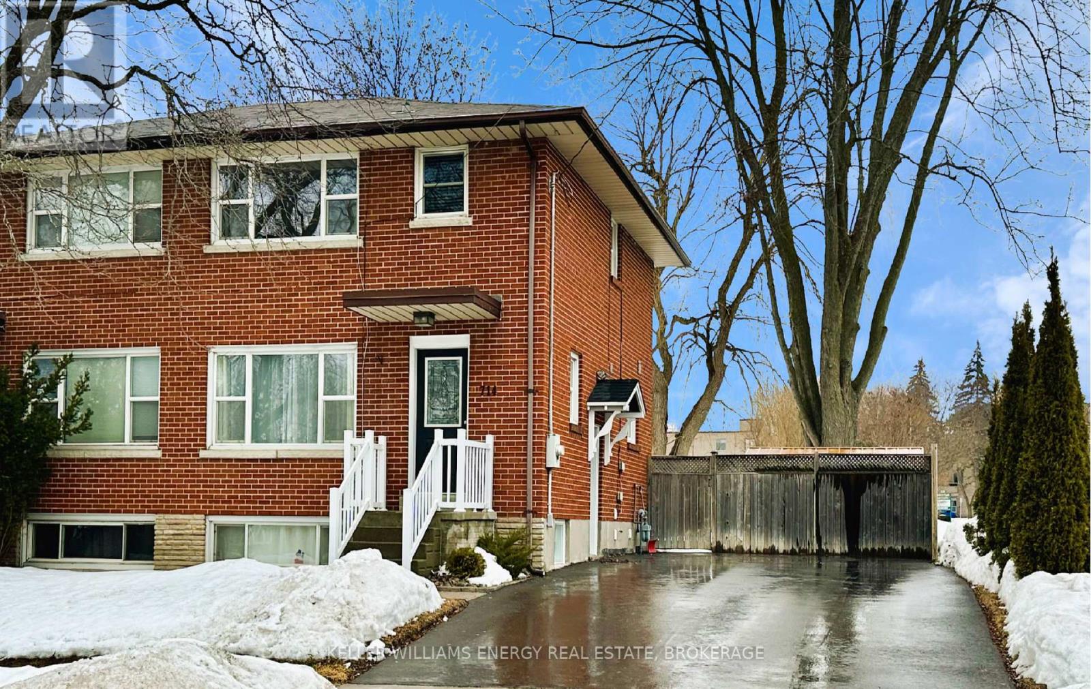
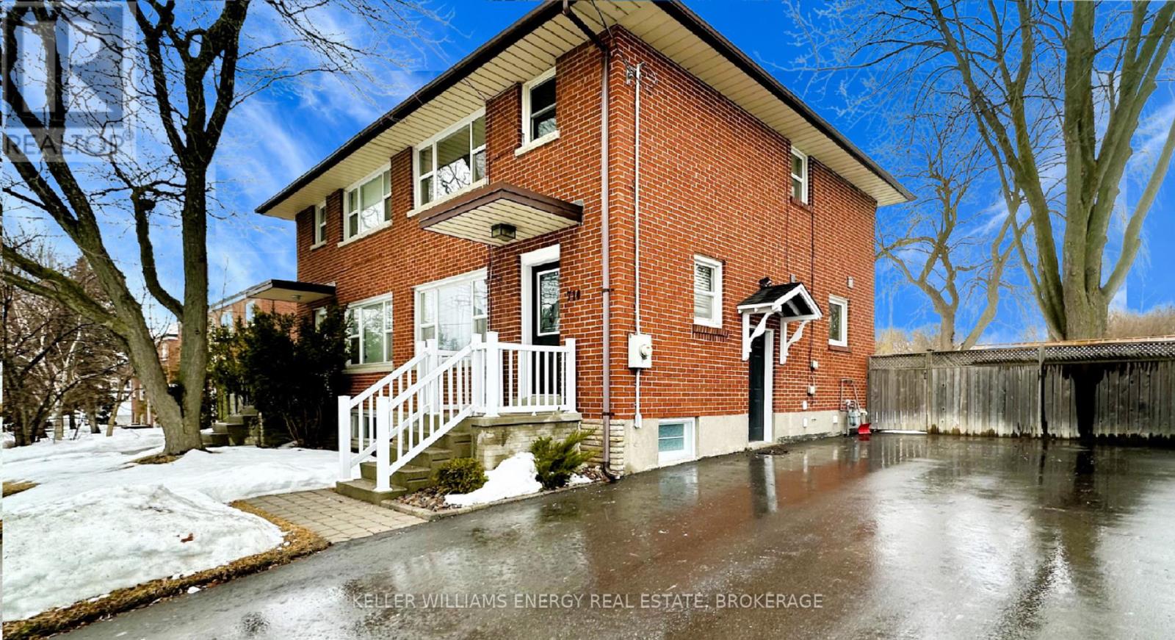
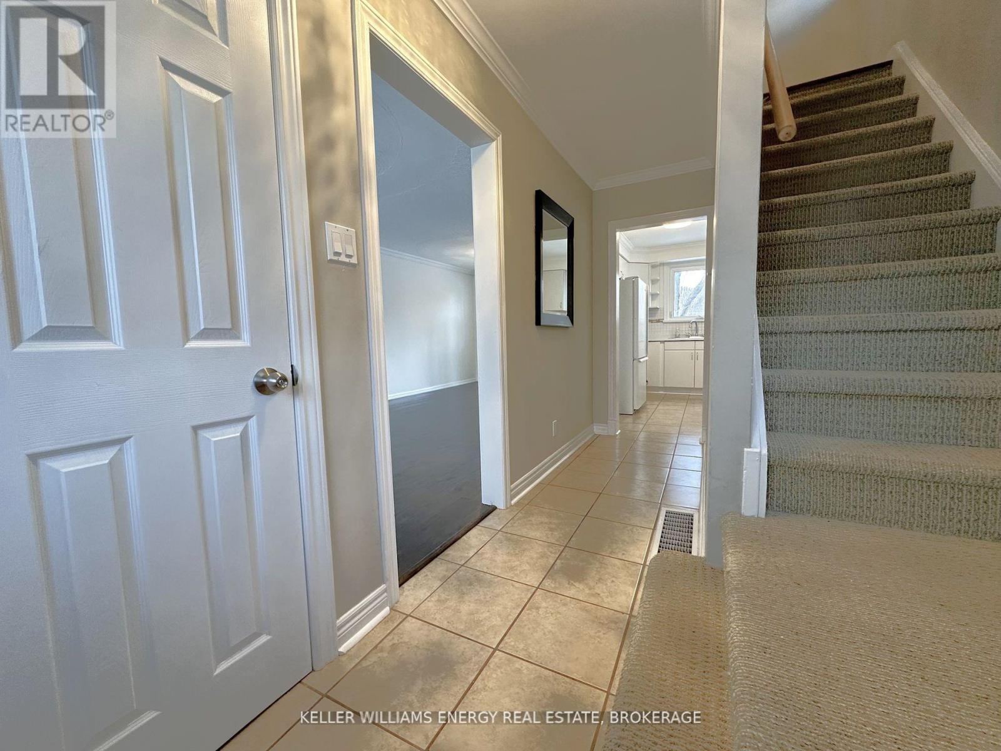
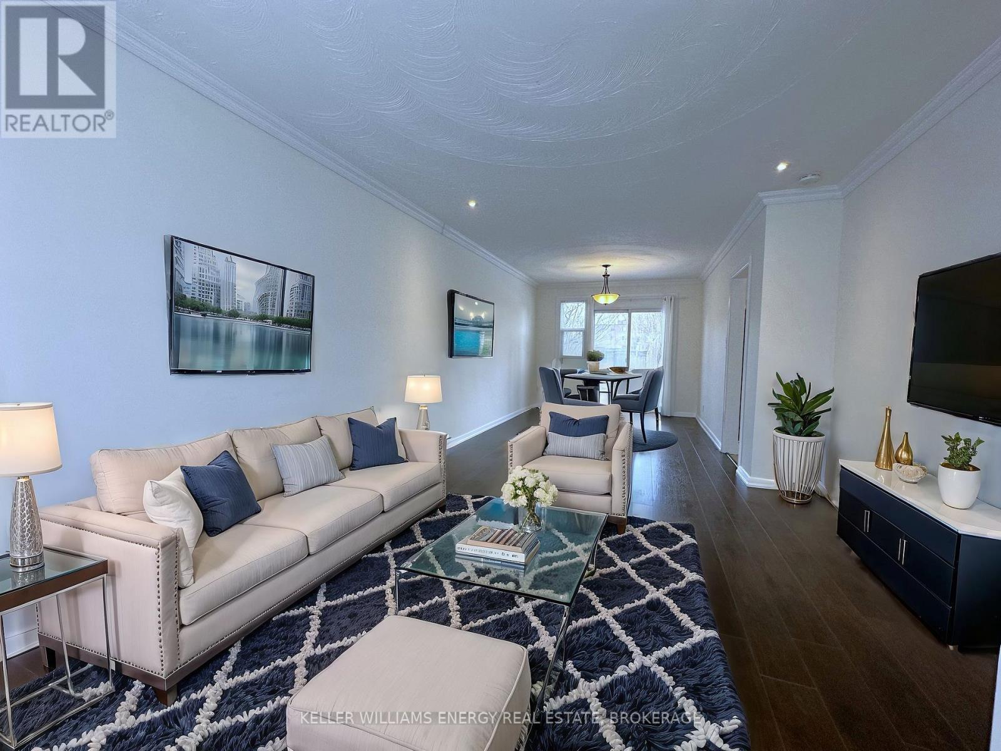
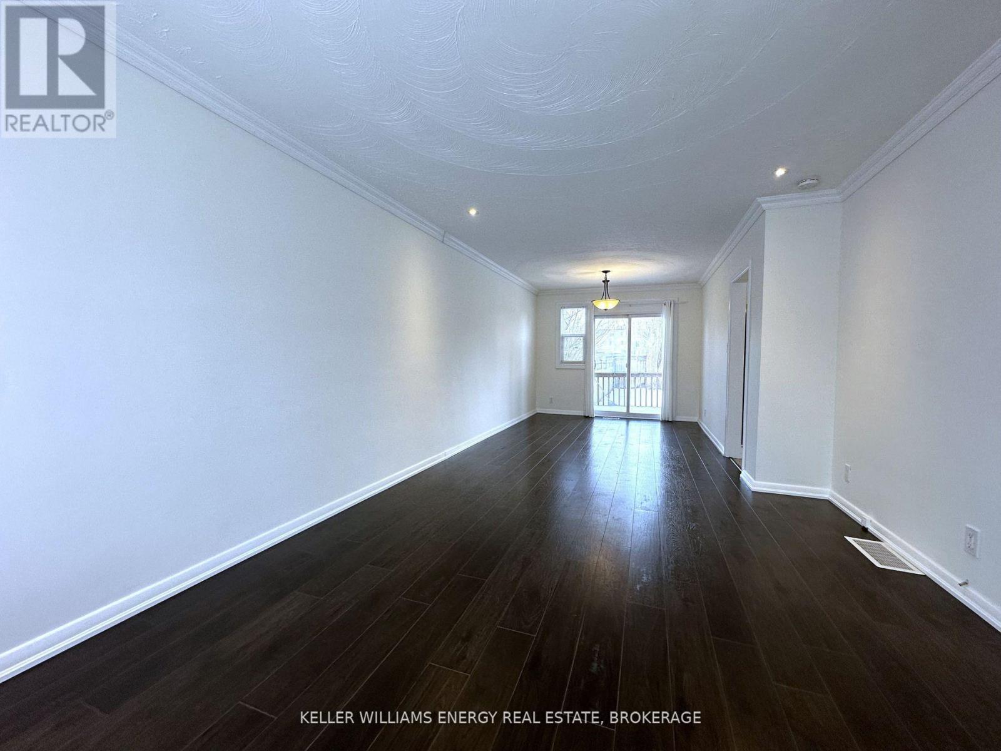
$799,000
714 DUNLOP STREET W
Whitby, Ontario, Ontario, L1N1V6
MLS® Number: E12055600
Property description
**VACANT LEGAL TWO-UNIT** all-brick semi-detached gem, perfectly located in the heart of downtown Whitby! This is a **must-see opportunity** for **investors, multi-generational families, or savvy homeowners** looking to boost their income with a **legally registered accessory apartment**. Whether you're renting out the lower level or offering space for family, this property offers the perfect mix of **comfort, privacy, and financial potential**.The main-level unit welcomes you with an **elegant living and dining area**, highlighted by rich dark hardwood flooring and walkout to a large deck for summer entertainment. The spacious kitchen boasts **plenty of cupboard space**, while a convenient 2-piece washroom and stackable laundry add to the home's charm and practicality. Upstairs, you'll find three **generously sized bedrooms**, each with ample closet space and large windows that fill the space with natural light. An **updated four-piece bathroom** completes this level with modern finishes. The **legal accessory apartment** in the lower level is just as impressive! Featuring sleek laminate flooring, a modern kitchen, a cozy living area, and a private bedroom, this space is ideal for tenants or extended family. Plus, a dedicated laundry room adds extra convenience for all. Additional standout features include a **private driveway** with parking for up to four cars, a **spacious backyard** complete with a large storage shed, and a **prime location** that's just minutes from the best of downtown, public transit, and the GO station. This is a **rare investment opportunity** in a **highly desirable area**the perfect blend of style, functionality, and income potential!**Don't miss out on this exceptional property!***Note: Some photos have been virtually staged to showcase the full potential of the space.*
Building information
Type
*****
Appliances
*****
Basement Features
*****
Basement Type
*****
Construction Style Attachment
*****
Cooling Type
*****
Exterior Finish
*****
Flooring Type
*****
Foundation Type
*****
Half Bath Total
*****
Heating Fuel
*****
Heating Type
*****
Size Interior
*****
Stories Total
*****
Utility Water
*****
Land information
Amenities
*****
Sewer
*****
Size Depth
*****
Size Frontage
*****
Size Irregular
*****
Size Total
*****
Rooms
Upper Level
Bedroom 3
*****
Bedroom 2
*****
Bedroom
*****
Main level
Kitchen
*****
Dining room
*****
Living room
*****
Basement
Laundry room
*****
Bedroom
*****
Kitchen
*****
Living room
*****
Upper Level
Bedroom 3
*****
Bedroom 2
*****
Bedroom
*****
Main level
Kitchen
*****
Dining room
*****
Living room
*****
Basement
Laundry room
*****
Bedroom
*****
Kitchen
*****
Living room
*****
Upper Level
Bedroom 3
*****
Bedroom 2
*****
Bedroom
*****
Main level
Kitchen
*****
Dining room
*****
Living room
*****
Basement
Laundry room
*****
Bedroom
*****
Kitchen
*****
Living room
*****
Upper Level
Bedroom 3
*****
Bedroom 2
*****
Bedroom
*****
Main level
Kitchen
*****
Dining room
*****
Living room
*****
Basement
Laundry room
*****
Bedroom
*****
Kitchen
*****
Living room
*****
Upper Level
Bedroom 3
*****
Bedroom 2
*****
Bedroom
*****
Main level
Kitchen
*****
Dining room
*****
Living room
*****
Basement
Laundry room
*****
Bedroom
*****
Kitchen
*****
Living room
*****
Courtesy of KELLER WILLIAMS ENERGY REAL ESTATE, BROKERAGE
Book a Showing for this property
Please note that filling out this form you'll be registered and your phone number without the +1 part will be used as a password.
