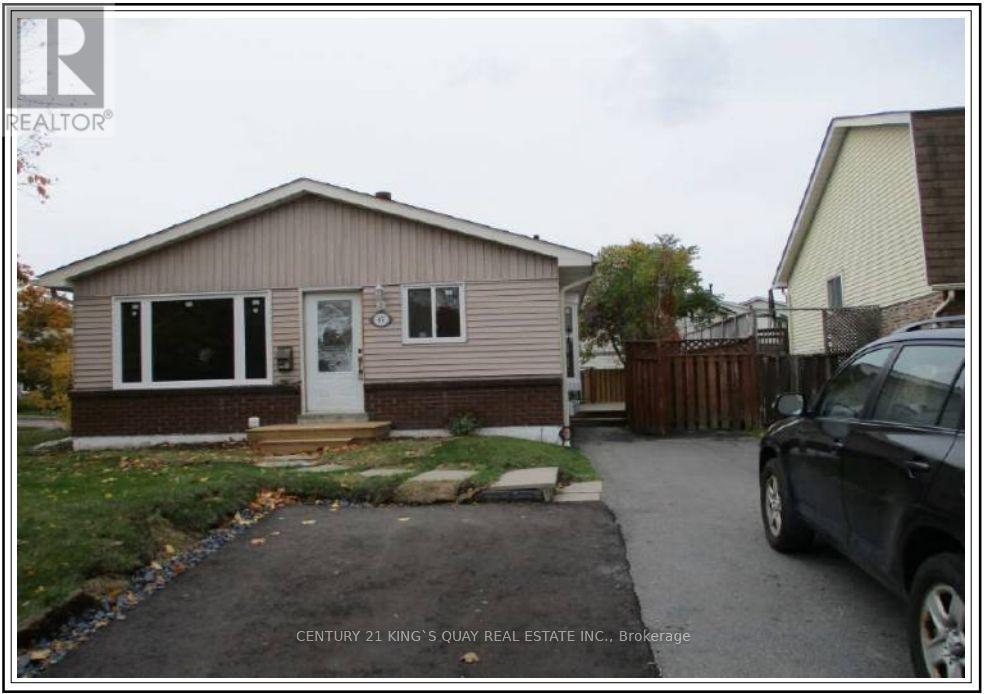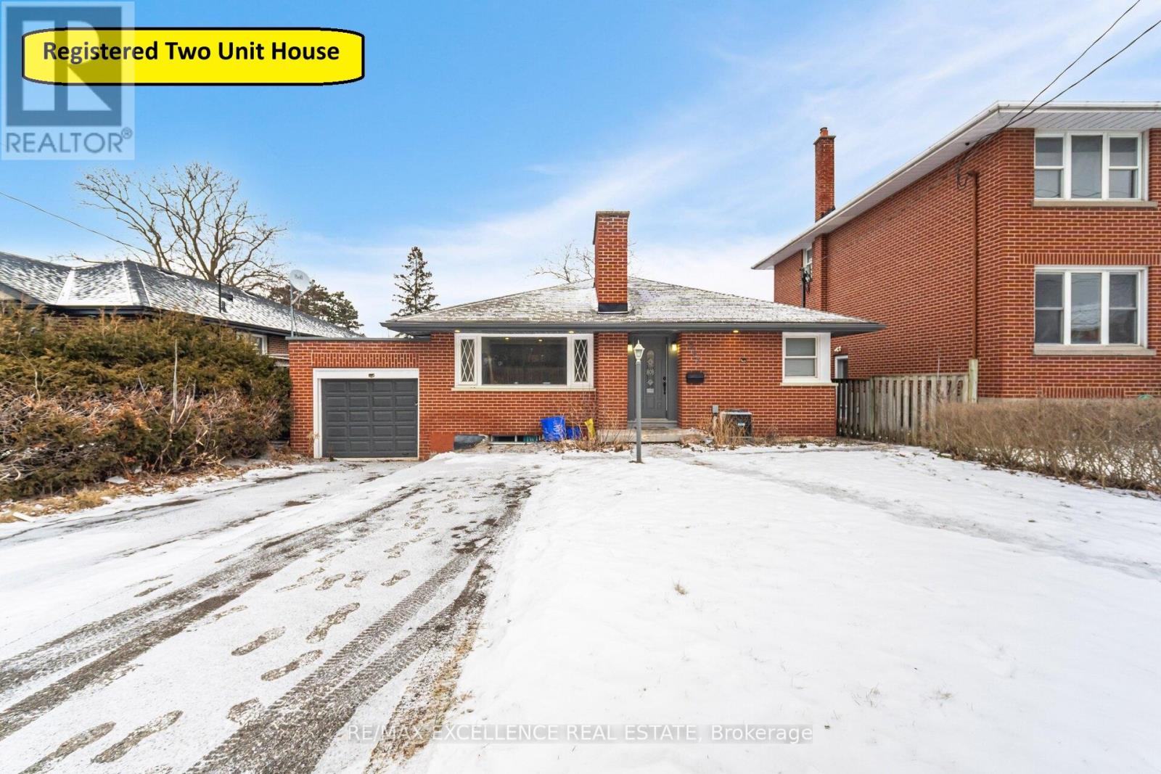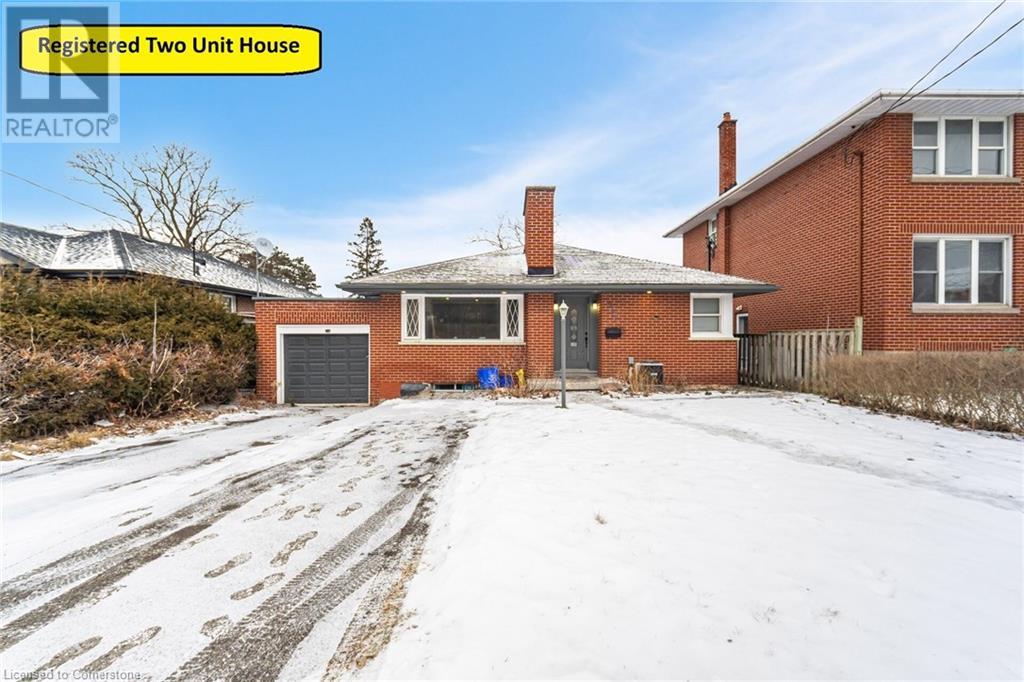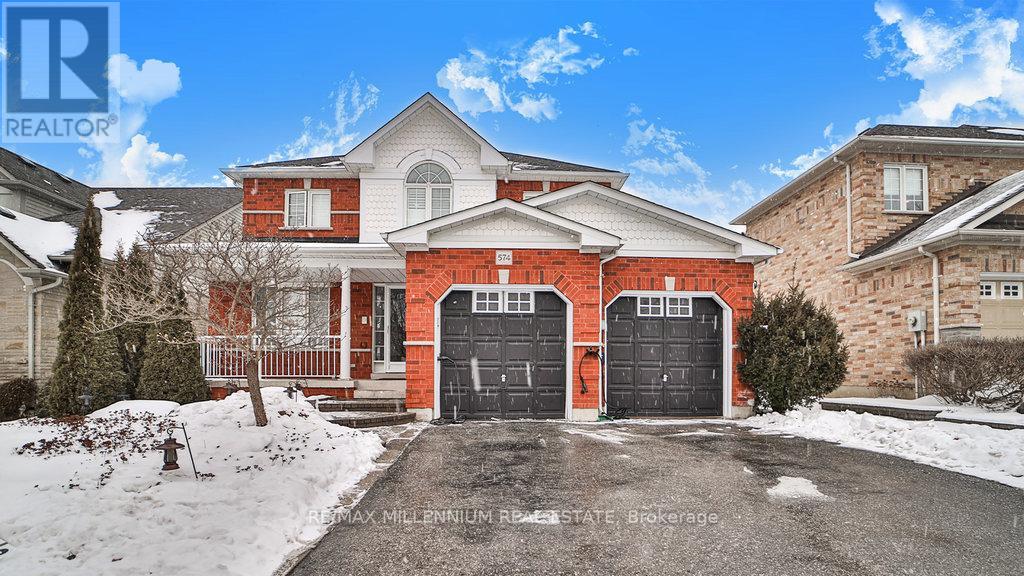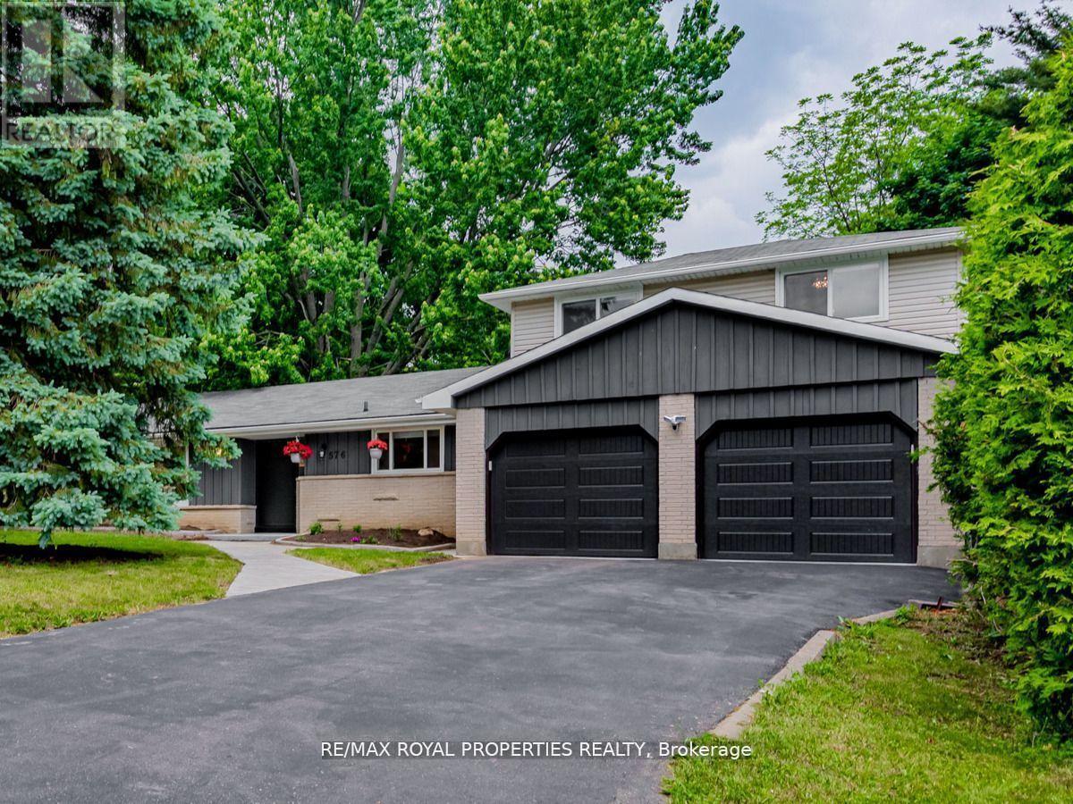Free account required
Unlock the full potential of your property search with a free account! Here's what you'll gain immediate access to:
- Exclusive Access to Every Listing
- Personalized Search Experience
- Favorite Properties at Your Fingertips
- Stay Ahead with Email Alerts
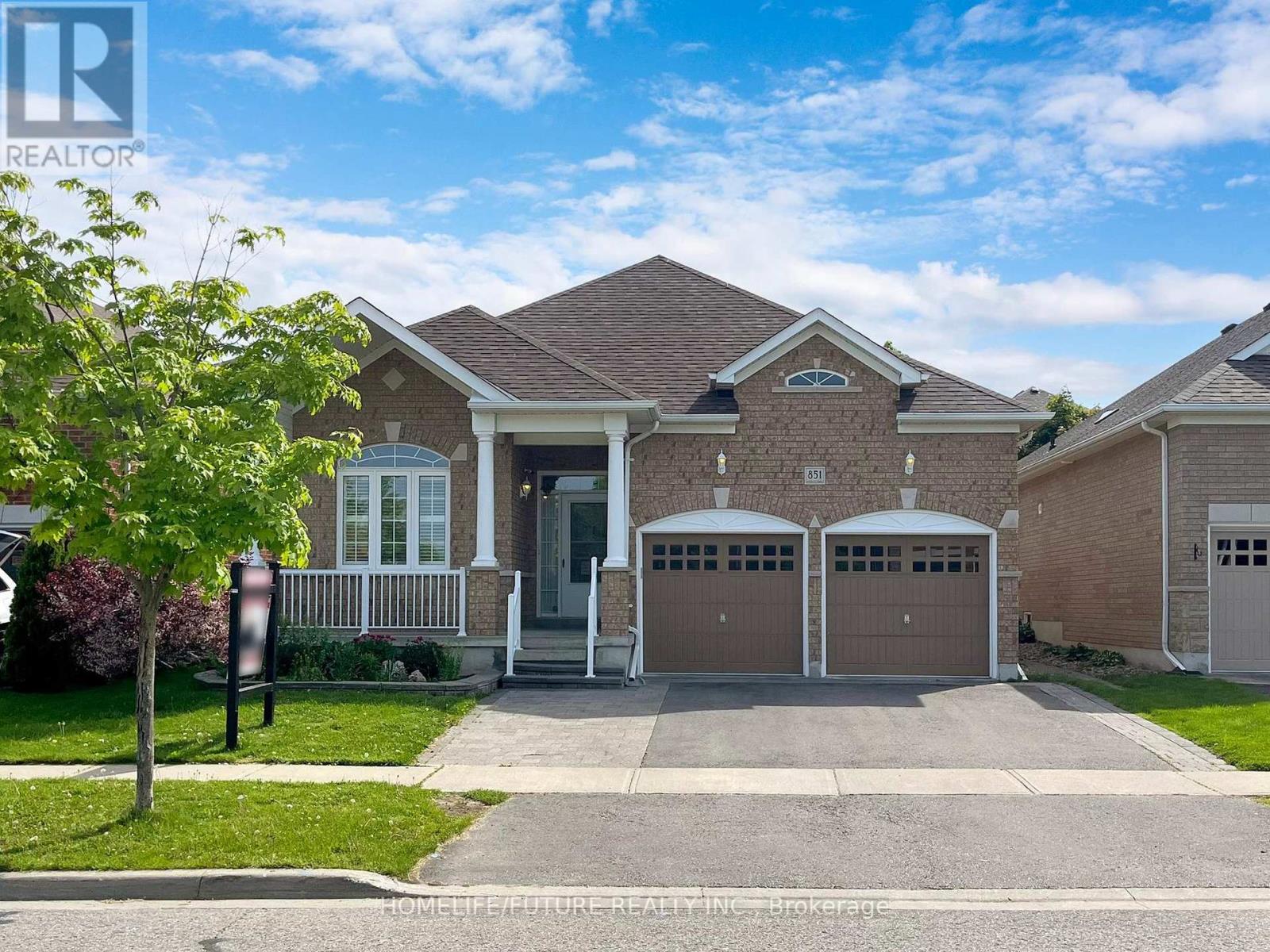

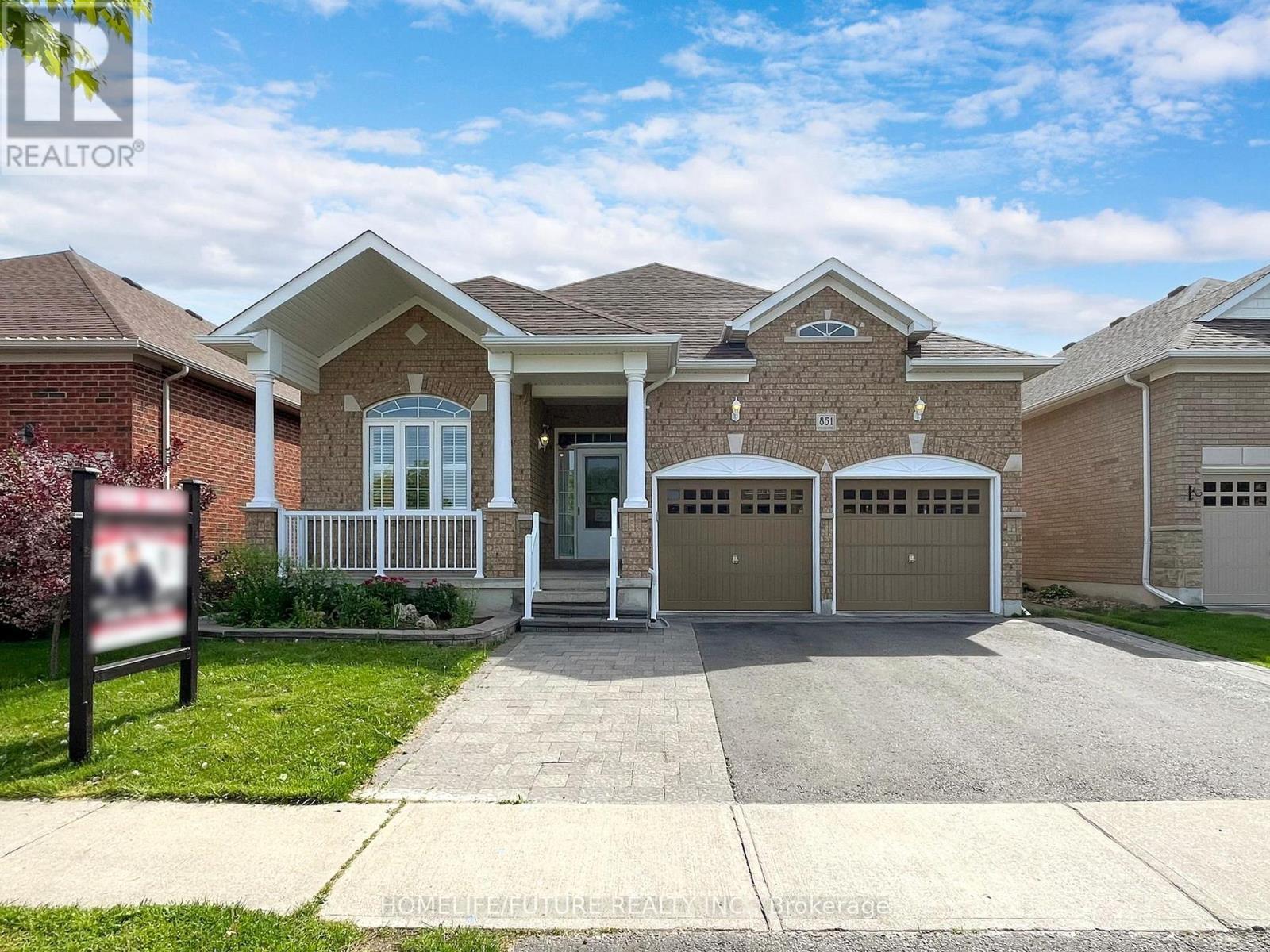


$978,000
851 EAGLE RIDGE DRIVE
Oshawa, Ontario, Ontario, L1K2Z9
MLS® Number: E12053657
Property description
Charming All-Brick Bungalow with 6 Bedrooms in the Heart of Oshawa, Motivated Seller! Welcome to this spacious and beautifully maintained 3+3 bedroom, 1,705 sq. ft. Ideally located in a family-friendly Oshawa neighbourhood. The main floor boasts a thoughtfully designed layout with three generously sized bedrooms, perfect for comfortable family living. Natural light fills the open living areas, creating a warm and inviting atmosphere. Downstairs, the fully finished basement offers an additional three bedrooms and a full bathroom ideal for extended family, guests, or rental potential. Please note: the basement does not have a separate entrance. Conveniently located close to top-rated schools, parks, shopping centres, and public amenities. Just a 5-minute drive to Hwy 407 and only 15 minutes to Hwy 401 and the GO Train station commuting is a breeze! This property offers space, flexibility, and location don't miss this great opportunity.
Building information
Type
*****
Appliances
*****
Architectural Style
*****
Basement Development
*****
Basement Type
*****
Construction Style Attachment
*****
Cooling Type
*****
Exterior Finish
*****
Fireplace Present
*****
Flooring Type
*****
Foundation Type
*****
Heating Fuel
*****
Heating Type
*****
Size Interior
*****
Stories Total
*****
Utility Water
*****
Land information
Sewer
*****
Size Depth
*****
Size Frontage
*****
Size Irregular
*****
Size Total
*****
Rooms
Main level
Bedroom 3
*****
Bedroom 2
*****
Primary Bedroom
*****
Eating area
*****
Kitchen
*****
Dining room
*****
Living room
*****
Basement
Bedroom 2
*****
Bedroom
*****
Kitchen
*****
Family room
*****
Office
*****
Main level
Bedroom 3
*****
Bedroom 2
*****
Primary Bedroom
*****
Eating area
*****
Kitchen
*****
Dining room
*****
Living room
*****
Basement
Bedroom 2
*****
Bedroom
*****
Kitchen
*****
Family room
*****
Office
*****
Courtesy of HOMELIFE/FUTURE REALTY INC.
Book a Showing for this property
Please note that filling out this form you'll be registered and your phone number without the +1 part will be used as a password.
