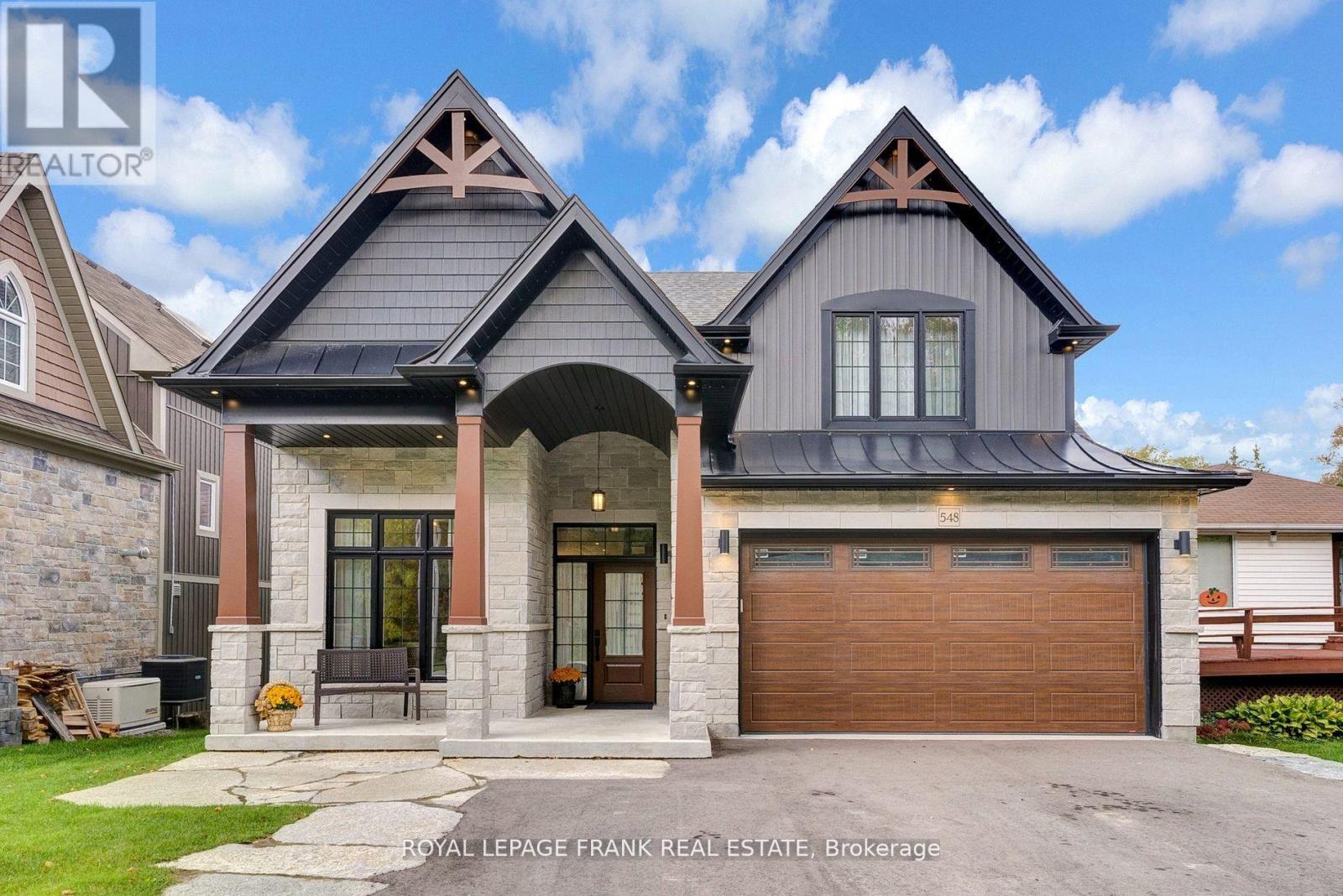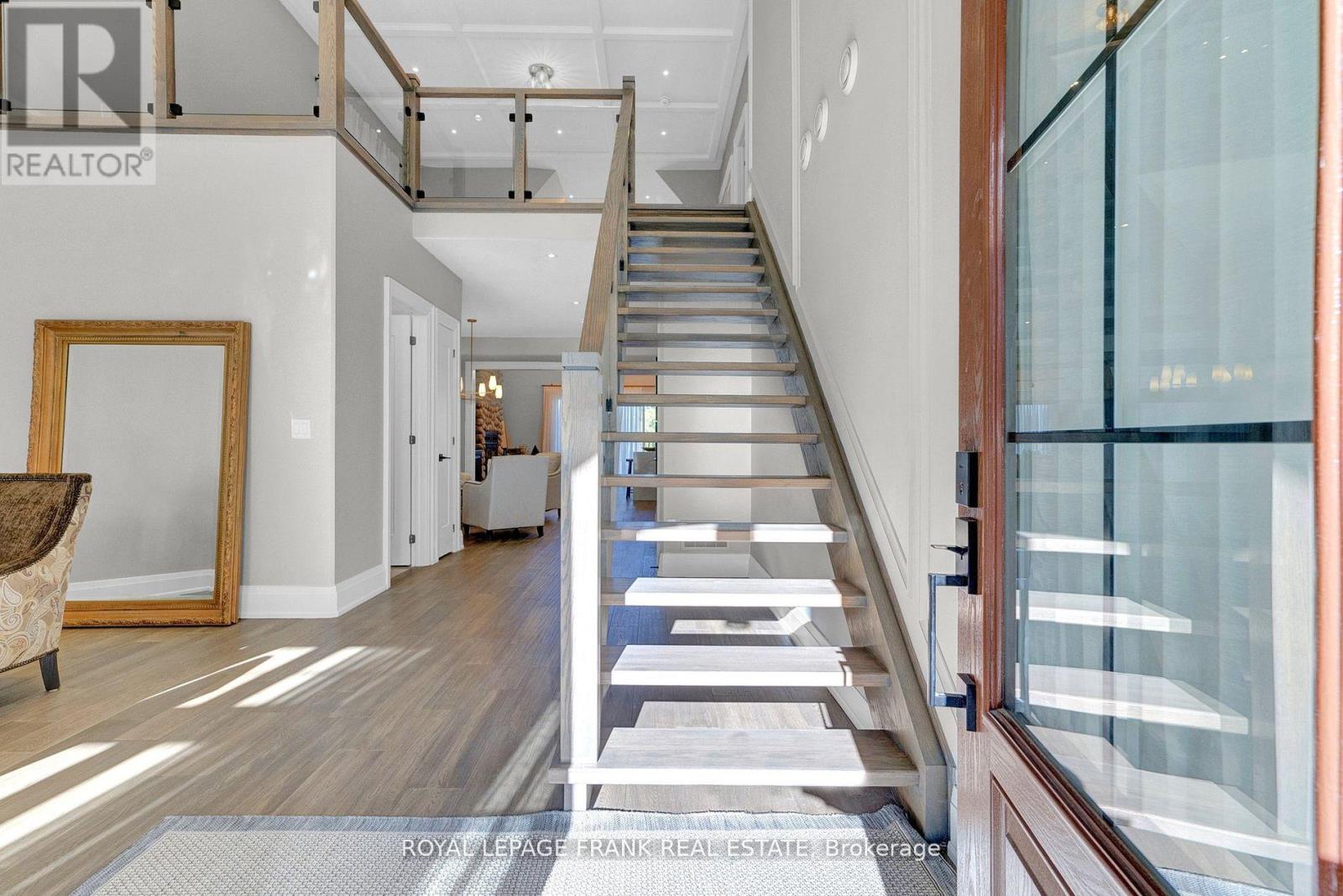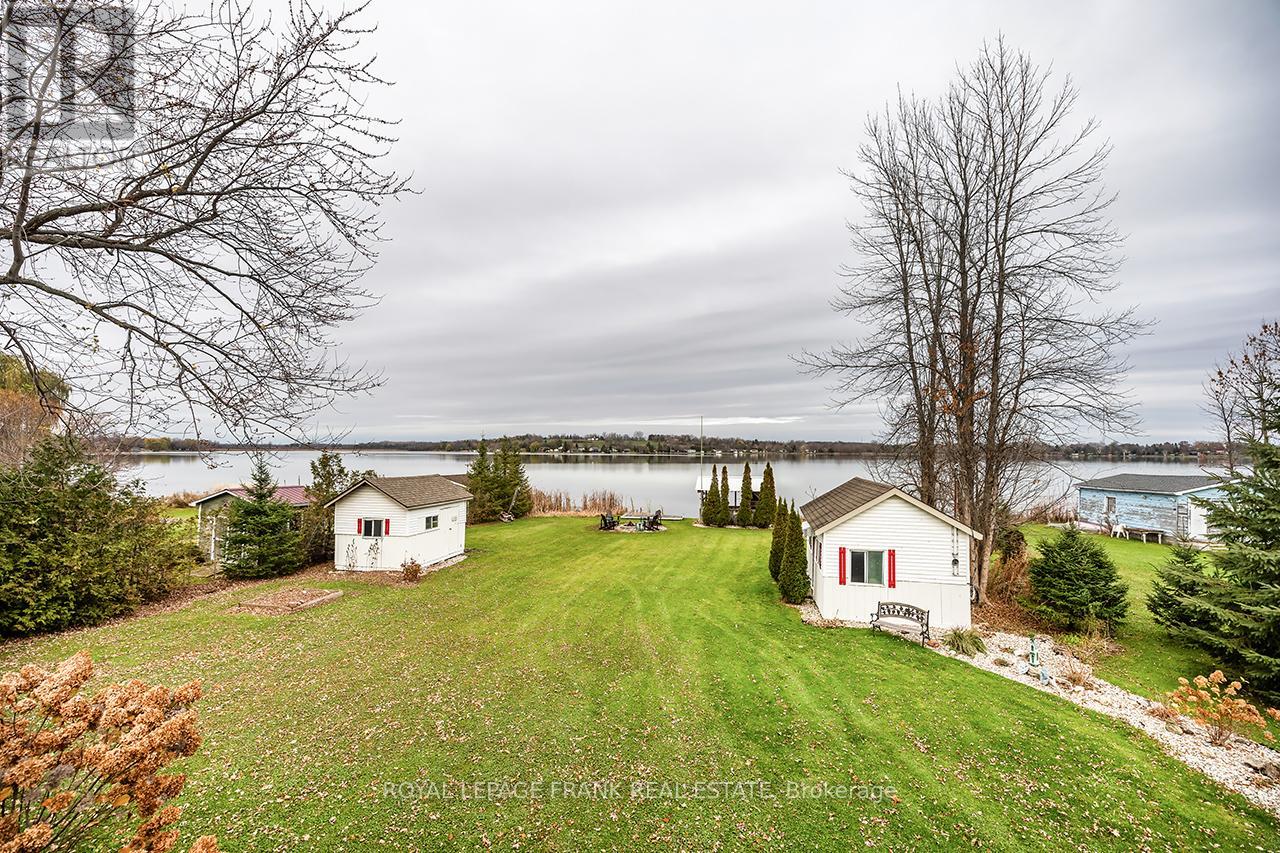Free account required
Unlock the full potential of your property search with a free account! Here's what you'll gain immediate access to:
- Exclusive Access to Every Listing
- Personalized Search Experience
- Favorite Properties at Your Fingertips
- Stay Ahead with Email Alerts





$1,699,000
548 VIEW LAKE ROAD
Scugog, Ontario, Ontario, L0B1K0
MLS® Number: E12052589
Property description
Prepare To Be Amazed and Have Your Home & Cottage In One .Gorgeous Custom Built 3 bedroom Raised Bungalow With Direct Waterfront Access And Breathtaking Sunsets .Located In Lakeside Community With Easy Access to 401&407. Close to Quaint Downtown Port Perry and Wolf Run Golf Course. Main Floor Offers Heated Floor Throughout , Garage &Rear Covered Patio. Master With Coffered Ceiling ,Walk-in Closet&5 Pc Bathroom, Custom Kitchen With 36 ' Cooktop &Built In Appliances ,Centre Island w/Waterfall Quartz Counter, .Liv. Rm With Cathedral Ceiling, High Efficiency Wood burning Fireplace Valcourt Waterloo That Can Heat Up Large Spaces. Sitting Rm W/ Wine N o o k, Open Oak Staircase Leading to Upper Huge Family Room W/View Of Lake& Waffle Ceiling. This Home Shows Pride Of Ownership. **EXTRAS** Engineered Hardwood Throughout, Built In Sound System, Generac Generator, Heated Floors On Main Floor, Garage & Covered Patio, Professionally Landscaped, Naylor Dock Lift--
Building information
Type
*****
Age
*****
Architectural Style
*****
Construction Style Attachment
*****
Cooling Type
*****
Exterior Finish
*****
Fireplace Present
*****
Flooring Type
*****
Foundation Type
*****
Heating Fuel
*****
Heating Type
*****
Stories Total
*****
Utility Water
*****
Land information
Access Type
*****
Sewer
*****
Size Depth
*****
Size Frontage
*****
Size Irregular
*****
Size Total
*****
Rooms
Upper Level
Bedroom 3
*****
Bedroom 2
*****
Family room
*****
Main level
Laundry room
*****
Primary Bedroom
*****
Kitchen
*****
Living room
*****
Sitting room
*****
Dining room
*****
Upper Level
Bedroom 3
*****
Bedroom 2
*****
Family room
*****
Main level
Laundry room
*****
Primary Bedroom
*****
Kitchen
*****
Living room
*****
Sitting room
*****
Dining room
*****
Upper Level
Bedroom 3
*****
Bedroom 2
*****
Family room
*****
Main level
Laundry room
*****
Primary Bedroom
*****
Kitchen
*****
Living room
*****
Sitting room
*****
Dining room
*****
Upper Level
Bedroom 3
*****
Bedroom 2
*****
Family room
*****
Main level
Laundry room
*****
Primary Bedroom
*****
Kitchen
*****
Living room
*****
Sitting room
*****
Dining room
*****
Courtesy of ROYAL LEPAGE FRANK REAL ESTATE
Book a Showing for this property
Please note that filling out this form you'll be registered and your phone number without the +1 part will be used as a password.

