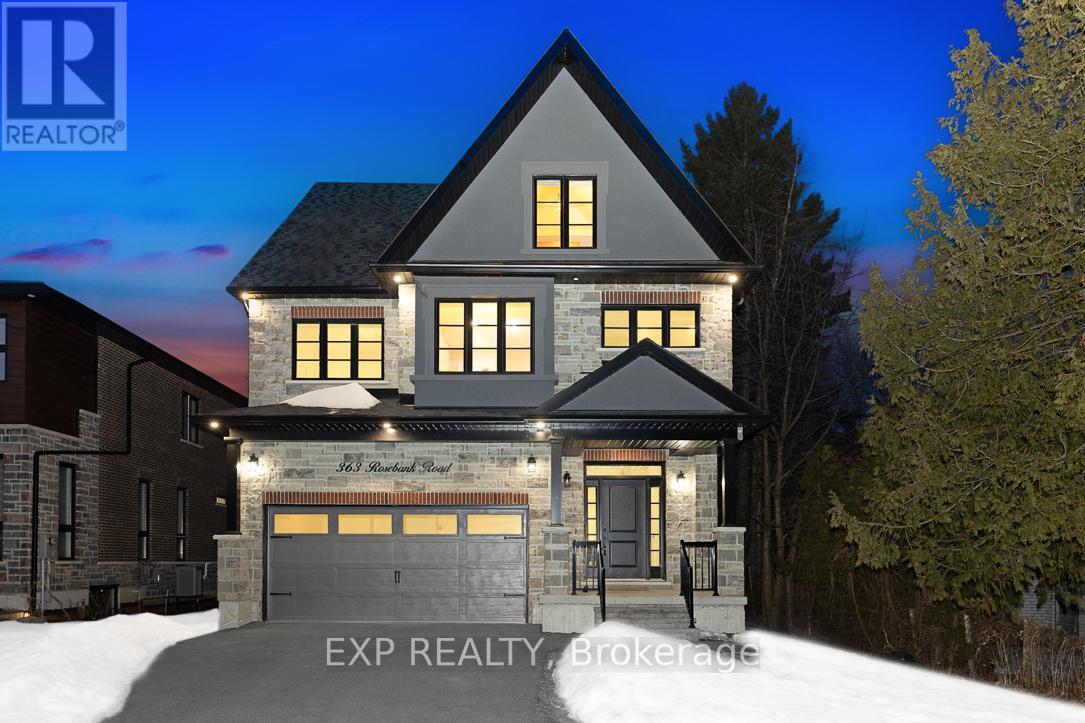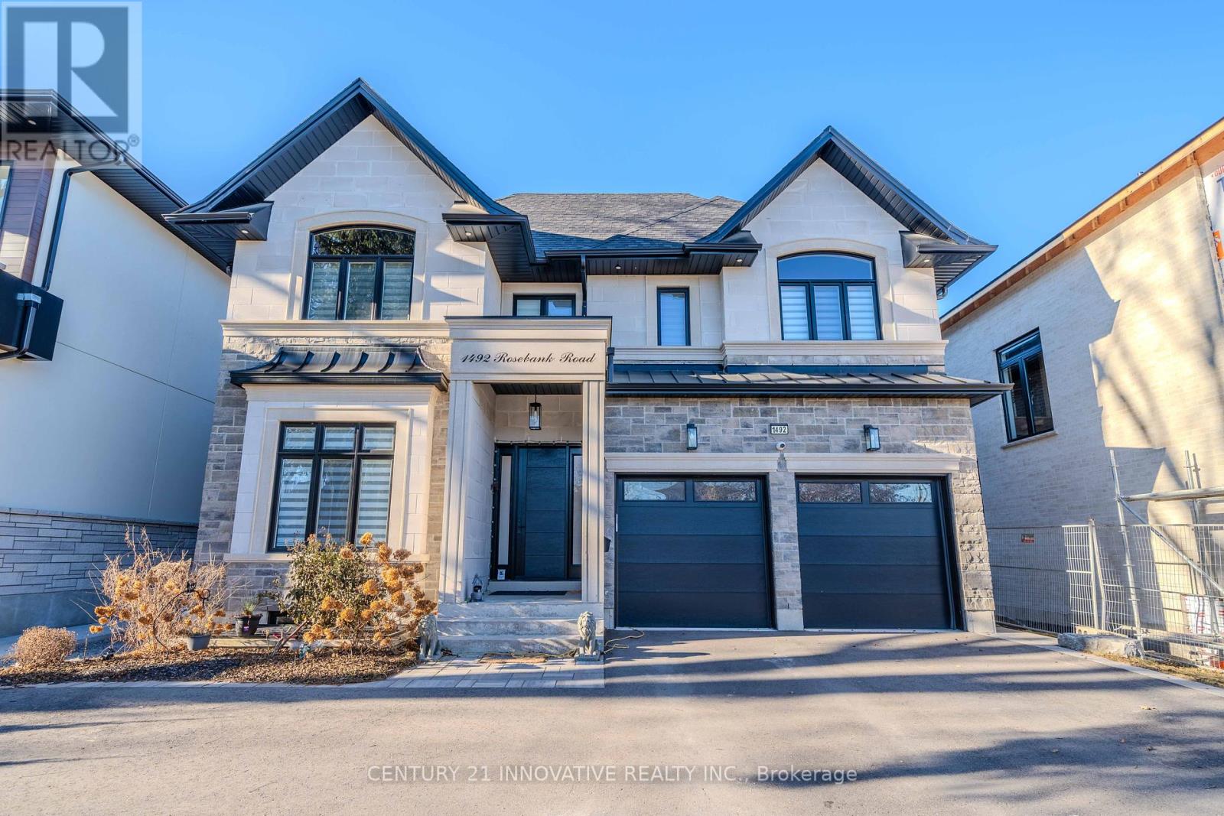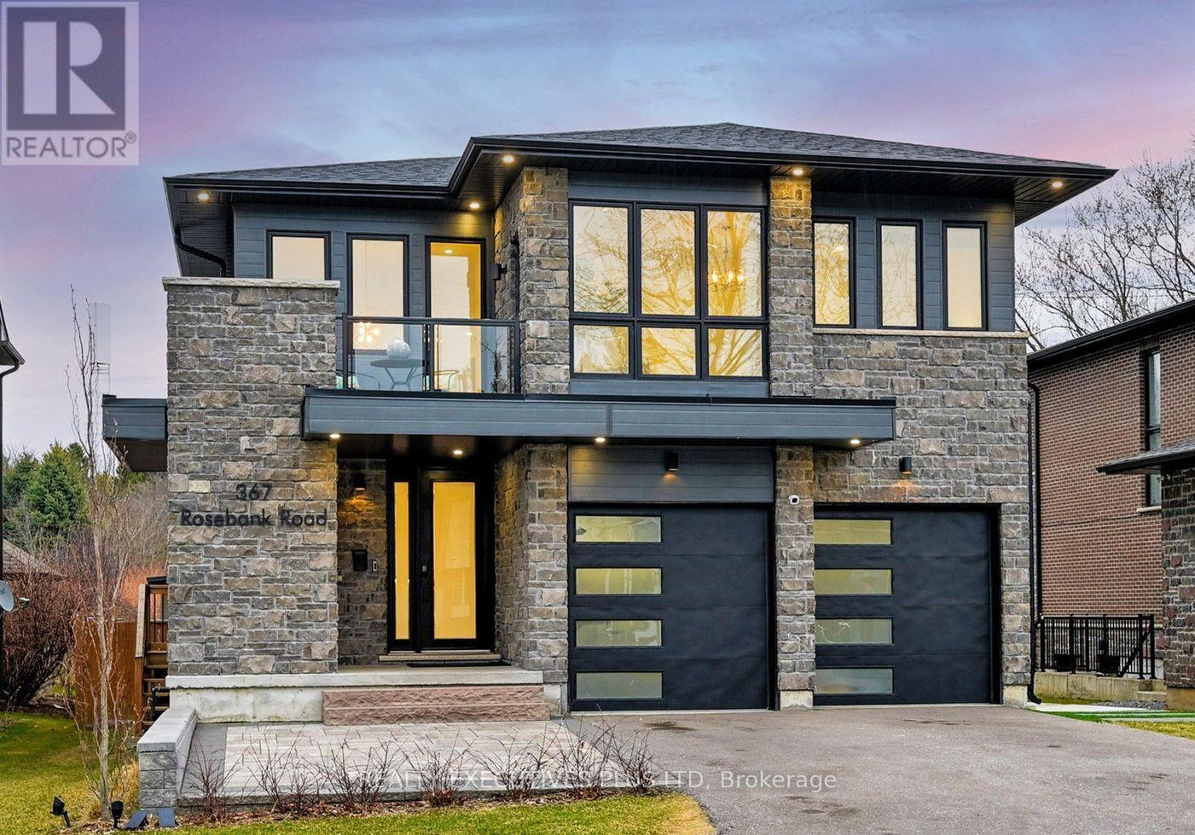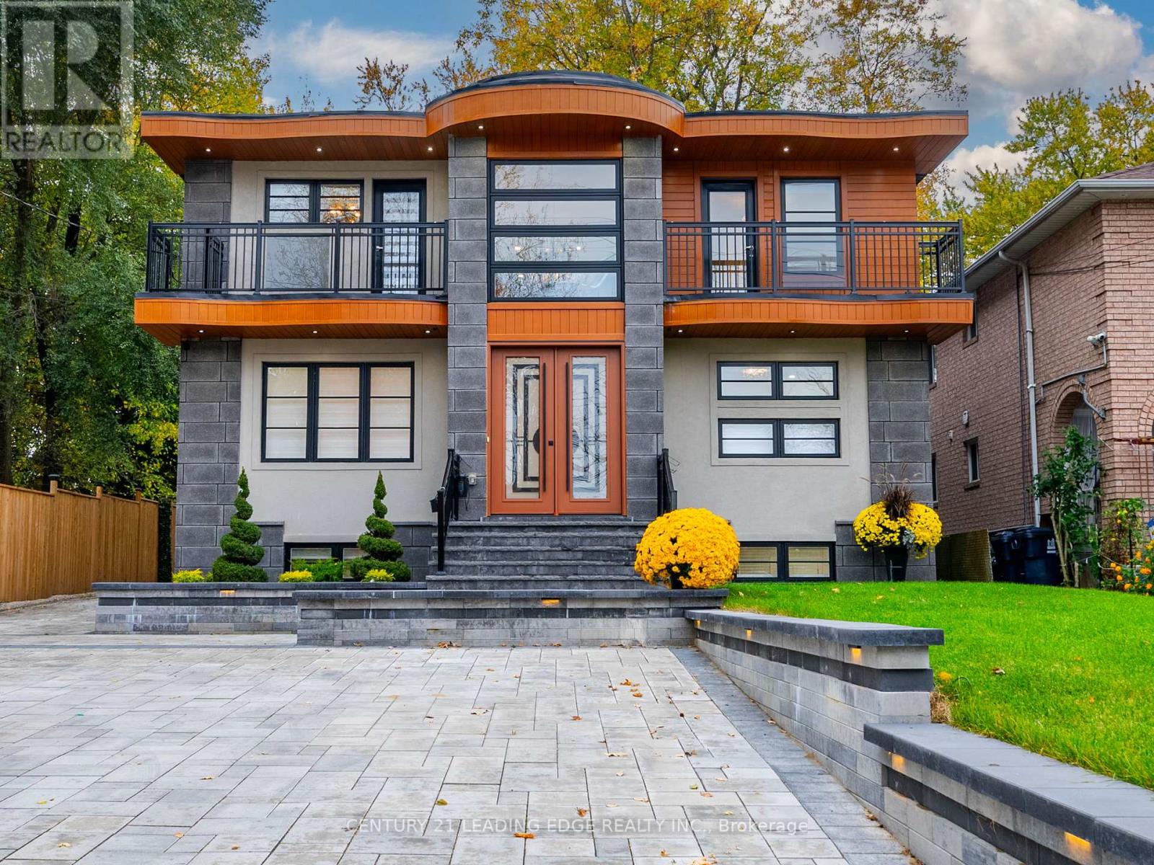Free account required
Unlock the full potential of your property search with a free account! Here's what you'll gain immediate access to:
- Exclusive Access to Every Listing
- Personalized Search Experience
- Favorite Properties at Your Fingertips
- Stay Ahead with Email Alerts
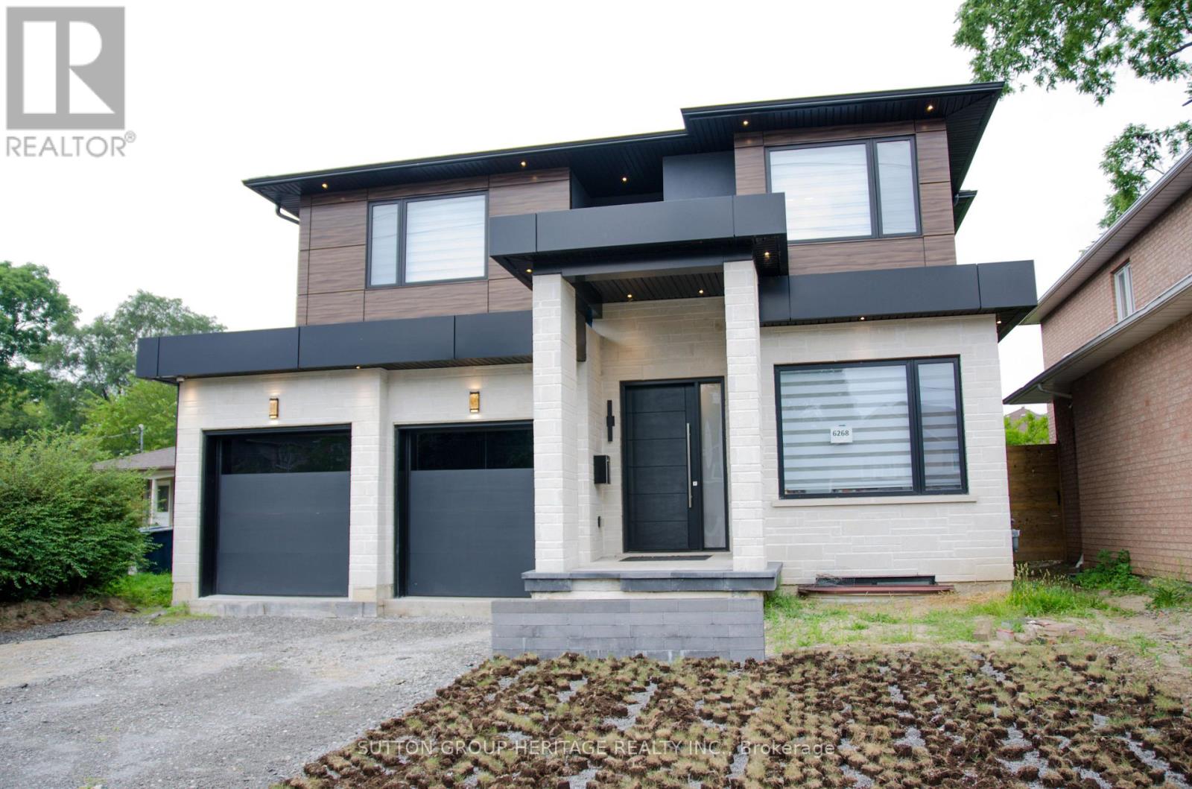
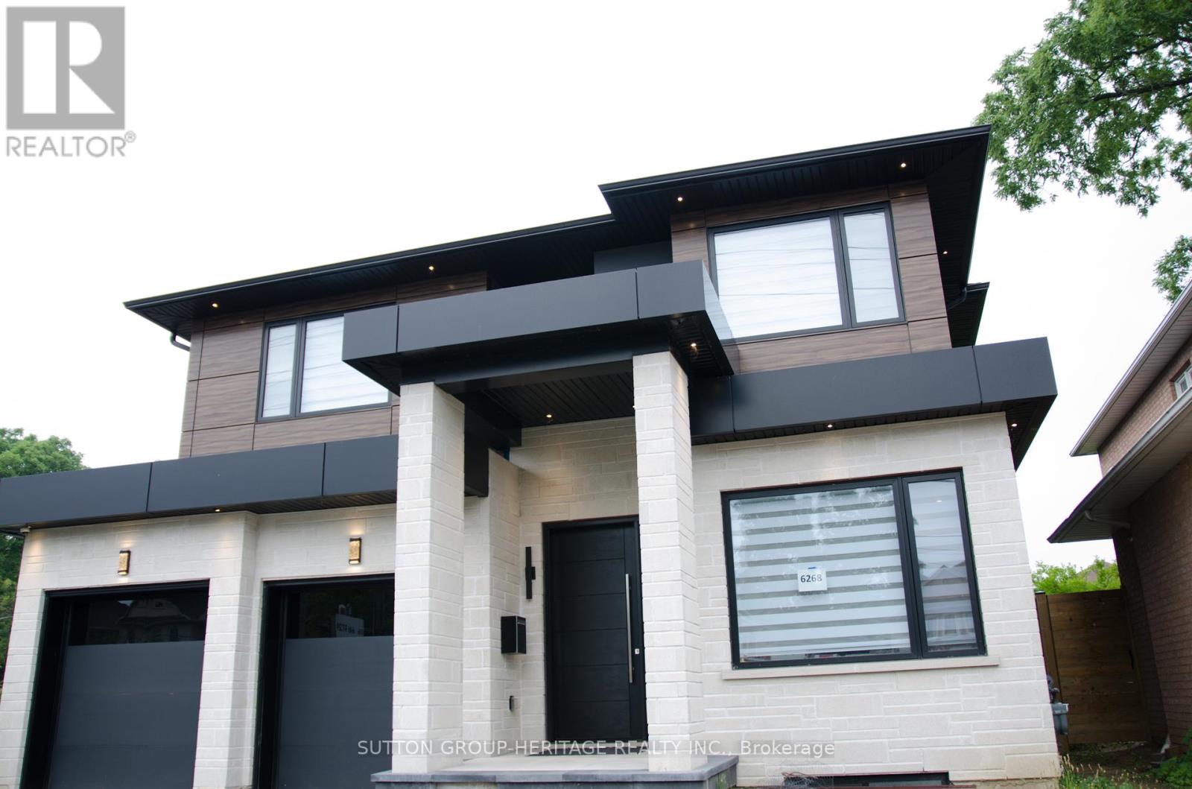
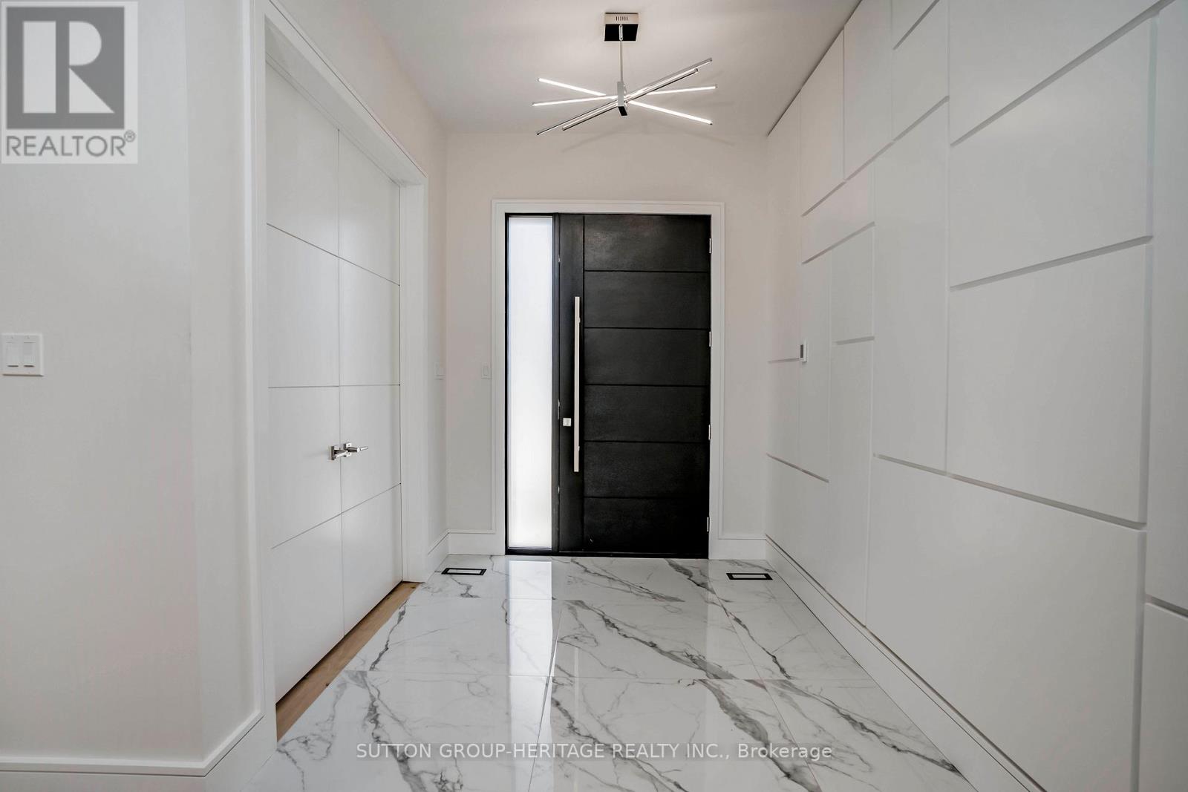
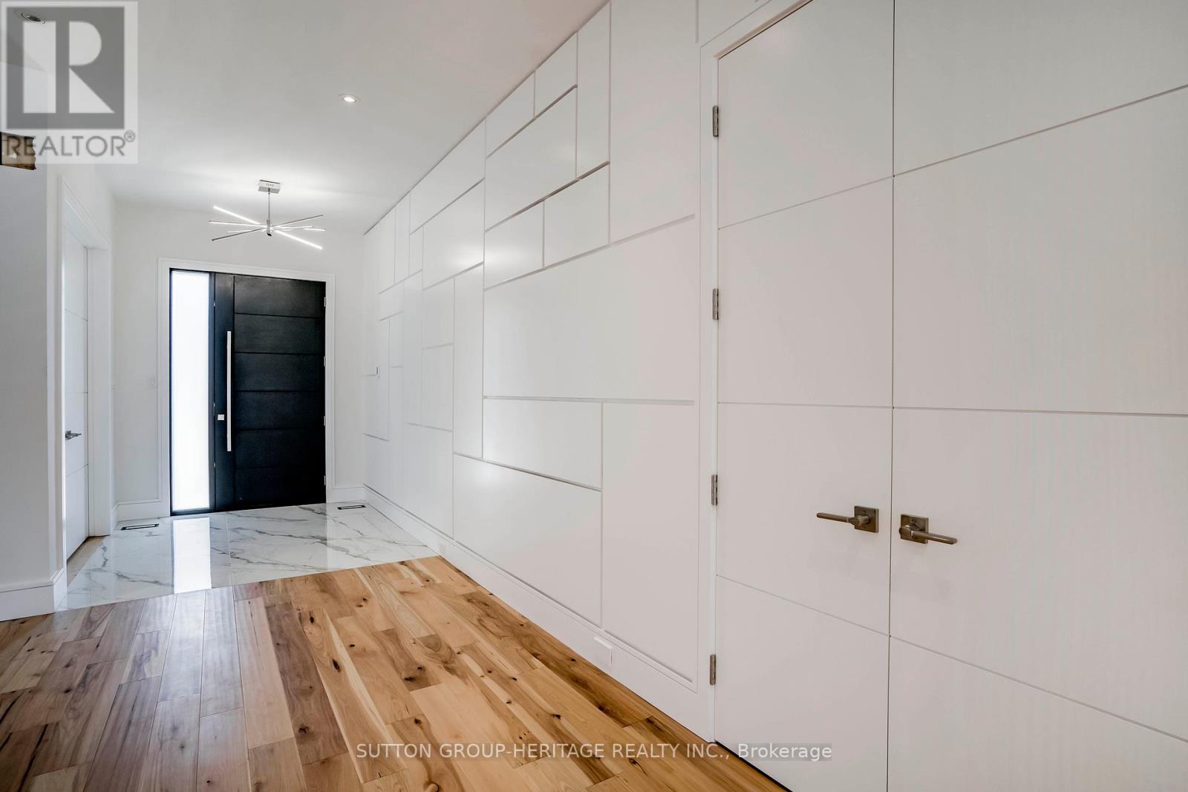

$2,397,800
6268 KINGSTON ROAD
Toronto, Ontario, Ontario, M1C1L1
MLS® Number: E12050150
Property description
Welcome to 6268 Kingston Road, a stunning custom-built executive home by Essa Group, nestled in the prestigious Highland Creek community. Offering over 4,500 sq ft of luxurious living space, this residence is ideal for families, entertainers, and multigenerational living. The grand 10-ft ceiling foyer opens to an elegant, light-filled interior featuring hardwood floors, oversized windows, and a seamless open-concept layout. The gourmet kitchen boasts custom cabinetry, under-cabinet lighting, a 10-ft quartz island, high-end appliances, and a walk-in pantry perfect for everyday living and entertaining. The adjacent Great Room features a floor-to-ceiling fireplace and tray ceiling, flowing into a formal dining and living area. A main-floor office doubles as a potential fifth bedroom. Upstairs, the primary suite offers a spa-like 5-piece ensuite and a massive walk-in closet. Each additional bedroom includes ensuite or semi-ensuite baths. The fully finished basement adds two bedrooms, a 3-piece bath, a large rec room, and a rough-in kitchen with a separate entranceideal for extended family or rental income. Outside, a 50x230 ft lot offers endless outdoor possibilities, including an unfinished in-ground pool. This remarkable home is a true blend of luxury, comfort, and thoughtful design in a sought-after neighbourhood.
Building information
Type
*****
Age
*****
Amenities
*****
Appliances
*****
Basement Development
*****
Basement Features
*****
Basement Type
*****
Construction Style Attachment
*****
Cooling Type
*****
Exterior Finish
*****
Fireplace Present
*****
FireplaceTotal
*****
Flooring Type
*****
Foundation Type
*****
Heating Fuel
*****
Heating Type
*****
Size Interior
*****
Stories Total
*****
Utility Water
*****
Land information
Sewer
*****
Size Depth
*****
Size Frontage
*****
Size Irregular
*****
Size Total
*****
Rooms
Ground level
Office
*****
Family room
*****
Eating area
*****
Kitchen
*****
Dining room
*****
Living room
*****
Basement
Bathroom
*****
Bedroom 5
*****
Living room
*****
Recreational, Games room
*****
Second level
Bedroom 4
*****
Bedroom 3
*****
Bedroom 2
*****
Primary Bedroom
*****
Courtesy of SUTTON GROUP-HERITAGE REALTY INC.
Book a Showing for this property
Please note that filling out this form you'll be registered and your phone number without the +1 part will be used as a password.

