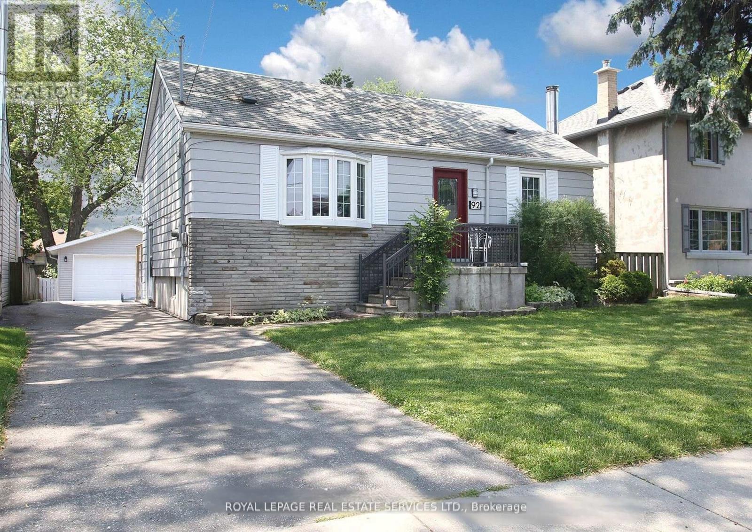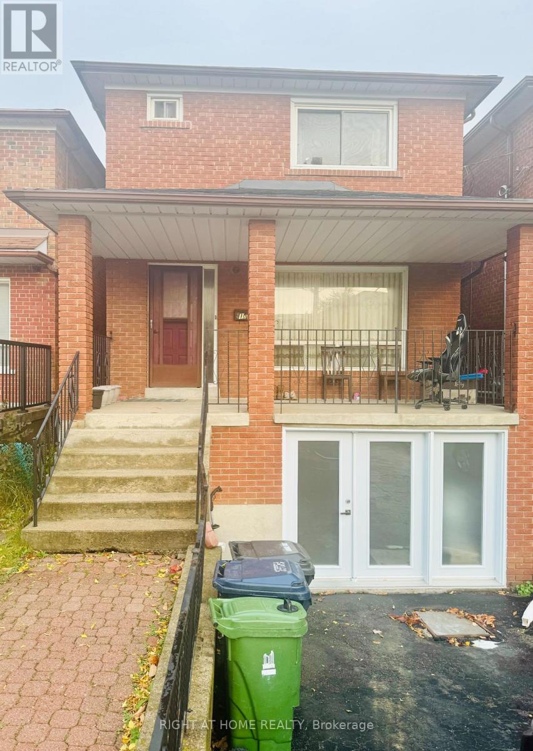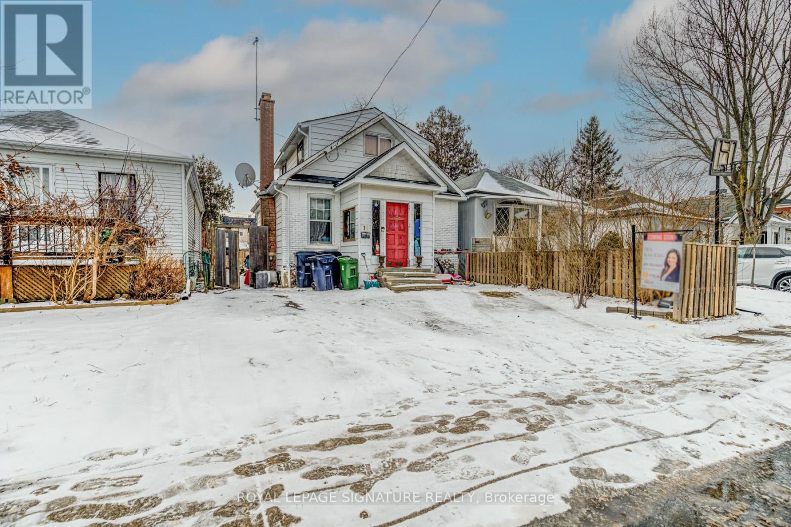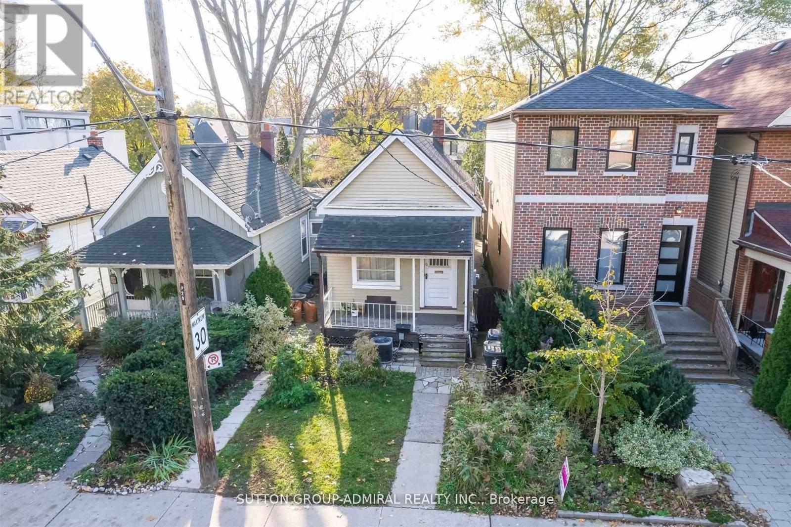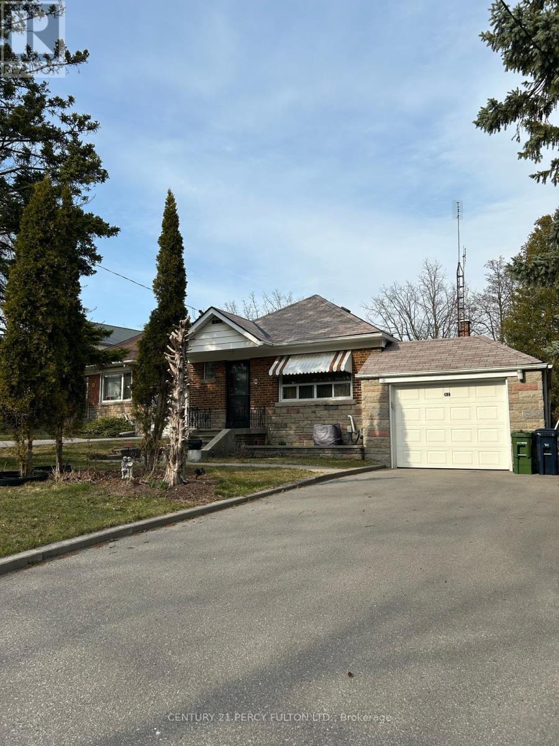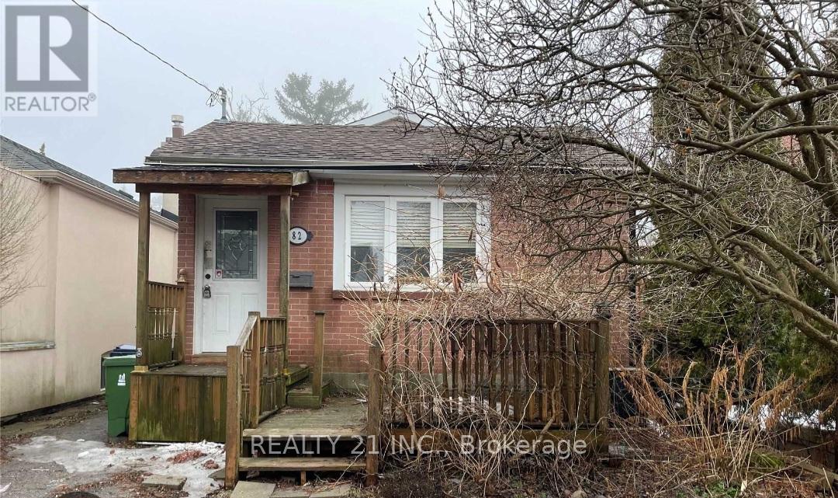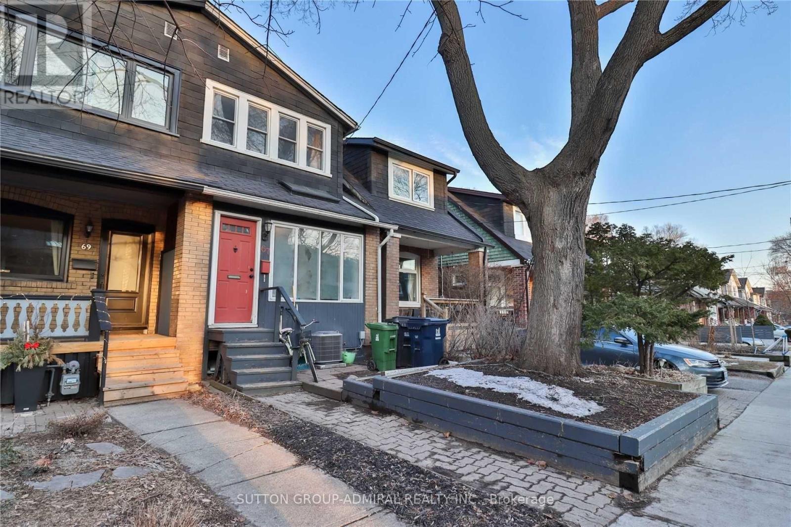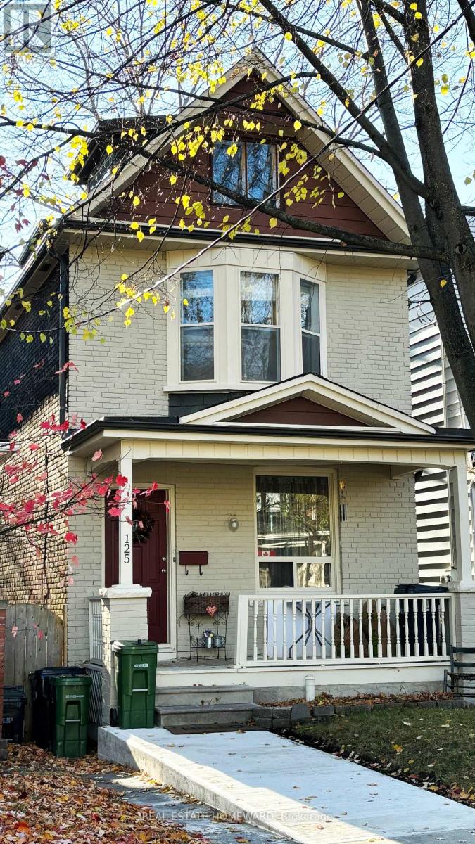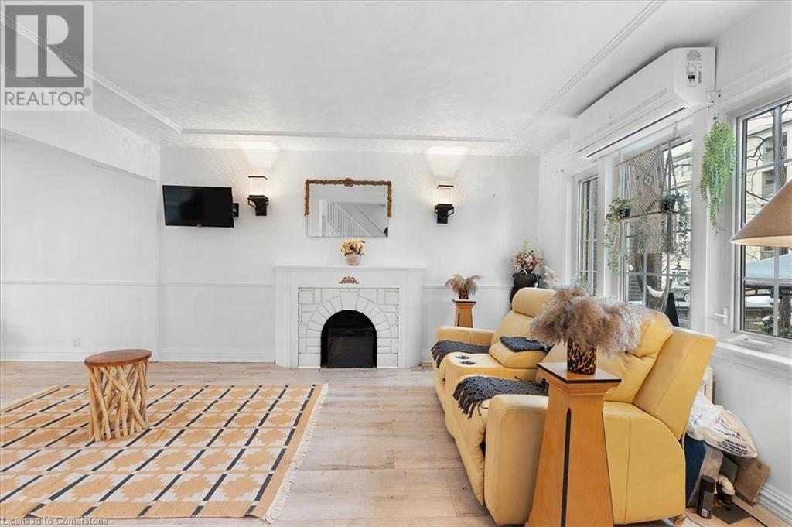Free account required
Unlock the full potential of your property search with a free account! Here's what you'll gain immediate access to:
- Exclusive Access to Every Listing
- Personalized Search Experience
- Favorite Properties at Your Fingertips
- Stay Ahead with Email Alerts
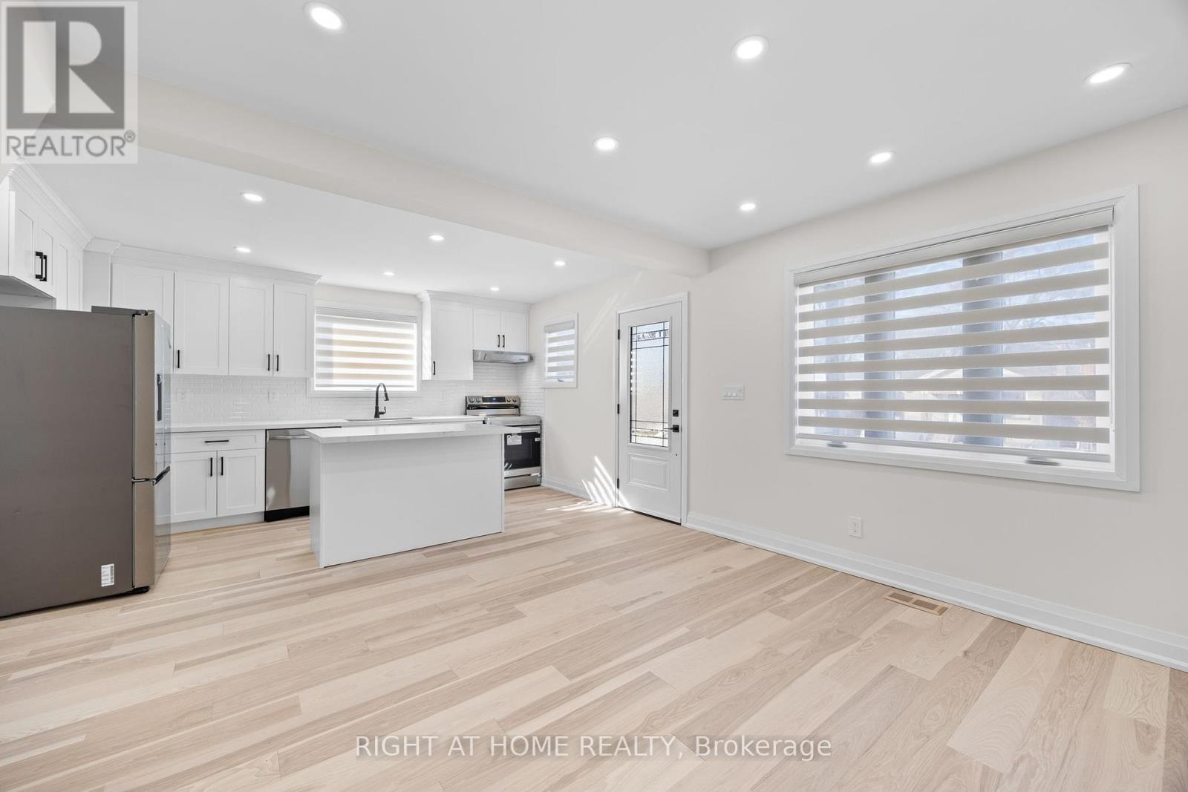
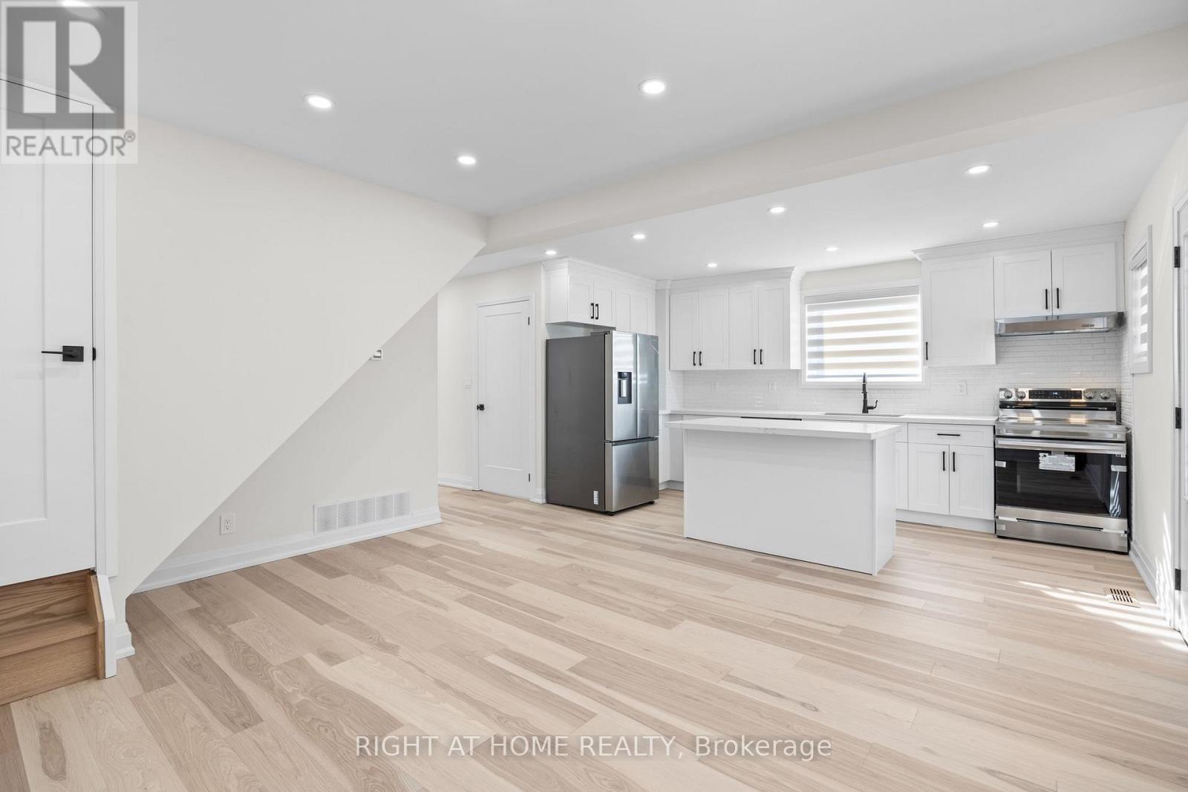
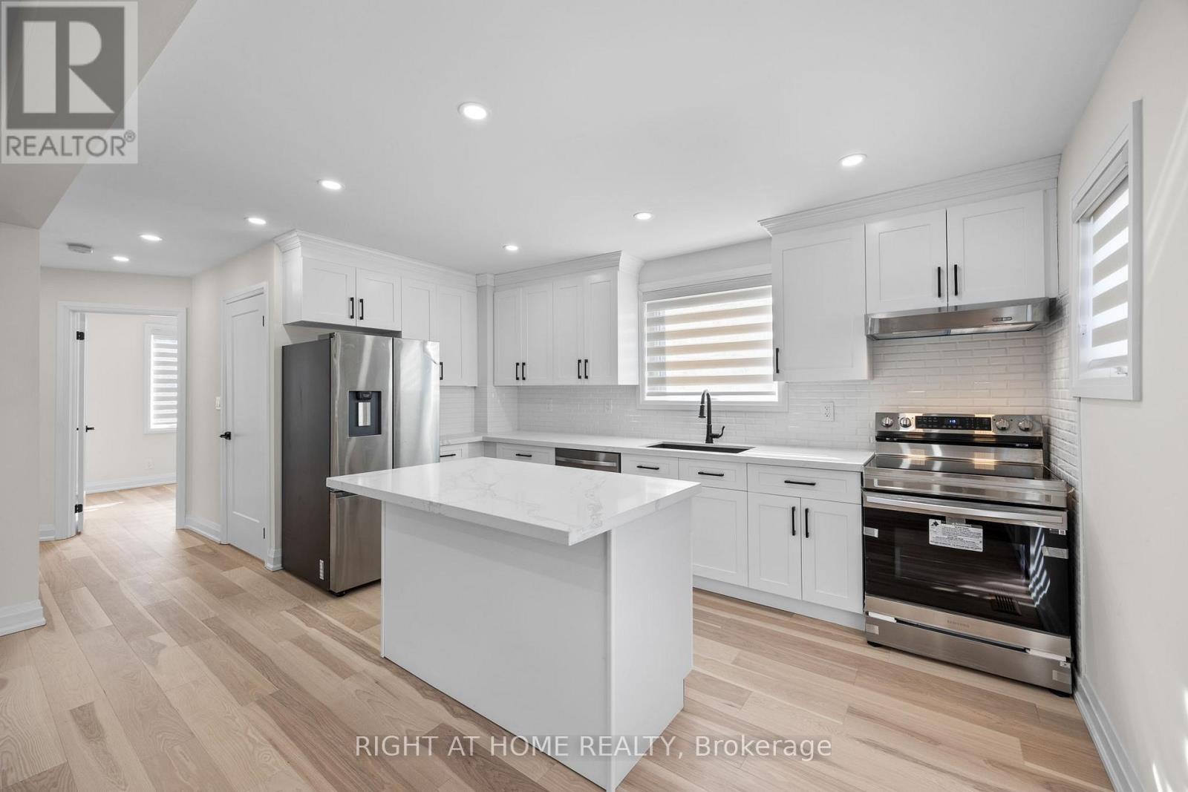

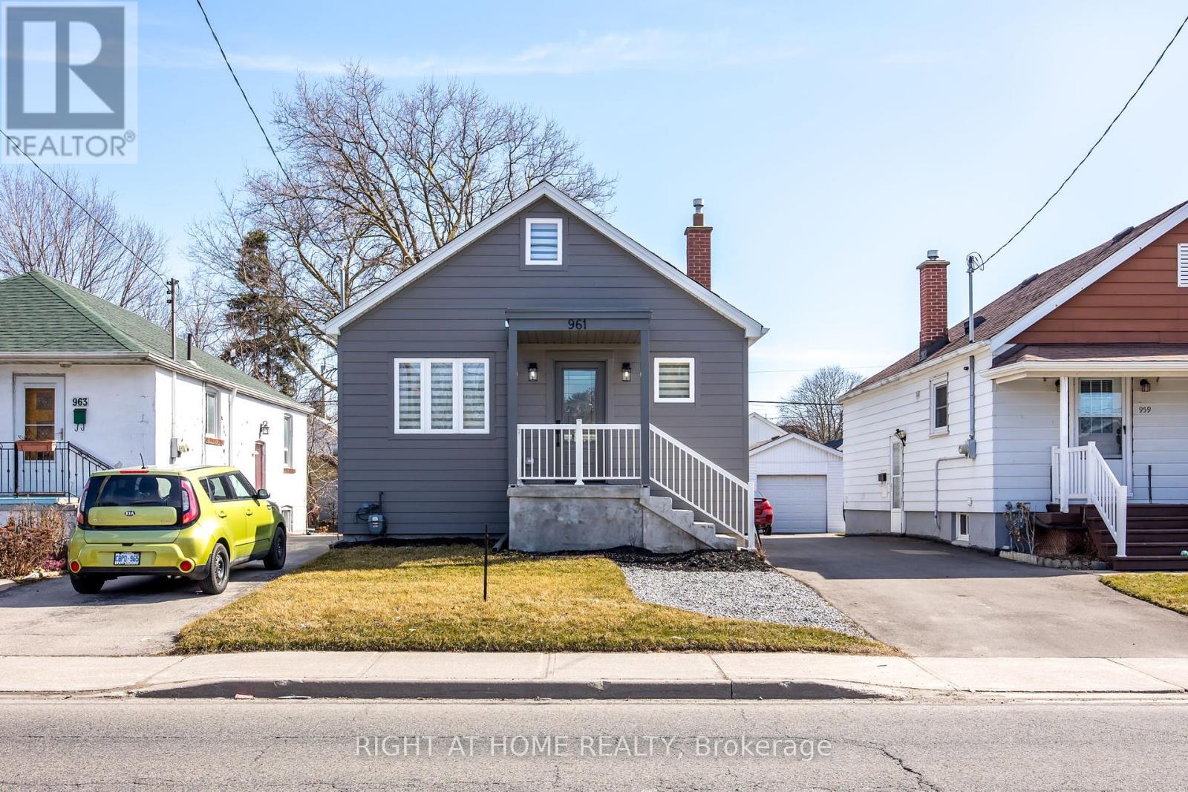
$1,149,900
961 VICTORIA PARK AVENUE
Toronto, Ontario, Ontario, M4B2J4
MLS® Number: E12047865
Property description
Toronto Living at its Best! Convenience, Mature Neighborhood, 750m close to Plaza, 1.0km from Subway Station, Schools, 150m from Donora Park, 500m from Dentonia Park Golf Cours, 850m from West Scarborough Comunity Centre... Fully Professionally Renovated op-to Bottom Detached Bungalow with 3rd Bedroom + Den in the Finished Attic Space and Additinal Bedroom + Den In-law Suite in Basement with Separate Entrance, 4th Bedroom + Den, Full Bathroom with Frameless Glass Shower , Second Kitchen and Second set Washer and Dryer. Long Driveway can fit up to 6 Cars. New Asphalt Driveway, New Porch, New Siding, Roof, Facia and Eavetroughs. Designer's Floor Plan and Finishes Open Concept Main Fl. With Flat Ceilings, Fabulous Kitchen, Island, Backsplash, S/S Appliances, Engineered Hardwood, 4pc Oasis-Like Bath, Good Size Bedrooms, LED Spotlights Throughout, 5.5inch Baseboards, New Doors, Windows, Zebra Blinds, Black Handles, Hinges and Faucets. Spray Foam Insulation on the Attic and all outside Walls, Brand New Central A/C, Furnace and On Demand Hot Water Heater. Nothing to do but Move and Enjoy!***By Law allows for a one floor Garden Suite to be built in the Backyard.***
Building information
Type
*****
Appliances
*****
Architectural Style
*****
Basement Development
*****
Basement Features
*****
Basement Type
*****
Construction Style Attachment
*****
Cooling Type
*****
Exterior Finish
*****
Flooring Type
*****
Foundation Type
*****
Heating Fuel
*****
Heating Type
*****
Size Interior
*****
Stories Total
*****
Utility Water
*****
Land information
Amenities
*****
Sewer
*****
Size Depth
*****
Size Frontage
*****
Size Irregular
*****
Size Total
*****
Rooms
Upper Level
Den
*****
Bedroom 3
*****
Main level
Bedroom 2
*****
Primary Bedroom
*****
Living room
*****
Kitchen
*****
Basement
Den
*****
Bedroom 4
*****
Kitchen
*****
Recreational, Games room
*****
Upper Level
Den
*****
Bedroom 3
*****
Main level
Bedroom 2
*****
Primary Bedroom
*****
Living room
*****
Kitchen
*****
Basement
Den
*****
Bedroom 4
*****
Kitchen
*****
Recreational, Games room
*****
Upper Level
Den
*****
Bedroom 3
*****
Main level
Bedroom 2
*****
Primary Bedroom
*****
Living room
*****
Kitchen
*****
Basement
Den
*****
Bedroom 4
*****
Kitchen
*****
Recreational, Games room
*****
Upper Level
Den
*****
Bedroom 3
*****
Main level
Bedroom 2
*****
Primary Bedroom
*****
Living room
*****
Kitchen
*****
Basement
Den
*****
Bedroom 4
*****
Kitchen
*****
Recreational, Games room
*****
Upper Level
Den
*****
Bedroom 3
*****
Main level
Bedroom 2
*****
Primary Bedroom
*****
Living room
*****
Kitchen
*****
Basement
Den
*****
Bedroom 4
*****
Kitchen
*****
Recreational, Games room
*****
Courtesy of RIGHT AT HOME REALTY
Book a Showing for this property
Please note that filling out this form you'll be registered and your phone number without the +1 part will be used as a password.
