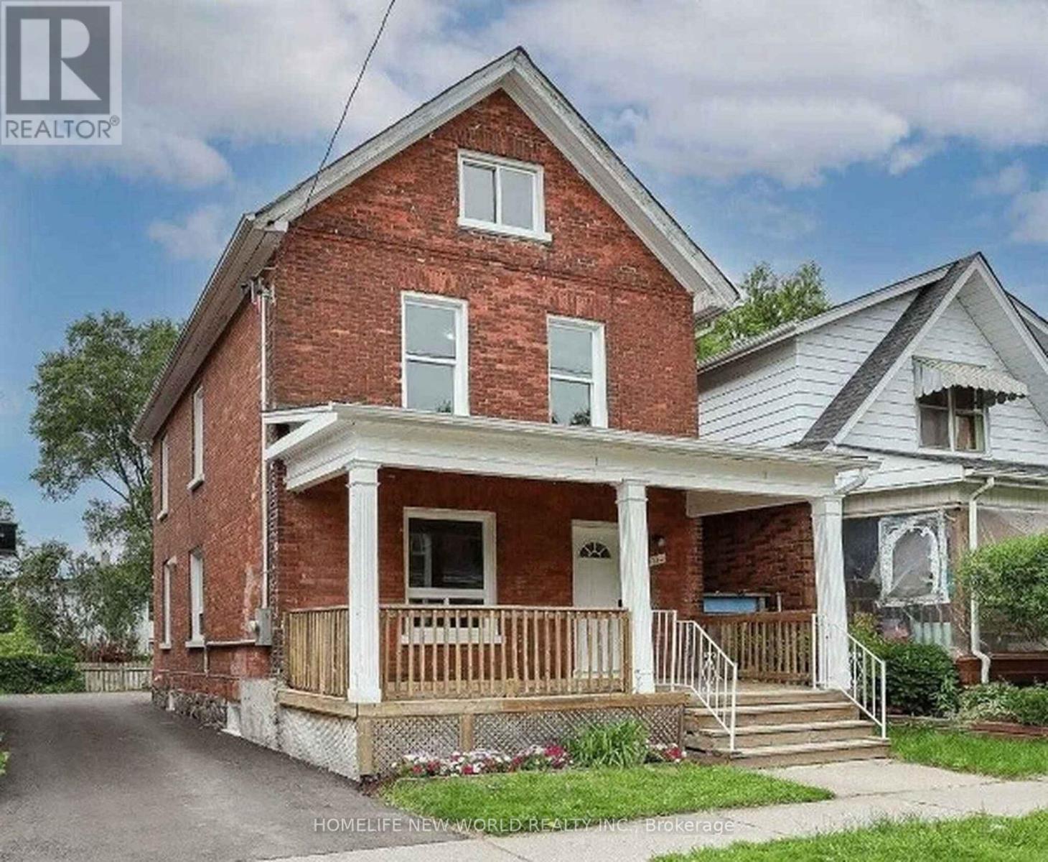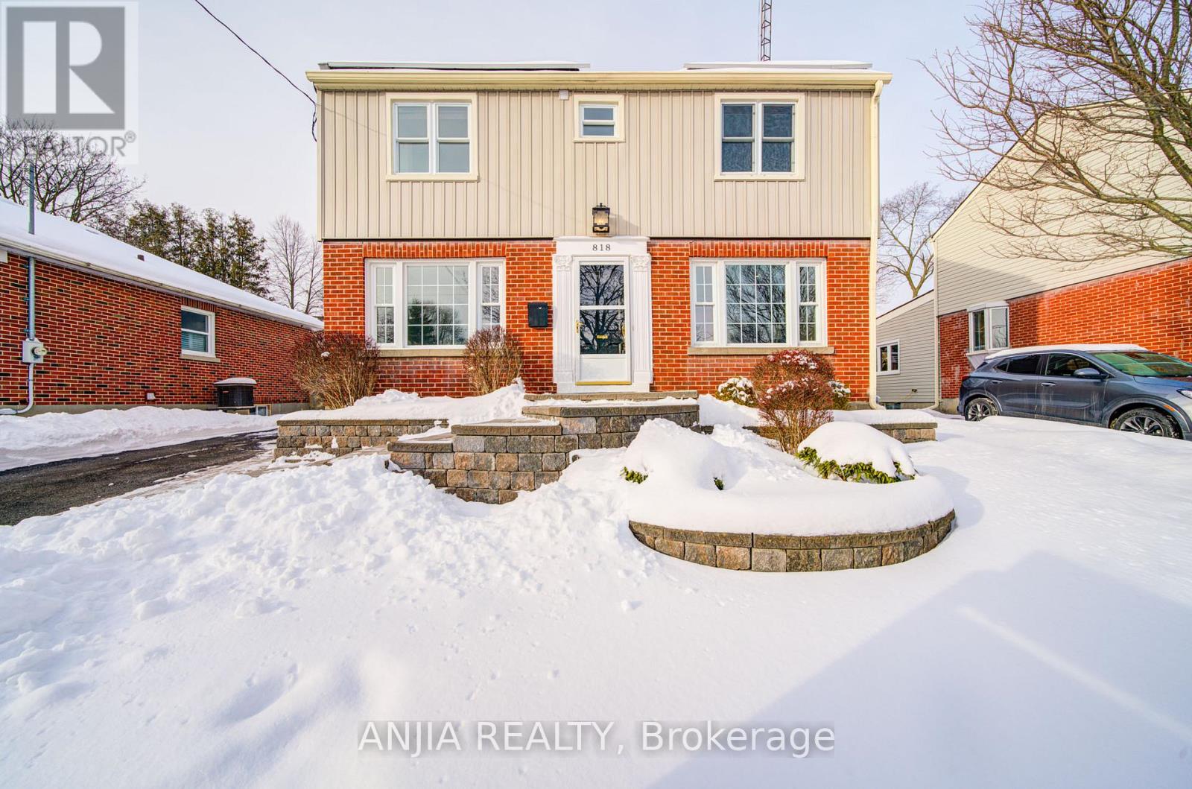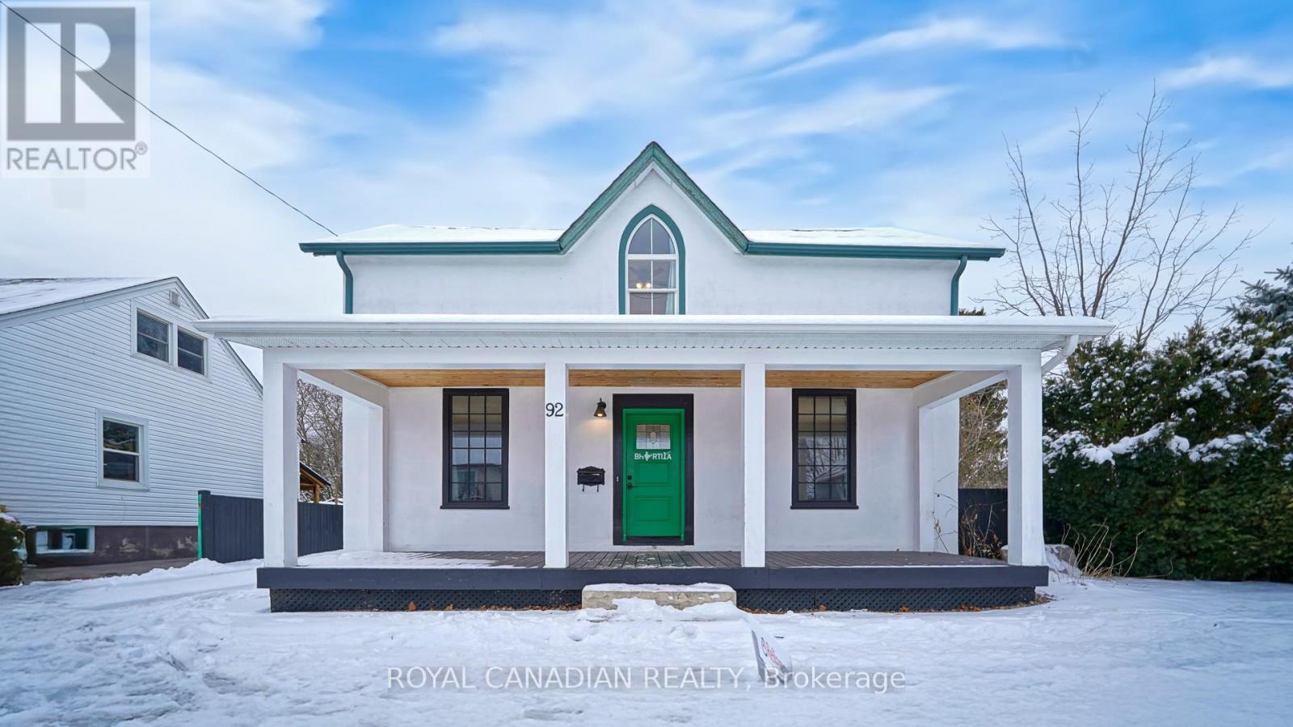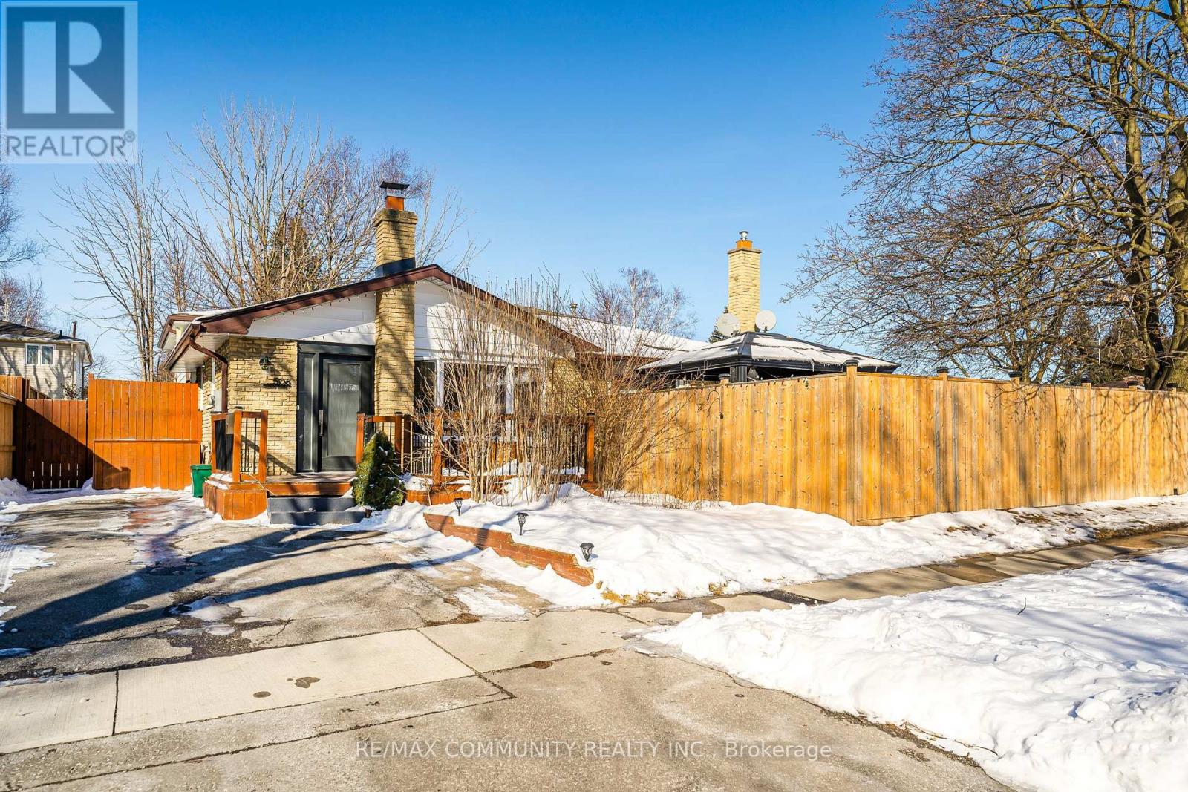Free account required
Unlock the full potential of your property search with a free account! Here's what you'll gain immediate access to:
- Exclusive Access to Every Listing
- Personalized Search Experience
- Favorite Properties at Your Fingertips
- Stay Ahead with Email Alerts


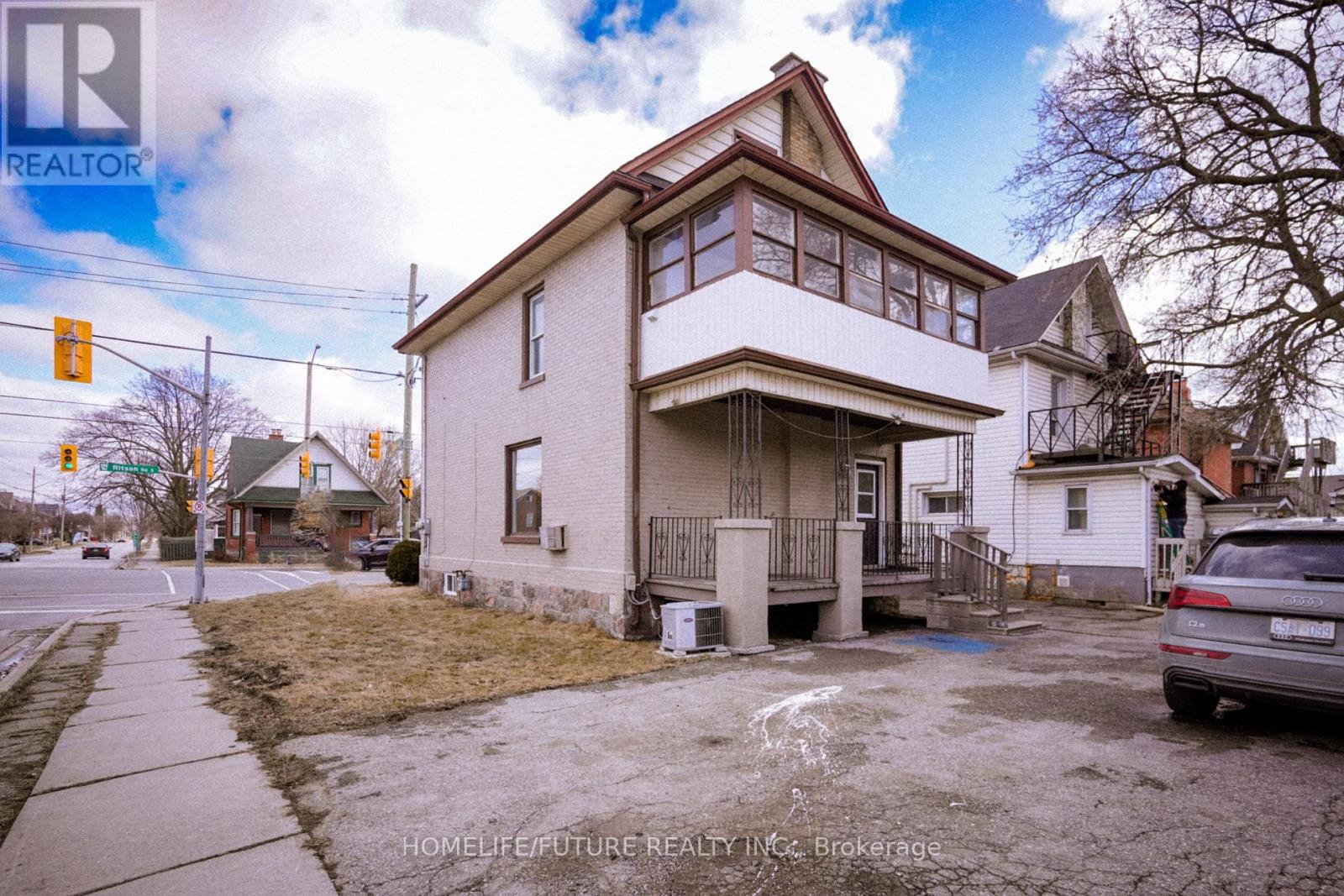
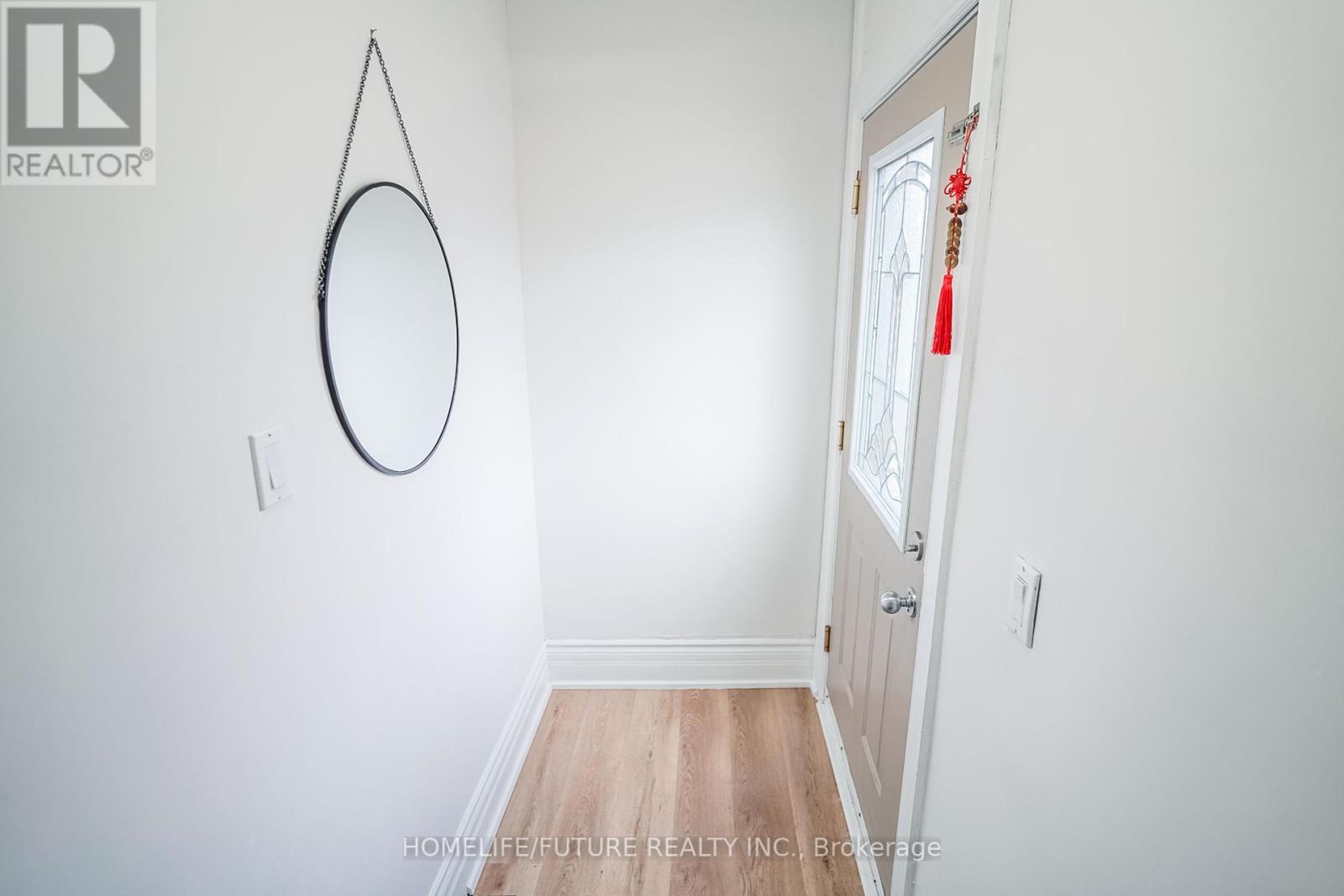
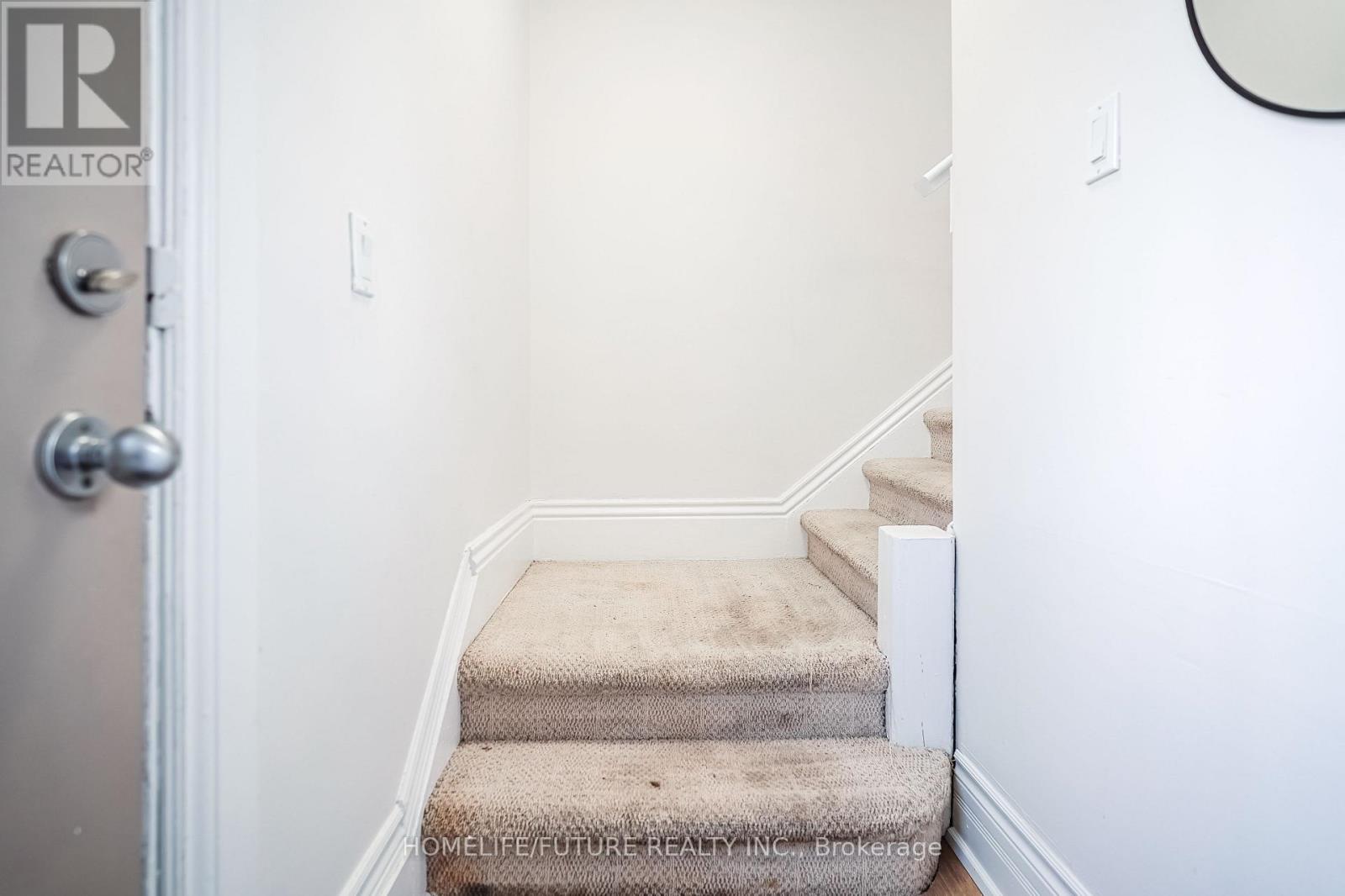
$739,000
42 RITSON ROAD S
Oshawa, Ontario, Ontario, L1H5G9
MLS® Number: E12043237
Property description
This Property Is Large Legal Registered Duplex!!! With 3 Levels Of Rentable Space. The Property Is Located In The Heart Of Oshawa And Offers A Rare Opportunity For A First-Time Home Buyers To Live In One Unit And Rent The Other Unit. Each Unit Has A Private Entrance And Driveway For Privacy And Flexibility. Both Units Are Freshly Painted And Have Plenty Of Parking. The Main Level Has 1 Bedroom Suite With Full 4-Piece Bathroom, Family Room, Private Kitchen, Washing Machine And Dryer. The Upper Unit Has 2 Large Bedrooms, 2 Living Room, Full 4-Piece Bathroom, Private Kitchen, Sunroof, Washing Machine And Dryer. New Windows For The Main Level Unit, 2 Separate Hydro Meters
Building information
Type
*****
Appliances
*****
Basement Type
*****
Cooling Type
*****
Exterior Finish
*****
Flooring Type
*****
Foundation Type
*****
Heating Fuel
*****
Heating Type
*****
Size Interior
*****
Stories Total
*****
Utility Water
*****
Land information
Amenities
*****
Sewer
*****
Size Depth
*****
Size Frontage
*****
Size Irregular
*****
Size Total
*****
Rooms
Upper Level
Sunroom
*****
Bedroom 2
*****
Living room
*****
Kitchen
*****
Main level
Bedroom
*****
Living room
*****
Kitchen
*****
Third level
Bedroom 4
*****
Bedroom 3
*****
Upper Level
Sunroom
*****
Bedroom 2
*****
Living room
*****
Kitchen
*****
Main level
Bedroom
*****
Living room
*****
Kitchen
*****
Third level
Bedroom 4
*****
Bedroom 3
*****
Courtesy of HOMELIFE/FUTURE REALTY INC.
Book a Showing for this property
Please note that filling out this form you'll be registered and your phone number without the +1 part will be used as a password.

