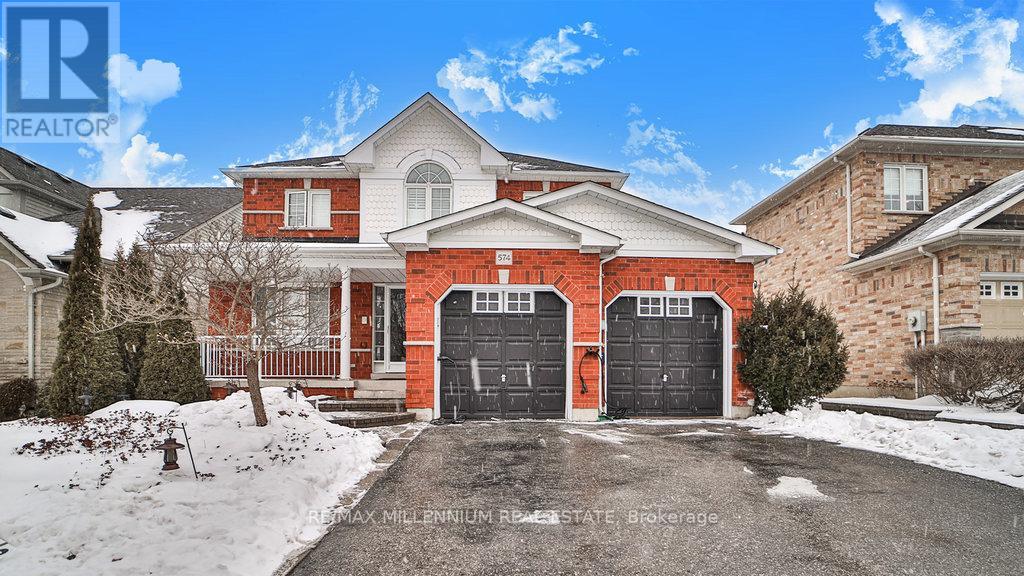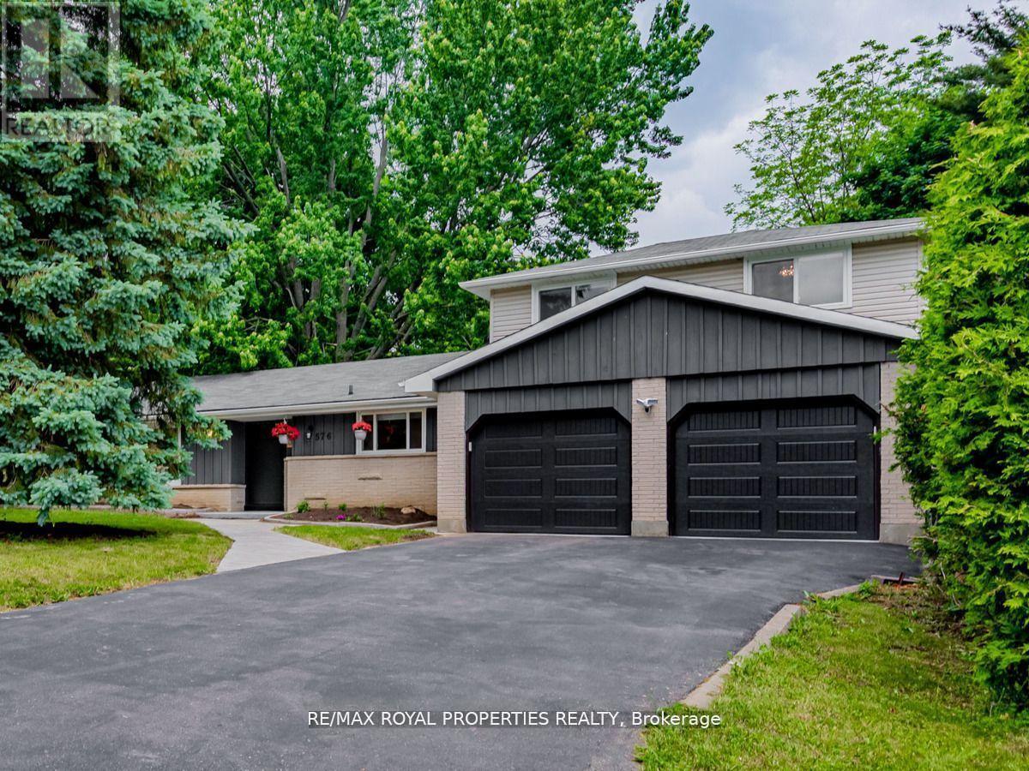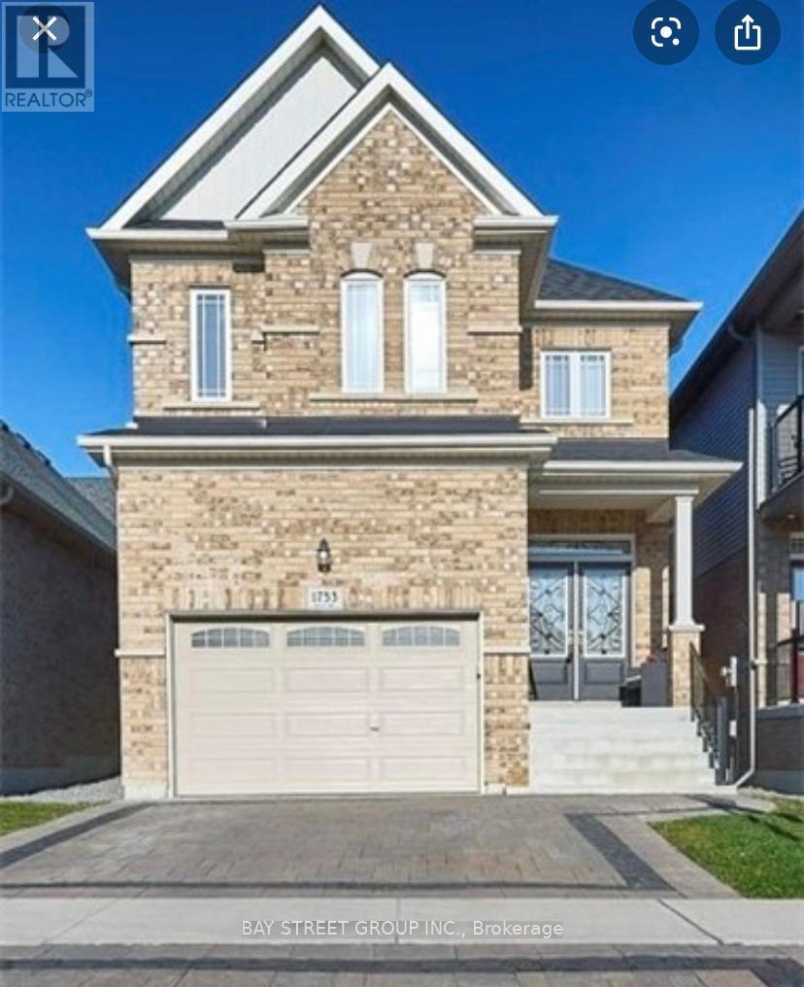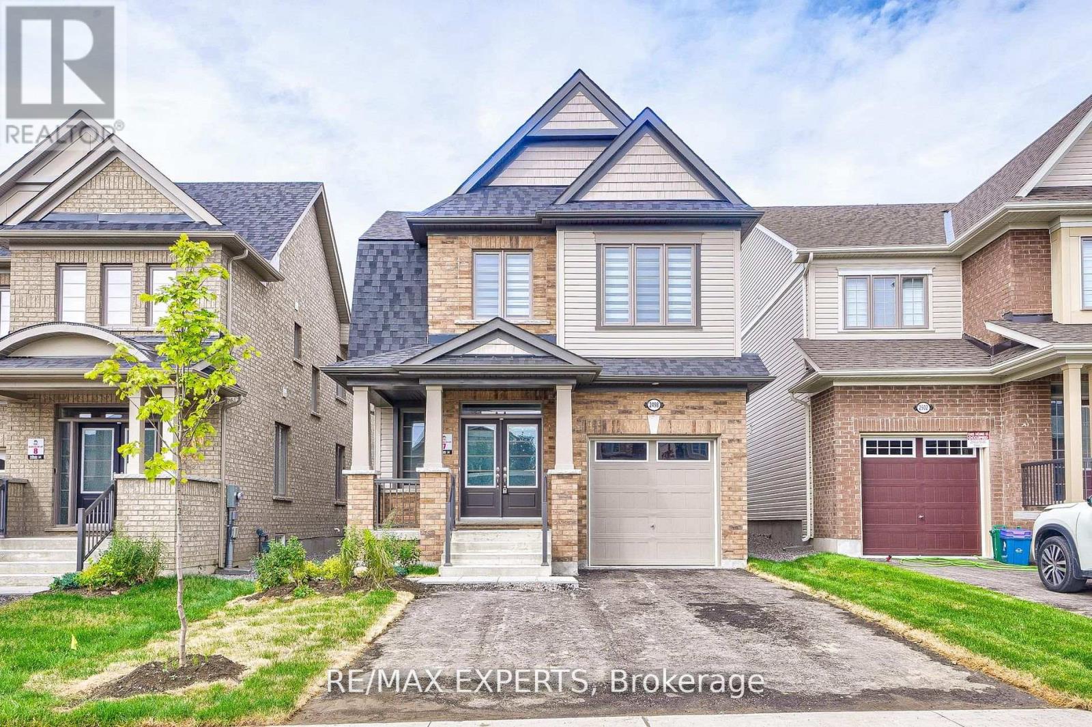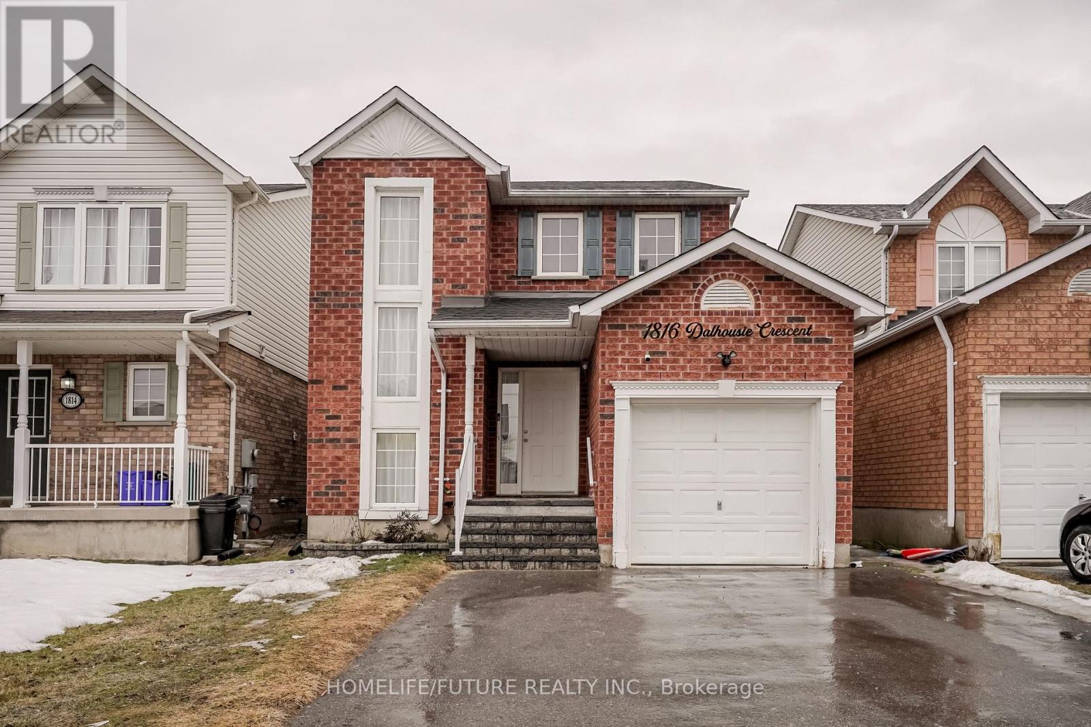Free account required
Unlock the full potential of your property search with a free account! Here's what you'll gain immediate access to:
- Exclusive Access to Every Listing
- Personalized Search Experience
- Favorite Properties at Your Fingertips
- Stay Ahead with Email Alerts
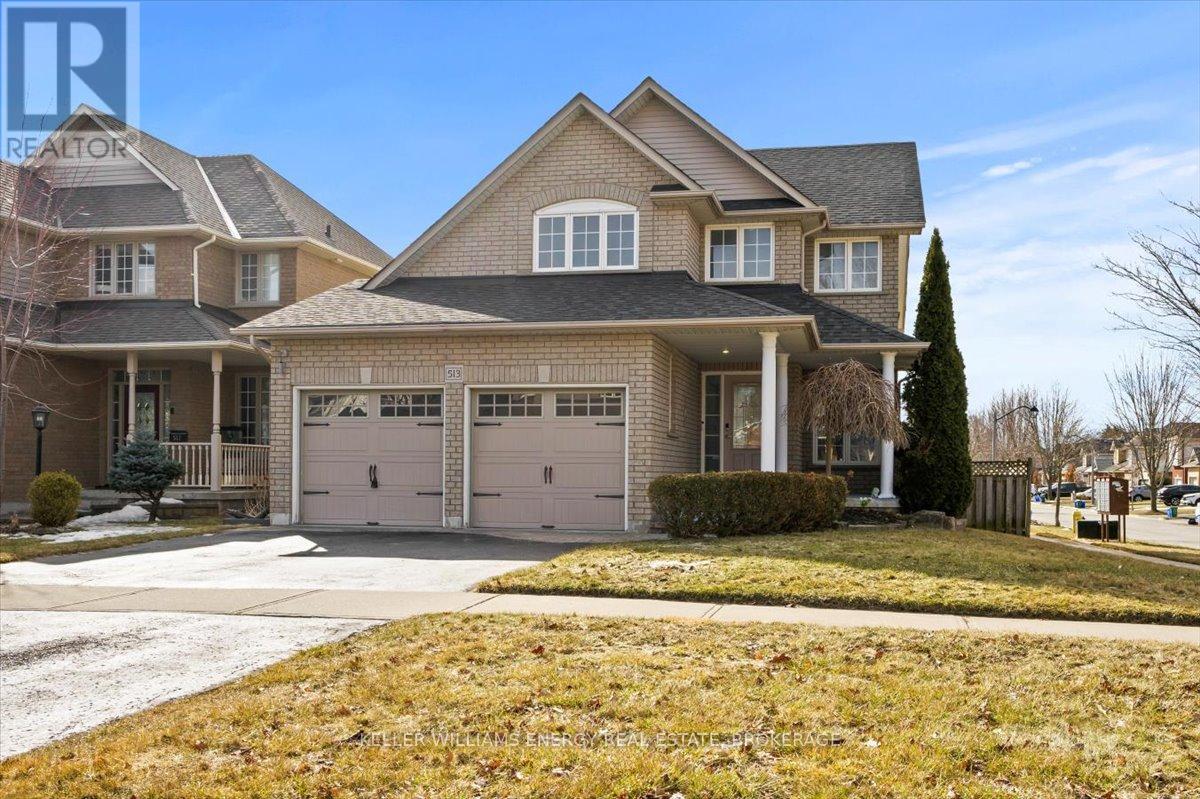

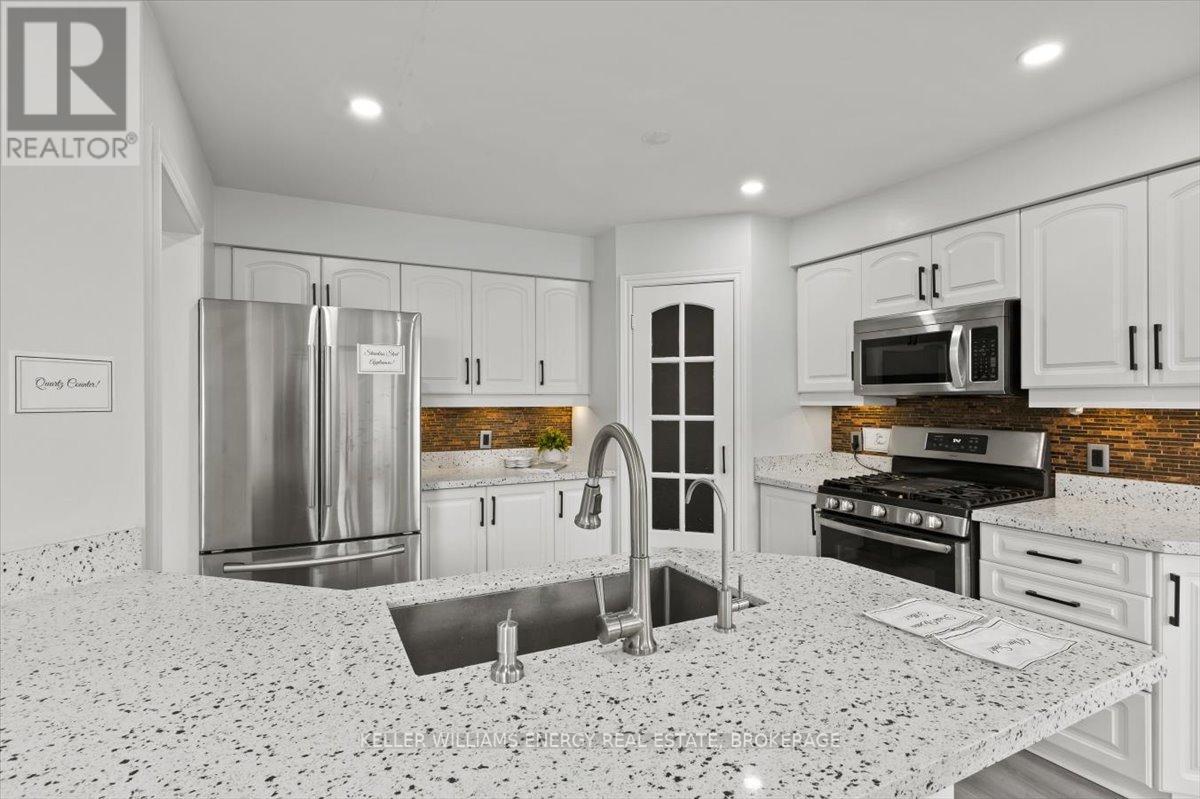
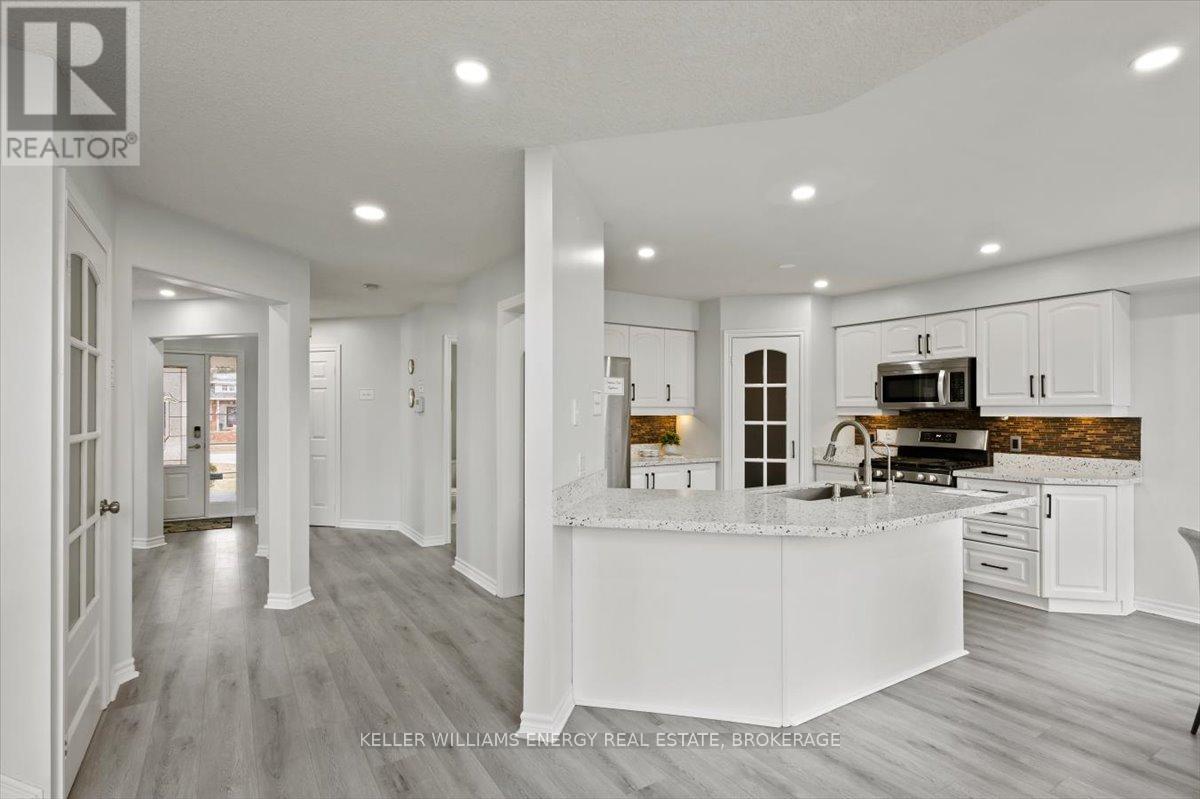
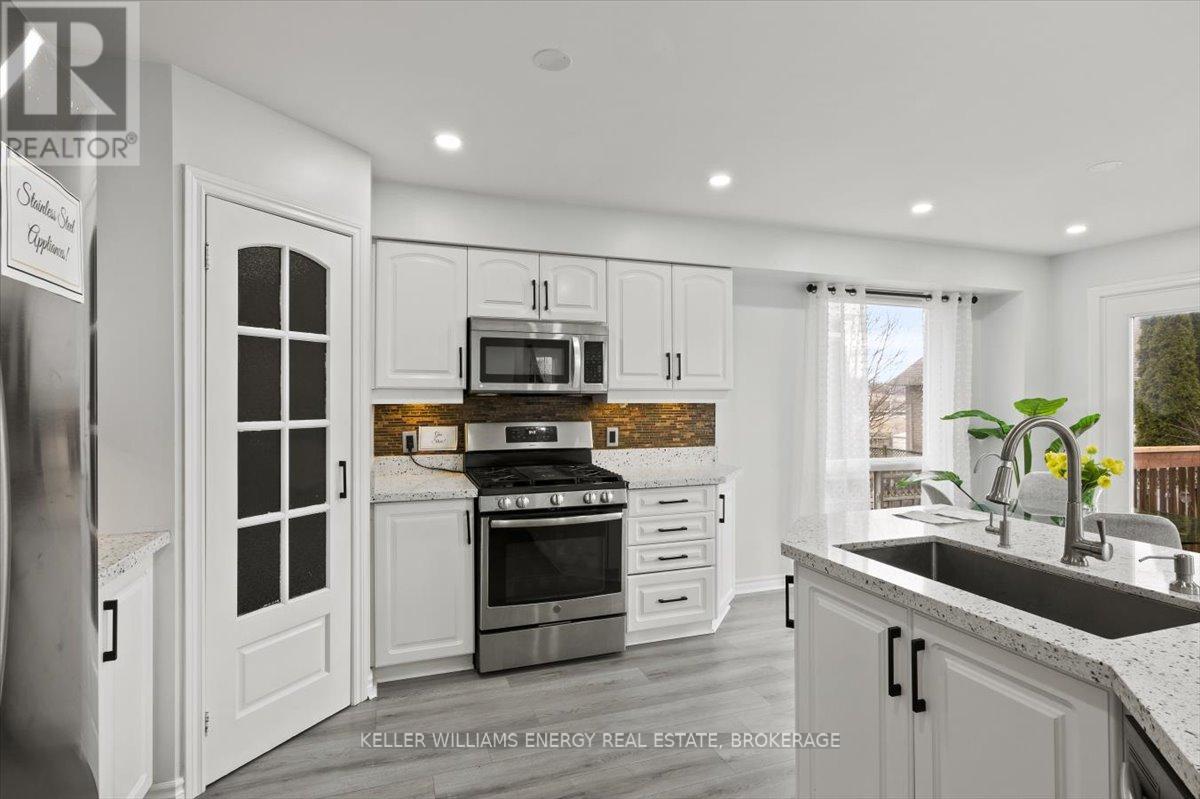
$999,999
513 BRITANNIA AVENUE
Oshawa, Ontario, Ontario, L1L1B8
MLS® Number: E12027900
Property description
Kedron Park Location This 3 bedroom home features an updated kitchen, new flooring throughout, and freshly painted interiors. Perfectly positioned on a desirable corner lot in Oshawa offering privacy with fewer neighbours; excellent use of its square footage. The open concept design boasts cathedral ceilings and south facing Palladian windows, which provide amazing natural light and elevate the overall design. The upper floor offers a media room or office space, while the finished basement provides additional living space, complete with an extra bedroom and above grade windows that brighten the lower level.Outdoors, savour a spacious garden and ample parking for up to 6 vehicles. Plus, this excellent location is close to Durham College & University, a golf course, a rec centre, schools, camp grounds, shopping, plazas, public transit, and Hwy 407. ( (attachments on realm software)
Building information
Type
*****
Age
*****
Amenities
*****
Basement Development
*****
Basement Type
*****
Construction Style Attachment
*****
Cooling Type
*****
Exterior Finish
*****
Fireplace Present
*****
FireplaceTotal
*****
Fire Protection
*****
Flooring Type
*****
Foundation Type
*****
Half Bath Total
*****
Heating Fuel
*****
Heating Type
*****
Size Interior
*****
Stories Total
*****
Utility Water
*****
Land information
Sewer
*****
Size Depth
*****
Size Frontage
*****
Size Irregular
*****
Size Total
*****
Rooms
Ground level
Laundry room
*****
Eating area
*****
Kitchen
*****
Living room
*****
Family room
*****
Basement
Recreational, Games room
*****
Office
*****
Bedroom
*****
Second level
Bedroom 3
*****
Bedroom 2
*****
Bedroom
*****
Loft
*****
Courtesy of KELLER WILLIAMS ENERGY REAL ESTATE, BROKERAGE
Book a Showing for this property
Please note that filling out this form you'll be registered and your phone number without the +1 part will be used as a password.
