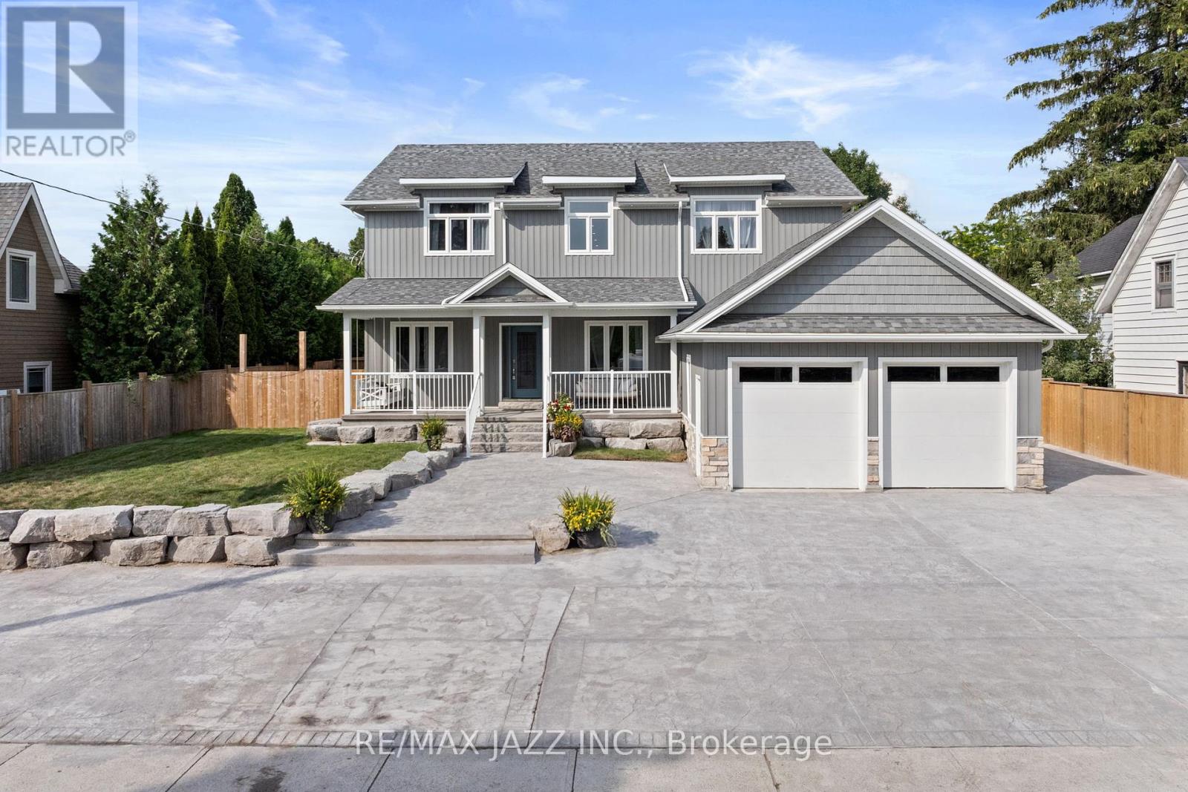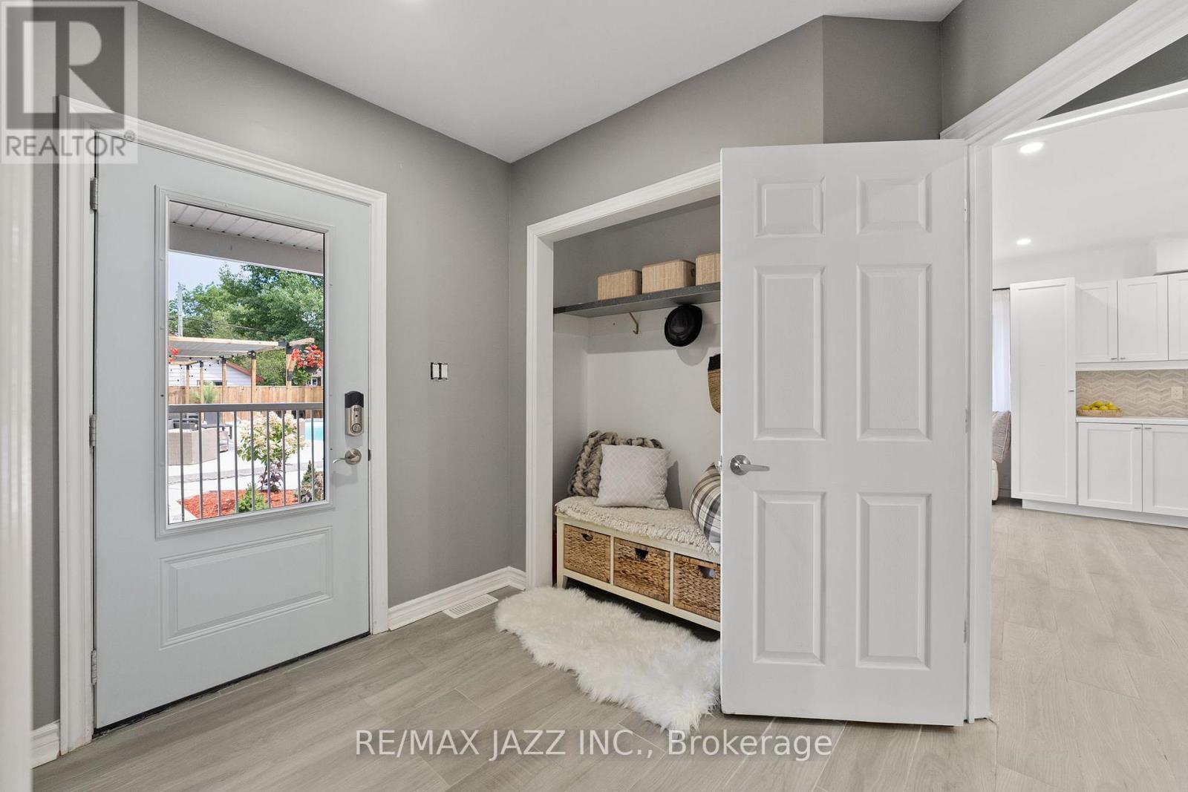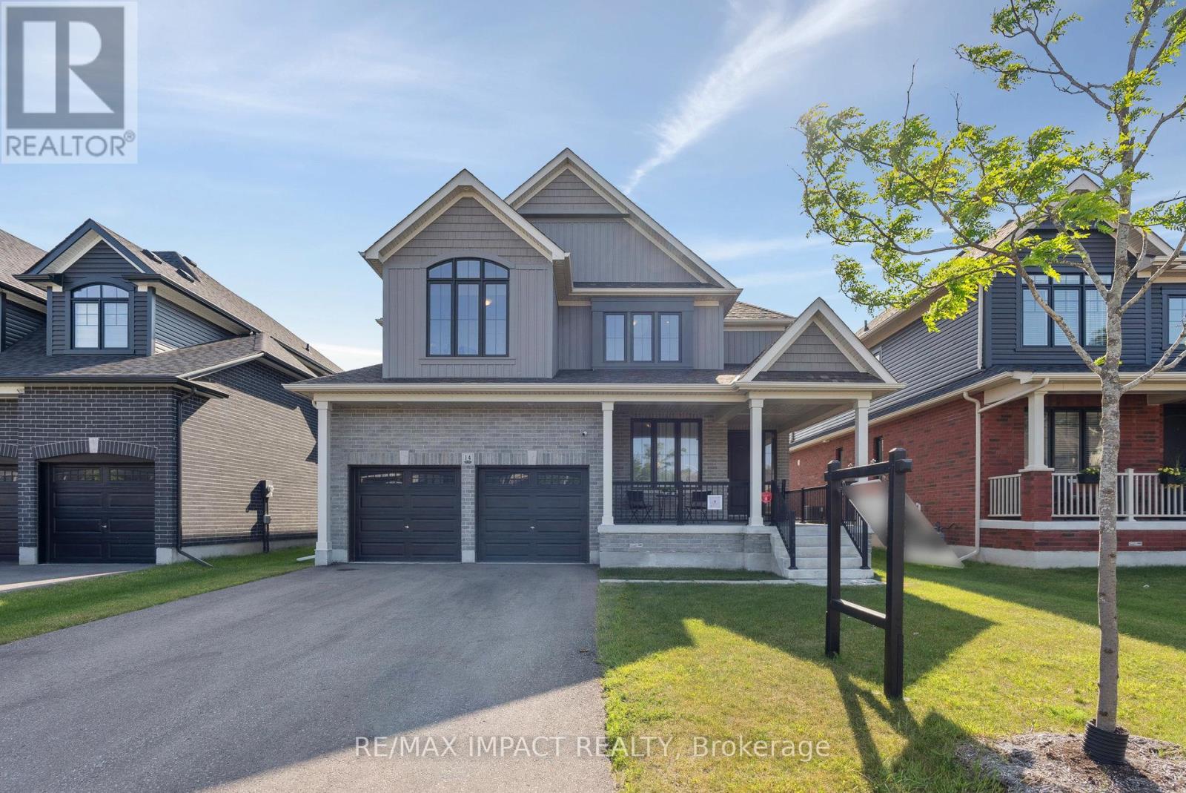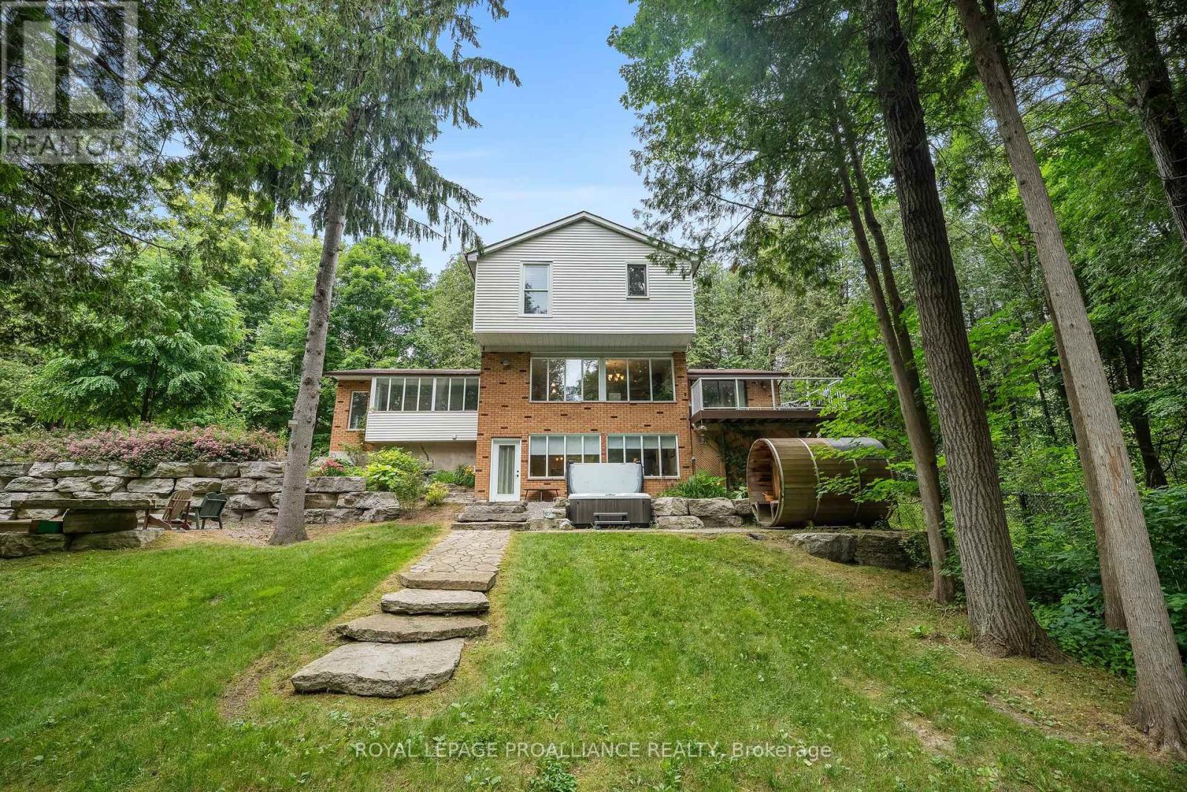Free account required
Unlock the full potential of your property search with a free account! Here's what you'll gain immediate access to:
- Exclusive Access to Every Listing
- Personalized Search Experience
- Favorite Properties at Your Fingertips
- Stay Ahead with Email Alerts





$1,400,000
5277 OLD SCUGOG ROAD
Clarington, Ontario, Ontario, L0B1J0
MLS® Number: E12016939
Property description
You Really Can Have It All! Prepare To Be Amazed, The Perfect Location With the Perfect Finishes. This Gorgeous 4+2 Bdrm Executive 2 Storey Home W/Detached Garage & 3500 sq ft of Finished Living Space on a Premium Lot in the Village of Hampton. The Perfect Home For The Buyer Who Wants the Convenience & Beauty of a Newly Built Home, but Craves A Quiet Community With Generous Outdoor Space to Live and Play! This Exceptional Energy Star Home is Nestled Offers a Blend of Elegance & Functionality. Large Living Room W/Fireplace & Custom Bookshelves and Built-In's, 2 Hide-Away Rooms, Dining Area, and a Home Office! A Gorgeous Entertainers /Chefs Dream Kitchen Kitchen That Leaves No Detail Behind W/Endless Counterspace, A Massive Island, Coffee Servery, Walk In Pantry, & S/S Appliances Making It An Ideal Space for Culinary Enthusiasts! Second Floor Boasts 3 Spacious Bedrooms and 2 Bathrooms (Every Bedroom Has Ensuite Access) and Upstairs Laundry. The Oversized Primary Bdrm Serves As a Luxurious Retreat w/ Spa-like 5-piece Ensuite and His & Hers Closets. A Separate entrance to the Basement, you'll Find 2 Generously Sized Bdrms, a full Bathroom, Laundry, Kitchen & Living Space that Offers Flexibility for Guests or Potential In-Law Suite. Lots Of Storage Space. Step Onto the Large Dreamy Covered Back Porch, Complete w/ Gas Connection for Your BBQ Making it Great for Entertaining. Enjoy The Inground Salt Water Pool, Seating Area, Changing Area & Utility Shed. The Fenced Back Yard, Fully Landscaped with Armour Stone in Your Backyard Oasis That Is A Perfect Space For Hosting Guests & Making Memories. There Really Is Nothing to Do But Move In and Enjoy Your Dream Home. Less than 5 mins to the 407, 401 and 115. Just 10 mins to Bowmanville or Oshawa, & 30 mins from the GTA, Commuting is a Breeze. It's Within Close Proximity to Walk to General Store, Public School & Park
Building information
Type
*****
Appliances
*****
Basement Development
*****
Basement Features
*****
Basement Type
*****
Construction Style Attachment
*****
Cooling Type
*****
Exterior Finish
*****
Flooring Type
*****
Foundation Type
*****
Heating Fuel
*****
Heating Type
*****
Size Interior
*****
Stories Total
*****
Utility Water
*****
Land information
Amenities
*****
Fence Type
*****
Sewer
*****
Size Depth
*****
Size Frontage
*****
Size Irregular
*****
Size Total
*****
Surface Water
*****
Rooms
Upper Level
Bedroom 3
*****
Bedroom 2
*****
Primary Bedroom
*****
Main level
Laundry room
*****
Bedroom 4
*****
Living room
*****
Dining room
*****
Kitchen
*****
Lower level
Bedroom
*****
Bedroom 5
*****
Recreational, Games room
*****
Kitchen
*****
Upper Level
Bedroom 3
*****
Bedroom 2
*****
Primary Bedroom
*****
Main level
Laundry room
*****
Bedroom 4
*****
Living room
*****
Dining room
*****
Kitchen
*****
Lower level
Bedroom
*****
Bedroom 5
*****
Recreational, Games room
*****
Kitchen
*****
Upper Level
Bedroom 3
*****
Bedroom 2
*****
Primary Bedroom
*****
Main level
Laundry room
*****
Bedroom 4
*****
Living room
*****
Dining room
*****
Kitchen
*****
Lower level
Bedroom
*****
Bedroom 5
*****
Recreational, Games room
*****
Kitchen
*****
Upper Level
Bedroom 3
*****
Bedroom 2
*****
Primary Bedroom
*****
Main level
Laundry room
*****
Bedroom 4
*****
Living room
*****
Dining room
*****
Kitchen
*****
Lower level
Bedroom
*****
Bedroom 5
*****
Recreational, Games room
*****
Kitchen
*****
Courtesy of RE/MAX JAZZ INC.
Book a Showing for this property
Please note that filling out this form you'll be registered and your phone number without the +1 part will be used as a password.


