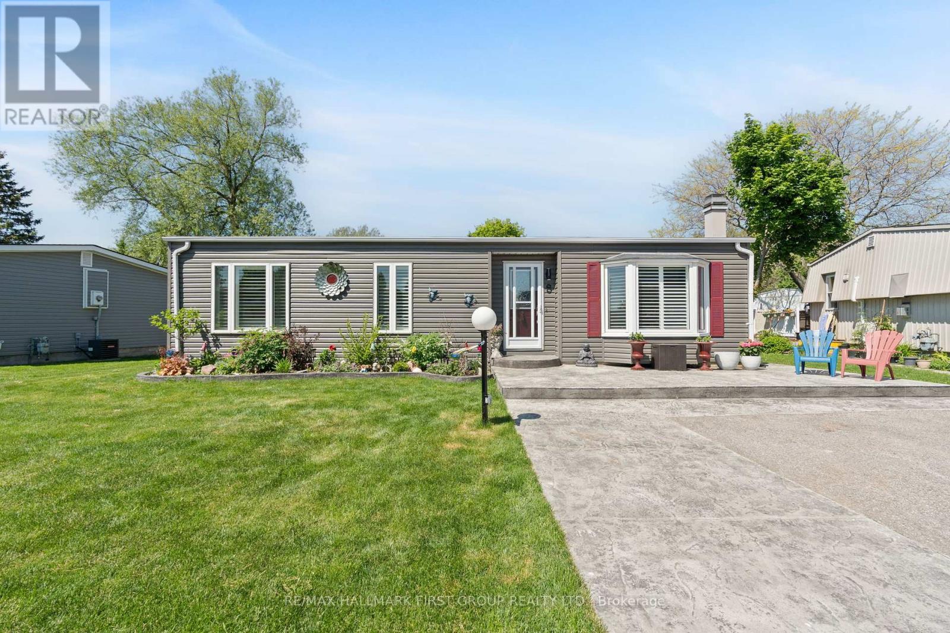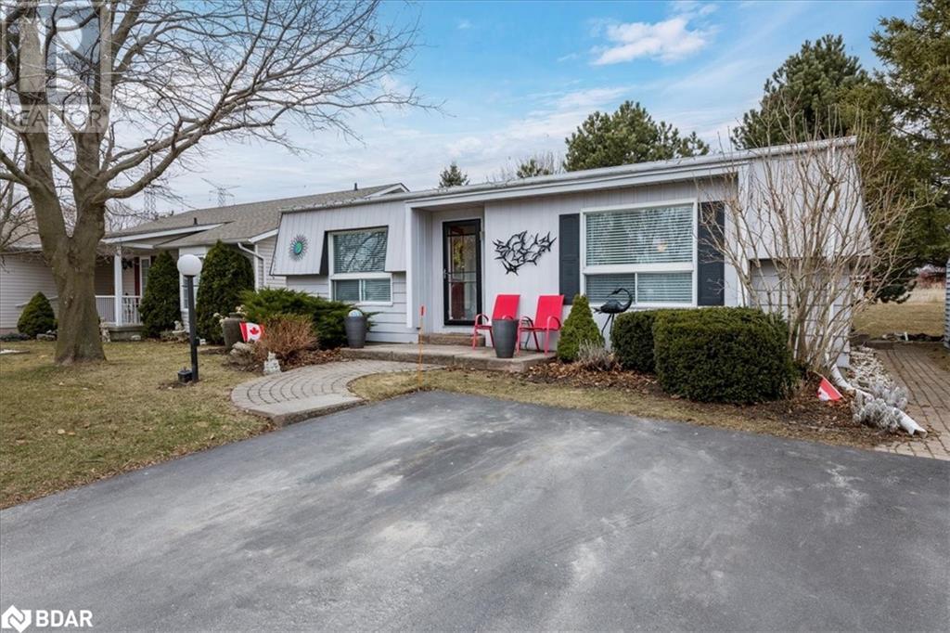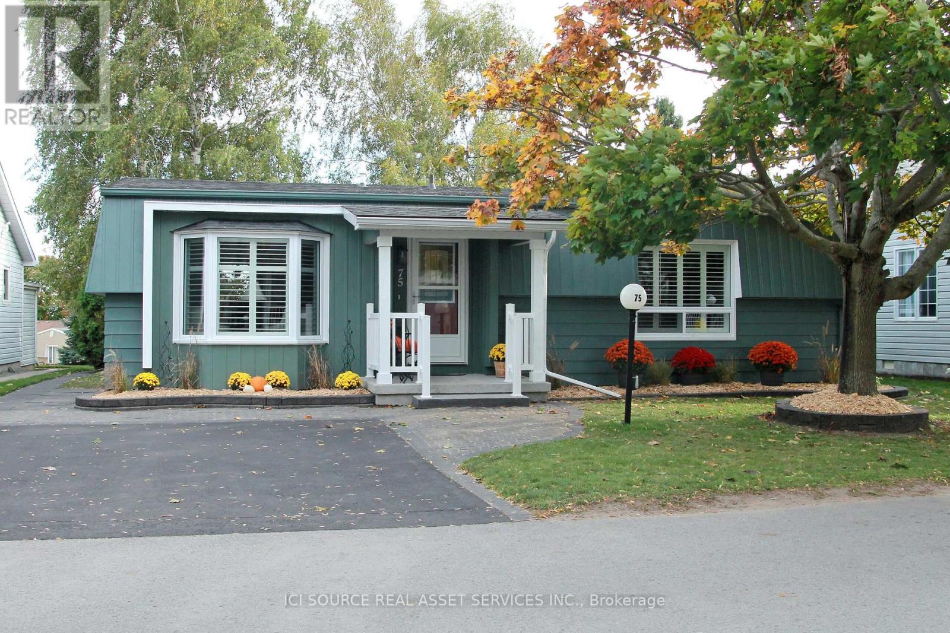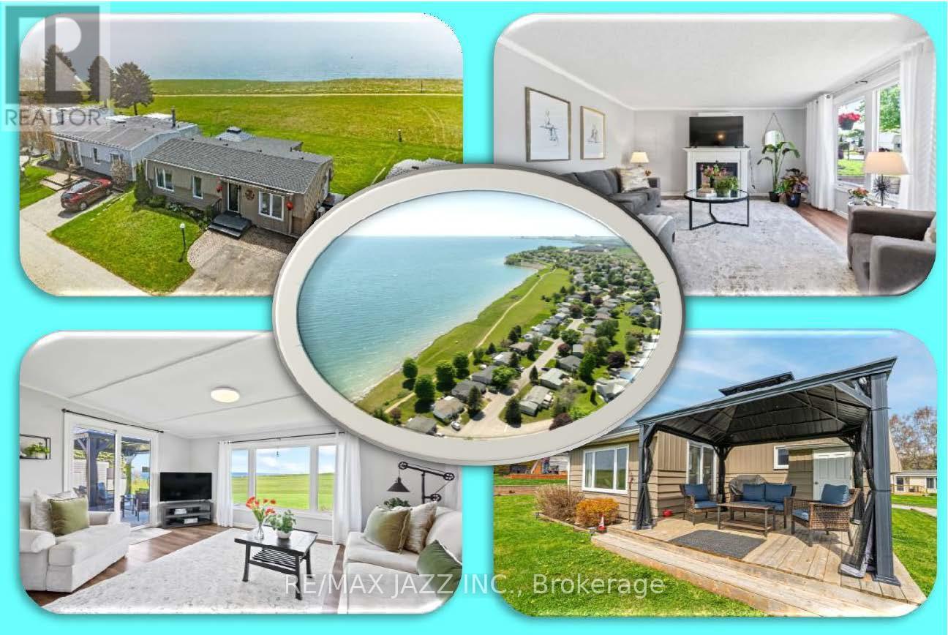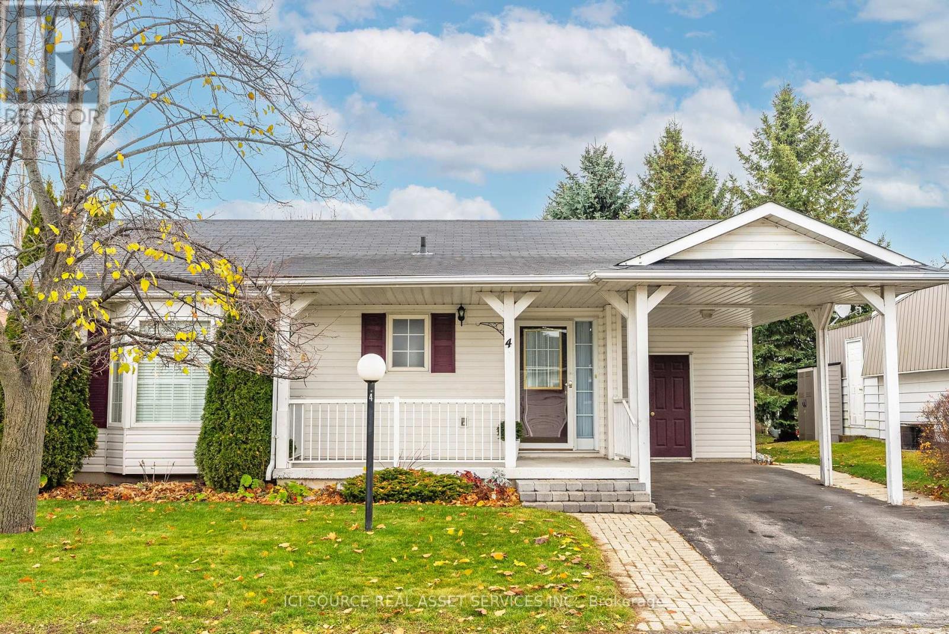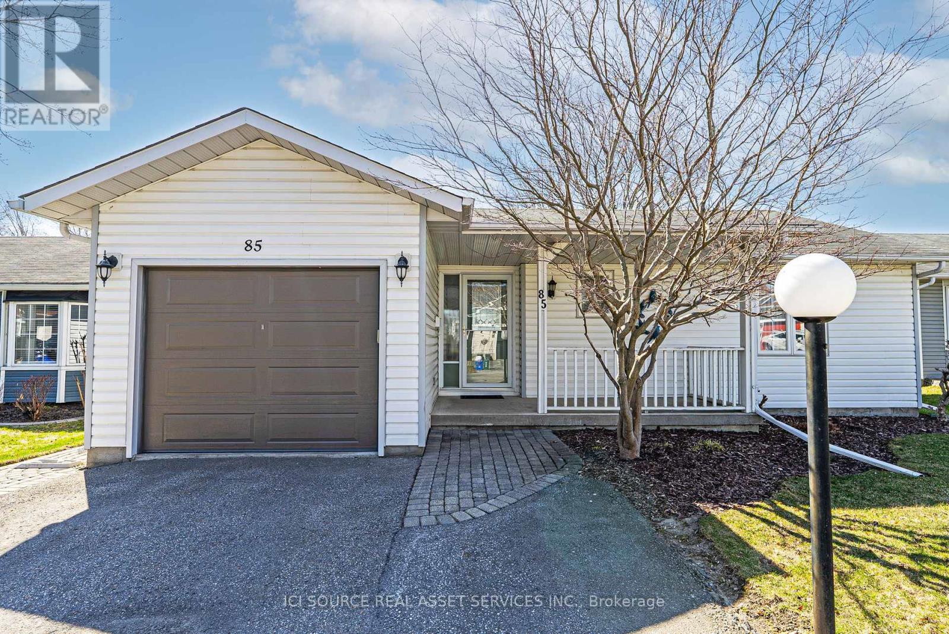Free account required
Unlock the full potential of your property search with a free account! Here's what you'll gain immediate access to:
- Exclusive Access to Every Listing
- Personalized Search Experience
- Favorite Properties at Your Fingertips
- Stay Ahead with Email Alerts
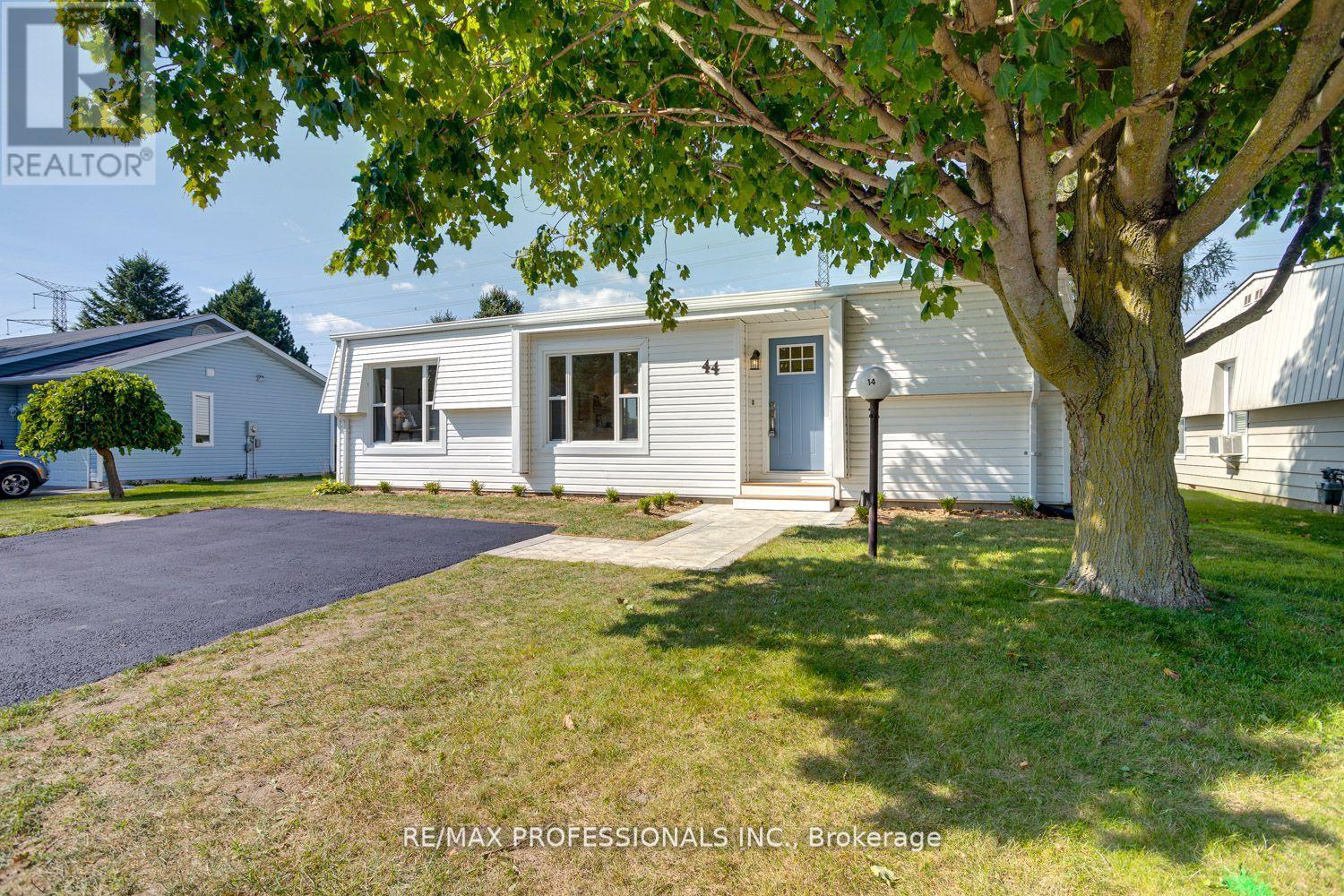

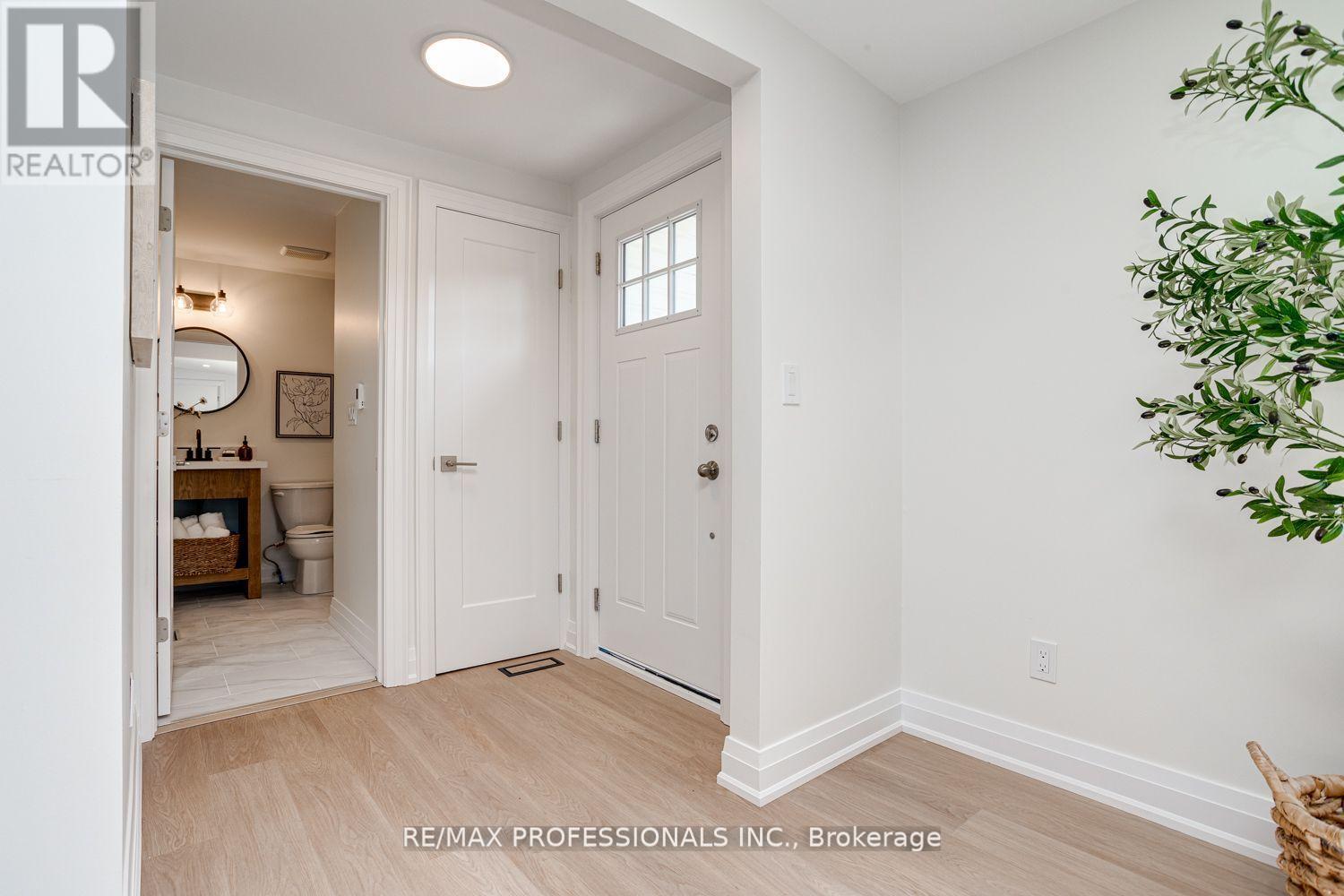

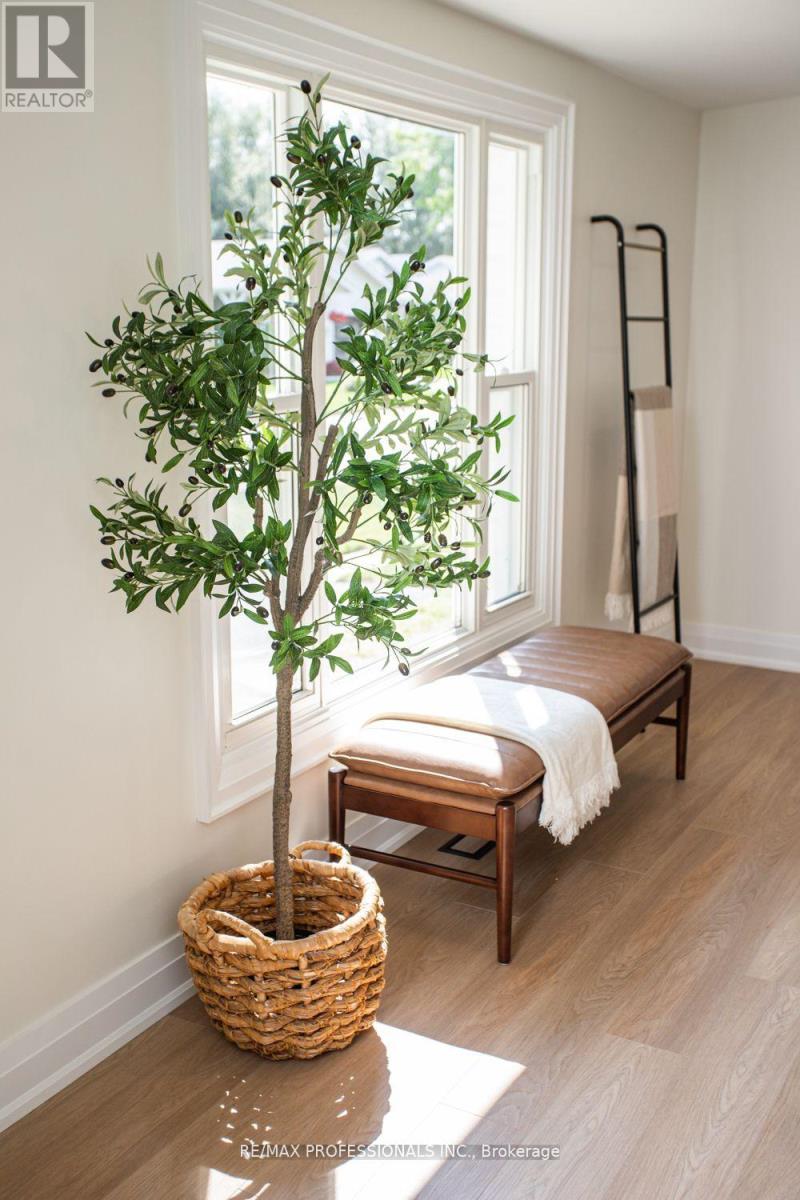
$619,900
44 WILMOT TRAIL
Clarington, Ontario, Ontario, L1B1B8
MLS® Number: E11997169
Property description
This stunning 2 bedroom, 2 bathroom bungalow in the Wilmot Creek Adult Lifestyle Community has just undergone a spectacular full renovation. Every detail has been carefully considered, starting with the brand new custom kitchen featuring quartz counters and state-of-the-art appliances. The laundry room is equally impressive, boasting quartz counters, cabinetry, oak shelving, a storage closet, and its own outdoor entrance. The open living area is spacious and inviting, with a generous dining area, ample living space, and a handy storage nook complete with custom cabinetry and open oak shelving. The family room offers a bonus living space, perfect for accommodating large furniture, and overlooks the private yard. The oversized primary bedroom includes a large walk-in closet and an ensuite with a luxurious shower and heated floors. The second bedroom or office features a closet and elegant French doors, while the second bathroom boasts heated floors and a bathtub. From the moment you arrive and see the new landscaping and pathways leading to your front door, this home is sure to impress. Monthly maintenance fee $1100, +home tax of $129.77, covers water/sewer, snow removal, access to a range of amenities including a clubhouse, 9-hole golf course, indoor/outdoor pools, gym, hot tub, dog run, tennis court, horseshoes, and more!
Building information
Type
*****
Appliances
*****
Architectural Style
*****
Basement Type
*****
Construction Style Attachment
*****
Cooling Type
*****
Exterior Finish
*****
Foundation Type
*****
Heating Fuel
*****
Heating Type
*****
Size Interior
*****
Stories Total
*****
Utility Water
*****
Land information
Sewer
*****
Size Irregular
*****
Size Total
*****
Surface Water
*****
Rooms
Main level
Bedroom
*****
Primary Bedroom
*****
Family room
*****
Laundry room
*****
Kitchen
*****
Dining room
*****
Living room
*****
Bedroom
*****
Primary Bedroom
*****
Family room
*****
Laundry room
*****
Kitchen
*****
Dining room
*****
Living room
*****
Courtesy of RE/MAX PROFESSIONALS INC.
Book a Showing for this property
Please note that filling out this form you'll be registered and your phone number without the +1 part will be used as a password.
