Free account required
Unlock the full potential of your property search with a free account! Here's what you'll gain immediate access to:
- Exclusive Access to Every Listing
- Personalized Search Experience
- Favorite Properties at Your Fingertips
- Stay Ahead with Email Alerts
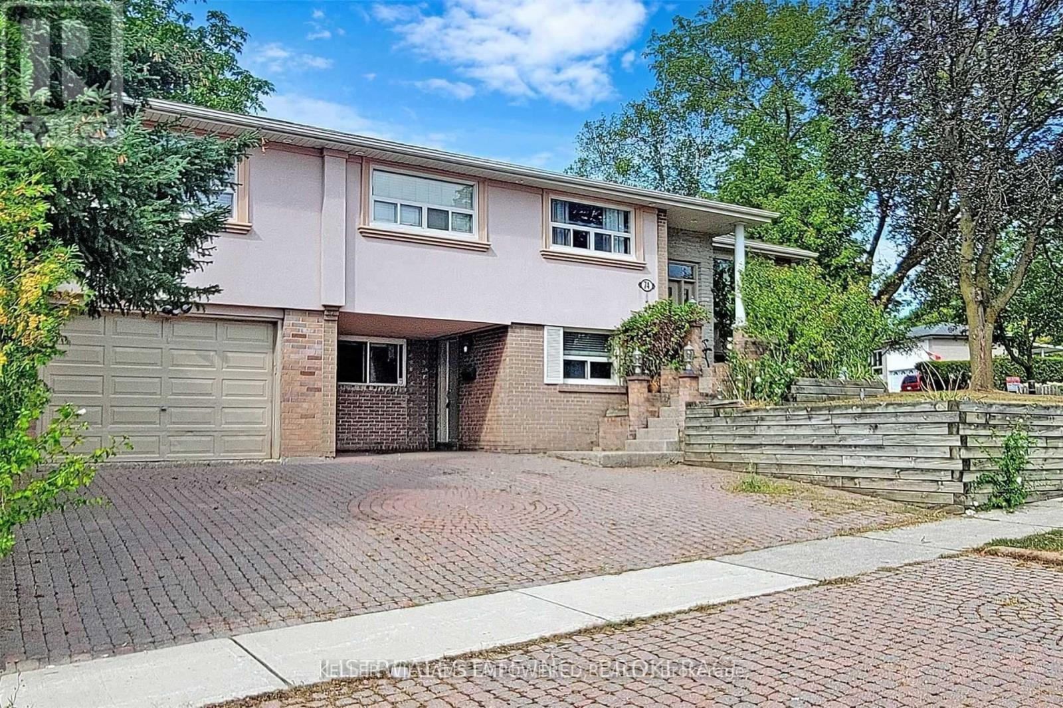
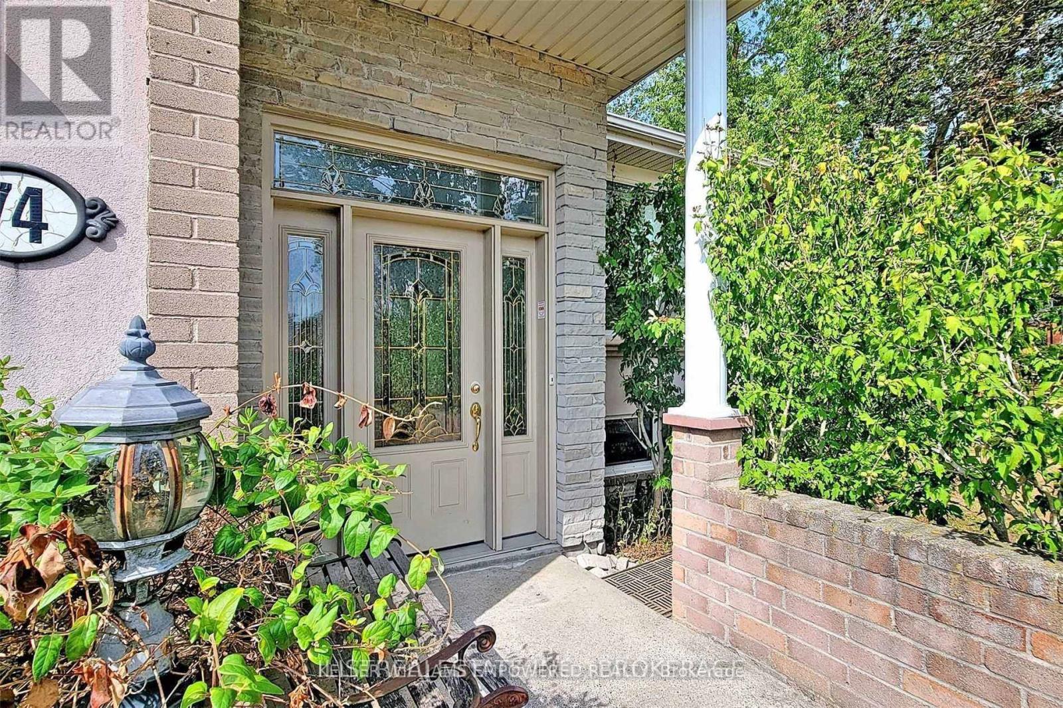
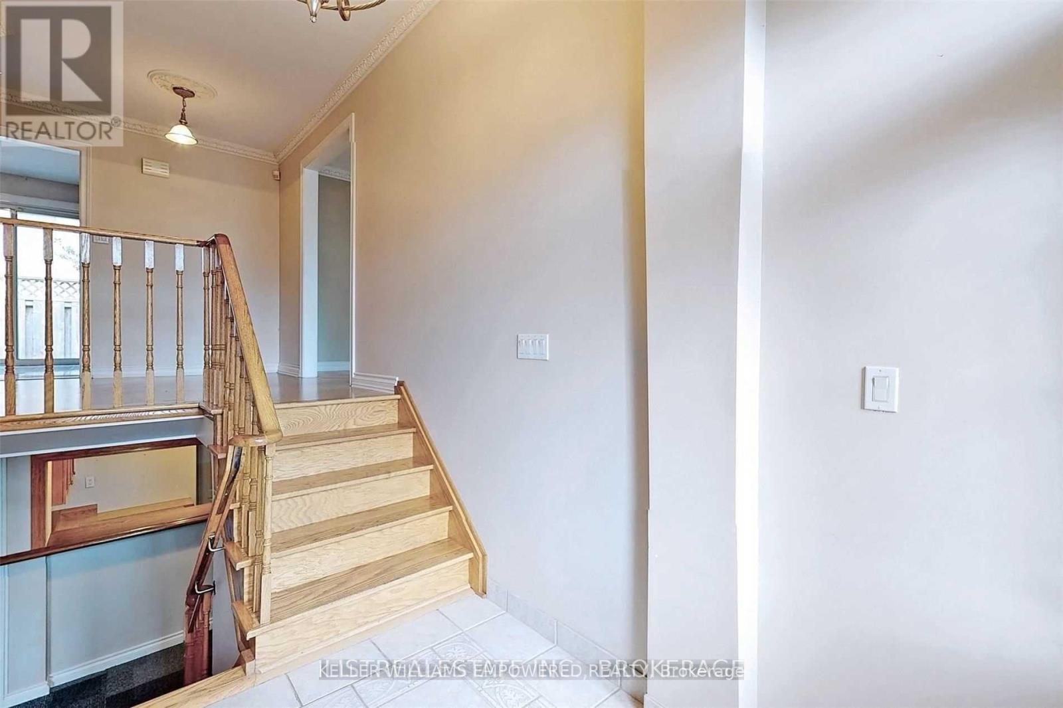
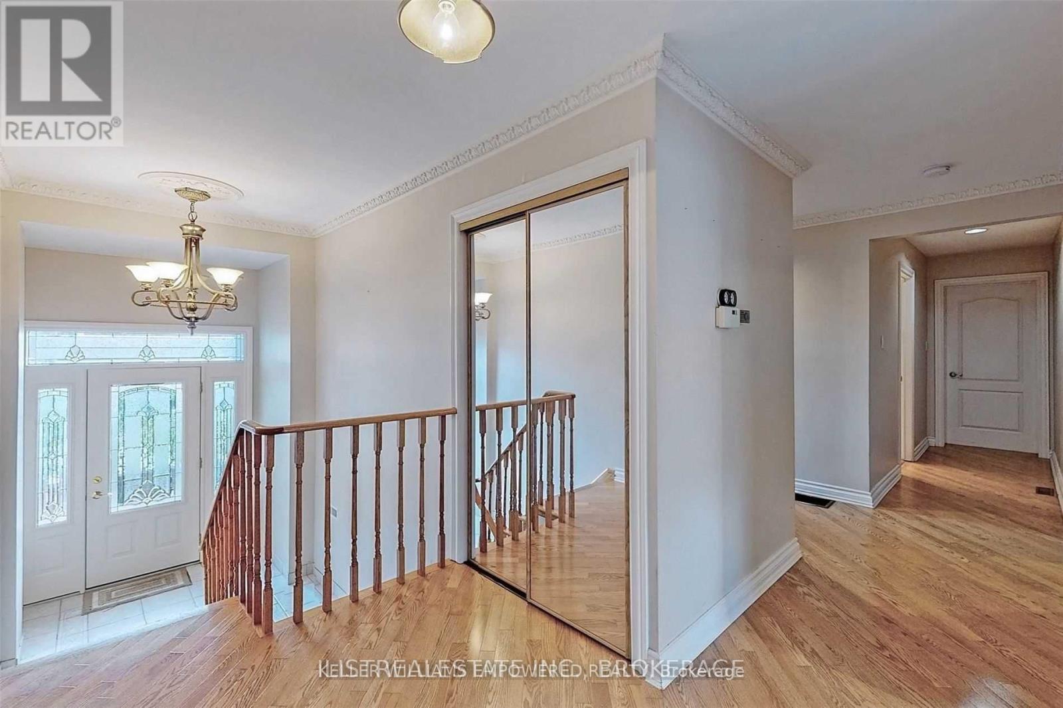
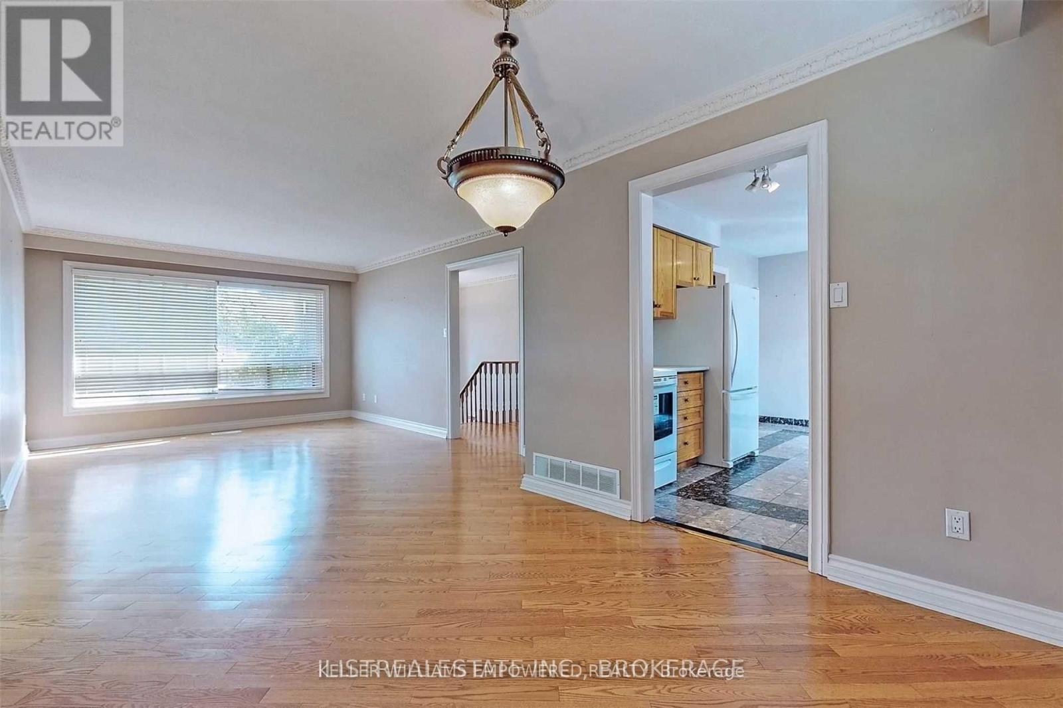
$4,190.00
74 CREEKWOOD DRIVE
Toronto, Ontario, Ontario, M1E4L9
MLS® Number: E11987759
Property description
Nestled in the sought-after Seven Oaks neighborhood, this large 4-bedroom raised bungalow offers ample space, comfort, and convenience. Located on a tranquil, family-friendly street, it is just minutes from Highway 401, shopping, parks, and community amenities. The area provides excellent schools, recreation facilities, and nature trails, making it ideal for families and professionals alike. The main level features a bright and spacious formal living and dining area, an eat-in kitchen with a walkout to the side yard, and four generously sized bedrooms, including a primary suite with a 5-piece ensuite bath. Beautiful hardwood flooring runs throughout, adding warmth and elegance. The basement, with a separate entrance, includes a large kitchen, recreational area, and a wet bar, providing extra space and flexibility. While the home has basement apartment potential, it is being rented as a whole, making it an excellent choice for those seeking a spacious and well-maintained home in a prime location.
Building information
Type
*****
Appliances
*****
Architectural Style
*****
Basement Development
*****
Basement Features
*****
Basement Type
*****
Construction Style Attachment
*****
Cooling Type
*****
Exterior Finish
*****
Fire Protection
*****
Flooring Type
*****
Foundation Type
*****
Heating Fuel
*****
Heating Type
*****
Stories Total
*****
Utility Water
*****
Land information
Amenities
*****
Sewer
*****
Rooms
Main level
Bedroom 4
*****
Bedroom 3
*****
Bedroom 2
*****
Primary Bedroom
*****
Kitchen
*****
Dining room
*****
Living room
*****
Lower level
Laundry room
*****
Kitchen
*****
Recreational, Games room
*****
Main level
Bedroom 4
*****
Bedroom 3
*****
Bedroom 2
*****
Primary Bedroom
*****
Kitchen
*****
Dining room
*****
Living room
*****
Lower level
Laundry room
*****
Kitchen
*****
Recreational, Games room
*****
Courtesy of KELLER WILLIAMS EMPOWERED REALTY
Book a Showing for this property
Please note that filling out this form you'll be registered and your phone number without the +1 part will be used as a password.
