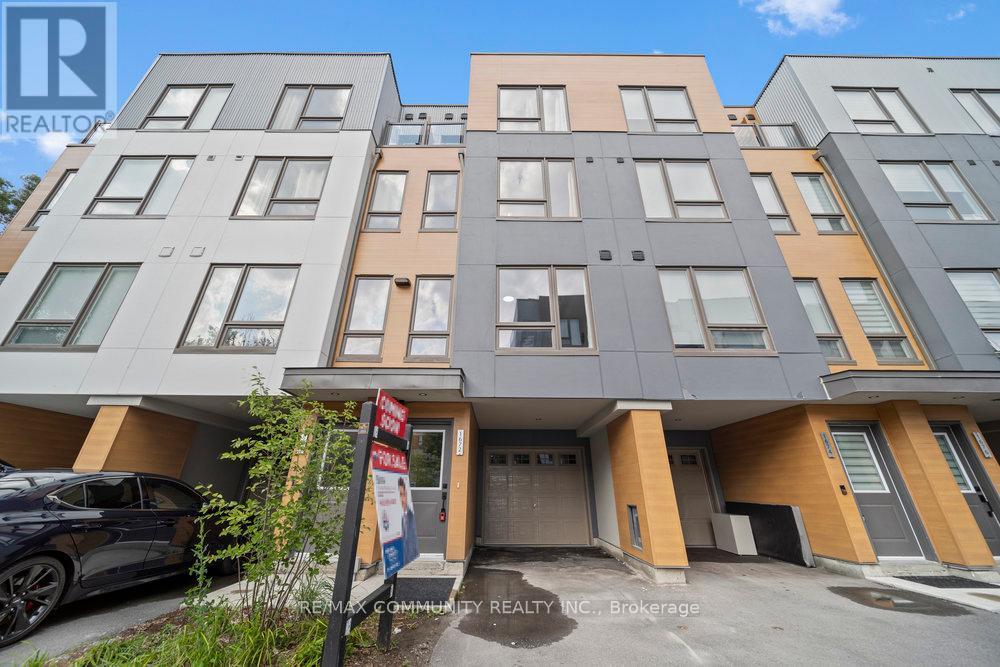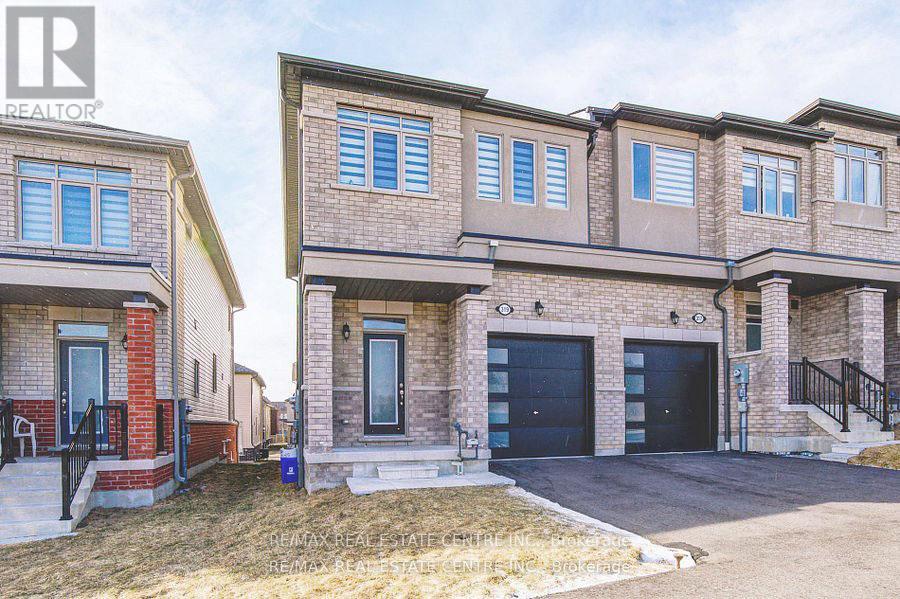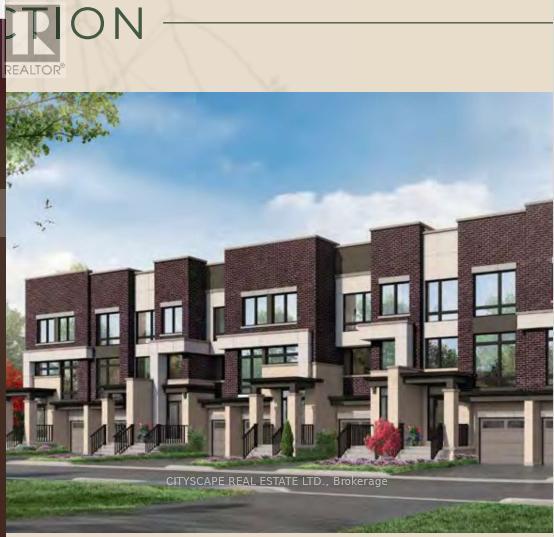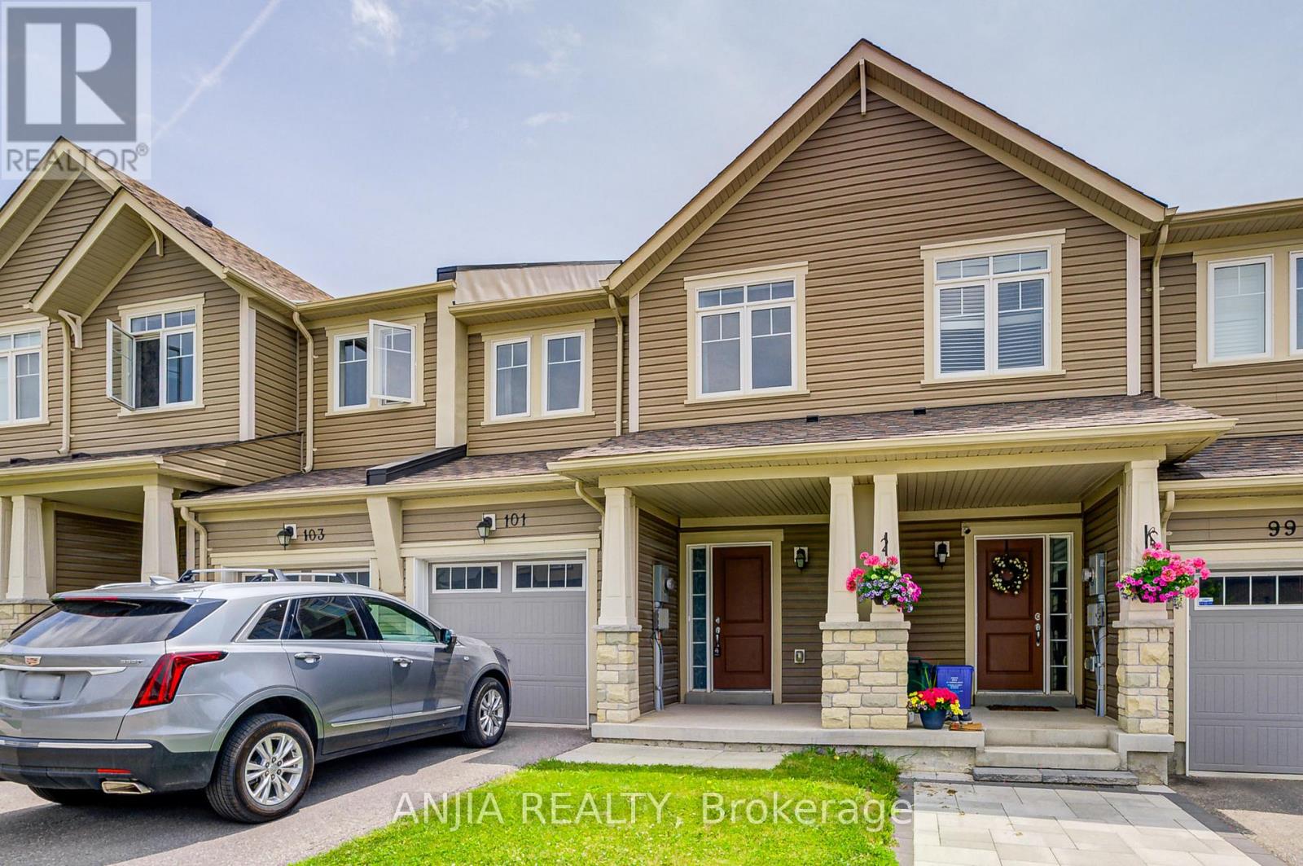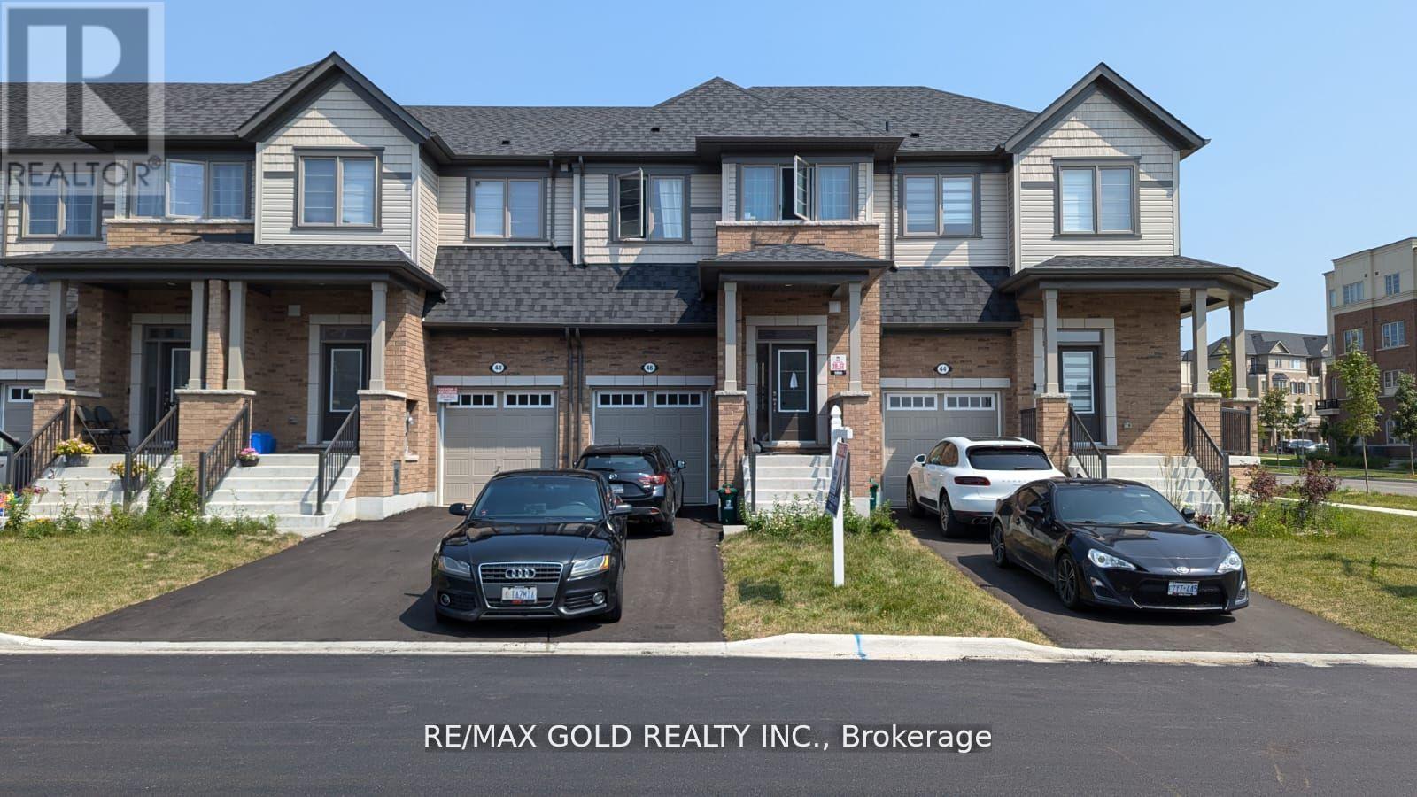Free account required
Unlock the full potential of your property search with a free account! Here's what you'll gain immediate access to:
- Exclusive Access to Every Listing
- Personalized Search Experience
- Favorite Properties at Your Fingertips
- Stay Ahead with Email Alerts
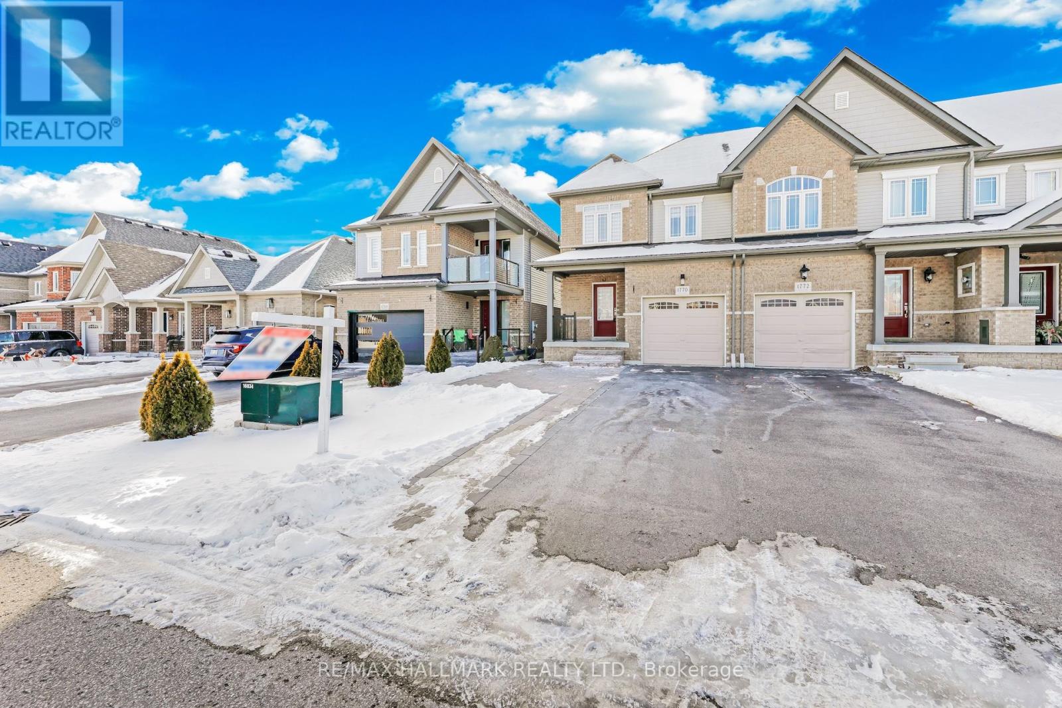
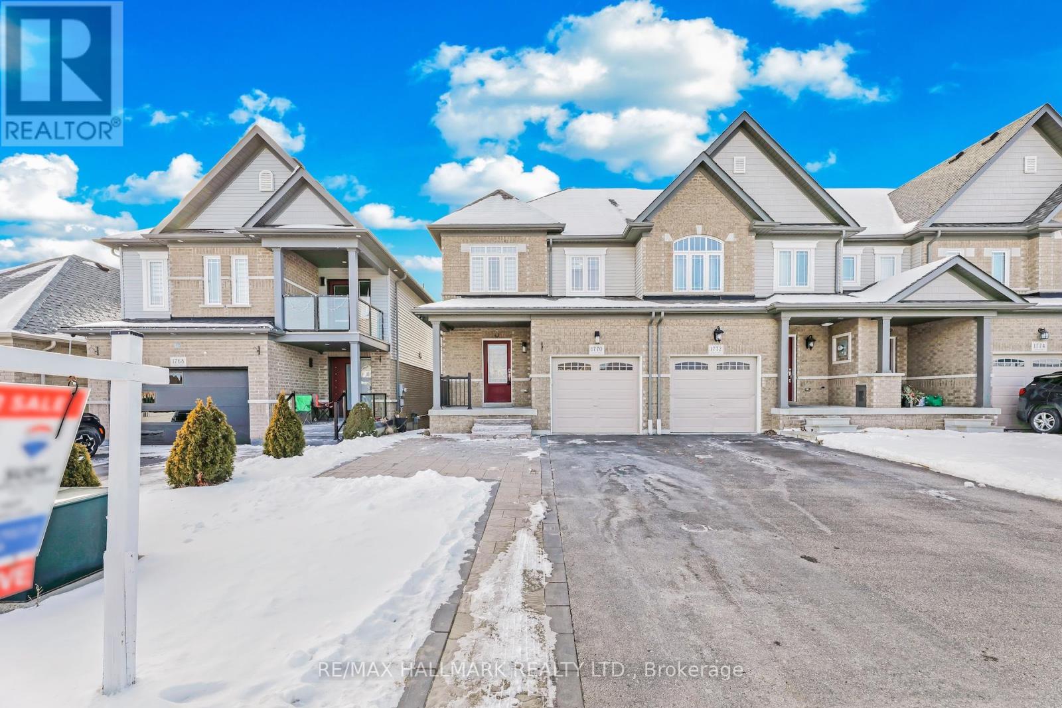
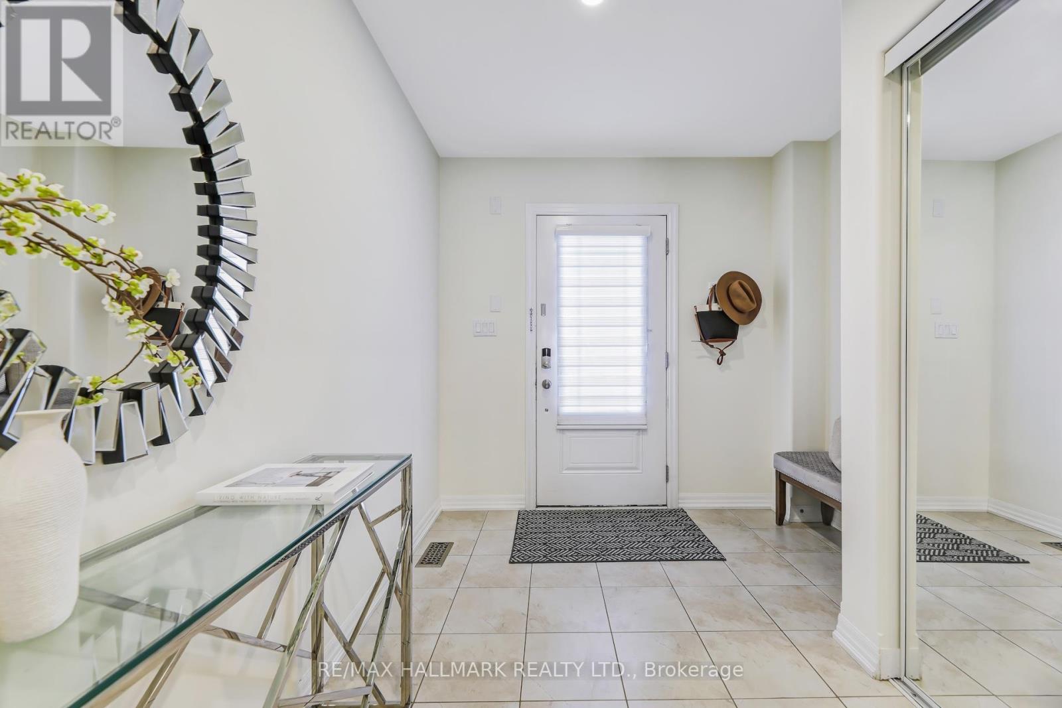
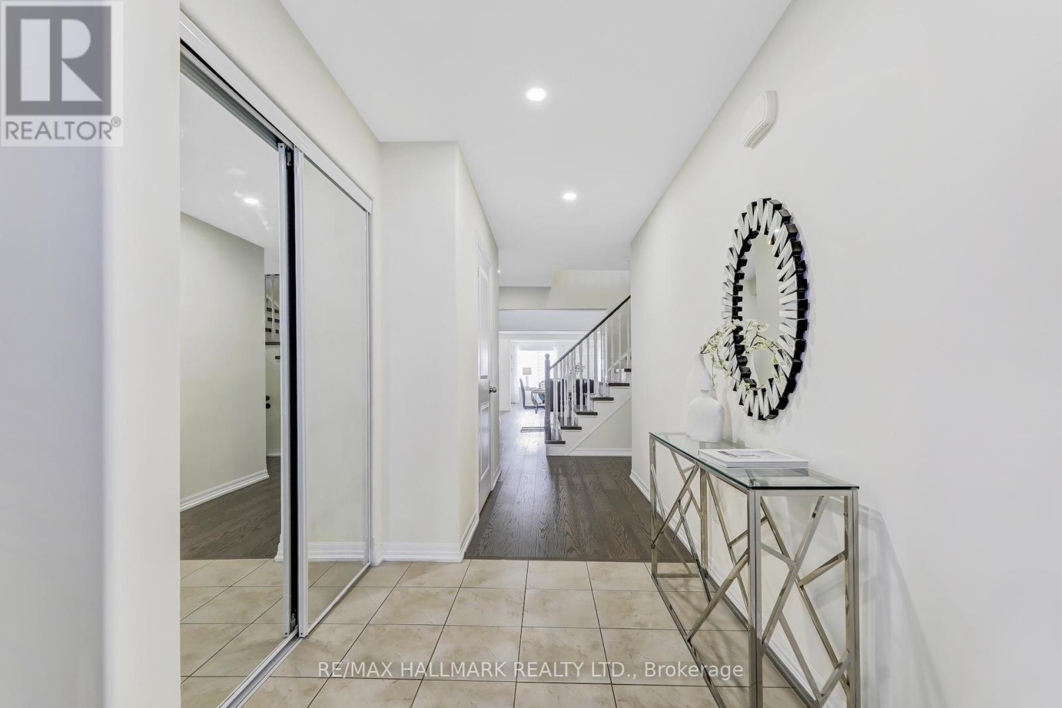
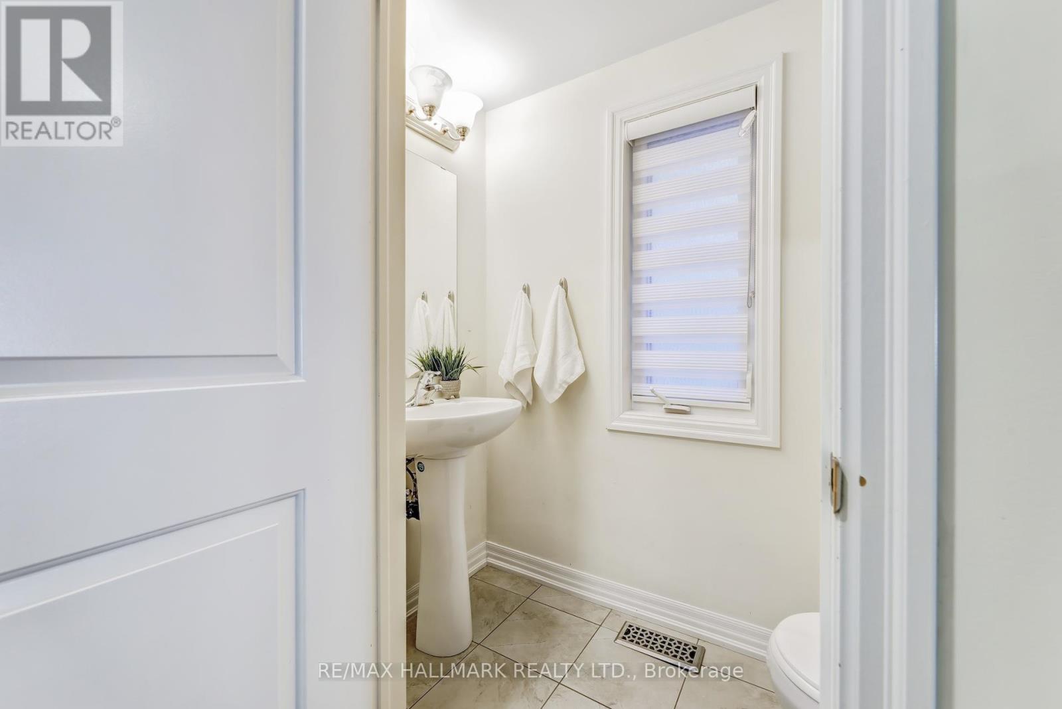
$869,000
L1K 3B2 - 1770 SILVERSTONE CRESCENT
Oshawa, Ontario, Ontario, L1K3B2
MLS® Number: E11926856
Property description
Executive Freehold Town Home In North Oshawa. End Unit Like Semi 2040 Sq Feet Smart Home (Energy Efficient, Ac & Heat Controlled With Wifi) & Loaded With Lots Of Upgrades Eg. Newly Hardwood flooring main and laminate 2nd floor, window blinds, pot lights, Patio Door, upgraded Staircase and railing, Deck, Fireplace, Rounded Corner, Open Concept Layout, Spacious Living & Dining Rooms (Open To Above) With Smooth Ceiling Stunning Kitchen S/S Appliances & Closet Style Pantry. Huge Master Bedroom Has Walk-In Closet And 4 Pc. Ensuite. This Won't Last! **EXTRAS** Garage Access On Ground Level. 3 Car Parking Drive Way, Close To Great Schools Durham College, Park,Golf & Close To 407/412/401/418.
Building information
Type
*****
Age
*****
Appliances
*****
Basement Features
*****
Basement Type
*****
Construction Style Attachment
*****
Cooling Type
*****
Exterior Finish
*****
Fireplace Present
*****
Flooring Type
*****
Foundation Type
*****
Half Bath Total
*****
Heating Fuel
*****
Heating Type
*****
Size Interior
*****
Stories Total
*****
Utility Water
*****
Land information
Sewer
*****
Size Depth
*****
Size Frontage
*****
Size Irregular
*****
Size Total
*****
Rooms
Main level
Dining room
*****
Kitchen
*****
Eating area
*****
Family room
*****
Second level
Bedroom 3
*****
Bedroom 2
*****
Primary Bedroom
*****
Courtesy of RE/MAX HALLMARK REALTY LTD.
Book a Showing for this property
Please note that filling out this form you'll be registered and your phone number without the +1 part will be used as a password.
