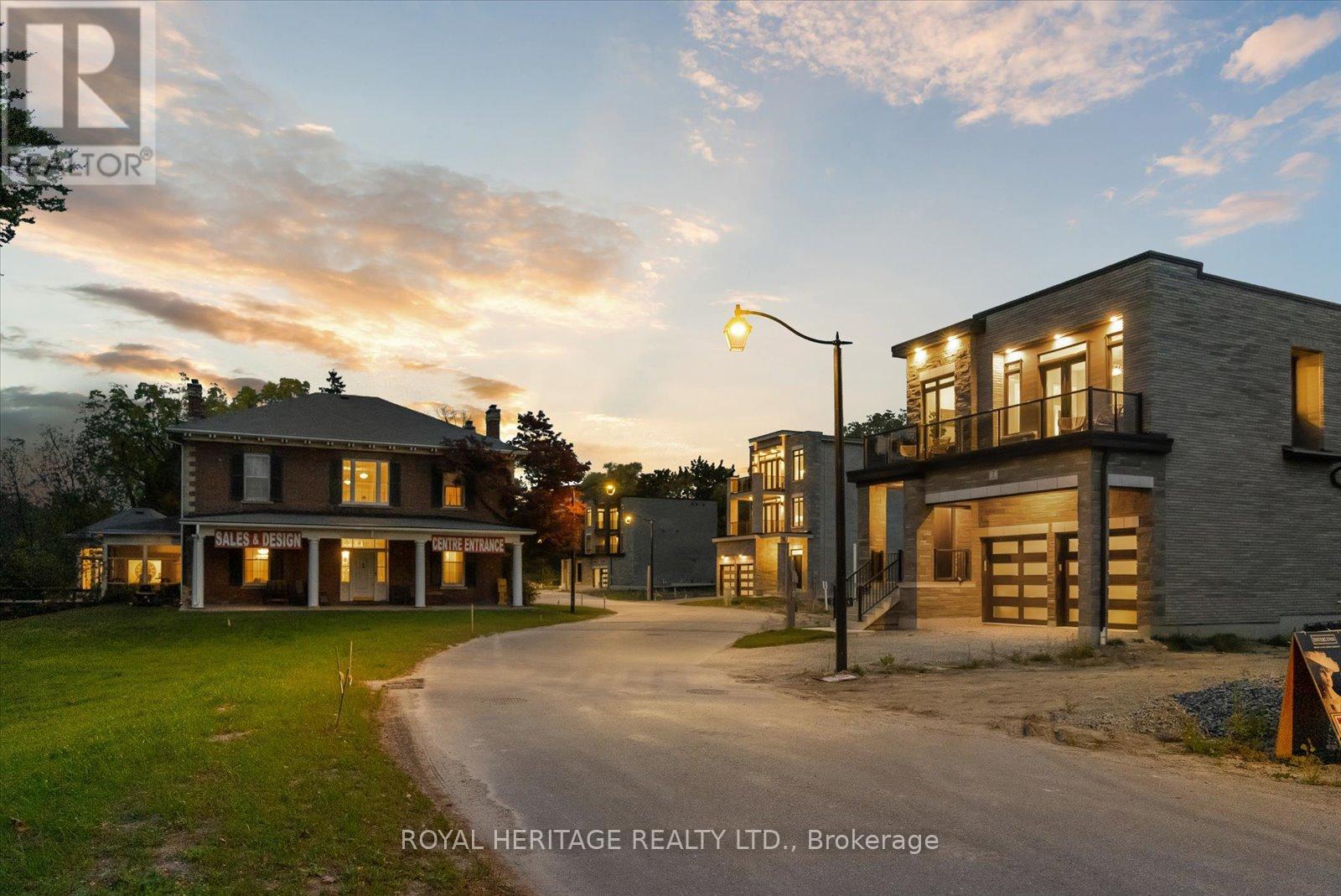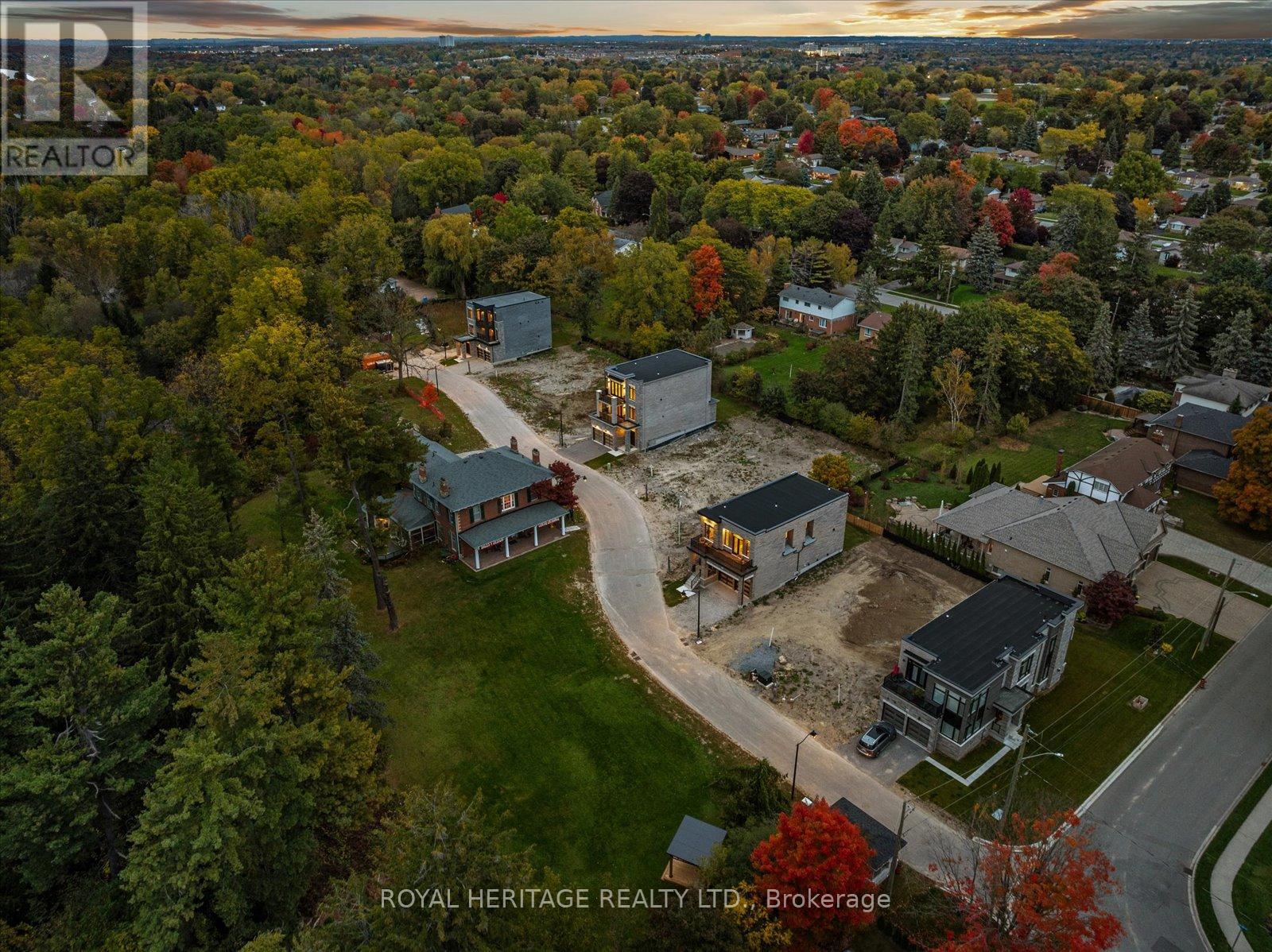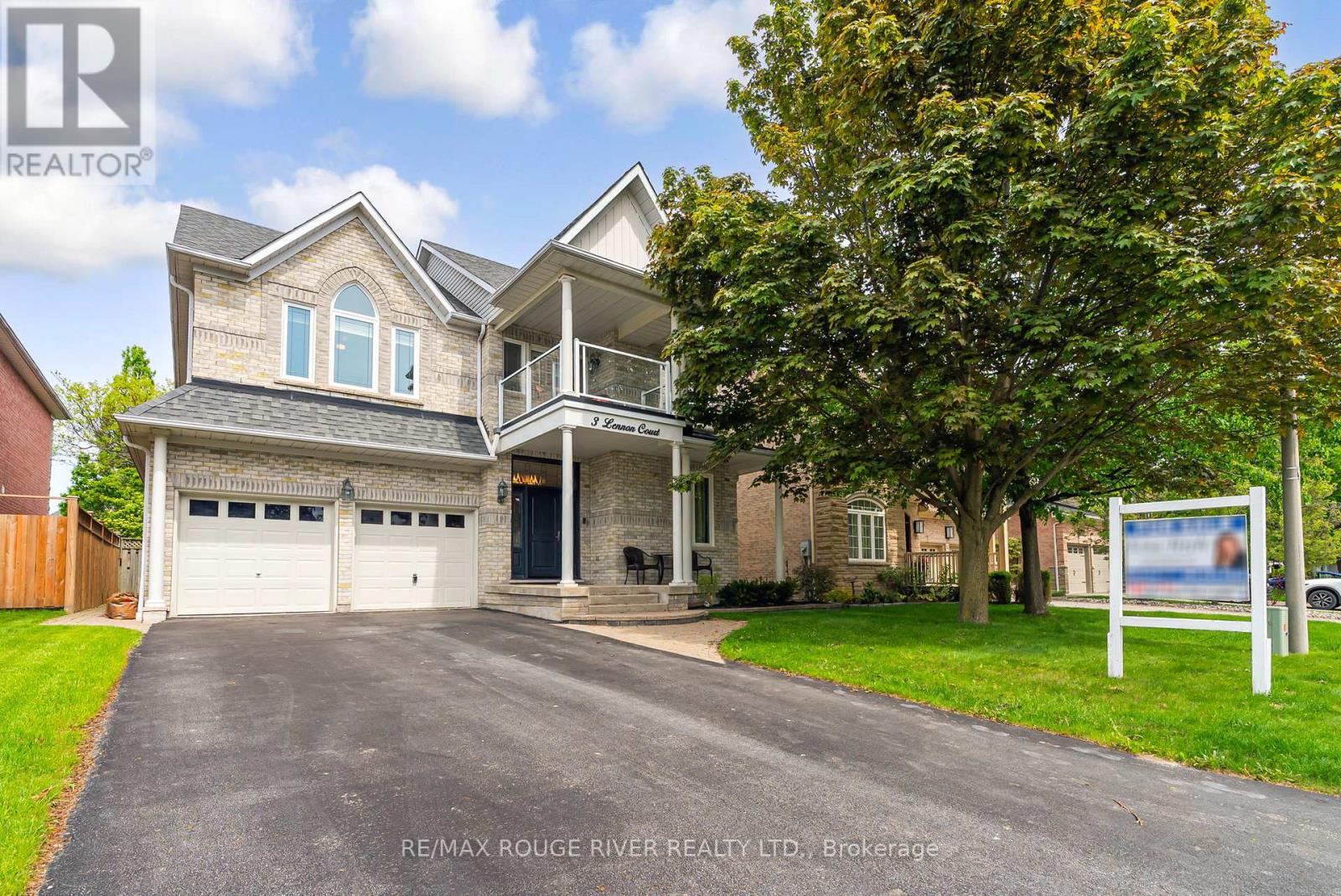Free account required
Unlock the full potential of your property search with a free account! Here's what you'll gain immediate access to:
- Exclusive Access to Every Listing
- Personalized Search Experience
- Favorite Properties at Your Fingertips
- Stay Ahead with Email Alerts





$1,479,000
LOT 2 INVERLYNN WAY
Whitby, Ontario, Ontario, L1N2S6
MLS® Number: E10454184
Property description
$ A TERRIFIC OPPORTUNITY $ This 2 Storey home offers all that you need within a 2,100sqft home! Built by award winning DeNoble Homes...This open concept main floor offers ceramic tiles, hardwood flooring, beautiful hardwood staircase with metal decorative pickets. The Kitchen has floor to ceiling Wolstencroft cabinetry. 2nd floor bedrooms have high quality carpets (your choice) & features 2nd floor laundry room! Note: 10ft high ceilings on all floors. This model will be built within a gated community of only 15 homes in the company of additional exquisitely custom built & designed homes. Note: This home is to be built. You are welcome to view our move in ready model homes (Lots 4, 8 & 13) & DeNoble Homes Design Centre.
Building information
Type
*****
Appliances
*****
Basement Development
*****
Basement Type
*****
Construction Style Attachment
*****
Cooling Type
*****
Exterior Finish
*****
Fireplace Present
*****
Flooring Type
*****
Foundation Type
*****
Half Bath Total
*****
Heating Fuel
*****
Heating Type
*****
Size Interior
*****
Stories Total
*****
Utility Water
*****
Land information
Amenities
*****
Sewer
*****
Size Depth
*****
Size Frontage
*****
Size Irregular
*****
Size Total
*****
Rooms
Main level
Eating area
*****
Kitchen
*****
Living room
*****
Second level
Office
*****
Bedroom 3
*****
Bedroom 2
*****
Primary Bedroom
*****
Main level
Eating area
*****
Kitchen
*****
Living room
*****
Second level
Office
*****
Bedroom 3
*****
Bedroom 2
*****
Primary Bedroom
*****
Courtesy of ROYAL HERITAGE REALTY LTD.
Book a Showing for this property
Please note that filling out this form you'll be registered and your phone number without the +1 part will be used as a password.









