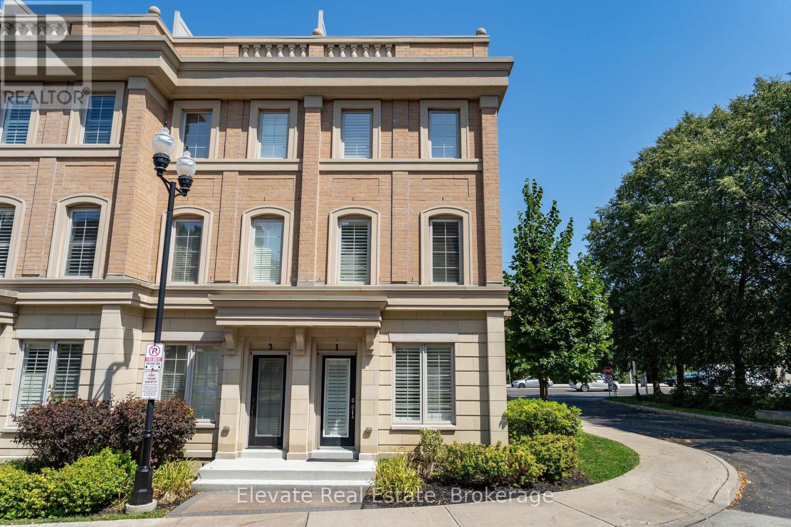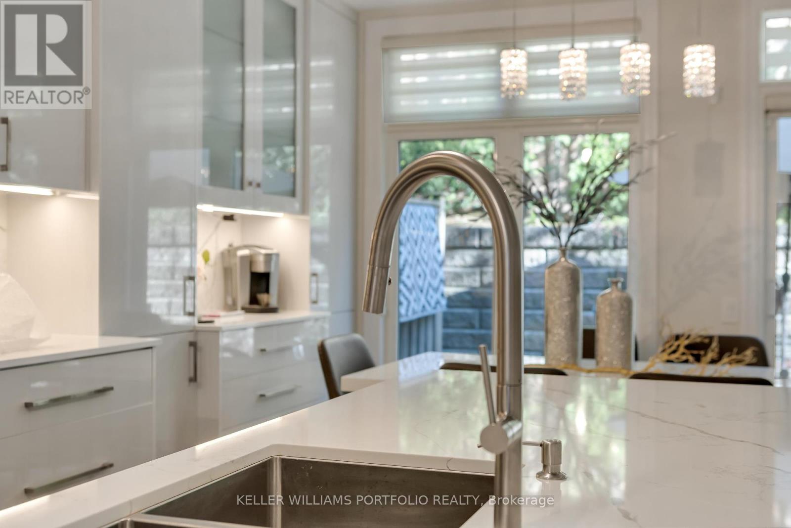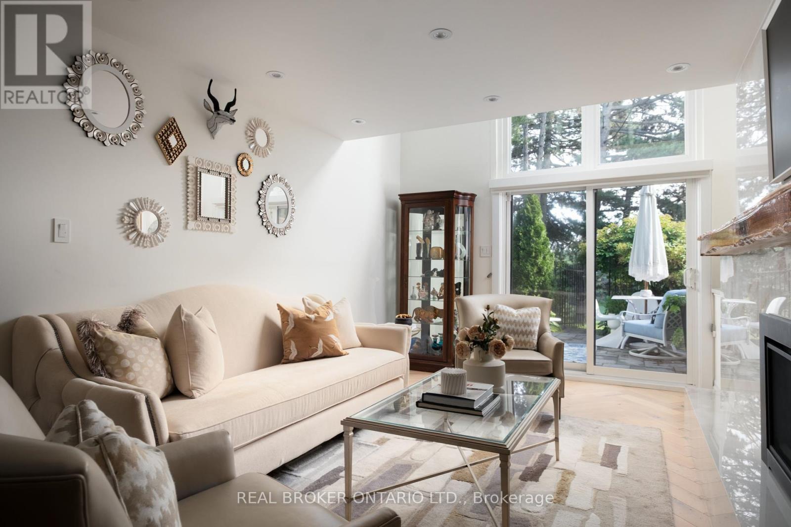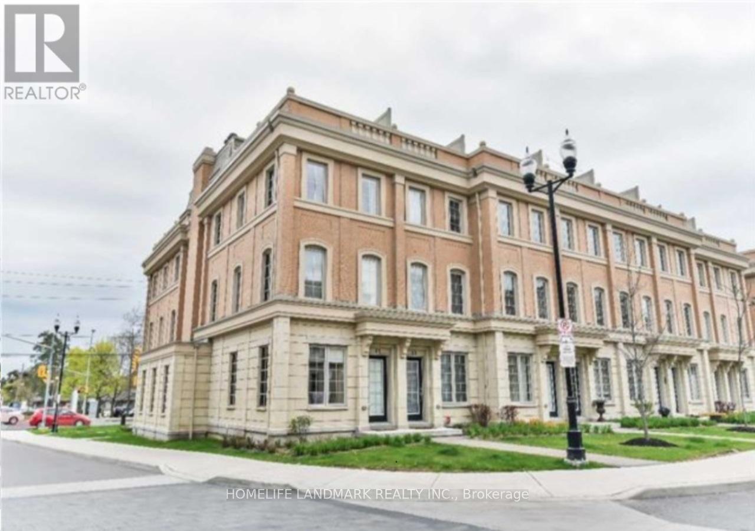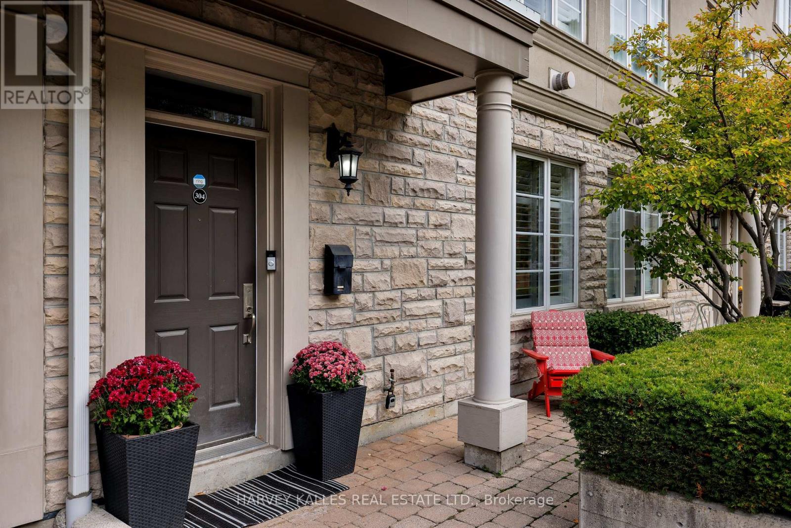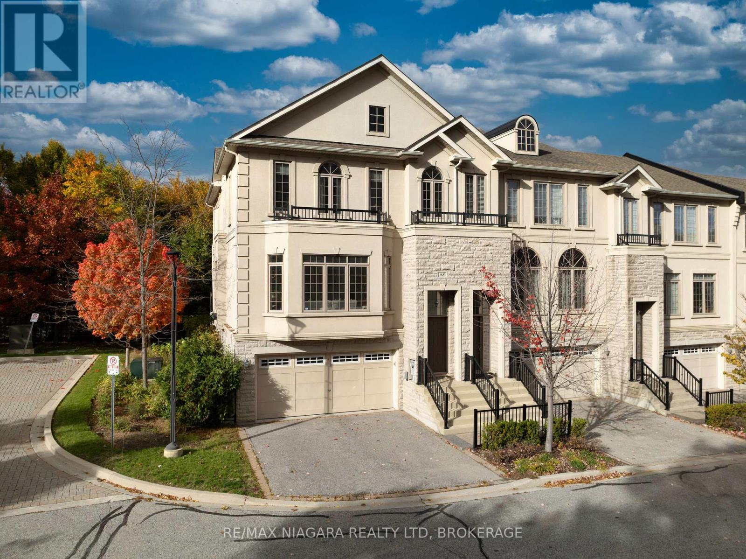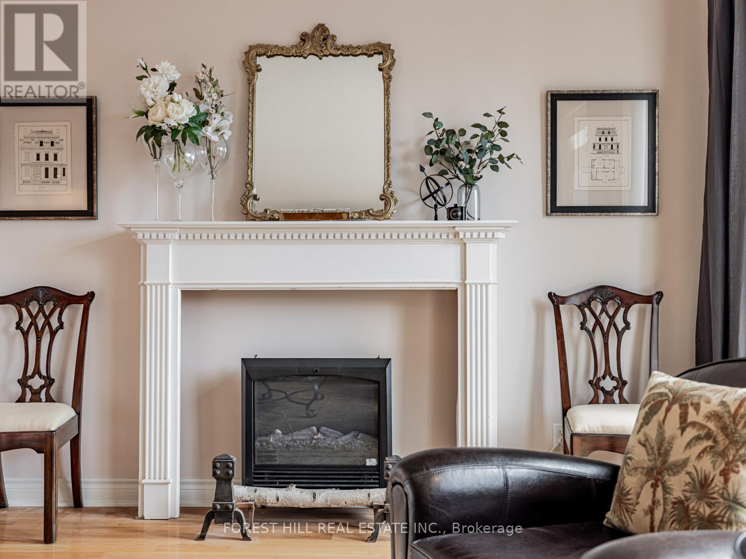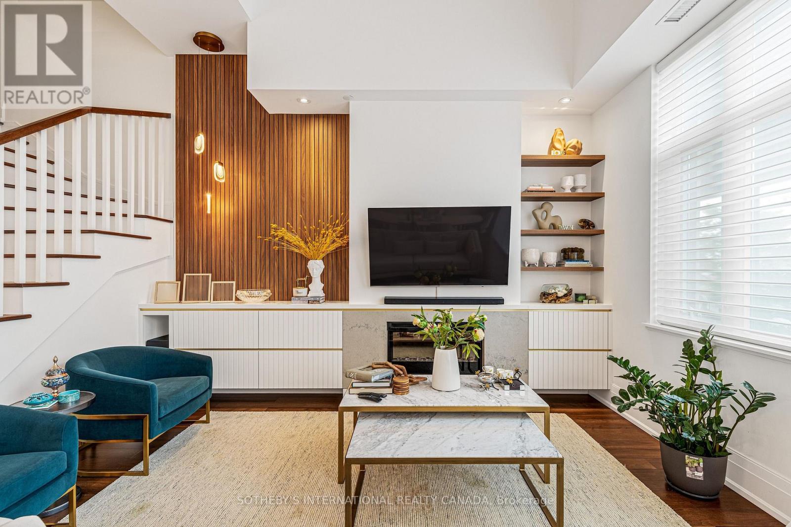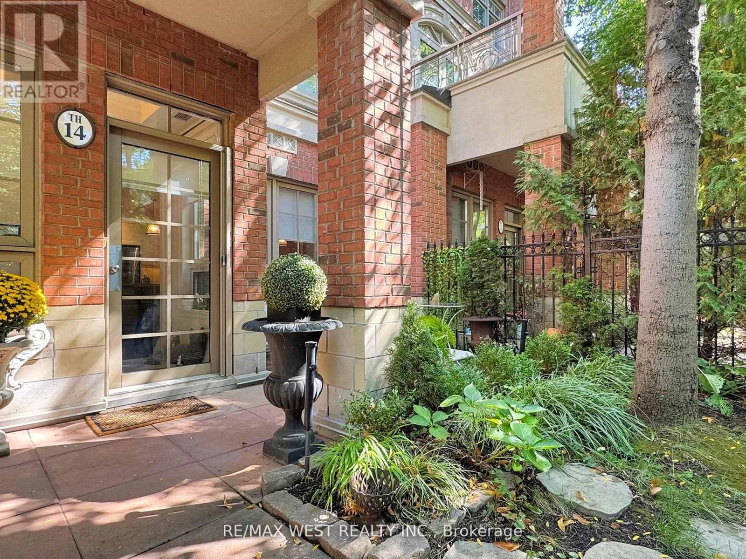Free account required
Unlock the full potential of your property search with a free account! Here's what you'll gain immediate access to:
- Exclusive Access to Every Listing
- Personalized Search Experience
- Favorite Properties at Your Fingertips
- Stay Ahead with Email Alerts
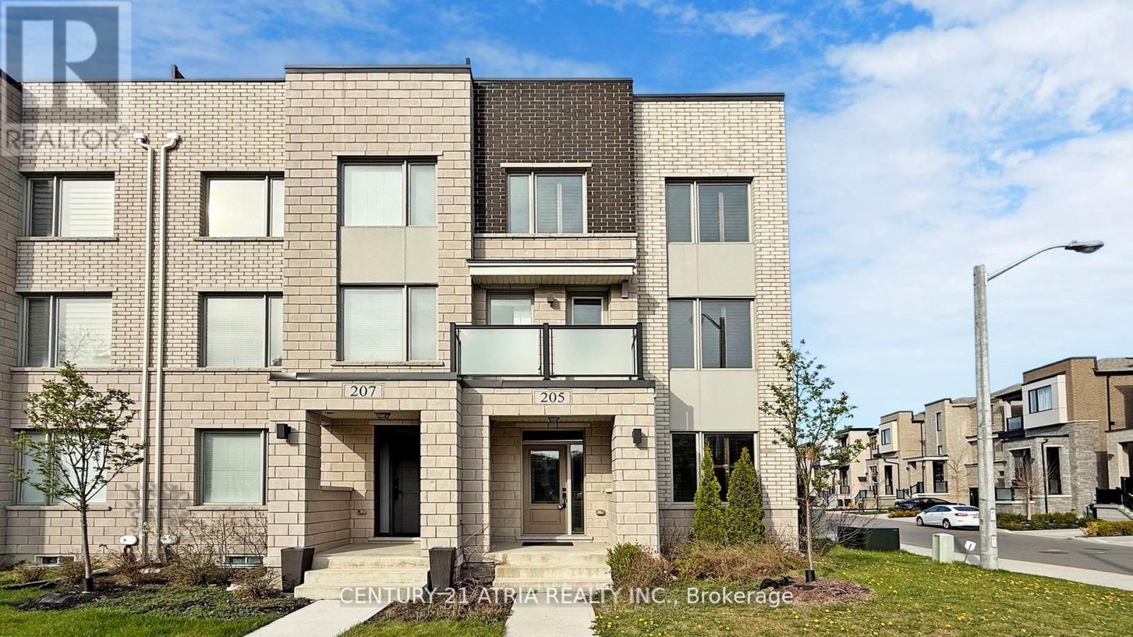
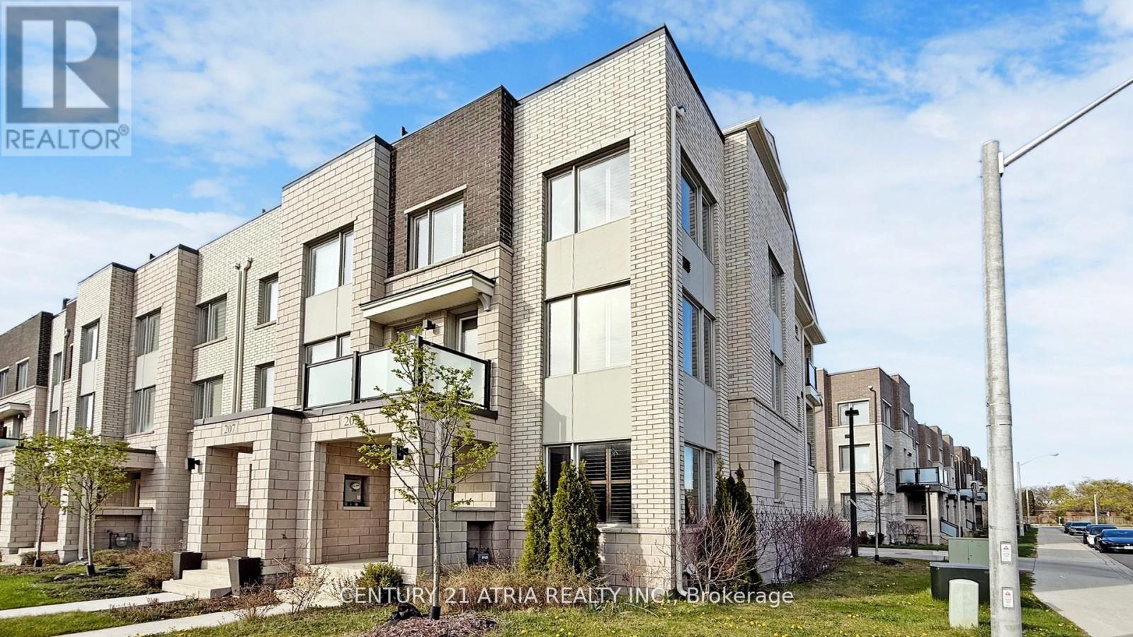
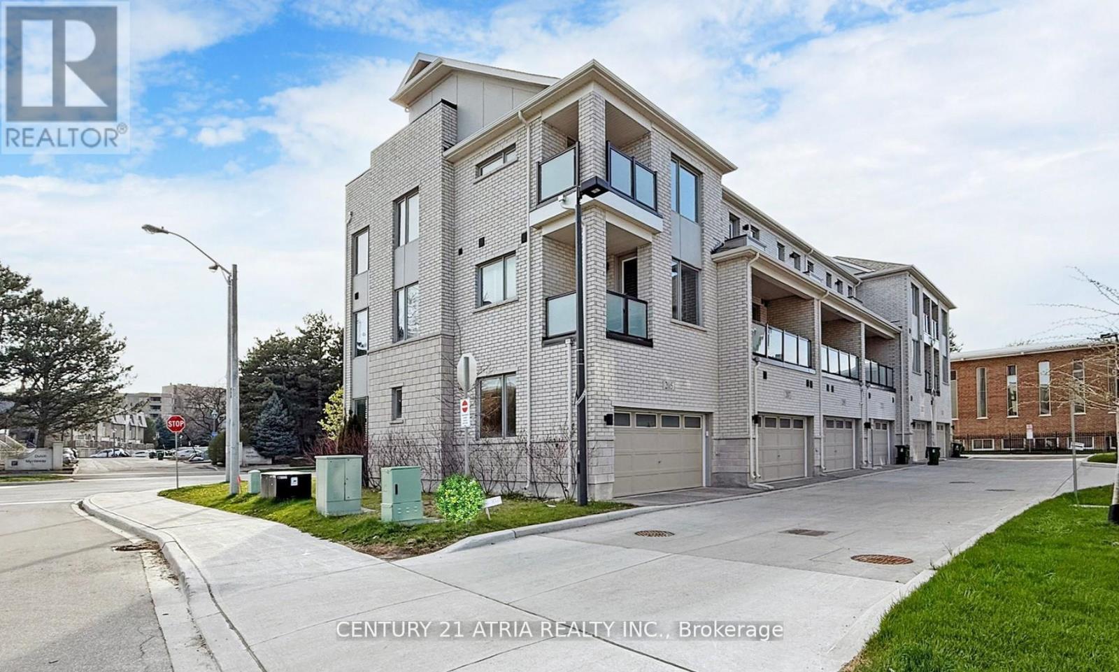
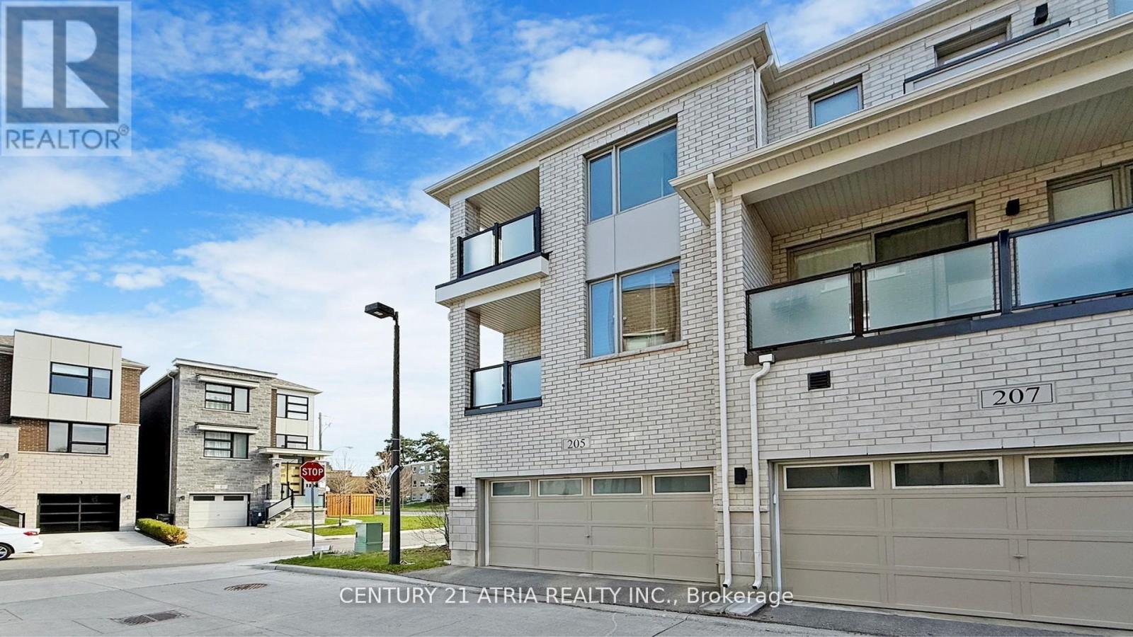
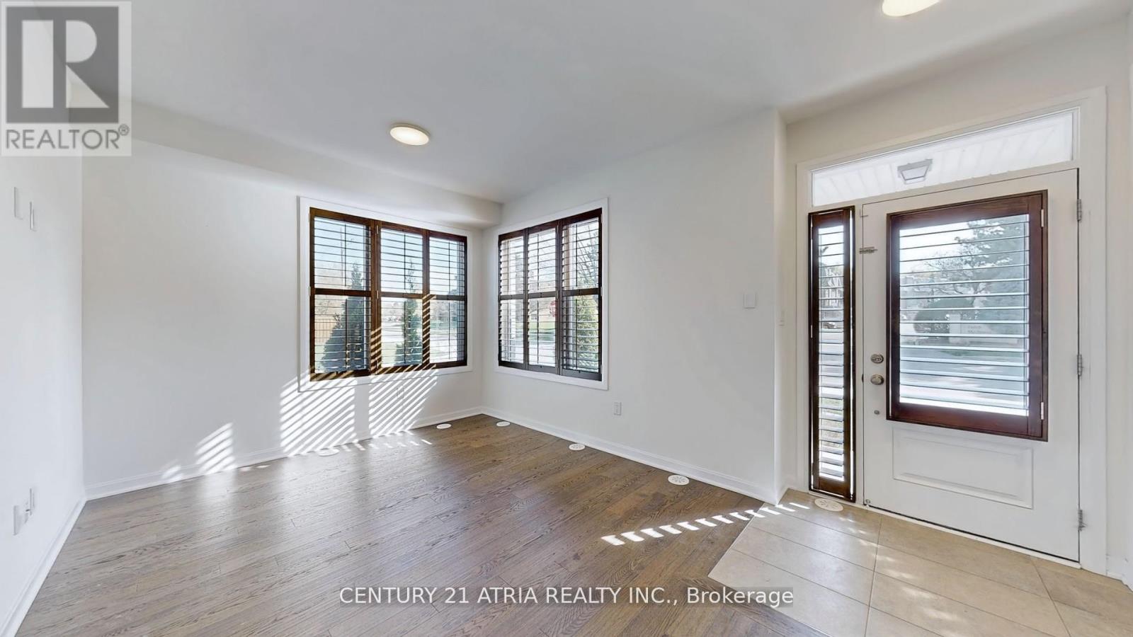
$1,599,000
205 THE DONWAY EAST
Toronto, Ontario, Ontario, M3B0B4
MLS® Number: C12483119
Property description
*** Nestled in the prestigious Banbury-Don Mills community which is an established and prestigious urban lifestyle that is truly unique *** this stunning & spotless, almost-new freehold townhouse offers the space and feel of a semi-detached home. With a wide 58.5-foot frontage and windows on three sides, and 9 foot ceilings, natural light floods the over 2,000 square feet of interior living space *** The home features extensive, thoughtful upgrades, including hardwood floors throughout the main and second levels, all hand-picked wood shutters, a modern kitchen complete with quartz countertops and a large center island *** Step outside to over 300 square feet of private outdoor space, including three separate balconies and a generous rooftop terrace, prepped with a gas line for effortless entertaining and city views *** Enjoy a lifestyle of convenience with proximity to top schools, premium shops On Don Mills, parks, and major highways (DVP/404, 401, 407), plus easy access to the future Eglinton LRT *** This is more than a home, it's a lifestyle waiting for you!
Building information
Type
*****
Age
*****
Amenities
*****
Appliances
*****
Basement Development
*****
Basement Type
*****
Construction Style Attachment
*****
Cooling Type
*****
Exterior Finish
*****
Fire Protection
*****
Flooring Type
*****
Foundation Type
*****
Half Bath Total
*****
Heating Fuel
*****
Heating Type
*****
Size Interior
*****
Stories Total
*****
Utility Water
*****
Land information
Amenities
*****
Landscape Features
*****
Sewer
*****
Size Depth
*****
Size Frontage
*****
Size Irregular
*****
Size Total
*****
Rooms
Ground level
Family room
*****
Upper Level
Bedroom 3
*****
Bedroom 2
*****
Primary Bedroom
*****
Main level
Kitchen
*****
Dining room
*****
Living room
*****
Basement
Utility room
*****
Courtesy of CENTURY 21 ATRIA REALTY INC.
Book a Showing for this property
Please note that filling out this form you'll be registered and your phone number without the +1 part will be used as a password.
