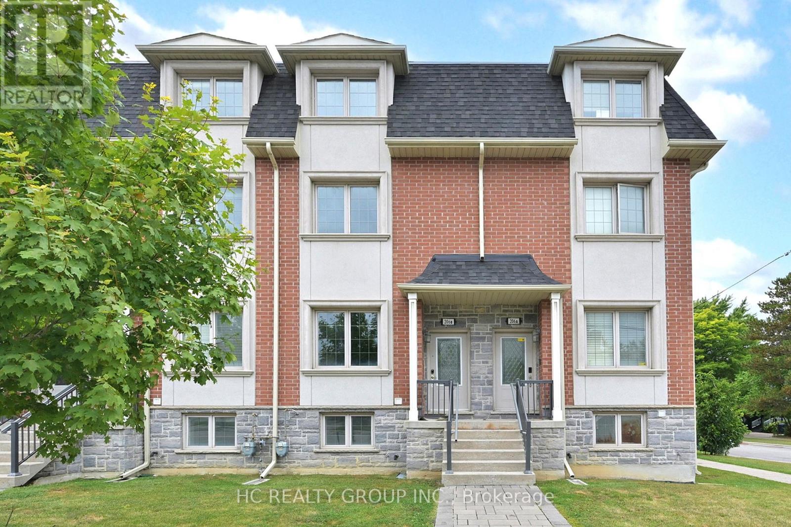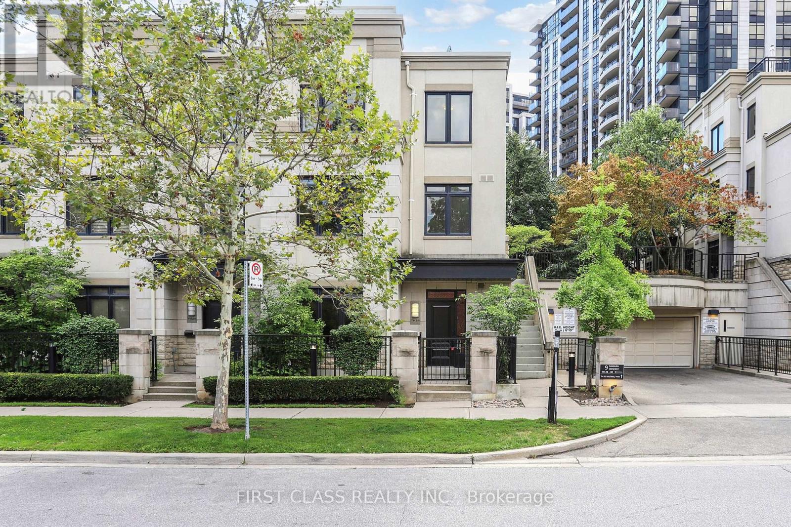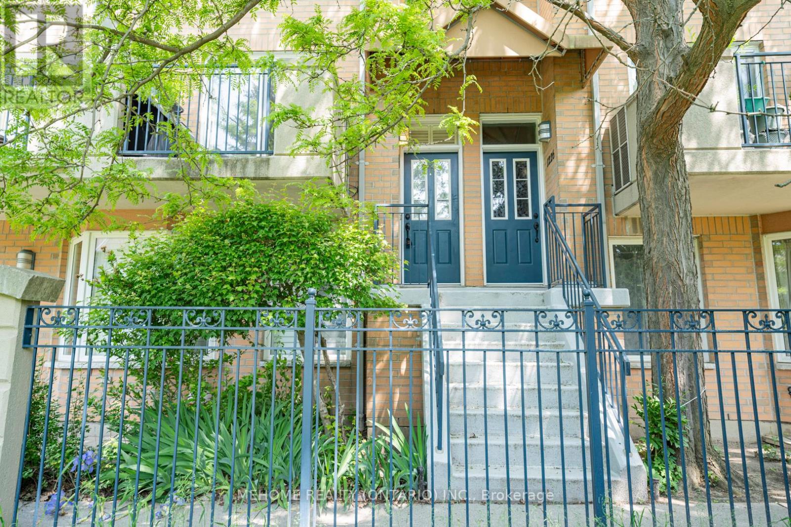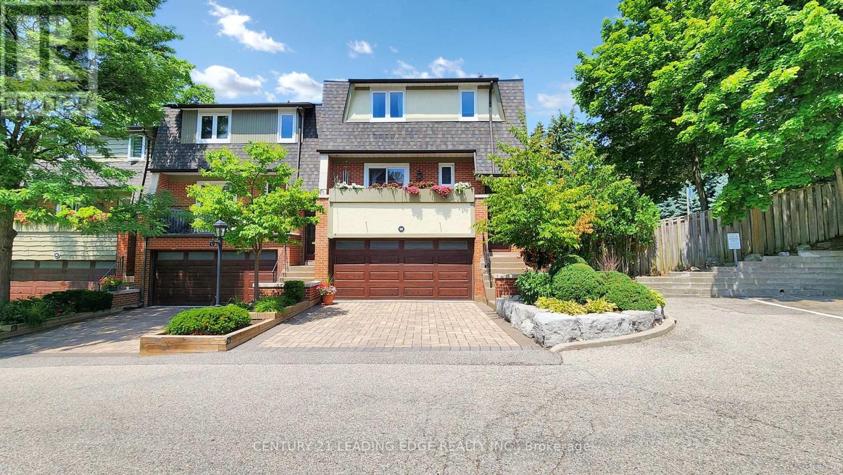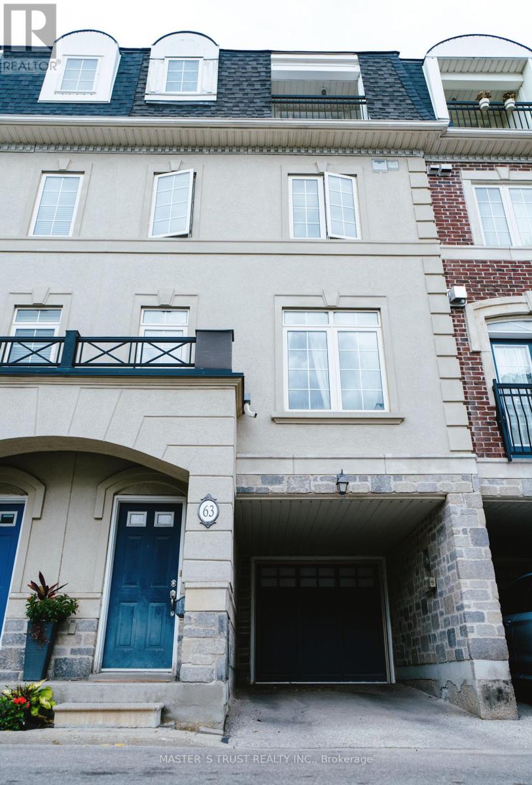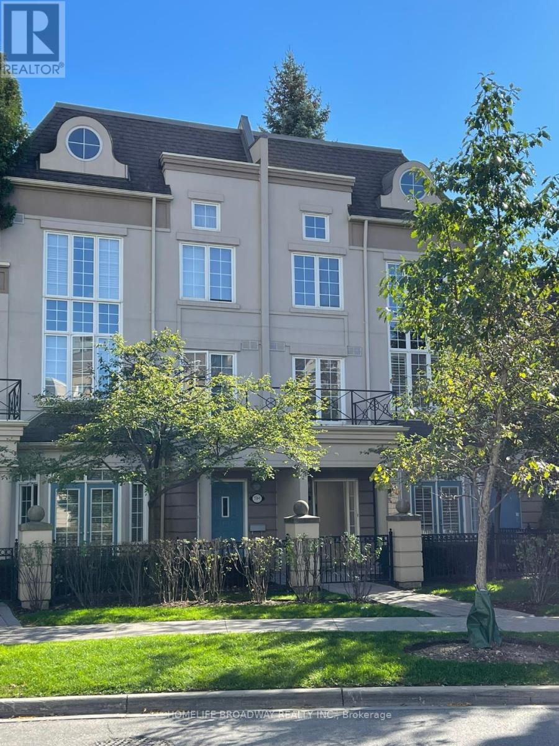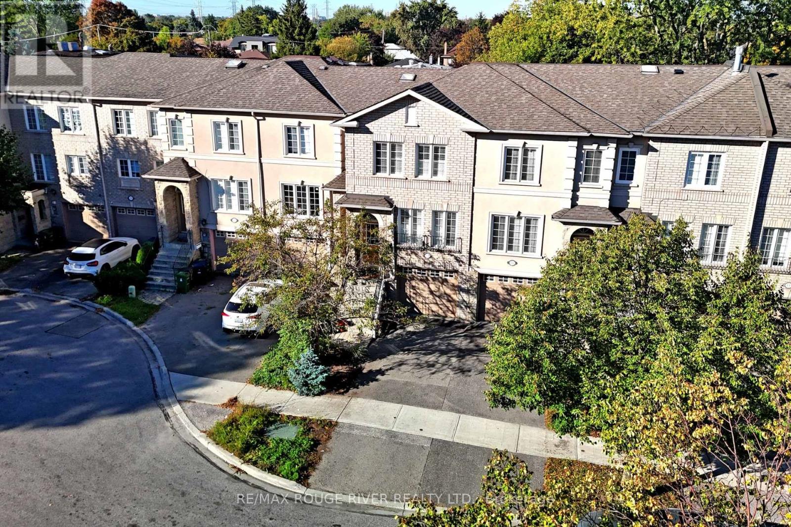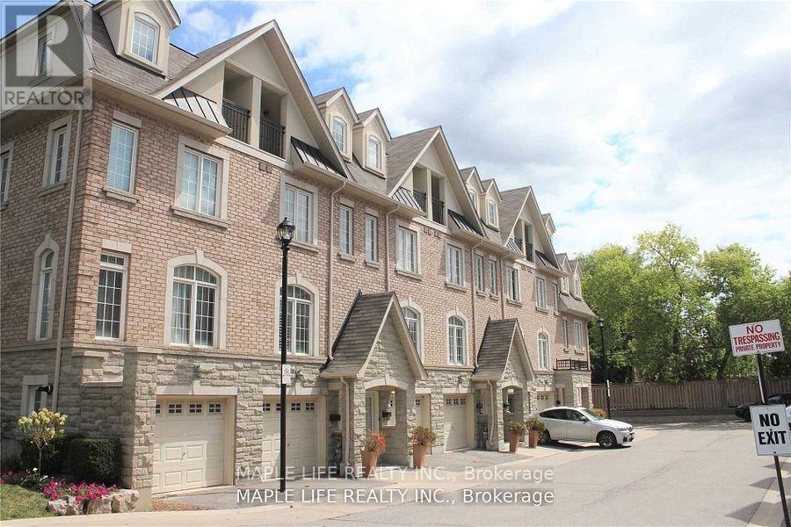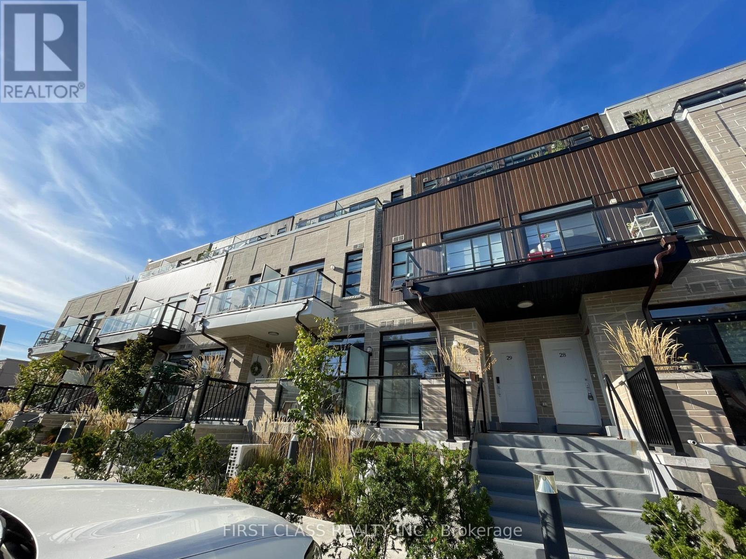Free account required
Unlock the full potential of your property search with a free account! Here's what you'll gain immediate access to:
- Exclusive Access to Every Listing
- Personalized Search Experience
- Favorite Properties at Your Fingertips
- Stay Ahead with Email Alerts
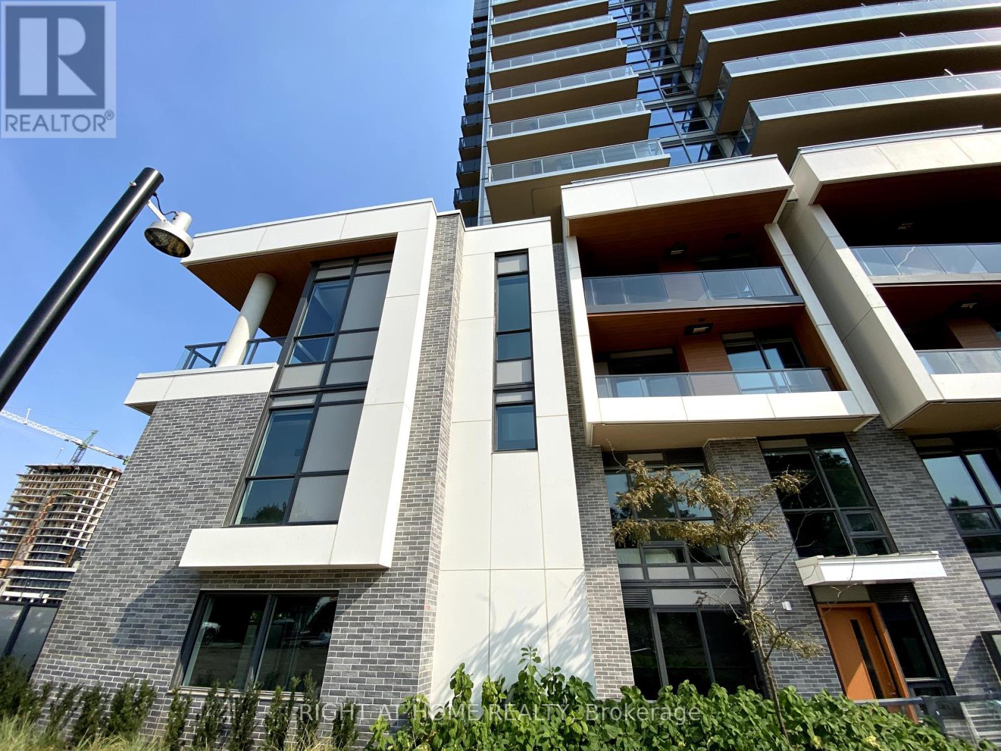
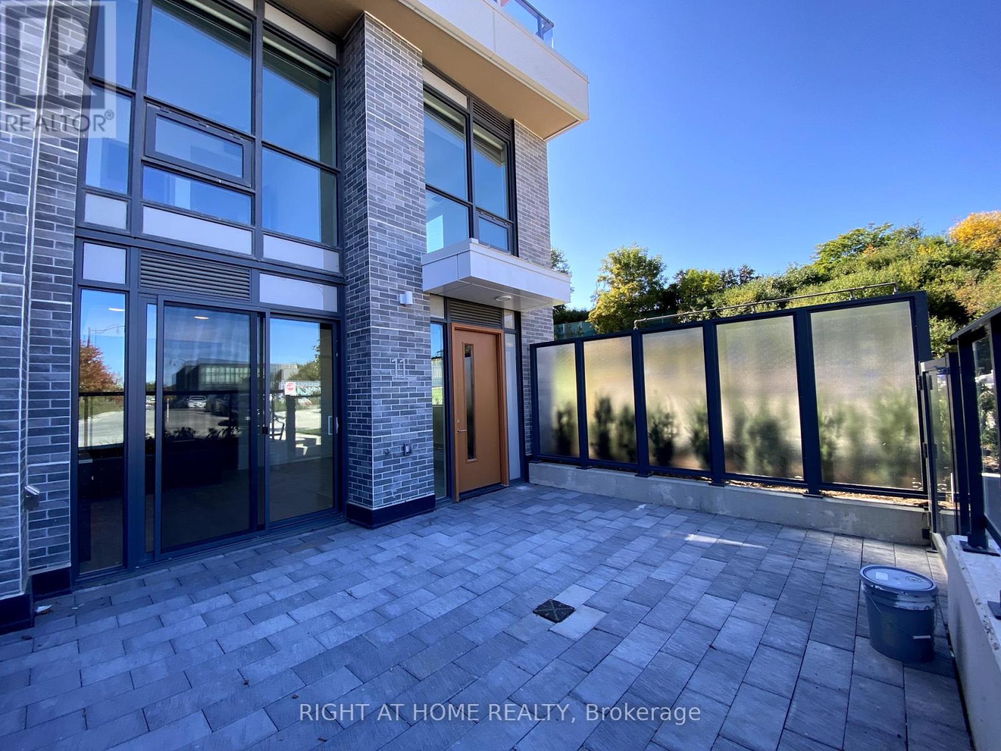
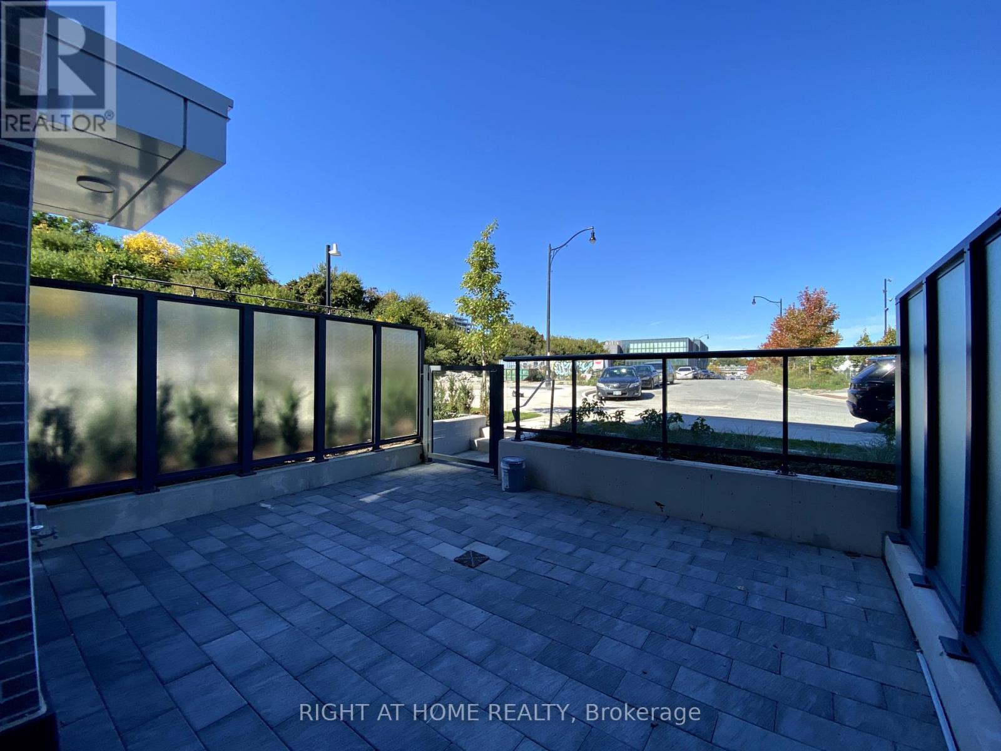
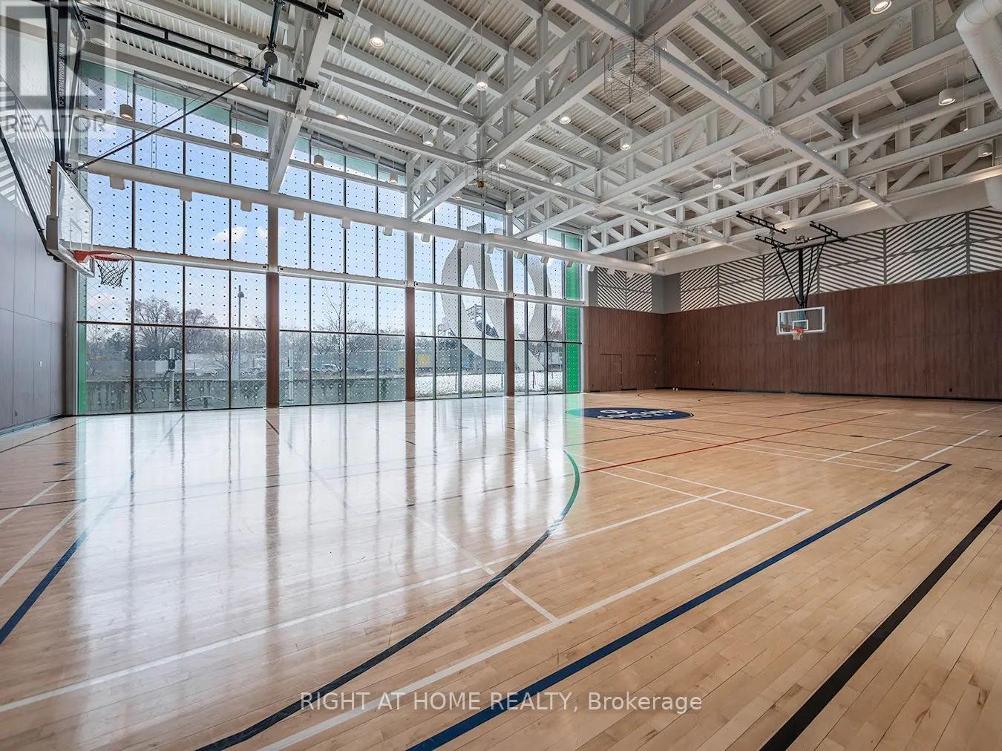
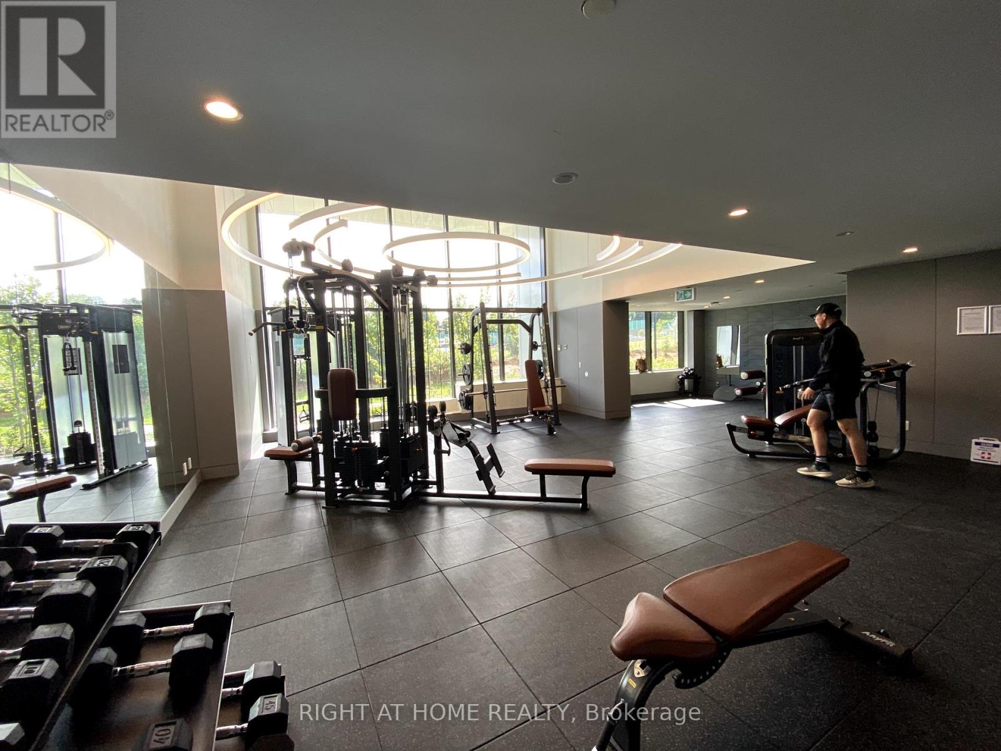
$1,148,000
106 - 11 MCMAHON DRIVE
Toronto, Ontario, Ontario, M2K1H8
MLS® Number: C12436876
Property description
Only One Corner Unit of A Kind 3-Bedroom 3 story Villa in the Most Luxurious Building In Concord Park Place (Saisons )Community Featuring Exceptional Park and Garden Views. Corner unit with tons of Sunlight, overlook Park and Private English Garden. Spacious suite with 1431 Sq.ft Of Interior + 429 Sq.ft Of Exclusive Patio & finished heated Balcony, 9-Ft Ceilings, Custom Glass railing with 14 feet ceiling in the Staircase and custom cabinets, Engineered Hardwood Flooring, A Modern Kitchen with B/I Miele Appliances, Quartz Counter-top. Dinning W/O to Patio & Master W/O to Balcony With Composite Wood Decking and Gas bibb. Direct connected to McMahon drive from Exclusive Patio, *Brand New Property * **EXTRAS** Kitchen Storage Organizers, Blum Kitchen Hardware, Miele Fridge, Stove, Hood fan, Dishwasher&Washer/Dryer Kohler/Grohe Bathroom Plumbing Fixtures, Closet Organizer System, Roller, Radiant Ceiling Heaters, Composite Decking, 24 Hrs Concierge, Steps To TTC Subway Station! Mins To Highway 401,404 & Dvp, North York General Hospital, T & T Supermarket, Ikea, Canadian Tire, Bayview Village Shopping Mall & Fairview Mall, Shuttle Bus To Go Station & Mall. Mega Club Amenities Include Outdoor Lounge, Swimming Pool, Gym / Exercise Room, And Party Room.
Building information
Type
*****
Age
*****
Amenities
*****
Construction Status
*****
Cooling Type
*****
Half Bath Total
*****
Heating Fuel
*****
Heating Type
*****
Size Interior
*****
Stories Total
*****
Land information
Courtesy of RIGHT AT HOME REALTY
Book a Showing for this property
Please note that filling out this form you'll be registered and your phone number without the +1 part will be used as a password.
