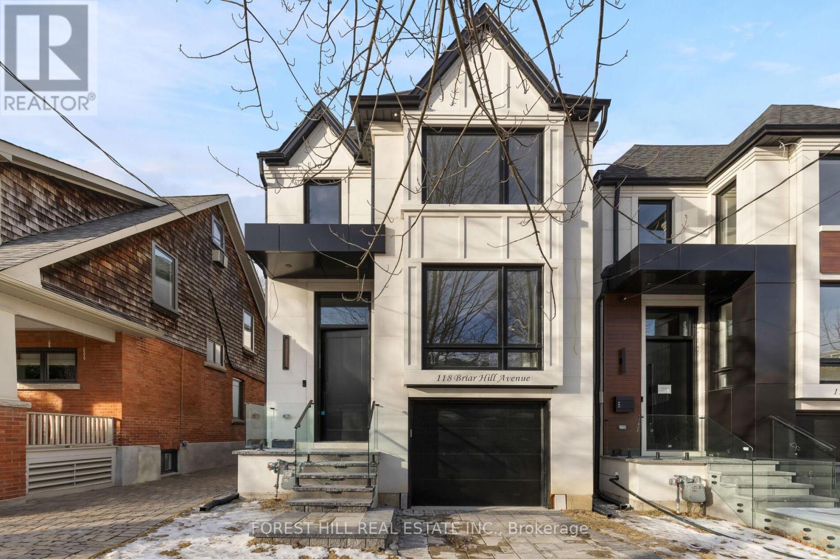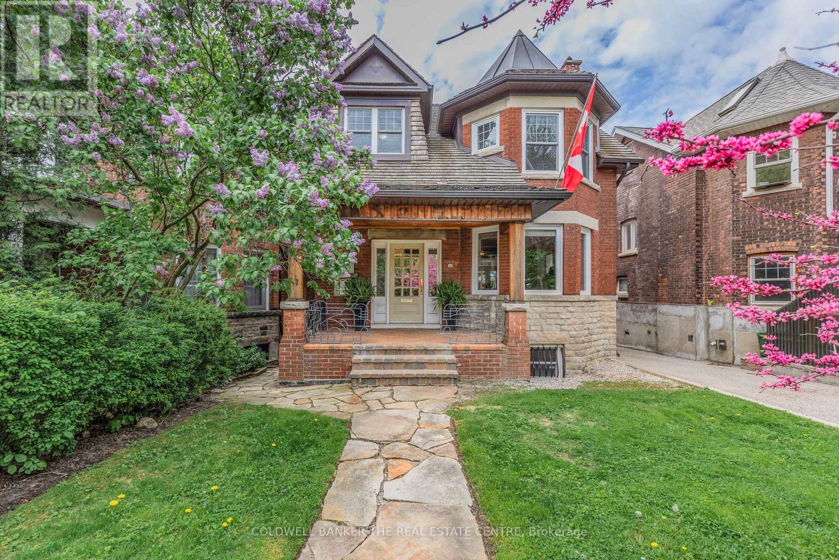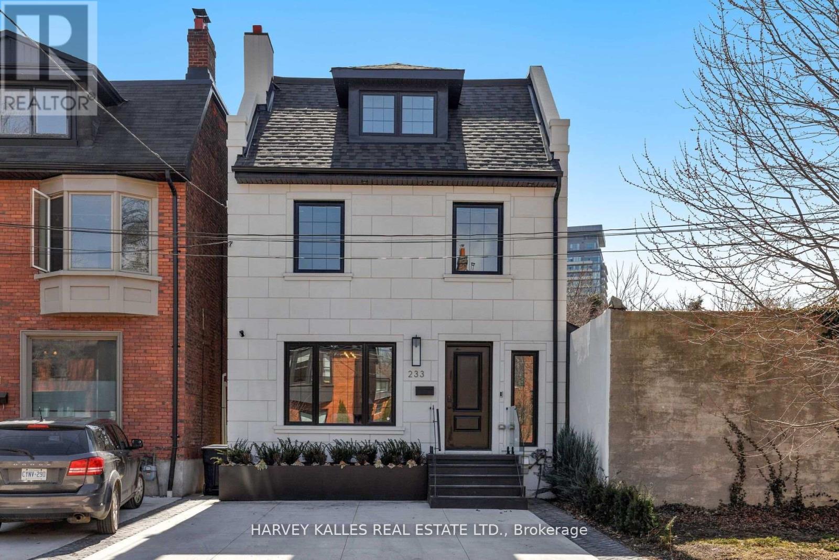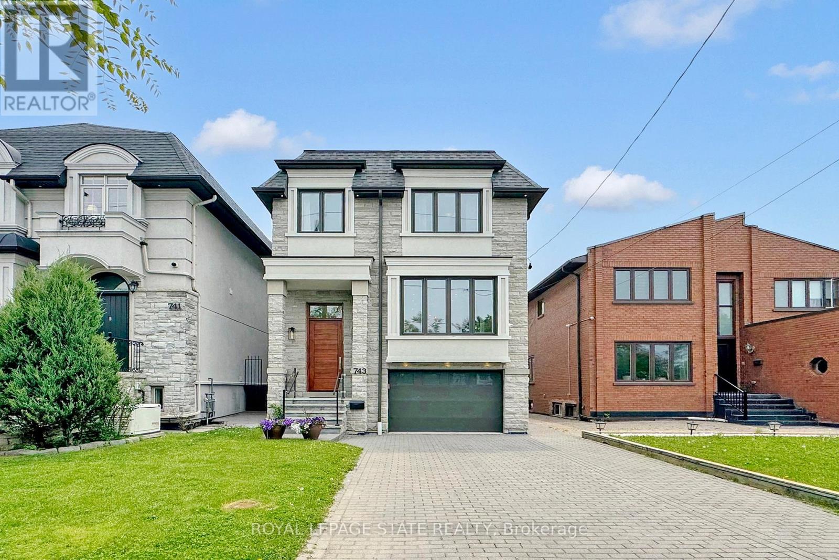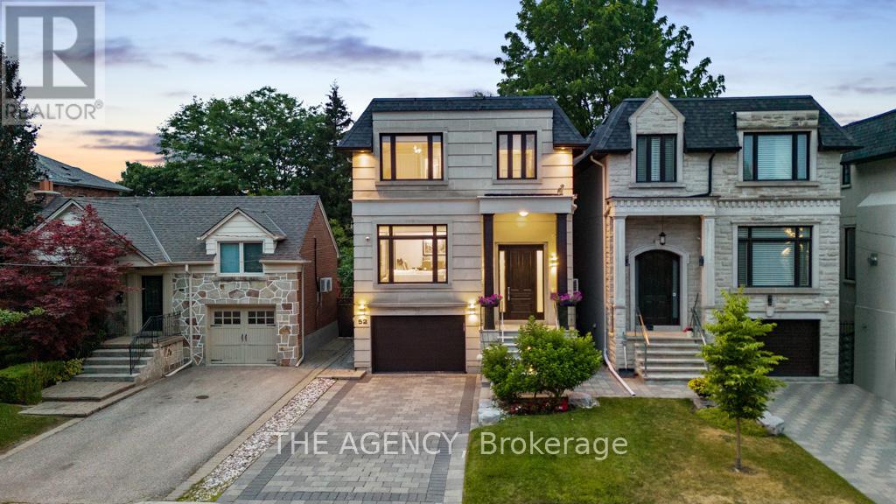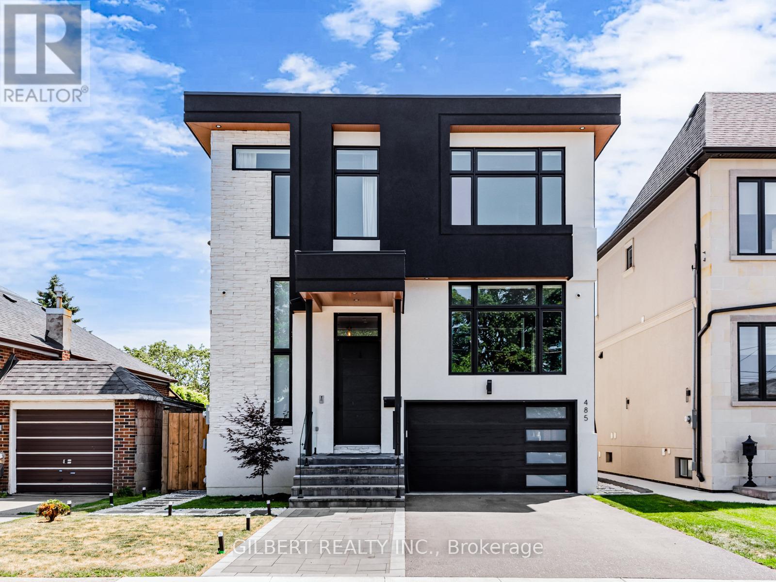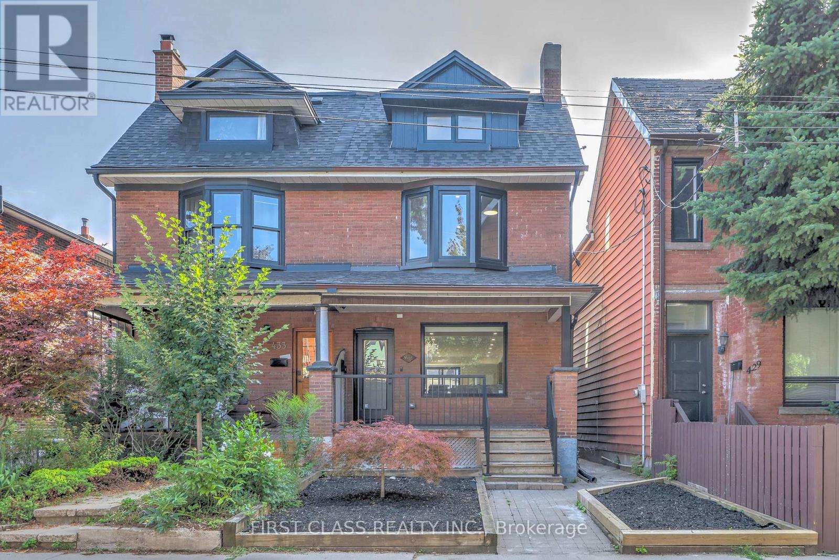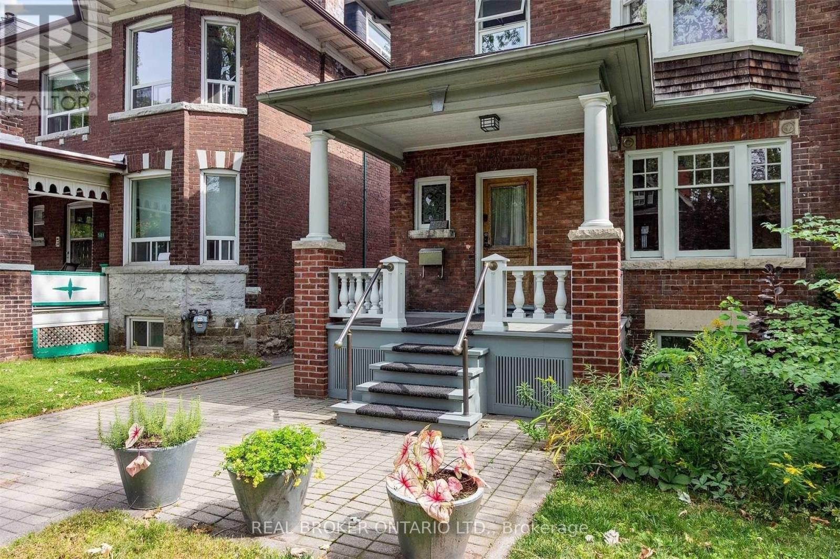Free account required
Unlock the full potential of your property search with a free account! Here's what you'll gain immediate access to:
- Exclusive Access to Every Listing
- Personalized Search Experience
- Favorite Properties at Your Fingertips
- Stay Ahead with Email Alerts


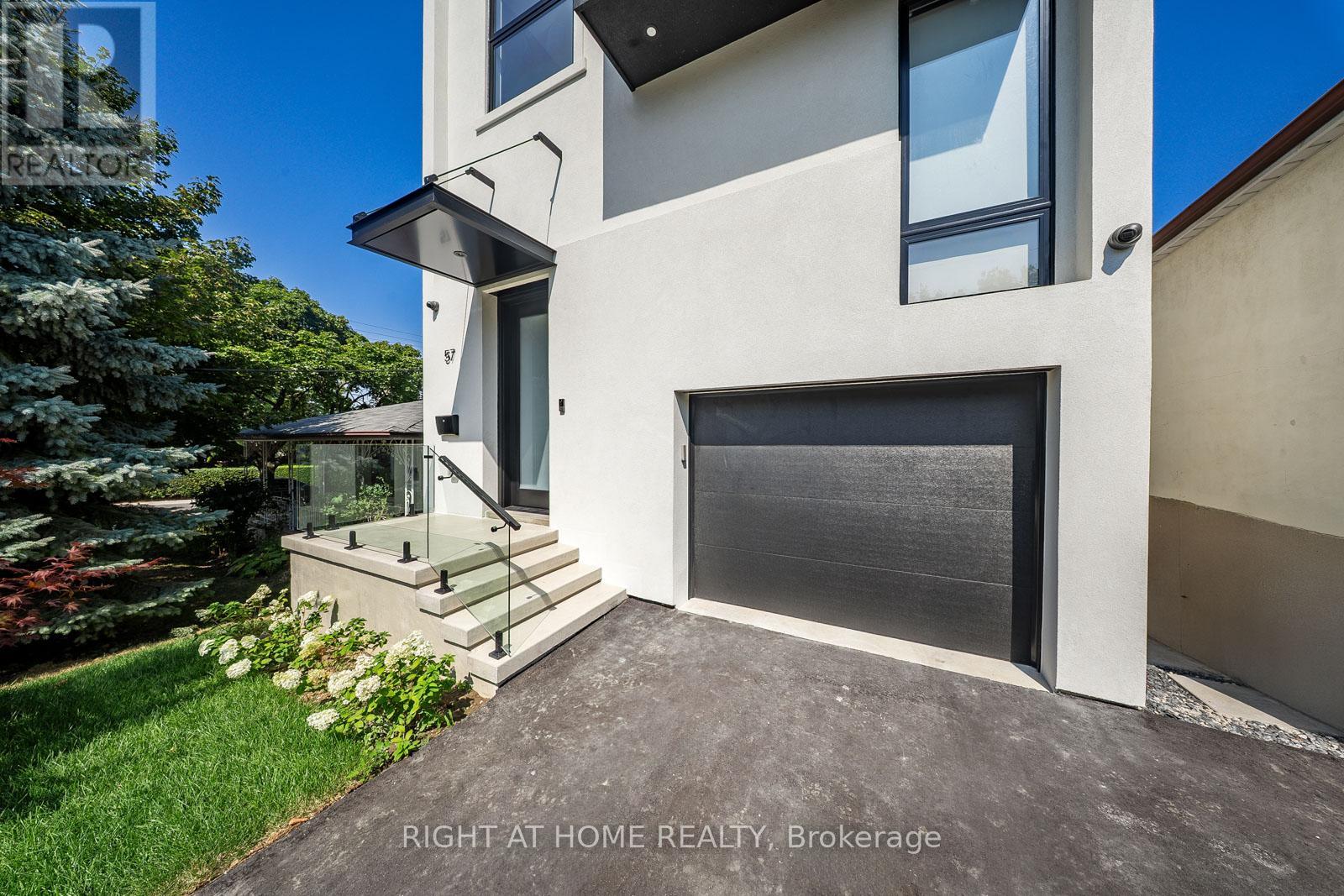
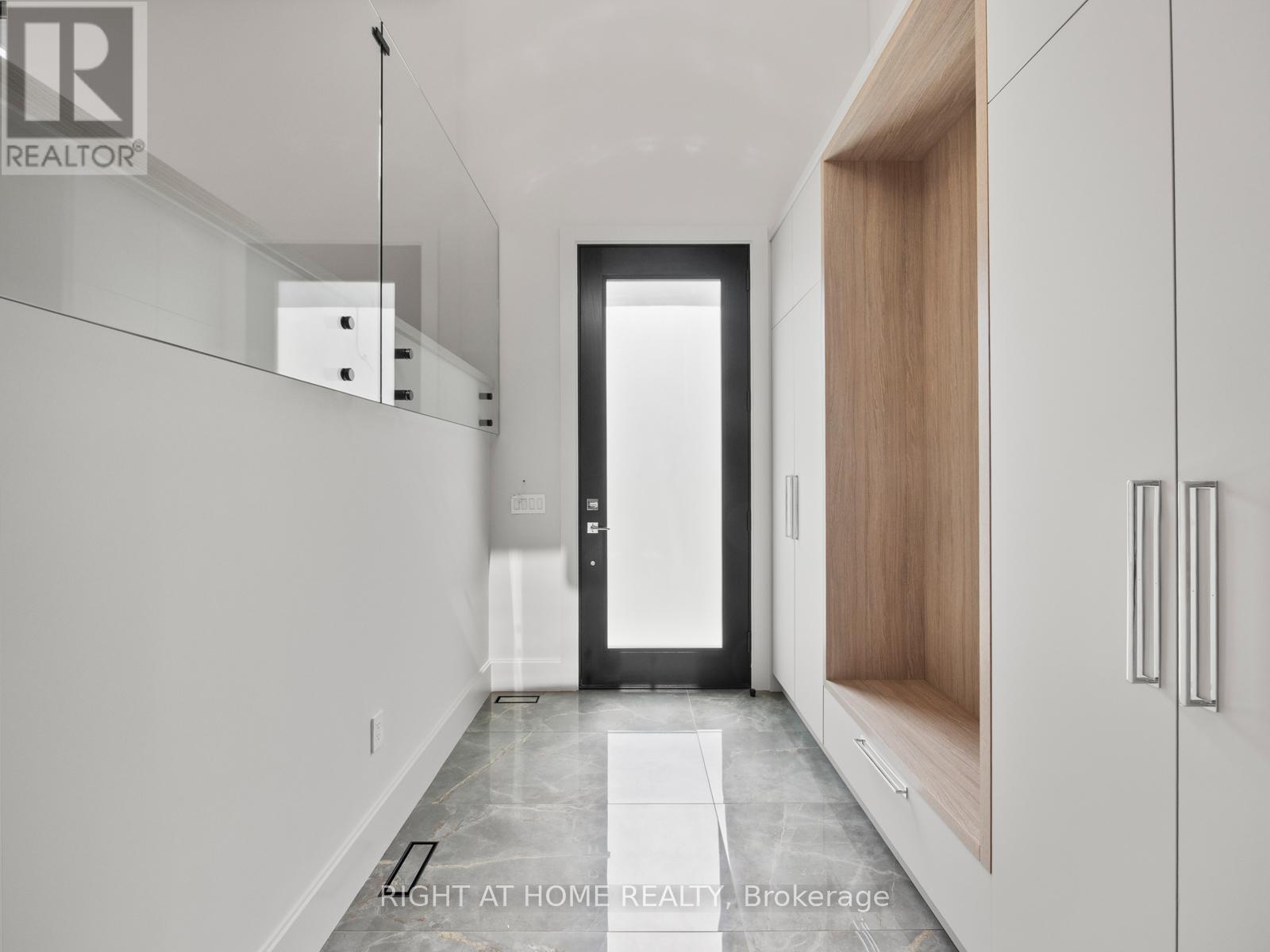
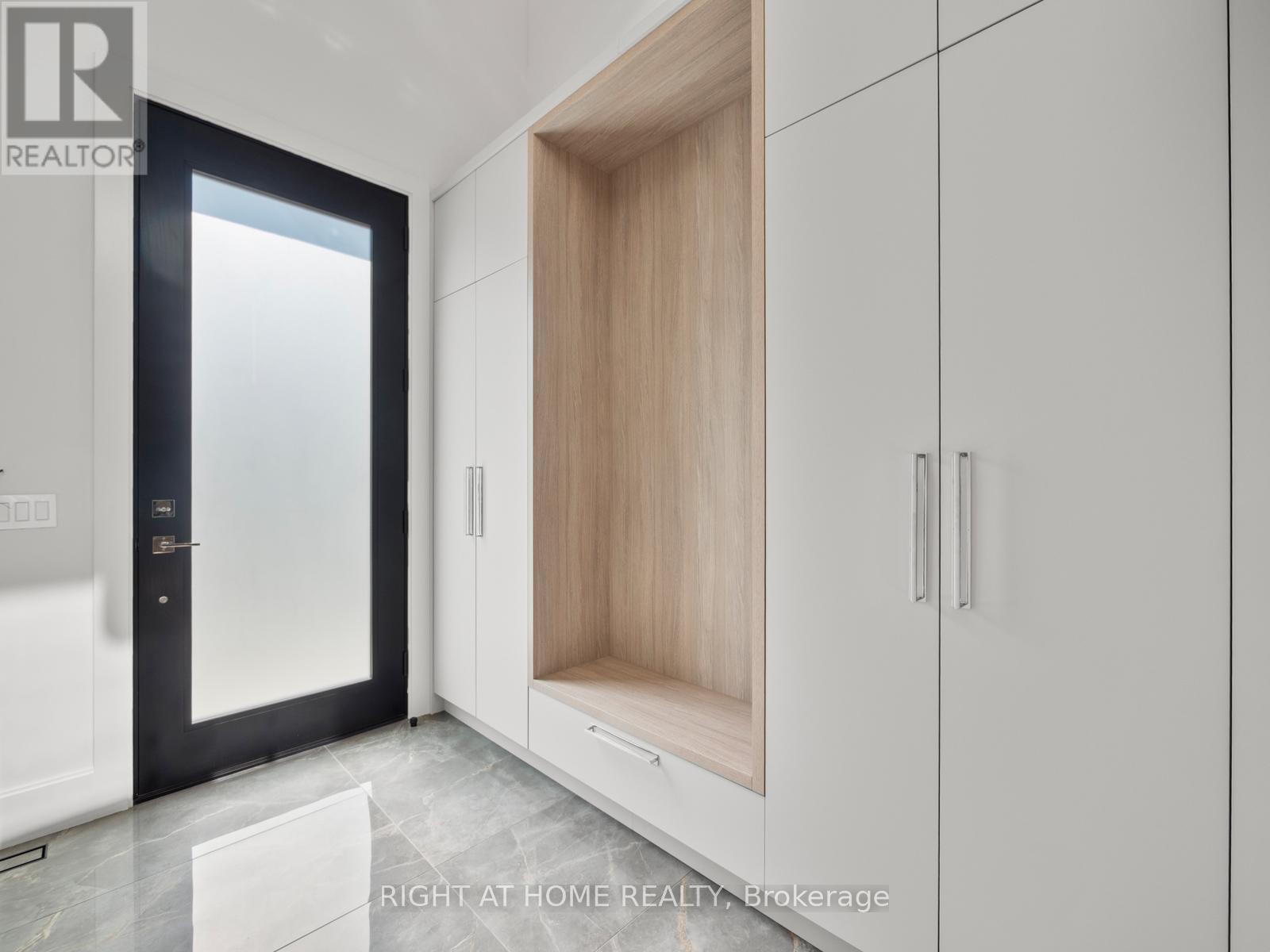
$2,999,000
57 ALAMEDA AVENUE
Toronto, Ontario, Ontario, M6C3W3
MLS® Number: C12392948
Property description
A show stopper! Stunning house in Toronto's desirable Oakwood Village neighborhood and steps away from Eglinton's new subway line. This elegant 3-story home offers 4,500 sqft of total living space with almost 3,200 square feet of above-grade contemporary design and luxurious finishes. Featuring 4 spacious bedrooms and 6 beautifully appointed bathrooms, it seamlessly blends style and functionality. The open-concept main floor flows from a sleek kitchen outfitted with premium appliances and custom cabinetry to the inviting living and dining areas. Each bedroom boasts generous space and a private en-suite. Primary suit serves as a true sanctuary, spa-inspired bath with heated floor, and a X-large walk-in closet. This home redefines modern living. Basement offers almost 1,300 sqft of living space that is nearly backyard level and includes second laundry rough-in, extra bedroom and a 3-piece bathroom. Electric car charger rough-in is conveniently available in the garage.
Building information
Type
*****
Amenities
*****
Appliances
*****
Basement Development
*****
Basement Features
*****
Basement Type
*****
Construction Style Attachment
*****
Cooling Type
*****
Exterior Finish
*****
Fireplace Present
*****
FireplaceTotal
*****
Fire Protection
*****
Flooring Type
*****
Foundation Type
*****
Half Bath Total
*****
Heating Fuel
*****
Heating Type
*****
Size Interior
*****
Stories Total
*****
Utility Water
*****
Land information
Amenities
*****
Landscape Features
*****
Sewer
*****
Size Depth
*****
Size Frontage
*****
Size Irregular
*****
Size Total
*****
Rooms
In between
Living room
*****
Bedroom 2
*****
Ground level
Dining room
*****
Family room
*****
Kitchen
*****
Basement
Bedroom
*****
Exercise room
*****
Third level
Bedroom 4
*****
Bedroom 3
*****
Second level
Office
*****
Primary Bedroom
*****
Courtesy of RIGHT AT HOME REALTY
Book a Showing for this property
Please note that filling out this form you'll be registered and your phone number without the +1 part will be used as a password.
