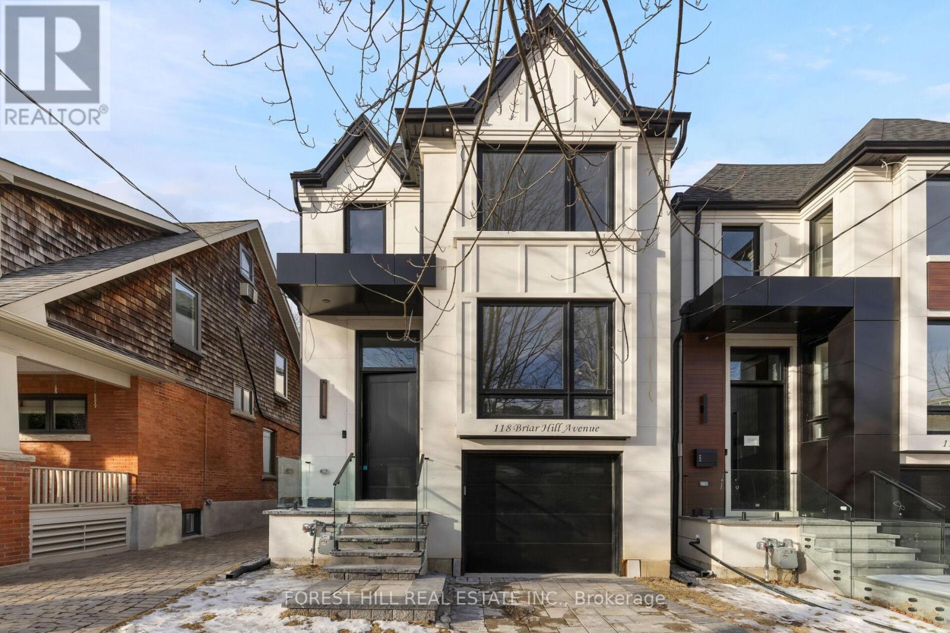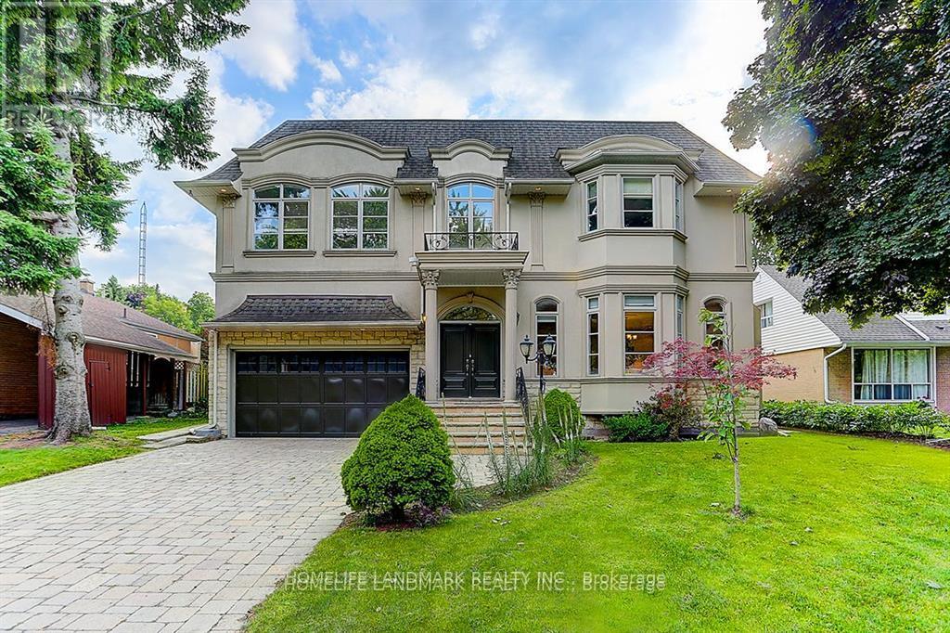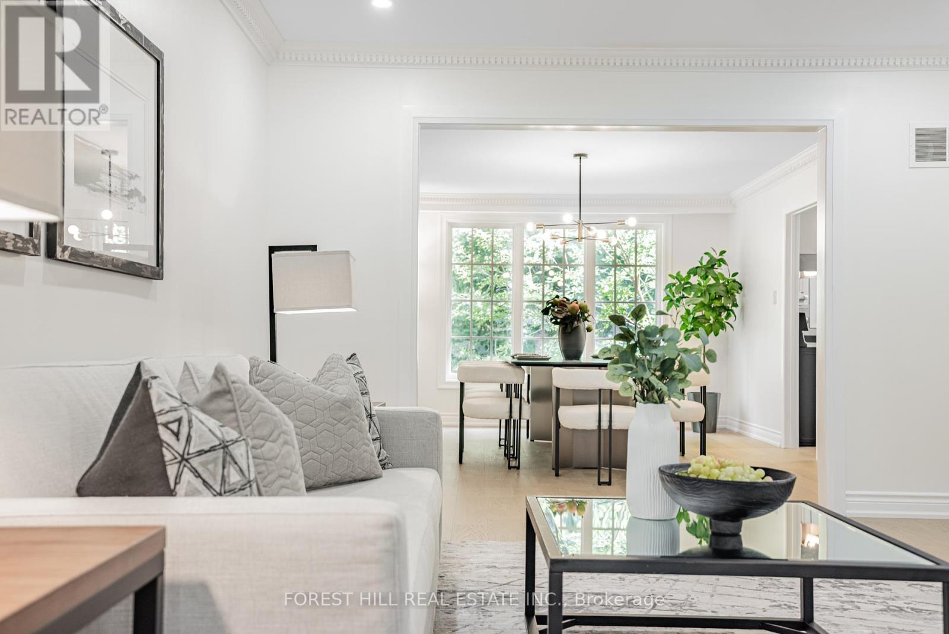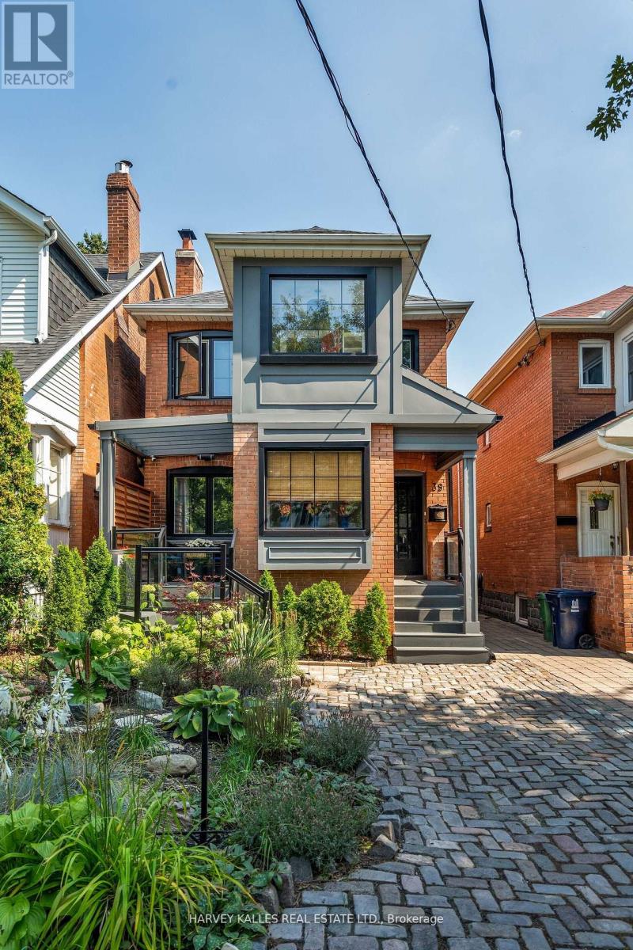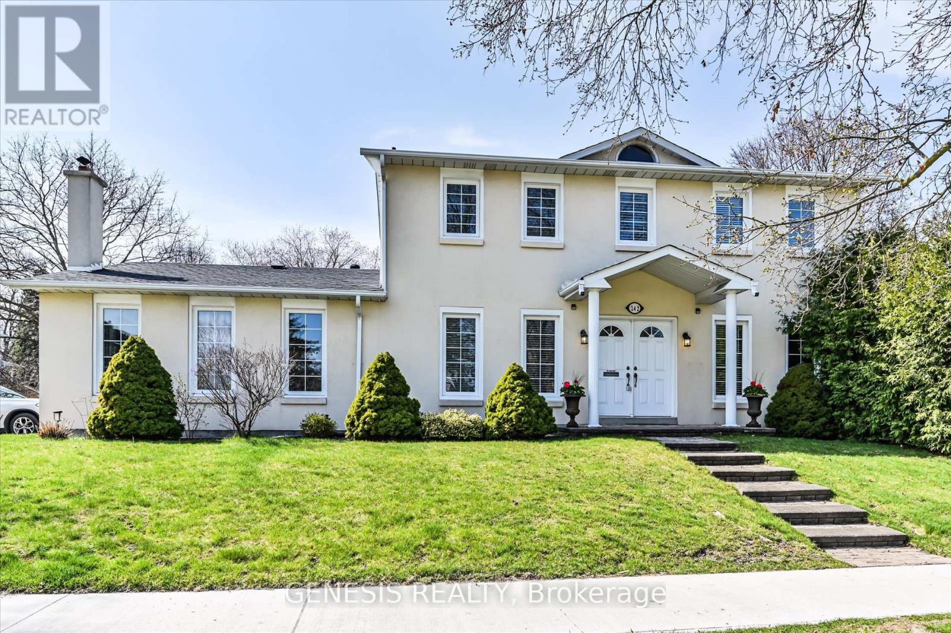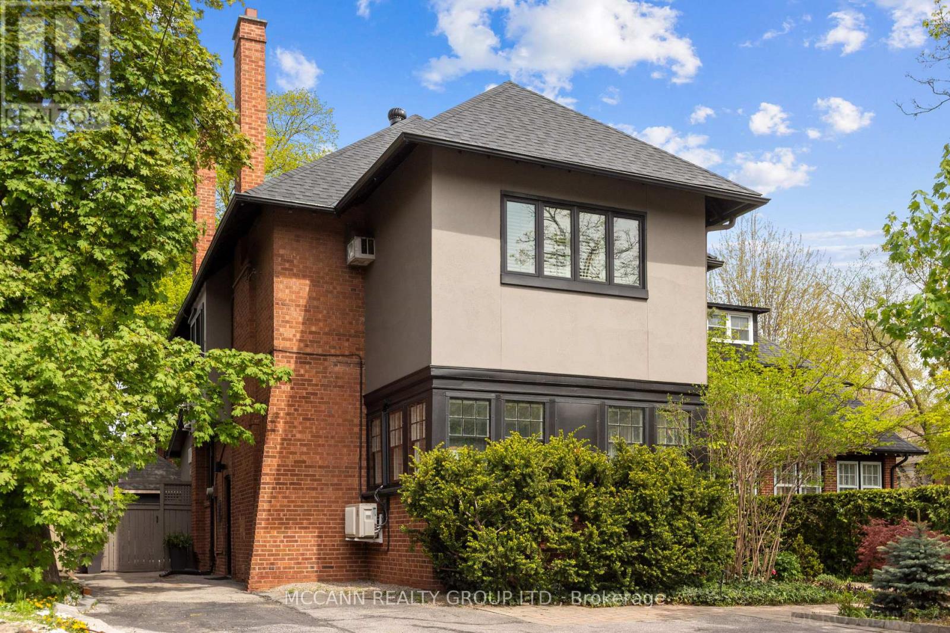Free account required
Unlock the full potential of your property search with a free account! Here's what you'll gain immediate access to:
- Exclusive Access to Every Listing
- Personalized Search Experience
- Favorite Properties at Your Fingertips
- Stay Ahead with Email Alerts
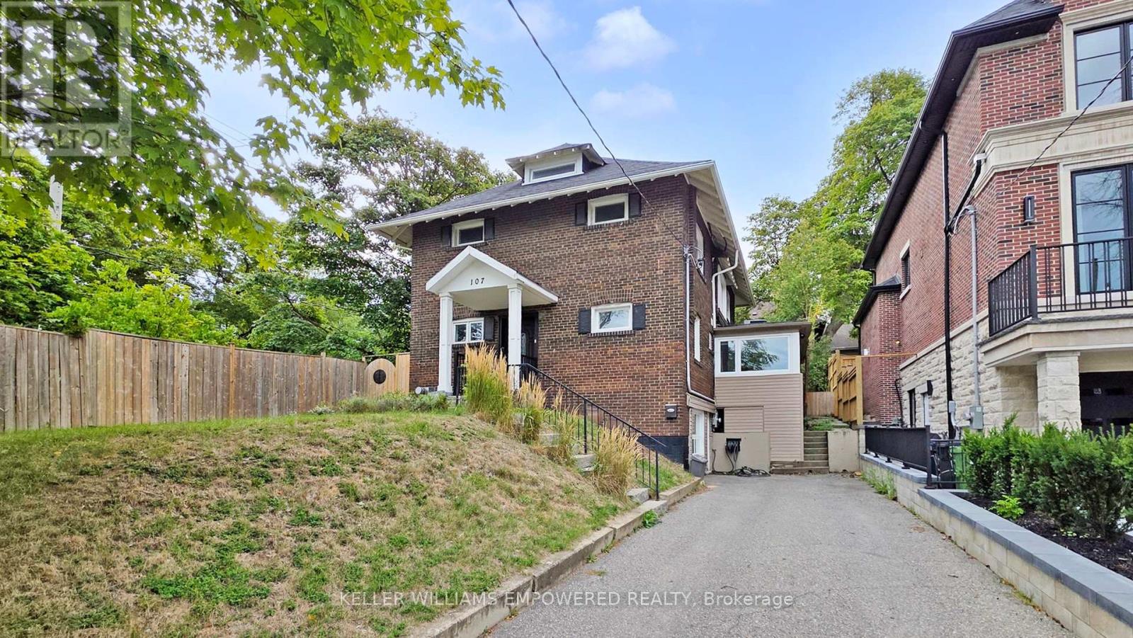
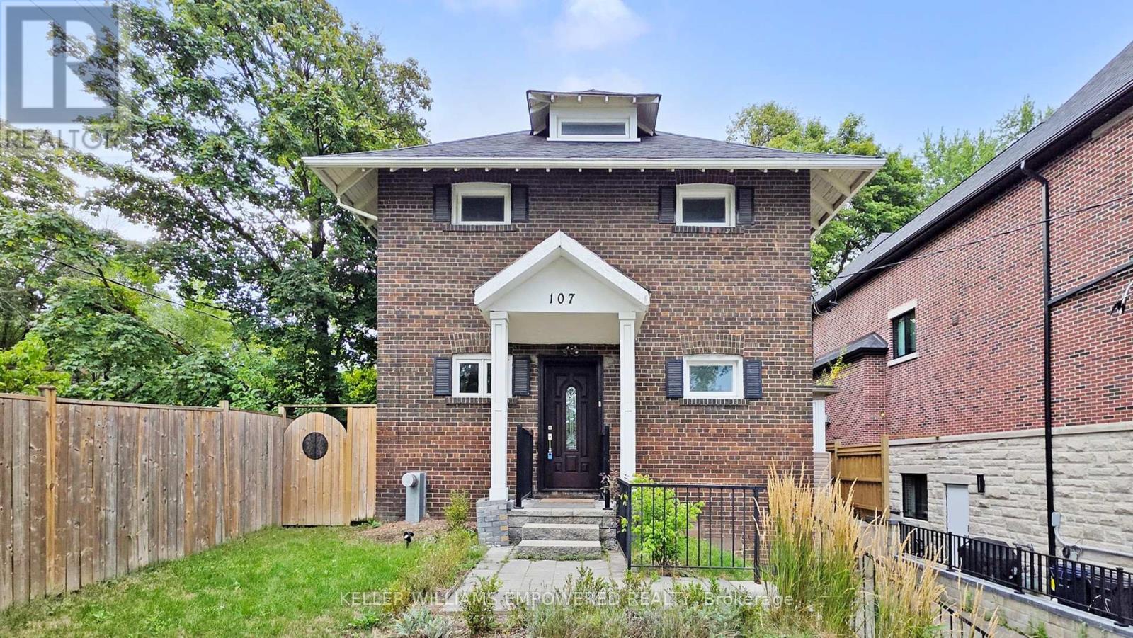
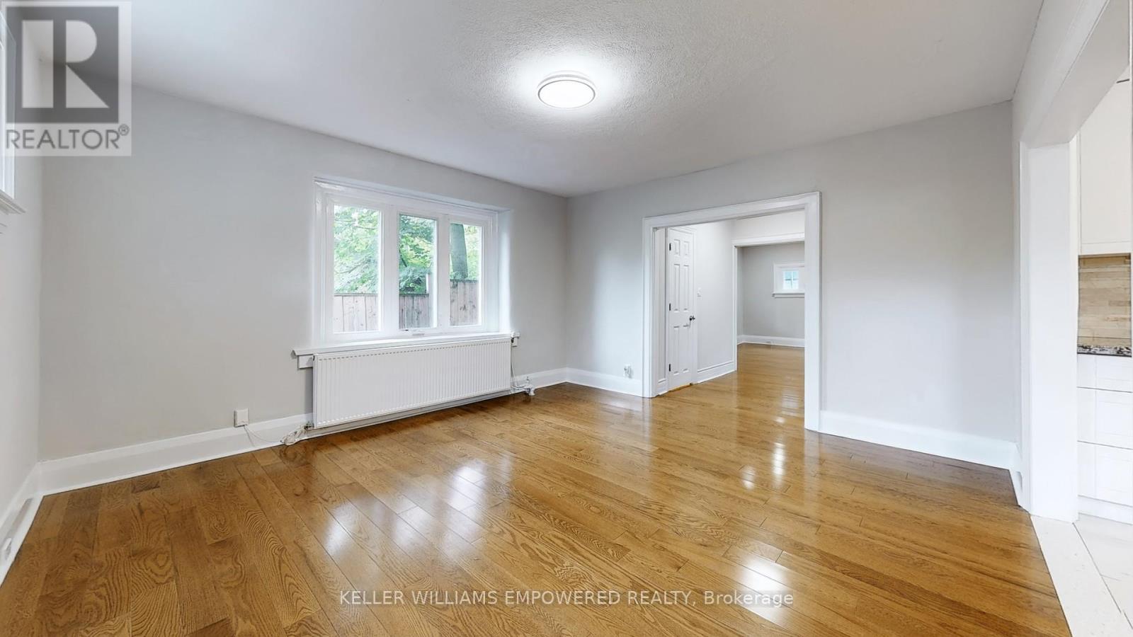
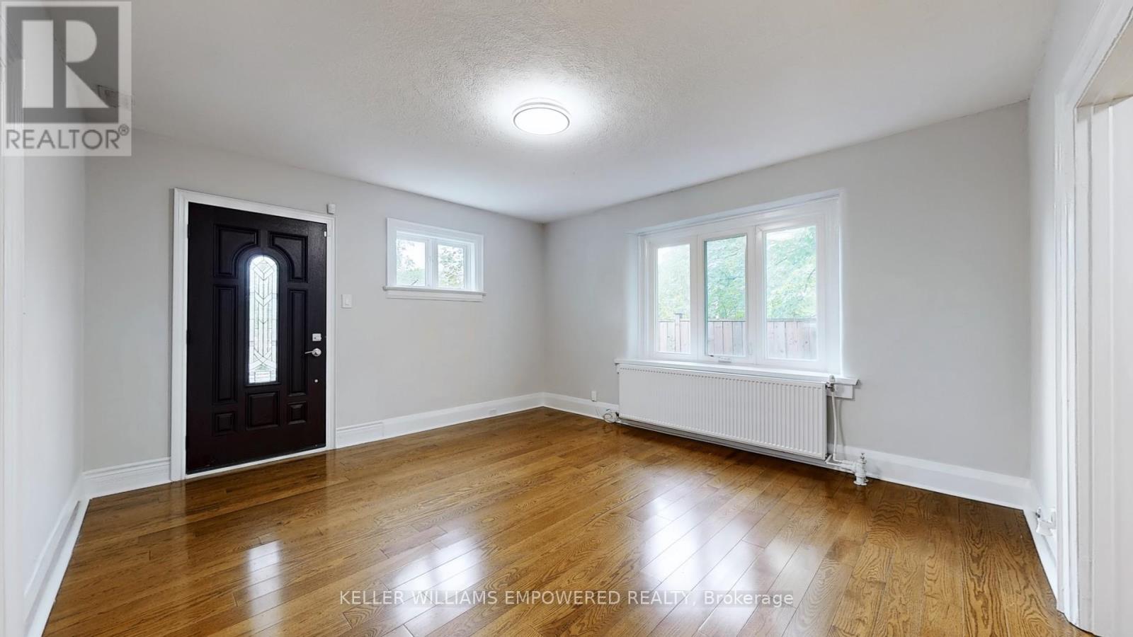
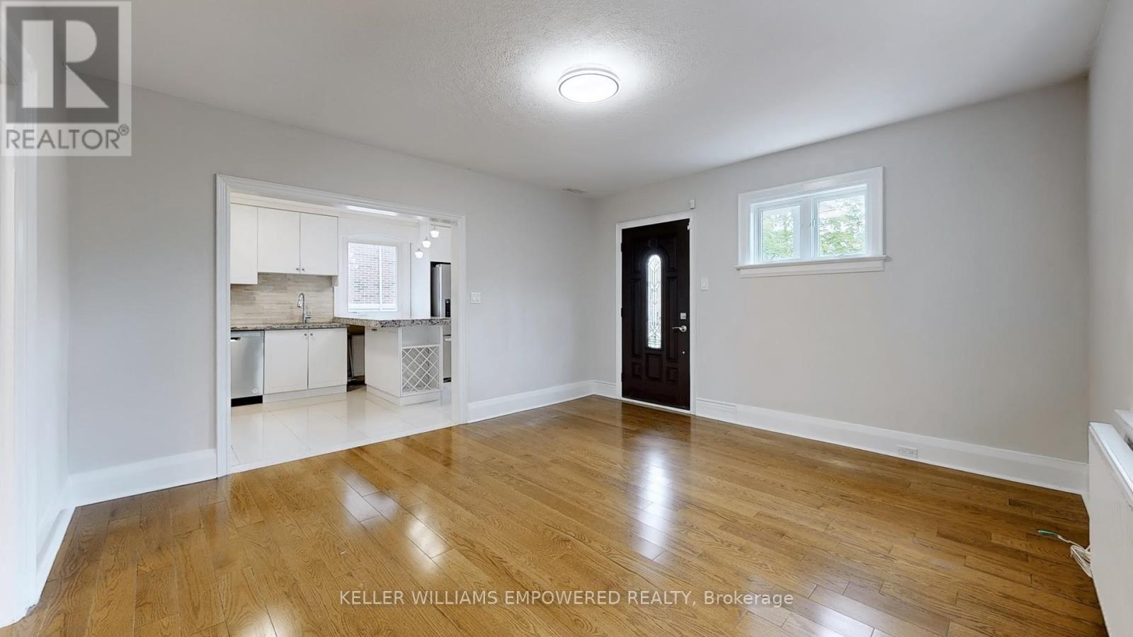
$2,690,000
107 LAWRENCE CRESCENT
Toronto, Ontario, Ontario, M4N1N5
MLS® Number: C12392635
Property description
Nestled in the heart of prestigious Lawrence Park, this beautifully renovated 2.5-storey home offers approximately 3,400 sq. ft. of refined living space, featuring hardwood flooring on the main and second floors, smooth ceilings, pot lights, and a classic oak staircase. The second floor hosts three spacious bedrooms, including a serene primary suite with a 4-piece ensuite and walk-in closet, while the third floor offers a private retreat with laminate flooring, a bedroom, and a 3-piece bath ideal for a home office or children's play area. The upgraded kitchen boasts granite countertops, a stylish backsplash, and an eat-in breakfast bar, complemented by a sun-filled solarium and a finished walk-out basement with potential for a kitchen and laundry perfect for an in-law suite. A long private driveway adds everyday convenience. With a Walk Score and Transit Score of 80, enjoy the best of urban living just steps from Lawrence Subway Station, Sunnybrook Hospital, top-rated schools, scenic trails, and the vibrant shops and dining along Yonge Street. *Some images have been virtually staged to help illustrate the potential use and layout of the space. No modifications have been made to the structure or layout.*
Building information
Type
*****
Age
*****
Amenities
*****
Appliances
*****
Basement Development
*****
Basement Features
*****
Basement Type
*****
Construction Style Attachment
*****
Cooling Type
*****
Exterior Finish
*****
Fireplace Present
*****
FireplaceTotal
*****
Fire Protection
*****
Flooring Type
*****
Foundation Type
*****
Half Bath Total
*****
Heating Fuel
*****
Heating Type
*****
Size Interior
*****
Stories Total
*****
Utility Water
*****
Land information
Amenities
*****
Sewer
*****
Size Depth
*****
Size Frontage
*****
Size Irregular
*****
Size Total
*****
Rooms
Main level
Sunroom
*****
Kitchen
*****
Family room
*****
Dining room
*****
Living room
*****
Lower level
Recreational, Games room
*****
Bedroom 5
*****
Third level
Bedroom 4
*****
Second level
Bedroom 3
*****
Bedroom 2
*****
Primary Bedroom
*****
Courtesy of KELLER WILLIAMS EMPOWERED REALTY
Book a Showing for this property
Please note that filling out this form you'll be registered and your phone number without the +1 part will be used as a password.

