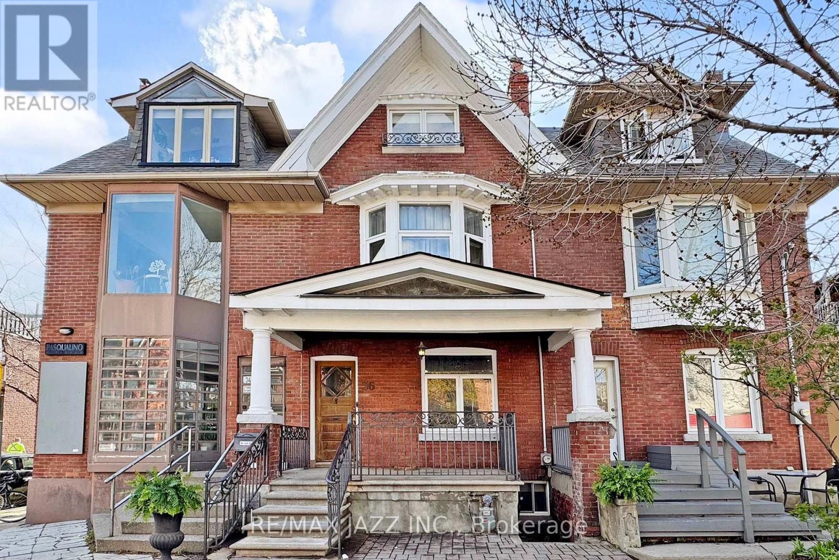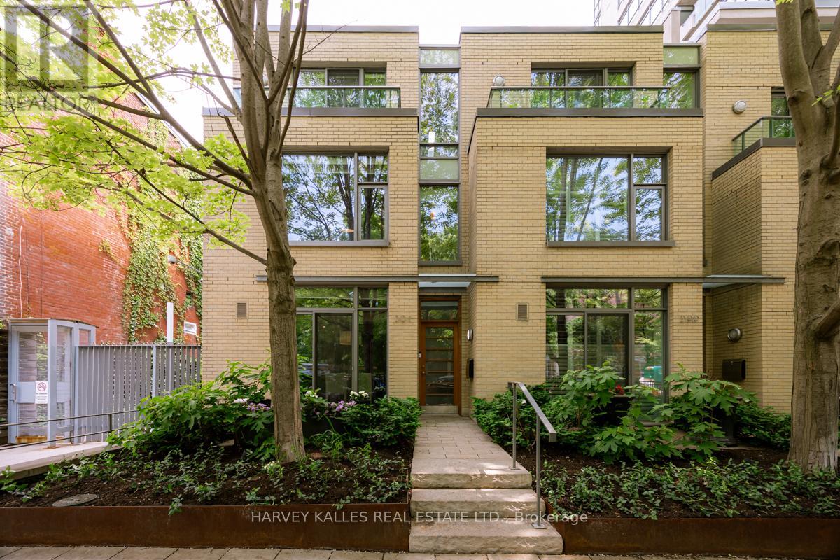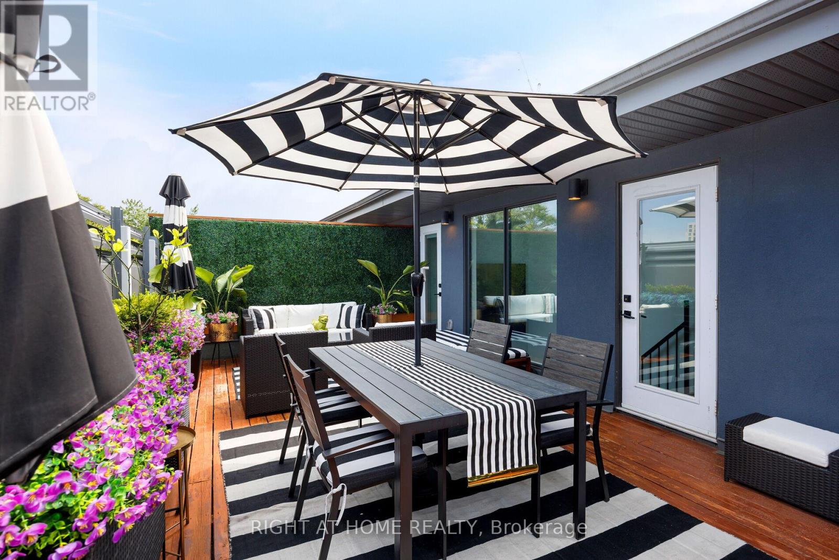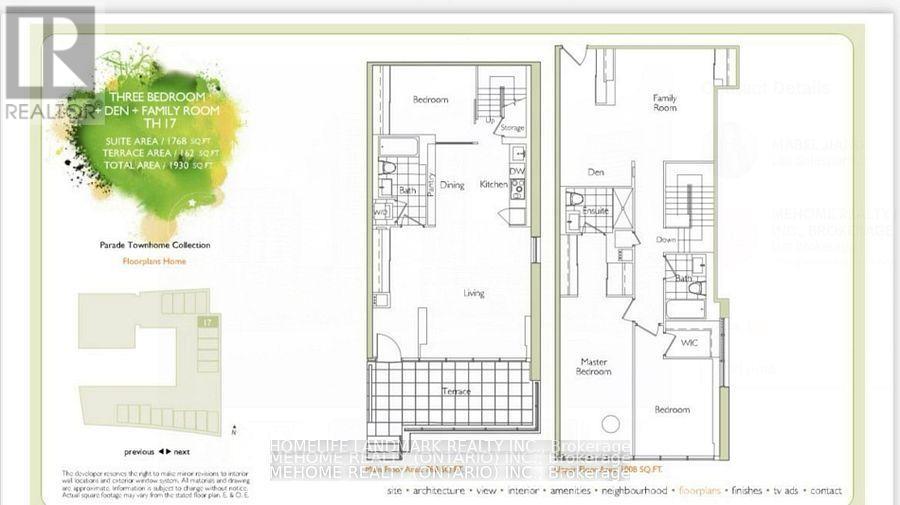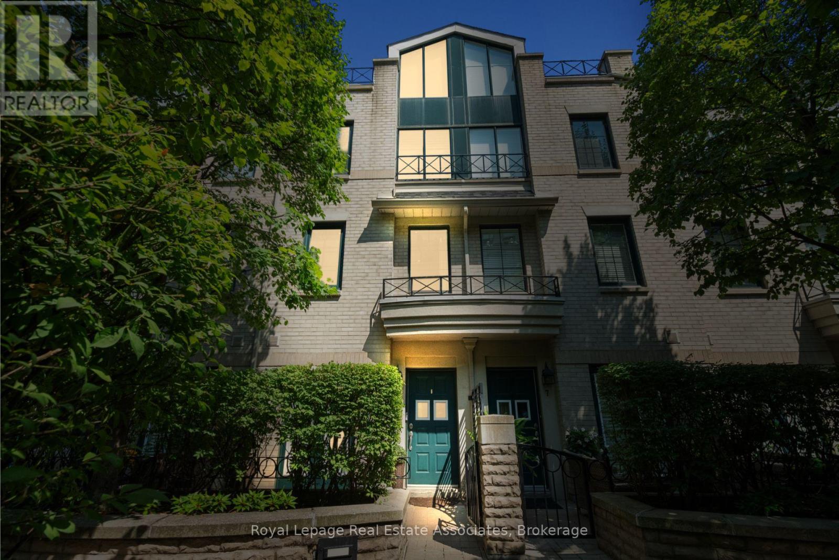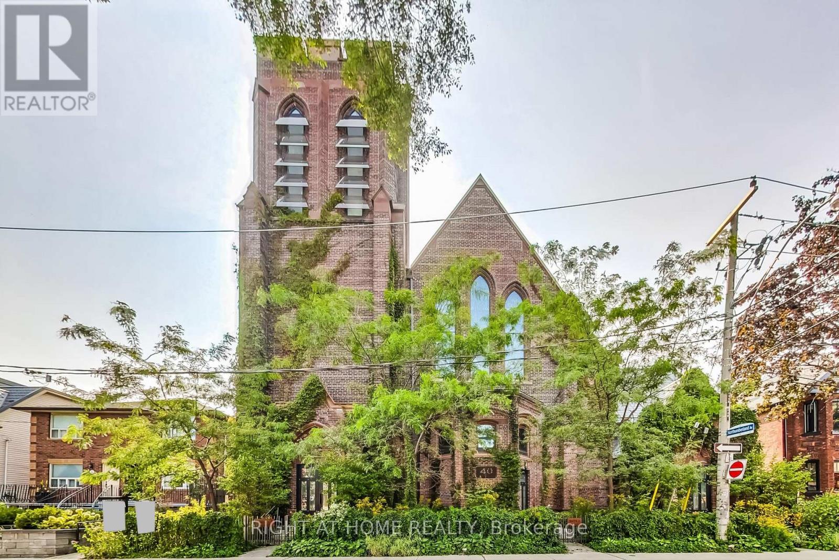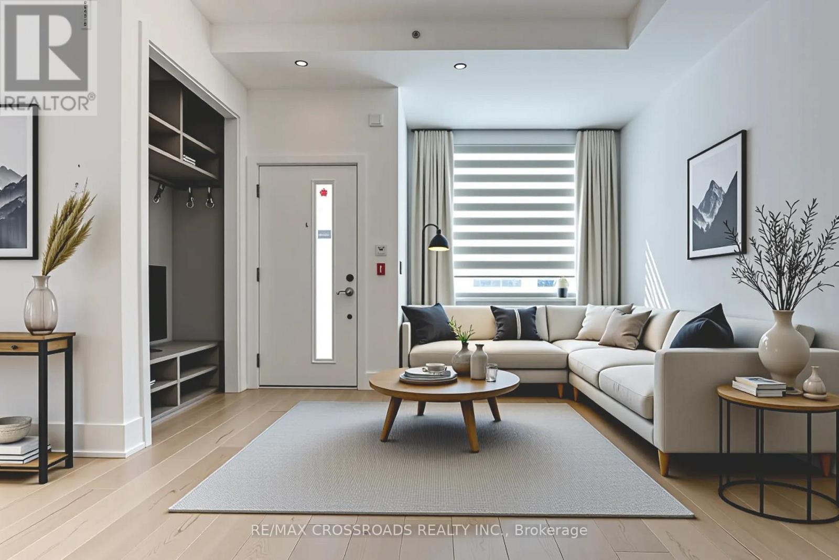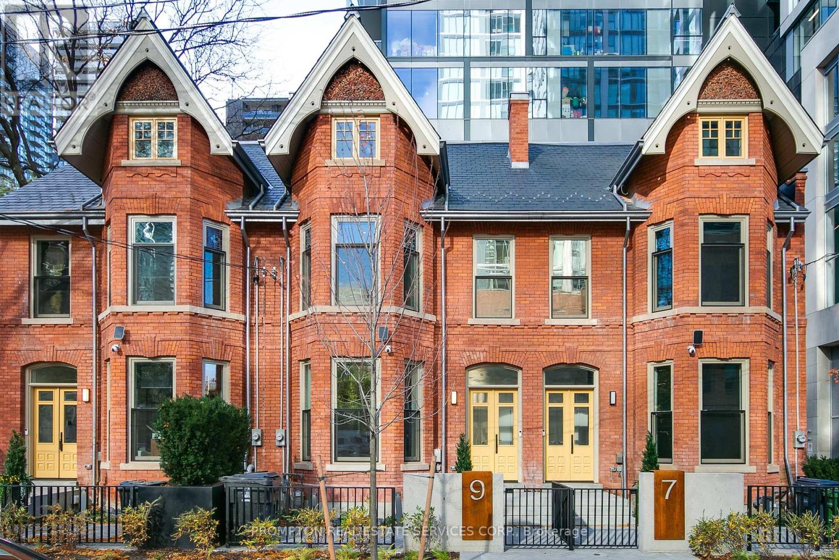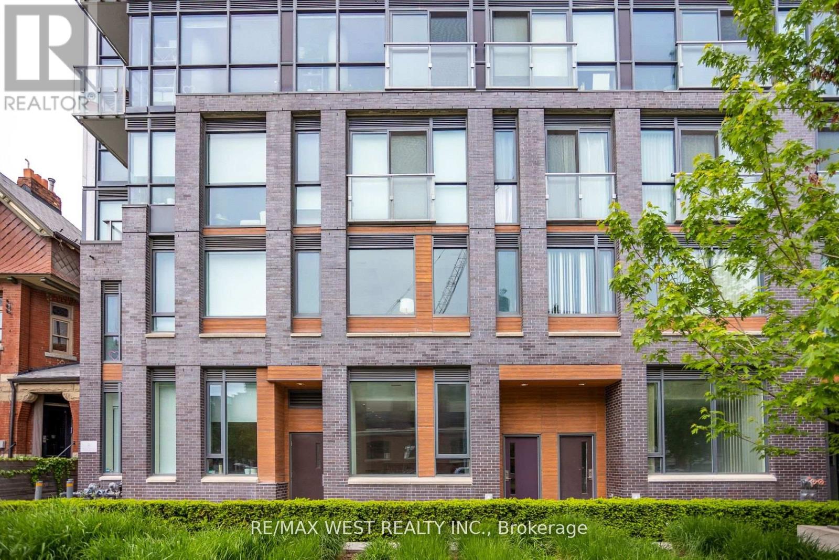Free account required
Unlock the full potential of your property search with a free account! Here's what you'll gain immediate access to:
- Exclusive Access to Every Listing
- Personalized Search Experience
- Favorite Properties at Your Fingertips
- Stay Ahead with Email Alerts
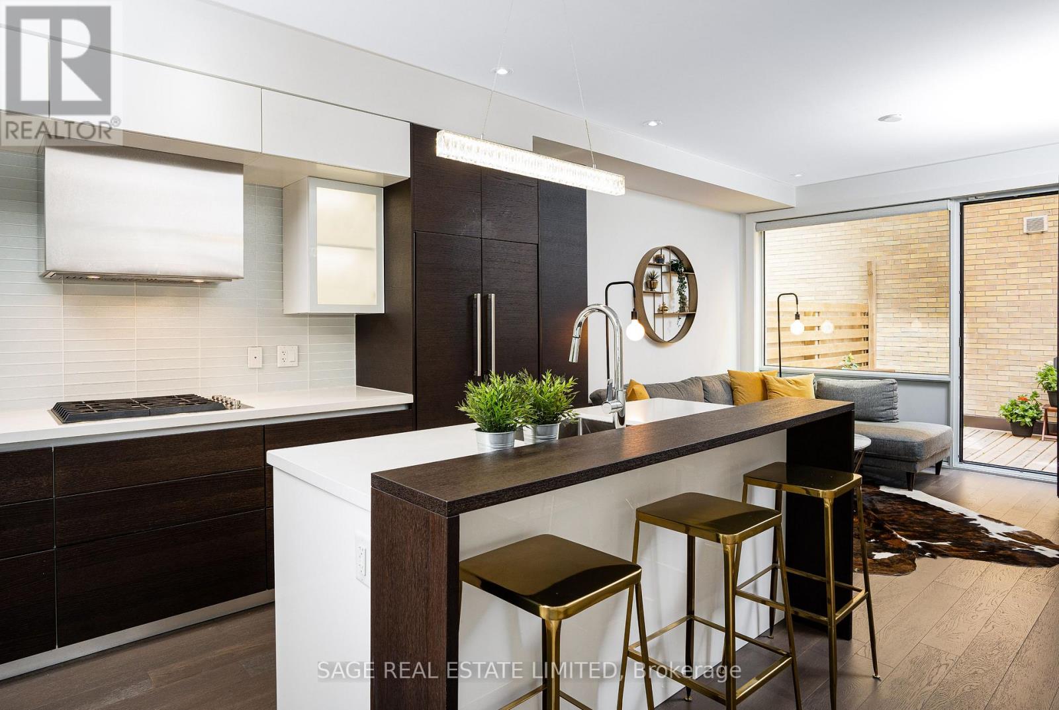
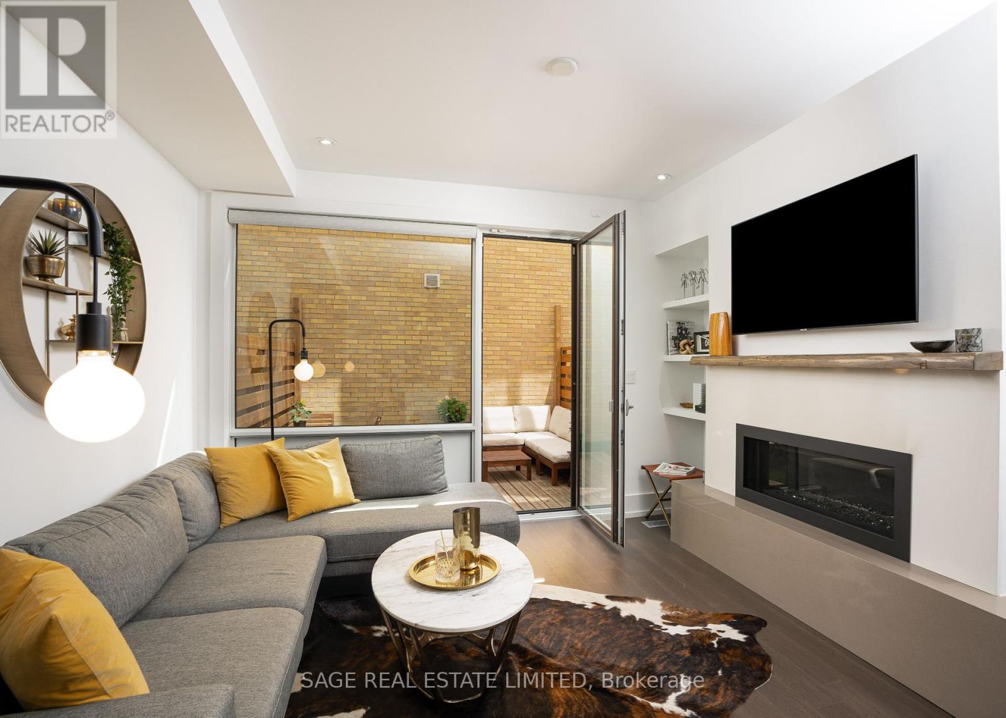
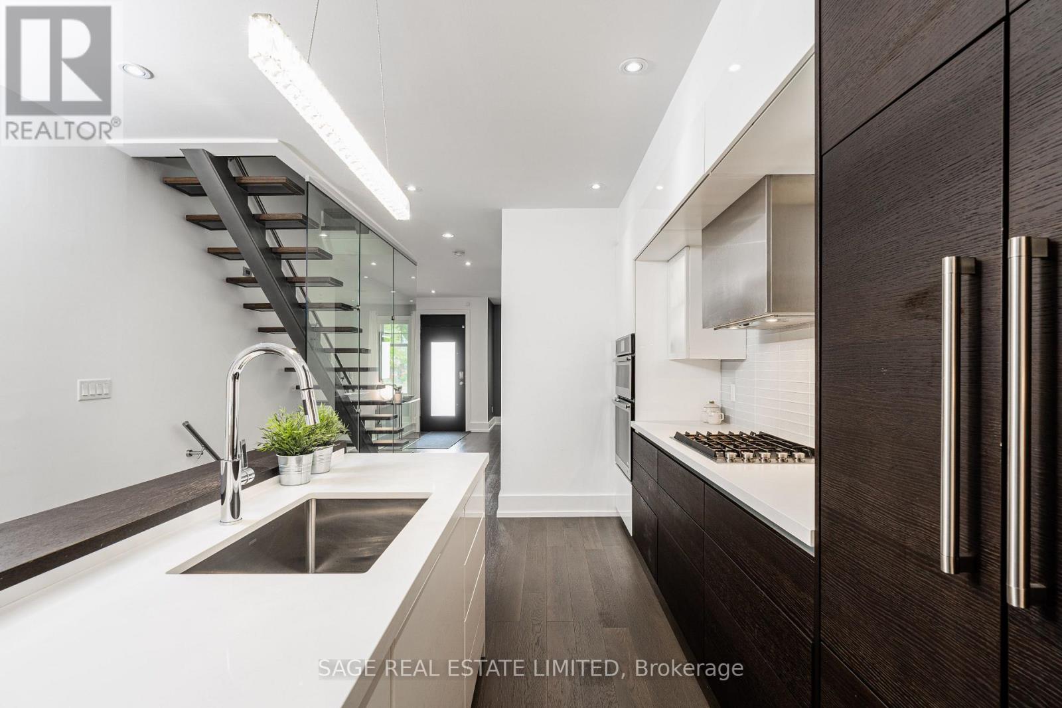
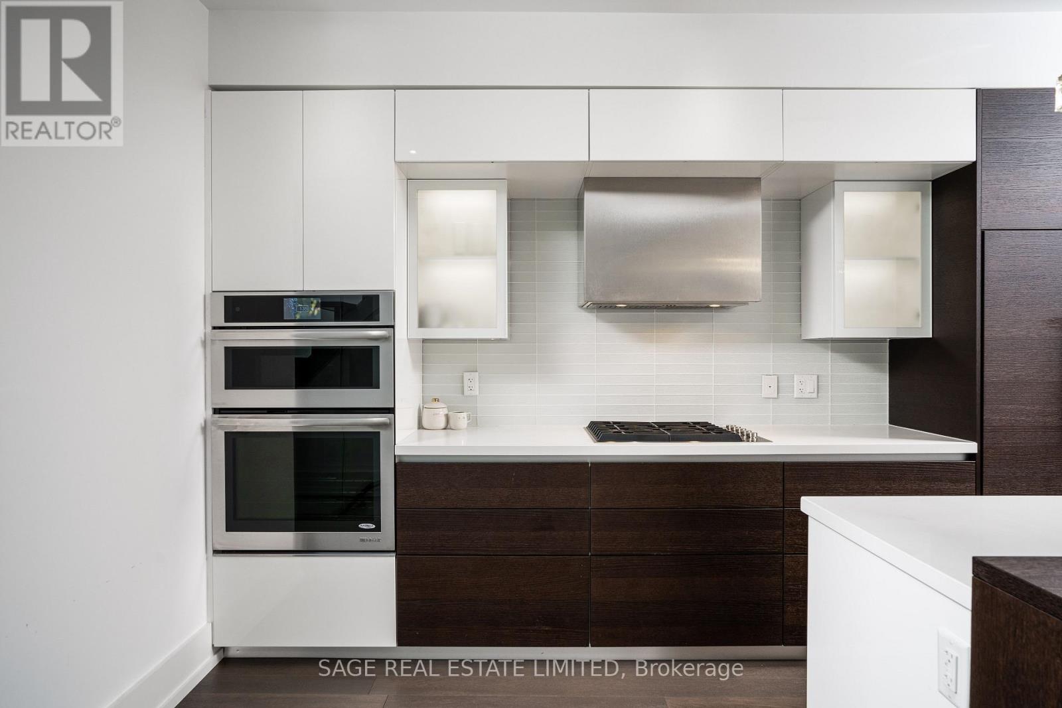
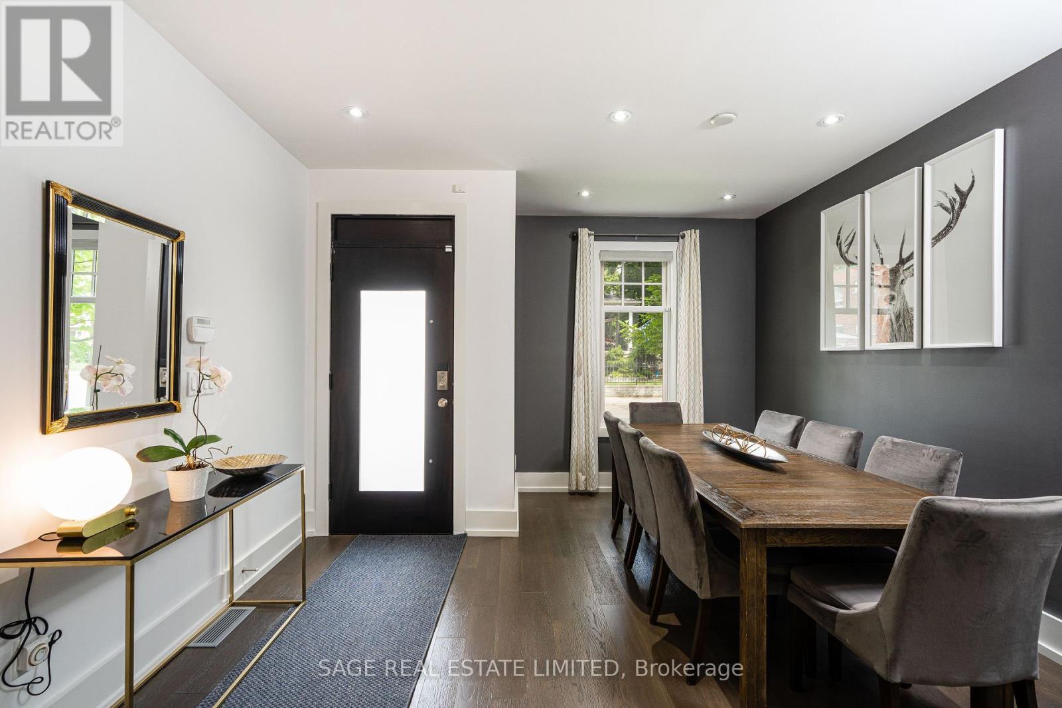
$1,649,000
3 SYLVAN AVENUE
Toronto, Ontario, Ontario, M6H0C4
MLS® Number: C12391949
Property description
BROWNSTONE STYLE MEETS DUFFERIN GROVE VIBE Built in 2016, this turn-key, brownstone-inspired townhouse offers over 2,300 SQFT of stylish living space on all levels, with 3 bedrooms and 3 bathrooms. At less than $730 per SQFT! Designed for modern elegance and low-maintenance living, it's the perfect balance of condo convenience and freehold freedom. The open-concept main floor with floating stairs and soaring 9-foot ceilings creates a bright, airy feel. The custom Italian kitchen, wide-plank hardwood floors, and cozy gas fireplace set the stage for relaxed evenings and effortless entertaining. Patio doors open to a sun-soaked outdoor space, perfect for morning coffee or a glass of wine after work. The second floor offers two spacious bedrooms with ample closets and natural light, plus a convenient laundry room and a sleek three-piece bath. The entire third floor is dedicated to the primary suite a 650 SQFT retreat with custom built-ins, two walk-in closets, a spa-inspired ensuite with a soaker tub and separate water closet, and a balcony to unwind. The lower level offers flexibility, with space that can be tailored as a family room, gym, or home office. Move-in ready, this home offers the lock-and-leave convenience of a condo with the space and comfort of a freehold, at a maintenance fee that is only a fraction of the typical condo costs for this much space.
Building information
Type
*****
Age
*****
Amenities
*****
Appliances
*****
Basement Development
*****
Basement Type
*****
Cooling Type
*****
Exterior Finish
*****
Fireplace Present
*****
FireplaceTotal
*****
Fire Protection
*****
Flooring Type
*****
Half Bath Total
*****
Heating Fuel
*****
Heating Type
*****
Size Interior
*****
Stories Total
*****
Land information
Amenities
*****
Rooms
Main level
Dining room
*****
Kitchen
*****
Living room
*****
Third level
Bathroom
*****
Primary Bedroom
*****
Second level
Bedroom 3
*****
Bedroom 2
*****
Courtesy of SAGE REAL ESTATE LIMITED
Book a Showing for this property
Please note that filling out this form you'll be registered and your phone number without the +1 part will be used as a password.
