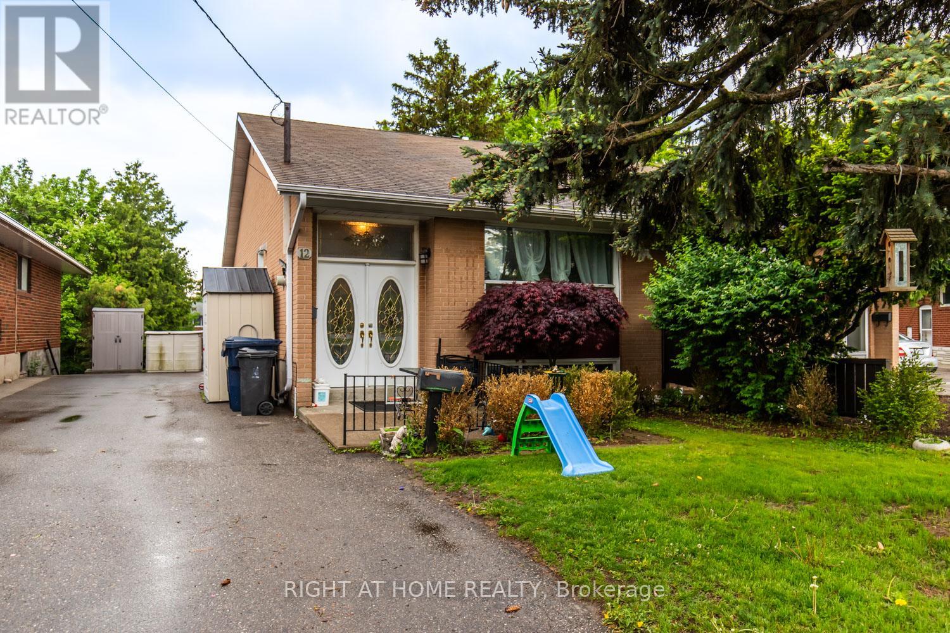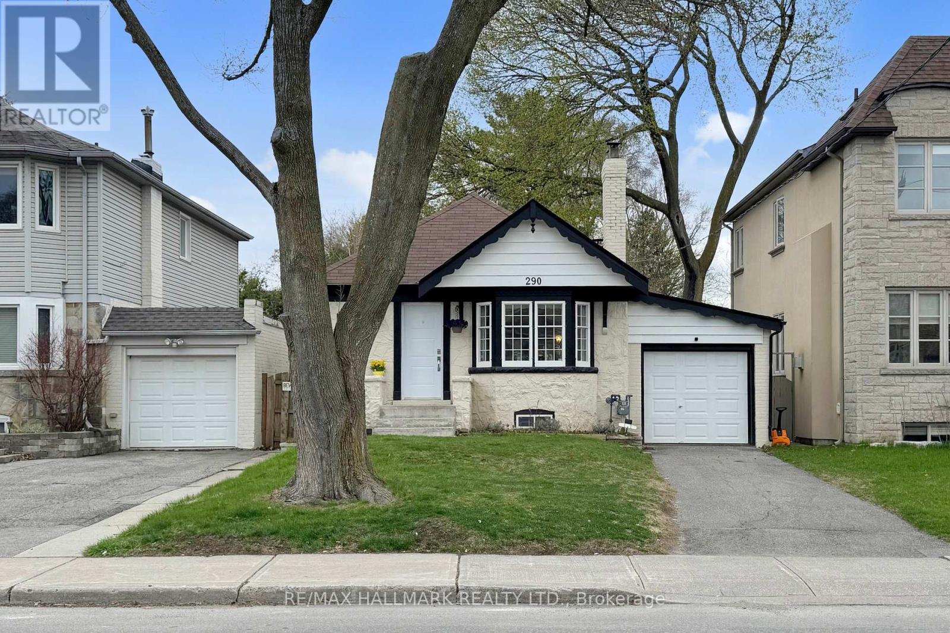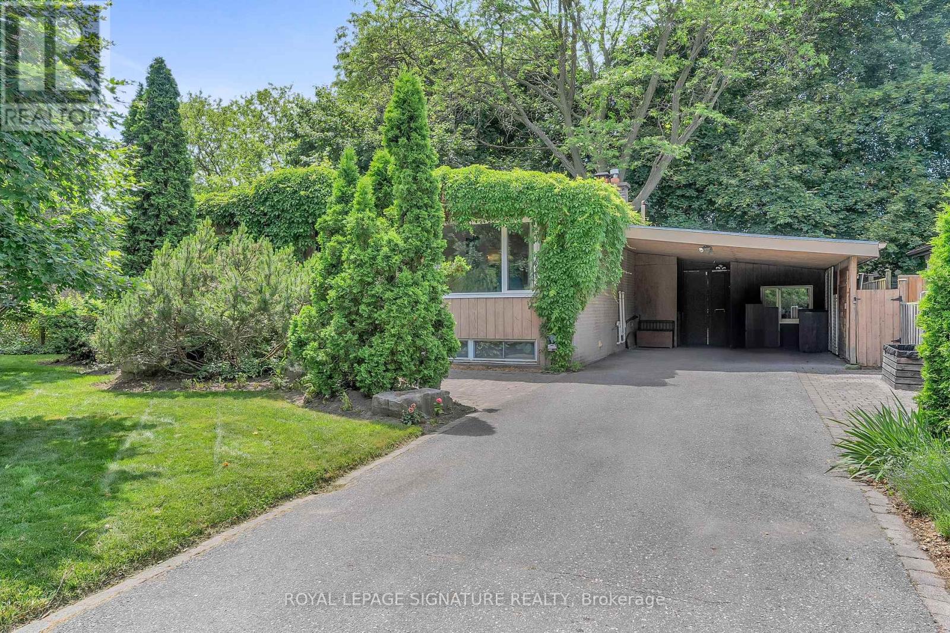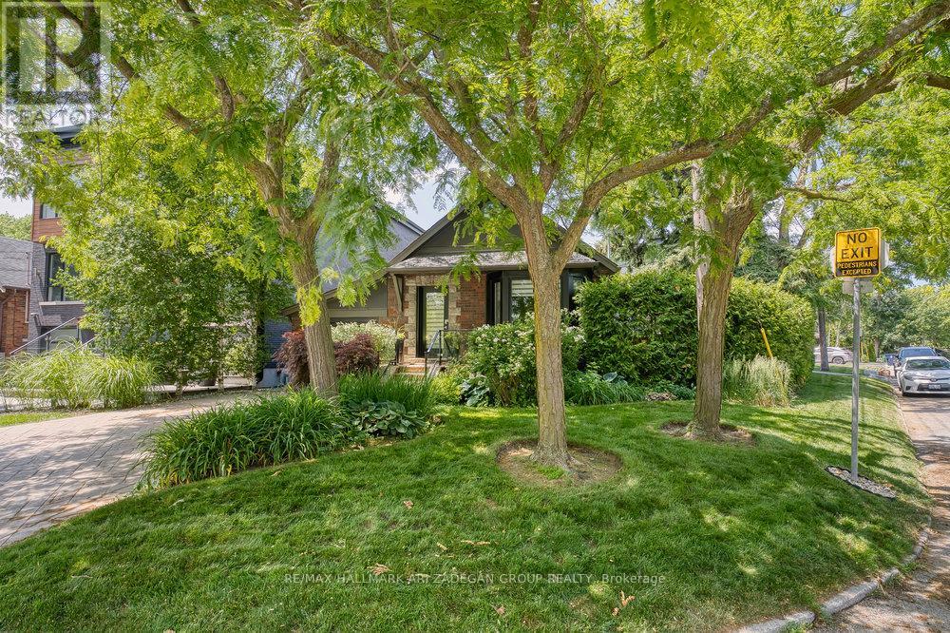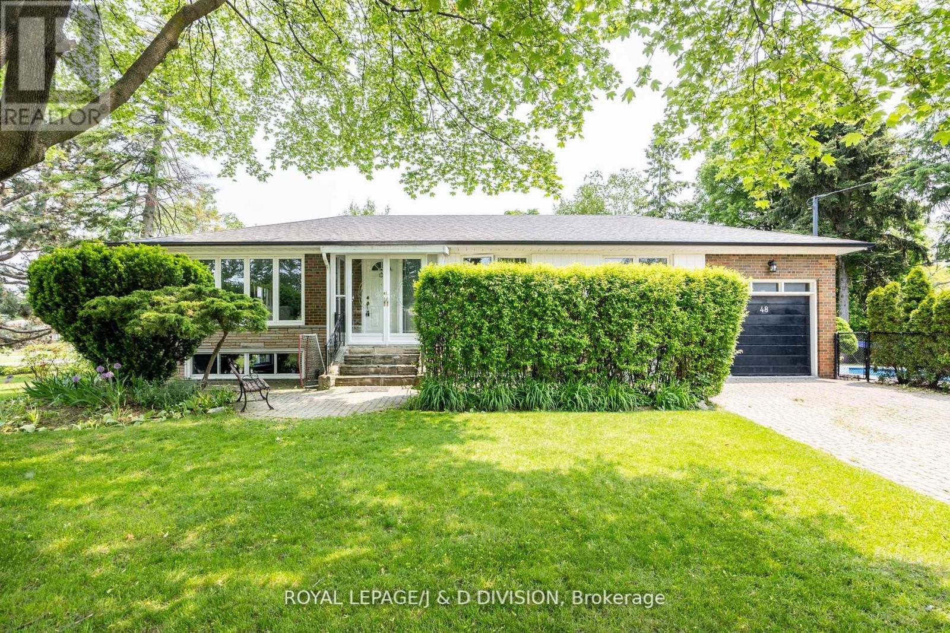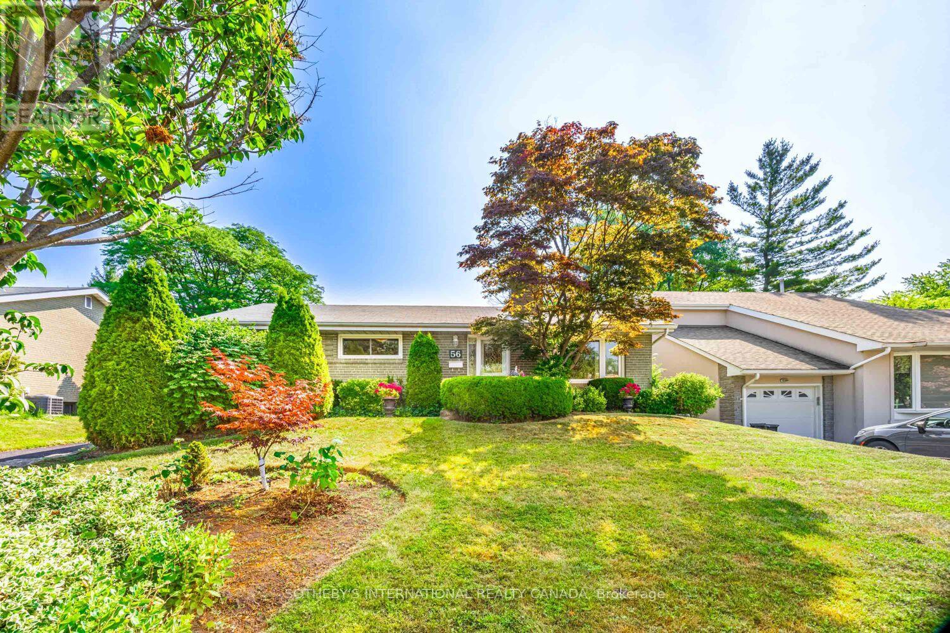Free account required
Unlock the full potential of your property search with a free account! Here's what you'll gain immediate access to:
- Exclusive Access to Every Listing
- Personalized Search Experience
- Favorite Properties at Your Fingertips
- Stay Ahead with Email Alerts
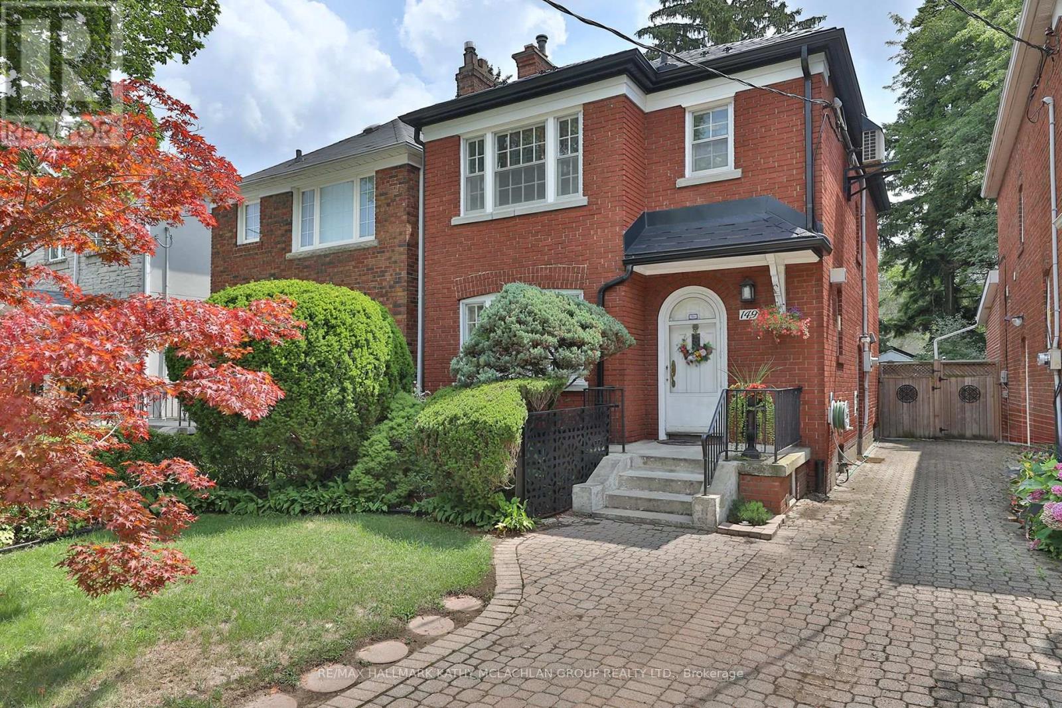
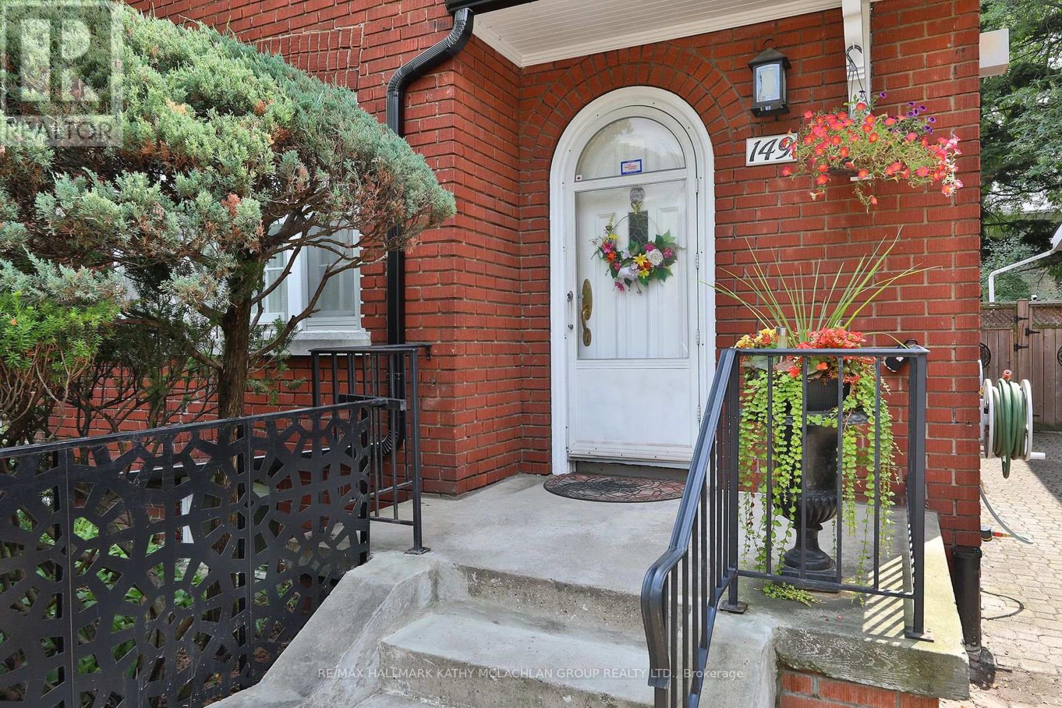
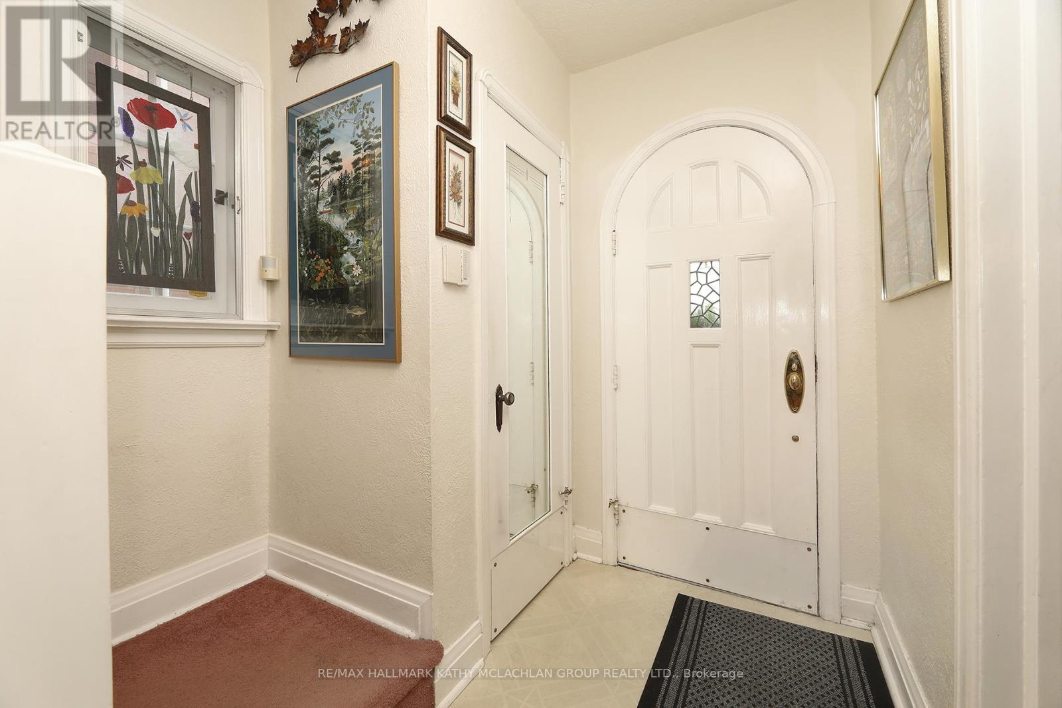
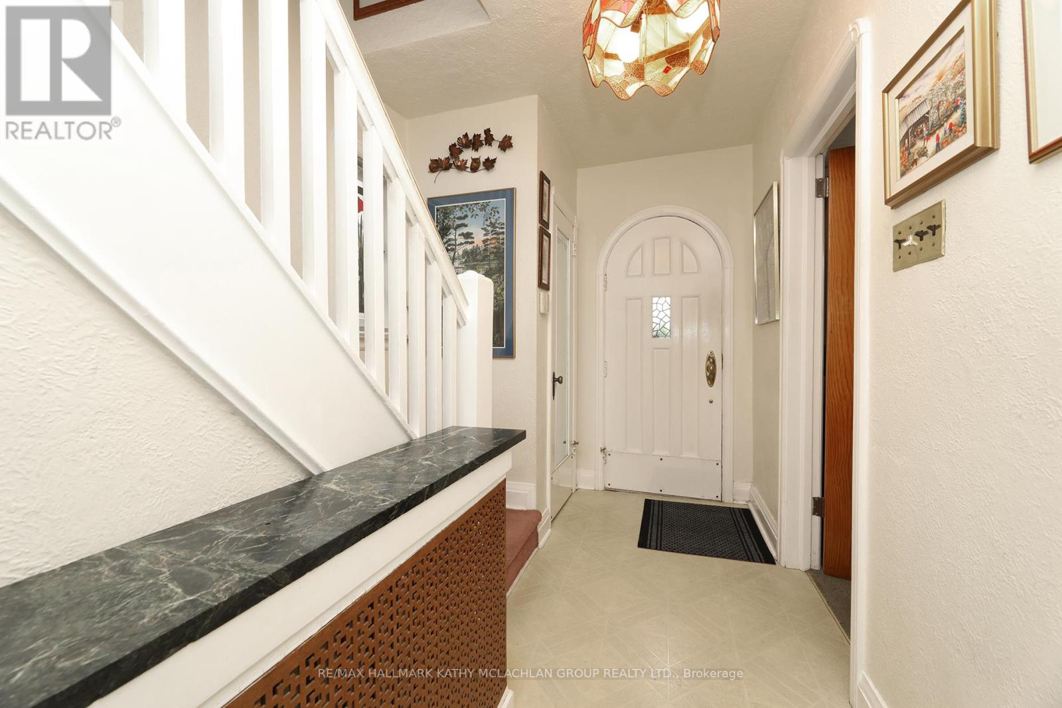
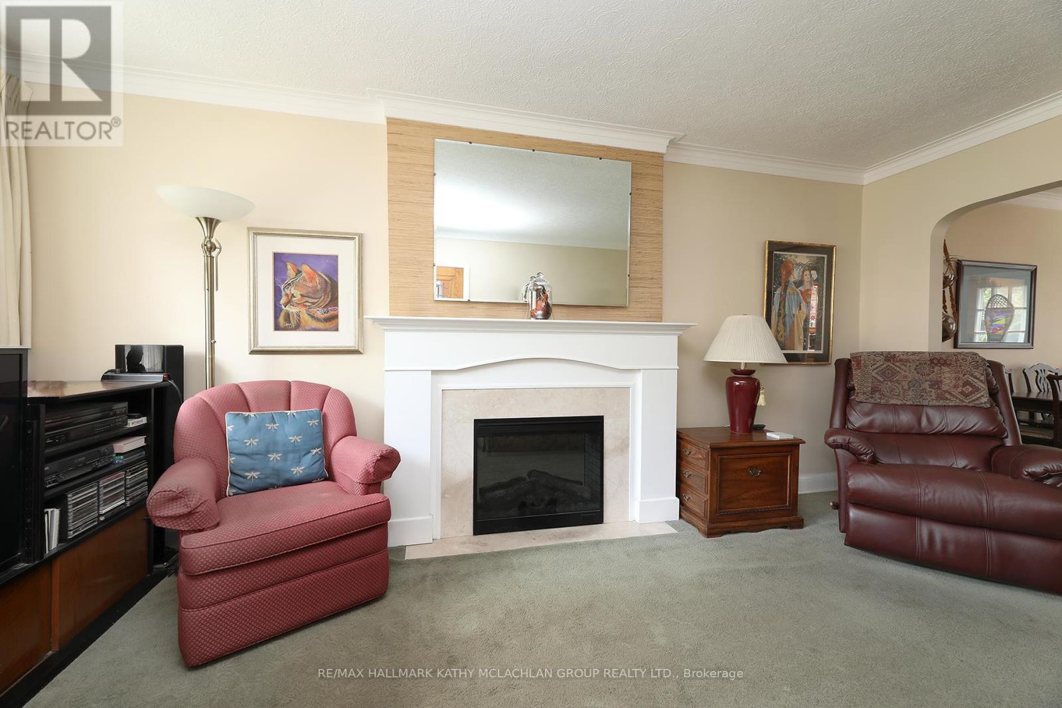
$1,399,000
149 DONLEA DRIVE
Toronto, Ontario, Ontario, M4G2M7
MLS® Number: C12352018
Property description
Pride of ownership - meticulously maintained by the same family over 55 years. Welcome to 149 Donlea Drive in North Leaside with charming curb appeal. Classic Leaside foyer with round-top front entrance door. Leaded glass entry to formal living room featuring a fireplace with an elegant mantle. The formal dining room has a walk-out to the fenced garden featuring established perennials. Spacious kitchen with abundant cupboards overlooks the garden. Oversized primary bedroom with adjacent 4pc bathroom. The Second bedroom overlooks the back garden. The third bedroom doubles as an office. The lower level has a separate side door entrance leading to the recreation room, laundry room and mechanical room. Legal front yard parking plus additional parking in front of, and inside the garage - accessible through laneway. Multiple possibilities for laneway or garden home. Steps from Eglinton amenities, walking distance to top schools. Walk score 91. Bike score 82. Transit score 69.See link to website for more photos.
Building information
Type
*****
Age
*****
Basement Development
*****
Basement Features
*****
Basement Type
*****
Construction Style Attachment
*****
Exterior Finish
*****
Fireplace Present
*****
Fire Protection
*****
Flooring Type
*****
Foundation Type
*****
Heating Fuel
*****
Heating Type
*****
Size Interior
*****
Stories Total
*****
Utility Water
*****
Land information
Amenities
*****
Fence Type
*****
Sewer
*****
Size Depth
*****
Size Frontage
*****
Size Irregular
*****
Size Total
*****
Rooms
Main level
Kitchen
*****
Dining room
*****
Living room
*****
Foyer
*****
Lower level
Utility room
*****
Laundry room
*****
Recreational, Games room
*****
Cold room
*****
Second level
Bedroom 3
*****
Bedroom 2
*****
Primary Bedroom
*****
Courtesy of RE/MAX HALLMARK KATHY MCLACHLAN GROUP REALTY LTD.
Book a Showing for this property
Please note that filling out this form you'll be registered and your phone number without the +1 part will be used as a password.


