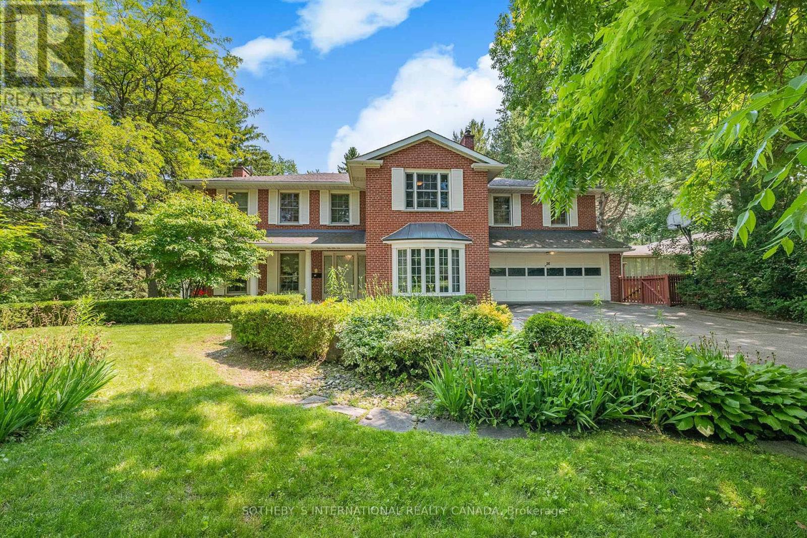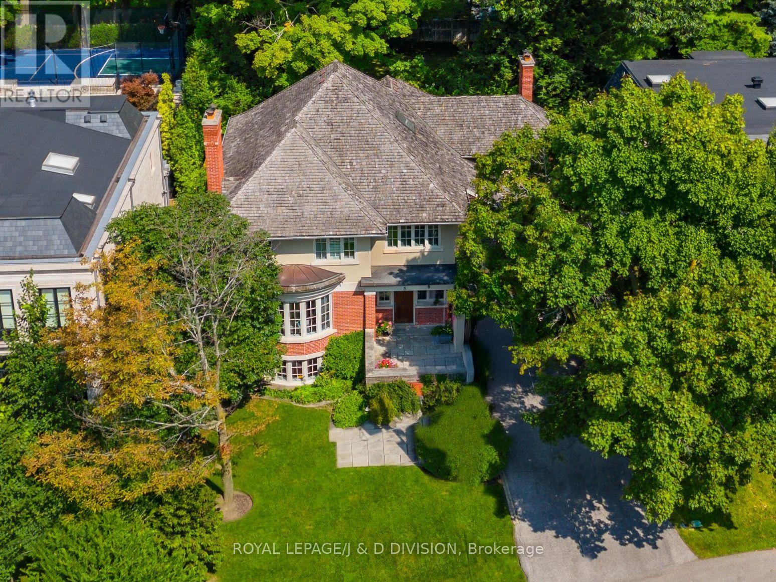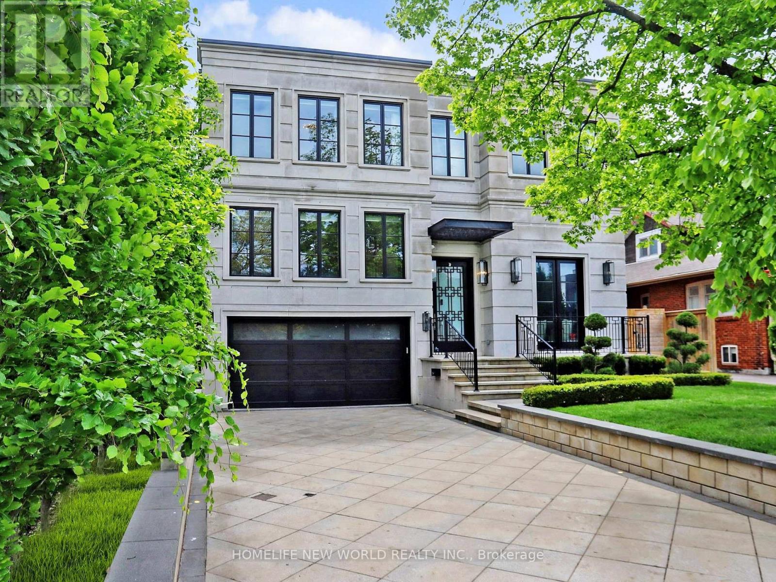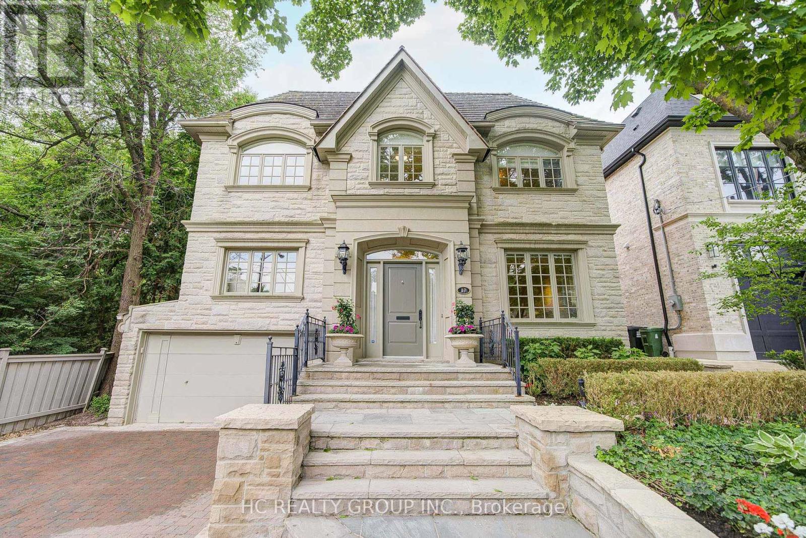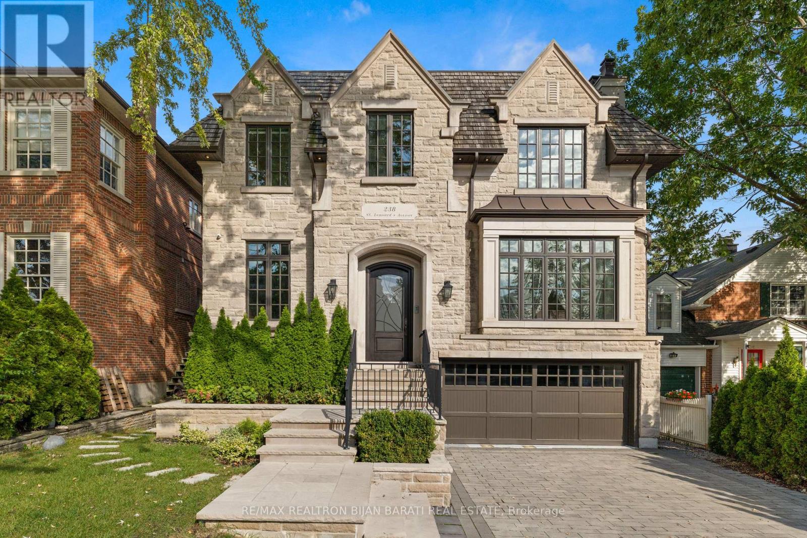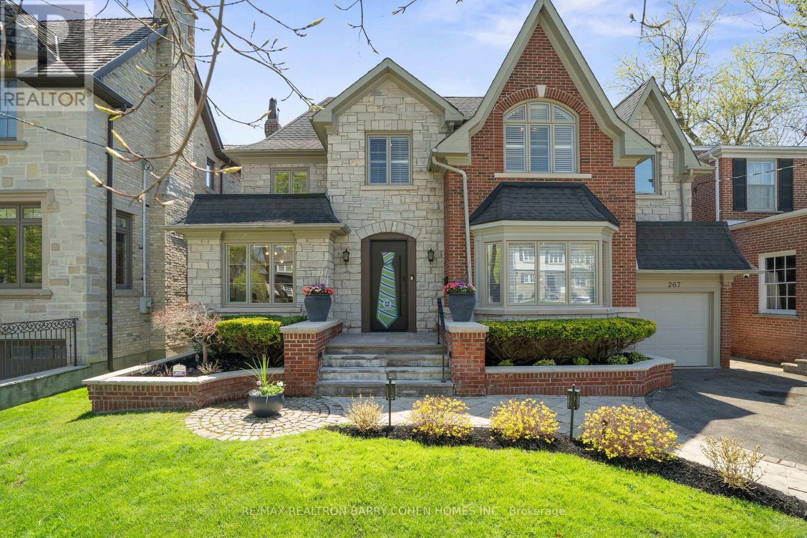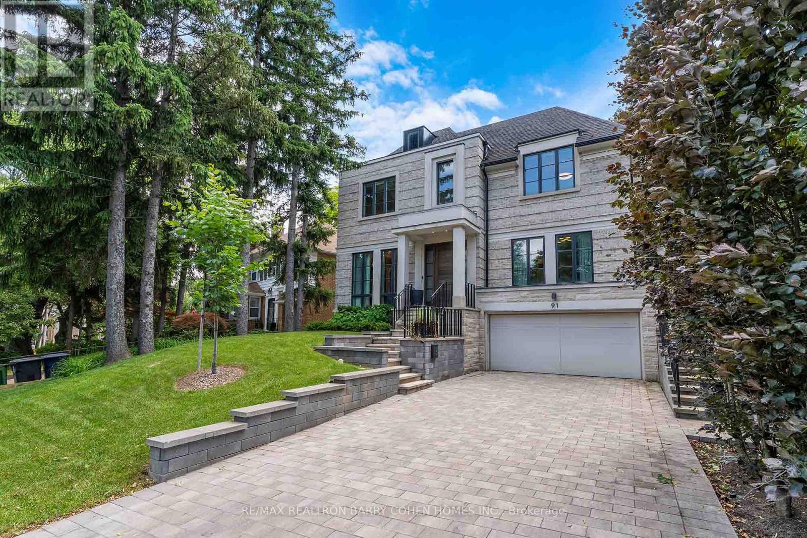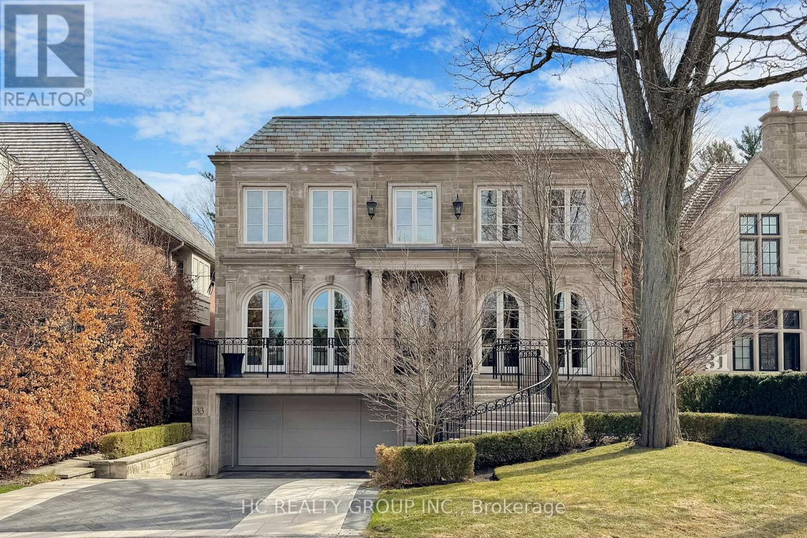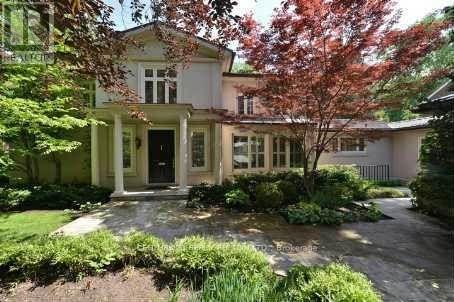Free account required
Unlock the full potential of your property search with a free account! Here's what you'll gain immediate access to:
- Exclusive Access to Every Listing
- Personalized Search Experience
- Favorite Properties at Your Fingertips
- Stay Ahead with Email Alerts
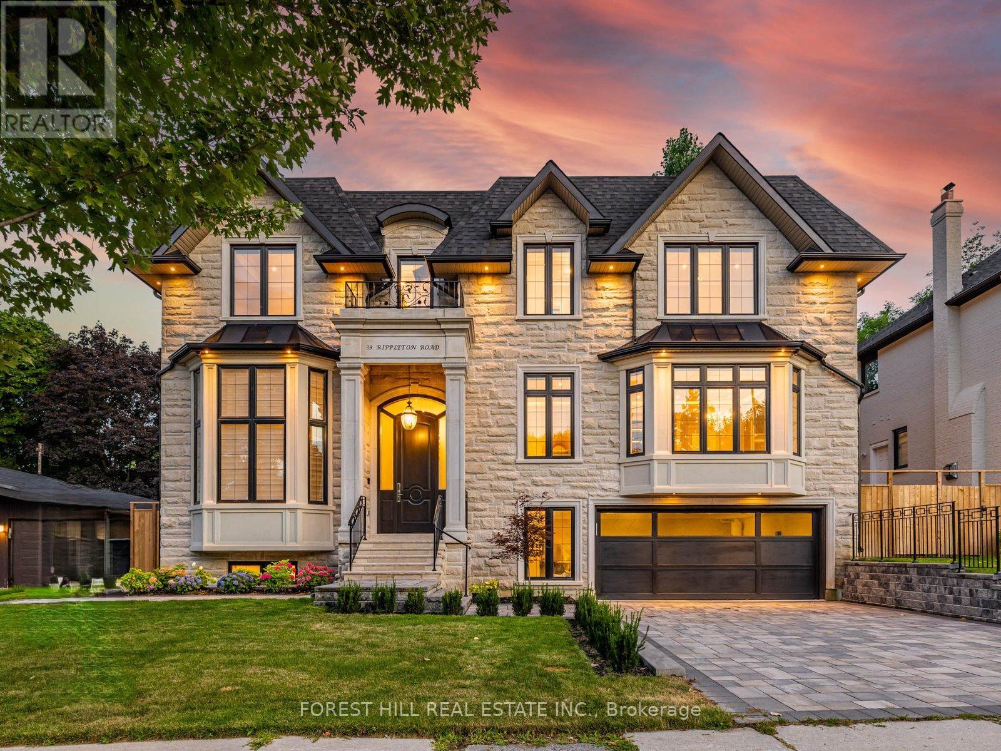
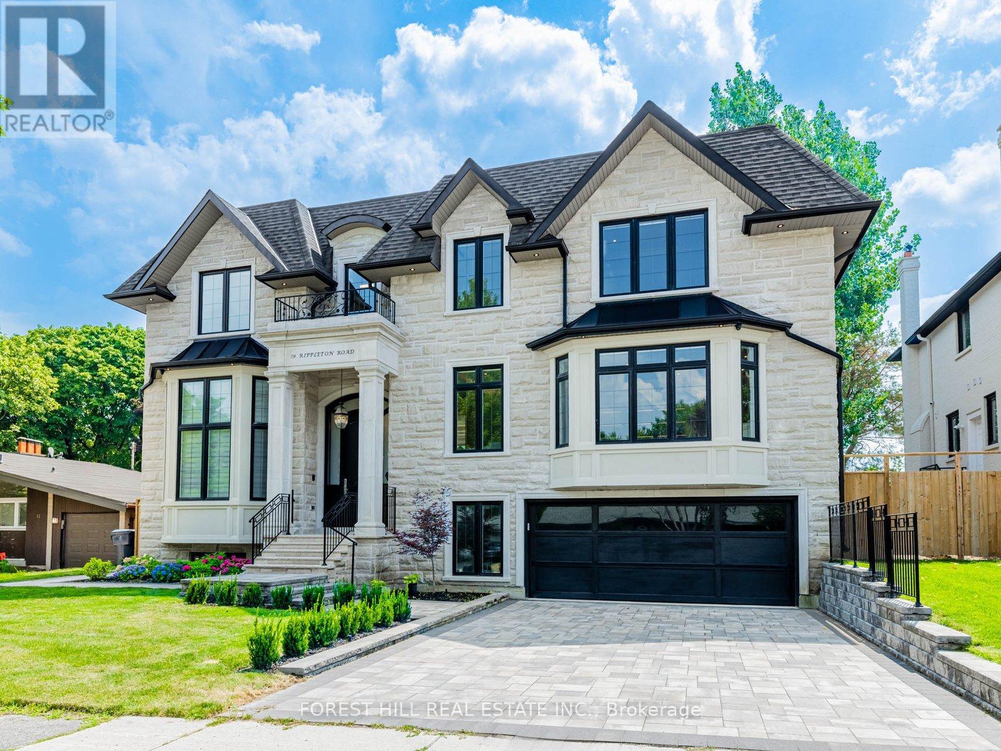
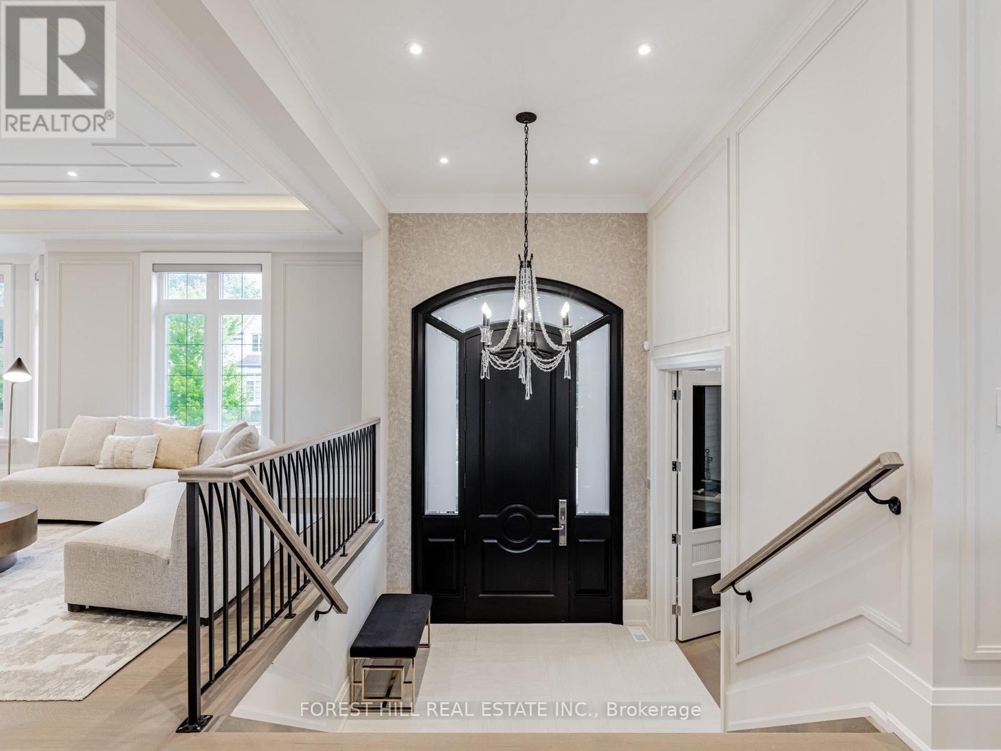
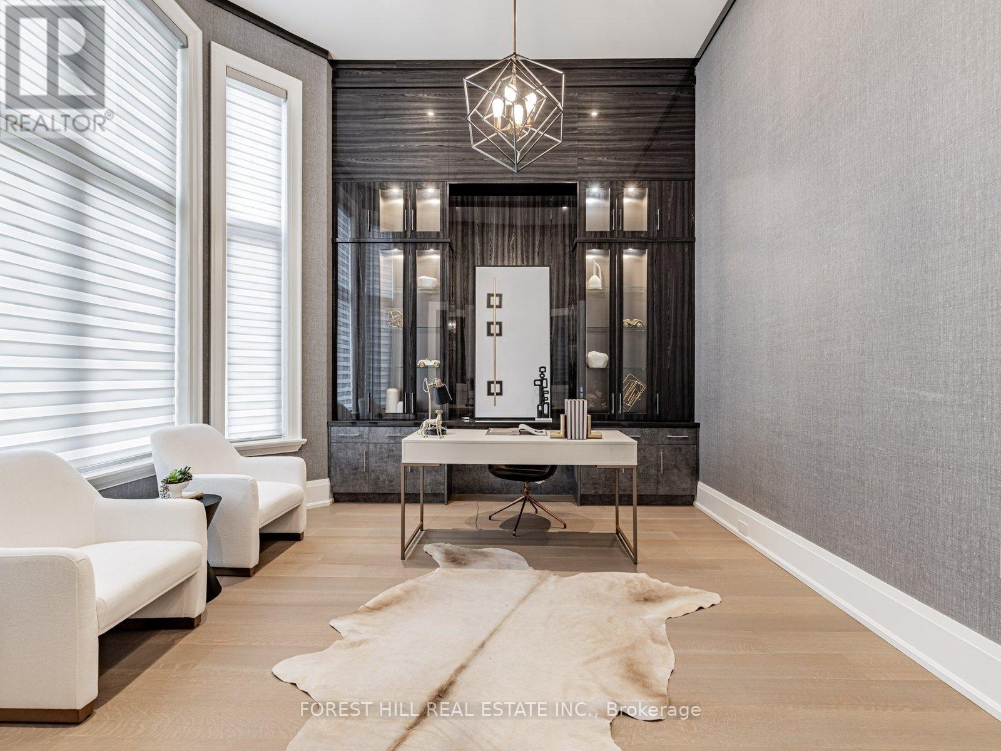
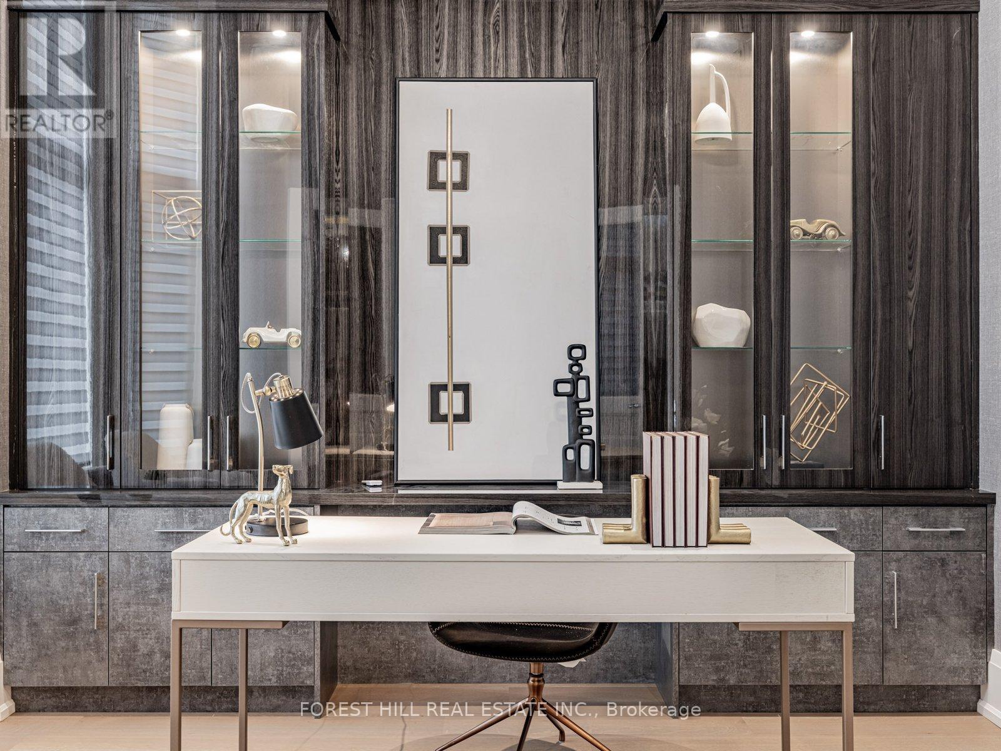
$6,288,000
39 RIPPLETON ROAD
Toronto, Ontario, Ontario, M3B1H4
MLS® Number: C12341529
Property description
**Welcome to ""LUXURIOUS"" Custom-Built, over 1yr only(RARELY-LIVED)---39 Rippleton Rd, ideally located prestigious banbury neighbourhood**This impressive home offers approximately 7000Sf living space including a lower level(4,672Sf for 1st/2nd floors) with an**ELEVATOR**backyard with unobstructed view(park-like setting). This home is a stunning blend of timeless architecture with a majestic facade, natural stone and brick exterior and striking interiors with a private ELEVATOR****THIS HOME COMBINES Timeless Beauty, Contemporary Sophistication****The main floor office provides a refined retreat and soaring ceilings(approximately 14ft) draw your eye upward. This home offers spaciously-designed, open concept living/dining rooms, and the home's elegant-posture & airy atmosphere. The dream gourmet kitchen offers a top-of-the-line appliance(SUBZERO & WOLF BRAND), stunning large 2 centre islands with waterfall marble stone & pot filler, indirect lightings and seamless flow into a spacious breakfast area leading to the sundeck-open view of backyard. The family room is perfect for entertaining and family gathering place. The gorgeous primary suite offers a heated/spa-like ensuite and a walk-in closet. The additional bedrooms feature all own ensuites for privacy and convenience, walk-in closets, hardwood flooring, and large windows. Upstairs, the functional laundry room area(2nd floor).The fully finished walk-out basement includes heated floors thru-out, a large recreation room area with wet bar, a 2nd laundry room. The backyard of the home features a large sundeck and fully fenced yard, offering open view(park-like setting) for privacy. Just steps from Edwards Gardens, Sunnybrook Park, Shops at Don Mills, Banbury Community Centre, Parks-----Zoned for top public schools and close to Toronto's top private schools
Building information
Type
*****
Age
*****
Appliances
*****
Basement Development
*****
Basement Features
*****
Basement Type
*****
Construction Style Attachment
*****
Cooling Type
*****
Exterior Finish
*****
Fireplace Present
*****
Fire Protection
*****
Flooring Type
*****
Half Bath Total
*****
Heating Fuel
*****
Heating Type
*****
Size Interior
*****
Stories Total
*****
Utility Water
*****
Land information
Amenities
*****
Sewer
*****
Size Depth
*****
Size Frontage
*****
Size Irregular
*****
Size Total
*****
Rooms
Main level
Family room
*****
Eating area
*****
Kitchen
*****
Dining room
*****
Living room
*****
Library
*****
Lower level
Laundry room
*****
Den
*****
Bedroom
*****
Recreational, Games room
*****
Second level
Bedroom 4
*****
Bedroom 3
*****
Bedroom 2
*****
Primary Bedroom
*****
Laundry room
*****
Courtesy of FOREST HILL REAL ESTATE INC.
Book a Showing for this property
Please note that filling out this form you'll be registered and your phone number without the +1 part will be used as a password.
