Free account required
Unlock the full potential of your property search with a free account! Here's what you'll gain immediate access to:
- Exclusive Access to Every Listing
- Personalized Search Experience
- Favorite Properties at Your Fingertips
- Stay Ahead with Email Alerts
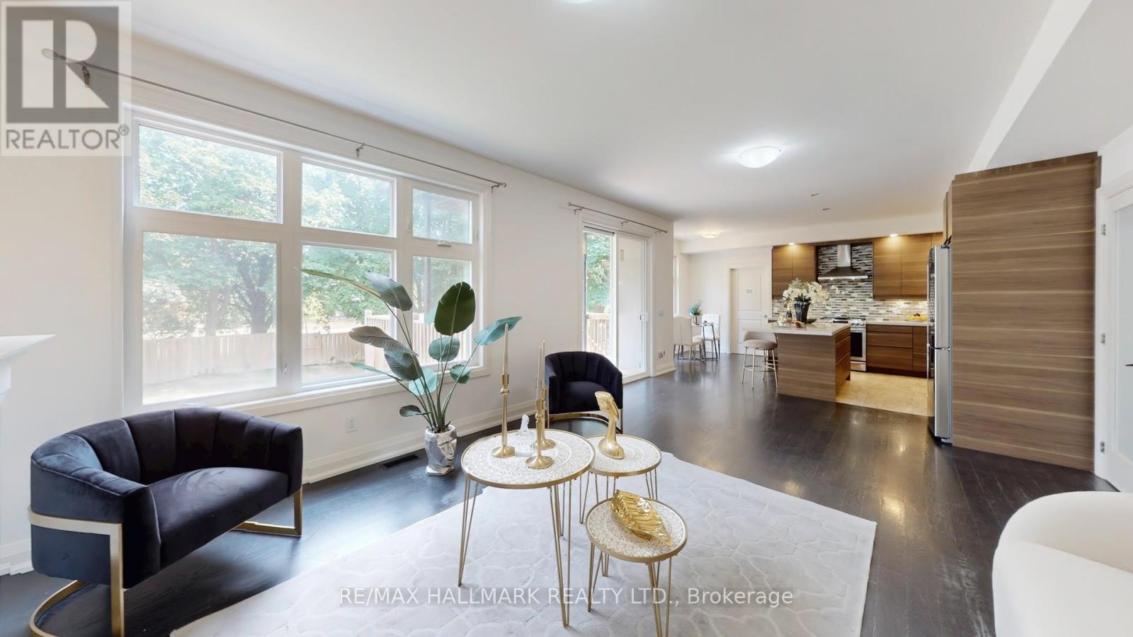
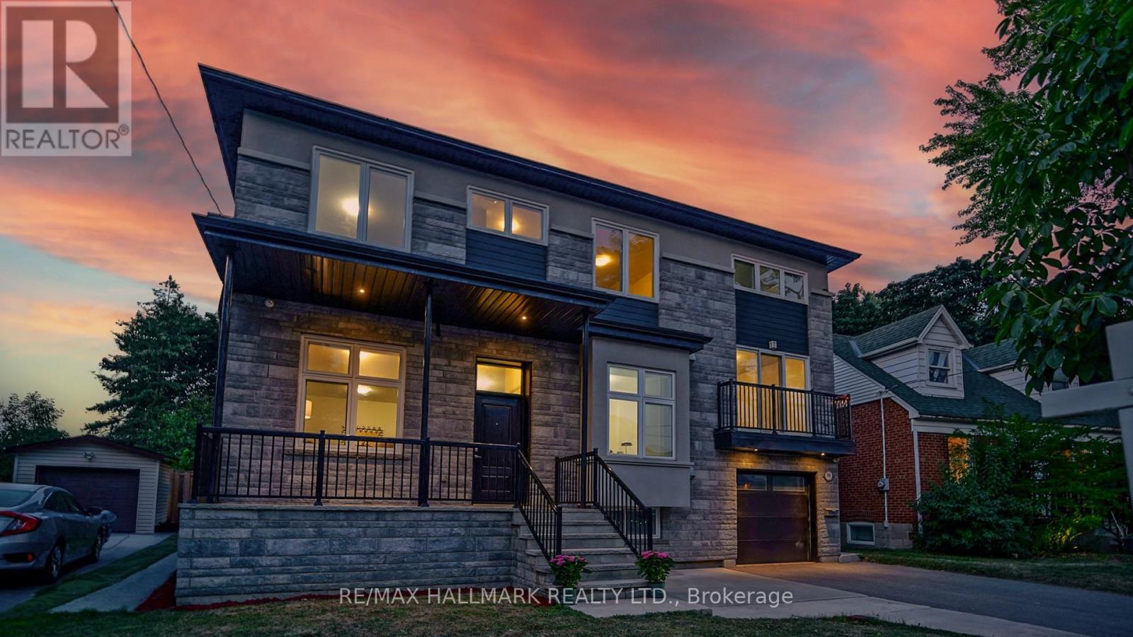
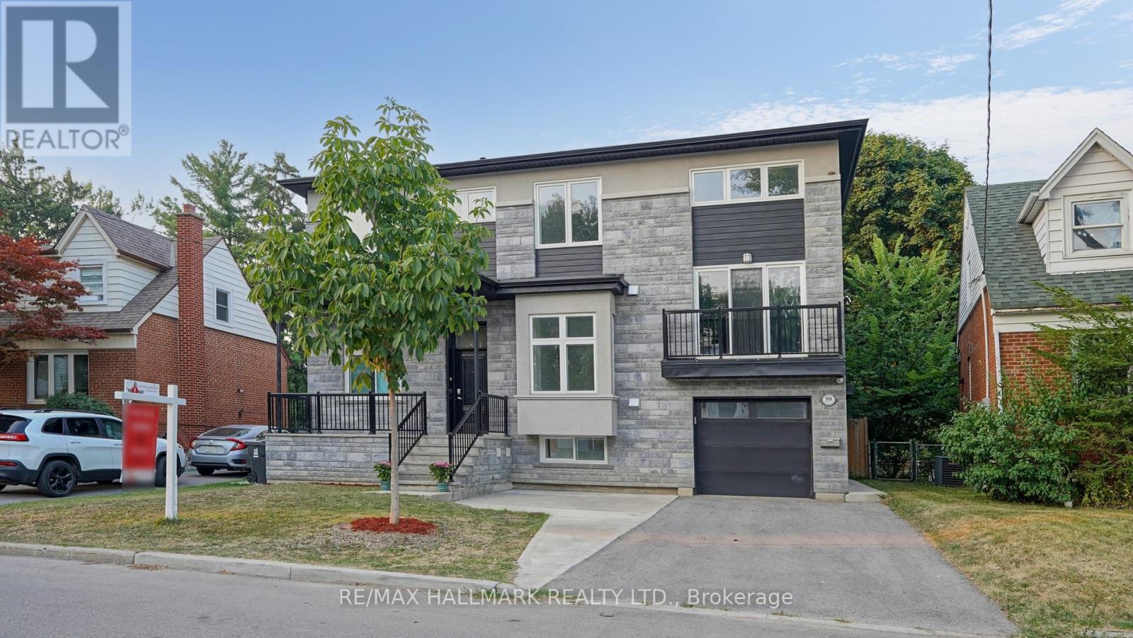
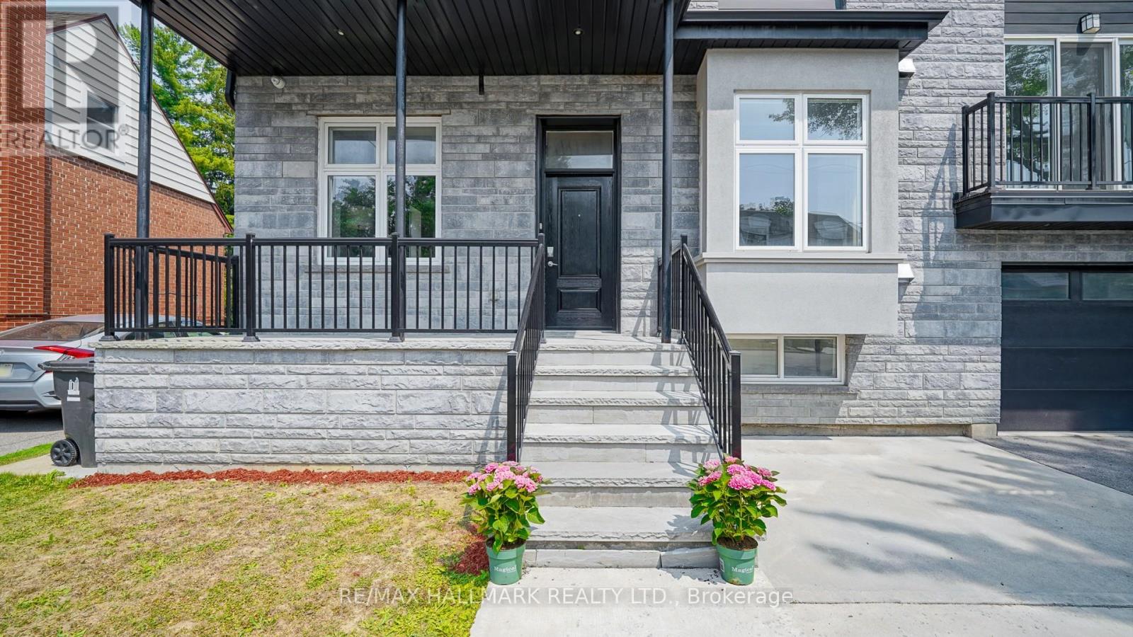
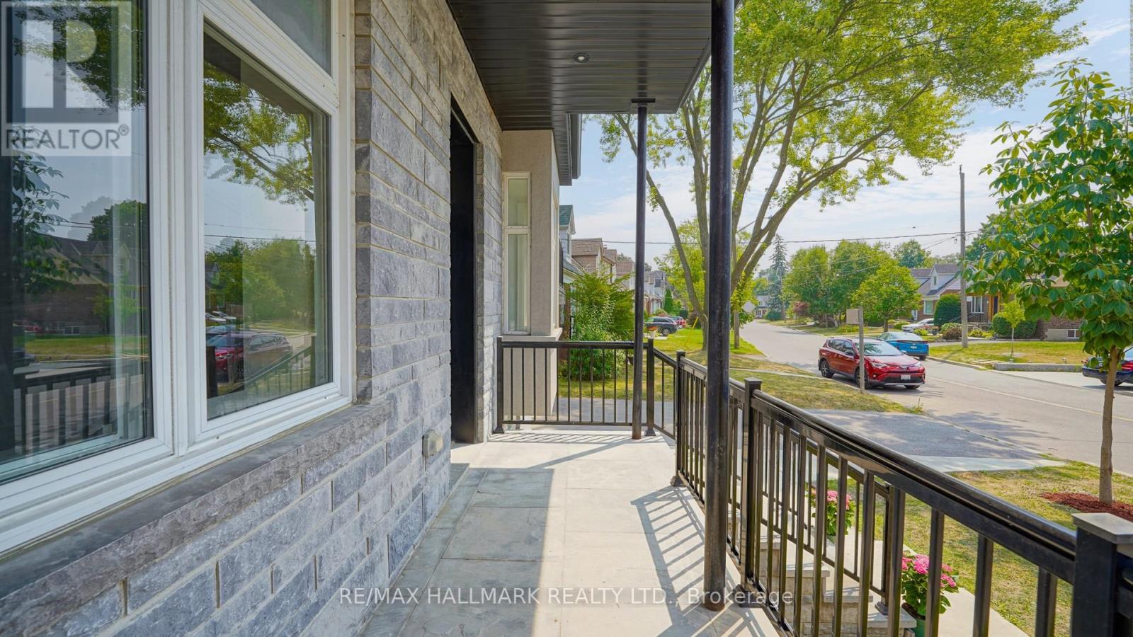
$1,998,000
59 CRAIGMORE CRESCENT
Toronto, Ontario, Ontario, M2N2Y6
MLS® Number: C12328234
Property description
It doesn't get better than this! Luxury 5 Bedroom home with In-Law Suite. Nestled in the coveted Willowdale East community, in the top-ranking Avondale PS and Earl Haig SS school districts. 59 Craigmore Crescent was fully rebuilt in 2019 and features over 3,360 sq ft of elegant living space on a quiet, family friendly crescent backing onto serene green space. The thoughtfully designed layout includes 5 spacious bedrooms above grade, a main floor office, and 7 bathrooms for optimal comfort and functionality. The fully finished basement boasts 2 Kitchens, 3 additional bedrooms with separate entrances, ideal for large or multi-generational families, or potential rental income. Freshly painted and move in ready, with just a few minor updates, like modern pot lights, this solid home offers an incredible opportunity to customize and elevate to your own taste. Just steps to Yonge & Sheppard, Bayview Village, top rated schools, subway stations, upscale shopping, trendy restaurants, and everything you need for a vibrant, connected lifestyle.
Building information
Type
*****
Amenities
*****
Appliances
*****
Basement Development
*****
Basement Features
*****
Basement Type
*****
Construction Style Attachment
*****
Cooling Type
*****
Exterior Finish
*****
Fireplace Present
*****
FireplaceTotal
*****
Foundation Type
*****
Half Bath Total
*****
Heating Fuel
*****
Heating Type
*****
Size Interior
*****
Stories Total
*****
Utility Water
*****
Land information
Sewer
*****
Size Depth
*****
Size Frontage
*****
Size Irregular
*****
Size Total
*****
Rooms
Main level
Kitchen
*****
Family room
*****
Living room
*****
Second level
Bedroom 5
*****
Bedroom 4
*****
Bedroom 3
*****
Bedroom 2
*****
Primary Bedroom
*****
Courtesy of RE/MAX HALLMARK REALTY LTD.
Book a Showing for this property
Please note that filling out this form you'll be registered and your phone number without the +1 part will be used as a password.

